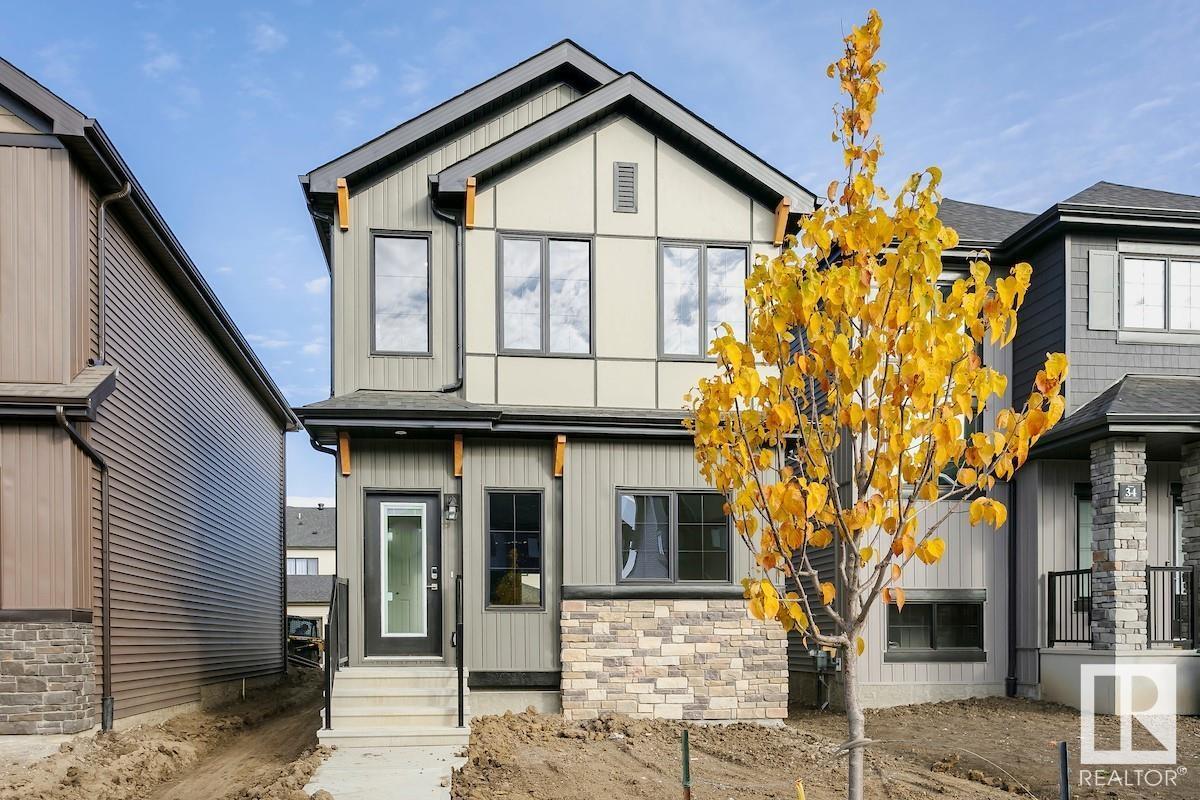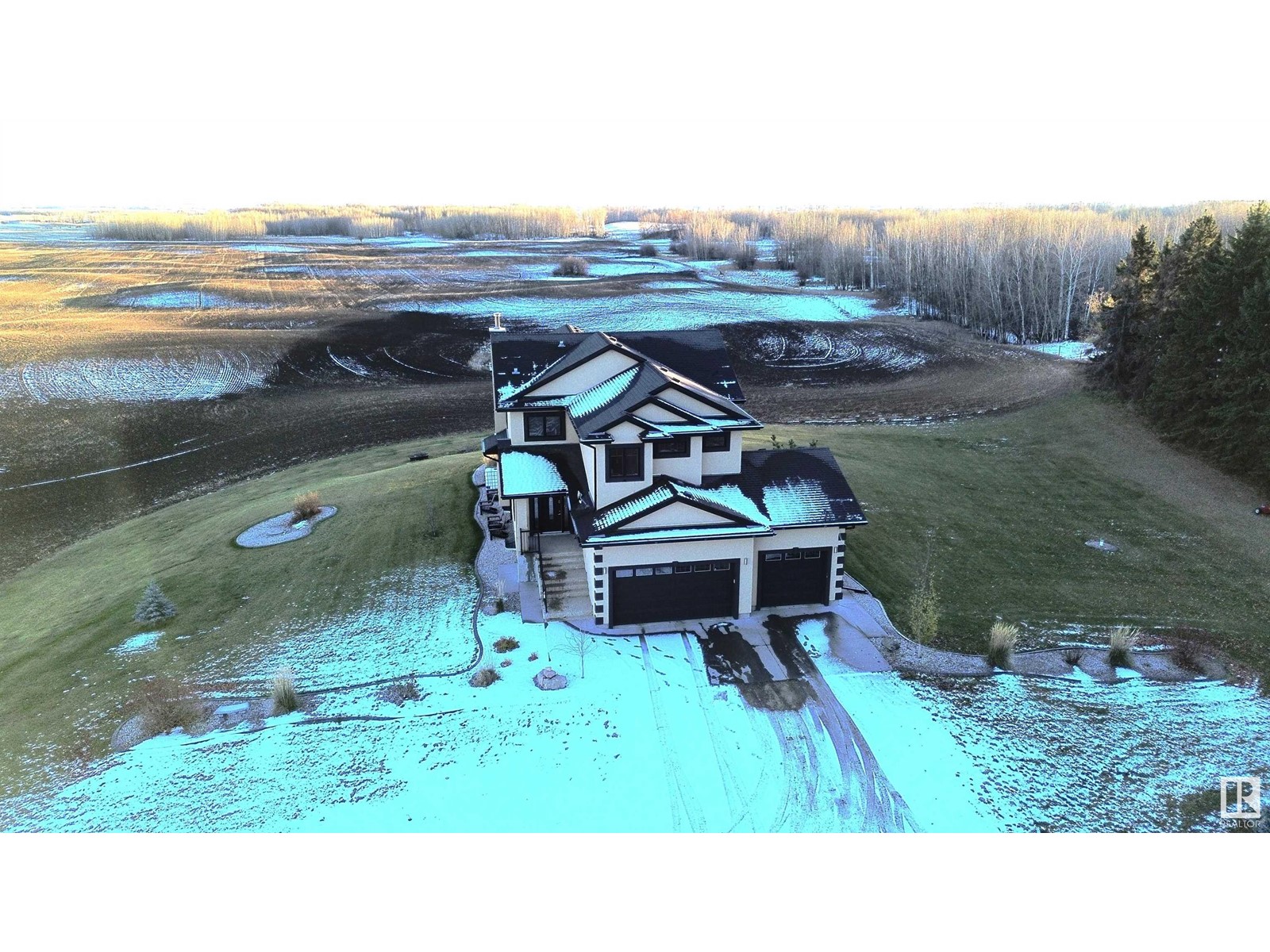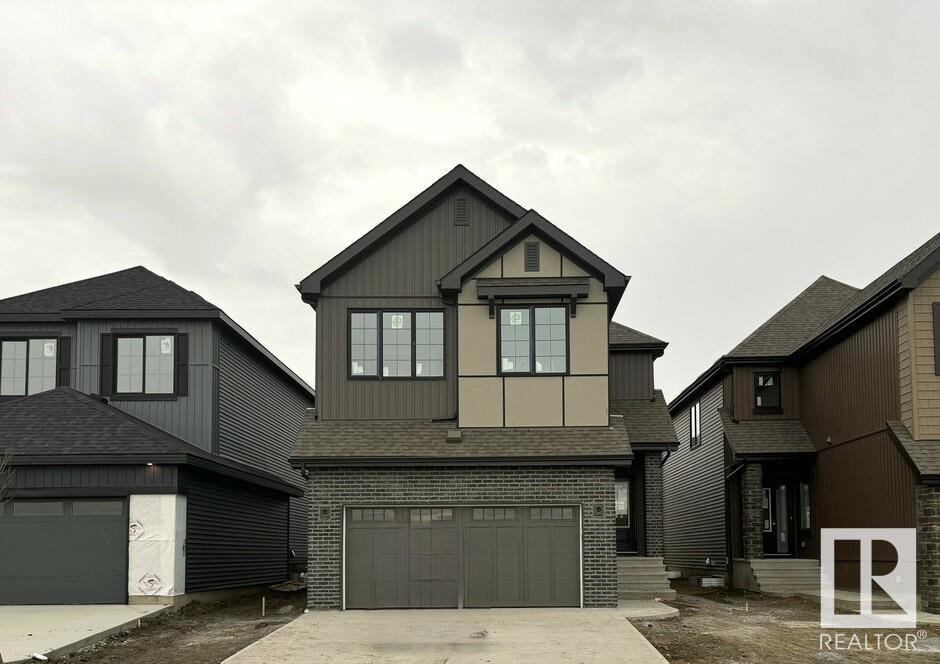4607 55 Street
Stettler, Alberta
This is a solid family home in a nice location in Stettler AB. The property is in a great spot as it is a short walk to the schools, playgrounds, grocery stores, and main street shopping. The community hall, curling rink, and ag grounds are also nearby. Inside the front entrance, there is tile flooring and a handy closet. There is a spacious living room with a large front window. This is open to the dining room where there are beautiful French doors to the breakfast nook and kitchen. There are three bedrooms upstairs, ideal for a growing family. This home has a large main floor bathroom which has been updated with barn-style dome pendant lights, vessel sinks, and backsplash. The basement is bright with a large open area suitable for a variety of purposes. There is a bar at one end and entertainment area at the other. There is another bedroom, a bathroom with a spacious dressing area, and a huge laundry room/storage area. Upgrades to this home include newer furnace and hot water tank. Outside, the front yard has a cement driveway on one side leading up to a carport attached to one of two garages. The second garage is accessible from the back alley. The back yard is nearly fully fenced making it safer for your family. (id:50955)
RE/MAX 1st Choice Realty
1639 Erin Drive Se
Airdrie, Alberta
Discover a charming 4-bedroom, 2-bathroom bungalow nestled in the heart of Edgewater on Erin Drive, Airdrie. This home boasts a prime location, backing onto a school, park, and playground—ideal for families and those who enjoy outdoor recreation. This home is located on a corner lot directly across the road from Nose Creek Park and has views of the pond. Step inside to find a thoughtfully designed floor plan that offers both comfort and functionality. The bright and inviting living room is perfect for gatherings, with large windows allowing for natural light to flow throughout the space. The kitchen offers ample counter space and cabinetry, creating a perfect environment for cooking and entertaining.The primary bedroom, along with the other three bedrooms, provides plenty of room for relaxation and personal space. Two bathrooms ensure convenience for both residents and guests.The backyard is a private retreat, offering direct access to the nearby park and playground. Located close to schools, parks, shopping, and commuter routes, this bungalow combines a peaceful setting with the convenience of city living. Don’t miss the opportunity to make this home your own! (id:50955)
Cir Realty
258 Vista Drive
Crossfield, Alberta
Welcome to this stunning family home in the desirable Vista Crossing community of Crossfield. Located just 10 minutes north of Airdrie and 30 minutes from Calgary, this meticulously maintained home offers a perfect blend of style, functionality, and comfort for families of all sizes. With 9’ ceilings, vinyl plank flooring, and high-quality finishes throughout. The main floor features an open-concept design, a chef’s kitchen with Quartz countertops, tile back splash, stainless steel appliances, plenty of cupboard & counter space and a spacious island ideal for entertaining. The cozy great room with a gas fireplace is the perfect spot to cozy up with family, and the sunny dining area creates the perfect atmosphere for family gatherings or casual meals. Rounding out the main level is a 2 pce powder room & laundry area, with access to the back deck & landscape yard. Upstairs features a large, sunny primary suite with walk-in closet & luxurious 5 pce ensuite offering a deep soaker tub, separate shower & dual sinks with quartz counter tops & tile floor. 2 additional bedrooms share another full bathroom. The unspoiled lower level provides endless possibilities for future development, with large windows and plumbing rough-in for a bathroomOut back is your private backyard oasis, boasting a large deck with gas hook-up, and a 2nd BBQ gas hook-up plus electrical plug-in at the back patio area with beautiful pergola & BBQ/seating area, perfect for entertaining. There's also a 2-car concrete parking pad beyond the fully fenced yard. Extra bonus is central air conditioning for those hot summer days. The hot tub is negotiable. Conveniently located near schools, parks, green spaces, and recreational amenities such as a hockey rink, tennis courts, splash park, and more, this home offers everything you need and more. Don’t miss the opportunity to make this gorgeous property your new family home—schedule a showing today (id:50955)
2% Realty
32 Chambery Cr
St. Albert, Alberta
Be stunned by this beautiful home in St. Albert's newest community, Cherot. This master planned community is characterized by it's unique architecture and cohesive design, inspired by modern France. The Flora is designed with an elevated exterior with black frame windows, hardie board, upgraded siding with a steep roof pitch. The Flora model combines an open design with a main floor flex room, L-shaped kitchen with large windows. The kitchen features, stainless kitchen appliances, quartz countertops with undermount sinks, island, walk in pantry and 41 upper cabinets, soft close doors and drawers. This home comes with a side entry with 9' foundation for future development. The primary room comes with a walk in closet and luxurious ensuite bathroom with an upgraded tiled shower with glass doors. Enjoy the convenience of having a smart home with Alexa hub to control the front door lock, thermostat and doorbell camera. photos are representative. (id:50955)
Bode
31 Gambel Lo
Spruce Grove, Alberta
Introducing the Athena K, a 1,660 sq ft laned home designed with flexibility and modern living in mind. This stunning model features a 4th bedroom on the main floor, complete with a half bathroom, making it perfect for guests or a home office. The open-concept main floor seamlessly connects the dining area, great room, and a designer kitchen with a central island and corner pantryideal for everyday living and entertaining. The second floor offers a central bonus room, creating a versatile space for family relaxation. The primary bedroom, located at the back of the home, includes a walk-in closet and ensuite for a private retreat. Two additional bedrooms, a full bathroom, and a convenient laundry room complete the upper floor. With a side entrance to the basement and various customizable options, the Athena K offers a home tailored to your lifestyle. (id:50955)
Bode
18 Sturtz Pl
Leduc, Alberta
Absolutely gorgeous family home in Southfork. Open-concept floor plan with stunning kitchen, spacious living room with an amazing feature wall, open to above ceilings, walkthrough pantry, built-in cubbies in the mudroom and a large dining area. The main floor also has a full bathroom as well as a bedroom or home office space. Upstairs has 3 bedrooms including the primary with another outstanding feature wall and LED lights in the coffered ceiling tray, as well as a beautiful ensuite with double sinks and a separate tub/shower. There is also a spacious bonus room with the same coffered ceilings as the primary bedroom. Convenient upper-floor laundry, double attached garage, quiet cul-de-sac location, walking distance to Father Leduc school, and easy access to highway 2a for your commute. Make Southfork- Leduc's premiere family friendly community your home today. (id:50955)
Kic Realty
1423 Twp Road 512
Rural Parkland County, Alberta
IMMACULATE CUSTOM 2 STORY ON 72.69 ACRES, LOCATED ON PAVEMENT, 15 MIN SW OF STONY PLAIN! WELCOME TO 1423 TWP ROAD 512. THIS INCREDIBLE HOME HAS THE FOLLOWING FEATURES: 2600 SQ FT OF ABOVE GRADE LIVING SPACE, 2 BEDROOMS, 4 BATHS, A HUGE 32X26 TRIPLE HEATED GARAGE WITH VEHICLE HOIST, WELL WATER, CENTRAL AC, AND AN UPGRADED STUCCO EXTERIOR. THE CUSTOM KITCHEN FEATURES AN INDUCTION COOK STOVE, GRANITE COUNTERTOPS, BUILT IN OVEN, SLATE FLOORS, AND A WALK-THROUGH PANTRY. DINING NOOK IS OPEN TO KITCHEN WITH BOXED CEILINGS AND EXTERIOR DECK ACCESS. MAIN LIVING AREA HAS A DUCTED WOOD BURNING FIREPLACE AND UPGRADED HARDWOOD FLOORS. MAIN FLOOR ALSO HAS A SPACIOUS ENTRANCE, MAIN FLOOR LAUNDRY, AND A HALF BATH. UPPER LEVEL INCLUDES A FULL VAULTED BONUS ROOM, KINGS-SIZED PRIMARY BEDROOM, 6 PIECE ROYAL ENSUITE, 2ND BEDROOM, AND A FULL BATH. FINISHED BASEMENT HAS SLAB HEATING, A GAMES ROOM WITH 11 FOOT CEILINGS, SAUNA, AND BATH. LAND SURROUNDING THE HOME IS MANICURED. REMAINING LAND IS CULTIVATED WITH GRADE A SOIL. (id:50955)
Royal LePage Noralta Real Estate
39 Point Dr
Rural St. Paul County, Alberta
Discover serene lakeside living in this beautifully updated waterfront home in Horseshoe Bay. Step into an inviting living room featuring a new front window that bathes the space in natural light and a warm woodstove that adds a touch of character. The functional, eat-in kitchen offers easy access to a large back deck, perfect for BBQs or simply relaxing with a calming view of the lake. Enjoy a spacious master bedroom complete with an ensuite, complemented by a convenient main floor laundry room. Modern vinyl plank flooring runs throughout, ensuring easy maintenance. Recent upgrades include a 1150-gal cistern, a new furnace, and durable metal roofing. Located just across from a park and recreational area and only 15 minutes from St. Paul, this home is both affordable and move-in ready. Make it your tranquil retreat today! (id:50955)
Century 21 Poirier Real Estate
3 Wagner Pl
St. Albert, Alberta
Welcome to your dream home! A FULLY FINISHED basement two-story house on a quiet cul-de-sac in the Woodlands community of St Albert, ready for you to begin a new chapter. This home comes with a double attached garage and a large backyard. Upon entry, you will be greeted by the open-concept floor plan: The main floor features a living room with FIREPLACE, a kitchen with ample cabinets, an open dining area, a spacious family room, and a 2pc bathroom with laundry/ storage. Upstairs, the primary bedroom includes a walk-in closet and a 4pc ensuite with a stand-up shower and tub. Additional 2 more bedrooms and a 4pc bath complete the 2nd floor. The fully finished basement offers 1 bedroom, a rec room and extra storage. Outside, you can entertain on the massive deck or utilize the fully fenced yard space. This superb family home is conveniently located close to the River Valley trail, shopping, schools, parks, and transportation. Easy access to St Albert trail and Anthony Henday. Its MUST-SEE. (id:50955)
Initia Real Estate
101 Greenfield Li
Fort Saskatchewan, Alberta
Approximately 1410 sqft half duplex in Fort Sasktchewan's prestigious neighbourhood (South Fort). 2022 built 3 bedrooms ,2.5 washrooms and double attached garage. Immaculate semi-detached home fronting onto green space in the up and coming community of South Fort. Situated just 30 minutes to downtown Edmonton, and with all the amenities you need close by. This pristine 2022 build features a wide open main level, with stunning vinyl plank flooring throughout and plenty of space. The sleek kitchen hosts ample cupboard space, stainless steel appliances, quartz countertops, and a large island great for casual dining. There is also a convenient half bathroom.Primary bedroom upper level with loads of natural light and an ensuite, 2 secondary bedrooms both with generous sized closets, and a full bathroom.The property faces west . (id:50955)
Homes & Gardens Real Estate Limited
27 Cannes Cv
St. Albert, Alberta
Welcome to the Remi by Bedrock Homes, a stunning 3-bedroom, 2.5-bathroom two story home with a double attached garage. The exterior exudes charm with black wrap windows and a full rustic brick garage and entrance. Step inside to discover a versatile main floor flex room with barn doors, perfect for an office, playroom, or cozy retreat. The open staircase, adorned with full spindle railing, enhances the spacious feel, while coffered ceilings and upgraded quartz countertops add a touch of elegance to the kitchen. The great room invites relaxation with an electric fire and ice linear fireplace, complete with timer and color control. Upstairs, a large laundry room with shelves & a quartz countertop adds practicality. The luxurious 4-piece ensuite boasts a fully tiled shower & soaker tub, while the main bathroom includes a fully tiled bathtub. Modern chandeliers in the foyer, dining area, & staircase add a sophisticated touch, all complemented by smart home technology. Photos representative (id:50955)
Bode
109 James Crescent
St. Albert, Alberta
This beautiful, well-maintained 2-storey duplex offers 2,151 sq. ft. of total living space in the desirable Jensen Lakes community of St. Albert. Featuring a single attached garage, the main floor boasts an open-concept layout with a dining area & modern kitchen equipped with stainless steel appliances, living room that leads to the deck w/ good size backyard ideal for family gatherings & entertaining. Upstairs, youll find 3 spacious bedrooms, including a master suite w/an ensuite & walk in closet along w/ an additional full bathroom. You will also appreciate the convenience of upstairs laundry. The fully finished basement provides extra living space, complete with a full washroom & a recreational area-ideal for guests or family relaxation. Air-Conditioner pipes are already installed - just add the unit and start cooling. Enjoy year-round activities w/ lake and beach access at Jubilation Beach, w/ its prime location steps away from K-9 school & other amenities this home combines convenience and comfort. (id:50955)
Royal LePage Noralta Real Estate












