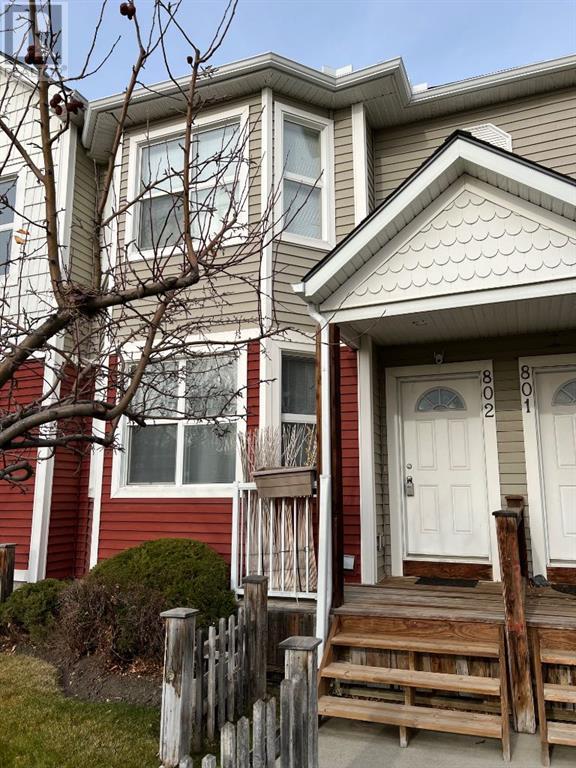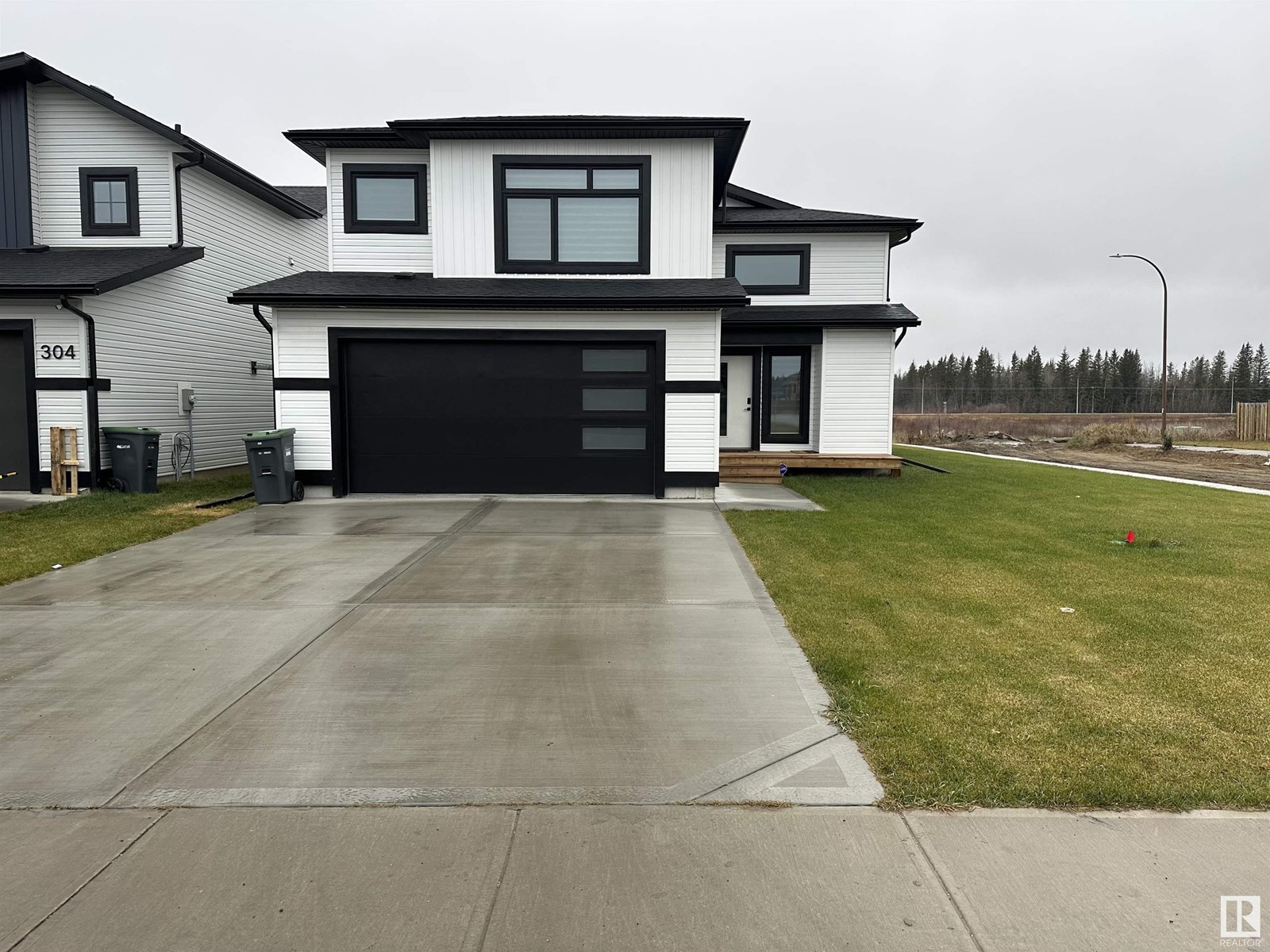5611 48 Street
Whitecourt, Alberta
Welcome to this spacious 4-bedroom, 3-bathroom home, perfect for those seeking a blend of comfort, convenience, and affordability. Situated on a generous 6,000 sqft lot, this property offers ample space both inside and out.Spacious Living: With 4 bedrooms and 3 bathrooms, this home provides plenty of room for everyone. The layout includes three distinct living rooms, offering versatility for entertaining, relaxing, or even setting up a home office or playroom.Double Attached Garage & Extra Parking: Enjoy the convenience of a double attached garage, along with additional parking space at the back of the property. The back alley access is a practical feature, adding even more functionality to the space.Prime Location: Located close to Rotary Park, shopping centers, and schools, this home is ideally situated for families or those looking to stay connected with community amenities.Affordable & Versatile: Whether you’re a first-time homebuyer, a family in need of more space, or looking for a crewhouse, this home fits the bill. Its affordable price point makes it a great opportunity to invest in a property that offers both comfort and potential for the future.Don’t miss out on the chance to own this versatile and well-located home. (id:50955)
RE/MAX Advantage (Whitecourt)
802 Prairie Sound Circle Nw
High River, Alberta
Great Property for the first time home buyer! The upper level of this home has two bedrooms each with their own en-suite and walk in closet, a den for your office or study, and convenient upper level laundry. The main level has a spacious kitchen/breakfast nook with a pantry and a door that leads to a balcony(perfect for the BBQ) a 2pc washroom, and a bright and sunny west facing living room. The lower level house has lots of storage and a single attached garage. This property has on street parking and is close to schools, water parks, playgrounds, golf, shopping, walk paths, a lake and has easy access to Hwy 2 and 2a making a commute in any direction a breeze. Come and see what High River has to offer! (id:50955)
Century 21 Foothills Real Estate
240 Township Road
Rural Wheatland County, Alberta
have a look.....Nearly 44,000 sq. ft. in 4 different buildings,,all ,sitting on 10 acres....Lots of room to grow.....Main office and shop is 14700 sq.ft..... 2nd building is 23,000 sq. ft..... Multi purpose use... office .... storage.... manufacturing.....logistics.... church.... school.....newer buildings well maintained.... main building has drive through lanes for semi Trailers....and a wash bay....also a home that can be used for on site security or for a employee..... only 3 miles south of Strathmore..... (id:50955)
RE/MAX Realty Horizon
253024 Township Road 240
Strathmore, Alberta
have a look......Nearly 44,000 sq.ft in 4 different buildings .... sitting on 10 acres........Lots of room to grow......main office and shop building is 14,700 sq.ft .... 2nd building is 23,000 sq. ft.......Multi purpose use.....office....storage....manufacturing......logistics.... church.... school......newer buildings very well maintained ..... main building has 2 drive thorough lanes for semi trailer.....and a wash bay...also a home that can be used for on site security or for a employee....only 3 miles south of Strathmore (id:50955)
RE/MAX Realty Horizon
1170 Kings Heights Way Se
Airdrie, Alberta
Welcome to this charming two-storey home in the desirable community of Kings Heights, Airdrie! With 1,864 sq. ft. of well-designed space, this home offers three spacious bedrooms, 2.5 bathrooms, and an inviting upper-level bonus room perfect for family gatherings or a cozy retreat. The convenience of an upstairs laundry room adds ease to everyday living. On the main floor, you’ll find an open-concept layout that seamlessly combines the living and dining areas with a gourmet kitchen, featuring a built-in wall oven, expansive island with granite countertops, and an oversized pantry—ideal for the home chef. Enjoy an abundance of natural light from numerous windows, creating a bright and welcoming atmosphere throughout. A roomy mudroom leads directly to the large double garage, adding functionality to the space. While this home needs a little TLC, it’s a fantastic opportunity to add your personal touches and make it your own! (id:50955)
Kic Realty
15 Drake Landing Square
Okotoks, Alberta
BRAND NEW FULLY DEVELOPED VILLA-STYLE HOMES located in the popular area of Drake Landing. As you enter into the unit, you will love the bright open concept feel with soaring vaulted ceilings in the great room/ dining room combination. The stylish white kitchen features stainless appliances, quartz countertops and huge walk-in pantry. Sliding patio doors lead out to your own private courtyard ideal for bar-b-quing or enjoying sitting outdoors. The primary bedroom is spacious and can easily accommodate your king sized bed, a spa-like ensuite features a huge shower and double sinks plus walk-in closet. There is another bedroom/den plus 4 piece bath . Main floor laundry room is located by the back which is the entrance to your garage which is insulated and drywalled. Fully developed lower level with 2 bedrooms, huge recreation room plus full bath.Low condo fees. QUICK POSSESSION. Can be shown anytime. (id:50955)
RE/MAX Complete Realty
216 Salisbury Wy
Sherwood Park, Alberta
Enjoy a connected and effortless lifestyle in Salisbury Village! Trails, walkways, parks, nearby schools and easy access to restaurants is everything you need. Spanning approx. 1630 SQFT, the Kenton offers a thoughtfully designed layout and modern features. As you step inside, you'll be greeted by an inviting open concept main floor that seamlessly integrates the living, dining, and kitchen areas. Abundant natural light flowing through large windows creating a warm atmosphere for daily living and entertaining. Upstairs, you'll find three spacious bedrooms that provide comfortable retreats for the entire family. The primary bedroom is a true oasis, complete with an en-suite bathroom for added convenience. **PLEASE NOTE** PICTURES ARE OF SIMILAR HOME. HOME IS COMPLETE! (id:50955)
Century 21 All Stars Realty Ltd
590 Hillcrest Road Sw
Airdrie, Alberta
Wonderful opportunity to own a fully finished home in the sought-after neighbourhood of Hillcrest! This stunning townhome (NO CONDO FEES) must be seen to be appreciated! Upon entering you are greeted by many upgrades, an open floor plan, and neutral décor! The living room is highlighted by large windows offering loads of natural light. The kitchen is a chef’s dream with stainless steel appliances and ample cabinet and counter space (QUARTZ), with a generous eating area separating the space. The upper level boasts three bedrooms, one of which is the primary retreat that is spacious and offers a walk-in closet and 4-piece ensuite. The two additional bedrooms are a great size and there is an additional 4-piece bathroom and upstairs laundry. The lower level is professionally developed by the builder (Shane Homes) and features a recreation room and a flex area, (currently used as bar), that could easily be converted into a 4th bedroom with the addition of a wall. A 4-piece bathroom and lots of built-in storage space completes the lower level. The backyard has low-maintenance landscaping and is fully fenced with a concrete patio. Finally, take advantage of secure parking in the double detached garage. This gorgeous home is close to all amenities including Coopers Promenade and walking distance to Northcott Prairie School. Book your private showing today! (id:50955)
RE/MAX Rocky View Real Estate
17, 306046 17 Street E
Rural Foothills County, Alberta
LUXURY STORAGE AT ITS FINEST!! Grab your keys and ALL your toys and head over to this secured community of like minded individuals. Inside you will enjoy the main floorplan (25' x 50') complete with gleaming epoxy floors, a huge wall of industrial slat wall storage, built in tool boxes and storage with convenient main floor sink. If you have dreamt of working on your projects in a heated garage while relaxing and watching your favorite sports programs then this is the place for you!! The upper mezzanine (20x25) provides a full bathroom with shower, a lounge area with pool table and a second TV, and a bar fridge with cupboards. Enjoy views of the big Alberta Skies from the upper mezzanine. The Stash Luxury Garages provides secure storage , a functional space, an owners room available for special events, and that community feel from the moment you enter the gates. ***See video for full effect*** (id:50955)
RE/MAX Irealty Innovations
9 Scoria Wd
Fort Saskatchewan, Alberta
This newly built home has 3 bedrooms, 2.5 bathrooms, and a spacious bonus room! Your main floor has an open to below grand entrance, 1/2-bathroom, mudroom, and walk through pantry to the kitchen. In the kitchen you will find quartz countertops with undermount sinks, stainless steel appliances, and a open flow into the dining room and great room. This home has been upgraded to include spindle railing as well as an electric fireplace. With a fully finished basement, this home will be move in ready! Photos are representative. (id:50955)
Bode
22 Dixon Crescent
Red Deer, Alberta
Perfect Starter Home or Rental Property! This charming home features a bright, open kitchen with a separate dining area and a spacious living room that opens onto a deck, perfect for outdoor relaxation. The main level includes a master bedroom with a 2-piece ensuite, two additional bedrooms, and a 4-piece bath. The fully finished basement offers a large family room, a games room, a den, a 4-piece bath, and two extra bedrooms. Located just a short walk from the City of Red Deer's Collicutt Rec Centre, as well as Hunting Hills and Notre Dame High Schools, this home is ideally situated. With front and back parking pads, newer carpet, and brand-new roof shingles, it’s a fantastic opportunity! (id:50955)
Royal LePage Network Realty Corp.
312 Fundy Wy
Cold Lake, Alberta
Modern Hailey style home built by Kelly's Signature Homes Ltd, with a double heated garage, located in Cold Lake North - close to Kinosoo Beach, the hospital, and walking trails! The yard will be fully landscaped and fenced and will include a concrete driveway and side walk. As you open the front door you are greeted with a good size entry with access to the garage and then a few steps up to the great room with 10ft ceilings and consisting of a living/dining/kitchen. The kitchen will have modern custom cabinets with quartz countertops, and a good size island with a $4000 appliance credit. Also on this floor are two bedrooms and the main bathroom. Up a few steps and you are in the large primary bedroom with 2 walk in closets, and FULL ensuite with tiled shower & separate tub. Main level flooring is a combination of tile & laminate, and the fully finished basement will have in-slab heat and consist of a big family room, 2 more bedrooms and a full bathroom. (id:50955)
Royal LePage Northern Lights Realty












