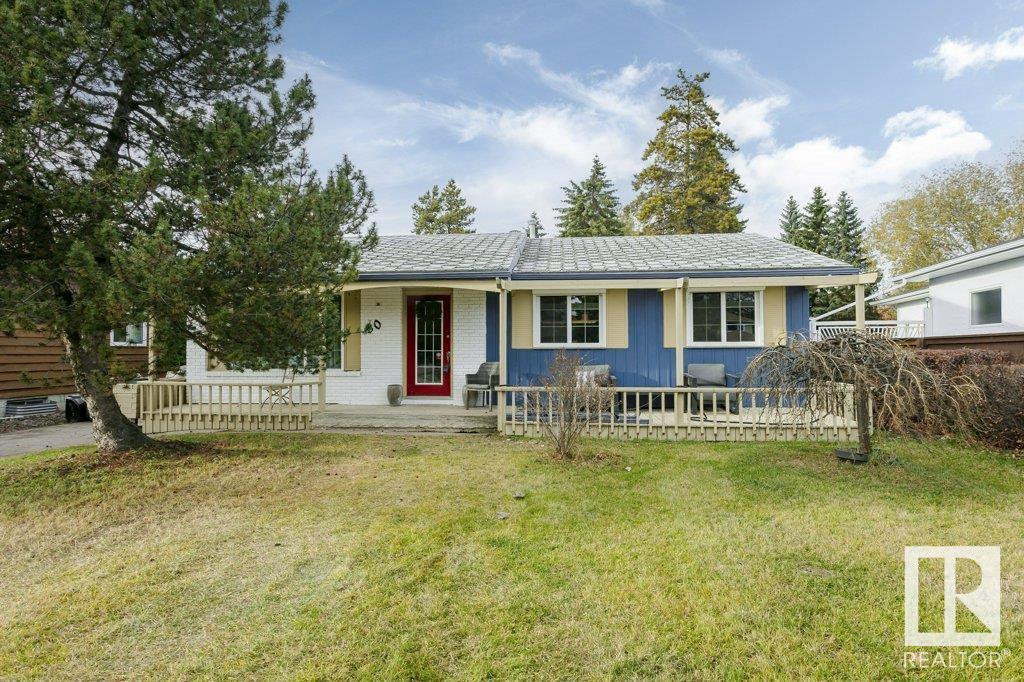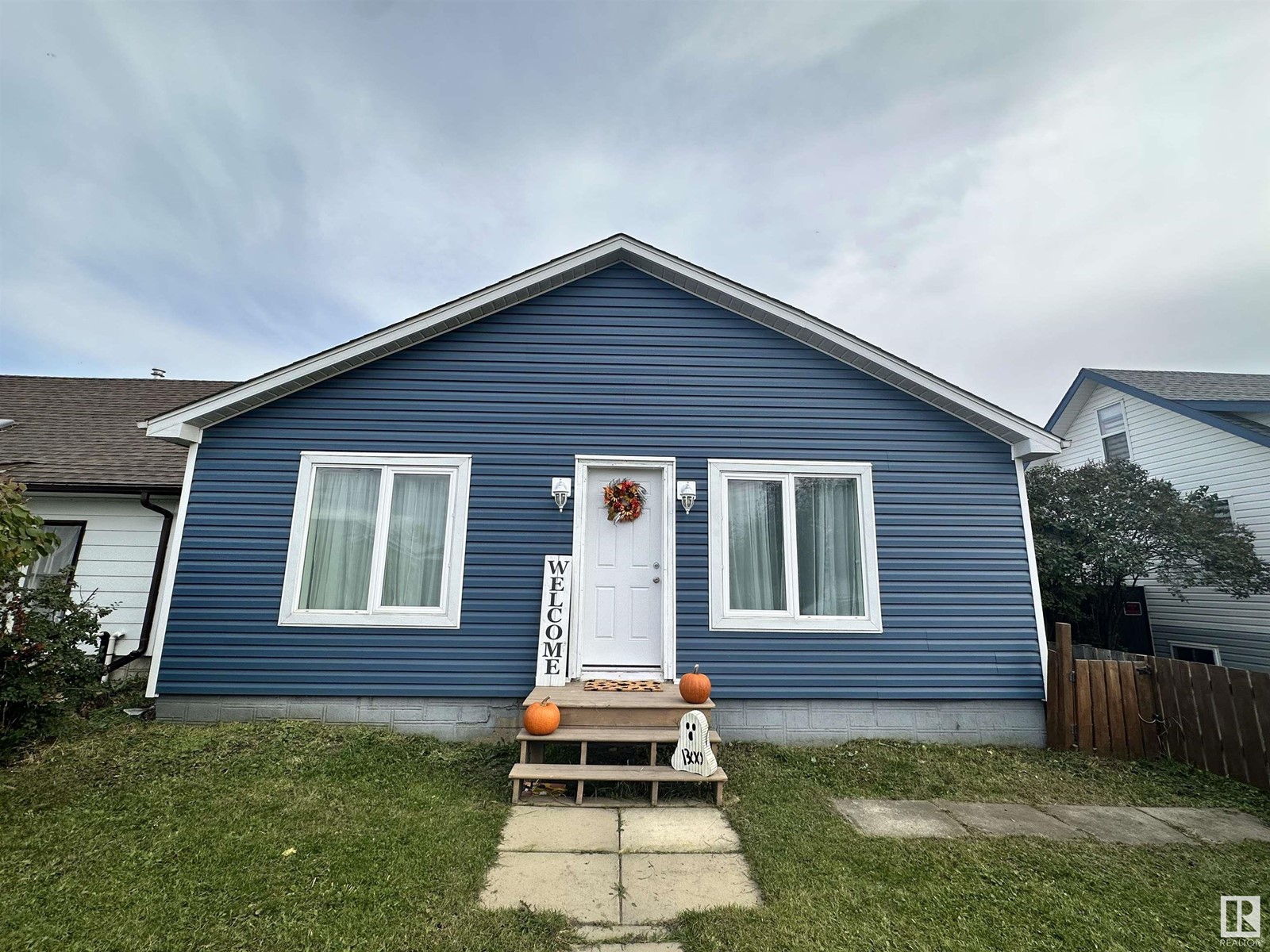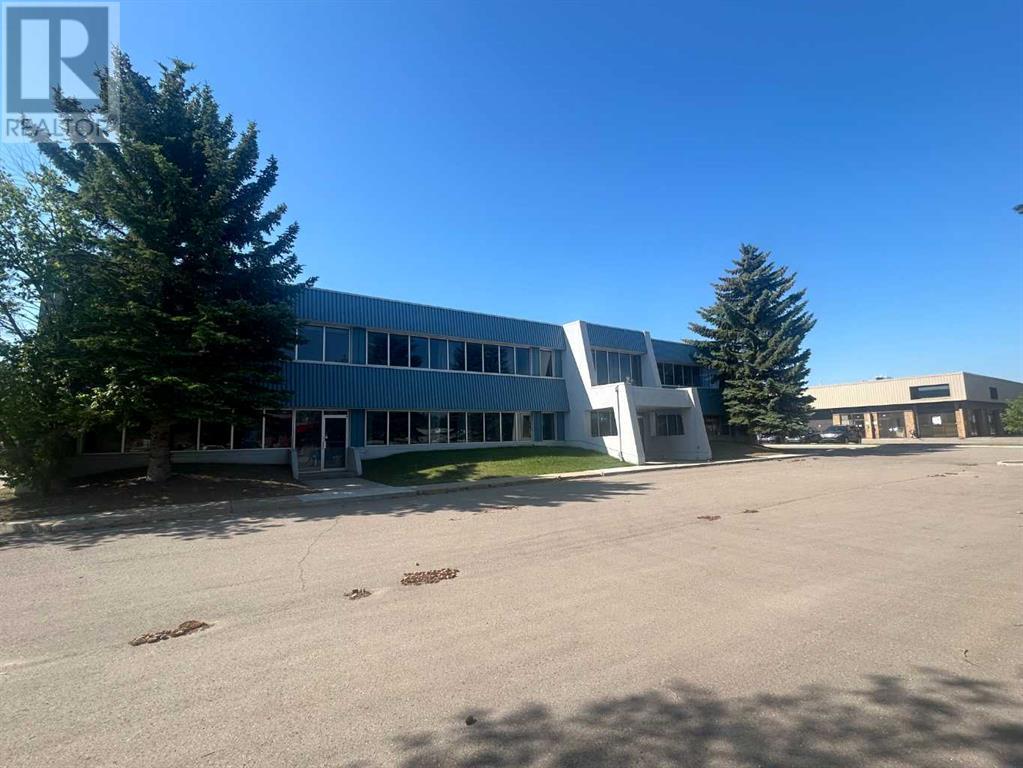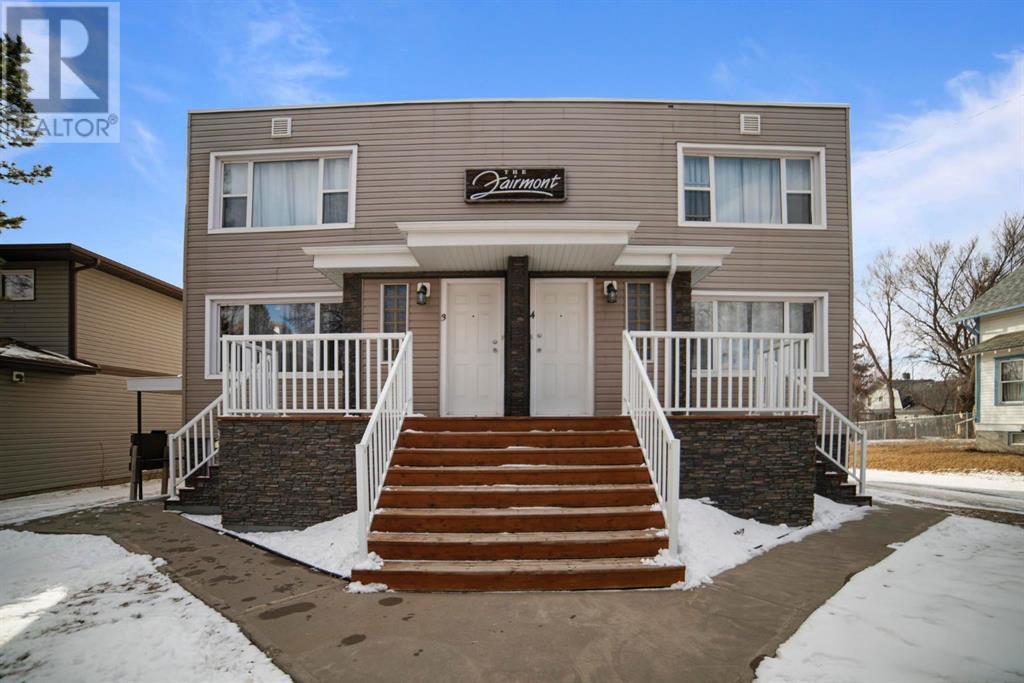3016 Galloway Tc
Sherwood Park, Alberta
RARE FIND!!! HANDY MAN SPECIAL!! Over 12000 Sq ft lot thqts has huge Potential!! 1121 Sq foot 3 bedroom Bungalow in Sought after Glen Allen & Cul De Sac location. Numerous Renovations have taken place over the last 10 years which include: New Windows(2016),Central A/C,Furnace & Hot Water Tank(2010), interior doors & trim(2018). The entire main floor encompasses Custom Aspen Harwood Floors. Great room features a Brick Faced wood fire place. Well appointed Kitchen & dining area with main floor laundry. Primary suite has a 2 pce ensuite & patio doors that lead out to the oversized 14x30 deck. 2 additional bedrooms & 4 pce bath complete the main level. Partially finished basement has 3 pce bath, 2nd second of laundry hook ups, Framed & Drywalled Rec room, nice sized bedroom & office/den. Massive Oasis back yard, accompanied with Numerous trees & shrubs, 4 outbuildings & room to build an oversized Detached Double or Triple Garage. Opportunity awaits as these types of homes in this area rarely come available. (id:50955)
RE/MAX Professionals
37 Rosewood Wy
St. Albert, Alberta
Its the JAMES Design by award winning home builders UrbanAge Homes! Now available for purchase in Riverside St. Albert!!This FULLY FINISHED WALKOUT is situated on a southeast facing backyard with beautiful naturalized storm pond views. You'll love the planned Hardie, shake and stone exterior finishes! Come enjoy all that this 2680 sq.ft custom 2 Storey w/oversized triple garage equipped with 200 amp service has to offer. The Wow Factor is evident throughout with a 10' island, feature walls, butler pantry, 8 interior doors, wide plank hardwood, walk through mudroom pantry, gas fireplace w/cabinet vanities either side, an upper bonus room, a free-standing tub w/ stylized shower and glass surround, completely solar and EV ready, an in-house sound system, duradek w/aluminum rail and upgraded overhead doors!. Lock in the pricing today, it will be one of your finest acquisitions! Riverside is home to acres of lush forest and countless walking trails. Just minutes away from all conveniences and amenities!! (id:50955)
Century 21 Reward Realty
9735 107 St
Westlock, Alberta
CUTE AND QUAINT! As you step inside, you will immediately notice the abundance of recent upgrades that have been done throughout. The updated kitchen is sure to impress w/ its modern finishes & a FULL PANTRY. All new appliances installed in 2019. New paint throughout the home & all new light fixtures in 2023. The attention to detail continues as you explore the rest of the property. With new shingles installed 2021, new siding 2019, all new exterior doors 2023, you can have peace of mind knowing that these have been taken care of. Two spacious bedrooms & one well-appointed bathroom next to the laundry. The crawl space basement provides additional storage while ensuring access to essential utilities. For those in need of even more storage space, the garden shed & single oversized garage both come equipped with power. Fully fenced yard for your furry friends and extra parking! (id:50955)
Exp Realty
280235 Township Road 240
Rural Rocky View County, Alberta
**34.67 (+/-) ACRE PARCEL RIGHT OUTSIDE CHESTERMERE CITY LIMITS** TOUCHING THE CANAL - AMAZING OPPORTUNITY FOR FUTURE COMMERCIAL OR RESIDENTIAL DEVELOPMENT LOCATION CLOSE TO CHESTERMERE!! - HEATED SHOP WITH 3 PHASE POWER - 3 BAY GARAGE SHOP WITH STORAGE AND WORKSPACE AREA - 3 BEDS, 1 BATH MOBILE HOME WITH ALL UTILITIES INCLUDED - MAIN HOME, 3 BEDS 2 BATHS, OVERSIZED ATTACHED GARAGE, NEW WINDOWS. This property has endless potential with the CANAL, PAVED ROAD ACCESS for a future commercial space or residential project and is an exclusive opportunity. The shop has bays measuring about 39' by 23' ensuring a lot of room for machines to maneuver. There is also a lot of space for animals and amenities would be ideal for livestock rearing. The MOBILE HOME is renovated and has all utilities connected, it features 3 beds, 1 bath, kitchen and large rec room (GREAT MORTGAGE HELPER). The main home is a 3 beds 2 baths bungalow with an OVERSIZED ATTACHED GARAGE. This property is a unique investment and there is room for a lot of value to be added. (id:50955)
Real Broker
5107 49 Avenue
Forestburg, Alberta
take a look at this charming bungalow in Forestburg Alberta. 1014 sqft. three bedrooms, two bathrooms, main floor features open kitchen and dining room with pantry and new fridge and stove. Bright living room with southwest view to let in all the natural sight primary bedroom has walk-in closet and an area for computer or make up counter, second bedroom is a nice size, four piece bathroom. Partial finish basement has one more bedroom, computer/office room, long rec. room, nice size laundry area with plenty of storage space, three-piece bathroom. A few renos over the years include; shingles, high efficient furnace, hot water tank. Outside, you will find a 14’ x 24’ attached garage, a second 13’ x 21’ detached garage with back Lane access, nice backyard with patio to enjoy morning coffee, walking distance to Golf Course. This home is clean and ready for your family to enjoy. (id:50955)
Royal LePage Rose Country Realty
207 High Ridge Crescent Nw
High River, Alberta
Clean, immaculate and easy to move in this gorgeous 1348 sq ft fully dev bungalow boasts!! Fully dev with a kitchenette !! Yes you can do something with that !! 3 bedrooms up , one down, one of the three counted bedrooms up is currently a den but can certainly be called a bedroom. Bright and pleasing this home has been loved and maintained. Big yard, good sized garage, fenced, private, nice covered deck with gas BBQ line in. Plenty of cabinets and storage in this home. Very welcoming with 2 fireplaces, some nice newer flooring, kitchen eating bar/island. Super location close enough to a convenience store, liquor store, etc.. but far enough away to not hear any busyness !! School near by, easy commute. This is move in ready and you will fall in love when you drive up. Classy and pretty this home awaits its new family.. (id:50955)
Century 21 Foothills Real Estate
4747 78a Streetclose
Red Deer, Alberta
This 18,800 SF building on 2.29 acres is available for sale. The property features a 14,400 SF main floor with a reception area, 13 offices, 5 washrooms (one of which is accessible from the shop), a mechanical room, a storage room, and a coffee room. There is a 4,400 SF second floor that includes 16 offices, an open work area, 2 washrooms, a staff lunchroom, a meeting room, a copy room, as well as more storage space. The 10,800 SF shop is separated into two spaces, with 21' ceilings and (3) 14' x 18' overhead doors overall. The yard is graveled and fully fenced and has energized parking stalls along the fence as well as lighting and a 4,800 SF Quonset. Ample paved parking stalls are available directly in front of the building. (id:50955)
RE/MAX Commercial Properties
27 Centenial Cr
Swan Hills, Alberta
HELLO TO ALL HANDYPERSONS!!! HUGE RENO, PARTLY DONE!!! This property is full of thriving potential, just waiting to be finished! 1056sqft, plus a full basement all for your imagination! Upstairs you will walk into open & bright living space with big new window. Around the corner to the dining room & kitchen, needing some finishing. 2 bdrms upstairs, the primary bdrm is oversized, was 2 bdrms turned into one with new windows! As well as 4pc bath. Downstairs has a third bedrm, a 3pc bath, storage space & another living space, with brand new carpet. Oversized, insulated, single garage for your wheels, as well as an 10'x20' outdoor shed for more storage. New shingles on the house & garage summer of 2023. Lots of supplies being left to finish this reno, including top of the line engineered flooring, baseboards, siding, soffits, fascia, and a brand new gas fireplace. Huge fenced yard. JUST NEEDS THE LABOUR! Sold as is where is. (id:50955)
Exp Realty
1-6, 4712 50 Street
Camrose, Alberta
A fantastic investment opportunity awaits with this 6-plex Unit ideally situated near the University, downtown, and Jubilee Park. Its prime location not only offers convenience for tenants but also promises high rental demand and potential for solid returns. Whether attracting students, professionals, or families, the proximity to key amenities and attractions ensures a steady stream of prospective renters. This property's strategic placement in a thriving area makes it an attractive option for those seeking a lucrative real estate venture with long-term growth prospects. (id:50955)
Cir Realty
5813 56 St
Barrhead, Alberta
Discover the perfect blend of comfort & elegance in this stunning home nestled in the charming town of Barrhead, AB! Just a stone's throw away from the picturesque Paddle River and serene lakes, this property sits on a massive lot, offering plenty of space for outdoor activities and family gatherings under the gazebo! Key features include 3364 sq ft of total living space, vaulted ceilings in the formal living/dining areas which are filled with natural light. There is an expansive kitchen with endless amounts of counterspace; great for hosting special occasions. The connected Family Room is perfect for everyday living & is finished off with a cozy fireplace. The main floor is complete with your laundry room, including a convenient sink, and 2pc bathroom. Upstairs you will find the Primary Bedroom with ensuite & jacuzzi tub, 2 more spacious bedrooms, and 4PC bathroom. The basement has a large rec space and offers a special little play area for the kids, as well as tons of storage! What an exceptional home! (id:50955)
Grassroots Realty Group
281 Westchester Green
Chestermere, Alberta
STEPS FROM THE LAKE, CUL-DE-SAC, GREEN SPACE, OVER 7000 SQFT LOT, ALMOST 3500 SQFT LIVEABLE SPACE - 5 BEDS (OFFICE CAN BE USED AS ADDITIONAL), 4 BATHS, ENCLOSED PATIO WITH HUGE BACKYARD - PRISTINE HOME with an ELEGANT DESIGN - This home begins with a foyer that opens to a main living space that features a floor to ceiling window. This level has an office, which can be used as an additional bedroom, and a 2PC bathroom, and LAUNDRY adds convenience. This level continues with am OPEN FLOOR PLAN kitchen, dining room and living room with large windows bring in a lot of natural light and a fireplace warms the space. The ENCLOSED DECK adjoins this living room and overlooks the LARGE PRIVATE BACKYARD with EXTERNAL PATIO. The kitchen is complete with all STAINLESS STEEL APPLIANCES and tiled floors. The upper level boasts 4 BEDS and 2 BATHS one of which is a 4PC. An open to below foyer adds class to this home. The basement has 1 BED and 1 BATH with lots of storage and a large REC ROOM. This home is on a peaceful CUL-DE-SAC that ends in GREEN SPACE and is steps from the LAKE, schools and shops. (id:50955)
Real Broker
1457 Aldrich Place
Carstairs, Alberta
Welcome to 1457 Aldrich Place, this home truly has it all. This stunning fully developed home offers a walkout basement backing onto green space and an option to have 6 bedrooms with an enclosed bonus room with a closet. The main level boasts a grand entrance with vaulted ceilings that leads you to the open concept kitchen, living and dining area. The upgraded chefs kitchen offers a gas oven with range hood, extended granite island (with storage), stainless steel appliances, walk through pantry and an upgraded back splash. Your formal living area is the perfect place to entertain or to relax near the gas fireplace on a cold winter evening. Outside you can enjoy your custom extended deck over looking the green space with a gas line for your BBQ. Completing the main level is a convenient office space and powder room. Heading upstairs you will find the spacious primary bedroom complete with a spa like 5 piece ensuite. Furthermore you have two great sized room, a four piece guest bath, laundry room with granite counters and the bonus room that can act as 6th bed room. The walkout basement is tastefully and beautifully finished with two bedrooms, a 4 piece bathroom and amazing rec room that can be utilized in many ways. Recent upgrades include: Reznor natural gas heater in garage, air conditioning, storage shed, Gemstone permanent outdoor lights, 3/8 washed rock on east end of house, new window coverings and blinds! (id:50955)
RE/MAX Real Estate (Central)












