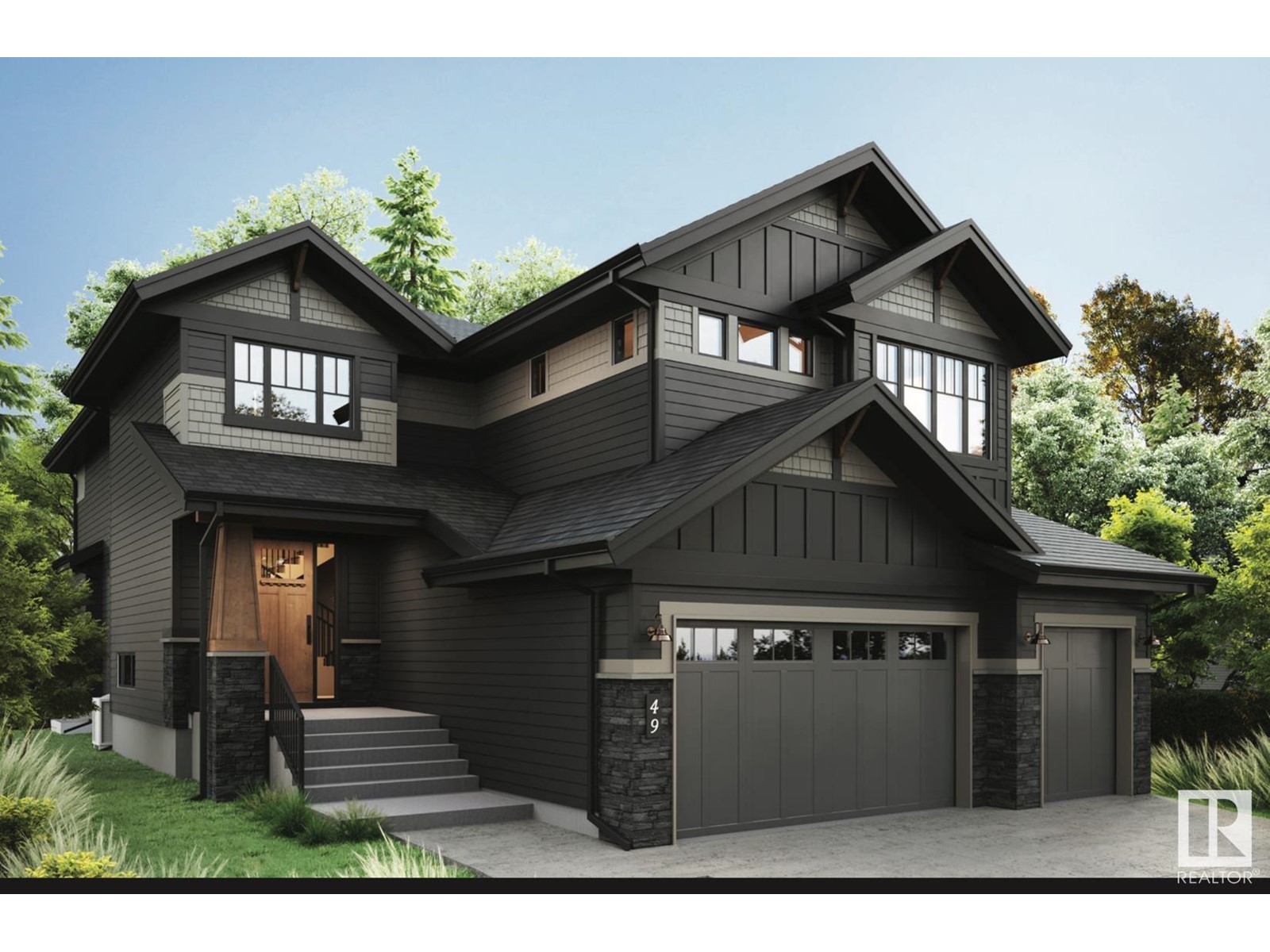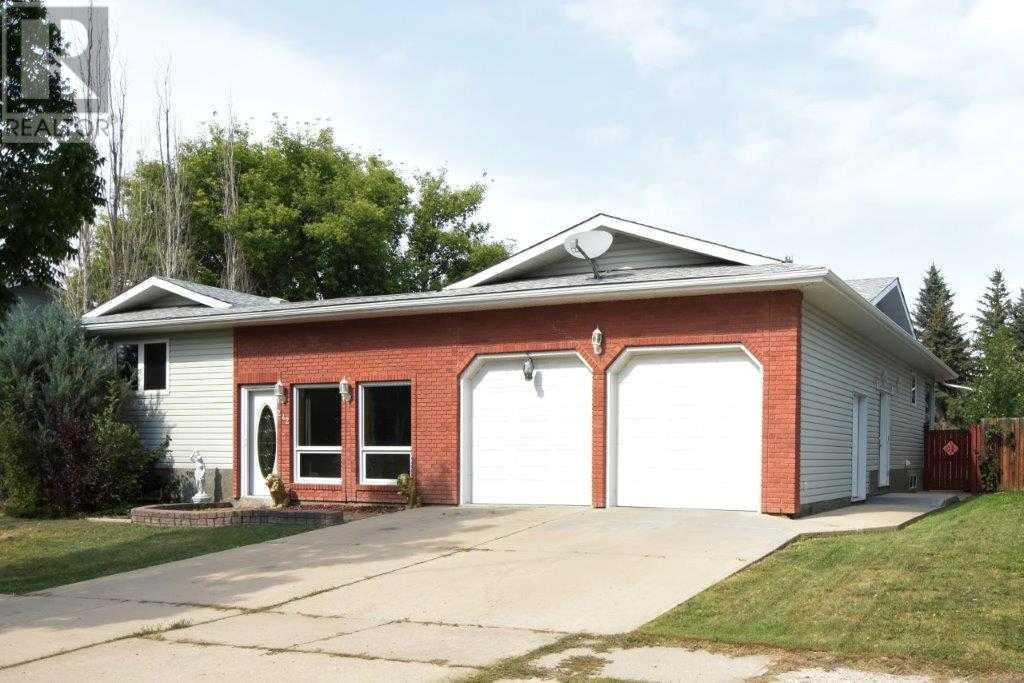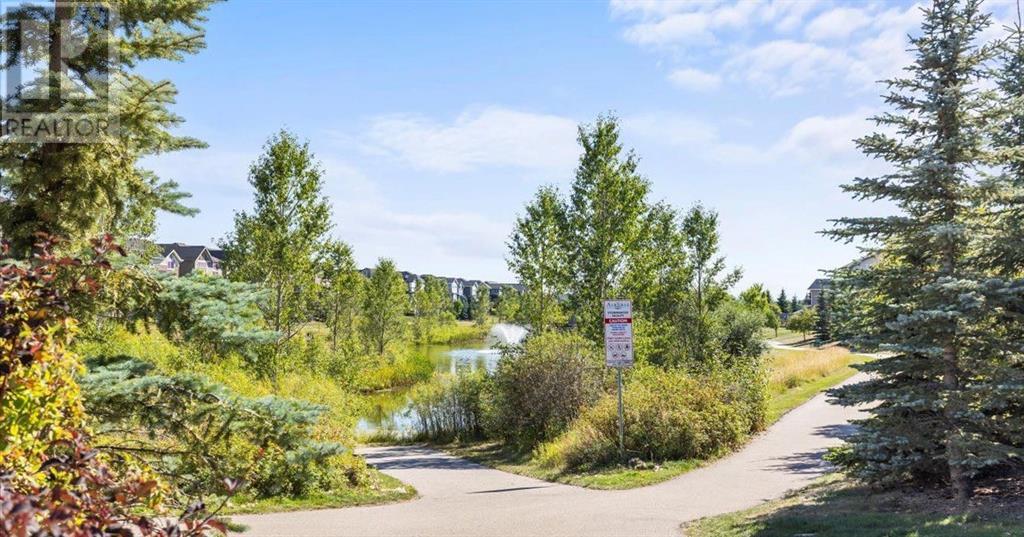22 Kingfisher Crescent Se
Airdrie, Alberta
Discover the perfect blend of style and functionality in this spacious two-story half-duplex located in the desirable Kings Heights neighbourhood. With 2,150+ total SQFT, this home features 3 bedrooms, 3 bathrooms, and an expansive unfinished basement offering limitless potential for customization. The residence is equipped with air conditioning and a modern electric stove, with rough-ins available for a gas stove conversion, providing both immediate utility and the flexibility for future upgrades. Additionally, the single attached garage includes rough-ins for a heater, ensuring a warm welcome even on chilly days. Situated just moments from local amenities, parks, and shopping, this home offers an ideal setting for family life and entertaining. Make 22 Kingfisher Crescent SE your new address and experience a life where every detail is tailored for comfort and convenience. (id:50955)
Century 21 Bravo Realty
539 East Lakeview Place
Chestermere, Alberta
RARE OPPORTUNITY TO OWN A BEAUTIFUL BUNGALOW WITH A HUGE LOT APPROX 10K SQ ft LOT, OVER 2200 SQ FT LIVING AREA OFFERS TOTAL OF 4 BED ROOMS, PLUS DEN (can be converted to 5th Bedroom), TWO LIVING ROOMS, 3 FULL WASHROOMS, UPSTAIRS HAS 3 BEDROOMS AND TWO FULL WASHROOMS, CHERRY WOOD CABINETS WITH GRANITE TOPS IN THE KITCHEN, GAS FIREPLACE IN THE LIVING AND DINING AREA ON MAIN LEVEL, DOWNSTAIRS IS TASTEFULLY DEVELOPED WITH TILES AND ALLURE FLOOR, GOOD SIZE 4TH BEDROOM WITH A 3 PIECE FULL BATHROOM (SHOWER), HUGE FAMILY ENTERTAINMENT ROOM, OFFICE ROOM OPENS WITH FRENCH DOOR (Can be converted to bedroom, just need closet door and shelve). EXTERIOR IS STUCCO, DOUBLE ATTACHED GARAGE WITH A LONG DRIVEWAY TO FIT YOUR BOAT, ONE OF THOSE BIGGEST LOT IN A PRIVATE CUL-DE-SAC, VERY CLOSE TO EAST LAKE SHORES, SCHOOLS AND SHOPPING NEARBY, EASY ACCESS TO HWY 1 AND GLENMORE TRAIL, IT HAS OPEN VIEW FROM THE BACK WINDOWS, HUGE LANDSCAPED LOT AWAITING FOR YOUR CREATIVITY, DON'T MISS A DETACHED BUNGALOW WITH FRONT ATTACHED DOUBLE GARAGE. NO NEIGHBOURS BEHIND, LONG DRIVEWAY FOR YOUR BOAT. (id:50955)
Century 21 Bravo Realty
49 Jubilation Dr
St. Albert, Alberta
Brand new Urbis masterpiece! The open foyer welcomes you to this opulent 2 story home that offers almost 4400 sqft of lake-house style living. Dedicated 4 bedrooms can be extended to 5 if needed. Amazing kitchen offers 9' island, walkthrough pantry, large dinette and anchors the living room with stone f/p. All this under 9' ceilings. The main floor also features a home office, powder room, access to the large rear deck and a mudroom that takes you to the triple heated garage! Upstairs is home to the vaulted primary suite which is massive and complemented with a 5 piece ensuite & w/i closet. Two more bedrooms, 5 piece bathroom, laundry room and bonus room round out this level. Fully finished basement provides a rec/family area with f/p and bar. You will also enjoy another bedroom, exercise room, 4 piece bathroom and generous basement storage. This lot is close to the lake/beach. Photos are virtual and others are taken from another show home of same type. Construction completion is March 2025. (id:50955)
RE/MAX Preferred Choice
218 Dawson Wharf Rise E
Chestermere, Alberta
Introducing the Hogan 4 by Sterling Homes! This 1,833 sq. ft. home features 3 bedrooms, 2.5 bathrooms, and a 2-car garage. Enjoy 9' knockdown ceilings on the main floor, a side entrance, and an executive kitchen with stainless steel appliances, chimney hood fan, upgraded silgranit sink, microwave tower, waterline to fridge, gas line to range, walk-through pantry, and flush eating ledge. The great room includes an electric fireplace with floor-to-ceiling tile, while Luxury Vinyl Plank (LVP) extends throughout the main floor and all wet areas. Quartz countertops with undermount sinks add elegance throughout. The 3-piece ensuite offers an undermount sink, a fully tiled walk-in shower with a bench, and a 6-mil sliding glass barn door. Additional highlights include paint-grade railing with iron spindles, black hardware, extra windows throughout, and a rear 9'6"x11'6" deck with a gas line for BBQ. Photos are representative. (id:50955)
Bode Platform Inc.
1208, 250 Fireside View
Cochrane, Alberta
Welcome to the Chester II Model by Calbridge Homes, nestled in the charming Vantage Fireside community. This delightful condo offers 1,136 sq. ft. of living space, featuring 2 generously sized upper-level bedrooms and 1.5 bathrooms. The home is designed for convenience with upper-level laundry and an inviting layout. The bright living room and primary bedroom each provide direct access to private balconies, perfect for enjoying the outdoors in comfort and privacy. This home combines function and style in a vibrant location. Photos are representative (id:50955)
Bode
10 2 Av
Winfield, Alberta
Welcome To Winfield! located on 5 Lots on Main Street, Block Built with Multiple Offices, Board Rooms Reception and Waiting area including 3 washrooms, 2 Kitchen-Conference Rooms and 8 offices. Previously a Medical Clinic, the building has been well maintained with updates as required over the years. Built with free span trusses to allow all interior walls to be situated or removed depending on your requirements and needs. 60'x66' with 60sq ft Vestibule, mobility friendly and includes a Detached Garage/storage is 24'x26', wired and heated with a Bell Tower on site with transferable lease. (id:50955)
RE/MAX Real Estate
242 2 Avenue W
Rockyford, Alberta
Located in the Village of Rockyford. Welcome to this spacious open plan 2000 sq. .ft., 3 bedroom bungalow with bright and natural light. Large private back yard which has both a side lane and a rear lane. the kitchen is a dream with plenty of cabinet space and food prep areas, including a massive peninsula, kitchen island and built in desk. The island has an induction stove top, built in dishwasher and built in convection wall oven, with microwave, refrigerator (water & ice dispenser) there is a bright dining area off the kitchen with a sunny bay window with patio door leading to a covered deck. The family/living room is wide open with a wood burning fireplace & solar tubes. The primary bedroom has a walk in closet and 3 piece ensuite bath. The are 2 good sized bedrooms on main floor, with 1 having a patio door to the deck outside. The basement has a SECONDARY SUITE (illegal) which has a 2nd kitchen, a huge rec room with brick hearth and wood burning fireplace, sauna, 3 piece bath. Windows are not egress in the bedrooms downstairs. There is plenty of storage and a separate cold room. The home is heated with boiler & fan-coil system which produces plenty of hot water. Central Air conditioning on main floor. Engineered wood foundation has had power braces installed with a 25 year warranty. (id:50955)
Kic Realty
210, 5007 46 Street
Sylvan Lake, Alberta
This 399 Square foot commercial space in downtown Sylvan Lake offers an inviting layout, perfect for a variety of business. The design maximizes natural light, creating a bright, welcoming atmosphere. Primarily leased as a medical building, many professional services would benefit from this location. Situated in a bustling area, the space benefits from high foot traffic, ideal for attracting customers. Don't miss the chance to establish your business in this prime downtown location. (id:50955)
Realty Executives Alberta Elite
301, 173 Kananaskis Way
Canmore, Alberta
Beautifully appointed Condo where you will immediately feel at home and begin to relax. The large living area includes a full kitchen with an island, dining table and relaxing living area with a fireplace. The large deck feels like an extra room outdoors. You will appreciate the special touches like the granite countertops, stainless steel appliances, wine fridge and the warm feel of the cork flooring. Relaxing in the soaker tub after a great outdoor adventure! Onsite amenities include a spa, highly regarded physiotherapy clinic, well equipped fitness center, ski waxing room, indoor hot tub & pool, theatre with nightly movies and large storage lockers. Comes fully furnished and sleeps 4 with the pullout couch. Located within an easy walking distance to everything Canmore has to offer. (id:50955)
RE/MAX Alpine Realty
1218 Kingston Crescent Se
Airdrie, Alberta
Welcome to 1218 Kingston Crescent SE, a thoughtfully designed home that offers a seamless flow between spaces, creating a welcoming and functional environment for your family in the well-established community of King’s Height. This corner home face west accented with large windows that flood the house with lots of natural light. Enjoy an exceptional indoor / outdoor life in a home whose every detail reflects a cozy home atmosphere. Simplicity is enhanced by a balance of function, space and light, wide open rooms, hardwood floors and high ceilings. This home has been meticulously maintained and offers over 3000 square feet of living space. Main floor features; a modern open floor plan, warm natural hardwood floor throughout the main floor and a rich cabinetry in the kitchen with granite counter-tops throughout the entirety of this beautiful home. The second-floor features a spacious vaulted bonus room for your family entertainment, and massive convenience laundry room, plus 3 over-sized bedrooms include a private primary bedroom with large walk-in closets, and 5-piece ensuite, dual sinks and soaker tub. The fully developed basement features an illegal suite with an additional bedroom, a separate laundry room, and a large L-shape kitchen. This massive corner lot property features an oversize double garage, triple parking pad, RV parking pad, vinyl fencing located across the street from park and walking pathway. This exceptional home offers a rare combination of comfort, convenience, and natural beauty. Give you and your family the space you deserve. Don’t miss your chance to experience the charm of Kings Heights living. Schedule your private tour today and envision your new life in this inviting property. (id:50955)
First Place Realty
34 Longmire Close
Red Deer, Alberta
This fully finished low maintenance bungalow was custom built by the award winning builder, Silverstone Custom Homes. As you walk in, the custom oversized front door welcomes you into the spacious entry. The main floor has a perfect layout! Main floor laundry room, 2 full bathrooms, 2 bedrooms plus an open concept kitchen, dining & living room. The kitchen has several upgrades you’ll love such as custom rift oak cabinets w/ crown molding to the ceilings, upgraded stainless steel appliances; a Bosch dishwasher, Frigidaire side by side fridge+freezer combo w/ water, 5 burner gas stove & gas oven, custom covered hood fan, microwave, & a Bosch fully automatic coffee/espresso maker. Other kitchen feats; a pot filler above the stove, beautiful quartz backsplash, quartz waterfall island & counters, custom pull out drawers, knife block & cutlery organizers, x2 spice drawers, & an oversized stainless steel sink w/ accessories included. The living room has a custom recessed ceiling w/ beams, a gas fireplace w/ a tile surround & mantle. The fireplace is upgraded to a unit w/ a fan, timer & remote. The dining area easily accommodates a large table and has large glass siding doors which leads to the covered deck. The deck has "no-show" composite decking w/ glass & aluminum railings plus has a privacy screen & gas line for BBQ. The backyard is certainly impressive w/ its numerous trees. There’s concrete curbing around all the rock beds, vinyl fencing with 2 gates and rock all down the sides of the property. Stunning stone patio w/ built-in underground wiring for hot tub. There’s also hot + cold taps on the west side. The primary bedroom has an electric fireplace that has several functions, including heat, different colored lights, fan & timer. The ensuite bath has a "hotel-like" feel with heated tile floors, an oversized trough sink, massive vanity mirror, large soaker tub + custom tiled shower w/ a sliding glass door. There’s also a Bluetooth fan w/ speaker built in. The walk-in closet has built-in organizers. Downstairs, has a full wet bar w/ wine storage, beverage cooler, large family area, a home gym (listed as a bedroom, seller is willing to add closet.) There’s a full bathroom & another bedroom. The attached garage is fully finished, heated & has Wi-Fi door openers, epoxy floors, x2 tire racks, cabinets, shelving, & dart board. Other features of this home: high efficiency furnace, triple pane windows, high quality hardwood & tile flooring throughout the main floor (except walk in closet),x2 ceiling fans, Central AC (new in 2023), in-floor heating in the basement & garage, hardwired security system + cameras including a doorbell camera with sound/voice, window coverings throughout, 9ft ceilings, custom rift oak cabinets in bathrooms as well as the hallway built-in, custom horizontal stair railing finished w/ wood & powdered coated metal spindles, upgraded light fixtures + several LED pot lights throughout. Located across from walking trails, pond and nearby 3 parks! (id:50955)
Century 21 Maximum
12, 591061 Range Road 121
Rural Woodlands County, Alberta
In a beautiful subdivision, this is the perfect start to your acreage as the shop is built! 40' x 60' metal shop was built in 2009. The building is heated and finished to detail. Inside you will find room for a workshop and storage (mezzanine area) three bay areas with two 12' high doors and one 14' high door. A 3-piece bath in one room and a mechanical/ utility and laundry area. The pressure tank for the well is inside. It is heated with radiant heaters. Polished concrete floors and a center floor drain. RV hookups inside, attached air compressor, work bench, and welding station with 200 amp service are included. The driveway is graveled and packed. (id:50955)
Royal LePage Modern Realty












