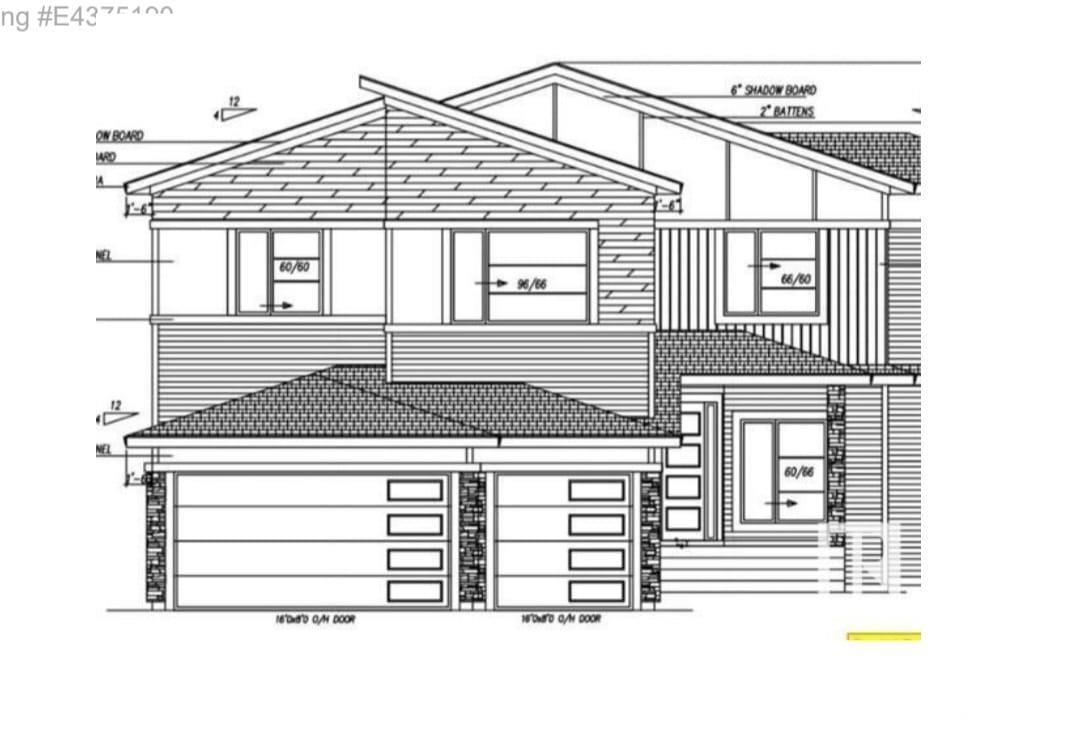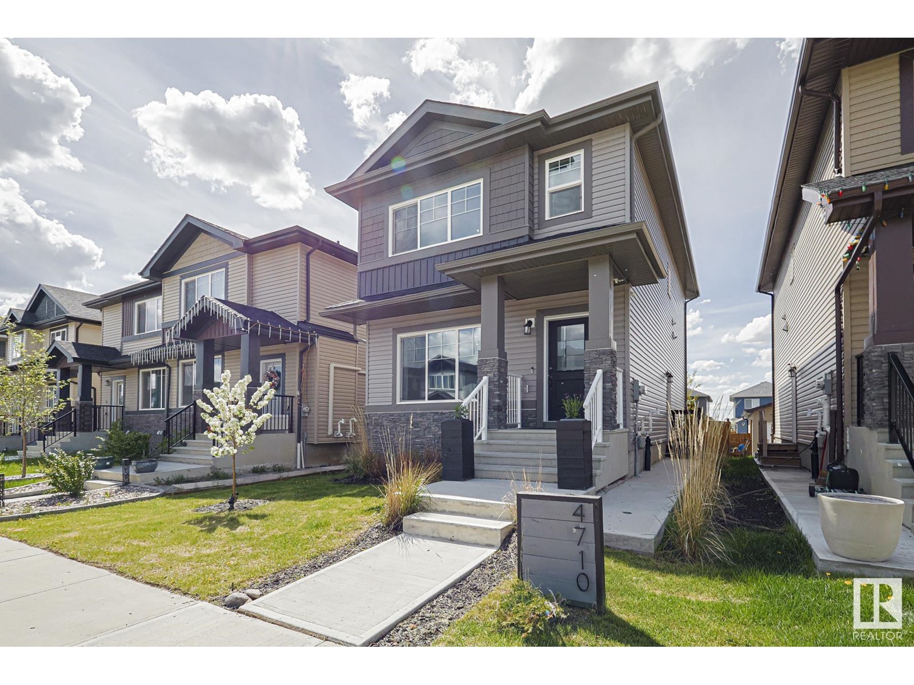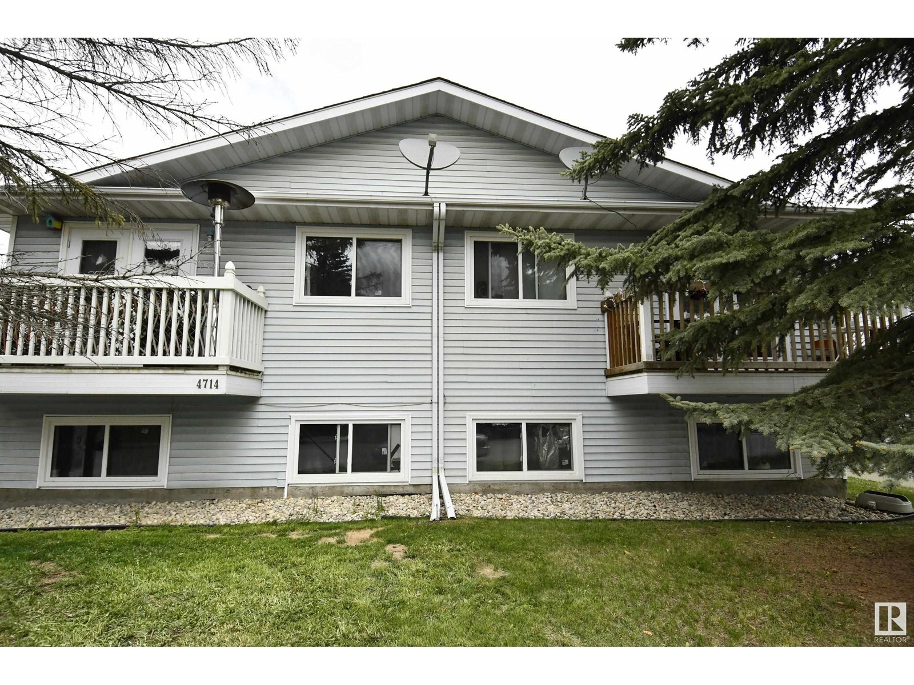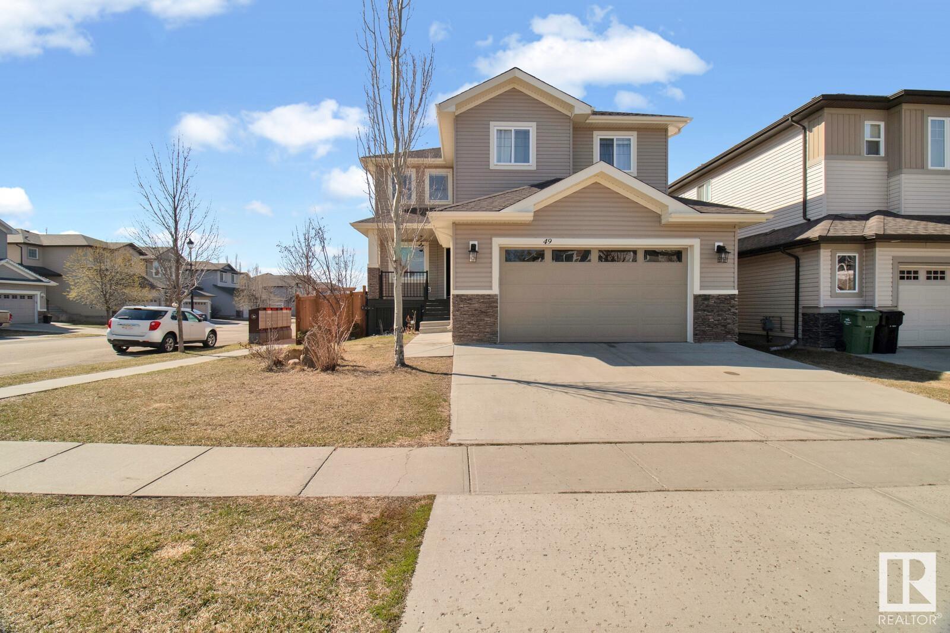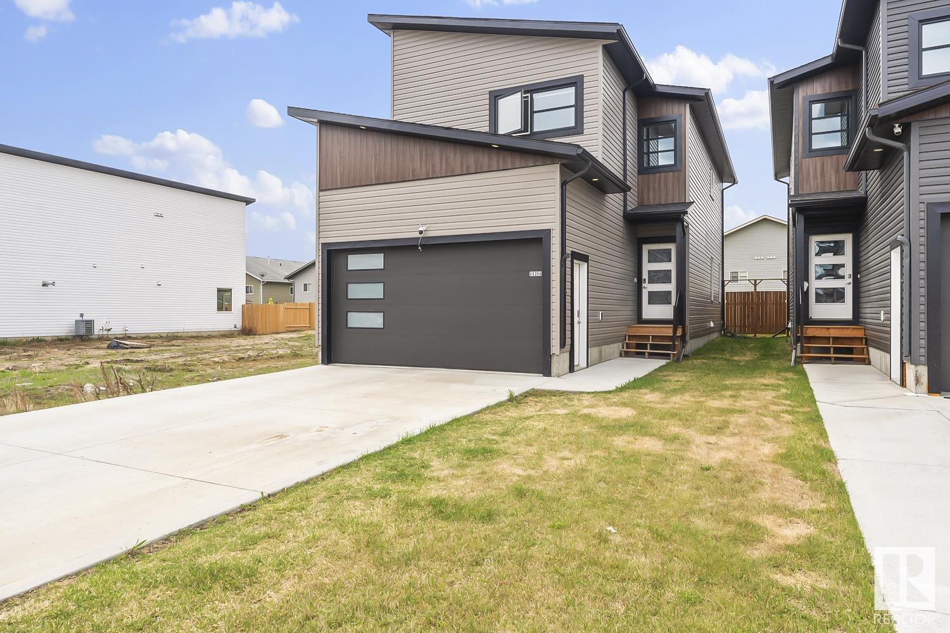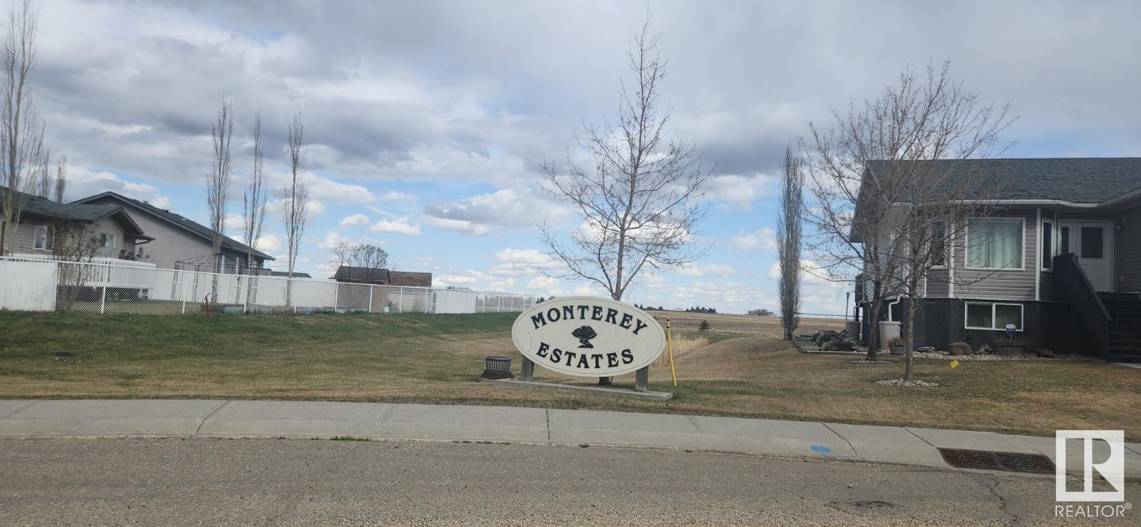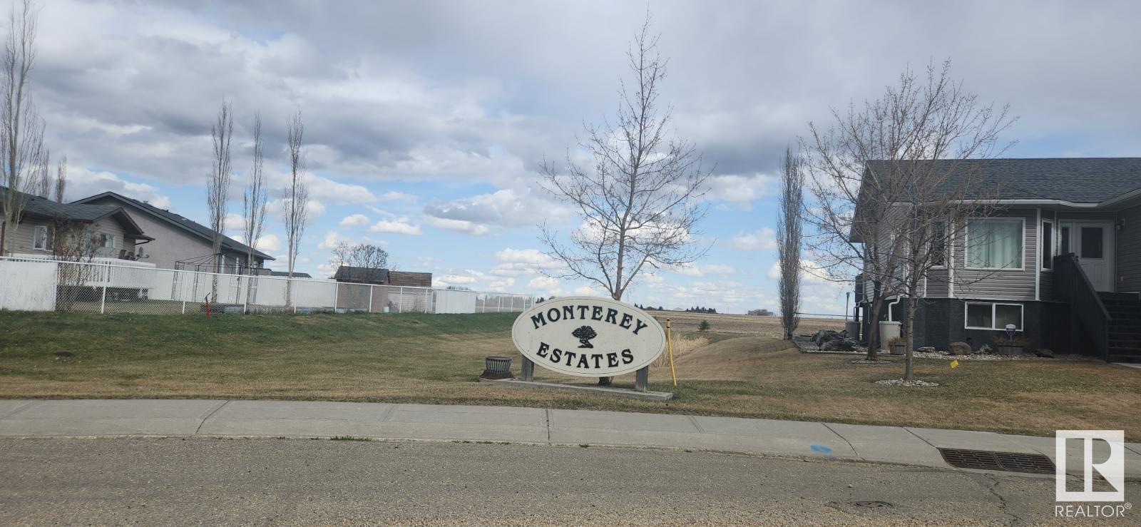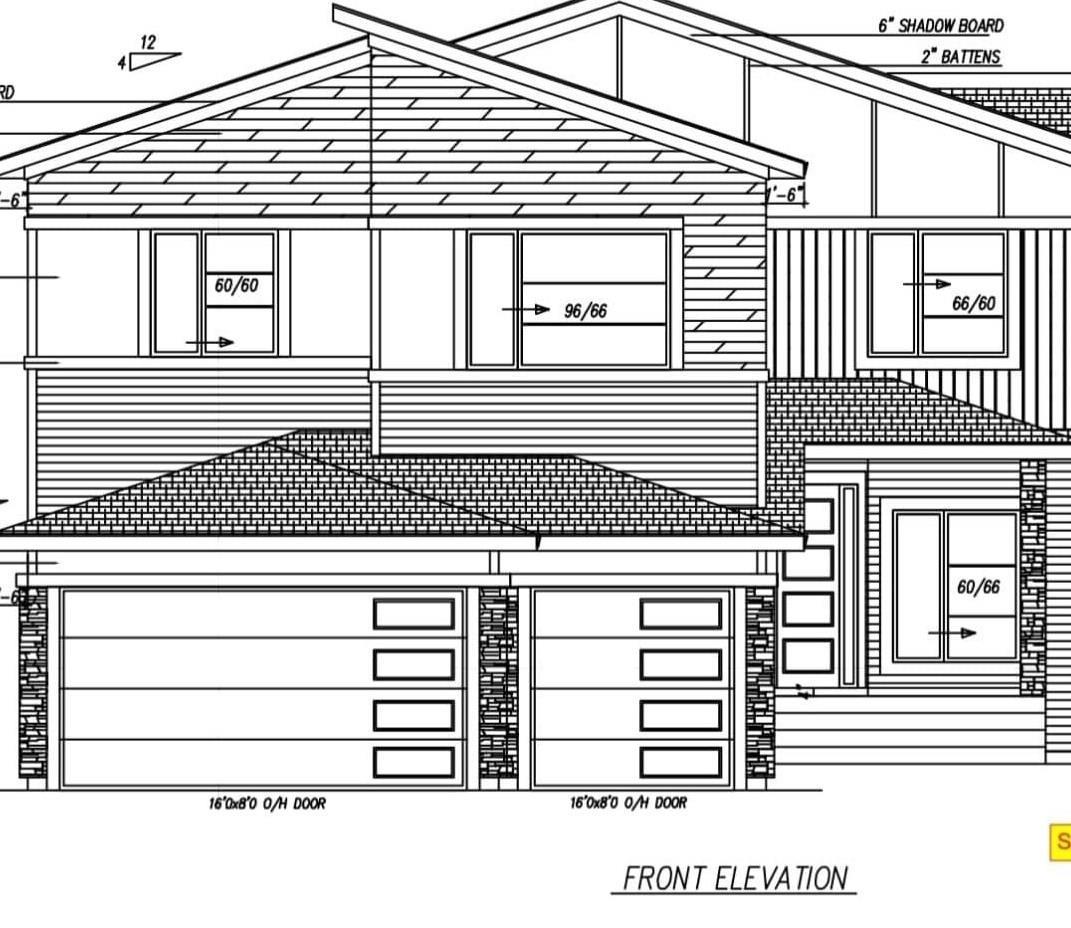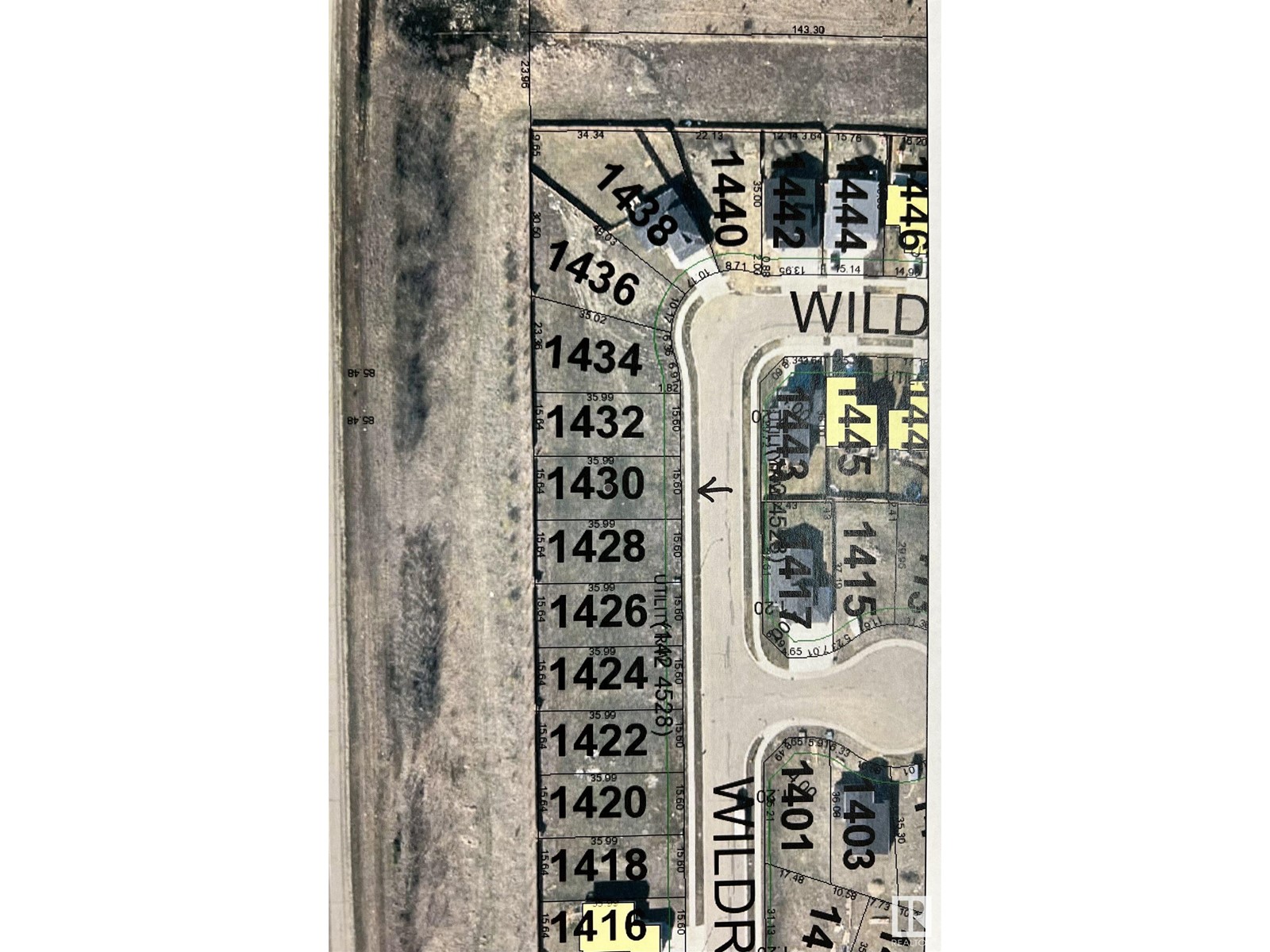#2 5 Rondeau Dr
St. Albert, Alberta
Featuring Avertons signature modern metal and James Hardie siding, move in today to this solar panel ready, Trailside C townhome at Midtown. With bold grey and rich wood tones throughout and 9 main floor ceilings, this home features a custom designed kitchen layout with a breakfast bar island, stainless steel appliances, quartz countertops, and convenient access to large rear deck backing onto green space. The 2 bedroom, 2 bathroom third level offers a dual primary suite design with spacious ensuites in each bedroom, a walk-in closet in bedroom 1, and laundry room. Enjoy oversized windows throughout the home to maximize natural light, a walk-in closet in the foyer, and a convenient single car attached garage at the front of the home. Living at Midtown means that you will be living in a BUILT GREEN community and in a more comfortable, durable, and sustainable home. Some photos may be virtually staged and representative of actual unit. (id:50955)
Honestdoor Inc
#14 5 Rondeau Dr
St. Albert, Alberta
Built with Averton's elevated standards, this Trailside C townhome at Midtown is equipped with LVP in pantry, dining room, kitchen, great room, and powder room, 4 x 16 matte white subway tile backsplash and quartz countertop throughout the kitchen, laundry on the bedroom level, a main bathroom mirror to match the vanity, 9' main floor ceilings, oversized windows, and stainless steel appliances in the kitchen. The 2 bedroom and 2.5 bathroom townhome features white cabinets in the main floor and cool wood grain floors that provide depth and a relaxing palette. The home's quality exterior is finished with premium James Hardie siding, a nest video doorbell, and is solar panel ready. With 45 acres of neighbourhood connections and everyday conveniences right at your doorstep, this sustainable townhome is energy efficient and part of the first BUILT GREEN community. Ready for Immediate Possession. (id:50955)
Honestdoor Inc
29 Eden Li
Fort Saskatchewan, Alberta
Welcome to this stunning newly built home! Enter through the spacious mudroom to be greeted by sleek modern light fixtures, gleaming floors, and large windows. Enjoy working from home with the privacy of a main floor den. The heart of the home is the kitchen, boasting an abundance of cabinets and an inviting eating bar. The open-concept layout leads to a breathtaking great room, where an open-to-above design and glass railing create a sense of grandeur and openness. Upstairs, the luxurious master bedroom is a true sanctuary, featuring a spa-like ensuite with a soaker tub and a glass surround shower. Two additional bedrooms provide ample space for family or guests, while a versatile bonus room offers endless possibilities for a playroom, media room, or additional living space. The convenience of an upstairs laundry room adds to the home's practicality. This exceptional home is designed to meet all your needs with style and comfort. Dont miss the opportunity to make it yours! (id:50955)
Real Broker
4012 40 St
Beaumont, Alberta
TRIPLE GARAGE CUSTOM BUILT in AZUR Community, Walking Trail & Green Space At Back ,Lot close to all amenities. Offering 5 BEDS/4 BATHS. ****YOU CAN CHOOSE ANY FLOOR PLAN**** OR Features w/OPEN TO ABOVE CEILING, 9' Ceilings on all three floors. MAIN FLOOR BEDROOM & full Bath , luxury Vinyl flooring, SPICE KITCHEN w/gas cooktop, walk thru pantry, QUARTZ , upstairs laundry, sizable nook w/easy access to deck. Master Bedroom w/coffered ceilings & walk in closet, 5pc ensuite wJET JACUZZI , bonus room, 3 other rooms w/one 3pc bath. Full basement offering 9' Ceilings perfect for LEGAL SUITE . (id:50955)
Venus Realty
70 Eden Li
Fort Saskatchewan, Alberta
Welcome to Southpointe, Fort Saskatchewan! This 3-bedroom, 2.5-bathroom modern home offers 1421 sq ft of stylish living space. The open concept main floor features sleek finishes, perfect for gatherings or quiet evenings in. With a convenient side entrance allowing for potential legal suite development, this property presents a unique investment opportunity. Its proximity to the school makes it an ideal choice for families seeking convenience and community. Don't miss the chance to make this contemporary gem your own! (id:50955)
Royal LePage Noralta Real Estate
135 Castilian Bv
Sherwood Park, Alberta
SIMPLY STUNNING! The Logan model by San Rufo Homes features 1376 sq. ft. of stylish living! Offering 3 bedrooms and 2.5 baths in the new community of Cambrian in northeast Sherwood Park. Residential attached units with NO CONDO FEES!! Appliances, deck, landscaping and garage all included! Cambrian features multiple parks and playgrounds, perfect for children and families. Stainless steel appliances, quartz counters, and much more! (id:50955)
RE/MAX Elite
54230 Rr 255
St. Albert, Alberta
This is an amazing opportunity for an investor looking for a large parcel of land in the city of St. Albert. The land is 78.09 acres. This land is located north west St. Albert and is 0.5 km north of one of St. Albert's newest subdivisions, Nouveau, Jensen Lakes, Costco, Walmart are a stones throw away. There are 2 older homes and several out buildings. Half of the land is being farmed and the other half is rented. (id:50955)
RE/MAX Professionals
14 Resplendent Wy
St. Albert, Alberta
Experience the lifestyle you've been dreaming of in a brand-new Impact home w/ SEPARATE ENTRANCE. The 9' ceilings on the main floor & basement welcomes you with an expansive open concept kitchen boasting ceramic tile backsplash, elegant quartz countertops, & beautiful cabinets. This main level also features a spacious living & dining area, along w/ a convenient half bath & mudroom. Ascending the stairs to the upper level, you'll discover the primary bedroom, complete w/ a luxurious 5-piece ensuite & a generous walk-in closet. Additionally, the upper floor offers two more bedrooms, a convenient upstairs laundry room, & a well-appointed main bathroom. Every Impact Home is built w/ meticulous care & craftsmanship, & to provide you w/ peace of mind, all our homes are covered by the Alberta New Home Warranty Program. *Home is under construction. Photos are not of actual home. Some finishings may differ* (id:50955)
Maxwell Challenge Realty
#13 5714 50 St
Wetaskiwin, Alberta
Adult Living at Brentwood Estates. This End unit is bright and cheerful with lots of natural light. Offering LARGE master bedroom with room for a King bed, double closets, large windows and 3 piece spacious ensuite. Second bedroom can also double as a den with closet. Main 4 piece bathroom. Loads of Storage, Main Floor washer and dryer, pantry and linen space. Open concept living room with large windows facing North and South, room enough for your dining room table and a great space to entertain friends in the open and bright white kitchen and comes with all the appliances with Upgrades to Paint and New Vinyl Plank Flooring. Back Yard has a cement patio that offers privacy to enjoy while using the BBQ. Double, Heated Attached Garage is Perfect to Work or Store. Crawl space for anything extra that you might need for storage. All this and Central A/C for those Warm Summer Nights. Great Home! Great Community! and Ready for You! (id:50955)
RE/MAX Real Estate
4710 35 St
Beaumont, Alberta
This stunning two-story home in Forest Heights is a must-see, featuring a double detached garage and a fully finished basement with a separate side entrance and sidewalk. The main floor boasts a bright, open design with 12x24 porcelain tile throughout, highlighting a showcase electric fireplace with a tile surround and a built-in wall unit. The home also includes central air and high ceilings. The dream kitchen is equipped with stainless steel appliances, quartz countertops, an elegant glass backsplash, and gleaming gloss white cabinetry offering ample cupboard space. The home also has a speaker system throughout. Outside, enjoy a two-tiered deck with a privacy fence and a spacious backyard. Upstairs, youll find three bedrooms with vinyl plank flooring and a 4-piece main bath. The primary bedroom includes an electric fireplace, a gorgeous 5-piece ensuite, and a walk-in closet. The fully finished basement features a large rec room and another 4-piece bathroom and 4th bedroom. (id:50955)
Initia Real Estate
6 Resplendent Wy Nw
St. Albert, Alberta
2 BEDROOM LEGAL BASEMENT SUITE......Affordable...1851 SQFT brand new house. Separate entrance to basement. Comes with 2 bedroom legal basement suite with separate entrance, kitchen and full bathroom. basement. Open floor plan with huge living room with huge size window 8ft high front entrance door. Electric fireplace with Mantle and wood work. Custom kitchen with huge dinning area. Touch ceiling cabinets with built in hood fan. Soft close doors and drawers with quartz counter tops. Built in appliances option with gas cook top. Main floor powder room. Bonus room on second floor with Three bedrooms. Master Ensuite has custom shower. Under mount sink with premium Quartz counter tops. Upgraded interior finishes with Maple hand rail to the second level. Double doors and feature wall in Master bedroom. Under Construction. Pictures taken from Similar listing. . Double Car parking pad in the back. Premium siding and stone. Much more.... (id:50955)
Century 21 Signature Realty
4714 54 Av
Leduc, Alberta
Are you thinking of buying an investment property to help secure your future? Look no further! This 4 plex is ideally located in Central Leduc offering convenient access to all amenities! The building has undergone renovations in each unit ensuring comfortable living spaces. Each unit features a large living area; spacious and inviting perfect for relaxation and entertaining. Dining room features double garden doors leading to deck. The kitchen is equipped with ample cabinets & counter space providing functionality and style! A convenient two piece bath on the main level. Two generously sized bedrooms on the lower level; offering comfort and privacy with the convenience of a 4 piece bath. Extra large windows for lots of natural light! Laundry/storage area also on this level. Each unit is individually metered. This property promises a steady rental income! Don't miss this chance to invest now! NOTE: Pictures reflect only some of the units; all are the same floor plan; all have newer laminate flooring. (id:50955)
Maxwell Heritage Realty
49 Selkirk Pl
Leduc, Alberta
Welcome Home! Lovely fully finished corner lot family home with open to above main floor living room with high ceilings and tons of natural light. Great location and community with corenr lot and large back yard fully fenced with deck. Double attached garage. Great entrance way with front porch. Main floor has open concept layout with large entrance, half bathroom, den, mud room, pantry, and full kitchen. All appliances are included. Kitchen overlooks dining area and living room with fireplace and open to above ceilings. Finished basement has tons of space, bathroom, living room, and bedroom. Main floor laundry. Upper floor has oversized master bedroom with full ensuite bathroom and walk in closet. Large bonus room. Full bathroom, and a total of 3 bedrooms. Tons of upgrades throughout and a very popular floor plan. Central AC, gas fireplace, no carpet home, stainless steel appliances, corner lot, hardwood floors, trees and fenced yard. WOW! (id:50955)
Realty Executives Focus
#7 6th St
Alder Flats, Alberta
Located on a HUGE CORNER LOT in the Hamlet of Alder Flats, this 3 Bedroom, 1 Bathroom Bungalow feels like acreage living but still within WALKING DISTANCE to the SCHOOL!! The home has newer vinyl windows, a large entry way and a covered back deck, perfect for entertaining. The massive back yard complete with apple trees, is fenced with page wire fencing to keep your little ones and pets safe! The 28x24 OVERSIZED DOUBLE GARAGE has enough room for your vehicles and all of your toys OR it would make a great workshop! If you still need more storage there is an enclosed storage area off one side of the garage as well! This home is affordably priced to allow the new owner to do any needed repairs and make it their own!! (id:50955)
RE/MAX Vision Realty
6826a Tri-City Wy
Cold Lake, Alberta
Stunning two storey customized home in Tri City Estates. On entering the foyer with high ceilings you have access to the heated double garage, a powder room and the open concept living/ dining and kitchen area. There is a good size island in the kitchen which has custom cabinets with quartz counter tops. Corner pantry and a plethora of cabinetry makes this kitchen a dream. The living and dining room are spacious with lots of natural light flowing in from the large windows. There is also access to the back deck and fenced/landscaped yard off the dining room. Upstairs are three bedrooms, a bonus/office room, laundry area and main bathroom. The primary bedroom is massive and has dual sinks in the in the en-suite plus a stunning tile show & a walk in closet. Added bonuses are natural gas roughed in for the deck BBQ, central air conditioning and a partly finished basement with custom built tub in the bathroom and great rec room. (id:50955)
Royal LePage Northern Lights Realty
9 Norwyck Wy
Spruce Grove, Alberta
Where are you going to find a 5 bedroom walkout built by a Master Finishing Carpenter for this price??? Nowhere !!! That's right this is an unreal opportunity to Buy a Raj Built Home. Raj Built Homes have built over a dozen homes in Fenwyck over the past couple years and they receive Rave reviews from the home buyers. This plan features a two story Grand fireplace in the Great Room, wide plank engineered flooring, an Entertainer's kitchen, Main floor Bedroom/Den, full washroom on the main, Upstairs you will find 4 more bedrooms, Plus a Spa like Ensuite with a separate Soaker Tub and Stand Alone Shower plus His and Hers sinks. Upper floor also features a full Laundry room ad a Large Bonus Area. This House is a Walkout backing on to the Storm Pond. Located on an amazing street. This priority is close to everything Including 10 Min to the Westned of Edmonton. (id:50955)
RE/MAX River City
13 Norwyck Wy
Spruce Grove, Alberta
W.O.W. This is the Walkout Bungalow that you have been looking for. Built by Raj Built Homes. Raj Built Homes has built over a dozen amazing homes in this Neighbourhood. This Home features Amazing views and situated on a Great lot - West facing Backyard. Huge Windows and lots of light. This custom Bungalow is finished with Great Detail and finished by a Master Millwork Carpenter. This House features an open concept, Entertainers kitchen with extended Cabinetry, Walk thru Mudroom, Spa Like Master Ensuite, Walkout Basement, Walk in Closet in Master, Covered Deck, Main Floor Laundry and Vaulted Ceilings. You wont find another like it. Located on a great Quiet Street backing a Walking trail and a storm pond. (id:50955)
RE/MAX River City
24 Monterey Es
Wetaskiwin, Alberta
Great affordable lot in a quiet culdesac location in Wetaskiwin. Located in Monterey Bay Estates on a large 16.5mx38.5m or 54ft x 126ft gives you a great opportunity. Located close to all schools, playground, and more. This lot and number 25 Monterey estates next door is also available. (id:50955)
RE/MAX River City
25 Monterey Es
Wetaskiwin, Alberta
Great affordable lot in a quiet culdesac location in Wetaskiwin. Located in Monterey Bay Estates on a large 16.5mx38.5m or 54ft x 126ft gives you a great opportunity. Located close to all schools, playground, and more. This lot and number 24 Monterey Estates next door is also available. (id:50955)
RE/MAX River City
4002 40 St
Beaumont, Alberta
TRIPLE GARAGE CUSTOM BUILT in AZUR Community, BACK TO GREEN SPACE & WALKING TRAIL close to all amenities. Offering 5 BEDS/4 BATHS. ****YOU CAN CHOOSE ANY FLOOR PLAN**** OR Features w/OPEN TO ABOVE CEILING, 9' Ceilings on all three floors. MAIN FLOOR BEDROOM & full 3pc Bath on MAIN FLOOR LVP, SPICE KITCHEN w/gas cooktop, walk thru pantry, QUARTZ , upstairs laundry, sizable nook w/easy access to deck. Master Bedroom w/coffered ceilings & walk in closet, 5pc ensuite wJET JACUZZI TUB, mammoth bonus room, 3 other rooms w/one 3pc bath L 3pc W/CUSTOM STAND-IN-SHOWER. Full basement offering 9' Ceilings perfect for LEGAL SUITE & ample space for customized development. HIGH END FINISHINGS ON EAST FACING LOT (id:50955)
Venus Realty
23 Chelles Wd
St. Albert, Alberta
Step into contemporary luxury with the Ronan by San Rufo Homes. This corner unit boasts a modern open-concept main floor, where the centralized kitchen with a sleek hood fan above the stove and full Quartz countertops throughout sets the stage for culinary adventures and stylish gatherings. The spacious great room offers a perfect retreat for relaxation or entertainment. Upstairs, discover three bedrooms, including a master bedroom with a walk-in closet and ensuite, along with the convenience of upper floor laundry. With a convenient side entrance adding practicality, this home redefines comfort and sophistication. Step outside to enjoy the rear deck and professionally landscaped yard, complete with a double detached garage, offering both convenience and style. Welcome to the epitome of modern living. (id:50955)
Bode
1430 Wildrye Cr
Cold Lake, Alberta
Great building lot! Back of property is fenced with trees behind. (id:50955)
Royal LePage Northern Lights Realty
#1 7800 94 St
Morinville, Alberta
Welcome to Dakova Gardens! This brand new 1270 sqft half duplex offers unparalleled luxury living in a contemporary design. From the moment you step into the grand front foyer, you'll be greeted with elegance and style. This home features a open concept layout that seamlessly connects the kitchen, dining area, and family room which is highlighted by vaulted ceilings. Two bedrooms, 2 bathrooms, main floor laundry, huge Country Kitchen Finishings include quartz countertops, mixture of engineered wood and carpet, tile in the bathroom and laundry room, gas fireplace, triple pane windows, rough in vac, 9 basement ceilings, front landscaping, double attached garage, deck and so much more! Situated in the peaceful neighborhood of South Glens. Minutes from Costco, Sturgeon Hospital, and all amenities. Carefree living at it's finest! (id:50955)
RE/MAX Professionals
#2 7800 94 St
Morinville, Alberta
Welcome to Dakova Gardens! This brand new 1270 sqft half duplex offers unparalleled luxury living in a contemporary design. From the moment you step into the grand front foyer, you'll be greeted with elegance and style. This home features a open concept layout that seamlessly connects the kitchen, dining area, and family room which is highlighted by vaulted ceilings. Two bedrooms, 2 bathrooms, main floor laundry, huge Country Kitchen Finishings include quartz countertops, mixture of engineered wood flooring & carpet, tile in the bathroom and laundry room, gas fireplace, triple pane windows, rough in vac, 9 basement ceilings, front landscaping, double attached garage, deck and so much more! Situated in the peaceful neighborhood of South Glens. Minutes from Costco, Sturgeon Hospital, and all amenities. Carefree living at it's finest! (id:50955)
RE/MAX Professionals




