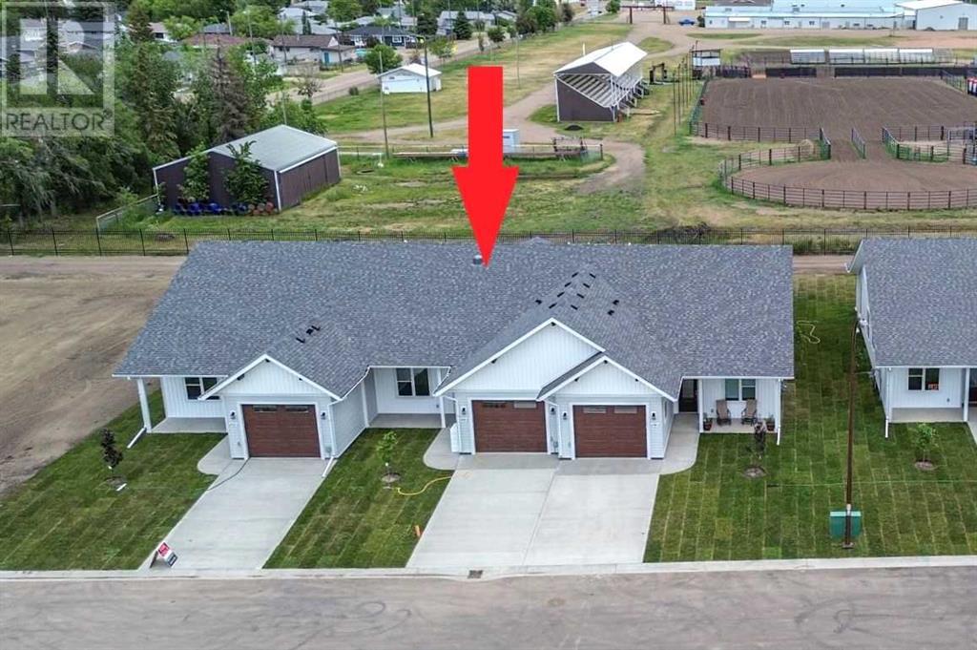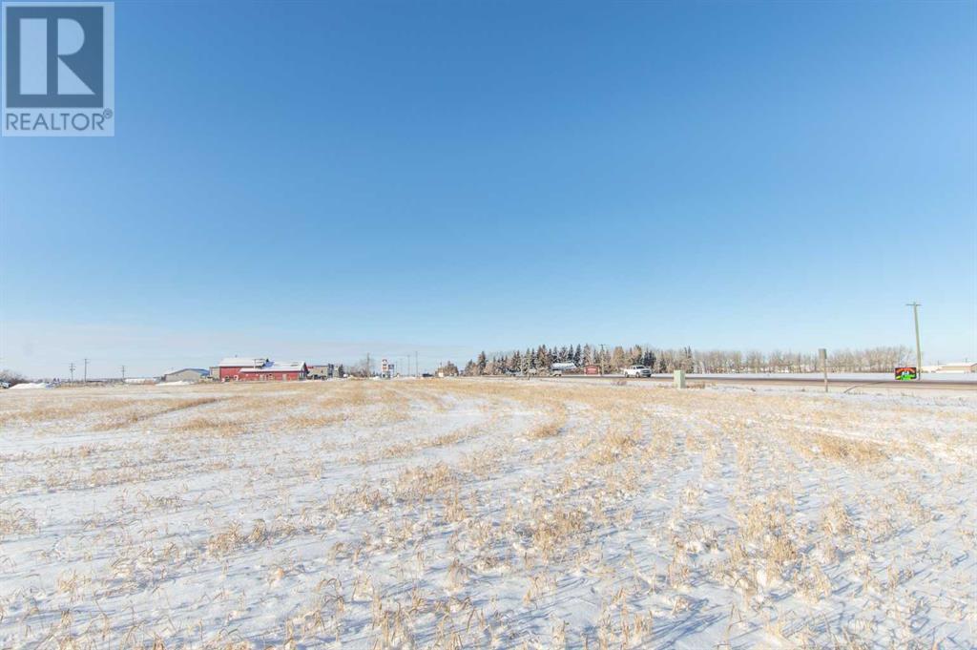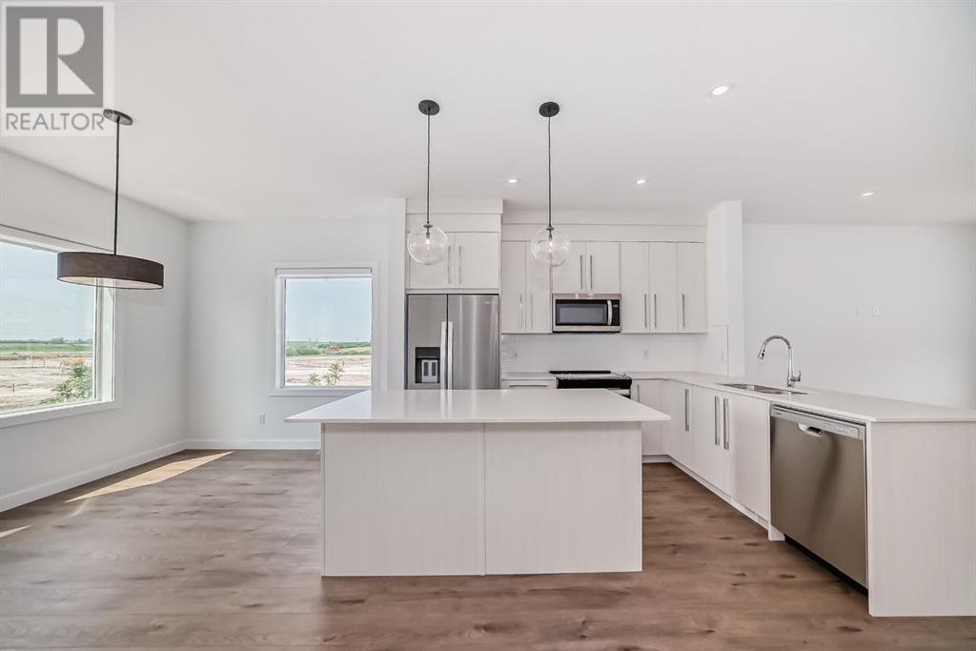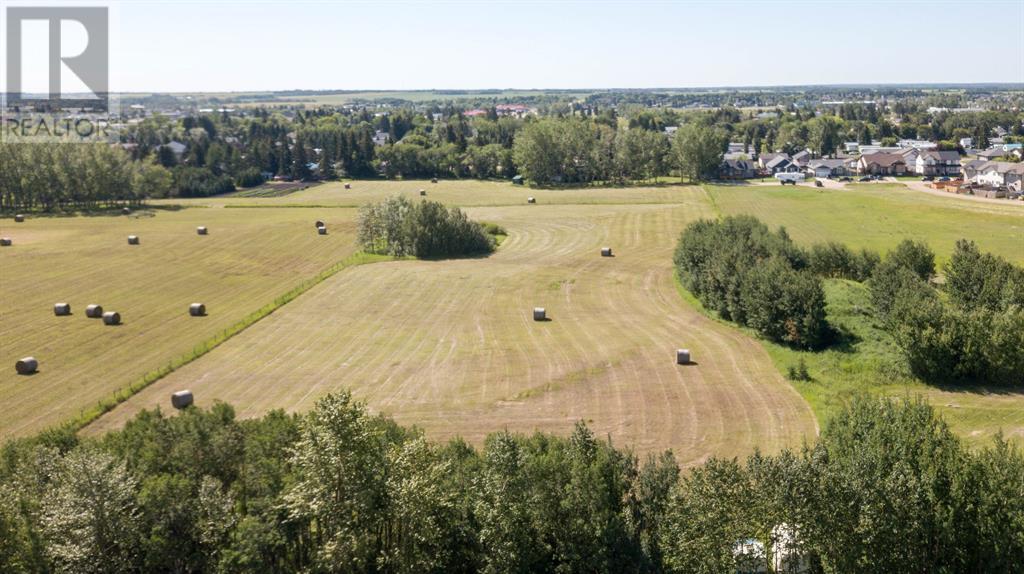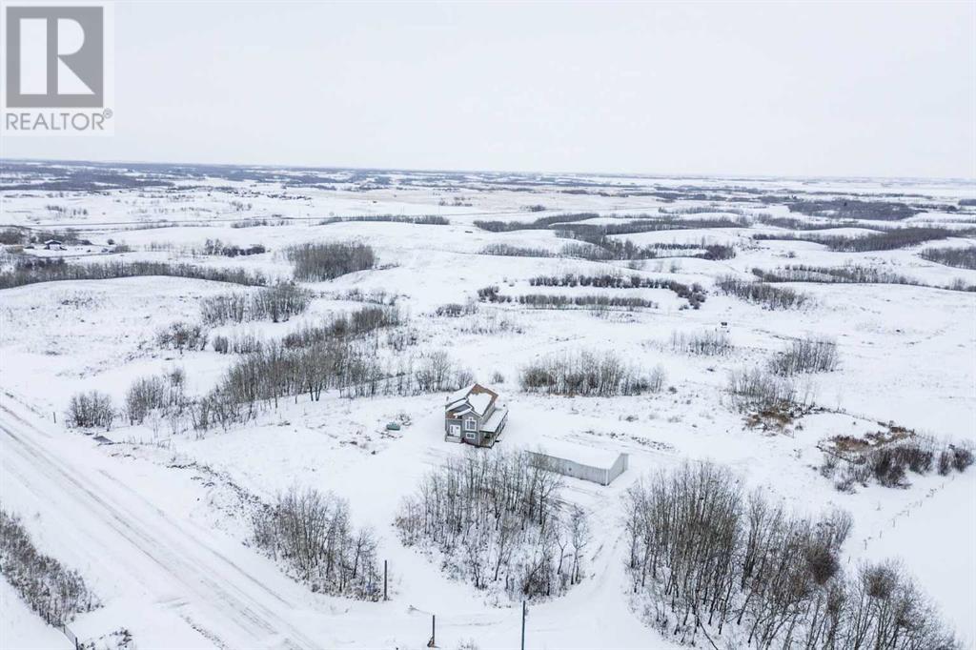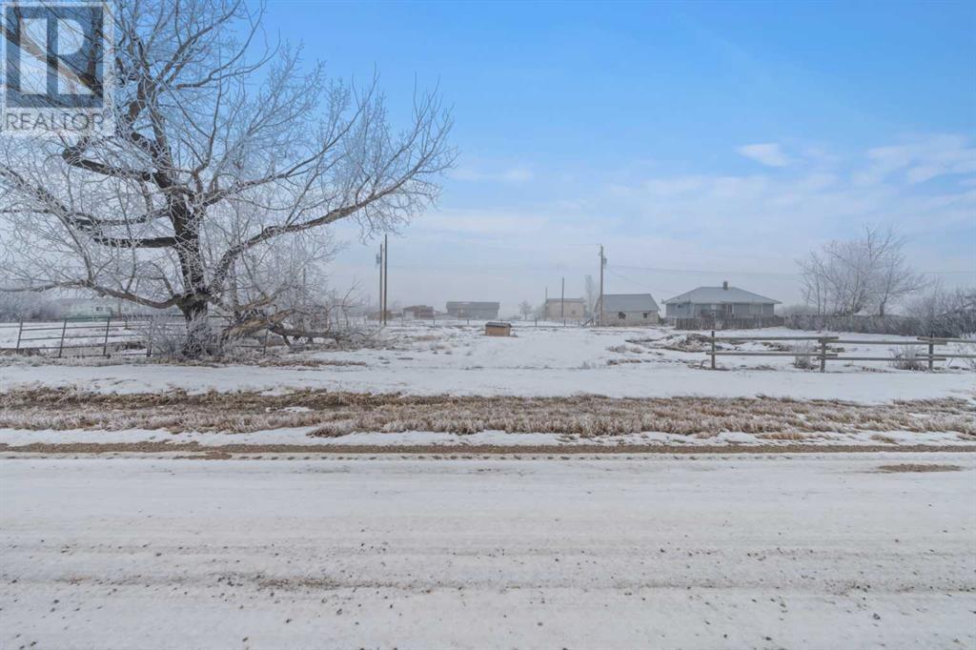4509 B 56a Street Close
Stettler, Alberta
This one-third triplex home with ground level access has just become available in Stettler. Properties like this with no stairs are hard to find making it ideal for anyone using a wheelchair or walker. This home is a fantastic option for people wanting to down size, move off the farm, or just enjoy the luxury of a brand-new home. This home has all the features: upgraded board and batten vinyl siding; triple pane windows; fibreglass wood grain front door; luxury vinyl plank flooring; under floor as well as forced air heat; and so much more. The kitchen is amazing with upgraded, custom, shaker-style kitchen cabinets that reach to the ceiling, an island which allows for extra seating, and a tiled backsplash. The dining area flows into the living room which has big windows and a patio door facing the back yard. This home has a huge primary bedroom with a walk-in closet and a sleek ensuite with a walk-in shower. There is a second bedroom, a main bathroom with a tub and shower, a spacious laundry room, and hall closets for storage. There is an oversized, single car garage with access to the mechanical room. The yard has been landscaped with sod, ready for you to enjoy in this spring. There is a concrete front verandah, sidewalk, driveway, and rear patio. This home is situated in a newly developed neighbourhood in a quiet part of town. The ag grounds are directly behind you, so there are no residential neighbours facing your backyard. This location is great as it is a short walk to local shopping, downtown, and a quick drive to Stettler’s golf course. Be one of the first residents to own property in this awesome, new development. (id:50955)
RE/MAX 1st Choice Realty
#6 5 Rondeau Dr
St. Albert, Alberta
This 3-level interior Trailside unit offers over 1,300 sq. ft. of stylish and functional living space. Featuring dual primary bedrooms with ensuites, this home is designed with comfort and privacy in mind. Over $10,000 in included upgrades elevate the design, including a custom colour palette of soft white tones and cool wood grain accents. The upgraded kitchen layout is a highlight, boasting an island with an eating bar, a matte black silgranit sink and faucet, a built-in microwave, and modern floating shelves. The great room, with its 42” electric fireplace on a bold dark accent wall, is perfect for relaxing or entertaining. Upgraded vinyl plank flooring throughout the second floor adds both durability and style. A second-floor laundry room, ground-floor foyer with garage access, coat closet, and storage room enhances the home’s functionality. The spacious rear deck provides a peaceful retreat, Spring 2025 Possession. Images and renderings are representative of home layout/design. (id:50955)
Honestdoor Inc
3702 42 Avenue
County Of, Alberta
This 1.90 acre lot is located on the east side of Stettler with Highway 12 exposure. This area is zoned HWY-MU and is anchored by a number of established businesses, as well as a gas station with parking large enough to provide access for highway tractors. All the ground work has been done and there is power, water, sewer, and gas to the lot line. Stettler’s central location offers excellent highway and rail transportation connections. Along with an excellent water supply from the town, Stettler is a viable choice for companies looking to expand or start up new business opportunities. Stettler has a population of 5952 people and the County of Stettler has 5322 people. (id:50955)
RE/MAX 1st Choice Realty
3704 42 Avenue
County Of, Alberta
This 1.76 acre lot is located on the east side of Stettler with Highway 12 exposure. This area is zoned HWY-MU and is anchored by a number of established businesses, as well as a gas station with parking large enough to provide access for highway tractors. All the ground work has been done and there is power, water, sewer, and gas to the lot line. Stettler’s central location offers excellent highway and rail transportation connections. Along with an excellent water supply from the town, Stettler is a viable choice for companies looking to expand or start up new business opportunities. Stettler has a population of 5952 people and the County of Stettler has 5322 people. (id:50955)
RE/MAX 1st Choice Realty
5218 57 Street
Stettler, Alberta
This is a once in a life time opportunity to own an amazing luxury home just on the outskirts of Stettler. This proposed subdivision is +/-2.75 acres and includes the home with garage, building with indoor golf simulator, a dance studio, and a detached garage. The 2 story home blends sophisticated style and timeless design in to an ideal floorplan. Welcoming you in with its bright interior, the home is unified with a central spiral staircase near the front entrance and engineered hardwood throughout most of the main floor. To the right is a spacious formal dining room with 2 sets of patio doors and an office to the left. The light and bright chef’s kitchen offers a combination of style and functionality with Corian countertops, stainless steel appliances, pantry with power for appliances, and so much more. The cabinets wrap around the corner giving you a coffee bar and a built-in desk by the breakfast nook, where another door takes you out to the east facing deck. The living room is spacious and comfortable with a set of doors to a lower deck where you will be able to enjoy the park-like setting of this well landscaped property. Down the hall, there is a half bath, a laundry room with sink, and access to the attached, 2 car garage. Heading upstairs, there are 4 bedrooms which have views of the yard, including a primary bedroom with double closets, and ensuite with bidet, and custom tile walk-in shower. There is also a lovely, 4 pc bathroom upstairs. Downstairs, there are two family rooms giving your loved ones their own space. There is a bedroom with walk-in closet, storage closets, and a beautiful, 3 piece bathroom. Covered by overhang, and wrapping around 3 sides of the house, the deck is an amazing place for you to entertain. Mature trees line the paved driveway and the shelterbelt trees give the yard privacy and a windbreak. This property is ideal for families seeking both the freedom of acreage living and the convenience of living close to town. Sold on conditi on of final subdivision approval. (id:50955)
RE/MAX 1st Choice Realty
42 Avenue
County Of, Alberta
This 26.47 acre parcel of land is currently zoned agricultural and has amazing potential for future development. The lot is located on the east edge of Stettler, south of Highway 12. It is situated in a high and dry spot, with power, gas and water already brought in, a storm run-off pond has also been built, and there is a paved access road up to the property line on the north side. The parcel could be used as one large acreage or subdivided in a variety of ways, depending on your needs. Proposed options include but are not limited to: 15 +/-1 acre lots or 43 high density lots. There are several established businesses anchoring this area including a gas station, automotive supply shop, welding shop, and car sales, among others. Stettler’s central location offers excellent highway and rail transportation connections making it a viable choice for companies looking to expand or start up new business opportunities. Stettler has a population of around 6000 residents and the County of Stettler has approx 5300 people. This land is ready for a future developer to take it to the next phase. (id:50955)
RE/MAX 1st Choice Realty
4004 50 Avenue
Athabasca, Alberta
Great highway frontage for your business right in the Town of Athabasca. This well cared for building has a front retail area, office, 2 piece washroom and a 2 bay attached garage with 2 separate doors. Everyone will see your sign and know where you are located. Take this opportunity to excel your business to the next level. (id:50955)
Royal LePage County Realty
119, 116 6 Ave Ne
Slave Lake, Alberta
Embark on your homeownership journey with this immaculate 3-bedroom bi-level condo, a perfect starter home for those seeking convenience and comfort. This well-maintained residence offers a welcoming atmosphere with its bright and spacious layout. The bedrooms are thoughtfully designed to maximize space and provide a cozy retreat after a busy day. Nestled in a friendly community, this condo is ideally situated within walking distance to top-rated schools and a variety of shopping options, ensuring everything you need is right at your doorstep. Whether you’re a young family or a professional looking for a practical living solution, this condo is a fantastic opportunity to enjoy the benefits of a prime location combined with a move-in-ready home. (id:50955)
Royal LePage Progressive Realty
132 Cobblestone Gate
Airdrie, Alberta
** OPEN HOUSE: 1094 Cobblestone Blvd, Airdrie - Sat. Dec 21, 1-3pm & Sun. Dec 22, 1-3pm ** Welcome to the Talo by Rohit Homes. This purposefully designed 1,506 sq ft unit has a spacious main floor equipped with a large kitchen, an island that seats 4 people, plus a rear entry with built-in coat hooks and a bench. Upstairs, the space has been beautifully designed to flow between the master suite and two secondary bedrooms. The flex room and convenient laundry room separate the bedrooms for added privacy. Unfinished basement with side. enterance and a detached rear garage. Front and back landscaping included **Photos are representative and the interior colors may be different** (id:50955)
Exp Realty
Range Road 254
Rural Vulcan County, Alberta
Large house, Large shop, Large property! Not very often does a property of this caliber come up for sale. The land consists of over 100 acres of natural never broke grassland that is fully fenced and cross fenced. At 1860 square feet the main area of the house will accommodate a large family or entertaining friends. An open floor plan, Vaulted ceilings, 3 bedrooms, 1.5 baths (plus en suite), family room, sitting room, fireplace, breakfast nook and kitchen make up some features of the main floor. On the west side of the house there is a 350 sq ft fully enclosed sun room with 4 skylights. Attached to the sun room is a 420 square foot deck. The front entry also has a partially covered 250 square foot deck. Down stairs has been framed with an additional 2 bedrooms, also a 3rd bedroom is possible. There is a 750 square foot double over sized attached garage on the south side of house. You can access the main level of the home from this garage. Above this garage is an additional 750 sq foot vaulted area, with deck , which is ample room for any purpose you might require. Facing east there is a triple over sized attached garage. From this space you can access the basement of the home. As you can see there are multiple options for this home; anything from hobbies, collections, home office spaces, even possible shared accommodations. Just north of the home sits the shop. At 3300 square feet on the main level and 2000 square feet on the upper level, the sky is the limit with possibilities. So whether you are into horses, cows, pigs, chickens, cars, trucks or a home business, this place is for you. Being that this property is still being worked on, there are plenty of options when it comes to finishing it out and possession. Call your favorite agent today to book an appointment!!! 2023 renovations. -All the ceilings in the home have been scraped and re textured. The whole house has been painted.The roof gables have been done with smart board. Stone corners on both attached garages. Exposed aggregate sidewalks. New exterior lights. Power, water,sewer,gas all ran to the shop. (id:50955)
Century 21 Foothills Real Estate
802, 6 Merganser Drive
Chestermere, Alberta
Exquisite 4-Bedroom Townhome, nestled in the thriving and vibrant community of Chelsea. This exceptional home offers unparalleled convenience with nearby playgrounds, scenic pathways, and shopping options, all within a welcoming and dynamic neighborhood. Step inside to discover a beautifully designed living space featuring 4 bedrooms, 2.5 bathrooms, and an attached double heated garage. The main floor includes a versatile bedroom that’s ideal for guests or a home office. The interior showcases top-tier finishes and craftsmanship, including elegant Vinyl Plank flooring throughout the main living areas and high ceilings. The gourmet kitchen is a chef’s delight, featuring Full-Height Cabinetry with soft-close Doors and Drawers, a sleek Stainless Steel Appliance package, and a storage pantry. The Eat-Up Bar, highlighted by stunning Quartz Countertops, offers a stylish spot for casual dining and entertaining. The Primary Bedroom serves as a serene retreat, complete with a spacious walk-in Closet and a luxurious 4-piece Ensuite bathroom. The upper level is thoughtfully designed with two additional Bedrooms, a 4-piece Main Bathroom, and convenient upper-floor Laundry, ensuring comfort and practicality for the entire family. Bright and airy, this move-in-ready home is an invitation to elevate your living experience and embrace the refined Truman lifestyle. Seize the opportunity to make this exceptional townhome yours today! *Photo gallery of similar unit* (id:50955)
RE/MAX Real Estate (Central)
84 Deer Meadows Cr
Fort Saskatchewan, Alberta
Pleased to present this amazing Urbis built 2563 Sqft 3 bedroom beauty with upper BONUS room and main floor DEN! This CRAFTSMEN themed plan features amazing ISLAND kitchen that anchors the dining area with patio doors out to the elevated deck. You will be greeted by the clearstory entry as you come into this home. Or walkthrough to the kitchen from the TRIPLE garage via the mudroom/pantry space. Cozy up to the main floor fireplace while entertaining in this fantastic open plan. Upstairs you will find the VAULTED primary bedroom with 5 piece ensuite and huge w/i closet. 2 more bedrooms with w/i closets, a bonus room, 5 piece privacy main bath and large laundry room round out the upper floor. The bright WALKOUT basements awaits your vision. This home backs onto a POND. Garage doors 8' high! Buy before Dec 31/24 and seller will provide buyer a $2,000 voucher for Cottswood furniture. Terms/conditions apply. Furniture is virtual and not included. (id:50955)
RE/MAX Preferred Choice
5901 55 Avenue
Stettler, Alberta
This is a rare opportunity! Not often will you have the chance to purchase 4.68 acres within town limits. Here, you could potentially build your dream home or develop the property into lots, with town approval. This land is currently taxed as agricultural land and seeded down to hay. It is a very flat lot with fencing and dots of brush around the perimeter. (id:50955)
RE/MAX 1st Choice Realty
Vulcan County
Rural Vulcan County, Alberta
Here is your chance to bring your ideas and purchase your very own acreage lot. With the Grouped Country Residential zoning it will give you numerous options under the permitted and discretionary uses. There are very limited acreage lots available at this size and price. At just under 5 acres the possibilities are endless. For the naturalists these lots still contain untouched prairie wool grasses. The County of Vulcan has been a gem to deal with as well as the inspectors making the development process straightforward. Call your favorite agent today and lets discuss options!!! (id:50955)
Century 21 Foothills Real Estate
24, Riley St Street
High River, Alberta
Great home or revenue property. 3 bedroom mobile home on its own titled lot. Great location close to down town, parks, pathways and the river. This place is on a corner lot tucked back in a quiet cul de sac. Some of the upgrades include a new roof , upgraded windows and bathroom reno. You could own your own home for cheaper than the cost to rent it. As an investor it is getting tough to make the numbers work on rental units, so places like this are getting tough to find. Call your favorite agent today and come take a look. (id:50955)
Century 21 Foothills Real Estate
205, 5590 45 Street
Red Deer, Alberta
The Quarry is an exclusive condo building that offers the best views in the city! This 2 bedroom 2 bathroom suite offers unobstructed views to the Red Deer river and beautiful Bower Ponds- which is gorgeous any season of the year. This exclusive condo building has a fabulous location in up and coming Capstone. It offers an abundance of amenities within walking distance such as Dose Coffee Shop, Pure Earth Organics, Troubled Monk Brewery, Stems Flowers and Booyah Bakery just to name a few. This location allows you to easily stay active year round as right outside your front door is the extensive trail system where you can bike, run, scooter, walk or cross country ski. You're in the centre of the City and the centre of the fun as a variety of festivals and events happen throughout the year in the Capstone area. In the summer, when you're not enjoying the surrounding amenities, you can have a pool day as the Quarry has an outdoor pool for the exclusive use of owners! This is also very popular with resident's grandkids. This luxury executive building offers a gym, party room, car wash and a guest suite. No parking worries as you'll have 1 underground parking stall with storage & 1 outdoor stall assigned to this unit. The pristine condition suite has been recently refreshed with stylish new flooring and paint. The open design of this suite is ideal for enjoying the view and time with family and friends. The primary suite has a luxurious ensuite with a soaker tub and separate shower. There is a second bedroom, or den, second bathroom 3 piece bathroom and insuite laundry. The kitchen and dining area look onto the great room complete with a corner fireplace. There is a large covered deck. For your comfort the suite has central AC. Condo fees include heat (gas), city water, sewer, garbage, recycling, indoor common area building maintenance, outdoors common area building maintenance, pool maintenance, condo building insurance, & parking. Electricity is the only utility not in cluded. Small Pets are allowed with restrictions.This building is AGE 30+. If you're looking to downsize to the easy care condo lifestyle of no snow shoveling or grass cutting and location is important to you this may be just the property you've been seeking! (id:50955)
Century 21 Maximum
4006, 4008 68 Street
Stettler, Alberta
This is a nice opportunity to own two lots, side by side, with multi family zoning. These are bare lots, giving you a few options for building: use both lots and build a beautiful, single-family dream home with a huge yard and/or garage; or build a duplex, triplex, or fourplex as investment income (or live in one unit and rent out the rest). The lots are located in Meadowlands, the newest subdivision in Stettler, which is a family-friendly community. These lots are close to walking trails, the Stettler Recreation Centre, soccer and ball diamonds, and West Stettler Park. (id:50955)
RE/MAX 1st Choice Realty
36547 Rr 20-2
County Of, Alberta
Escape to the country with this two-story duplex home on 3.09 acres. Situated in the rolling hills, just 15 minutes from Stettler, this property offers peace, quiet, and stunning views. This duplex has half on the main level and the other is on the second story. Both floors have a country vibe with pine trim and accents, unifying the whole home. If you choose to live in one half of this duplex, there are several options for the other half: It would be an excellent space for your kids or parents to stay when they visit; you could use it as your personal office space for work; maybe you need it as a studio for art, photography, or exercise; or you could simply rent it out to bring in extra income. Inside, the main floor living space has a spacious entry with tile that wraps around into the kitchen which has cabinets, open shelving, and a large double sink. The living room is carpeted with garden doors to a nice covered deck. There are two bedrooms and a spacious bathroom with soaker tub and separate shower. The other half of this duplex has a nice deck taking you to main entrance which has shelves for coats and boots. Up a few more steps, there is an open living/dining room and kitchen with vaulted ceiling. The kitchen has a pantry and door to an awesome, wrap around deck which gives you panoramic views of the country side. There are 3 bedrooms, and a tidy, 4 piece bathroom. Outside, there is a shop with space for 2 vehicles, a work area, and a walk-in cooler. The yard has a gentle slope, spots of native brush, and so much potential for landscaping and gardens. Kids and pets/livestock also have plenty of space to roam. A great time to enjoy an acreage in the countryside. (id:50955)
RE/MAX 1st Choice Realty
#31 & 33 50529 Rge Road 21
Rural Parkland County, Alberta
SUPER UNIQUE, EFFICIENT, & RUSTIC straw bale & clay-built barn-style home with 2668 sq.ft, 2 bedrooms, 2 bathrooms, and a 12x30ft deck. This property is a painstaking labor of love where the owners used 650 wheat straw bales, 6000 tons of pottery clay (23 thick walls), and 12000 board feet of rough-cut spruce lumber; no drywall. You can see the love and artistry throughout with the adobe feel, sculptures, and cute eclectic touches. For heating, there is radiant & in-floor on the main, and a wood stove with heat recovery ventilators in the loft. Two lots are included in this sale (2.08 acres) allowing another residence to be built next door. Plus, there's a 16x48ft heated insulated shop, a 3500 gallon cistern, 10ft main/14ft loft ceilings, concrete pad with 6 of Styrofoam insulation, and it backs onto Crown land with an easy hike to the river. There is also a cabin bunkie and a double-wide used as a greenhouse that can stay for an additional $50K (or it will be removed). Come see this one of a kind home! (id:50955)
RE/MAX Real Estate
Plan 7271 Block 1 Lot 1-8 Railway Avenue
Ensign, Alberta
Looking for an affordable lot that is within 30 minutes to High River or under an hour to South Calgary? How about over 0.5 of an acre in the Hamlet of Ensign? This could be your opportunity to purchase a large lot and make your dream a reality. No timeline commitments to start building - take your time and figure out the next steps. This lot has a well that was pumping at 11GPM in 2017. Lots in Ensign don't come up often - book your private showing with your favourite agent today! (id:50955)
Cir Realty
11 Beardsley Avenue
Lacombe, Alberta
An interesting option with this lot. The City requires the Public Utility Right away to be merged with either lot 10 or 11. This allows a significantly larger home to be built and a much more spacious yard. There will be a cost associated for choosing this option. Lot 11 is One of a kind. Lake view, large pie lot backing onto green space. Arguably the best lots available in Lacombe to build on. Located in Lacombe's newest subdivision featuring 19 lots. Most lots feature walkout options and spectacular views of the lakes. Backing onto municipal reserves and Lacombe's famous walking trails. These types lots don't come around often and won't come again anytime soon. Possession is slated for fall 2024. If you are looking for that special lot to build your dream home in what will soon be the " place to live" in Lacombe here it is. (id:50955)
Royal LePage Lifestyles Realty
10 Beardsley Avenue
Lacombe, Alberta
An interesting option with this lot. The City requires the Public Utility Right away to be merged with either lot 10 or 11. This allows a significantly larger home to be built and a much more spacious yard. There will be a cost associated for choosing this option. Lot 10 is One of a kind. Lake view, large pie lot backing onto green space. Arguably the best lots available in Lacombe to build on. Located in Lacombe's newest subdivision featuring 19 lots. Most lots feature walkout options and spectacular views of the lakes. Backing onto municipal reserves and Lacombe's famous walking trails. These types lots don't come around often and won't come again anytime soon. Possession is slated for fall 2024. If you are looking for that special lot to build your dream home in what will soon be the " place to live" in Lacombe here it is. (id:50955)
Royal LePage Lifestyles Realty
9 Beardsley Avenue
Lacombe, Alberta
Lot 9 is One of a kind. Lake view, large pie lot backing onto green space. Arguably the best lots available in Lacombe to build on. Located in Lacombe's newest subdivision featuring 19 lots. Most lots feature walkout options and spectacular views of the lakes. Backing onto municipal reserves and Lacombe's famous walking trails. These types lots don't come around often and won't come again anytime soon. Possession is slated for fall 2024. If you are looking for that special lot to build your dream home in what will soon be the " place to live" in Lacombe here it is. (id:50955)
Royal LePage Lifestyles Realty
5 Beardsley Avenue
Lacombe, Alberta
Arguably the best lots available in Lacombe to build on. Located in Lacombe's newest subdivision featuring 19 lots. Most lots feature walkout options and spectacular views of the lakes. Backing onto municipal reserves and Lacombe's famous walking trails. These types lots don't come around often and won't come again anytime soon. Possession is slated for fall 2024. If you are looking for that special lot to build your dream home in what will soon be the " place to live" in Lacombe here it is. (id:50955)
Royal LePage Lifestyles Realty

