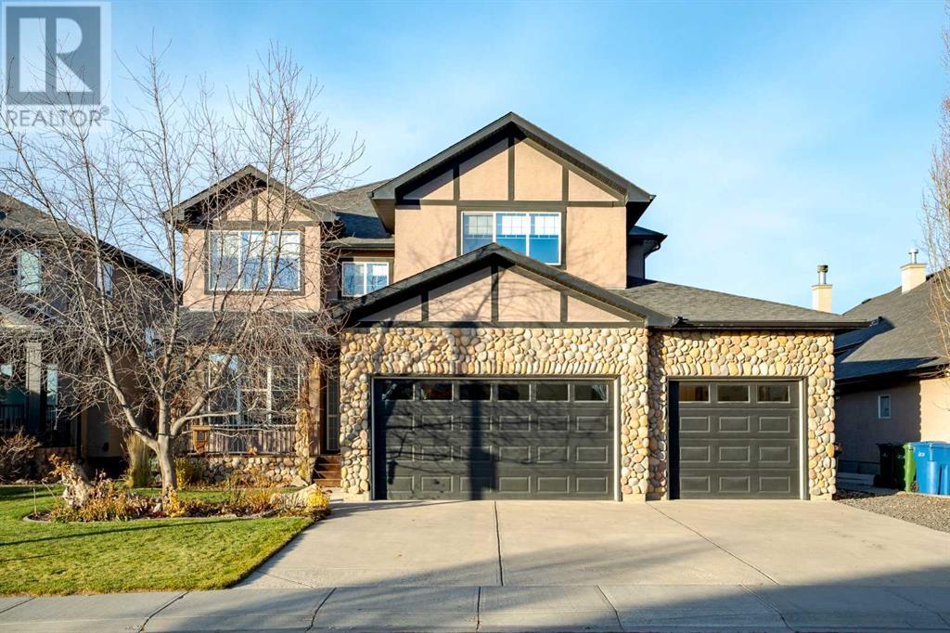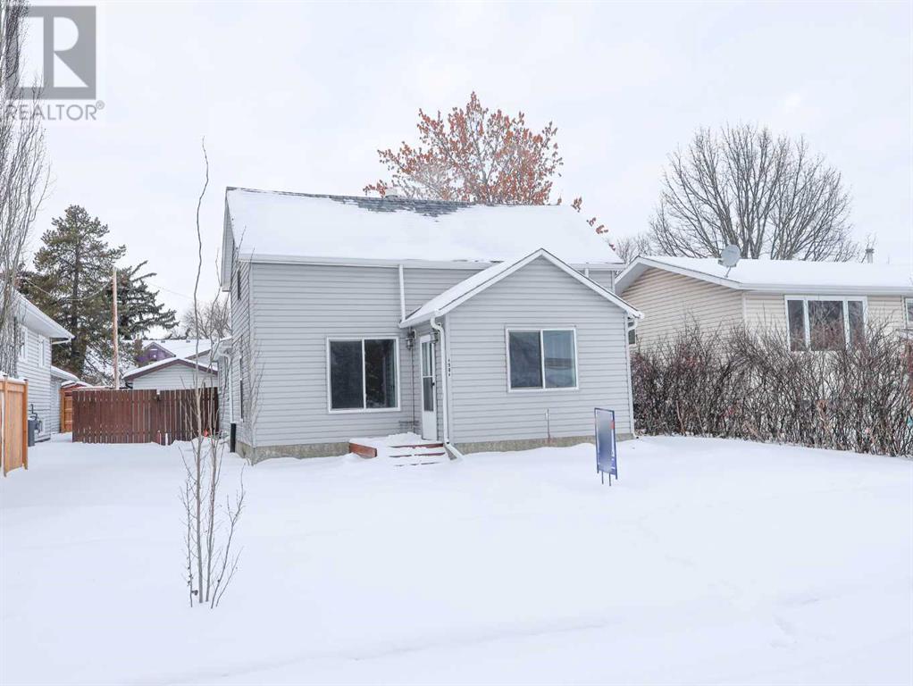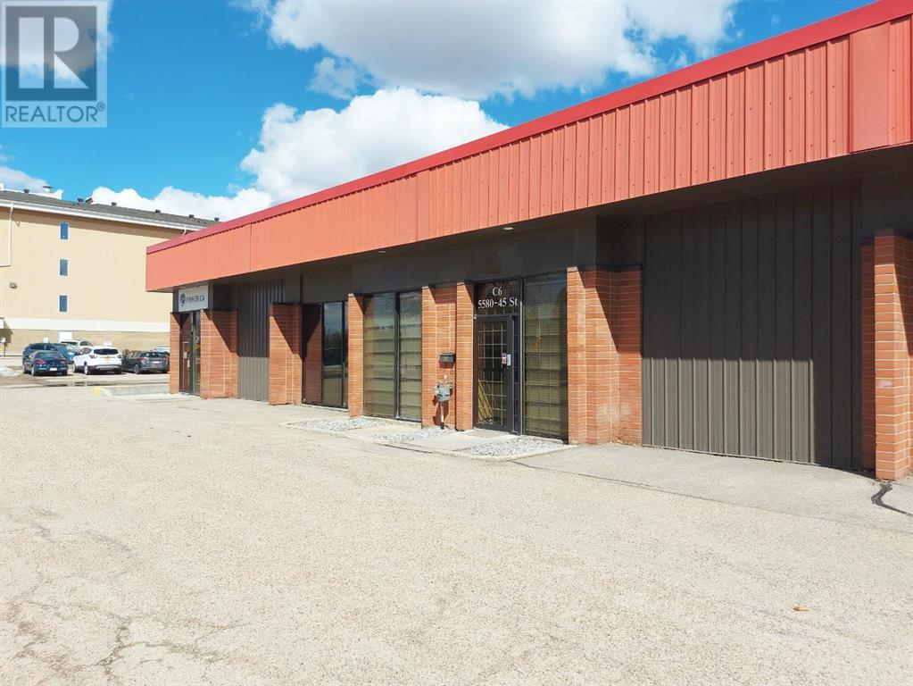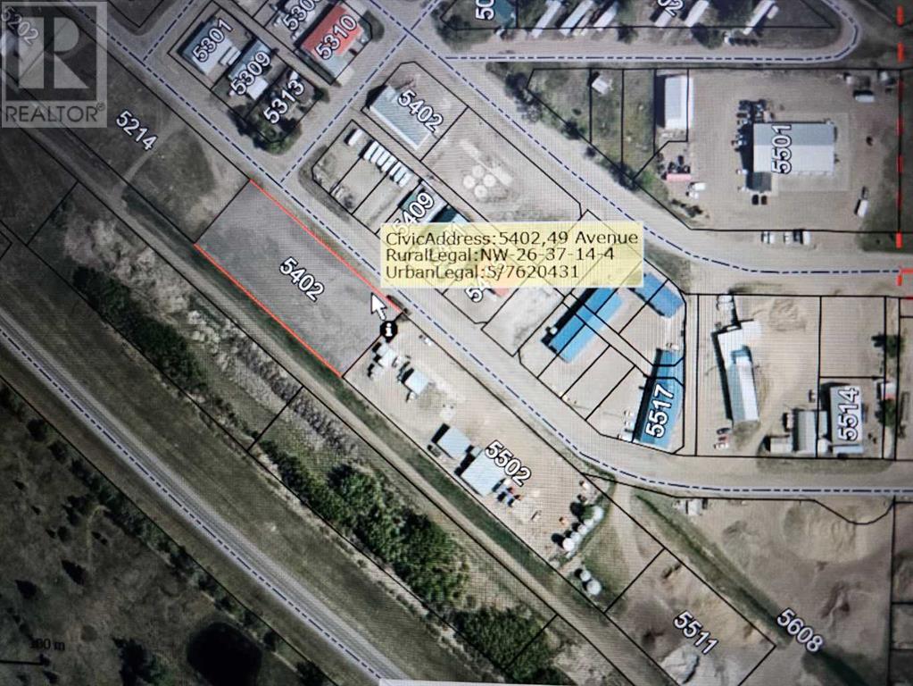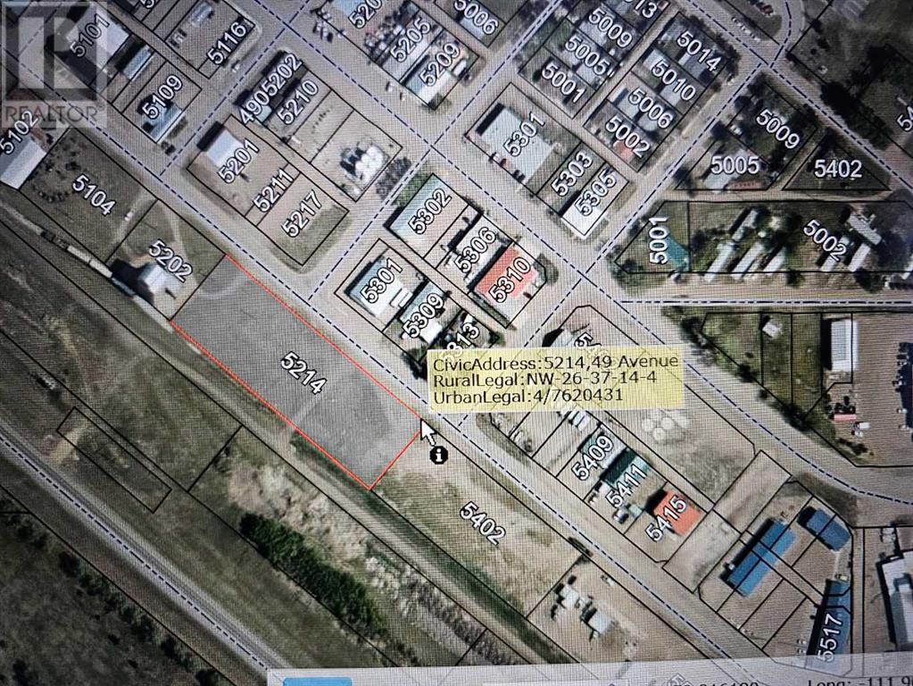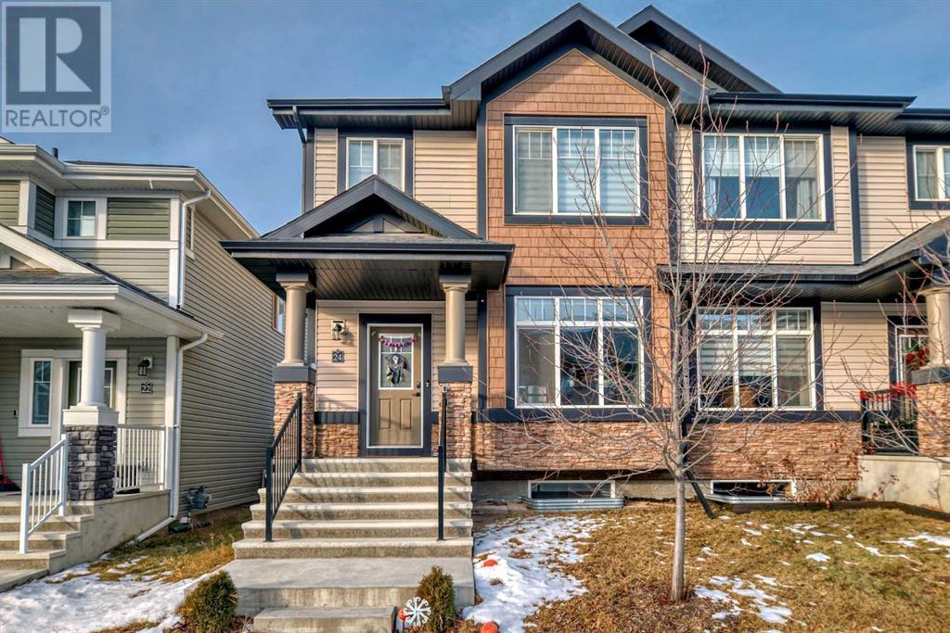341 Rainbow Falls Way
Chestermere, Alberta
Welcome to Chestermere's **HIDDEN GEM WITH BREATHTAKING VIEWS!**. Perfectly positioned on a premium lot backing onto a serene pond and greenspace, this custom-built home offers tranquil living with modern conveniences, featuring **HEATED FLOORS ON ALL THREE LEVELS**, including the basement and in the triple garage!Step inside to discover high-end features and thoughtful design throughout. The open-concept living room boasts soaring 20-foot ceilings, creating an inviting, light-filled space. Relax by the cozy fireplace or host guests in the gourmet kitchen, which features marble countertops, stainless steel appliances (including a Wolf gas stove/oven), under-cabinet lighting, a chef’s island, and heated tile floors. The walk-through pantry connects seamlessly to the mudroom and main-floor laundry, ensuring convenience without sacrificing style. Enjoy summer barbecues on the main-level deck overlooking the pond, just steps from your dining room. For those who work from home, the private main-floor office provides a quiet and sunlit retreat. Upstairs, the thoughtful design continues with 9-foot ceilings and a layout perfect for families. The primary bedroom is a luxurious haven, offering stunning views of the pond and greenspace. A three-sided fireplace adds warmth and separates the sleeping area from the spa-like ensuite, which includes a soaker tub, private toilet room, heated tile floors, and a tile-enclosed shower with a rainfall showerhead. The spacious walk-in closet features custom shelving to keep your wardrobe perfectly organized. Two additional bedrooms, each with lighted walk-in closets, share a 4-piece main bathroom with heated tile floors for extra comfort. A large bonus room with vaulted ceilings provides flexible space for a media room, home gym, music studio, or play area. The fully finished walk-out lower level offers 9-foot ceilings and opens onto a covered, lighted patio. The expansive rec room is ideal for entertaining, with enough room for poker, pool, AND ping-pong! This level also includes a fourth bedroom and a 3-piece bathroom, making it perfect for guests or additional family space. Car enthusiasts will appreciate the heated triple garage, complete with a workbench and heated floors, offering ample storage and workspace. Outside, the low-maintenance yard is landscaped with beautiful perennial gardens, providing an ideal setting for morning coffee or peaceful evenings. This home is packed with features, including A/C and heated tile floors on all three level for year-round comfort. There’s so much more to discover! Check out the microsite for the virtual tour, home video, and more details. Opportunities like this in the neighborhood are rare—schedule your private showing today and make this exceptional home yours! (id:50955)
Greater Calgary Real Estate
#5909 19 St
Rural Leduc County, Alberta
Introducing a brand-new, modern two-story home that embodies contemporary elegance and functionality. This residence features a stunning floor plan designed for both comfort and style, highlighted by a chef-inspired kitchen complete with a spice kitchen and a sleek black-and-white aesthetic. Equipped with high-end stainless steel appliances and a dedicated coffee bar, this kitchen is a culinary enthusiast's dream.The home boasts built-in shelving and pendant lighting that enhance the open-concept living space, which features an open to below design, creating an airy and inviting atmosphere. A striking floor-to-ceiling black stone fireplace serves as a focal point in the living room, while glass railings and detailed wall paneling add sophistication throughout the home.The luxurious ensuite bathroom showcases a black marble design, complemented by a spacious walk-in closet. Additionally, the home has 4 bedrooms up, 1 on the main and a convenient upper floor laundry. Basement is unfinished, come and see! (id:50955)
Royal LePage Noralta Real Estate
47 Mitchell Avenue
Red Deer, Alberta
Location, location, location! Close to schools, playgrounds, open play area & double arenas! Couldn't be better! 4 level split with double access to the third level. Lots of upgrades: shingles, siding, bathrooms & hot water tank. Main floor has been changed to a total open plan. 3 bedrooms on the upper level with 2 bathrooms. Family room is spacious & with a wood burning fireplace with a gas log lighter. 4th level has a large games area. 22' x 26' heated attached garage. Private patio deck in back. (id:50955)
Royal LePage Network Realty Corp.
70028 Hwy 591
Rural Clearwater County, Alberta
Are you seeking your DREAM property? Envision you and your family spending hours playing on this beautiful rural acreage... paddle boarding, canoeing, swimming, hiking trails, picnics, snowshoeing... endless enjoyment! You will love this stunning log home, featuring a large, open plan concept with high ceilings, eat in kitchen, and living room sporting wood burning wood stove, 2 oversized bedrooms, 4 pc bath with laundry, all crowned by a magnificent loft that leads out to oversized balconies on either side. The impressive loft is perfect for an additional bedroom, or pool table as well as sitting area or library... numerous possibilities. Balcony views will allow you to see the Foothills to the west, or overlook your private spring fed lake, relax and take in nature at its finest. This property is also perfect to host the annual family gathering with plenty of room for all to bring their campers and enjoy each other. Or perhaps you are thinking a private retreat for your yoga and wellness retreats? This is a must see property that will not last. Schedule your viewing appointment today. (id:50955)
RE/MAX Aca Realty
#920 260 Bellerose Dr
St. Albert, Alberta
Welcome to Riverbank Landing!! A premium mixed use development located on the banks of the Sturgeon River Valley. This spacious 2 bedroom suite (1,088 sf) offers quality features throughout including; 9ft ceilings, oversized windows, quartz countertops, plank flooring, porcelain tile, cozy linear style fireplace, premium appliance pkg & much more!! Underground parking & storage.. spacious 216 sf covered balcony with water & gas hookup. Solid concrete & steel construction. Dedicated fresh air intake with forced air heating & A/C. Well designed amenities include; spacious event centre, impressive 2 story lobby with 3 elevators, rooftop patio, residents lounge, fitness facility, guest suite, car wash etc. Still time to choose your interior finishings and take possession in the fall of 2025. Enjoy the condo lifestyle only steps to boutique shopping, unique restaurants, professional services and direct access to the over 65 kms of the Red Willow Trail System. (id:50955)
Maxwell Devonshire Realty
On Twp 36-2
County Of, Alberta
Here is your chance to own a private woodland retreat on 3.06 acres. Whether you are waiting for the perfect acreage to build your dream home and shop, looking for somewhere to park your RV in the summer months, or considering a central Alberta location for family gatherings, this is an enticing spot with numerous possibilities. Another option would be to add a hunting lodge to the property for seasonal use. This land is located on a quiet road south of Botha and is well sheltered with mature spruce and native trees and brush around most of the perimeter as well as within the property. This acreage is easy to access as it sits on the corner and it also has power nearby. The land is fairly flat with farmland around it. A great spot to enjoy country living. (id:50955)
RE/MAX 1st Choice Realty
4932 50 Street
Stettler, Alberta
This is an awesome business opportunity right on main street in Stettler. This space is a great place to start up a new restaurant and bar. The main floor is approximately 5600 sq ft and the front entrance has a breezeway to keep the chill out of the main restaurant area. The front reception area is bright with space to wait for your table or your take-out order. There are two dining rooms separated by a partition and each side can hold a large number of patrons. Both rooms are connected to the kitchen which has everything a fully functioning restaurant requires. This kitchen has commercial, stainless-steel appliances, easy to clean tile walls, and plenty of storage space. The basement has a banquet room that can be used for special events. It is about 2000 sq ft, with a bar, and three bathrooms. There is another wide-open area down here as well as extra storage space. The basement and upstairs can be accessed via the front breezeway. Upstairs, there are two suites: 1 one-bedroom suite and 1 two-bedroom suite. There are also several more storage rooms upstairs. Some extensive renovations have been completed on this property and there are a wide variety of uses for the space, depending on your needs. (id:50955)
RE/MAX 1st Choice Realty
4904 47 Street
Stettler, Alberta
This family home is situated on a tree-lined street in a quiet neighborhood in Stettler. This property is within walking distance of excellent main street shopping and just a few blocks to a playground and convenience store. Inside, this home has a big front entrance with an attractive front door and spacious closet. The living room is open to the dining room with an arch between the two spaces, characteristic of this style of home. The kitchen has solid oak cabinets and white appliances. The 4 pc walk-through bathroom is handy as it is accessed from either the kitchen or the main floor bedroom. This bedroom is bright with two windows and an organized closet. The laundry room is behind the kitchen where there is access to the basement and the backyard. Upstairs, there are two more bedrooms and a 2 pc bathroom. The basement has been finished as well, with tile flooring throughout. The family room has plenty of space for entertaining, kids play area, home gym, etc. There is another bedroom with closet organizer. The hall has a storage closet and a 3 pc bathroom with custom tile, walk-in shower. Upgrades include vinyl windows and underfloor heat in the basement. The front of this house has a low maintenance yard with a fence along one side and hedge along the other. The backyard is fully fenced and has a raised patio and a fire pit. There is a solid, two car garage with electricity. In addition, there is a storage space attached to the garage with a small overhead door, great to park the lawnmower, store yard tools, and off-season items. There is also space to park behind and beside the garage. A great time to get into a spacious family home. (id:50955)
RE/MAX 1st Choice Realty
C6, 5580 45 Street
Red Deer, Alberta
Located in the desirable Capstone area, this 1,335 SF unit is available for lease. The main floor features a reception area and waiting room, two private offices, two large additional rooms with sinks, a storage closet, and two washrooms. There is a staff lunchroom and additional storage on the second floor. Ample paved parking is available directly in front of the unit for staff and clients. Nearby businesses include Red Stag Barbershop, Cry Baby Hair Haus, and Troubled Monk Brewery. This lease rate is for the first year of a long-term lease to a qualified Tenant. Additional Rent is $8.00 per square foot for the 2024 budget year. (id:50955)
RE/MAX Commercial Properties
1937 Mccaskill Drive
Crossfield, Alberta
Welcome home to the peaceful fast-growing community of Iron Landing in Crossfield. Featuring this crafted Aspen Duplex Model Lane home, brought to you by Homes by Creation. With over 1300 Sq Ft, 3 bedrooms, and 2.5 bathrooms, this home offers a seamless fusion of comfort and style. Great open-concept layout, large windows for natural lights which accentuates the well-crafted design elements throughout. Main floor features 9’ high ceiling, Island with tasteful finishes. Upper-level features master bedroom, with a generously sized walk-in closet and a luxurious 4-piece ensuite bathroom. Two additional well-sized bedrooms provide ample space for your family, with another full bathroom for added convenience. There are arrays of amenities in Crossfield and within walking distance, including parks, playgrounds, walking paths, easy access to schools, shopping, dining, and major transportation routes. All that you need are just moments away. Don't miss out on the chance to own a piece of luxury, quiet and peaceful living in Crossfield. Inquire to experience the modern elegance where your dream home awaits you. (id:50955)
Cir Realty
5402 49 Avenue
Castor, Alberta
Industrial land located on 49 ave in Castor, 1.06 acres, has services (id:50955)
Sutton Landmark Realty
5214 49 Avenue
Castor, Alberta
Industrial land in Castor, located on 49 ave, near the elevator, 1.36 acres, has services. (id:50955)
Sutton Landmark Realty
333 Wild Rose Close
Rural Rocky View County, Alberta
Discover a truly unique opportunity in Bragg Creek with our newest listing! Unlike many dated homes in the area, this beautiful acreage property has been meticulously renovated inside and out, showcasing pride of ownership at every turn. This turn-key front walkout bungalow sits on 2 acres of stunning landscaped and treed property, featuring nearly 3,000 sqft of developed space, front and back decks, and an attached 5-car garage. Inside, you'll find 4 bedrooms, 3 bathrooms, and an array of premium upgrades including in-floor heating, a 350-gallon cistern with a dedicated pressure system, new boiler, hot water tank, commercial-grade softener, high-efficiency furnace, custom tile and LVP flooring, stained maple hardwood, custom staircase and railing, sliding barn doors, updated bathrooms, and thermal blackout blinds. The vaulted ceiling beam work, double-sided iron stone gas fireplace, and new lighting fixtures add even more charm. The renovated kitchen and coffee bar area are perfect for entertaining, featuring stainless steel appliances such as a Viking 36" gas range and convection oven, and a Thor under-counter two-drawer fridge. The landscaped property boasts 300' of custom rundle boulder walls and steps, a drought-resistant clover lawn, a 4-car parking pad, shed, fully paved driveway, new composite back deck with custom railing, pergola, vinyl deck off the front, and a covered entryway with a hot tub. Many furnishings and additional appliances are available for purchase, along with a fully loaded Kubota tractor with attachments. Located in the exclusive Wild Rose community with just 49 units, this property offers access to a private lake, recreational area with parking, tennis/basketball courts, stone fireplace, docks, recreational boats, and a sand beach. Nestled in the scenic foothills of the Rocky Mountains, Bragg Creek is just 30 kilometers from Calgary, offering abundant outdoor activities and a quaint community feel with unique shops, art galleries, and caf es. Proximity to Kananaskis Country ensures endless adventures. Enjoy the perfect blend of natural beauty and convenience in this picturesque hamlet. (id:50955)
Royal LePage Benchmark
1197 Iron Ridge Avenue
Crossfield, Alberta
Welcome home to the peaceful fast-growing community of Iron Landing in Crossfield. Featuring this crafted Aspen Model Lane home, brought to you by Homes by Creation awaits. With 1,289 Sq Ft, 3 bedrooms, and 2.5 bathrooms, this home offers a seamless fusion of comfort and style. Great open-concept layout, large windows for natural lights which accentuates the well-crafted design elements throughout. Main floor features 9’ high ceiling, Island with tasteful finishes. Upper-level features master bedroom, with a generously sized walk-in closet and a luxurious 4-piece ensuite bathroom. Two additional well-sized bedrooms provide ample space for your family, with another full bathroom for added convenience. With a separate entrance to the unfinished basement, this home offers excellent potential for future development or rental opportunity. There are arrays of amenities in Crossfield and within walking distance, including parks, playgrounds, walking paths, easy access to schools, shopping, dining, and major transportation routes. All that you need are just moments away. Don't miss out on the chance to own a piece of luxury, quiet and peaceful living in Crossfield. Inquire to experience the modern elegance where your dream home awaits you. (id:50955)
Cir Realty
38135 Rr 20-1
County Of, Alberta
Located just a few minutes from Stettler, this 2.67 acre property combines spacious living with thoughtful design, creating a versatile and comfortable family environment. Inside this stunning, 3134 sq ft home, the open-concept living area seamlessly combines the kitchen, dining, and living room, all centered around a beautiful, stone fireplace. The kitchen has a built-in oven, French door refrigerator, and a huge island with room for seating, all seamlessly integrated with oak cabinetry. Large windows in the dining area flood the space with natural light and offer picturesque views of the surrounding landscape. Off the living room, there is a 3-pc bathroom and a hot tub room with 2 patio doors - your personal oasis for unwinding after a long day. The hall has a French door to dampen noise to the main bathroom and the 4 bedrooms. The primary bedroom has a walk-in closet and a huge ensuite with double sinks and large shower. This bathroom also has access to the hot tub room. The laundry room has front load washer and dryer, cabinets, and a 2-pc bathroom to one side. Adjacent is the mudroom and access to the garage. The basement level features two spacious family rooms, providing separate spaces for entertainment, relaxation, or fitness, depending on your specific needs. There are two more bedrooms down here, an office, and a large, 4 pc bathroom. In addition, there is a huge storage room with built in shelving, a spacious mechanical room, and also access to the garage. The generously sized, 2 car garage has ample storage space and room for outdoor equipment. Outside, the impressive composite deck wraps around the majority of the house and is covered with a large overhang to keep the elements off. The north end of the property has an additional 24x22ft garage with 2 overhead doors and garden shed close by. The property has a drive-through lane and spacious, gravel parking area. The acreage is surrounded by trees and has tidy landscaping with a garden spot, a play hous e that could double as a garden shed, and plenty of mature trees throughout. This residence isn't just a home; it's a lifestyle upgrade, offering the space and amenities to support your every aspiration. (id:50955)
RE/MAX 1st Choice Realty
554 Hwy 765
Rural Lac Ste. Anne County, Alberta
If you are looking for a building site with some land and privacy with quick access to Hwy 16 or Hwy 43 this 58 acre parcel might just be the right fit. Out of subdivision this parcel is north of Darwell on the corner of Hwy 765 and TWP 554. Fully treed with an approach and a cleared out spot for a yardsite this lot is a blank slate for your brand new home. This land is a short distance to Lessard Lake and could be a country retreat. (id:50955)
RE/MAX Real Estate
234 Lakeside Drive
Rural Barrhead County, Alberta
Absolutely fantastic property! 2014 built Hillside WALKOUT bungalow on a little over 3 acres. It is perched up to enjoy the best views. Huge heated shop ( 3 car) excellent insulation and 220 AMP. Great set up for a couple of horses. Fenced and a new coral underway. New stainless steel fridge, stove and oven microwave. Some painting. A new front door has been ordered and will be installed.prior to possession. Fantastic big kitchen with fabulous views hardwood and laminate flooring throughout. Lower level has newly installed in floor heating, a large wet bar for the best entertaining and an additional two bedrooms and is fully finished. Warm yourself with the wood burning stove it throws off amazing heat.This is a Fantastic property . BBQ on your Huge wrap around deck. Sit back and enjoy your views and the peaceful setting. Located in the subdivision of Tiger Lake Estates close to the town Barrhead and everything you need. Title insurance to be accepted in lieu of a RPR. (id:50955)
Century 21 Masters
9, 262065 Twp Rd 422
Rural Ponoka County, Alberta
This wonderful 6.55 Acre property has absolutely everything you could ask for and a some things that you wouldn’t even expect!! Situated with pavement to your door, and within only 15 Minutes of both Lacombe and Ponoka off the West side of highway 2 – this acreage puts you in the heart of it all! The effective age of this bungalow is 2021. There was a full renovation and large addition added then; including all new electrical, plumbing, insulation, roof, flooring, trim, bathrooms, laundry, kitchen...... The WORKS! This home has an open concept feeling and Modern Farmhouse touches that is PERFECT for a family or anyone looking for simple and functional living space. The kitchen is a dream with tons of storage, new appliances, large eating area and just around the corner is a Massive Butlers pantry!!!. There are 3 bedrooms, a large flex room with massive closet/storage, a large combination laundry room with half bath, another full bathroom and an ensuite for the master. Family is the focus in this home with its Huge family gathering space and a mudroom that would make any Mom envious. You will stay cozy every season with new furnaces, hot water on demand and Air Conditioning. New siding and trim completed in the summer of 2024, the septic field was redone in the fall of 2023 as well as new underground power to service the house and shop. THE SHOP is a fully finished, 24x40 with a 14ft. door, insulated, drain in the floor, and enough storage, room and power for any project you want to complete and just had new tin and trim installed. The SEACAN Stays and There is a fenced pasture for some critters, an animal shelter and even an old log cabin. The yard is surrounded by massive spruce trees creating privacy and a weather barrier for the impressive garden. And if you are worried about storing your bountiful harvest – NO STRESS here….there is an amazing root cellar with cement walls and floor that will keep your goods safe throughout the long Alberta winters – What a bon us!!! This home is a stunner and one that will last you and your family for many, many years, truly must be seen to be appreciated. (id:50955)
RE/MAX Real Estate Central Alberta
24 Clydesdale Crescent
Cochrane, Alberta
Nestled in the sought-after family-friendly community of Heartland in Cochrane, this beautifully developed 1,667 sq. ft. two-storey home with a double detached garage offers space, style, and convenience. Step into a fresh, modern interior where tasteful finishes and a bright, open floor plan create an inviting atmosphere.The generous living room transitions effortlessly into the heart of the home—a stunning, upgraded kitchen. Featuring sleek quartz countertops, ample clean white cabinetry, and a large island with a double sink and bar seating, this kitchen is perfect for casual breakfasts or entertaining. Stainless Steel appliances complete the space, adding both functionality and style.Adjacent to the kitchen is a spacious dining nook with large, sunlit windows, offering a warm and welcoming space for family meals. From here, step outside to enjoy the sunny west-facing deck and maintenance-free backyard—perfect for outdoor gatherings. The insulated and drywalled double detached garage adds extra value and convenience.Upstairs, you’ll find three generously sized bedrooms, including a large primary suite. This retreat features a walk-in closet and a luxurious 5-piece ensuite with dual sinks, a soaker tub, and a separate shower. Completing the upper level is a stylish 4-piece bathroom and a super-convenient laundry room, thoughtfully designed to make everyday life easier.The lower level has been recently developed, offering an expansive open space that can be tailored to your family’s needs—whether it's a playroom, home office, gym, or entertainment area.Set in the welcoming community of Heartland, this home is surrounded by parks, playgrounds, and local amenities. With quick access to shopping, the majestic Rocky Mountains, and an easy commute to Calgary, plus the highly anticipated K-8 school on the horizon, this turn-key property is ready to welcome your family. Don’t miss the opportunity to make this exceptional house your home—schedule a showing today! (id:50955)
RE/MAX Realty Professionals
15, 4922 Womacks Road
Blackfalds, Alberta
This renovated and fully refreshed home is move-in ready. With brand new PEX plumbing, new flooring, new paint, trim, and new lighting fixtures throughout it is Modern and Fresh feeling. 3 Bedrooms and 2 full bathrooms in the desirable town of Blackfalds makes this a great starter home, ready for someone to downsize or a great investment property. The yard is fully fenced, so its ready for the kids and includes a shed. There are 2-off street parking stalls, so if you are looking for affordable living in a clean, fresh and like new home - this is ready. (id:50955)
RE/MAX Real Estate Central Alberta
4614 52 Street
Mayerthorpe, Alberta
Great little starter home or bachelor / bachelorette pad. Cheaper than rent. Quiet living in Mayerthorpe. Hot water tank was replaced in 2017. South and west side of roof got new shingles in 2019. Property is "as is, where is" (id:50955)
Exit Realty Results
23 Bannerman Close
Red Deer, Alberta
An opportunity to own one of Red Deer's most beautiful homes! Backing on to Piper Creek, this stunning walkout bungalow sits in one of the most sought after locations in the city, offering the ultimate in privacy, with all major amenities just minutes from your door. A long list of features in this home include 10' ceilings with crown moldings, heated floors, central A/C, triple pane windows, Control 4 smart home, built in audio, custom stone accents, professional landscaping, and so much more. The main floor living space is bright and open with floor to ceiling windows, and accented by a 2 sided fireplace separating the living room and dining spaces. This dream kitchen offers beautiful custom cabinetry accented by granite counter tops, and upgraded appliances including an induction cook top, built in fridge/freezer, and built in wall oven and microwave. Thoughtful custom touches include hidden appliances space, under cabinet lighting, a massive pantry with custom built ins, and a pull out for your stand mixer hidden into a lower cabinet. The massive island offers seating and a second sink, and the main sink has an on demand hot water tap. The dining space offers access to an amazing upper deck that spans the width of the living space, with natural gas, outdoor speakers, and privacy glass for the seating area. This dream primary suite has its own gas fireplace and stunning vaulted ceilings, with a large walk in closet that offers custom wood built ins with dresser storage. The ensuite is your home spa, with heated tile floors, a massive air tub, and dream steam shower with bench seating, three showers heads including a rainfall head, and body sprays. Two large bedrooms on the main floor each have walk in closets and share a large 4 pce bath, and laundry is located off the huge garage mud room with custom lockers, tons of storage, and beautiful built in cabinetry and folding counter. The walkout basement is an entertaining haven, with a large family room s pace with gas fireplace, a stunning custom wet bar with microwave, dishwasher, and beautiful built in wine storage. A large theatre room is located just off the bar space, with overhead projection, tiered seating, and all theatre components are included! A large gym space could also function as a 6th bedroom, and has its own private covered patio, and two large bedrooms are perfect for teenagers or guests. The basement bathroom enjoys a gorgeous custom tiled shower, and the entire basement space is all heated with cozy in-floor heating. The outdoor space off the basement family room features a covered patio with speakers and hot tub area, and walks out to a fire pit area on stamped concrete. The yard has been beautifully landscaped to be low maintenance while also taking advantage of the privacy and tree cover from the park reserve behind. Finishing off this amazing home is a huge 38x22' triple garage, finished and heated, with dual floor sumps and beautiful custom cabinets by Hayley. (id:50955)
RE/MAX Real Estate Central Alberta
200, 44 Reid Court
Sylvan Lake, Alberta
Discover the perfect blend of comfort, functionality, and style in this upper-level townhouse condo in the Ryders Ridge Boulevard neighborhood. Planned for easy living, this bright and spacious corner unit offers an exceptional opportunity for those seeking low-maintenance living in a vibrant community. The inviting layout & thoughtful design boasts two generous bedrooms, a full bath, and a dedicated laundry room. The open-concept living space is highlighted by a bright kitchen featuring ample cabinet space, a built-in pantry, and a large island that doubles as a functional eating area. The kitchen flows effortlessly into the living room, creating a warm and inviting atmosphere perfect for relaxing or entertaining. Step out onto your balcony to enjoy your morning coffee or evening unwinding. As a pet-friendly property (with approval), it’s an excellent choice for animal lovers. (id:50955)
Kic Realty
103, 707 Spring Creek Drive
Canmore, Alberta
BUSINESS IS NOT FOR SALE, Live/Work Studio in Prime Corner Location! A rare offering in Canmore's Spring Creek Mountain Village - a spacious 2bed/2bath corner condo combined with over 500 sq ft of ground-level commercial space. European-inspired living empowers entrepreneurs, professionals and artisans to conveniently combine their home and business needs. No lifestyle sacrifices here - the residential space boasts top-shelf Spring Creek style and a large patio with views of Ha Ling. Building amenities include a fitness room, outdoor hot tub, owners lounge, underground parking, and access to an extra laundry. Connect directly to your street front commercial space with a sunny front entrance, just steps away from the village square in vibrant Spring Creek Mountain Village. Harness the business potential in a growing and thriving community of residents, visitors, complementary shops and hotels. GST applies to the commercial portion, and is included in the posted list price, please contact your agent for more details. The business/equipment are not for sale. Contact your Associate for a viewing and more information. (id:50955)
RE/MAX Alpine Realty

