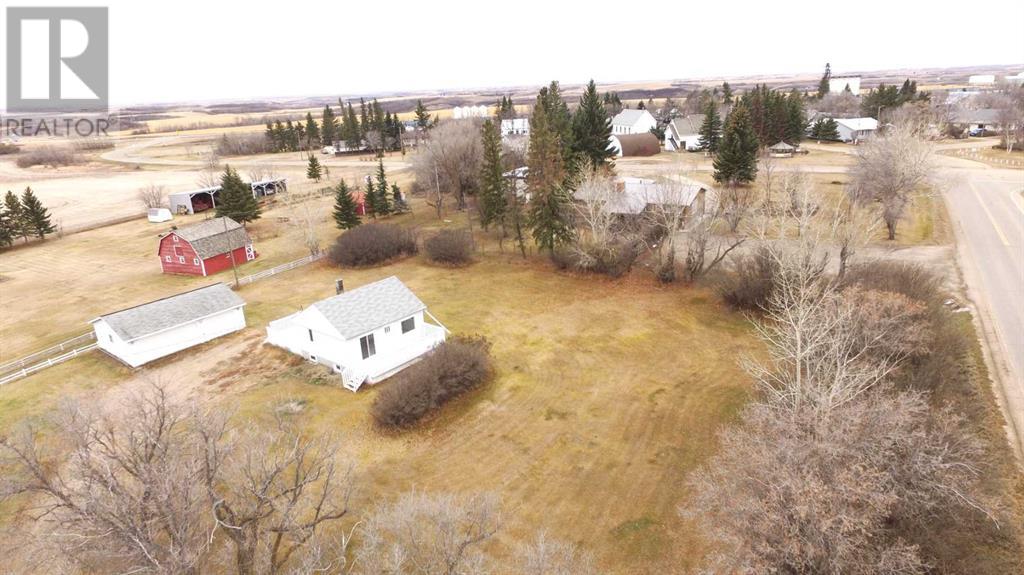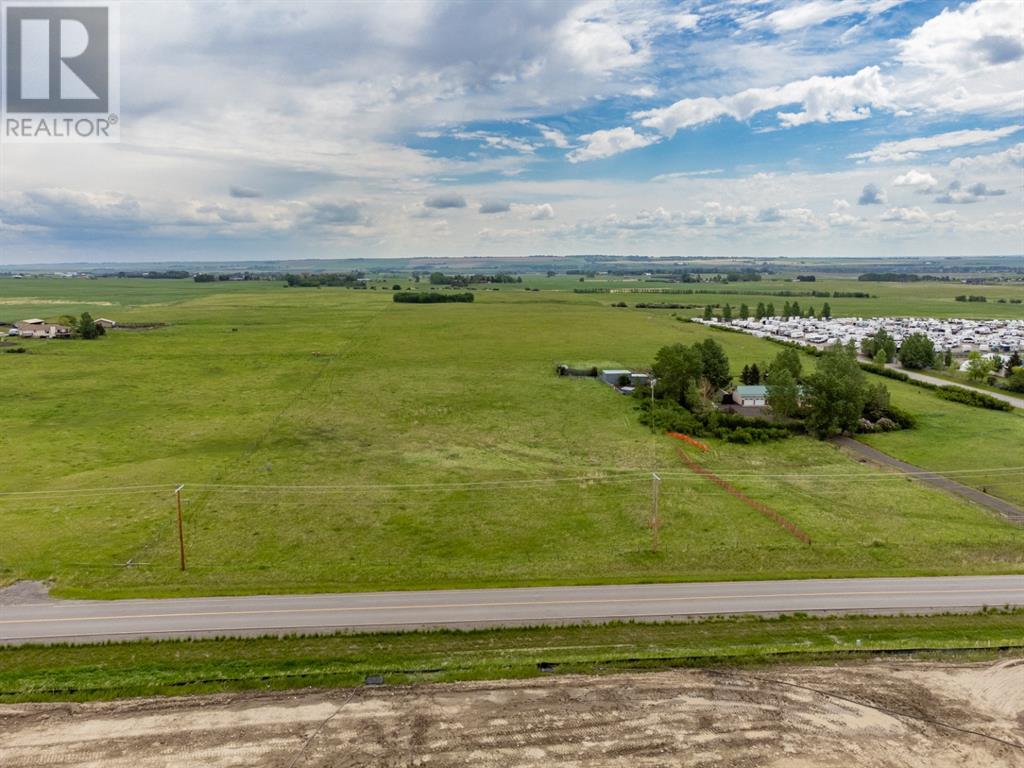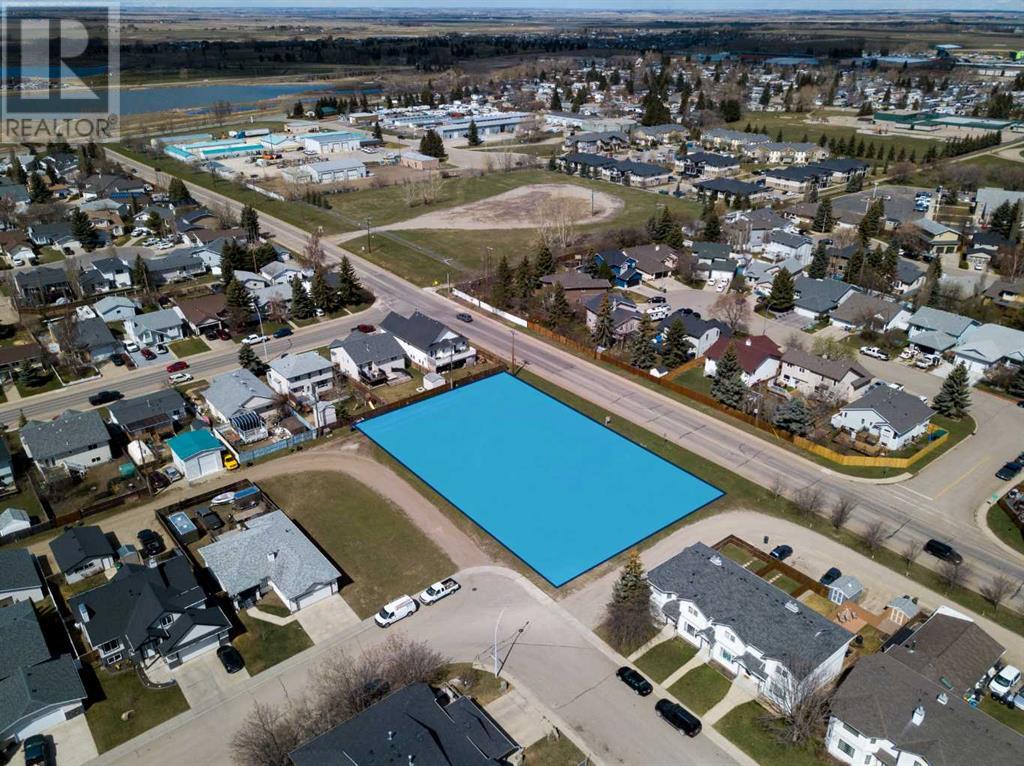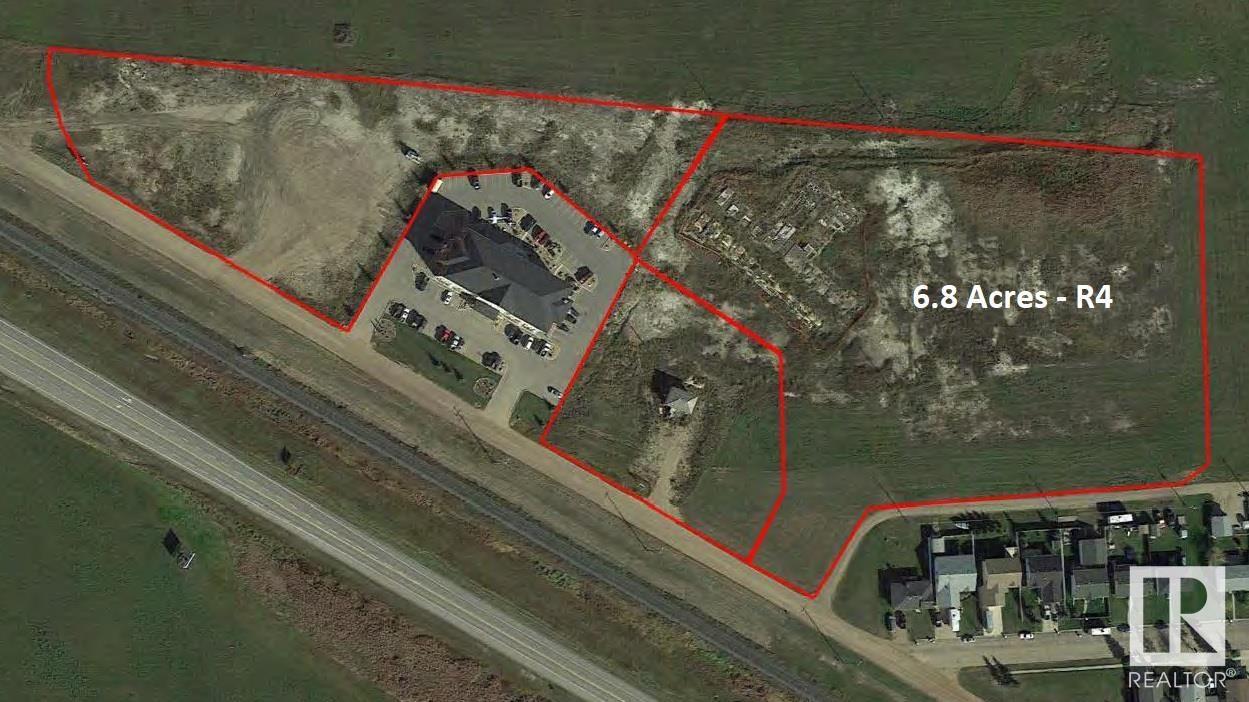13177 Highway 602
Rural Flagstaff County, Alberta
This cozy 638 sq ft bungalow located on the east side of Alliance in the county of Flagstaff has been upgraded over the last few years. With extra insulation behind the vinyl siding and wrap, upgraded kitchen cabinets and counter tops, vinyl plank flooring, toilets, up and down, new hot water heater this year and a newer furnace in the past. This home has two bedrooms down, two 3 piece bathrooms, washer and dryer and stove. The porch is a great addition to the south side which has the stairs for going to basement as well. The electrical panel has been updated to 100 amp service. There are two decks, front and back to enjoy the sunshine or shade. The beautiful grassy yard is 1 acre, more or less and has its own sewer holding tank and pump out, along with being on the Village of Alliance water supply. There is also a well that has an old hand pump on it beside the house, just missing the handle. Also on the property is the newly built three car garage 32x24, door openers, cement floor and wired. This acreage is so convenient to the village amenities and also to the paved road. All this can be yours for the right price. Owner will not rent out and does not have a RPR or survey but the corners were marked at one time. (id:50955)
Sutton Landmark Realty
413033 Range Road 6-3
Rural Clearwater County, Alberta
Beautiful Douglas fir timber frame home with a large wrap around covered verandah. Home has a very open design with large windows to capture the mountains and vistas. Kitchen has hickory cabinets, granite counters, and gas cookstove. Engineered flooring throughout...wood burning stove in the living room with rundle rock feature wall. Main floor laundry, master bedroom with walk in closet and four-piece ensuite.... tiled shower and jet tub. There is a second bedroom/office area and main bath to complete the main floor. The loft area has two additional bedrooms, 3 pc. bath and a library/sitting area. The balance of the property is fenced and cross fenced.... carries approx. 25 cow/calf pairs. There is oil lease revenue of approx. 3,000 revenues. The unique feature here is a large fishpond with aeration system, a gazebo with power and a floating dock.... perfect place for a fish fry!! A cabin with power is tucked in the trees for any guests. All this makes this a destination for perfect country living!! (foundation is poured concrete crawl space) (id:50955)
Century 21 Westcountry Realty Ltd.
354054 48 Street E
Okotoks, Alberta
Once in a lifetime opportunity to purchase 40 Acres of Annex Land on Okotoks Eastern Edge, across the street from Rancher's Rise mixed use district. This property features mature trees, fantastic views, rolling topography and incredible access. On the property is a solid bungalow built in 1979 with many recent updates and pristinely cared for, with a great well & services. Call for your private tour, or for more information. Be sure to watch the video for more. (id:50955)
Exp Realty
4211 Twp Rd 580
Rural Barrhead County, Alberta
Discover the perfect blend of rustic charm & modern updates in this 1950s 2-story farmhouse, nestled on just under 10 acres of picturesque countryside. This renovated home offers a serene lifestyle with new vinyl plank flooring, fresh trim, doors, an updated kitchen with SS appliances, & maintenance-free metal roof, vinyl windows. Step inside to find a spacious mudroom with ample storage & a perfectly placed laundry area. Relax in the spa-like main floor bathroom. The main floor hosts a primary bedroom w/ two closets, an additional bedroom, and a spacious living room with large windows that flood the space w/ natural light. Upstairs, discover two additional bedrooms w/ vaulted ceilings. One features a walk-in closet, while the other can be a large play space, office, or a DREAM primary bedroom OASIS. A half bath sits next to a future shower room, ready to complete a 2nd full bath. Outside, the property includes an insulated shop, greenhouse waiting to be completed, a large pig barn. Endless Opportunities! (id:50955)
Exp Realty
3809 61 Street
Stettler, Alberta
Vacant modular home lot in a very nice neighborhood in Stettler. Originally had a fully serviced 16 wide home but has been moved off – services appear to be intact but buyer should investigate with the Town for them selves. Seller does not warrant. There is partial fencing and some cement in place from past home. Note the dimensions as this is a large lot. (id:50955)
Sutton Landmark Realty
74 Palmer Circle
Blackfalds, Alberta
This stunning two-storey home boasts 1620 square feet with a modern open concept. The 9 foot ceilings create an airy and light-filled living space, enhancing the sense of grandeur and sophistication. The kitchen features sleek quartz counter tops, stainless steel appliances, a large pantry for ample storage, and beautiful two toned cabinetry that adds a touch of elegance and style. The luxury vinyl plank floor exudes a contemporary charm and is easy to maintain. Step outside into the inviting deck, perfect for outdoor gatherings and enjoying the fresh air. The mudroom offers practicality and organization, keeping the front entry tidy and clutter free. The Master bedroom has a 3 piece ensuite bathroom, offering a private oasis for some relaxation after a long day. Additionally, the home includes an attached double car garage for conveniance and functionality. With its modern features and thoughtful design elements, this home is the epitome of contemporary living. Don't miss the opportunity to make it yours and experience the perfect blend of style , comfort ,and functionality in this exceptional property built by Abbey Platinum Master Builder. (id:50955)
Royal LePage Network Realty Corp.
1120 High Country Drive Nw
High River, Alberta
UNIQUE SPACIOUS HOME, IN A UNIQUE DESIRABLE LOCATIONGracious, two-storey family home, with fully developed walkout basement. Three bedrooms on upper level, with two and a half bathrooms. Walkout level, with separate entrance, contains fourth bedroom and third full bathroom. Within commuting distance of Calgary, situated on the beautiful Highwood Golf Course. A bow window and vaulted ceiling, create a bright and airy feel as you enter the home. Granite countertops are the focus of the kitchen. They set off the stainless-steel appliances. They balance the colourful tile backsplash, and dark glass, above-cabinet storage. Pot lights are the main source of light, but above the island is a cloud feature, providing spot lighting and soft backlighting. The kitchen opens to a comfortable space for family meals, and a family room. This dining area has a large window with a view of the golf course. The family room has a feature wall with shelving, gas fireplace and entertainment system with theatre style speakers installed in the ceiling. A half-bath, laundry facilities, and access to the double car garage are to the side of the kitchen. A closed in patio, with multiple windows, provides extra living space on the main level. On cooler days, you can feel like you are enjoying the outdoors, without mosquitos, while you control the breeze, with the windows. Electric space heaters provide the option of warmth in the winter. The original owner used this space for an office. It’s perfect for curling up with a book. The ensuite contains a large, jetted tub, separate from the shower. The vanity has a granite countertop, with a large, stone, trough sink and high faucet. The television attached to one of the walls may be moved to view while soaking in the tub, or from in front of the vanity, while you are putting on makeup or shaving. A walk-in closet is at the side of the ensuite. Young adults living at home would love to live on the walkout level. It contains a substantial sitting area, with built in television. The marble tile floor is heated and the electric fireplace on the wall adds to the warm, comfy feel. Multiple, large windows provide natural light. The bar area has granite countertops, built-in bar fridge and a glass window to view the walkout floor’s conversation piece, a separate wine storage room. The bar area could easily be converted into a kitchen nook. High River is close to Calgary, but it is not a bedroom community. The town has character and substance all its own, with modern amenities. The pathway system will take you to any part of town, to run errands or enjoy whatever event is happening, be it chuckwagon races, a classic car show and shine, an evening Santa Claus parade or the hot air balloon festival. It has a park in the centre of town and is the birthplace and childhood home of a former prime minister. Names from the past include W.O. Mitchell (Who Has Seen the Wind?), and Guy Weadick to name a couple of prominent past residents. (id:50955)
Royal LePage Benchmark
56108 Range Road 22
Rural Lac Ste. Anne County, Alberta
Spectacular, one of a kind 160 Acre Farm and Farm Site just off hwy 777 with pavement to private driveway. Productive cultivatable acres currently mixed with 120 acres hay & 25 acres pasture. SOOOO much potential! The charming house offers 3 bedrooms, 1.5 bathrooms in main floor. Must be seen to be fully appreciated! (id:50955)
The E Group Real Estate
531 Poplar Bay
Rural Wetaskiwin County, Alberta
Well maintained Incredible lakefront property at Poplar Bay on Pigeon Lake! Large bungalow with three bedrooms, Two bathroom, Vaulted Open Beam Family room with gorgeous wood burning fireplace. Enjoy the Vaulted covered deck looking over the lake! Kitchen has been updated with wood cabinets and large countertop space. Two Story Garage with upper Suite offers a large living room, primary bedroom and a 3 piece bathroom with large windows & Balcony looking over the lake which would be great for short term rental or hosting guests. Beautiful landscaping, Stone walking path and some of the best water quality on Pigeon Lake. Water supply is a drilled well, Sewer is municipal septic and natural gas to property. Newer windows, Roof and Exterior Siding. (id:50955)
RE/MAX Excellence
6109 56 Av
Beaumont, Alberta
Welcome to your dream home in Beaumont City! This stunning 2800 sq ft masterpiece offers an open-to-above ceiling upon entry, setting the tone for luxury living. The main floor boasts a versatile den/office with a half bath, a spacious living room, a dining area, a modern kitchen with a walkthrough pantry, and ample natural light. Upstairs, enjoy a massive bonus room with large windows, a serene master suite with a walk-in closet and a lavish 5-piece ensuite, three additional bedrooms, and a full bath. The meticulously maintained backyard features elegant stonework, a cozy fire pit, and a sprawling deck for entertaining. With a triple car garage, expansive driveway, and proximity to top-rated schools, parks, ponds, and shopping, this home blends luxury, comfort, and convenience. (id:50955)
Exp Realty
40 Darby Cr
Spruce Grove, Alberta
Welcome to Spruce Grove! This magnificent Sunnyview built home offers 2529sqft of luxury space. Situated on a HUGE 42 pocket lot, with a SEPERATE SIDE entrance to the basement. Triple car TANDEM garage with over sized driveway. Main floor den, perfect for an office along with a half washroom. The kitchen boasts ceiling height cabinets, with quartz counter tops, stainless steel appliances and walk through pantry. Sunlight pours in through huge windows, illuminating the open to below living room with an electric fireplace, perfect for gatherings or quiet nights in. Upstairs is a large bonus room with a convenient second floor laundry room. Primary room is complete with a feature wall, walk-in-closet and a spa-like 5-piece ensuite. Additionally there are 2 good sized bedrooms and a full bathroom Plenty of upgrades throughout. This custom built home seamlessly blends convenience and opulence. Experience a lifestyle of comfort in this meticulously designed haven. A must see! (id:50955)
RE/MAX Excellence
Lot 124 115057 Township Road 592a
Rural Woodlands County, Alberta
High-End Luxurious Custom Home on 2.89 Acres with Stunning Beaver Creek Views!Welcome to this exceptional custom-built high-end luxury home, perfectly nestled on 2.89 acres of private and exclusive land with town water and backing onto the picturesque Beaver Creek. As you step through the grand front door, you are greeted by an expansive open floor plan and breathtaking country views.The elegant living room features built-in custom cabinets, soaring 12-foot coffered ceilings, and a charming gas fireplace that sets the perfect ambiance. The chef's dream kitchen boasts an oversized island, a dining area, and a butler pantry. Equipped with a double fridge-freezer, a natural gas stove, quartz countertops, and a contemporary backsplash, this kitchen exudes style and functionality. Adjacent to the kitchen, an inviting eating area opens to a covered deck, ideal for luxurious outdoor dining and relaxation in complete privacy.Entertain in style in the sophisticated formal dining room, perfect for hosting exclusive gatherings. The opulent primary bedroom is a serene retreat with doors leading to a second covered deck overlooking Beaver Creek. The spa-like ensuite bathroom features a freestanding soaker tub, double vanity, tile shower, and custom closet organizers, complemented by an enormous walk-in closet that must be seen to be believed.A versatile main floor office, which can also serve as an additional bedroom, adds to the home’s allure. The walk-out basement includes three more luxurious bedrooms, two of which have ensuite bathrooms and walk-in closets. The expansive basement also offers a games room with a wet bar and a family room with a wood-burning fireplace, perfect for cozy, private gatherings.Over the garage, you'll find a spacious bonus room, perfect for a home gym, studio, or additional living space. The massive heated garage provides over 2,300 square feet of space and includes a full washroom, catering to all your storage and hobby needs.This extra ordinary high-end acreage offers the perfect blend of luxury, comfort, privacy, and exclusivity – truly a dream come true! (id:50955)
RE/MAX Advantage (Whitecourt)
54324 Range Rd 45
Rural Lac Ste. Anne County, Alberta
Recreational Opportunity 14.975 Acres No Direct Lake Access only Via TWP 54 Southwest Corner of the Lac Ste. Anne . Rural Lac Ste Anne County In the Heartland of the. 50 Minutes West of Edmonton. Year Round 4 Seasons Recreation Wonderland. Golf Courses, Boating ,Fishing, Quading,Biking ,Hiking All Established. Well Treed Parcel Direct Lake Access Through Adjoining NE 120.10 Parcel Yellowhead Hwy 16 West to Hwy 765 North to Hwy 633 Darwell Corner East to TWP 54 North . Reduced ** Note Adjoining Parcel 120 Acres Lakefront Available ** Opposite Boat Launch @ Birchwood Estates (id:50955)
Royal LePage Noralta Real Estate
171 Harvest Ridge Drive
Spruce Grove, Alberta
Check out this GARAGE LOVERS dream home! Do you have toys that need storing? This is the house for you! This garage could fit over 4 cars! This drive thru garage has epoxy flooring, a heater, rear garage door to your backyard which includes a large powered gate to the back lane. This garage has RV storage. This home features all the upgrades including air conditioning, programmable Astro lights and upgraded black stainless steel appliances, nothing was spared in this build. This home was built in 2021 located in the heart of Harvest Ridge. The basement is completely finished with a massive family room, full bathroom with heated floors and a large bedroom. Upstairs boasts a large movie room for the kids to enjoy. Enjoy your back deck with composite planks as the kids play in the backyard. This home is a must see in a great community! Located close to schools and playgrounds in the heart of Spruce Grove. Come check out this home and all it has to offer! Fully finished, just move in and enjoy! (id:50955)
Exp Realty
346 Parkview Estates
Strathmore, Alberta
Prime Land. Zoned R3 High Density Multi-Family Housing to a maximum of 100 units . Vacant Lot. Development Questions. Approvals. Town of Strathmore. Parcel Dimensions 63.92m x 41.17m 0.65 AC. Build to Service Strathmore Affordable Housing Storage. Buy and Hold as Strathmore Continues to Grow. Senior Housing. (id:50955)
RE/MAX Landan Real Estate
#1039 200 Bellerose Dr
St. Albert, Alberta
Incredible corner penthouse suite at Botanica!! Newly finished with premium upgrades throughout. Very open & bright, 2 primary bedrooms plus den design with 12' & 16' ceilings. Expansive window walls on 3 sides with 270 degree view. Dream kitchen includes extended island, quartz countertops, 48 fridge/freezer, 36 gas cooktop, double wall oven, microwave, unique walk-in pantry. Quality features include; durable plank flooring, porcelain tile, 2 linear style fireplaces, steam shower, soaker tubs, extra large den, 1,049 sq ft. on 2 balconies that have 2 gas BBQ hookups & water access. Botanica's well designed amenities include; spacious social hall, fitness facility, rooftop patio, guest suites, community garden etc. Only steps to boutique shopping, restaurants & professional services at the Shops at Boudreau featuring Mercato Italian Market. Here's your opportunity to own the finest executive penthouse ever built in St. Albert (id:50955)
Maxwell Devonshire Realty
#1032 200 Bellerose Dr
St. Albert, Alberta
Newly finished executive penthouse at Botanica!! Amazing opportunity to own an premium property. Incredible, describes the 2,322 sq ft penthouse suite with soaring 12' & 16' ceilings. Very bright & open 2 bedroom plus den design, with oversized curtain wall windows. Loaded with topline features & upgrades throughout. Dream kitchen contains an extended island, large fridge/freezer combo, bar fridge, 36 gas cooktop, wall ovens etc Has custom steam shower, soaker tub & heated flooring in ensuite bathroom. Massive 570 sq.ft balcony with 2 gas outlet & water outlet. Great entertainment space!!. Includes private underground double garage!!. Botanica's amenities include; spacious event centre, guest suites, fitness facility, rooftop patio & community garden. Forced air heating & a/c with individual fresh air intake. All this only steps to boutique shopping, restaurants & services at the Shops at Boudreau Direct access to over 65 kms of the Red Willow Trial System along the Sturgeon River Valley. (id:50955)
Maxwell Devonshire Realty
#1030 200 Bellerose Dr
St. Albert, Alberta
Welcome to Executive Penthouse #1030 at Botanica!! Very unique & open 2 bedroom plus den floorplan featuring 2,568 of refined living space, plus additional 1,429sq ft of outdoor patio area. Perfect for entertaining!! The soaring 16 ft ceiling .Concrete & steel construction, forced air heating & A/C with suite dedicated fresh air intake. Premium finishes include topline appliance pkg, extended island, triple gas cooktop, double wall oven, quartz countertops, steam shower, 3 linear style fireplaces etc. Also includes a private underground double garage. Well designed amenities include; 3 impressive lobbies, spacious social hall, exercise facility, guest suites, roof top patio &much more. Only steps to the Sturgeon River Valley featuring the beautiful Red Willow Trail System with over 65 kms of walking trails. Direct access to the boutique shops, restaurants &professional services at the Shops at Boudreau (id:50955)
Maxwell Devonshire Realty
47 Avenue & 47 Street
Whitecourt, Alberta
Here's a unique opportunity to secure a prime piece of land in the heart of Whitecourt's downtown area. This lot, positioned adjacent to the Assisted Living Facility, offers proximity to various essential amenities and commercial establishments, making it ideal for a range of development options and a residential community.The property and land offers essential utilities, including water, sanitary, and storm services located right to the property line. Surrounded by a host of amenities, this property is ideally situated for a variety of uses. It is within walking distance of popular hotels such as Holiday Inn and Microtel Hotel, and major retailers like Canadian Tire and Home Hardware. The well treed land and area offers the property's appeal, with significant visibility.Moreover, Highway 43 runs parallel to this property, providing easy access for transportation and ensuring high visibility for any business or residential development. This central location in Whitecourt's downtown area is perfect for those looking to establish a presence in a vibrant community with a strong economic backdrop.If you are considering a residential project, this land offers a great opportunity to bring your development vision to life in a growing part of town. Contact us today for more details and to arrange a viewing of this exciting property. (id:50955)
Exp Realty
9416 99 Av
Westlock, Alberta
In desired Southview is this amazing family home. Enter at front to living room w/engineered hardwood floor & tons of space! Lovely kitchen w/top-of-the-line stainless appls, walk-in pantry & Maple cabinets w/pull-out features. Enjoy brkfst seated at the large island. Dining area could seat a dozen people. Garden doors open to sweet, latticed deck. Family room is open to kitchen - feature fireplace wall w/tiled cubby for the woodstove - Oak mantle, stone surround w/flr-ceiling oak built-ins. Gorgeous hardwood floor. Just around corner - big entry w/storage & 2 pce powder room. Upper level reno just wows w/new HW floors, new main bath w/soaker tub, 2 roomy bdrms for kids, magnificent primary bdrm w/wall of closets & new, gorgeous ensuite w/dream soaker-tub, rain shower & marble walls. So many upgrades thru'out - flooring, lighting, fixtures & windows. Bsmt - huge rumpus room & den w/new flooring, laundry rm. Big yard w/wood patio under spruce trees, firepit, play area. 2 furnaces 1997. So close to school. (id:50955)
RE/MAX Results
0 0
Lamont, Alberta
1.4 acre parcel zoned for commercial use. Located adjacent to the Days Inn by Wyndham Lamont, and abutting existing residential. Land is serviced and ready for development. 1.2 acre commercial and 6.8 acre residential parcels are also for sale, which will help service the needs of the hotel, this residential development land and the entire town of Lamont as well as the large workforce from the Industrial Heartland. (id:50955)
Maxwell Polaris
0 0
Lamont, Alberta
1.2 acre parcel zoned for commercial use. Located adjacent to the Days Inn by Wyndham Lamont, and abutting existing residential. Land is serviced and ready for development. 1.4 acre commercial and 6.8 acre residential parcels are also for sale, which will help service the needs of the hotel, this residential development land and the entire town of Lamont as well as the large workforce from the Industrial Heartland. (id:50955)
Maxwell Polaris
0 0
Lamont, Alberta
6.8 acres of R4 zoned land - High density residential. Located adjacent to the Days Inn by Wyndham Lamont, and abutting existing residential. Land is serviced and ready for development. 1.2 and 1.4 acre commercial parcels also for sale, which will help service the needs of the hotel, this residential development land and the entire town of Lamont as well as the large workforce from the Industrial Heartland. (id:50955)
Maxwell Polaris
2403 Graybriar Gr
Stony Plain, Alberta
Welcome to this large and thoughtfully renovated TOP FLOOR home in Graybriar Green, Stony Plain. This complex backs onto the golf course and the architecture is heavily reminiscent of mountain/chalet living. This is a GREEN project with optimal insulation and soundproofing. Recent improvements include NEW CARPET, PAINT, and LIGHT FIXTURES. The OPEN CONCEPT living area is spacious for entertaining and family. The U-shaped kitchen has SS appliances, dark cabinetry, & bar seating. This home features three good sized bedrooms including a master suite with full 4pc bath. A covered two car port is ideal for small families. Quick access to hwy16A makes commuting to Edmonton or Spruce Grove a breeze! Don't miss out on this beautiful slice of paradise! (id:50955)
Sterling Real Estate
























