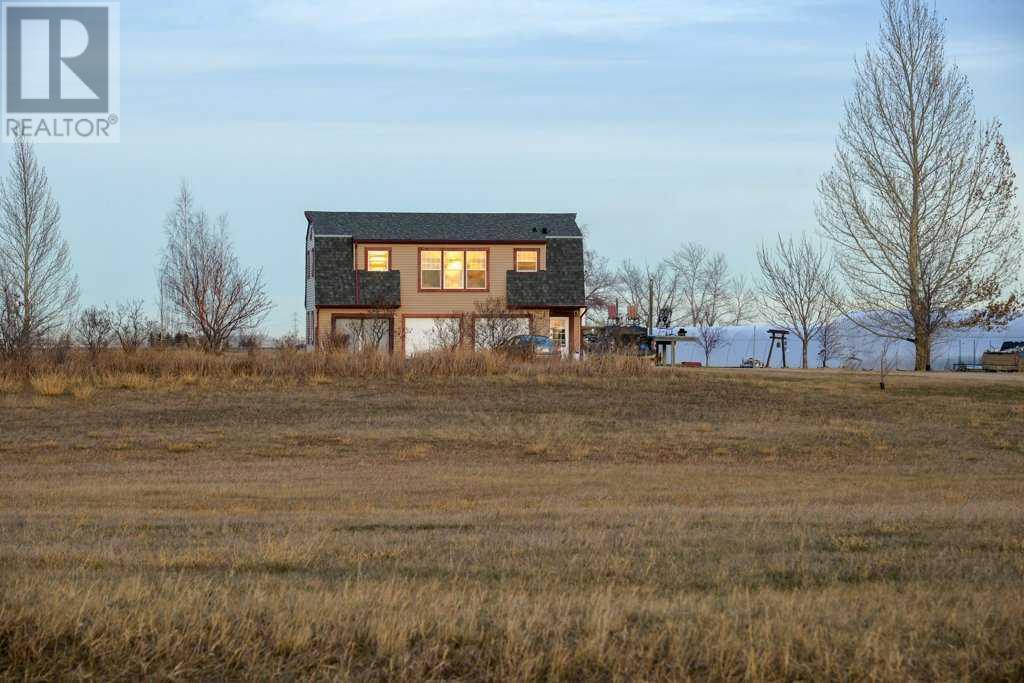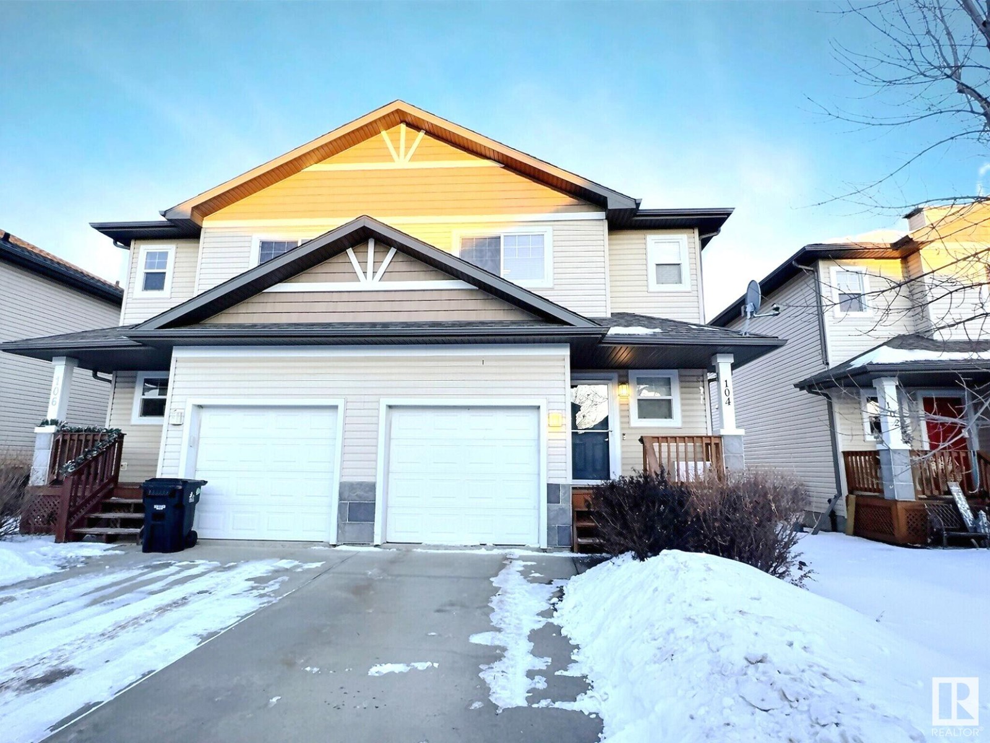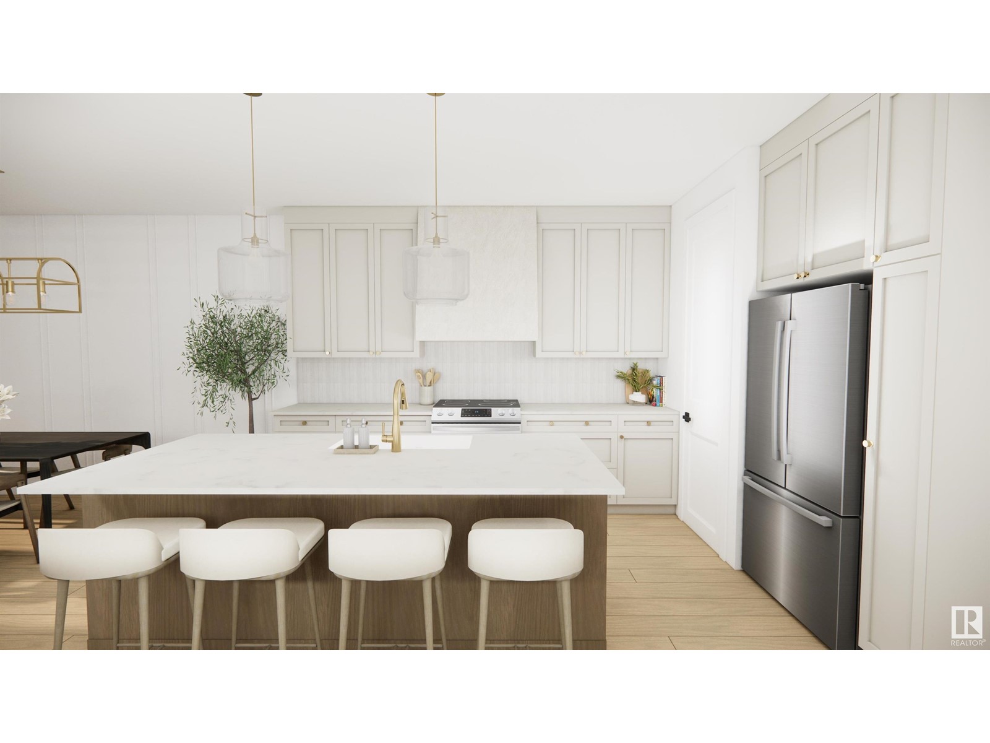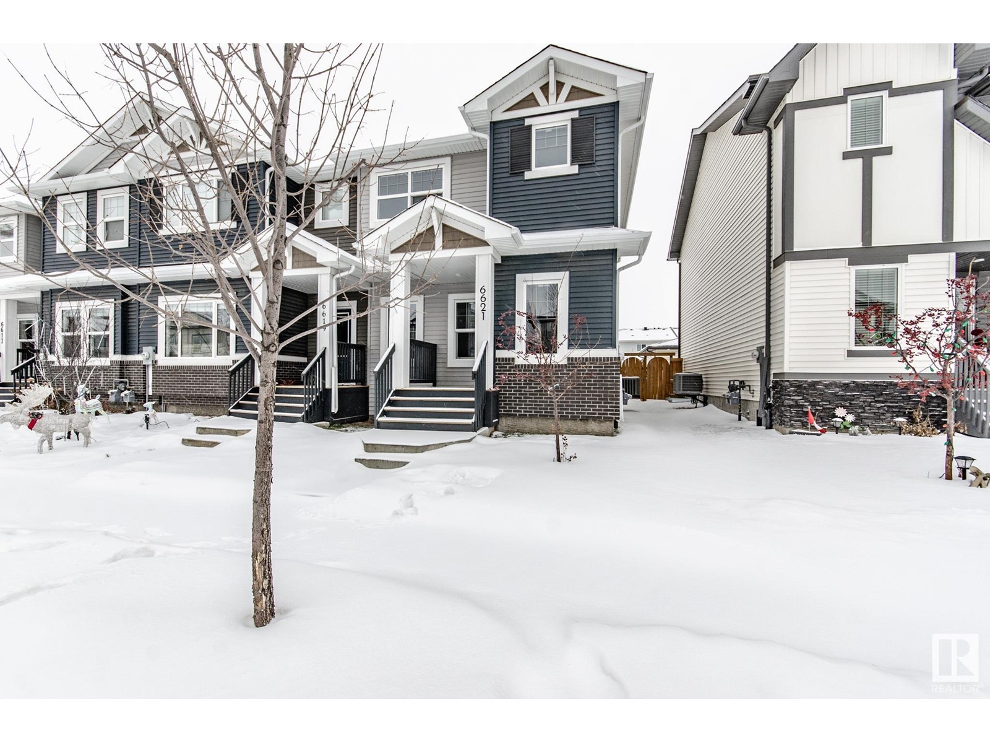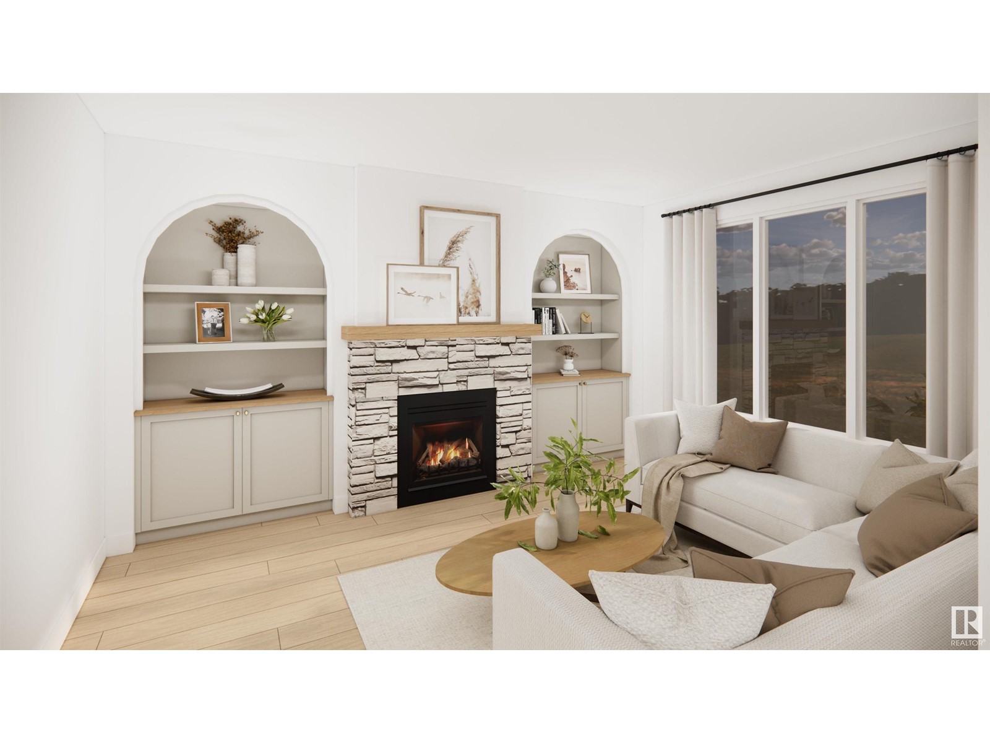15 Kiwyck Li
Spruce Grove, Alberta
Welcome to your dream home in Fenwyck, Spruce Grove! This stunning 3-bedroom, 2.5-bathroom home offers over 1600 sq ft of modern living space. Built by Attesa Homes, this property features an open-concept design perfect for entertaining and everyday living. The main floor boasts a spacious living area with an electric fireplace and a walk-in pantry, providing both style and functionality in the kitchen. Upstairs, the primary bedroom offers a serene retreat, complete with a beautifully designed ensuite. This home combines comfort, style, and convenience—don’t miss your chance to make it yours! The photos and renderings used are from a design or recently built home and colours & finishings may vary. (id:50955)
Real Broker
17 Kiwyck Li
Spruce Grove, Alberta
Welcome to this exceptional new build home in Fenwyck, Spruce Grove! Upon entering, you'll be captivated by the elegant design and thoughtful layout. The main floor features an open-concept living space, including a stylish kitchen with high-end appliances. Upstairs, the primary suite is a private oasis. Two additional bedrooms provide plenty of space for guests or family members, and a full bathroom serves their needs. Outside, the triple detached garage offers ample parking and storage space, perfect for vehicles, tools, and outdoor equipment. The photos and renderings used are from a design or recently built home and colours & finishings may vary. (id:50955)
Real Broker
32015 292 Avenue E
De Winton, Alberta
For additional information, please click on Brochure button below. Embrace the Canadian countryside lifestyle on your spectacular gated 5-acre estate just 10 minutes from Calgary’s south Seton area and Okotoks. The picturesque natural landscape is a playground for every season, an ideal haven for active families and professionals. Perfectly positioned, the home is just 3 minutes from two K-9 schools and a professional grade ice rink, 10 minutes from Calgary South shopping and entertainment, and 11 minutes from Okotoks stores. It is a 30-minute drive to the downtown Calgary Tower or 40 minutes to the Calgary International Airport. This expansive home offers over 4,100 sq/ft of luxurious living space across three levels, with 4 bedrooms and four bathrooms. It is thoughtfully designed and includes modern amenities like twin furnaces with air-conditioners, in-floor heating throughout the basement and garage, and an oversized 37ft x 26ft 3-car garage featuring a dog wash station and a 240V/50A RV connection. The gourmet kitchen has granite countertops, to-the-ceiling cupboards, stainless steel KitchenAid appliances, a dual gas range, and a large island. Upstairs, the main suite offers a private retreat with a spa-inspired 6-piece ensuite and a walk-in closet. Three additional large bedrooms and another full bathroom complete the upper floor. The lower level is designed for family fun and relaxation, featuring in-floor heating, a theatre area, an exercise center, and a hobby room. Enjoy the beautifully landscaped grounds, an outdoor kitchen, fireplace, and a custom 20-foot SwimSpa for year-round enjoyment. Both south or north-facing decks, privacy and security are assured with full fencing and automated Liftmaster front gates. This exceptional home offers more than just a residence - it is modern country living. (id:50955)
Easy List Realty
225150 Range Road 272a
Rural Rocky View County, Alberta
NEW PRICE! 27 Acres backing onto irrigation canal (WID water permit in place) with a residence and shop, all with gorgeous mountain views to the West! Flat parcel with road access and could have a revenue producing Hay Crop if desired, or an easy crop share with neighbors who run equipment. The property is located just East of Calgary via a paved highway, and only about 40 minutes to downtown. Such communities as Chestermere, Langdon and Indus are in very close proximity providing amenities, schools, and all necessities only minutes away. There is a residence on site. which is a raised bungalow measuring 1912 square feet and sits perched with gorgeous mountain views to the West. The triple car garage has in-floor heat and has been converted into living area with 2 bedrooms, a recreation room, and a 3-piece bathroom. The upper level houses an additional 2 bedrooms, another full bathroom and an open concept living area, bright with natural light and views. A large shop (32 x 64 Sq Ft) with an overhead door, in slab heat, and bathroom facilities is a bonus. 5 greenhouses currently sit on the property (one at 25 x 40 feet, and four at 20x 100 feet, all with natural gas heating, ventilation and louver shutters). NOTE: The Seller is able to dismantle the greenhouses and remove them from the property and prefers to do so. This property was most recently used as a greenhouse operation and Primary Residence; Seller advises that G.S.T. is applicable on the sale price. The property has a high flow well water, a secondary source of water from a dug out, as well as direct access to the irrigation canal (contract with the Western Irrigation District),and is serviced with electrical (100 AMP to house, and 200 AMP to shop), and a septic system. (id:50955)
RE/MAX Realty Professionals
117 Brickyard Dr
Stony Plain, Alberta
Welcome to this charming single-family home by Attesa Homes, designed for modern living and sustainability. With over 1,500 sq ft, this spacious residence offers 3 generous bedrooms and 2.5 bathrooms, including a luxurious master suite with a dual vanity ensuite. The open-concept layout effortlessly combines the living, dining, and kitchen spaces, creating an inviting environment for both family life and entertaining. The home features luxury vinyl flooring throughout, offering style and durability, and the living room includes a stylish electric fireplace for added comfort and charm. Perfect for eco-conscious families, this home is energy-efficient and equipped to charge your electric vehicle. This home also provides close access to a K-9 School and future recreation centre making it perfect for the whole family. The photos and renderings are used from a design or recently built home and colours & finishes may vary. (id:50955)
Real Broker
119 Brickyard
Stony Plain, Alberta
Welcome to this charming single-family lane home in The Brickyard, Stony Plain build by Attesa Homes! Upon entering, you'll be captivated by the elegant design and thoughtful layout. The main floor features an open-concept living space, including a beautiful kitchen with quartz countertops and luxury vinyl flooring. Upstairs, the primary suite offers a spacious walk-in closet, and a luxurious ensuite with a double sink vanity. Two additional bedrooms, a full bathroom, and a versatile bonus room complete the upper level. The highlight of this home is its convenient location, just steps away from a K-9 school and a future recreation centre. Don’t miss out on the opportunity to own this exquisite new home in The Brickyard! The photos and renderings used are from a design or recently built home and colors & finishings may vary. (id:50955)
Real Broker
#20 26107 Twp Road 532 A
Rural Parkland County, Alberta
Experience luxury living in Parklane Estates this stunning 2 story home with a walk out basement, offering over 4500 sq ft of living space. This 5 bedroom and 5 bathroom home is sure to impress. The natural light and quality is apparent as soon as you enter with Versace flooring and vaulted ceilings. Kitchen is a culinary masterpiece, tons of storage, quartz countertops, huge island, gas cooktop. Main floor office is a showstopper with custom doors. Huge living room with custom tiled fireplace and massive deck .Upstairs is truly extraordinary with oversized primary bedroom ,separate deck, grande ensuite and a massive walk in closet. Extra large second bedroom with ensuite, 3rd bathroom another large bedroom. Upper floor laundry and a bonus room as well. Venture down to the covered walk out basement, where you will find the 4th and 5th bedrooms, a wet bar, large living room and a media room. Don't forget the oversized heated garage. This meticulously designed home is one of a kind, opportunity awaits. (id:50955)
Exp Realty
#1 160 Kingswood Bv
St. Albert, Alberta
Welcome to Knightsbridge, a 45+ bungalow condominium that is located in the desireable Kingswood neighbourhood. This cozy corner bungalow with large bright windows, maple hardwood floors and main floor laundry. the home has a large living area, a beautiful 3 season room off the dining room. a nice sized kitchen with eat up bar. Large primary suite, a second bedroom and 4 pc bath complete this floor. Down the stairs you go, to find a very large family room, another bedroom or den, a 3 pc bath with a large jacuzzi tub and a utility room complete the basement. This quiet community is well run and has many amenities to enjoy, such as a seperate facility with exercise, social rooms, BBQ pit and horseshoe pit . There is even a guest suite available :) Very well situated for all your needs and enjoyment. (id:50955)
Maxwell Devonshire Realty
803 Marine Drive Dr Nw
Rural Wetaskiwin County, Alberta
Summers coming! Amazing opportunity to start life at the lake in the sought-after neighborhood of Norris Beach. A huge .55 acre lot with huge mature trees that offer a peaceful and private yard. This 1977 home features three bedrooms perfect for the whole family, or a peaceful lake retreat. Enjoy the cozy warmth of the wood burning stove on cold winter nights or sit out by the fire pit on warm summer evenings. You can live in the beauty of nature with the convenience of restaurants and shopping just a few minutes away in The Village at Pigeon Lake. Only a short walk to the lake or short drive to some great golfing. Fishing and water sports are a great way to unwind and relax through the lazy summer days. Included in the property taxes are municipal sewer and road clearing. (id:50955)
RE/MAX Real Estate
9 Darby Cr
Spruce Grove, Alberta
Welcome to this beautifully designed bungalow in Deer Park Estates, built by HRD Homes. This 1537 sq ft home exudes luxury with custom Venetian plaster detailing on the hood fan and fireplace, creating a unique artistic touch. The warm, modern interior features elegant maple wood finishes and standout custom feature walls in the dining room and primary bedroom. The main level includes two spacious bedrooms, offering comfort and ease of living. The triple car garage is fully equipped with a heater, a floor drain, and hot and cold hose bibs, making it functional year-round. With its modern amenities and thoughtful design, this home is perfect for both stylish living and everyday convenience. Photos and renderings are a representation only and may vary. (id:50955)
Real Broker
4 Brickyard Wy
Stony Plain, Alberta
Welcome to your dream home in The Brickyard! This stunning 4-bedroom, 2.5-bathroom home offers the perfect mix of modern design and timeless elegance. The open-concept main floor is adorned with luxury vinyl plank flooring and features a bright living room centered around a custom electric fireplace with built-in shelving. The chef-inspired kitchen boasts two-toned cabinets, quartz countertops, a silgranit sink, and melamine shelving for optimal storage, all accented by matte black hardware and modern brass finishes. Upstairs, you'll find spacious bedrooms, including a primary retreat with a walk-in closet and a spa-like ensuite. The oversized double-attached garage provides additional storage or workspace. Designed for comfort and versatility, this home is perfect for families seeking style, space, and community. Photos and renderings are a representation only and may vary. (id:50955)
Real Broker
104 Hartwick Lo
Spruce Grove, Alberta
Step into the New Year with the promise of a fresh start in your new home, a charming 1200sq.ft half-duplex nestled in the heart of Harvest Ridge with NO CONDO FEES. This home is perfectly for first-time buyers or savvy investors, offering three bedrooms, including a spacious primary bedroom with a private 3-piece ensuite, and two and a half modern bathrooms. Relax in the living room near cosy gas fireplace, or entertain in open-plan kitchen featuring an island, the adjacent dining room grants you access to a private yard, complete with a storage shed and a deck. An attached garage and convenient half bath complete the main floor, while in the nearly completed basement has a recreational space, laundry facilities, a rough-in for another full bathroom, and abundant storage. Additional comforts include a new high-efficiency furnace and air conditioning system, ensuring year-round comfort. Situated near schools, walking trails, and the Tri-Leisure Centre, this is the perfect home for your new beginning. (id:50955)
2% Realty Pro
14 Drake Landing Crescent
Okotoks, Alberta
QUICK POSSESSION AVAILABLE! Pride in ownership defines this home, located in the heart of desirable Drake Landing, surrounded with walking paths and backing onto green space/park. Upgrades include: NEW hot water tank, NEW water softener, NEW garage heater & AC unit! Also NEW tile on main level and there is 220 volt electrical ran to exterior of house for hot tub power. Enter into the open concept layout into living room and kitchen with updated stainless appliances. The main floor has everything your family could want including a huge living room with a cozy gas fireplace, a gorgeous kitchen with masses of counter-top space, a fantastic pantry, laundry room, and garage access. Up stairs to the bonus room brightened by oversized windows. 2 Spacious bedrooms, 4 piece bathroom for the kids and an oversized primary bedroom, large walk in closet and spacious 5 piece ensuite complete the top floor. Retreat to the basement for some chill time in your second living space complete with a built in wet bar, fridge and shelves. Extra space for your home gym, 4th bedroom and 3rd full bathroom. Outside oasis, relax in your perfectly landscaped backyard on your beautifully built large deck. Call your favourite realtor for a showing today! (id:50955)
Cir Realty
39 Darby Cr
Spruce Grove, Alberta
This stunning 2,551 sq ft home, built by HRD Homes, offers the perfect blend of style and function. With 4 bedrooms, 2.5 bathrooms and a heated triple car garage, this property has everything you need for comfortable family living. Step into the kitchen and enjoy the elegance of two-tone cabinets, stainless steel appliances, and ample storage, including a large walk-in pantry. The bold dining room, featuring dark accent walls, adds a touch of sophistication to your entertaining space. The spacious laundry room, located on the upper floor, offers plenty of storage for all your needs. The luxurious 5-piece ensuite in the primary suite boasts a relaxing soaker tub, double vanity, and a private water closet. With 9' ceilings, 8' doors, and thoughtful design throughout, this home combines modern living with high-end finishes in a space that’s as practical as it is beautiful. (id:50955)
Real Broker
#214 401 Southfork Dr
Leduc, Alberta
Welcome! to this lovely 2 Bed & 2 Bath Townhouse with Air conditioner offering an incredible living solution in desirable neighbourhood of Leduc. Despite the reduced footprint, space is maximized in this bright and airy unit. Main floor features open living space with patio door leading to balcony, kitchen is well-appointed with modern appliances and adjacent dinning. Both bedrooms are generously sized, the upstairs primary bedroom features an ensuite 4-pc bathroom, walk-in closet and private balcony to enjoy your morning coffee or relax in the evening. The second bedroom, full bathroom and laundry room completes the lower level of the home. With storage space inside the mechanical room and one assigned parking space, this home makes for an excellent starter home or rental property. Gas station with amenities right at the corner. Don't hesitate--come experience this townhouse today! (id:50955)
RE/MAX Excellence
27 Cannes Cv
St. Albert, Alberta
Welcome to the Remi by Bedrock Homes, a beautiful 3-bedroom, 2.5-bathroom two-story home with a double attached garage. The exterior features black wrap windows and a rustic brick garage and entrance. Inside, a versatile main floor flex room with barn doors offers space for an office, playroom, or cozy retreat. The open staircase with full spindle railing and coffered ceilings adds elegance, while upgraded quartz countertops enhance the kitchen. Relax in the great room with an electric fire and ice linear fireplace, featuring timer and color control. Upstairs, a large laundry room with shelves and quartz countertop adds convenience. The luxurious 4-piece ensuite includes a fully tiled shower and soaker tub, while the main bathroom features a fully tiled bathtub. Modern chandeliers in the foyer, dining area, and staircase add sophistication, complemented by smart home technology. Photos are representative. (id:50955)
Bode
13 Darby Cr
Spruce Grove, Alberta
Welcome to this beautifully crafted bungalow in Deer Park Estates, built by HRD Homes. This residence features over 1,300 sq ft of luxurious living space, where every detail has been thoughtfully designed. The open-concept main area showcases a custom Venetian plaster hood fan and fireplace, accented with rich oak wood finishes. The dining room and primary bedroom are adorned with unique, custom-designed feature walls, adding character and elegance to the home. Practicality meets comfort with a heated double garage, complete with an RV bay, floor drain, and hot & cold hose bibs. With air conditioning throughout, this home offers both style and convenience, making it a true gem in Deer Park Estates. Photos and renderings are a representation only and may vary. (id:50955)
Real Broker
29 Charles Industrial Way
Sylvan Lake, Alberta
Explore this highly functional Precast Building situated on a 1.76-acre lot, perfect for a range of industrial uses located in Beju Industrial Sylvan Lake. This well-equipped facility includes:One curtained wash bay with a curtain-to-curtain wash feature and a recently serviced pressure washer.Two drive-through bays with 18ft x 14ft doors, each bay stretching 77'3" in length and equipped with sumps.Utility-friendly features like a 2-inch H2O stand pipe, perfect for quickly filling up anything fast that requires large amounts of water ( ie: fire trucks), and 3 make-up airs for optimal ventilation.Concrete apron at the back for smooth operations.The property boasts a support beam for a 10-ton crane, along with infrared heaters throughout the shop area. The building also includes 2 additional doors beyond the drive-through bays, offering 43 feet of parking.Utilities and Power:3-phase power with 2x 220-amp and 2x 30-amp circuits outside.Air compressor feeds to 2 manifolds, ensuring ample air supply for industrial equipment.On-demand hot water located in the utility room.Main Floor:Welcoming front entrance with 3 offices and a bathroom.Upper Floor:Features a boardroom, bullpen for open workspace, kitchen, bathroom, and a security room with roof access.Exterior:A gate, side yard lights, and both asphalt and gravel surfaces provide secure and well-lit access to the property. The property includes a sewer grinding pump that has been recently serviced with a new grate/filter installed, municipal services, and a membrane roof. A heat trace system ensures the roof drainage remains effective year-round.Bonus Features:Sumps in the bays for added convenience.Pressure washer and curtain-to-curtain wash bay for easy equipment maintenance.Heat trace on piping to prevent freezing, ensuring smooth operation even in colder months.This property offers a blend of practicality and functionality for your industrial needs! Zoned Light Industrial (LI) Shop ceilin g height in shop 26'6 ft. Main- floor office space 1,861SQFT. Shop space 4,819SQFT. Office mezzanine space 1,642SQFT. (id:50955)
Royal LePage Network Realty Corp.
6621 47 Av
Beaumont, Alberta
BEST PRICE, SOUTH YARD, QUIET CRESCENT! Best priced home in Beaumont with double garage. Stainless steel appliances, over 1,400 square feet, open floor plan. Second floor laundry, ceiling speakers, air conditioning. South back yard, quiet crescent location. End unit. This is not a condo – no condo fees. Shows well, only 4 years old. (id:50955)
RE/MAX Elite
22 Enns Co
Fort Saskatchewan, Alberta
Welcome to the Columbia by award-winning Pacesetter Homes, nestled on a quiet, festive street in South Pointe, Fort Saskatchewan. Imagine celebrating the holidays in this stunning 2153 sq ft home, where every detail is designed for comfort and luxury! Step through the spacious front entrance into a cozy flex room—perfect as a fourth bedroom or a cheerful office. The gourmet kitchen features quartz counters, a large walkthrough pantry to the mudroom and garage, ideal for entertaining with ease. Oversized windows fill the home with natural light, creating a warm, inviting atmosphere. Upstairs, unwind in the luxurious 5-piece ensuite off the primary bedroom. Two oversized secondary bedrooms each come with their own study spaces, perfect for seasonal crafts or homework. With a side entrance offering future suite potential, this home is perfect for future development. *** The home is under construction, and the photos are from a previously built home. Colors and finishes may vary *** (id:50955)
Royal LePage Arteam Realty
6409a Enevold Drive
Camrose, Alberta
Located very close to Jack Stuart School and the Century Meadows playground and green space is this lovely semi-detached duplex! The main floor boasts a large living room and eat-in kitchen as well as a two-piece washroom off the back entry. On the upper level you will find a four-piece washroom, large primary bedroom and two more great sized bedrooms as well as plenty of storage!!! In the basement is where you'll find the laundry and utility room as well as be able to create a great family space!!! This property is perfect for investors looking to rent it out, or to fix and flip, or for a home owner to turn it into the perfect place to live and grow into! (id:50955)
Coldwell Banker Battle River Realty
6409b Enevold Drive
Camrose, Alberta
Located very close to Jack Stuart School and the Century Meadows playground and green space is this lovely semi-detached duplex! The main floor boasts a large living room and eat-in kitchen as well as a two-piece washroom off the back entry. On the upper level you will find a four-piece washroom, large primary bedroom and two more great sized bedrooms as well as plenty of storage!!! In the basement is where you'll find the laundry and utility room as well as be able to create a great family space!!! This property is perfect for investors looking to rent it out, or to fix and flip, or for a home owner to turn it into the perfect place to live and grow into! (id:50955)
Coldwell Banker Battle River Realty
7 Darby Cr
Spruce Grove, Alberta
Discover this stunning Deer Park Estate property, built by HRD Homes, where luxury meets thoughtful design. The main living area is a true masterpiece, featuring a custom Venetian plaster hood fan and a gas fireplace framed by stone and a classic oak mantel. The living room offers unique arched drywall nooks, complete with built-in cabinets and floating shelves, creating a cozy yet elegant space. The primary bedroom boasts a custom-designed feature wall, adding a touch of sophistication. With one bedroom plus a den on the main floor, this home is as functional as it is stylish. The triple car garage is heated and equipped with a floor drain, as well as hot and cold hose bibs—perfect for year-round convenience. With air conditioning and a spacious finished basement, this home is ready to meet all your needs. Photos and renderings are a representation only and may vary. (id:50955)
Real Broker
33 Cannes Cv
St. Albert, Alberta
The Priya by Bedrock Homes is a stunning 3-bedroom, 2.5-bathroom, two-story home that combines French Country charm with modern design. Its bold exterior features steep rooflines, rustic stone accents, and black window frames. Inside, the great room impresses with soaring ceilings and a sleek linear fireplace, perfect for relaxing or entertaining. The chef-inspired kitchen boasts an oversized island and walk-through pantry with white melamine shelving. The main floor also includes a versatile flex room and convenient mudroom. Upstairs, the spacious primary bedroom offers a luxurious 5-piece ensuite with dual sinks, a soaker tub, and a fully tiled shower. Smart home technology and a second-floor laundry room add modern convenience. The Priya is the perfect blend of beauty, function, and style. Photos may be representative. (id:50955)
Bode




