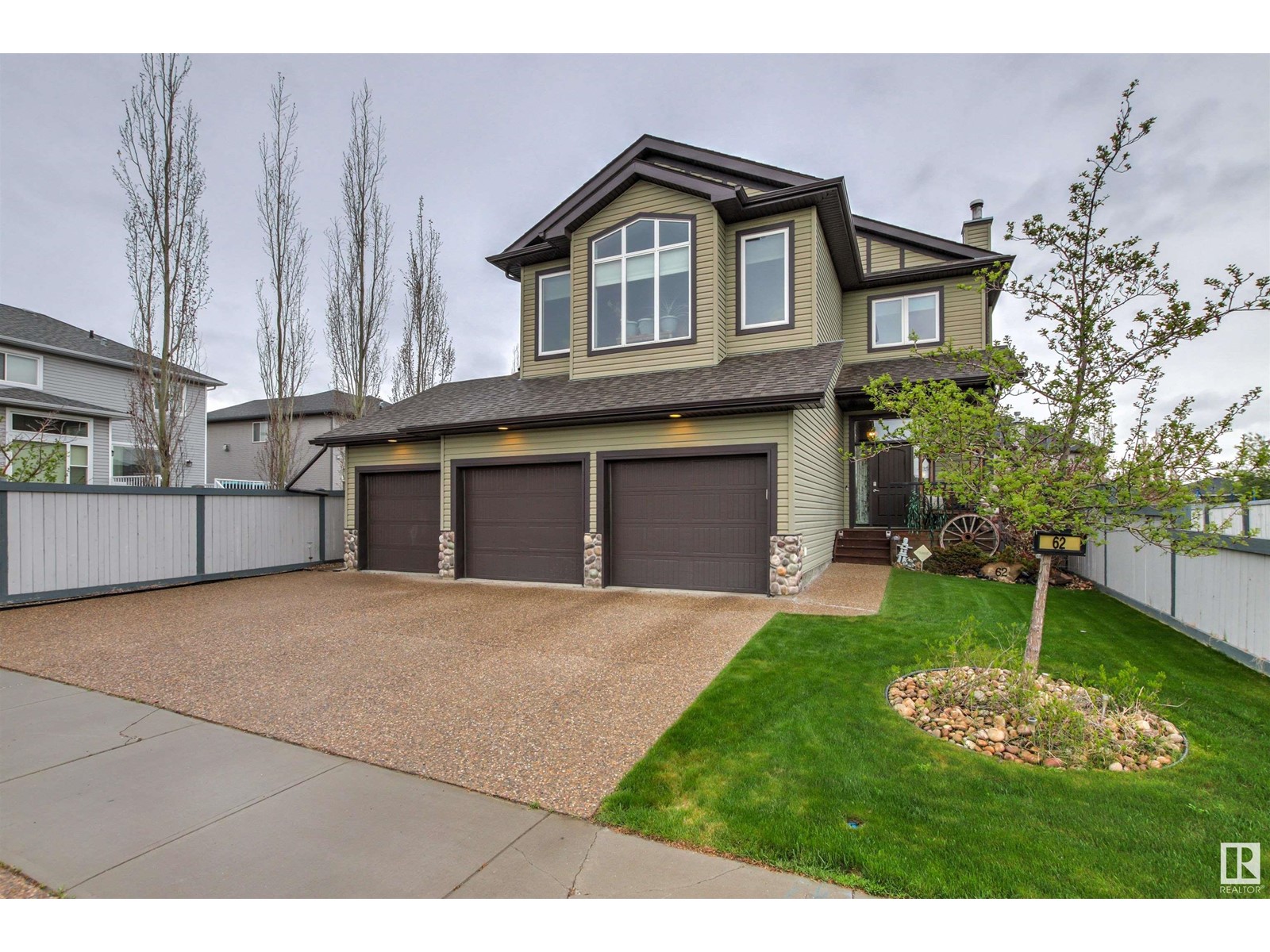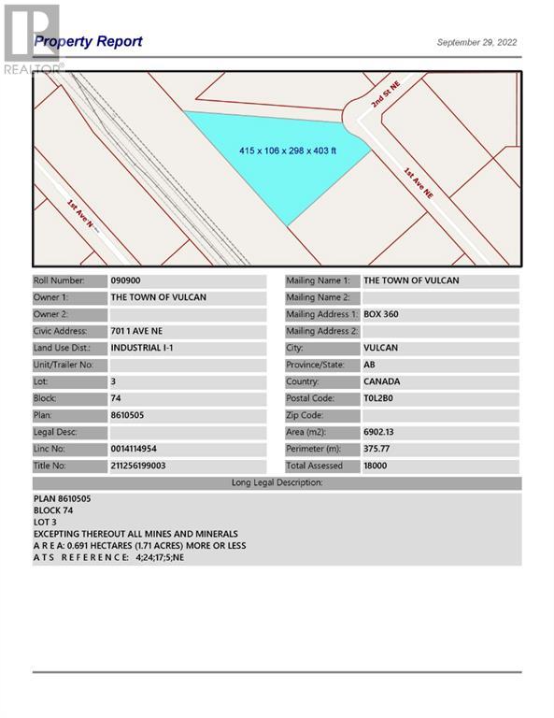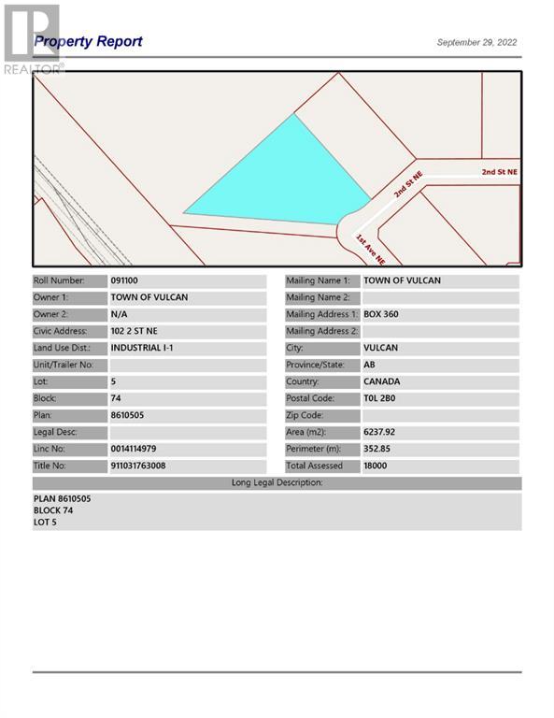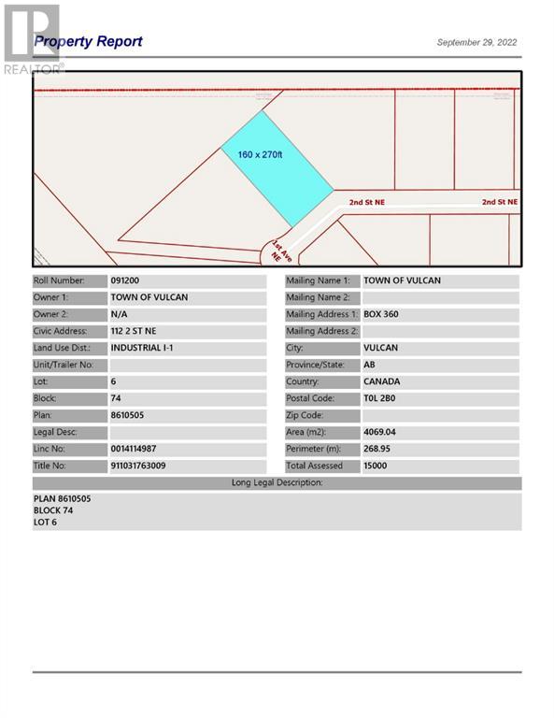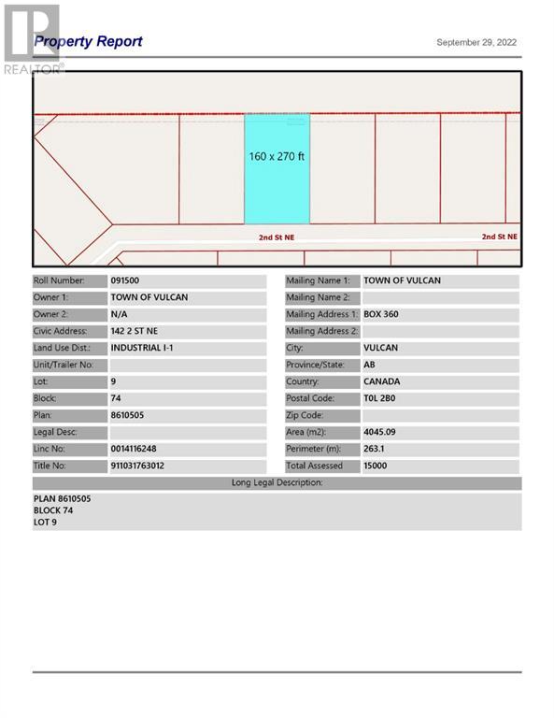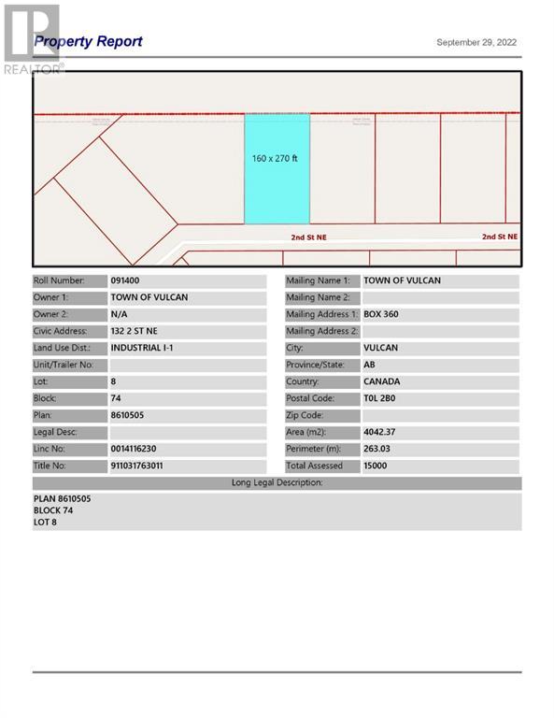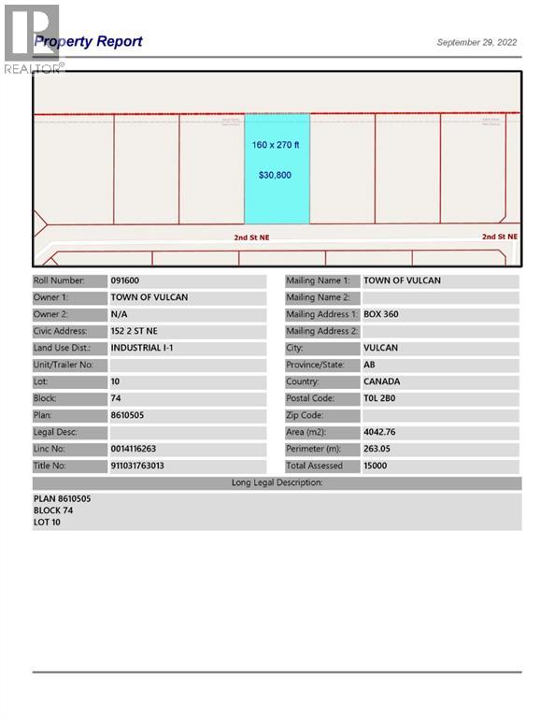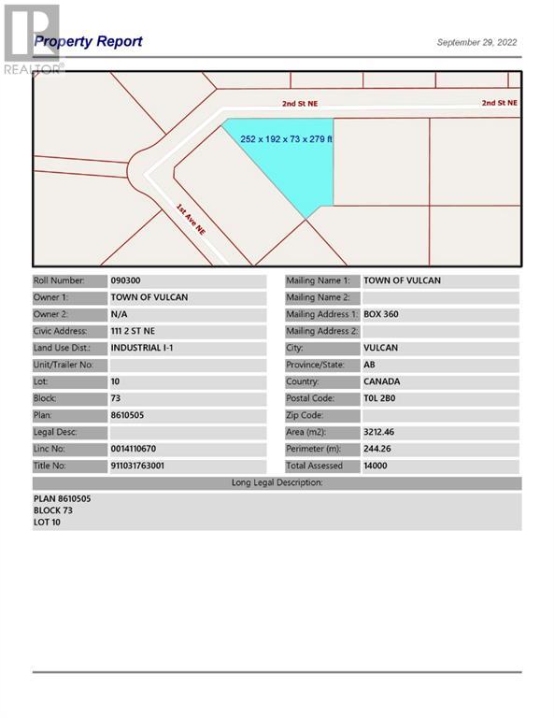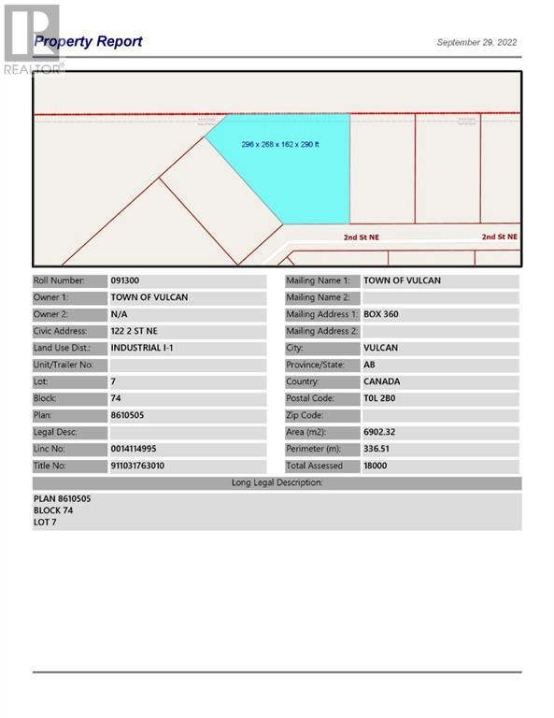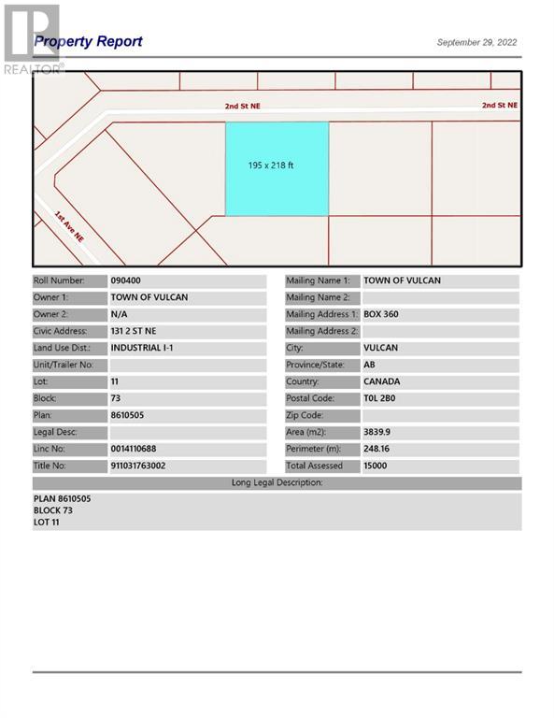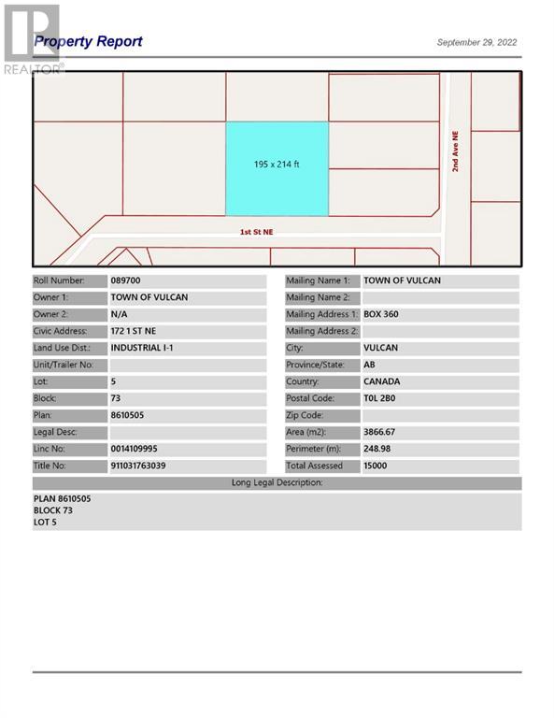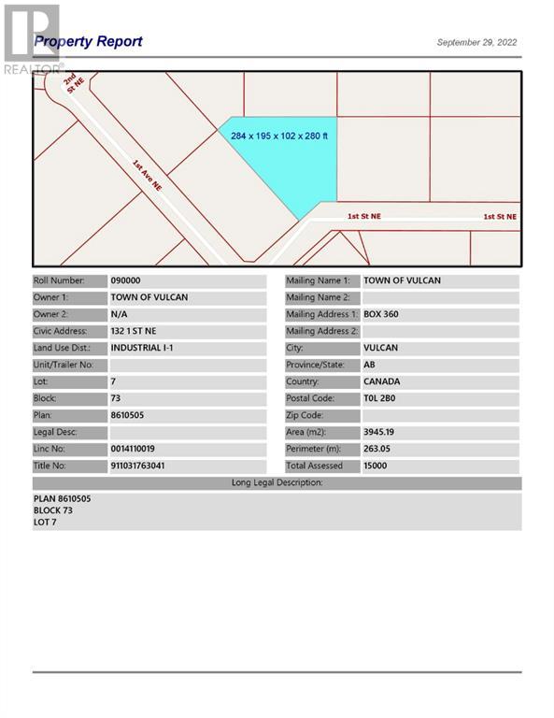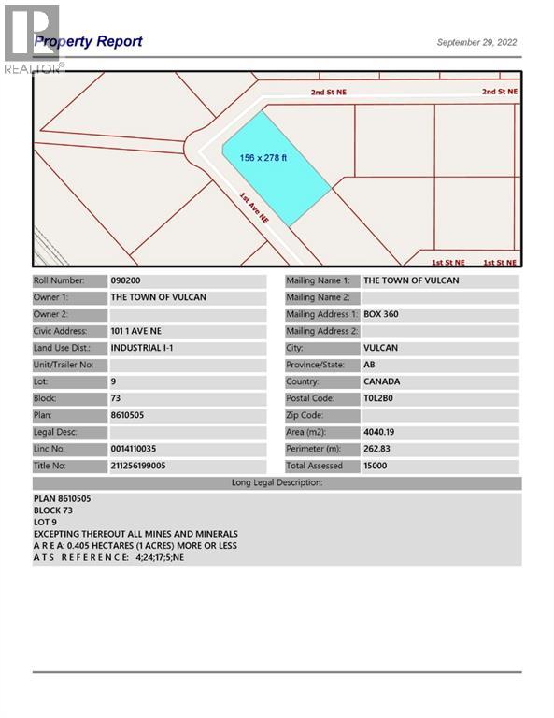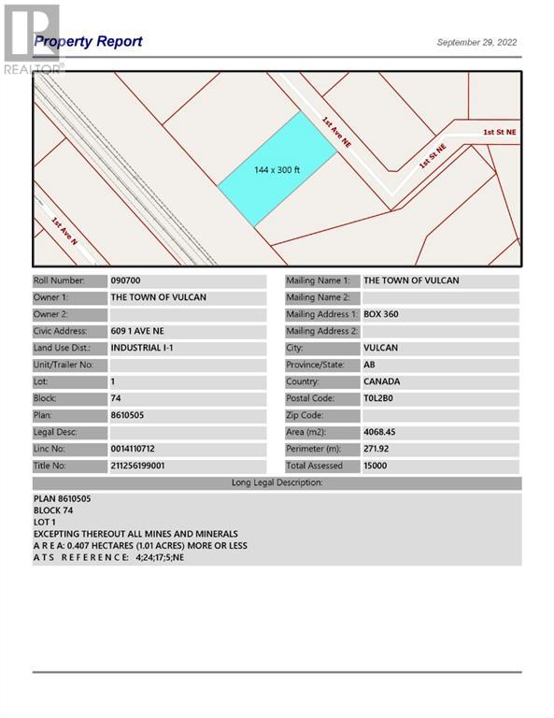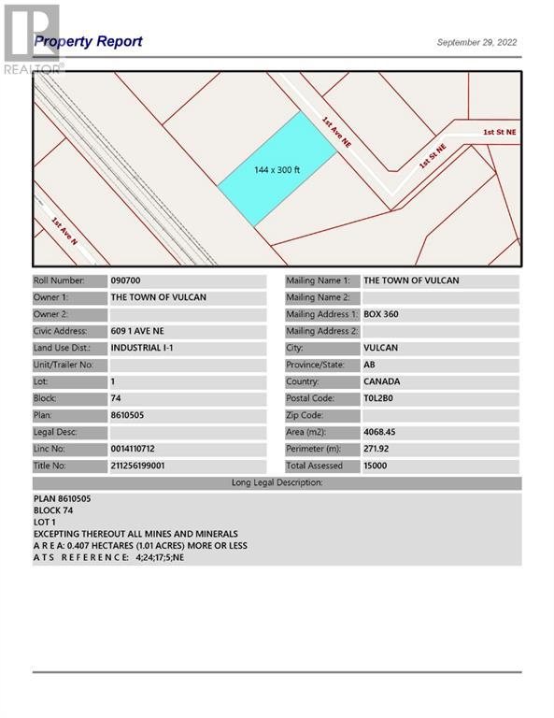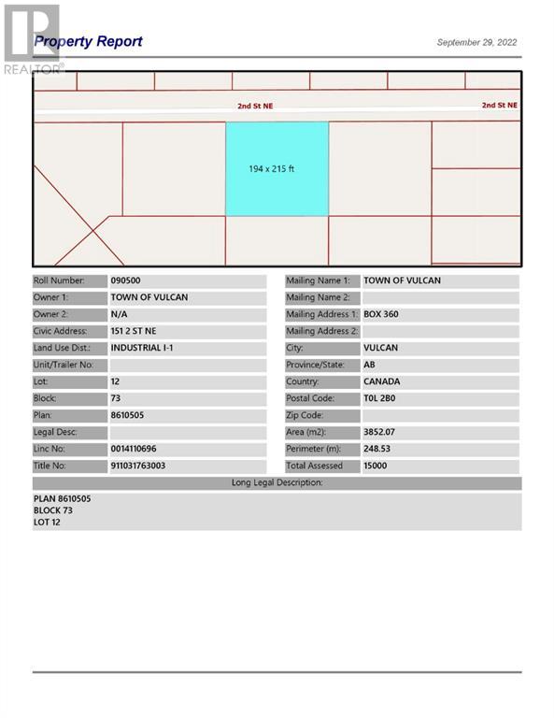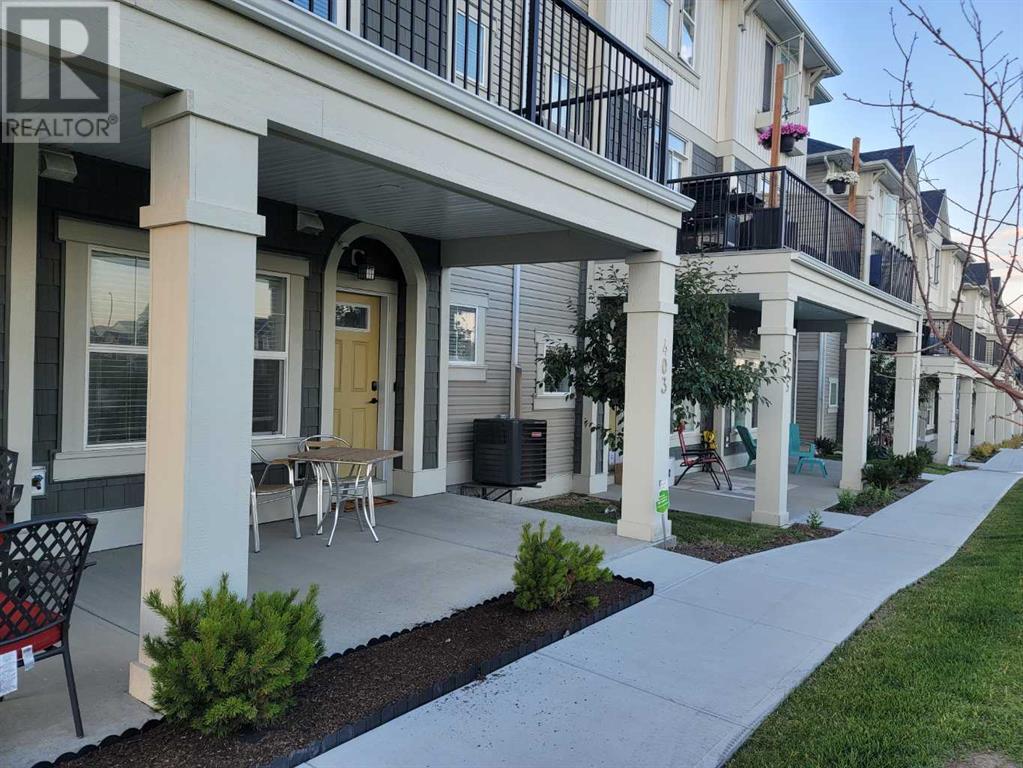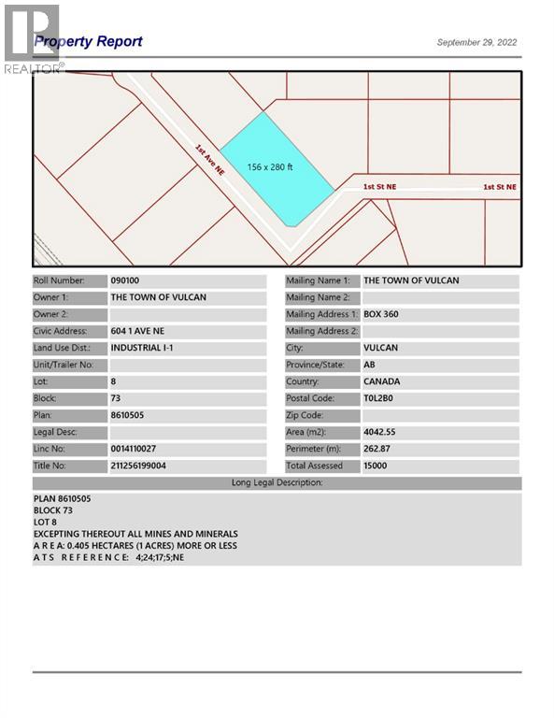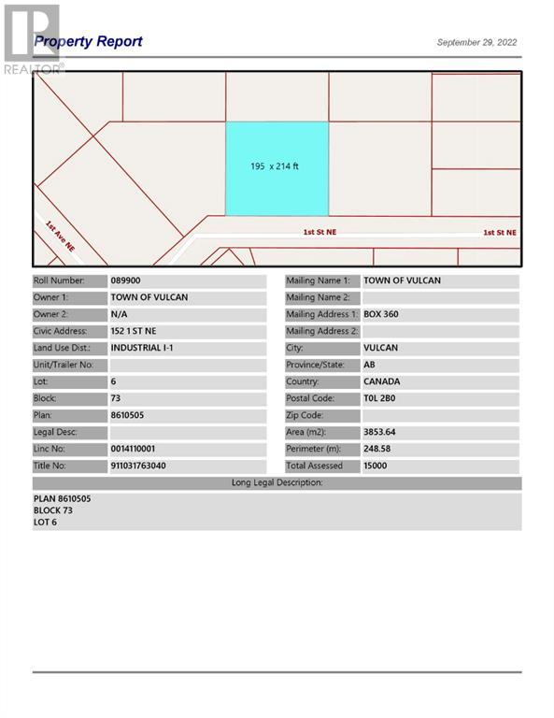62 Longview Dr
Spruce Grove, Alberta
Welcome to Stoneshire, the desirable neighborhood offering a stunning home with 2200 sq ft of living space spread over two levels. This beautiful residence features: 3 Bedrooms, 3 Bathrooms: Open Concept on the Main Floor: Perfect for entertaining and modern living. Kitchen: Equipped with granite countertops, a huge island, and Stainless steel appliances, SPACIOUS pantry. Corner dining room area with a patio door leading to the deck, perfect for outdoor dining and relaxation. Cozy Family Room: Features a wood stove, creating a warm and inviting atmosphere, grand staircase leading to the upper level. BSMT with workshop Triple Car Heated Garage: Includes a drain and hot & cold water. Fenced yard with a shed, raised garden area, ideal for those with a green thumb. Fully Landscaped and Move-in Ready, Walking Path: Located on the east side of the home.This home has been meticulously maintained and is ready for you to enjoy.Don't miss out on this modern, convenient, and beautifully designed home in Stoneshire! (id:50955)
RE/MAX Preferred Choice
#17 70 Oswald Dr
Spruce Grove, Alberta
Retail Opportunity! 1,250SF of high exposure retail space in Spruce Grove. located along Golden Spike Rd (11,000 VPD). Can support a wide variety of uses, new HVAC and firewalls in the unit. Open design. Zoned M1 - Industrial. (id:50955)
Royal LePage Noralta Real Estate
34 Longmire Close
Red Deer, Alberta
This fully finished low maintenance bungalow was custom built by the award winning builder, Silverstone Custom Homes. As you walk in, the custom oversized front door welcomes you into the spacious entry. The main floor has a perfect layout! Main floor laundry room, 2 full bathrooms, 2 bedrooms plus an open concept kitchen, dining & living room. The kitchen has several upgrades you’ll love such as custom rift oak cabinets w/ crown molding to the ceilings, upgraded stainless steel appliances; a Bosch dishwasher, Frigidaire side by side fridge+freezer combo w/ water, 5 burner gas stove & gas oven, custom covered hood fan, microwave, & a Bosch fully automatic coffee/espresso maker. Other kitchen feats; a pot filler above the stove, beautiful quartz backsplash, quartz waterfall island & counters, custom pull out drawers, knife block & cutlery organizers, x2 spice drawers, & an oversized stainless steel sink w/ accessories included. The living room has a custom recessed ceiling w/ beams, a gas fireplace w/ a tile surround & mantle. The fireplace is upgraded to a unit w/ a fan, timer & remote. The dining area easily accommodates a large table and has large glass siding doors which leads to the covered deck. The deck has "no-show" composite decking w/ glass & aluminum railings plus has a privacy screen & gas line for BBQ. The backyard is certainly impressive w/ its numerous trees. There’s concrete curbing around all the rock beds, vinyl fencing with 2 gates and rock all down the sides of the property. Stunning stone patio w/ built-in underground wiring for hot tub. There’s also hot + cold taps on the west side. The primary bedroom has an electric fireplace that has several functions, including heat, different colored lights, fan & timer. The ensuite bath has a "hotel-like" feel with heated tile floors, an oversized trough sink, massive vanity mirror, large soaker tub + custom tiled shower w/ a sliding glass door. There’s also a Bluetooth fan w/ speaker built in. The walk-in closet has built-in organizers. Downstairs, has a full wet bar w/ wine storage, beverage cooler, large family area, a home gym (listed as a bedroom, seller is willing to add closet.) There’s a full bathroom & another bedroom. The attached garage is fully finished, heated & has Wi-Fi door openers, epoxy floors, x2 tire racks, cabinets, shelving, & dart board. Other features of this home: high efficiency furnace, triple pane windows, high quality hardwood & tile flooring throughout the main floor (except walk in closet),x2 ceiling fans, Central AC (new in 2023), in-floor heating in the basement & garage, hardwired security system + cameras including a doorbell camera with sound/voice, window coverings throughout, 9ft ceilings, custom rift oak cabinets in bathrooms as well as the hallway built-in, custom horizontal stair railing finished w/ wood & powdered coated metal spindles, upgraded light fixtures + several LED pot lights throughout. Located across from walking trails, pond and nearby 3 parks! (id:50955)
Century 21 Maximum
4635 49 Street
Sylvan Lake, Alberta
Welcome to your next investment opportunity! This 2 bedroom, 1 bathroom home is situated on a 7,500 square foot double lot in the heart of Sylvan Lake. Inside there is an enclosed porch room that retains its charm from the 1950's & opens up into the living room with original hardwood floors. The kitchen is open with updated cupboards & laminate countertops. The bathroom was recently renovated in 2020 with new vinyl plank flooring & a new vanity. The main level is complete with 2 bedrooms. The basement has concrete floors with canning shelves for cold storage. Plus a small storage room perfect for additional space. The furnace was replaced in 2015. (id:50955)
Royal LePage Network Realty Corp.
325 6 Street
Irricana, Alberta
WOW! Just a wonderful LARGE home on a BIG FENCED LOT. With over 2800 square feet of living space - HERE IS A DETACHED HOUSE where your family can really spread out. The double front doors enter into a spacious foyer complete with a front hall closet. Enter the living room and be astounded by the SOARING ceilings, TONS of light from the south facing windows and a very cozy brick wood burning fireplace. The kitchen is ready for the gourmet chef in the family, to prep on the vast granite countertops and cook on the gas top burners with stainless steel suspended range hood. There is a full pantry for food - as well as loads of cupboards and drawers for storage. This home has a big dining room that can easily handle a large country table, chairs and buffet. There is a separate breakfast nook with a door that leads out to the sunny patio. For your convenience also on the main, is a 2 piece bathroom (the 1st of 4 bathrooms in this house). The upstairs has 3 bedrooms, a 4 piece bathroom, a 3 piece ensuite off the primary bedroom and an open den spot at the top of the stairs, that would make a great homework work station area. The lower level is finished with a dedicated laundry room, an exceptional 4 piece bathroom and 2 spacious bonus rooms that you can decide what to do with (private office, craft room, you choose). Sliding barn doors to hide extra storage. There is a double attached garage and large driveway at the front. The home has had many upgrades in the past, including CENTRAL Air Conditioning, upgraded 50 YEAR RUBBERIZED SHINGLES on the roof, some new windows, kitchen upgraded from original, refinished massive deck, upgraded electrical, furnace upgrade, basement redo, new landscaping (to name a few). The yard is fully fenced, with raised garden beds, large deck, sheds, paving stone and grassy area - all with a SUNNY FULL SOUTHERN EXPOSURE - great for growing your flowers and garden. Sellers have put a lot of work into this home with plans to stay forever, but a w ork transfer has changed these plans. Irricana is located just 20 minutes to Airdrie, 25 to Cross Iron Mills, Costco and under 30 minutes to Airport and Calgary city limits. Small town living with a lot going on - but still an easy commute to work, shopping and big amenities. (id:50955)
Cir Realty
149 Carey
Canmore, Alberta
This exquisite 4107 square foot property, designed in a sophisticated European style, features three spacious bedrooms and a grand upper floor with soaring ceilings. The great room, kitchen and dining area, primary bedroom with a 5-piece ensuite, laundry room, and sunroom are all situated on this impressive upper level, creating a luxurious and convenient living space. The expansive kitchen is a chef's delight, equipped with an abundance of cabinets, two wall ovens, gas cooktop and custom refrigerator, perfect for culinary enthusiasts. Enjoy the recreation room and cozy library, along with an enclosed deck, providing ample space for entertainment and leisure. Two additional bedrooms and bathrooms complete this floor. Step onto the sunny ground level patio that leads to a serene perennial garden just off the sunroom, offering a tranquil setting for relaxation. The upper flagstone patio includes a firepit and place to enjoy the variety of plants and flowers. This elegant home seamlessly blends luxury, comfort, and functionality. Stay comfortable year-round with air conditioning and benefit from the convenience of triple-pane windows, an oversized and heated double car garage, and a private elevator. Don't miss the opportunity to own this remarkable residence! (id:50955)
RE/MAX Alpine Realty
243052 Westbluff Road
Rural Rocky View County, Alberta
Welcome to your dream home in the highly desirable area of Springbank, nestled on West Bluff Road- a serene no through road ensuring tranquility with local traffic only. Conveniently located, your driveway becomes the pickup point for the school bus serving elementary, middle, and high school students. Step inside this over 3600 square foot completely renovated home to discover recently refinished maple hardwood floors and freshly painted walls setting the stage for modern comfort. Step onto the expansive tiered deck crafted with maintenance free composite boards and side panels with glass railing, offering panoramic views of your own private forest- your personal oasis of calm. Experience year round energy efficiency with the entire house insulated with Polystyrene 6 inch thick Styrofoam panels. There are 3 furnaces along with 3 air conditioners. The property is fully fenced with a 5 foot chain link that also has a remote controlled powered gate to provide security and privacy. The property is surrounded by hundreds of trees, including over 100 newly planted spruce trees last year. The heart of the home boasts a large open kitchen with floor- to- ceiling windows, showcasing the breathtaking backyard scenery. Unique to this home are the three lofts for additional versatile living space. Also unique is the built in granite/slate wall water feature. Park with ease in the huge triple heated garage featuring an epoxy floor. Three new garage doors were added 2 yrs ago. Embrace culinary excellence with the new Fulgor Milano Induction cooktop, while the integrated NUVO Concerto Control ipads and 21 speakers throughout the house and rear deck promise an unparalleled audio experience. Your sanctuary awaits-schedule a viewing today and make this exceptional unique property your forever home. (id:50955)
RE/MAX House Of Real Estate
101 Cattail Run
Rural Rocky View County, Alberta
Wow factor everywhere in this home with a rare gem corner lot that boasts a huge .22 acre of glowing unobstructed lake and mountain views from sunrise to sunset in the heart of the community of Harmony. Picture your family taking in panoramic views from the 3rd level loft which includes a full bath, expansive windows, and a tranquil roof top patio overlooking the lake. The heart of this home is the expansive island where you can gather around with family and friends. Outdoor living doesn't get any better than this grand side yard patio, accessed off the dining room through sliding doors, creating a truly spectacular outdoor oasis with a hot tub, enjoying endless lake views. A breathtaking primary bedroom with more spectacular lake views includes a 5 piece ensuite, two more bedrooms that share a second jack and jill bath, and a versatile second floor bonus room. The 3rd floor living area also includes a built-in queen size murphy bed with an open space rec room that leads to the roof top patio. It doesn't get better than this to unwind after a long day at the park, beach, golfing Mickelson National Golf Course or quick trip to the mountains. This home is a must see as it’s hard to put into words all that it has to offer. (id:50955)
Royal LePage Benchmark
616 Dawson Drive
Chestermere, Alberta
Welcome to this brand new, beautiful semi-detached house in most of the most demanding communities of Dawson Landing, where this house features a side entrance to the basement with 9ft ceiling, concrete pad at the back, bonus area upstairs, primary bedroom with "Tray Ceiling" makes this property a complete package of functionality and elegance. At the entrance, you're welcomed with an open layout, a large living area with huge windows, a separate dining area and a good size kitchen with stainless steel appliances including a chimney hood fan and a built-in microwave. Venturing upstairs, this house has 3 bedrooms, 2.5 bathrooms, a laundry room and a bonus room. Primary bedroom has its own 4pc ensuite and a walkin closet. The other two bedrooms share another 4pc bathroom. Basement comes with a side entrance with 2 large windows that can be perfect for your future needs. The backyard comes with a huge backyard, gas line for the barbeque and a concrete pad as well. (id:50955)
Prep Realty
14 Baywood Place
Sylvan Lake, Alberta
Welcome to Lighthouse Point, nestled within the prestigious HOA-managed community of Sylvan Lake. This captivating 3 bedroom, 2 full bath modular home is the epitome of comfort and convenience, offering everything you could ever desire! As you step inside, bask in the abundance of natural light that floods the open living area, courtesy of the stunning vaulted ceiling and a perfectly placed skylight in the kitchen. The living and kitchen area seamlessly flow together, creating an inviting space where you can entertain friends or simply unwind after a long day. Prepare to be pampered in the spacious primary bedroom, boasting a full ensuite bath with a jetted tub. Say goodbye to cramped quarters, as this room offers ample space to relax and rejuvenate at your own pace. Recently updated stainless steel appliances that effortlessly blend modern style with functionality. Countertop space is never an issue here, making meal prepping a breeze for those culinary creations or casual weeknight dinners. Escape the mundane and embrace the low maintenance yard, providing a peaceful retreat for all nature lovers. Spend your leisurely afternoons tending to your favorite flowers or simply indulging in a captivating book under the warm sun. Seeking a home that caters to your winter escape plans? Look no further! Designed with retired couples in mind, this idyllic abode offers the perfect setup for those who relish the opportunity to head south for the winter months. This unit comes upgraded with a reliable A/C system keeping you cool during the hot summer months. Convenience is key, and this home delivers. An attached garage effortlessly accommodates your vehicle, its a win win for everyone. (id:50955)
Exp Realty
327 Addington Drive
Red Deer, Alberta
End unit townhouse in desirable Anders, great for a family with 4 bedrooms, 3 full bathrooms and a 1/2 bathroom. The upper floor features 2 primary bedrooms, each with their own ensuite bathrooms. The main floor features a U-shaped kitchen, and open concept dining and living room, complete with a gas fireplace, and south facing windows for plenty of light. A good sized deck just off of the dining area makes BBQing easy. Convenient main floor laundry is great. The back yard is fully fenced and great for pet owners. The basement level features 2 more bedrooms, a 3 piece bathroom and large rec room. Single attached garage is the icing on the cake. Located across from a large park, on a bus route. Hot water tank replaced this summer. (id:50955)
Realty Experts Group Ltd
701 1 Avenue Ne
Vulcan, Alberta
Industrial lot located in the northeast industrial park in the Town of Vulcan. There is opportunity to purchase one lot, or several lots in the area, at a price much lower than larger the city. Term of sale - within 12 months from the closing date, a development agreement is to be completed, and construction on the property shall commence within 12 months of the date of the execution of the development agreement. (id:50955)
Magnuson Realty Ltd
102 2 Street Ne
Vulcan, Alberta
Industrial lot for sale in the Town of Vulcan Industrial Subdivision. Here is an opportunity to purchase one, or more industrial lots, at an affordable price to set up your business. Term of sale - within 12 months from the closing date, a development agreement is to be completed, and construction on the property shall commence within 12 months of the date of the execution of the development agreement. (id:50955)
Magnuson Realty Ltd
38 Latoria Court
Rural Red Deer County, Alberta
Welcome to Liberty Landing!! This modern stylish 3 bedroom, 2-1/2 bath townhouse style home supplies a perfect starter home for a small family, new homeowners getting started on a homeownership dream, or perhaps it's time to down-size from the forever family home and begin an empty nester's journey. A newer 2018 build by Falcon Homes, this stylish and spacious townhouse provides great functional features throughout, with an open concept main floor, the living room, kitchen, and dining room space all meld together providing a great room feeling. The kitchen offers attractive dark wood cabinets, stainless steel appliances, a large sit-up island allowing for seating of 2-3 stools/chairs, power outlets, and a dual sink. Two coat & shoe storage closets off each entrance, 2pc powder room off the dining space, & rear door access to the deck space, fenced back yard w/ landscaping feature in the north corner of the yard, garden shed storage, & additional parking stall, The upper level offers 3 bedrooms with the primary outfitted w/ a 3pc bath & additional 2 bedrooms sharing a 4pc main bath with a nice deep soaker tub and linen closet in the hall. The basement is partially finished and allows for your own personal touch and design flair. The home is well cared for and move-in ready. This lovely area is close to all kinds of shopping and entertainment & just minutes from Red Deer's main center and essential services. (id:50955)
RE/MAX Real Estate Central Alberta
100 Windgate Close Sw
Airdrie, Alberta
Spacious 4 BED/2.5 BATH property with MOUNTAIN VIEWS. Offering a substantial 2661 sq.ft. of above-grade living space plus a WALK-OUT BASEMENT. This well-built Mattamy Homes property is only 10 years old and backs onto a creek and environmental reserve meaning no neighbours blocking your views. Situated in the popular south west community of Windsong, this home is walking distance to shopping, schools, and the future SW recreation centre, and is an easy commute to Calgary.Featuring quality finishes such as HARDWOOD FLOORS, WOOD CABINET DOORS, GRANITE COUNTERS, and STAINLESS STEEL APPLIANCES. Stand-out design elements include tray ceilings in the grand foyer and the formal dining room, and vaulted ceiling and arched picture window in the open plan living space. The kitchen offers an abundance of cabinet and counter space plus has the added bonus of a butlers pantry and a pantry closet. The west facing balcony provides a great place for BBQing, or sitting and watching the sun set over the mountains.On the main floor you will find a spacious den/office at the front of the property overlooking the front porch. A formal dining room, open plan kitchen/dining and living room, a laundry/mud room, a half bathroom, and an ATTACHED DOUBLE GARAGE with plenty of storage space. On the 2nd floor you will find an impressive master bedroom suite featuring a ‘his and hers’ walk-in closet, and French doors that lead into the luxurious master bathroom with double vanity, oversized shower, soaker tub, and separate toilet. There are two generous bedrooms, a large family bathroom, an oversized storage closet, and a bonus room with hardwood floors.The partially finished walk-out basement leads out to the beautiful back yard. Currently with recreational room and a 4th bedroom. You will also find a roughed in bathroom, an additional storage space, and the mechanical room with a dual zone furnace.The backyard has been landscaped extensively, the current owner is a keen gardener a nd has created a well-established garden with apples trees, herbs, rhubarb, lilacs, hostas, and lilies. And it provides immediate access onto the pathway behind- great for getting out and enjoying the pathway network of Airdrie.Priced below the assessed value, this property presents an amazing opportunity for buyers to update to their own specifications and add value. Book a viewing today and see why this would be a smart move for you! (id:50955)
2% Realty
42 Lake Ere Estates
Chestermere, Alberta
Welcome to Lake Ere Estates, a premier community for those seeking expansive, tranquil living. This prime 2-acre parcel of potentially development land in the City of Chestermere offers a fantastic opportunity for developers and investors. The land is potentially sub-dividable in future for multiple lots suitable for single-family homes or townhomes.(Buyers must do due-diligence)The property features nearly 3,000 sq. ft. of developed living space, ensuring ample room for comfortable living. The main level boasts high vaulted ceilings with wood beams, adding character and charm to the home. The open living room and dining area are perfect for large gatherings, with a cozy breakfast nook adjacent to the kitchen. French doors lead to a private patio, providing an inviting outdoor space. This level also includes three spacious bedrooms and a well-appointed 4-piece bathroom.The lower level offers additional living space with a large second living room featuring a wood fireplace, bar, and pool table. The laundry area has a walkout door to the backyard, and there are two more bedrooms and another 4-piece bathroom. The side entrance leads to an oversized double garage, providing ample storage and parking.Situated on a private, treed 2-acre parcel, this property offers the serenity of acreage life with the convenience of a city water supply. Enjoy outdoor activities with the firepit and deck patio, perfect for relaxing and entertaining.Don't miss this exceptional opportunity! Click on the 3D link for a virtual tour of this unique property. (id:50955)
Grand Realty
112 2 Street Ne
Vulcan, Alberta
Industrial lot for sale in the Town of Vulcan Industrial Subdivision. Here is an opportunity to purchase one, or more industrial lots, at an affordable price to set up your business. Term of sale - within 12 months from the closing date, a development agreement is to be completed, and construction on the property shall commence within 12 months of the date of the execution of the development agreement. (id:50955)
Magnuson Realty Ltd
2, 240054 Township Road 670
Rural Athabasca County, Alberta
LAKEFRONT ON A QUIET CUL-DE-SAC less than 15 minutes from Athabasca. A beautiful 5 bedroom home in quiet Poplar Point Estates. Great sized garage with a separate basement entrance. Newly renovated bathrooms, and a new water treatment system. Open rooms, hardwood floors, main floor laundry, separate dining room area - and outside, enjoy the covered deck facing the lake, the firepit, and the lovely lawn! Walk down to the water to fish or for an evening boat ride... A beautiful property to relax in comfort, socialize with friends - or raise a family! (id:50955)
3% Realty Progress
43 Beamish Park Drive E
Brooks, Alberta
Searching for the perfect investment property or starter home? Check out this HOT new listing! The living room serves as the heart of the home, with a south east facing patio door allowing the natural light to flow through, also providing access to the front deck. The kitchen features generous counter space and plenty of cabinetry. Adjacent to the kitchen, a cozy eating area, providing a perfect spot for family dining. There is also a rear deck providing access to the fenced backyard. On the lower level, you'll find 3 bedrooms, a full bathroom and storage/ utility room. Recent renovations include fresh paint, countertops and light fixtures. Ingram Park offers close proximity to schools, convenience stores, parks, and a skateboard park nearby. With easy access to major roadways, commuting is a breeze. Great opportunity for the fist- time home buyer or add to your investment portfolio. (id:50955)
Century 21 Maximum
12, 707 Westmount Drive
Strathmore, Alberta
Welcome home! This 2 bed 1 bath townhome is perfect for first time buyers, downsizers, or a place to begin your investment journey! You walk through the door and head directly up the stairs to your living area featuring updated vinyl plank flooring. The kitchen features newer dark stainless steel appliances, room for a dining table a pantry, and plenty of counter space. The living area features a large sliding door that brightens the space with natural light and leads to your balcony and access to the carport. The next level hosts the laundry with updates washer and dryer and and updated bathroom. The second bedroom is spacious with a large window and closet. The primary finishes off the top floor with an oversized mirrored closet and view of the greenspace/playground across the street. Is this your new home? There is only one way to find out! Contact your favorite realtor for a showing today! (id:50955)
Royal LePage Benchmark
6825 A Tri City Wy
Cold Lake, Alberta
Brand new duplex in Tri City Estates, close to shopping, schools, and walking trails. This newly constructed home offers great value. Soon to be completed, it features an open-concept kitchen, living, and dining area with loads of pot lights, a bright entrance, and a covered front porch. The kitchen boasts white cabinetry, granite countertops, a kitchen island, a large pantry, and all included appliances. Enjoy direct patio access. The master suite has a large walk-in closet, an additional bedroom, and a 4-piece bath. The home includes a concrete drive, single-car attached garage, and a huge backyard. The unfinished basement awaits your future development ideas. Comes with a 10-year new home warranty. (id:50955)
Coldwell Banker Lifestyle
142 2 Street Ne
Vulcan, Alberta
Here is an opportunity to purchase one, or more, industrial lots in the Town of Vulcan Industrial Subdivision, at an affordable price. Contact your favourite real estate agent for more information. Term of sale - within 12 months from the closing date, a development agreement is to be completed, and construction on the property shall commence within 12 months of the date of the execution of the development agreement. (id:50955)
Magnuson Realty Ltd
132 2 Street Ne
Vulcan, Alberta
Industrial lot for sale in the Town of Vulcan Industrial Subdivision. Here is an opportunity to purchase one, or more, industrial lots at an affordable price, to set up your business. Term of sale - within 12 months from the closing date, a development agreement is to be completed, and construction on the property shall commence within 12 months of the date of the execution of the development agreement. (id:50955)
Magnuson Realty Ltd
152 2 Street Ne
Vulcan, Alberta
Industrial lot for sale in the Town of Vulcan Industrial Park. Here is an opportunity to purchase one, or more, industrial lots at an affordable price to set up your business. Term of sale - within 12 months from the closing date, a development agreement is to be completed, and construction on the property shall commence within 12 months of the date of the execution of the development agreement. (id:50955)
Magnuson Realty Ltd
111 2 Street Ne
Vulcan, Alberta
Industrial lot for sale in the Town of Vulcan Industrial Subdivision. Here is an opportunity to purchase one, or more industrial lots, at an affordable price to set up your business. Term of sale - within 12 months from the closing date, a development agreement is to be completed, and construction on the property shall commence within 12 months of the date of the execution of the development agreement. (id:50955)
Magnuson Realty Ltd
122 2 Street Ne
Vulcan, Alberta
Industrial lot for sale in the Town of Vulcan Industrial Subdivision. Here is an opportunity to purchase one, or more industrial lots, at an affordable price to set up your business. Term of sale - within 12 months from the closing date, a development agreement is to be completed, and construction on the property shall commence within 12 months of the date of the execution of the development agreement. (id:50955)
Magnuson Realty Ltd
131 2 Street Ne
Vulcan, Alberta
Industrial lot for sale in the Town of Vulcan Industrial Subdivision. Here is an opportunity to purchase one, or more industrial lots, at an affordable price to set up your business. Term of sale - within 12 months from the closing date, a development agreement is to be completed, and construction on the property shall commence within 12 months of the date of the execution of the development agreement. (id:50955)
Magnuson Realty Ltd
182 2 Street Ne
Vulcan, Alberta
Industrial lot for sale in the Town of Vulcan Industrial Subdivision. Here is an opportunity to purchase one, or more industrial lots, at an affordable price to set up your business. Term of sale - within 12 months from the closing date, a development agreement is to be completed, and construction on the property shall commence within 12 months of the date of the execution of the development agreement. (id:50955)
Magnuson Realty Ltd
172 1 Street Ne
Vulcan, Alberta
Industrial lot for sale in the Town of Vulcan Industrial Subdivision. Here is an opportunity to purchase one, or more industrial lots, at an affordable price to set up your business. Term of sale - within 12 months from the closing date, a development agreement is to be completed, and construction on the property shall commence within 12 months of the date of the execution of the development agreement. (id:50955)
Magnuson Realty Ltd
132 1 Street Ne
Vulcan, Alberta
Industrial lot for sale in the Town of Vulcan Industrial Subdivision. Here is an opportunity to purchase one, or more industrial lots, at an affordable price to set up your business. Term of sale - within 12 months from the closing date, a development agreement is to be completed, and construction on the property shall commence within 12 months of the date of the execution of the development agreement. (id:50955)
Magnuson Realty Ltd
422 2 Avenue Ne
Vulcan, Alberta
Industrial lot for sale in the Town of Vulcan Industrial Subdivision. Here is an opportunity to purchase one, or more industrial lots, at an affordable price to set up your business. Term of sale - within 12 months from the closing date, a development agreement is to be completed, and construction on the property shall commence within 12 months of the date of the execution of the development agreement. (id:50955)
Magnuson Realty Ltd
431 2 Avenue Ne
Vulcan, Alberta
Industrial lot for sale in the Town of Vulcan Industrial Subdivision. Here is an opportunity to purchase one, or more, industrial lots, at an affordable price to se up your business. Term of sale - within 12 months from the closing date, a development agreement is to be completed, and construction on the property shall commence within 12 months of the date of the execution of the development agreement. (id:50955)
Magnuson Realty Ltd
159 Heritage View
Cochrane, Alberta
Imagine pulling into your spacious 3-car garage after a busy day of school pickups and playdates. Inside, your 3-bedroom, 2.5-bathroom home will welcome you with warmth and charm, making it feel just right from the start. The heart of the home is the large kitchen, where morning pancakes turn into family traditions. The living room, with its cozy fireplace, is perfect for unwinding, sharing laughs, or relaxing after a long day. With central air conditioning, you’ll stay cool and comfortable all summer long. Upstairs, the primary bedroom offers a private retreat with an ensuite featuring a double sink vanity and a roomy walk-in closet. Plus, the convenient upstairs laundry makes chores a breeze. The walk-out basement offers you a blank canvas; with space ideal for a future game room, office, or extra bedroom as your family grows. Outside, your fully fenced backyard with deck and patio is bordered by lanes on the side and back and provides an amazing space perfect for BBQs, playtime, or quiet moments. Located in the friendly neighborhood of Heritage Hill, home to numerous playgrounds and walking paths, this home has everything you need to keep your family happy. This isn’t just a house; it’s where your family’s next chapter begins. Come see it for yourself, imagine the memories waiting to be made, and Let's make YOUR dreams... Realty! (id:50955)
Royal LePage Benchmark
5706 Westhaven Drive S
Edson, Alberta
This 4-bedroom half duplex in the Westhaven area, complete with a legal suite in the basement, along with included furniture, indeed offers a convenient and versatile living arrangement.With ample room for family members or guests, the main dwelling provides comfort and flexibility. Meanwhile, the legal suite presents opportunities for rental or accommodating extended family members, adding to the property's appeal.The inclusion of furniture is a significant advantage, making the property move-in ready and saving the new owner both time and money. It's particularly appealing for those who prefer a hassle-free transition into their new home.Overall, this property presents a compelling package with convenience and potential for various living arrangements or investment opportunities. (id:50955)
Century 21 Twin Realty
23342 Township Road 374
Rural Red Deer County, Alberta
DOG LOVERS TAKE NOTE! Take advantage of this GOLDEN Business opportunity to start up your own Dog BOARDING/GROOMING business that is zoned and equipped to take care of up to 100 dogs. This property is well known and respected in the area as a former Dog Kennel operation and offers much in the way of lifestyle and opportunity! So much to appreciate here on this beautiful 17 acre plot with views of the lake from the east side of the property. This parcel is identified as AG within the Delburne Wetlands 2 Environmentally Significant Area as Agriculture/Rural/Wetland. If you are looking to run a small business or just keep it as your own hobby acreage this is definitely worth a look. This acreage has We are conveniently located close to Delburne if you have school aged children. The Quonset is heated with Roughed In Bathroom, (Grooming area) over 1500 sq ft that offers 17 Kennels, laundry, office, staff area, laundry, storage and Utility room. The HUGE attic/loft area is unfinished with options to develop as office or staff space. Horse lovers can take note that there are 3 paddocks, two waterers and one pole shed for that option. The Detached triple heated garage offers plenty of workshop space and can hold equipment such as quad, small tractor plus two vehicles and is professionally wired on the outside with Tech cable from the panel for future generator install if desired. Relax out on the two tiered deck that has Hot tub potential and take in the peaceful views. Bird lovers will appreciate the sounds of the purple Martins coming from the two large houses on the property (sorry they are free loaders and don't pay rent for their condo). There are many bird species that come to visit so grab your binoculars and enjoy! Just a short walk to the road you will be find a large group of Pelicans that frequent the lake on a regular basis. The cozy home offers plenty of natural light and is an open floor plan offering one large Primary on the main (Convert ed from two smaller), a full 4 piece bath with soaker tub, separate shower incorporated with laundry area for convenience. The kitchen offers plenty of cupboard and workspace area and there will be backsplash tiles left for the buyer for finishing. The dining and living room area offers great views and access to the deck. Downstairs there is a cozy family room with walk out access to the yard plus a wood burning fireplace which the seller's disclose they have not used. There are two bedrooms with one offering a 3 piece ensuite for the guest or teen! The smaller bedroom has been functioning as an office space. Note that there is a water line and power north of the kennel down the road and into the trees. Take advantage of this golden opportunity of a property that offers so much for your future investment! (id:50955)
RE/MAX Real Estate Central Alberta
101 1 Avenue Ne
Vulcan, Alberta
Large corner industrial lot for sale in the Town of Vulcan Industrial Subdivision. Here is an opportunity to purchase one, or more industrial lots, at an affordable price to set up your business. Term of sale - within 12 months from the closing date, a development agreement is to be completed, and construction on the property shall commence within 12 months of the date of the execution of the development agreement. (id:50955)
Magnuson Realty Ltd
609 1 Avenue Ne
Vulcan, Alberta
Industrial lot for sale in the Town of Vulcan Industrial Subdivision. Here is an opportunity to purchase one, or more industrial lots, at an affordable price to set up your business. Term of sale - within 12 months from the closing date, a development agreement is to be completed, and construction on the property shall commence within 12 months of the date of the execution of the development agreement. (id:50955)
Magnuson Realty Ltd
619 1 Avenue Ne
Vulcan, Alberta
One of the larger industrial lot for sale in the Town of Vulcan Industrial Subdivision. Here is an opportunity to purchase one, or more industrial lots, at an affordable price to set up your business.Term of sale - within 12 months from the closing date, a development agreement is to be completed, and construction on the property shall commence within 12 months of the date of the execution of the development agreement. (id:50955)
Magnuson Realty Ltd
420 Meadowlark Way
Vulcan, Alberta
Four vacant 4-plex lots located in the Meadowlark Way Condominium Association. These four lots are being sold together as a package. Meadowlark Way Condo Association is for those people aged 25 and up, with no children. (id:50955)
Magnuson Realty Ltd
151 2 Street Ne
Vulcan, Alberta
Industrial lot for sale in the Town of Vulcan Industrial Subdivision. Here is an opportunity to purchase one, or more industrial lots, at an affordable price to set up your business. Term of sale - within 12 months from the closing date, a development agreement is to be completed, and construction on the property shall commence within 12 months of the date of the execution of the development agreement. (id:50955)
Magnuson Realty Ltd
405, 810 7th Street
Canmore, Alberta
Step into this truly special two-story, 2-bedroom penthouse that embodies the essence of mountain living, complete with breathtaking panoramic views and stunning evening sunsets. The sought after top level floorplan features two bedrooms, laundry and two full baths on the lower level, thoughtfully separated by a cozy family room. Upstairs, you’ll find the perfect great room for entertaining, with a spacious living area centered around a gas fireplace, a dining area, a modern kitchen with an island, and a convenient half bath—all showcasing jaw-dropping south-facing mountain views.Ideally located in the heart of downtown Canmore, this suite is part of the coveted 7th on 7th development, one of the most desirable addresses in town. Enjoy unobstructed, protected views that offer both a peaceful lifestyle and a wise investment—a home to be cherished for generations. (id:50955)
Maxwell Capital Realty
405 South Point Sw
Airdrie, Alberta
Welcome to this STUNNING 3-bedroom, 2.5-bathroom home located in the vibrant community of South Point! (LOW CONDO FEES) Offering 1,493 square feet of meticulously maintained living space, this home exemplifies pride of ownership. Step into the main level and be greeted by a large, chef-inspired kitchen that is sure to impress. Featuring quartz countertops, designer fixtures, and upgraded stainless steel appliances, this kitchen is a culinary dream. Custom features, including a striking mosaic backsplash, ceiling-height cabinetry, and premium black hardware, enhance the elegance of this space. The open-concept design flows seamlessly into the family room and dining area, where large windows allow an abundance of natural light to fill the rooms. Double sliding doors from the family room lead to a sunny and spacious balcony equipped with a gas outlet for BBQs, perfect for outdoor entertaining. Upstairs, you'll find three generously sized bedrooms. The primary bedroom features a beautifully accented barn door, an en-suite bathroom and two closets, one of which is a walk in. For added convenience, the Electrolux washer and dryer is also located on this level, along with another full bathroom. The lower level boasts a double attached garage that is fully insulated and heated, and an office/den. This versatile space can be customized to suit your needs, whether for work, storage, or additional living space. Enjoy the private, south-facing balcony that backs onto a green space brimming with amenities such as tennis and basketball courts, a playground, and a picnic area. South Point is one of Airdrie’s newest master-planned communities, providing easy access to Highway 2 for a short drive to Calgary, Cross Iron Mills Shopping Center, Stoney Trail, shops, restaurants, and much more. This home is the perfect spot to plant your roots. Don’t miss out on this incredible opportunity to own a piece of South Point’s thriving community (id:50955)
Real Estate Professionals Inc.
423 Meadowlark Way
Vulcan, Alberta
Four vacant side by side 4-plex lots located in the Meadowlark Way Condominium Association. This condo association is for residents age 25 and up, with no children. These four lots are being sold together as a package (id:50955)
Magnuson Realty Ltd
604 1 Avenue Ne
Vulcan, Alberta
Large corner industrial lot for sale in the Town of Vulcan Industrial Subdivision. Here is an opportunity to purchase one, or more industrial lots, at an affordable price to set up your business. Term of sale - within 12 months from the closing date, a development agreement is to be completed, and construction on the property shall commence within 12 months of the date of the execution of the development agreement. (id:50955)
Magnuson Realty Ltd
3, 806 6th Street
Canmore, Alberta
Tucked away in the heart of Canmore’s most coveted neighbourhood, this stunning fully furnished, 2,400 sq ft south-facing townhome seamlessly blends contemporary design with mountain charm and offers 4 bedrooms and 4 bathrooms, along with an attached double car garage. Practically brand new, it has been lightly used, ensuring a fresh and welcoming atmosphere. Crafted by Elk Run Custom Homes, the impeccable quality of construction and meticulous attention to detail are evident - highlights include solid cherry hardwood and travertine tile floors, granite countertops, elegant floating cherry stairs, insulated concrete form (ICF) party walls, and soaring vaulted ceilings. The open-concept living area is designed for those who love to entertain, featuring a chef's kitchen equipped with Energy Star stainless steel appliances, a wine fridge, and a cozy gas rundle rock surround fireplace. Dual-sliding patio doors open onto a spacious, covered patio with views of The Three Sisters, Ha Ling, and the East End of Rundle. Enjoy the comfort of luxury slab heating on the lower level and in the garage, along with skylights on the upper level, air conditioning, and custom electronic blinds. This prime location is just a short walk from the Bow River, parks, playgrounds, The Legacy Trail, and a variety of local shops and restaurants. This exceptional opportunity to own a contemporary home in South Canmore won’t last long—contact your agent today! (id:50955)
RE/MAX Alpine Realty
152 1 Street Ne
Vulcan, Alberta
Industrial lot for sale in the Town of Vulcan Industrial Subdivision. Here is an opportunity to purchase one, or more industrial lots, at an affordable price to set up your business. Term of sale - within 12 months from the closing date, a development agreement is to be completed, and construction on the property shall commence within 12 months of the date of the execution of the development agreement. (id:50955)
Magnuson Realty Ltd
509 Stewart Creek Close
Canmore, Alberta
Nestled on an expansive lot exceeding 10,000 square feet at the tip of Stewart Creek, this exquisite residence, crafted by on of Canmore's premier builders- All Weather Builders, epitomizes a harmonious blend of form, function, luxury, and design. Meticulously constructed and boasting an impeccably designed floor plan and unparalleled quality finishes, seamlessly catering to both everyday living and entertaining while maximizing the breathtaking mountain vistas to both the North and South. Professionally curated interior selections promise to captivate even the most discerning buyer, while abundant parking and storage options throughout the property enhance its practicality for full-time living—a rare gem in today's market. Positioned adjacent to Stewart Creek Golf Club and within walking or cycling distance to local parks, trails, and schools, this idyllic location offers both tranquility and convenience. (id:50955)
Century 21 Nordic Realty
501 High Park Boulevard Nw
High River, Alberta
We proudly present this executive walkout bungalow. West-facing backyard looking out over the amazing Highwood Lake and the majestic rocky mountains. Over 2800 Sq. Ft. of developed living space, featuring 2 bedrooms, den, and 2.5 bathrooms. The open-concept main floor with vaulted ceilings is perfectly situated to be flooded with natural sunlight. Gourmet kitchen with stainless steel appliances, beautiful cabinetry, butcher block countertops, copper sinks, a large island with an eat-up counter, gas range, and a good-sized pantry. Spacious dining area and living room with 2-sided fireplace. On the other side of the fireplace is the primary bedroom. 4 pc on suite has 4’ shower, and double sinks. Large walk-in closet with an opening window to keep your clothes smelling fresh. Also on the main level is a den, 2 pc powder room and main floor laundry with cabinets. The lower level is incredibly inviting with a rec room with 2nd gas fireplace, a kitchenette complete with a full-size fridge, microwave, and dishwasher, 2nd bedroom, 4 pc bath, and a hobby room with cabinets and rough-in plumbing for a future sink Hardwood and tile floor throughout the main level and stamped concrete with hot water heat on the lower level. The oversized upper deck overlooks the lake and is set back from walking paths ensuring you get a beautiful view and privacy while you enjoy the sunsets and gorgeous mountain views. For privacy and protection from the heat of the south sun, there are retractable sunshades and etched glass side panels. Step out on the lower level to a very well-kept yard. Large covered concrete pad with privacy sunscreen, overhead heater and a TV, stamped concrete patio and garden space. The double attached garage has an extra big door (8’x16’) for easy parking, plenty of overhead storage, and a workbench. Highwood Golf Course, spray park and playground, convenience store/gas station, High School, and walking path along the Highwood River are all just a couple blocks away. (id:50955)
Century 21 Foothills Real Estate

