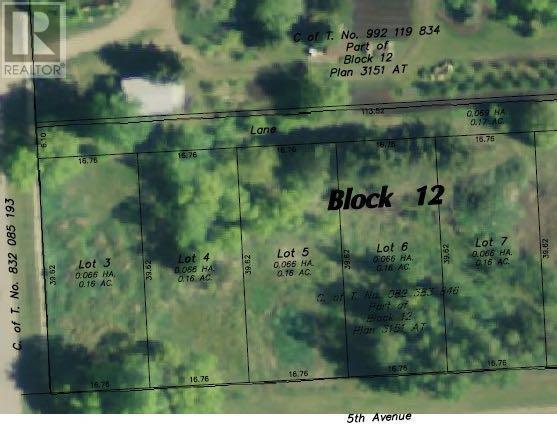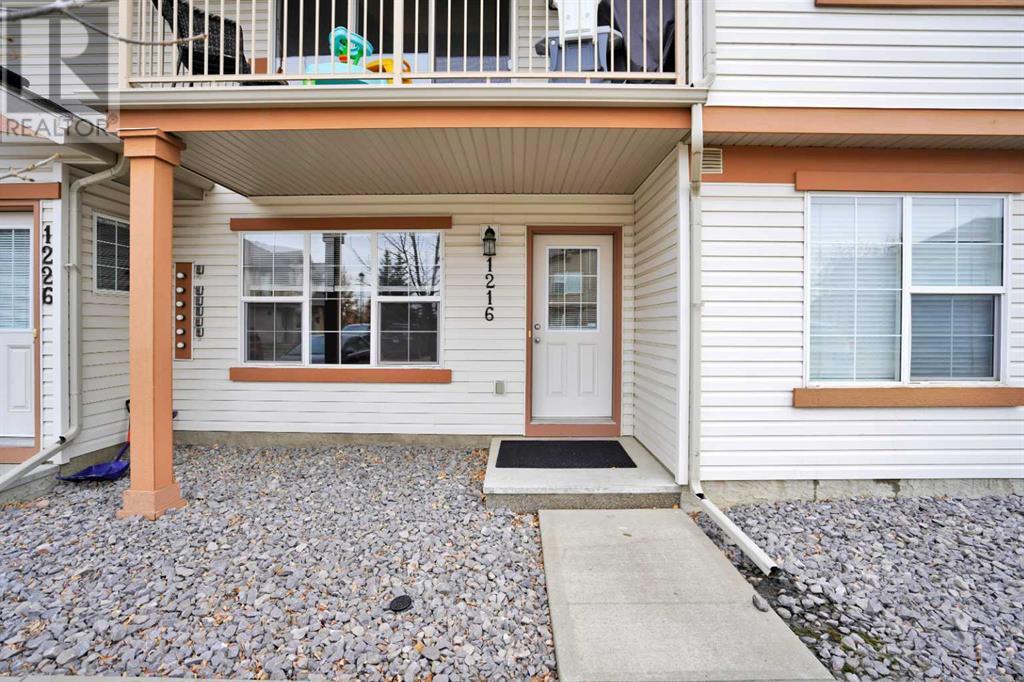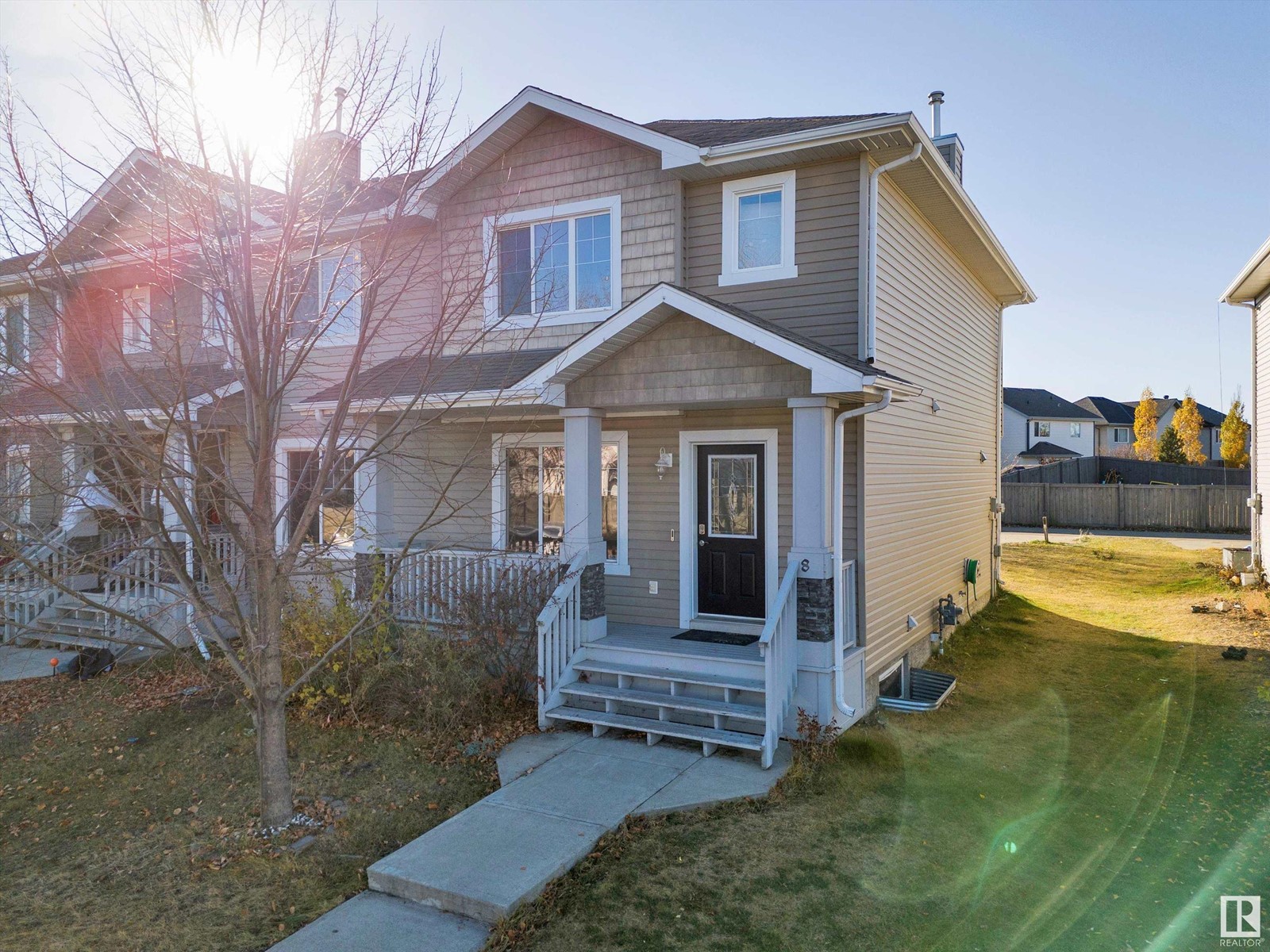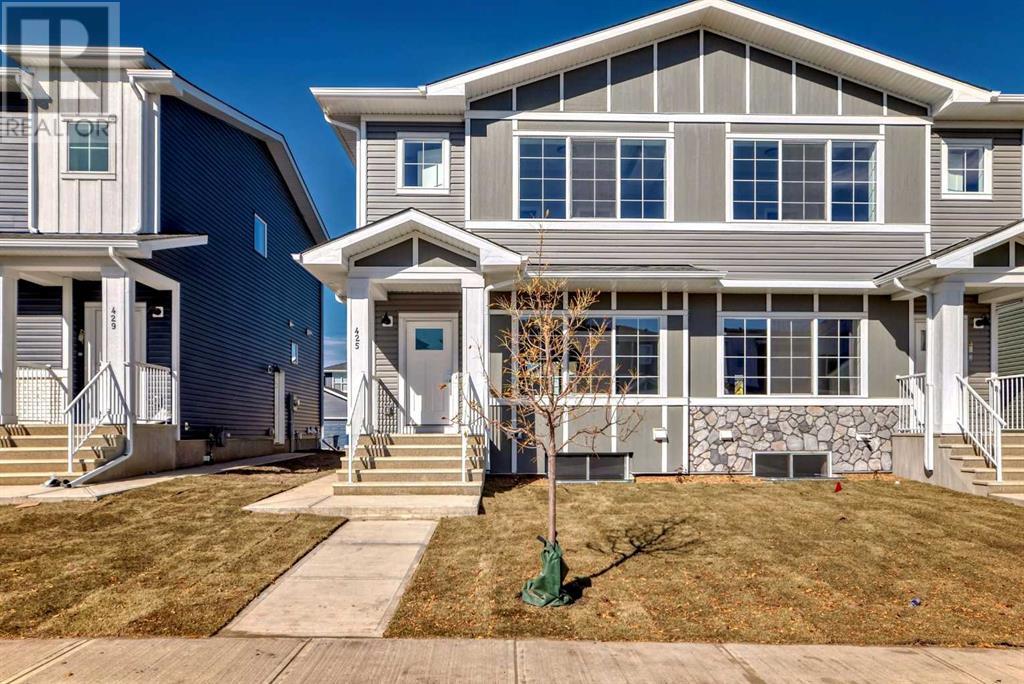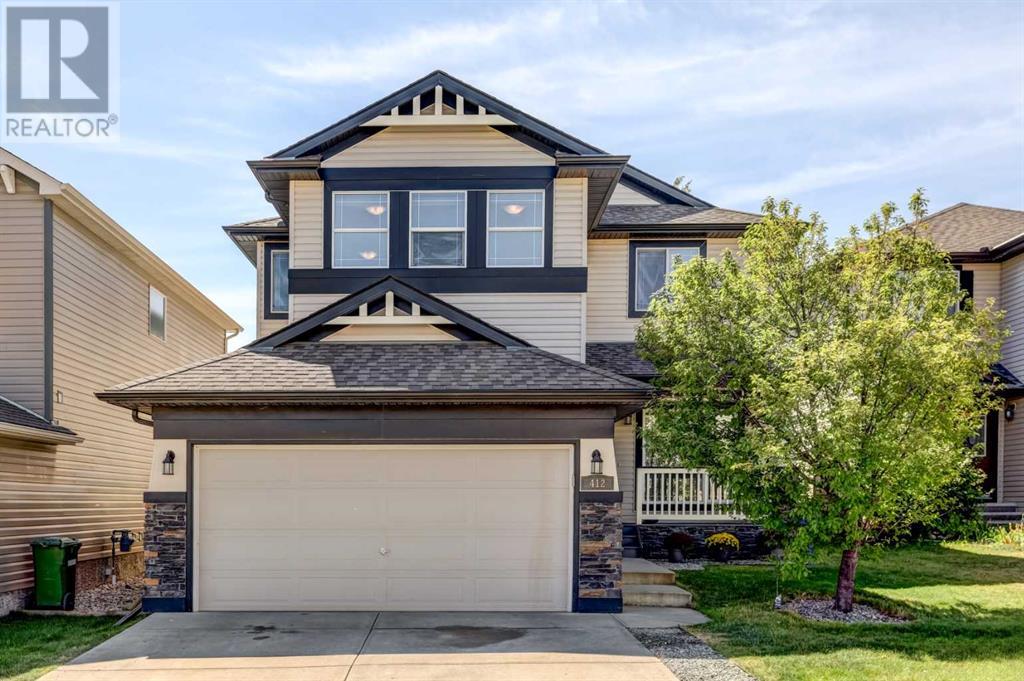558 Hurricane Drive
Rural Rocky View County, Alberta
Premiere Springbank Airport Hangar for Sale! This is a rare and unique opportunity to own a state-of-the-art facility on .93 acres of leased land at Springbank Airport. The property features a 3,460 square foot hangar with infrared heating and a 15’8”H x 50'W door, alongside 3,800 square feet of immaculate executive office space. The two-storey office area includes a main floor with two offices, a conference room, a 3-piece bath with a shower, a laundry room with a washer and dryer, and a lunchroom, with a dishwasher, fridge, and microwave. Additional features include, 10 parking stalls, enclosed and gated with a chain-linked fence, beautiful renovations to the office building beginning in 2012, rebuilt hangar door, newer concrete pad with direct access to the taxi flight extension. This modern structure offers clear span hangar space and professional executive offices and is the perfect blend of functionality and style. (id:50955)
Coldwell Banker Mountain Central
Coldwell Banker United
28 Muirfield Close
Lyalta, Alberta
**PRICE IMPROVEMENT, FULLY LANDSCAPED, MOVE IN-READY**. Presenting your hidden gem in the most desirable location in the country community of Lakes of Muirfield. Thisimmaculate 4-bedroom bungalow is close to the city, yet country-quiet overlooking two pristine holes ofMuirfield Golf Club. Inside this home, natural light floods the open concept of the formal and casual living areassharing a unique double-sided fireplace. A modern kitchen features a massive granite island, high-endappliances, skylight, and pantry. The dining area opens on to the West facing upper deck, perfect forentertaining or casual quiet time. The main floor primary bedroom is stunning with large windows, walk-in closet, andluxurious 5-piece ensuite with heated floors. Also on the main floor is a guest room (currently used as an office) with a three-piecebathroom directly across. Off the main entrance, enjoy the den/sitting area or convert to a formal dining area,even a playroom! Downstairs, the fully finished walkout basement will be among the most welcoming you haveseen. Featuring full wet bar, dishwasher, wine room, fireplace, and access to lower-level covered patio. Anentertainers' dream! Two more sizeable bedrooms, a 4-piece bathroom and a massive utility room (largeenough to outfit a home gym) complete the lower level. Outside, the west facing backyard features maturelandscaping, two decks (with exterior stairs between) and a designated firepit area. The massive three carattached heated garage can accommodate your vehicles/workshop. On the most coveted Close in the Lakes ofMuirfield, no through traffic will disturb the serenity as you enjoy your morning coffee or evening glass of wineon the deck watching the golfers go by. Only 25 minutes to YYC, 18 minutes to Strathmore. A fully landscaped truly move in ready retreat in the country community Lakes of Muirfield. Book a showing today! (id:50955)
Cir Realty
15 Kiwyck Li
Spruce Grove, Alberta
Welcome to your dream home in Fenwyck, Spruce Grove! This beautiful new build boasts sleek and modern design elements throughout. With 4 spacious bedrooms and 2.5 bathrooms, this home is perfect for comfortable living. This home is filled with desirable features, including large windows that flood the space with natural light and a contemporary color palette that creates a serene ambiance. The highlight of this home is the fully finished basement suite, which includes a cozy bedroom, a bathroom, a living area, and a full kitchen. This versatile space is ideal for extended family, guests. This home offers not just a place to live but a lifestyle. Close proximity to parks, schools, shopping, and enjoyment for the whole family. Don't miss your chance to own this stunning modern home in a sought-after location! The photos and renderings used are from a design or recently built home and colours & finishings may vary. (id:50955)
Century 21 Masters
459 Kinniburgh Loop
Chestermere, Alberta
EXQUISITE, BRAND-NEW-HOME – 2134 SQFT, 3 BEDS, 2.5 BATHS, 2-CAR GARAGE & SIDE ENTRANCE. Crafted by Golden Homes, situated in the tranquil Kinniburgh South community minutes from the lake, this residence epitomizes luxury living. Immerse yourself in sophistication with top-tier finishes, seamlessly blending elegance, modern comfort, and intelligent smart-home technology. The double attached garage ensures ample parking, while the kitchen captivates with quartz countertops, a Electric range, and a convenient walk-in pantry. Ascend to the top floor and discover a grand ensuite bathroom with a walk-in closet, complemented by a Jack and Jill washroom for added convenience. Featuring a separate entrance, 9-foot ceilings, 8-foot doors, triple-pane windows, tankless hot water tank, HRV system and double vanities in both upper-level washrooms, this property perfectly harmonizes style, functionality, and serenity. *Important Note – This home is currently under construction anticipated completion by May 2025. Photos and dimensions provided are from a finished build of the same model. Specifications are as per builder specs. (id:50955)
Real Estate Professionals Inc.
9, 2002 22 Avenue
Bowden, Alberta
Discover this charming three-bedroom townhouse in Bowden, offering 1,225 square feet of comfortable living space. Perfectly designed for modern living, this home features an attached single garage and a spacious west-facing fenced backyard, complete with a deck for enjoying beautiful sunsets. On the main level, you’ll find a large, open-concept kitchen and dining area, ideal for entertaining, along with a convenient two piece bathroom. Upstairs, three generously sized bedrooms provide plenty of space for family or guests , the primary bedroom has a 4 piece ensuite and their is a 4 piece main bath on this level accompanied by a laundry space located in the hall. The basement remains undeveloped, giving you the flexibility to create your ideal space – whether that’s a home office, recreation room, or extra storage. This well-maintained townhouse is a perfect blend of comfort and potential, ready for you to make it your own. (id:50955)
Cir Realty
108 Willow Green
Olds, Alberta
Bright, 4 bedroom, plus office, bi-level home located on huge pie shaped lot, fully fenced, on quiet cul-de-sac, close to schools and shopping! You will love the big windows and natural light throughout. Main floor is open concept with generous sized living/dining/kitchen with access to the rear deck and yard. Remainder of main floor is home to large primary with 3pc ensuite, as well as 2 additional bedrooms and 4pc bath. Basement is cozy with in floor heat and fully finished with large recreational room, another bedroom, office, and utility/furnace room. The attached double garage has infloor heat, and also sports 220v power, and additional electrical outlets. Recent upgrades include some fresh paint, some new lights, both siding and shingles were replaced in 2016. This is a must see home, waiting for your family! (id:50955)
RE/MAX Aca Realty
74 Canals Circle Sw
Airdrie, Alberta
Welcome to a beautiful 4 BEDROOM UPDATED 2 storey home with CENTRAL AIR COOLING located in the fantastic family oriented community of Canals, in the heart of Airdrie! This gorgeous home with a FULLY FINISHED WALKOUT BASEMENT has been immaculately kept and upgraded over the years. The main floor offers a large living room, kitchen with a dining area, laundry and a 2 PC bathroom. The second floor comes with 4 BEDROOMS...The master bedroom is large and has its own ENSUITE bathroom and a walk-in closet; 2 more bedrooms are good size and the 4th bedroom is MASSIVE(!)...it can be easily converted into a bonus room. The WALKOUT BASEMENT IS FULLY FINISHED and offers a large living room with access to a beautiful covered patio, a huge bedroom, a den and a full bathroom. The backyard is massive and comes with a children's playground. Here is the list of the upgrades that were done in the recent years: Kitchen cabinets updated in 2023, High Efficiency Furnace and CENTRAL AIR CONDITIONER(2019), Hot Water Tank(2019), BRAND NEW Luxury Vinyl Flooring on all 3 levels(2024). Make an appointment come see this gorgeous home NOW! ***Perfect for families*** (id:50955)
RE/MAX First
102, 800 Yankee Valley Boulevard Se
Airdrie, Alberta
Welcome to your new home! This spacious 3-bedroom townhouse offers the perfect blend of comfort and convenience. With an attached garage and two additional parking spots right on the driveway, you'll never have to worry about parking. Freshly painted and featuring brand new carpet throughout, this home feels bright and inviting from the moment you step inside.The open-concept main floor is designed for both functionality and style, featuring a well-appointed kitchen with black appliances, ample cupboard and counter space, a raised eating bar, and a convenient corner pantry. The cozy nook leads out to a lovely back deck and yard, perfect for outdoor relaxation or entertaining.Upstairs, you’ll find three generously sized bedrooms, each with large closets, providing plenty of storage. The full 4-piece bathroom adds to the home's practicality.The basement is a blank canvas, already equipped with insulated OSB flooring and some framing and drywall completed—an excellent opportunity to create your ideal space!Location is key, and this townhouse does not disappoint. Just steps away from schools, restaurants, medical facilities, banks, shopping, walking paths and adjacent of-lease dog park, you’ll enjoy easy access to all the amenities you need. Plus, with low condo fees of just $336.64, this home is an affordable option that checks all the boxes.Don’t miss your chance to see this fantastic property—book your viewing today! (id:50955)
2% Realty
Twp Rd 182
Rural Vulcan County, Alberta
Beautiful 1.88 acres land with spectacular mountain views (id:50955)
Sotheby's International Realty Canada
10303 99 Avenue
Fort Saskatchewan, Alberta
Exceptional retail investment opportunity in the thriving city of Fort Saskatchewan, featuring individual units at 10303, 10309, 10315, 10321, and 10327 99 Avenue. This property includes two well-maintained buildings with a combined total of 6,425 square feet on a 0.38-acre lot. Built in 1976, the asset is fully leased to five long-standing tenants, including a prominent tenant that enhances visibility and foot traffic. Zoned CC-D (Core Commercial - Downtown), this property offers stable income potential in a high-demand location. (id:50955)
Royal LePage Solutions
602, 606, 610, 614, 618 5 Avenue
Elnora, Alberta
Large lot consisting of 5 parcels, each measuring 55' wide by 130' deep (7150 sq ft each for a total of 35,720 sq ft). Combined lots equal approximately .8 acres.The properties run along 5th Ave and King St. Services can be tied in to lines that run along King St. The alley (not developed) runs across the back from King St. to Princess St. The property is located in the Village of Elnora just east of Highway 21, approximately 45 minutes south east of Red Deer. Elnora is a quiet little Village where kids can play and you do not need to worry about them. The K-8 school is one block south on Princess St. (id:50955)
RE/MAX Real Estate Central Alberta
1216, 31 Jamieson Avenue
Red Deer, Alberta
Lower level 2 bedroom unit , with TWO parking stalls! Open floor plan with large windows for lots of natural light. The kitchen has a center island with sink, a large corner pantry & good counter space. Neutral color scheme is complemented by black appliances & dark stained cabinets. The primary bedroom is a good size & the 2nd bedroom has sliding door to outside patio with room for seating & bbq. There is storage in the unit with stackable washer & dryer. On Demand & HRV Systems recently serviced for peace of mind! 2 parking stalls directly in front of unit with plug ins for winter needs. Lots of visitor parking, easy highway access & transit & shopping are close by! (id:50955)
RE/MAX Real Estate Central Alberta
13 Willow Green Way
Cochrane, Alberta
Beautiful, Immaculate Home Loaded with Upgrades, NO CONDO FEES, Air Conditioning and a Double Detached Garage ( Insulated, Drywalled and has Epoxy flooring) ! Wide open concept Gourmet Kitchen with Stainless Steel Appliance package, Full Height Cabinetry, Granite Countertops and a Huge Work Island/Breakfast Bar flowing into comforting Living Area. Upstairs to a large Primary Bedroom with lovely Ensuite, Double Vanity, Deep Soaker Tub and a Stand alone Shower. 2 other well sized bedrooms, main bath and Laundry Room. The location is also Fantastic...Across the street from a Play Park for all ages. Basket Ball as well ! Easy access to the 1A to get to the Mountains or into Calgary. Take a look at the Virtual Tour ! (id:50955)
Cir Realty
#100 9940 Sherridon Dr
Fort Saskatchewan, Alberta
Incredible opportunity in this turnkey 2 BED, 2 BATH, with 2 TITLED parking spots including one HEATED UNDERGROUND and CENTRAL A/C! Featuring 9ft ceilings, large open concept living space and generous sized bedrooms, this home checks all of the boxes in an affordable package. ALL FURNISHINGS NEGOTIABLE! The large open concept kitchen has mocha cabinetry, granite countertops, St. Steel appliances and raised eating bar. The spacious primary bedroom includes a walk-in closet and large 3-pc ensuite with granite vanity. The main 4 pc bath includes a soaker tub. Convenient in-suite laundry and large balcony complete the picture. The location is minutes from all major commuter roads and is only 15 mins to Edmonton or Sherwood Park! Steps to public transit, schools, child care, groceries and restaurants. Right in front of the complex is the river valley with all of the beautiful walking trails! This quiet PET- FRIENDLY building is sure to impress! Make this gem of a home yours today! (id:50955)
2% Realty Pro
8 Allard Wy
Fort Saskatchewan, Alberta
Discover this stunning corner-unit townhouse in a prime Fort Saskatchewan location! Perfect as a starter home, it offers privacy and a spacious yard ideal for outdoor living, gardening, or family gatherings. With no condo fees, youll enjoy complete control and flexibility. The double parking pad at the back provides ample space, and youre just minutes from shopping, dining, schools, and parks. Inside, a recently renovated, warm, and welcoming layout awaits, ready for you to create lasting memories. The basement offers endless possibilitiesperfect for a growing family. Experience an unmatched blend of convenience, privacy, and location! (id:50955)
Royal LePage Noralta Real Estate
410 5 Street Se
Three Hills, Alberta
Move on you manufactured home on this spacious partially serviced corner lot zoned for a mobile home or modular style manufactured home. Back alley access available with utility lines running from the alley. Gas is ready for connection on the lot & power will need to be reconnected from the existing line. Water and sewer run from street connection. Land use bylaws allow for a mobile 10 years old or newer only. The lot features mature trees & shrubs, a concrete pad for placing a garden shed or ground level patio adaptation. Centrally located close to playgrounds walking trails,, schools, tennis courts, seniors drop in center and a plethora of shopping, entertainment, community recreational offerings and essential services. (id:50955)
RE/MAX Real Estate Central Alberta
461016 Range Road 43a
Rural Wetaskiwin County, Alberta
Welcome to this stunning 5.51-acre acreage retreat. This property features an extensively renovated modular home sitting on an (ICF) basement. Among many upgrades includes NEW well, septic and shingles, appliances and vinyl plank flooring and more! Boasting 4 bright bedrooms and an open concept kitchen and living area that will make entertaining a breeze; you'll never have to step away from your guests! Featuring a beautiful oversized ensuite with direct access from the deck to the main floor laundry! With over 4 acres of fenced pasture, self-waterer and shelter, pack up your livestock and their favorite salt licks; it's time to swap those city lights for farmyard delights! 30x60 driving shed with 220 amp and 11x14 insulated wired room. Rear Deck has 2x6ft gates for easy access for large furniture. (id:50955)
RE/MAX Vision Realty
5224 50 Av
Bruderheim, Alberta
Well-maintained and move-in ready bungalow. The main floor features a bright kitchen with a skylight that fills the space with natural light, a spacious living room, three bedrooms, and a 4-piece bathroom. Newer windows throughout both levels add to the home's appeal. The basement offers an additional bedroom, a family room, a 3-piece bathroom, a large laundry room with ample built-in storage, and a cold room perfect for preserving goods. Outside, the fully fenced yard includes a covered deck and a storage shed. The double heated detached garage provides warmth and protection for your vehicles year-round. (id:50955)
RE/MAX Real Estate
425 Chelsea Key
Chestermere, Alberta
***DOUBLE CAR GARAGE INCLUDED*** Welcome to your New Home in the CHELSEA community of CHESTERMERE!! This BRAND NEW home boasts 3 BEDROOM, 2.5 BATHROOMS, SEPARATE ENTRANCE TO THE BASEMENT and a DETACHED DOUBLE CAR GARAGE. As you enter, you'll be greeted with 9'Ft ceiling open floor plan that seamlessly connects, the LIVING ROOM perfect for family gatherings, DINING AREA, FULLY UPGRADED KITCHEN and a half washroom . The kitchen is chef's delight with CHIMNEY HOOD FAN PACKAGE, QUARTZ COUNTERTOP, upgraded STAINLESS STEEL APPLIANCES, having KITCHEN CABINETS UPTO THE CEILING with an ample space and a SEPARATE PANTRY . Upstairs you will find Primary Bedroom with its own WALK- IN CLOSET and 3PC ENSUITE with STANDING SHOWER with tiles up to the ceiling, two other BEDROOMS and a common 4PC common BATHROOM. The conveniently located hallway laundry adds a practical touch. The common bathroom offers an inviting soaking tub and quartz countertop. The unfinished BASEMENT has SEPARATE SIDE ENTRANCE offers an endless possibilities to develop it for your personal leisure or to rent it . The backyard has ample of space for your creative landscaping ideas and also has a BBQ GAS LINE connection to enjoy the bbq with your beloved family. The DETACHED DOUBLE CAR GARAGE has a easy access from paved back alley. With a new home warranty in place and located near an array of amenities, this is the perfect combination of style, comfort and convenience. (id:50955)
Royal LePage Metro
2, 2660 22 Street
Red Deer, Alberta
**The site is permit-ready for the development of 77 townhomes with full construction plans and a development permit in place** Multifamily Development Land! 4.35 acres (3.91 net developable) zoned R2 (med. density), this is a prime location in the City of Red Deer! The Red Deer market is in need of two things; affordable housing and new rental accommodation, this site can serve one or both of these categories. Well located in S.E. Red Deer in a new growth area that provides all essential services, schools, shopping, trail systems, and the largest recreation center in Red Deer. This is an area where people prefer to live. (id:50955)
Royal LePage Network Realty Corp.
412 Morningside Crescent Sw
Airdrie, Alberta
Welcome to your new home in the desirable community of Morningside! This beautiful home 5-BEDROOM home is fully finished boasting over 3700 ft2 of LIVING SPACE and is MOVE IN READY!! As you enter the home you are wowed with the high ceilings and the sweeping staircase. The main floor boasts a formal dining room and large living room perfect for entertaining and family gatherings. The heart of the home is the open concept kitchen, dining room and additional living room with fireplace giving you even more space to spend with the family. The modern kitchen shines with granite countertops, stainless steel appliance, a large island and large corner pantry. The patio doors off of the dining room lead out to the composite back deck for morning coffee or BBQ’s (Including gas line). On the main floor you will also find the half bath and laundry room. Upstairs features 3 large bedrooms and an enormous bonus room that provides extra space for an office/computer desk. The primary bedroom provides a generous space (big enough for a king-sized bed) and a beautiful ensuite with walk-in shower and soaker tub. The full 4pc bathroom and large bedrooms complete this floor. The fully developed basement features two additional bedrooms, full bathroom and recreation room with fireplace and wet bar. Some of the most recent upgrades include new flooring, air conditioning, and composite decking, making this home a must see! Conveniently located within walking distance to all levels of schools and numerous parks, close to dining, shopping, transit as well as easy access to major routes for commuting. Call to book your showing today! (id:50955)
RE/MAX Rocky View Real Estate
19 Melton Av
Spruce Grove, Alberta
Welcome to your new home in Spruce Grove! This bilevel property offers a well laid out floor plan with 2 bedrooms up and 2 down, making it perfect for families or guests. The open living room/dining room is great for entertainment, and the eat-in country kitchen adds a cozy touch. Freshly painted throughout, windows upgraded 7 years ago and architectural shingles are a few note worthy improvements. The spacious family room features a fireplace and ample space for a hobby area or work station. With two bathrooms, an oversized & insulated double detached garage, large deck, and private yard, this tree-lined quiet street is the perfect place to call home. (id:50955)
Royal LePage Noralta Real Estate
716 River Heights Crescent
Cochrane, Alberta
Welcome to beautiful River Heights in Cochrane! This stunning home backs onto green space, providing spectacular views right from your backyard. Step inside to be greeted by lovely hardwood floors and an open concept layout that’s perfect for family living. The kitchen is a chef's dream, featuring a new top-of-the-line refrigerator, gas range, and elegant granite countertops, along with island seating for casual family breakfasts. The main level deck boasts incredible views of Cochrane, making it ideal for those perfect BBQ nights. Upstairs, you’ll find a cozy family room, two spacious bedrooms, and a master suite complete with a walk-in closet and ensuite bathroom. The walkout basement offers ample space for entertainment, perfect for families of all sizes and is fitted with a brand new Electrolux washer and dryer. The cherry on top is the newer 7-person hot tub nestled in the newly landscaped backyard, providing a perfect spot to unwind after a long day while embracing the northern lights when out. This home truly has it all—DON'T MISS OUT! Book your showing TODAY, as homes like this don’t last long on the market! (id:50955)
Royal LePage Benchmark
19 Boulder
Rural Clearwater County, Alberta
This home was built with the intension of creating experiences and making memories. Nestled in the trees you have privacy in your backyard that includes a massive professional golf green and bunker (also known as a sandbox for the kids) where you can work on your short game or just enjoy some mini golf. It also doubles as a great space for lawn games, lounging in the sun, setting up a sprinkler and it's perfectly manicured - no lawnmower required. There's a gorgeous rock retaining wall, with steps leading down to the wildflower meadow that includes a large stone patio and firepit where you'll enjoy warm fires and star gazing (the dark sky is perfect for observing meteor showers and occasionally the northern lights). Expect hundreds of blooms from the first sign of spring all the way into fall. You'll feel connected to nature not only through the landscape, but by the beautiful animals that come to visit the property including a curious and playful little fox family, whistle pig that visits his bachelor pad each spring, twin moose and many others. Out front is where you can pick delicious fresh fruit from the trees and bushes, plus there are raised garden beds for you to plant your favorite vegetables. This acreage is extremely low maintenance - minimal lawn to mow, landscape fabric under the cedar chips and rock bed to keep weeding to a minimum, completed with custom cement curbing giving you more time to enjoy the peace and tranquility. The property is beautiful and serene but eventually you'll want to go inside. The moment you enter, your feet will be nicely warmed by the in-floor heat that runs on all levels throughout the house ensuring you always feel cozy. Massive windows let in lots of natural light. Head into the kitchen to do some cooking, baking, or entertaining around the large 10-foot island and open concept living and dining area. Prioritizing your wellness and staying active are almost a given here. Step into the primary bedroom where there 's plenty of space for yoga or stretching. You can relax in the large soaker tub or take a nice hot shower under the rain head. Venture out to the screened fireplace room (that feels like a treehouse), to enjoy a beverage or read a book while you listen to the birds and squirrels playing in the forest around you. If you enjoyed the golf green outside, you'll want to go downstairs to the golf room for a round at Pebble Beach on the HD Golf Simulator (which also has the option to be upgraded to include other sports such as hockey or baseball). The huge screen can also be used to watch movies and TV. Workout in your home gym where the 10-foot ceilings in the basement are high enough for jump rope, or you could opt to relax and unwind in the spacious living room. These are just a fraction of the possibilities this home has for you to create your own memories... Imagine having the lifestyle most people are only able to experience by visiting a luxury retreat. (id:50955)
Royal LePage Network Realty Corp.











