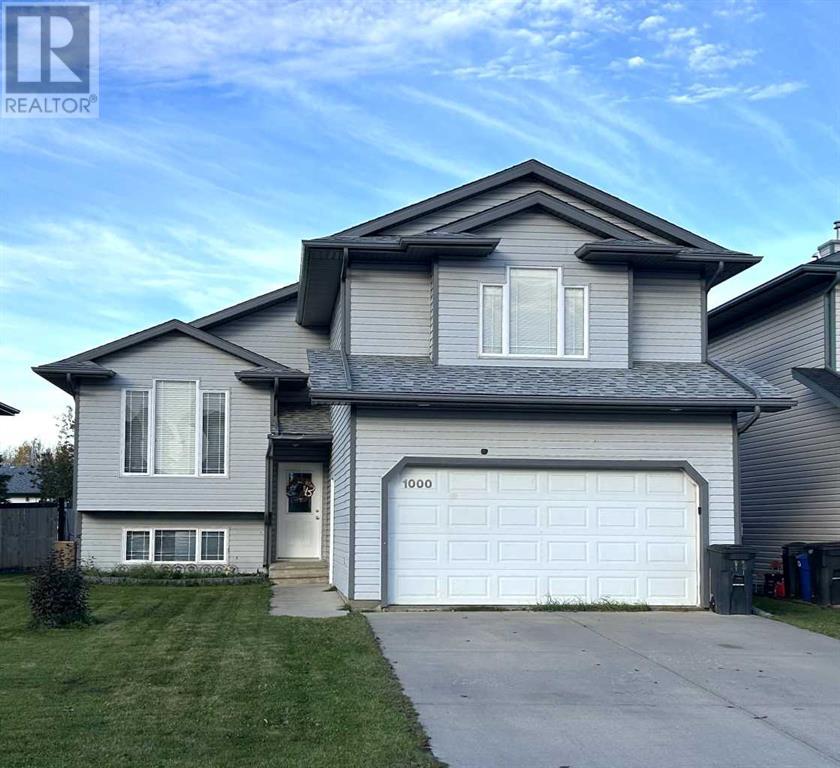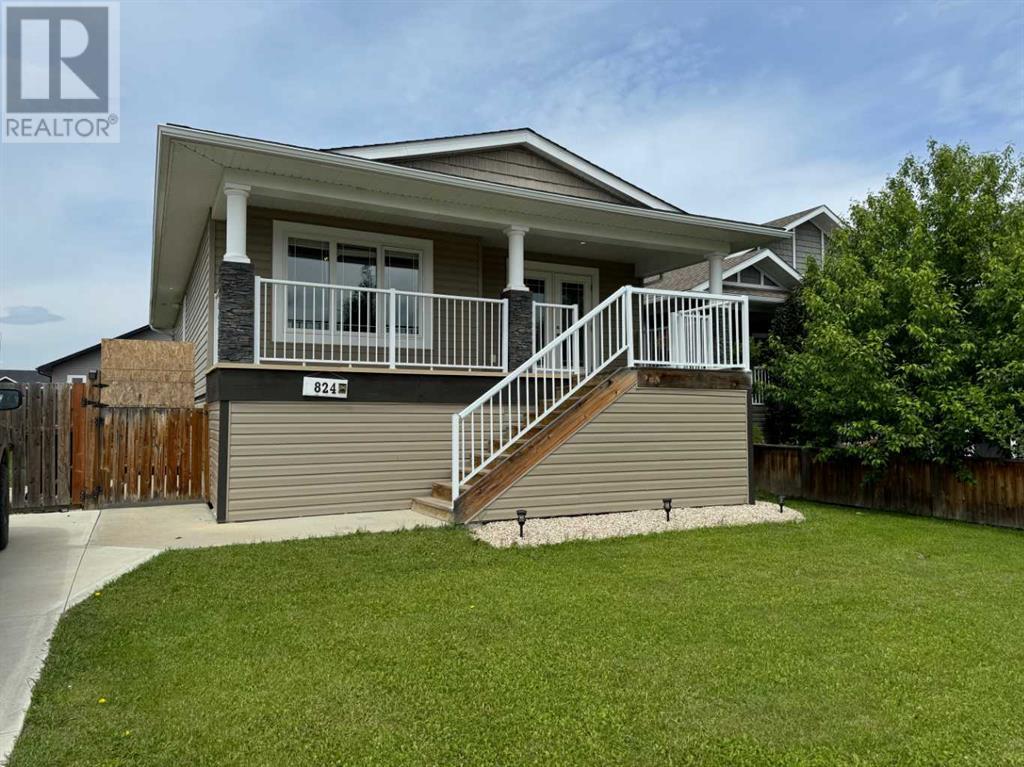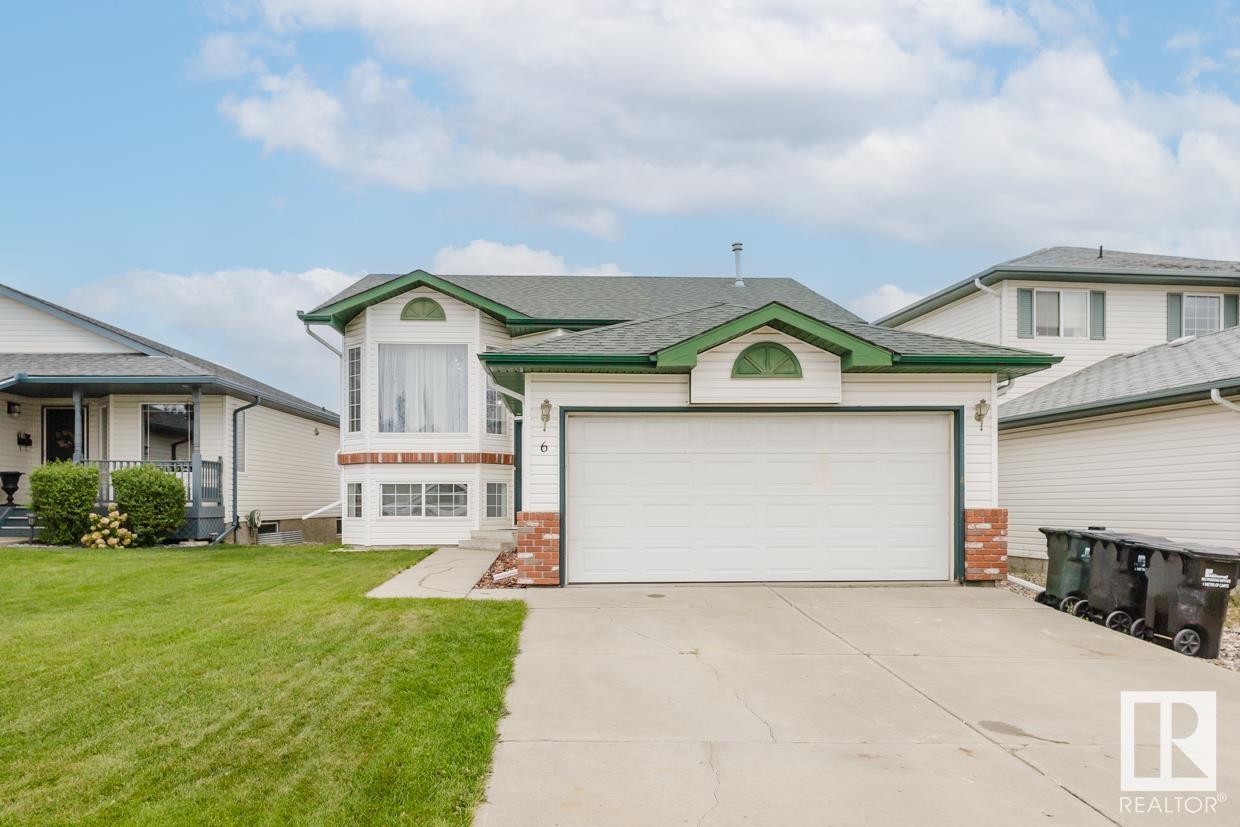1000 7 Street Sw
Slave Lake, Alberta
Modified Bi-level on 7th Street SW features 4 bedrooms and 2 bathrooms. Spacious primary suite boasts a generous walk-in closet. Ensuite bathroom offers a separate shower and large soaking tub. Main floor's open layout includes a kitchen with expansive island, Dura ceramic floors, and dining area with patio doors leading to a spacious deck and fenced yard. RV parking available with rear alley access. Heated double attached garage and central air conditioning provide comfort year-round. With its spacious rooms, well designed living areas, outdoor amenities this is truly the perfect place to call home. (id:50955)
Royal LePage Progressive Realty
824 11 Street Se
Slave Lake, Alberta
This beautifully kept home situated in a cul-de-sac features a spacious kitchen that flows into the open-concept dining and living areas. On the main level you'll find two generously sized bedrooms, with the primary bedroom featuring a 4-piece bathroom and a large closet. The main level also includes laundry facilities. A full basement ready for your creativity. The expansive fully fenced yard and double entry enhance the home's appeal, alongside a covered patio at the front. This residence, is a must-see. (id:50955)
Royal LePage Progressive Realty
5800 56 Avenue
Red Deer, Alberta
This spacious bi-level home is a versatile gem, offering 4 bedrooms and 2 bathrooms, perfect for families or those seeking additional rental income. The unique feature of this property is the separate basement entrance, with a kitchen, 2 bedrooms, bathroom an separate laundry area that ensures privacy and convenience for its occupants. Upstairs, the home boasts an inviting open-concept kitchen that seamlessly integrates with a large island and dining area, creating a perfect space for entertaining and family gatherings. The layout is designed to maximize space and functionality, allowing for a comfortable and modern living experience. The proximity to schools, recreational facilities, and downtown shopping further enhances the appeal, providing easy access to essential amenities and leisure activities.The downstairs suite, accessible through its private entrance, is equally impressive. It features a second kitchen, a cozy living room, two additional bedrooms, a cheater ensuite bath, and a massive storage room. The second laundry room downstairs adds another layer of convenience, making this lower level an autonomous living space. Whether you're looking to accommodate an extended family, generate rental income, or simply enjoy the extra space, this home offers endless possibilities in a prime location. (id:50955)
Coldwell Banker Ontrack Realty
4609 45 Street
Camrose, Alberta
Welcome to your dream home in the highly sought-after Augustana neighborhood! This delightful 1,049 square foot bungalow boasts a beautifully private yard with no backyard neighbors, making it your own personal oasis.Step inside to discover a well-cared-for and nicely updated layout featuring 4 bedrooms and 2 baths. Imagine cozy summer nights listening to the rain on the metal roof, all while enjoying the peace of mind that comes with newer windows and doors (2012) and an updated electrical panel (2022). Plus, the new asphalt driveway (2021) adds to the home's curb appeal.This neighborhood is truly special, with a friendly community feel and just steps away from the local University of Alberta Augustana campus and the charming historical downtown of Camrose.As you enter the living room, you'll be greeted by an abundance of natural light pouring in through the tall windows, creating a warm and inviting atmosphere. The open layout flows seamlessly into a functional kitchen, complete with ample cabinet space and a lovely view of your private backyard.Down the hall, you'll find two comfortable bedrooms and a well-appointed 4-piece bathroom. The lower level features two additional bedrooms (one without a closet), a spacious rec room perfect for relaxation or entertainment, and a convenient laundry area.Step outside to your fenced backyard, which includes a great storage shed and a lovely patio ideal for summer gatherings. Don’t forget the detached garage, providing extra space for your hobbies or storage needs.This charming bungalow is ready for you to call it home. (id:50955)
Coldwell Banker Ontrack Realty
19 Woodside Crescent Nw
Airdrie, Alberta
OPEN HOUSE SATURDAY OCT 12TH 2:00 PM to 4:30 PM ***Welcome to 19 Woodside Crescent NW, meticulously maintained and extensively renovated 2-storey siding onto the pathway and backing West onto the park/greenspace. The unique turreted design, new; siding, eaves troughs & soffit lighting (2021) and turf grass give the home curb appeal that’s aesthetically pleasing. From the moment you step inside this jewel box, you'll be captivated by the warm, inviting atmosphere. The spacious living room (new carpet main & upper floor 2020) greets you with stunning natural light pouring in through the expansive and recently upgraded triple pane Lux windows. The kitchen is both functional and stylish (reno completed 2023), boasting a unique subway tile backsplash, ample upgraded cabinet space, corner pantry, quartz counters, laminate floors, and a raised breakfast bar that comfortably seats 3. Open to the dining room, this space is ideal for hosting family meals or casual gatherings and includes a functional built in pantry storage w tile backing, quartz counters and an interior open to below feature. A convenient 2-piece powder room is also located on the main floor, perfect for guests. Upstairs, the generously sized primary suite is a true retreat, complete with a charming sitting area, an oversized walk-in closet, and a luxurious 4-piece ensuite. The second bedroom is spacious and bright, while the main 4-piece bathroom offers convenience and comfort. You'll also appreciate the large, dedicated laundry room on this level—making chores a breeze (This 3rd bedroom was converted to a laundry room and could be converted back to a bedroom if the future need required). The fully finished basement (completed 2023) provides endless possibilities, featuring an expansive family room, a flex space that could serve as a home gym or entertainment area, and an office currently set up as a chic nail studio/salon. Additional features include a second laundry room, utility , and storage rooms—ideal for keeping everything organized. The high efficiency furnace, water heater and water softener were recently installed (2023). Step outside to enjoy your own private oasis—an immaculate, fully-fenced backyard where you can relax in the Hot Tub or on the massive, recently upgraded maintenance-free wrap-around West facing deck (dura deck w aluminum & glass railings), with a glass of wine. Walk the stamped concrete path to your outdoor firepit area. The inviting curb appeal is enhanced by a large, maintenance-free wraparound deck, and the attached garage with extra driveway parking adds to the home's convenience. Situated next to a park with scenic walking and bike paths, this property is perfectly located for families, just a short walk from Benkie's Lagoon, schools, shopping, and Woodside Golf Course. This home is truly move-in ready and waiting for its next loving owner. Don't miss your chance to experience everything this home has to offer—schedule your showing today! (id:50955)
Real Broker
859 Brentwood Crescent
Strathmore, Alberta
Attention new home owners! Great starter home in Strathmore. This charming home features 3 spacious bedrooms and a good sized bathroom with soaker tub, perfect for families or those seeking extra space. The inviting living room offers a warm atmosphere for relaxation and gatherings. The kitchen boasts plenty of counter space and storage, making meal prep a breeze. Step into the large mud room, ideal for transitioning from the outdoors and keeping your home tidy. The updated flooring throughout adds a modern touch and is easy to maintain. Situated on a good-sized lot, with two sheds for all your outdoor storage, you'll have ample outdoor space for gardening, play, or entertaining. Don’t miss out on this lovely home that perfectly balances comfort and functionality. Close to great schools and all amenities. Schedule your showing today. Don't forget to check out the virtual tour. (id:50955)
RE/MAX Key
168 Heritage Isle
Heritage Pointe, Alberta
Nestled on one of the most coveted streets in Heritage Pointe, this beautiful residence sits on over a third of an acre lot, backing on a private forest reserve and facing greenspace. Heritage Isle is a quiet cul-de-sac offering a setting where kids can ride bikes out the front door, play in nature and walk to the playground. New playground equipment is scheduled soon for the park that is just a 2-minute walk from the house. The classic exterior is adorned with charming details that will look stunning in all seasons. Stepping inside, your family will have over 5000 sq ft of living space to enjoy. The main floor offers beautiful ambiance with white oak hardwood floors, a double sided fireplace and an executive office. The kitchen is what dreams are made of with classic white cabinetry, a six burner Wolf range and Sub-Zero fridge. Heading upstairs, there are four spacious bedrooms including the primary bedroom with vaulted ceilings and a lavish ensuite bathroom. The fully finished basement is an entertainment haven, featuring a sprawling rec room with built-in media setup, a sizable bar area with dual fridges, and a convenient home gym. Completing the lower level are two additional bedrooms and a full bathroom, ideal for guests or growing families. Beyond the interiors, the home's charm extends to its incredible and private yard backing on to a serene treed reserve. Capturing the sunny west exposure, this yard will be bathed in sunlight and ready for family gatherings, relaxation in the hot tub, and alfresco dining. This home boasts all of the conveniences with central air conditioning and an oversized triple garage. Heritage Pointe itself offers a coveted lifestyle, combining the tranquility of nature with luxurious community amenities including a lake, clubhouse, walking trails, and tennis courts. Proximity to esteemed schools, healthcare facilities like South Campus hospital, and a short drive to city shopping and entertainment ensures both convenienc e and connectivity. This residence in Heritage Pointe promises an unparalleled living experience for families seeking fun, nature and community warmth. (id:50955)
RE/MAX Irealty Innovations
6 Foxboro Close
Sherwood Park, Alberta
REDUCED BY 20k! Welcome to this beautifully maintained 4-bedroom, 3-bath bi-level home in the desirable neighborhood of Foxboro. Natural light fills the bright and airy main floor, enhanced by fresh paint, vaulted ceilings, and a skylight. The main floor features a spacious living room, an inviting kitchen, a primary bedroom (large enough for a king-sized bed and additional furniture), an ensuite bathroom, a second bedroom, and a full bathroom. Step outside to the backyard, ideal for entertaining, with a two-tiered deck leading to a grassy area for relaxation or play. On colder days, retreat to the cozy basement, where you can unwind by the gas fireplace in the generous family room. The lower level also includes two more bedrooms, full bathroom, a laundry room, and ample storage in the utility room. The oversized two-car garage has also been freshly painted.With friendly neighbors and a strong sense of community, this home is perfect for those looking to settle into a welcoming and vibrant neighborhood. (id:50955)
Mozaic Realty Group
281073 Range Road 252
Rural Rocky View County, Alberta
Your forever home awaits! One visit to this beautiful acreage on 15.64 acres, 5 mins East of Beiseker, and you will fall in love! This home has been lovingly maintained w/big upgrades to keep it modern and current including big ticket items including windows, roof, vinyl exterior & H20 tank in July 2024. Large bungalow w/almost 3200 sq.ft of living space offers 4 bedrooms, 2.5+ bathrooms, double attached garage plus 2 outbuildings. Huge kitchen w/plenty of cabinets, granite counter tops, stainless steel appliances & island w/second sink, additional storage and room for stools. Gas stove w/custom hoodfan, pot filler & stone surround is sure to impress the chef in your life. Large dining room with big South facing window is the perfect place to host your family gatherings. Family room w/vaulted wood ceiling and brick, wood burning fireplace is where you will want to curl up this winter. Primary bedroom is well sized w/walk-in closet & 4-pc ensuite. 2nd & 3rd bedrooms are well sized with access to the fully tiled, walk-in shower complete w/heated floors. Great mudroom was added to connect the space from the garage to the original house and is super functional with washer and dryer, a second kitchen w/tons of cabinets for canning or prepping, 1-pc bath plus a door leads out to your back deck. Fully finished basement w/rec room, 4th bedroom and a 2-pc bath plus loads of storage space finishes the interior of the property. These outbuildings will check off all the boxes. Huge, heated, dream steel shop measures 60’ x 40’ w/220 power and two 14’ overhead doors. Plenty of room for your machinery and tools plus rough-in for a mezzanine if you need. Character barn w/stables & water is heated and has loft space for storage. Private location w/newer security gate, RV parking w/plug-in, new pressure tank and control panel at the well in July. Enjoy the endless views of the prairies while you breathe in that fresh, country air. You don’t want to miss this one! (id:50955)
RE/MAX Real Estate (Mountain View)
11902 100 Street
Grande Prairie, Alberta
* WELL ESTABLISHED MOTEL * 95 ROOMS(25 KITCHENETTES) * TWO STOREY BUILDING * PRIME LOCATION OF THE CITY * CONCRETE BLOCK BUILDING * ABSENTEE OWNERS. MANAGER OPERATING * OWNRS RETIRING ** This is a share sale. (id:50955)
Cir Realty
1531 Jubilee Drive
Sherwood Park, Alberta
Welcome to the AFFORDABLE, SPACIOUS & AIR-CONDITIONED mobile home built by Winalta in the community of Jubilee Landing in Sherwood Park. This 1999 built home offers fantastic 3 GREAT-SIZED BEDROOMS & 2 FULL BATHS. Open concept kitchen and living room area great for entertaining! The large primary bedroom is complete with LARGE CLOSET and ENSUITE with JETTED SOAKER TUB. The second bedroom has a large window and good size CLOSET. The 3rd bedroom is also spacious and both bedrooms 2&3 are next to the main bath. Exterior boasts a large deck and gorgeous side yard. Well cared for property that is very clean and shows pride of ownership throughout! Jubilee Landing offers on-site management, playgrounds, parks and walking trails, public transportation and convenience store. THIS HOME IS LOCATED CLOSE TO SHOPPING CENTRES, STRATHCONA COMMUNITY HOSPITAL, SCHOOLS & HAS QUICK ACCESS TO THE YELLOWHEAD & HIGHWAY 21. (id:50955)
One Percent Realty
26325 Twp Rd 632
Rural Westlock County, Alberta
17.92 acres of serenity are calling your name! This gorgeous property features an updated home, attached garage, shop, shed/workshop, a chicken/duck coop & plenty of space for YOU. The home features a gorgeous bright white kitchen with updated appliances, modern lighting & an island w/ eating bar. The dining area has room for a large 8 person table & opens onto the great room where youll find large windows & rustic laminate floors. The primary suite has its own ensuite with a stunning tiled shower, dual sinks & a walk in closet. There are two other spacious bedrooms on the main floor & the renovated main bath. Completing this level is the laundry room & direct access to the attached garage w/ 12 OH door. The basement features 5 bedrooms (easy to remove walls to open up a large family room) & another full bath. The shop has 220 power, water & is 356Dx31W. Trails lead through the trees to a creek that runs along the rear. Less than 5min of gravel road to the home. Flexible possession (id:50955)
RE/MAX River City












