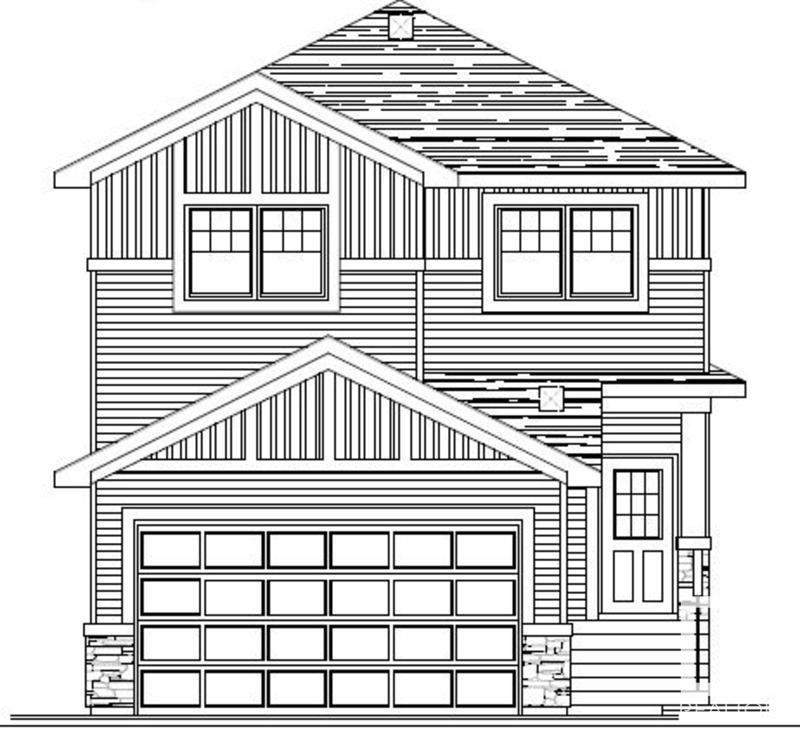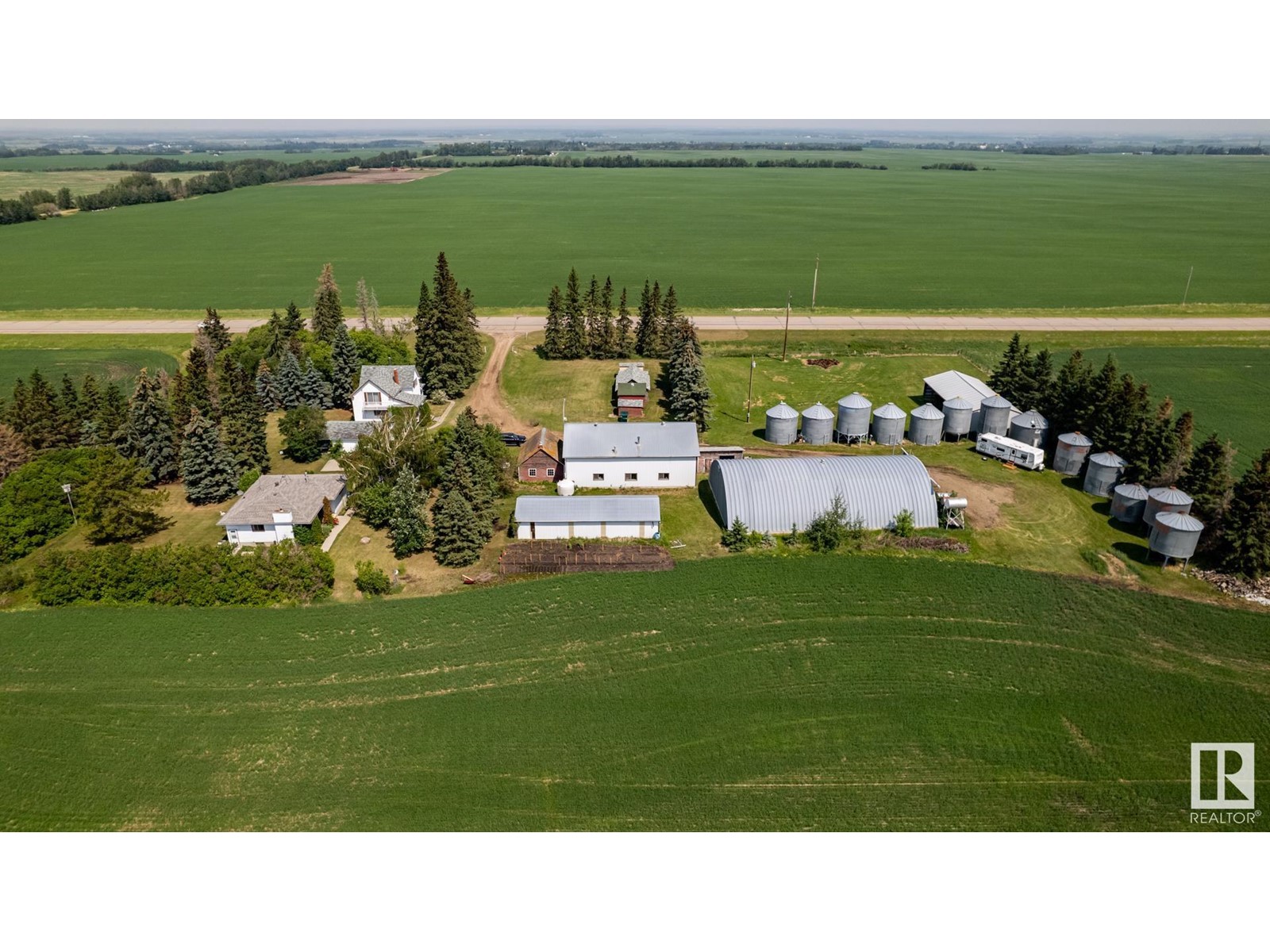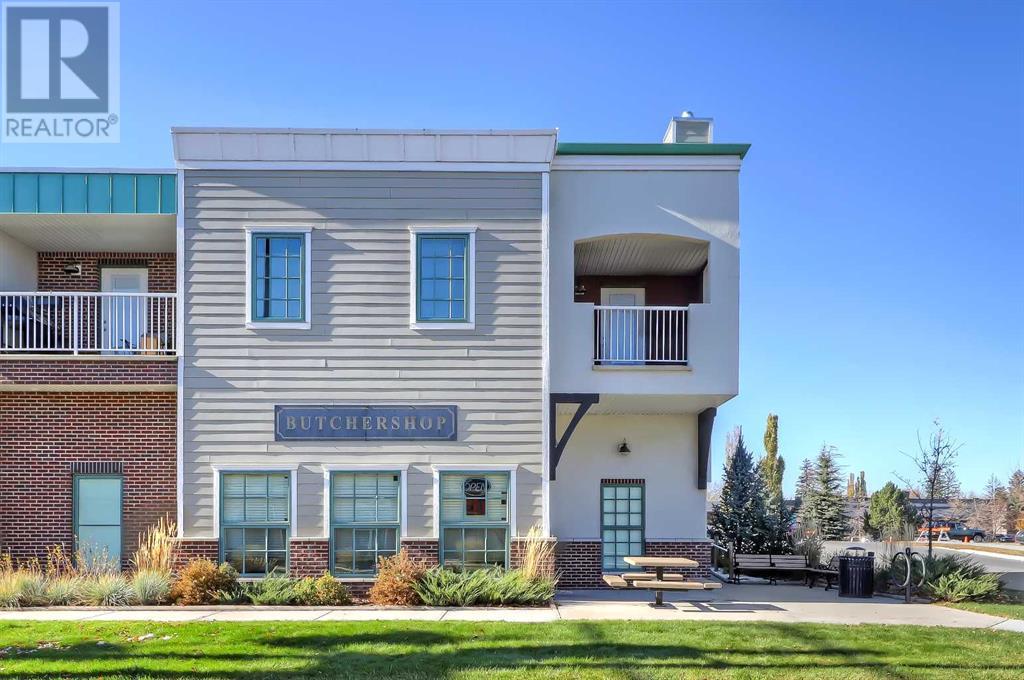272 Big Hill Circle Se
Airdrie, Alberta
HOME SWEET HOME! Welcome to this charming bungalow style home in the popular community of Big Springs in amazing Airdrie. This is one of the most affordable opportunities you will find for a detached home in the area! Perfect for both investors and first-time home buyers alike. This home offers 2 bedrooms, 1 bathroom and 955+ SQFT of upgraded living space. Inside you will find a large open concept living room, a spacious contemporary kitchen with an island, a generous sized bedroom, a wonderful primary bedroom and a 4 piece bathroom. HOME UPGRADES include a newer furnace, newer hot water tank, new flooring, new siding, new fence and a new roof that was replaced in 2018. Outside, there is your large private, partially fenced lot with a massive deck, shed and a parking pad that can accommodate 2 vehicles. This terrific location is steps from a green space and pathways, East Lake, shopping, restaurants, schools, public transportation, parks, easy access to Highway 2 and a quick drive to Calgary. Don’t miss out on this rare opportunity for investors and home buyers alike. Book your private viewing today! (id:50955)
Century 21 Bamber Realty Ltd.
10 Horizon Link
Spruce Grove, Alberta
Welcome to your gorgeous home in the heart of Spruce Grove! This amazing 2-storey home w/attached Triple car garage is minutes away from schools, parks, amenities and Yellow-head Trail. The Open concept floor plan w/plenty of natural light. As you walk into the spacious foyer, you will find the flex room neatly tucked on the side. Unleash your culinary skills in the gorgeous kitchen complete with 1 quartz countertops, waterproof LVP flooring, and a walk-through pantry. The main floor is complete with a mudroom, bath and a cozy family room with an electric fireplace. In the evenings, withdraw to the spacious master suite with a luxurious bathroom showcasing tile floor, a walk-in closet, a free-standing soaker tub and a tiled frameless shower. Two additional bedrooms, full bathroom, and bonus room upstairs. Basement offers a separate side entrance and is unfinished awaiting for your personal touches. Don't miss the chance to make this masterpiece yours! Under construction & Photos are representative. (id:50955)
Sterling Real Estate
14 James River
Rural Clearwater County, Alberta
Welcome to your very own piece of Paradise! Come and build your dream home in the secluded natural beauty of the James River Valley on 3 acres in the desired community of James River Retreat. James River Retreat is a quiet gated community close to lakes, rivers, and West Country recreation areas and is less than 2 hours from Calgary. This 3.04 acre lot backs onto reserve land, with easy access to the James River. There is no timeline restriction to build and flexible architecural controls makes this lot incredibly attractive. (id:50955)
Royal LePage Benchmark
27 Springbrook Wd
Spruce Grove, Alberta
This beautiful new home located in Springate is the perfect place to call home! At 1594 sq ft this home offers a comfortable and cozy space for you and your family. With 3 bedrooms, 2.5 bathrooms, bonus room, and open concept main floor this home checks all the boxes! Photos are representative. (id:50955)
Bode
#143 4610 50 Av
Stony Plain, Alberta
This well maintained adult condo is centrally located near shops, grocers, hardware & medical facilities. And, there's just the right amount of thoughtfully designed main floor living space which includes a primary bedroom complete with walk-in closet & full ensuite, spacious u-shaped kitchen & a large dining area adjacent to the cozy great room with access to the private east facing deck. Rounding out the main floor is a dedicated laundry room, the second bedroom/den across the hall from another full bathroom, & plenty of storage space. Features include upgraded flooring, a solar tube in kitchen for additional natural light & a recently installed walk in shower in the ensuite. The basement is partially finished & includes another bathroom, a rec area, tv room or office, plus the possibility of another bedroom! The over-sized single attached garage has plenty of room for your vehicle & secure storage. Plus, there's visitor parking directly across from the unit. Newer windows and shingles as well! (id:50955)
Century 21 Masters
20469 Hwy 15
Rural Strathcona County, Alberta
Welcome to the Prochnau Family Farm in Strathcona County. This historical farmstead offers 157 Acres, with 2 residences along with numerous outbuildings & shops. The two storey farmhouse was built in 1918, offering approximately 1600 sq.ft., while the 1220 sq.ft. Bungalow was built in 1979 and offers 3 bedrooms + 2 baths. Recent crops include, wheat, barley & rye. Other features on the Farm include a detached DOUBLE GARAGE, 2 WELLS, a 40 X 56 SHOP with in-floor heat, 60 X 90 Quonset, a 60 X 25 wood working shop, a 1930 summer kitchen & so much more. Great opportunity to own 1 or all 3 titles which surround the family farm, offering excellent soil quality with great crop yields. Situated on range road 204 & highway 15, just a few minutes from Fort Saskatchewan. Welcome Home! (id:50955)
RE/MAX River City
5506 Poirier Wy
Beaumont, Alberta
Welcome to your dream home! This stunning 2-story home is nestled in a peaceful cul-de-sac, offering 2,950sqft of luxurious living space with 6 bedrooms & 5 full bathrooms. This home is perfect for large families or those who love to entertain! Step inside to find elegant engineered hardwood floors, porcelain tiles & stonework throughout. The gourmet kitchen is a chefs delight, featuring sleek quartz countertops, 2-toned cabinets, a convenient countertop-cooktop, & high-end S/S appliances. The main floor is complete with a large living room including an electric fireplace, den, flex space & full bathroom. Ascending upstairs you are greeted by the luxurious primary suite w/his & her closets, steam shower, jetted tub & dual sinks. The upper level includes 3 add. large bedrooms, 2 full baths, a bonus room and laundry. The finished BSMT offers 2 beds, bathroom, wet bar & space for entertaining with a 2nd fireplace. The attached triple car garage includes a unique pull-through bay. ALL THIS HOME NEEDS IS YOU! (id:50955)
Exp Realty
206, 5 River Heights Drive
Cochrane, Alberta
***SHOWHOME NOW OPEN! TUESDAY, THURSDAY, AND SATURDAY FROM 1-5PM*** Running out of space for all your toys in your garage? We've got the perfect solution for you. Introducing the Stables Signature Bays in Cochrane. This 1750 sq ft bay has 24 ft ceiling height, 25 ft wide by 50 ft deep, move-in ready and ideal for storing cars, boats, motorhomes, trailers, quads, and more. Each bay features a half bath on the main level and includes a mezzanine structure (approximately 500 sq ft) that’s ready for your custom design to create the ultimate luxury garage. Available for $475,000 plus GST. (id:50955)
Royal LePage Benchmark
36 Bridges Drive
Langdon, Alberta
Welcome to the picturesque community of Langdon, where small-town charm meets modern luxury in the prestigious Bridges development. This stunning 3-bedroom home, crafted by Kelly Kustom Homes, embodies sophistication and comfort from the moment you arrive. Upon approach, the distinctive architectural design with beautiful stonework and a rare 4-car garage sets this home apart. Enter through the grand foyer, graced with a vaulted ceiling, and ascend to the upper level where refined living awaits. A dedicated office off the front entrance provides an ideal space for a home-based business.The main floor impresses with 9-foot ceilings a soaring ceiling in the family room gives it the spacious feeling, creating an airy and expansive atmosphere. Gather in the spacious living room, warmed by a cozy fireplace, perfect for family gatherings. The adjacent gourmet kitchen features stainless steel appliances, exquisite cabinetry, a flush island, walk-in pantry, and a convenient mudroom leading to the expansive garage. An added delight is the BBQ deck off the kitchen, ideal for outdoor cooking, complemented by a large covered deck off the dining area for hosting gatherings. Completing the main floor is a 2-piece bathroom, enhancing the home's functionality. Upstairs, find a welcoming bonus room perfect for the kids haven allowing for everyones own space! The primary suite offers a serene retreat with ample space for furnishings, accompanied by a luxurious 5-piece ensuite featuring modern fixtures, a spacious walk-in shower, and a soaking tub. Two additional bedrooms provide generous space for family or guests. The basement, also with 9-foot ceilings, offers ample potential for customization to suit your needs. Energy efficiency is assured, with this builder ensuring comfort year-round. Outside, the future development of the Bridges promises scenic walking and biking trails with water features, alongside amenities such as brand new baseball diamonds and Langdon's renowned 18-hol e golf course, "The Track." Escape the city hustle to embrace Langdon's tranquility and community spirit. Experience the pinnacle of luxury living in this Kelly Kustom Home, where every detail has been meticulously crafted for comfort and style. Don't miss this opportunity to make this exceptional residence your dream home. Call your trusted real estate professional today for a private viewing. (id:50955)
RE/MAX Real Estate (Central)
101, 701 Centre Street Sw
High River, Alberta
Artisan Butcher shop business for sale in High River. The building is situated on one of the busiest locations in town. The retail area was designed by a commercial interior designer and is very welcoming and laid out nicely with 382 square feet. The production area has 448 square feet and is setup in such a way that allows for a great working space. There is a lager fridge 108 square feet & 11 feet high. Freezer is 48 square feet & 11 high. The cooling for the fridge, freezer and production area was designed by Ice Masters. There is a smoke house area 144 square feet along with a cooling fridge for the cooked meats. There is 64 square feet of storage and a small office area. If you are looking for a great business opportunity this, is it. (id:50955)
Century 21 Foothills Real Estate
3660 Bayside Boulevard Sw
Airdrie, Alberta
No wasted space in this beautifully appointed model-- the Primrose. Welcoming 'open to above' foyer space with railings that create an openness that flows into the open concept living space. This model features a main floor BR and full bath-- perfect for larger families-- blended or multigenerational. A second cooking space awaits in your 'spice kitchen' (secondary kitchen)-- perfect for cooking aromatic foods, or great for those who love to entertain. Ample living space on the upper level with 3 bedrooms, a generously sized bonus room. Side entrance is available, for direct access to the undeveloped basement. A couple of doors down from from pump track/ park with a short walk to access the walking paths of the canals. One of the best floor plans with smart use of space. Smart home package and Virtuo concierge service will make transitioning into your new home a breeze! Photos are representative. (id:50955)
Bode
134 Bow Ridge Court
Cochrane, Alberta
Spectacular fully finished walkout bi-level in the sought after and family friendly community of Bow Ridge. Welcome home! Huge corner lot right across from the Bow Ridge greenspace. This well appointed, 1272 square foot 4 bed, 3 bath home has tonnes of renovations and showcases pride of ownership in every detail. Step inside to discover a beautifully designed home featuring vaulted ceilings and neutral finishes. Large South and West facing windows flood the space with natural light, enhancing the bright and open layout. Elegant vinyl plank and hardwood flooring runs throughout, creating a seamless flow between rooms. The functional layout includes a spacious living room. The fully renovated sleek kitchen has quartz countertops, tiled backsplash, stainless steel appliances, pantry, eat-up bar and elegant white cabinetry offering plenty of counter and storage space. This modern kitchen offers both beauty and functionality making it the perfect space for cooking and entertaining. Adjacent to the kitchen is the dining area and offers access through the door to the huge private balcony over looking the fully landscaped and fenced backyard perfect for outside entertaining. The spacious primary bedroom, which boasts an three-piece ensuite with a spacious stand-up shower and lots of closet space. Two additional bedrooms provide plenty of room for family or guests, accompanied by another well-appointed 4-piece bathroom. Head downstairs to the fully finished walkout basement complete with a huge recreation/games room making it the perfect place to relax and enjoy memorable moments. It also includes the fourth and fifth bedrooms and a four-piece bathroom with huge jetted Jacuzzi tub, providing both comfort and functionality. The spacious laundry room with lots of extra storage complete this level. Fully landscaped and fenced backyard with RV parking. Double attached garage with work bench and lots of storage. Additionally, the property is close to all essential amenities, path ways, parks and schools, ensuring that everything you need is within easy reach. Easy access to downtown Cochrane and quick escape to the mountains. Fully transferable roof repair warranty from shake pro to Aug 2028. Book your showing today! (id:50955)
2% Realty












