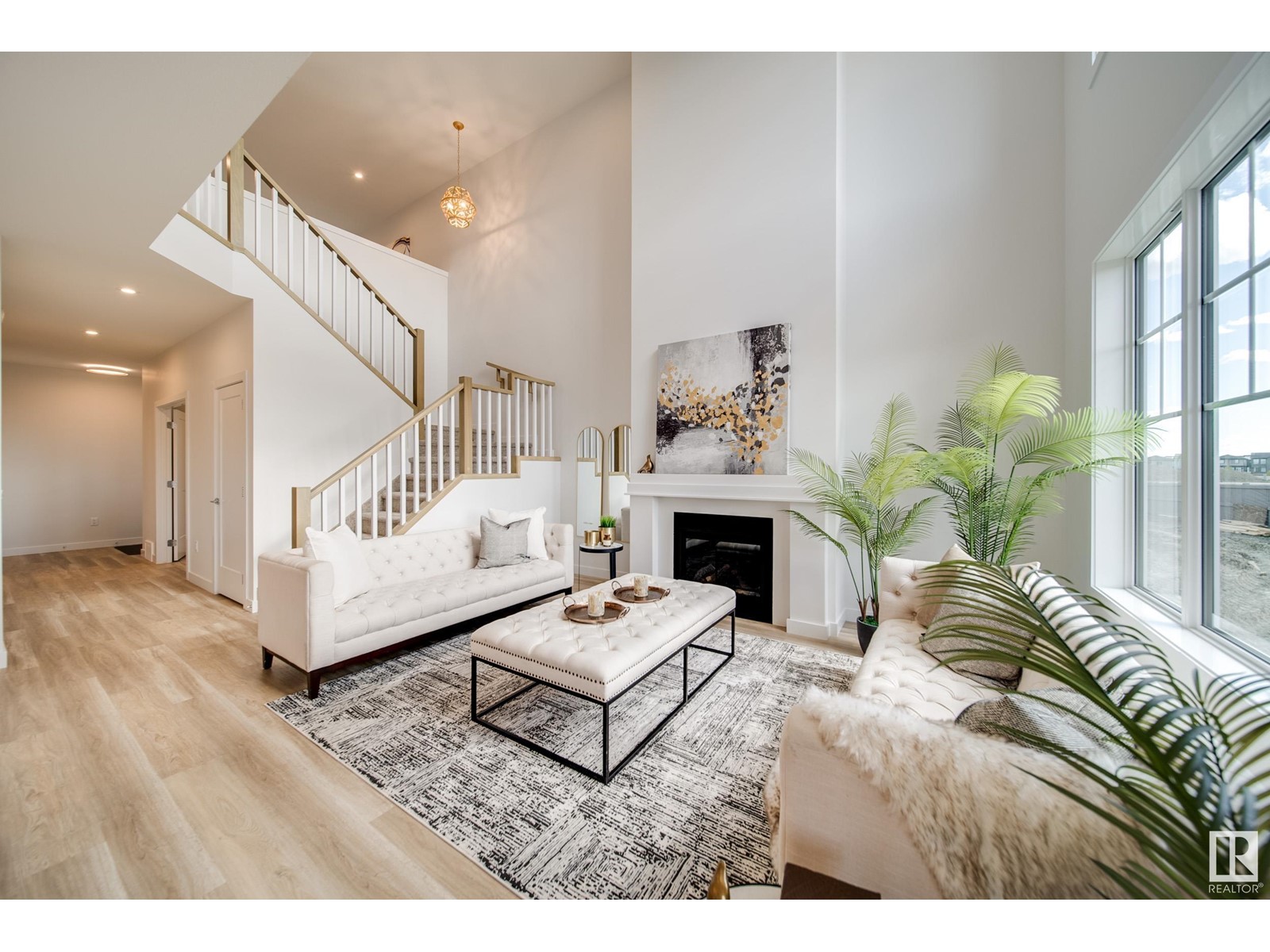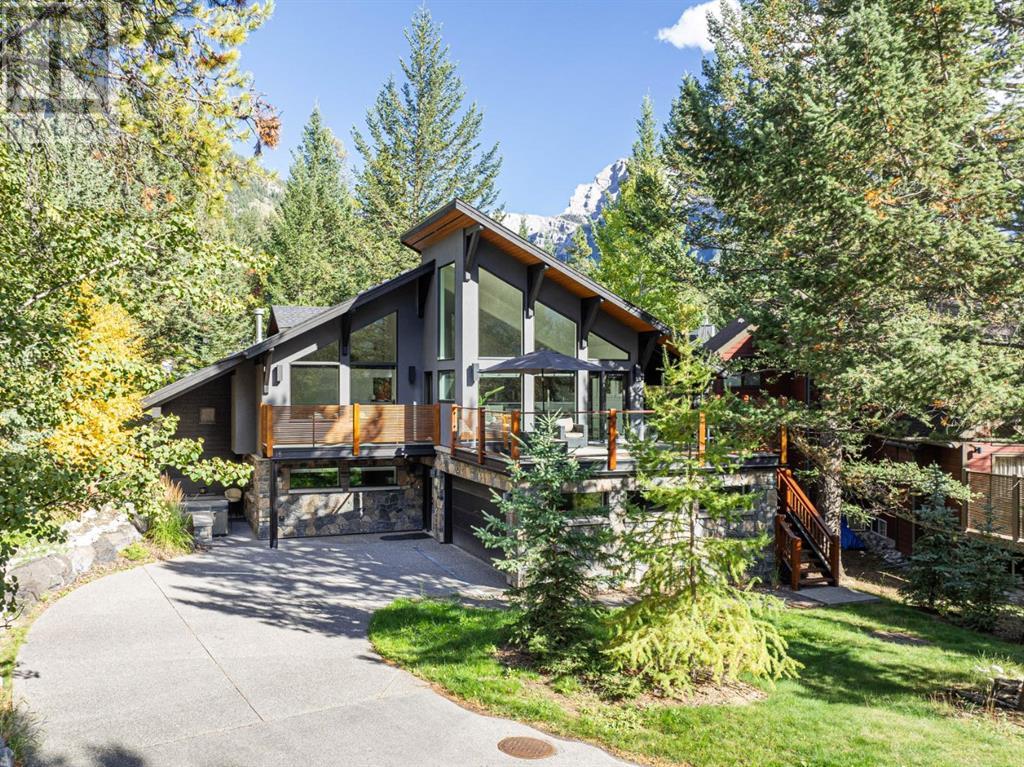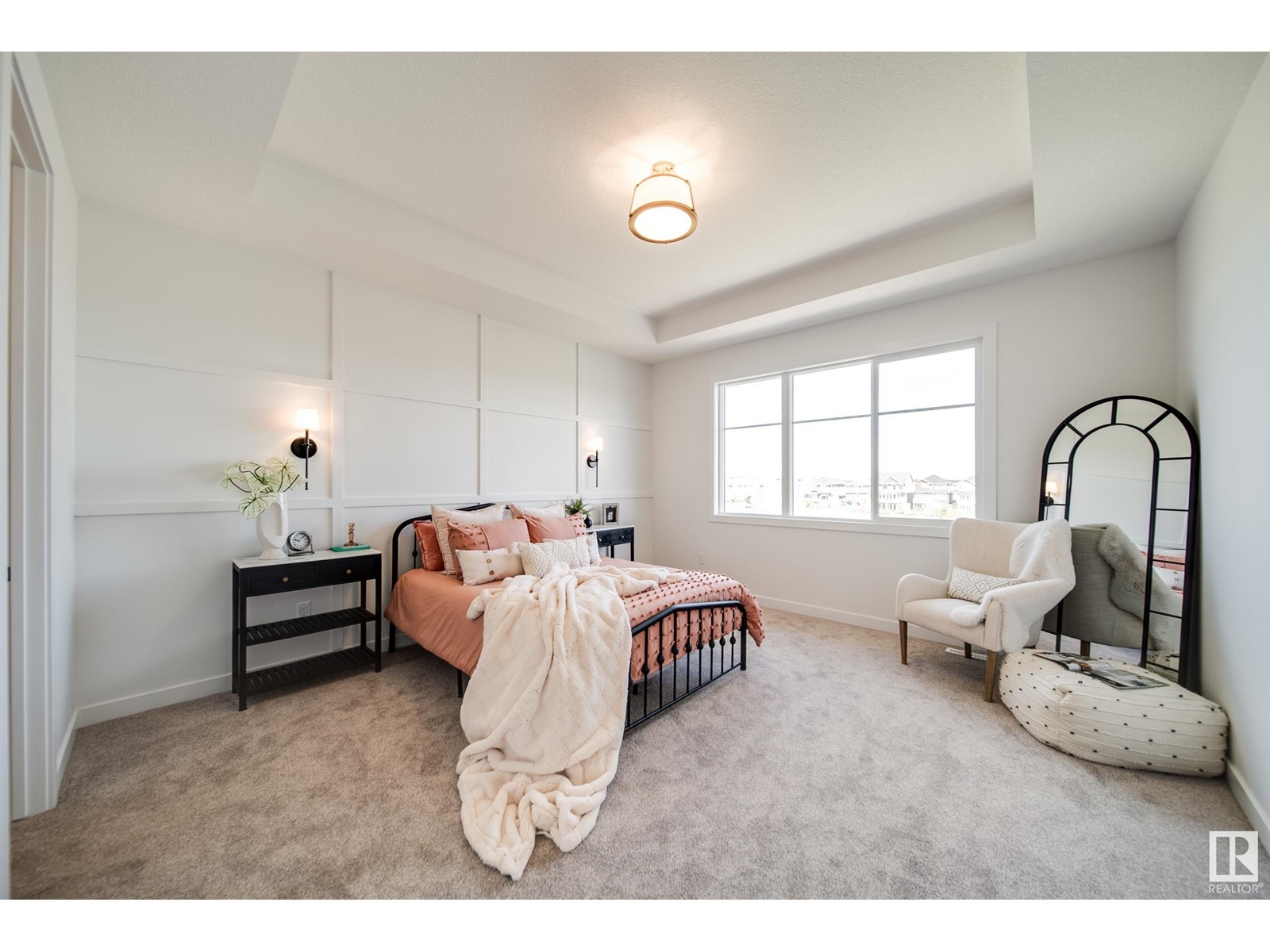1112 High Country Drive Nw
High River, Alberta
Another opportunity - Back on the Market with a price reduction! Welcome to this exquisite two-storey walk-out home nestled on the Highwood Golf Course, a haven of peace and comfort. With over 3,000 square feet of living space, offering 4 spacious bedrooms on the upper level and 4 bathrooms, this property is a perfect blend of modern upgrades and serene natural beauty. As you step inside, you are greeted by a bright flex room featuring charming bowed windows that fill the space with natural light. The main floor has been thoughtfully renovated to include a expansive Chef’s Dream kitchen, showcasing parchment-colored cabinetry, complimentary granite countertops, and a massive island with optional seating. The kitchen is equipped with high-end stainless steel appliances, including a gas stove cooktop, built-in oven, microwave, dishwasher, and refrigerator, with an optional water line to the fridge for added convenience. A mixer cabinet and wine rack complete this culinary masterpiece. The spacious dining area opens onto the upper deck, offering breathtaking views of the golf course, a serene pond, and the majestic Rocky Mountains. New trim and baseboards throughout most of the home add a touch of modern elegance. The comfortable living room features a gas fireplace, perfect for cozying up on cooler days. The upper level boasts 4 generously sized bedrooms, with the primary suite offering a 4-piece bath, complete with a jetted tub and a roomy walk-in closet. One of the bedrooms can easily be transformed into a home office if you so desire. The three additional bedrooms share a 4-piece bath. The fully finished walk-out lower level enhances the living experience with a spacious family room with bar area. A small bank of cupboards and countertop overlooking the beverage fridge and second dishwasher, ideal for entertaining or multi-generational living. Flex room on lower level is a great option for bedroom #5. Lovely bathroom #4 sits alongside the possible bedroom space. The rear deck and large yard space feature raised garden beds for those with a green thumb. The expansive views of the greenspace, pond, and golf course create a sense of occupying a larger footprint, making it feel like a mini acreage on a 6,284 sq ft lot. Mature landscaping and front and back patios further enhance the outdoor living experience, making this home a perfect retreat in a tranquil setting. Your new home awaits you! (id:50955)
Century 21 Foothills Real Estate
8119, 304 Mackenzie Way Sw
Airdrie, Alberta
A Quiet Jewel! Well-loved MAIN FLOOR condo in quiet area, that walks out to a peaceful greenspace with mature trees. Relax outside on your quiet patio as you smell the grass and view atouch of nature (instead of facing parking lots and noisy traffic).This quiet apartment, a true rarity in the city – is the best place to unwind and sleep well.Enjoy the beautiful new laminate flooring, soft paint colour and light maple cabinets that add tothe peaceful ambiance. Two bedrooms and two full bathrooms situated on opposite sides ofthe living room maximize space and privacy. Master bedroom features a walk-through closetwith ample space. Open concept kitchen has light maple cabinets and raised breakfast bar.The open concept dining and living area as well as both bedrooms face outdoor scenery. In-suite washer and dryer.Two parking stalls!! One heated underground parking stall, AND one outdoor plug-in parkingstall near front entrance. Winters will be so much easier. Nearby visitor parking, with PLENTYof parking spots. What a joy! Guests aren’t frustrated by a lack of parking spaces, or by havingto inconveniently park a block down the road. Wheelchair accessible ramp and nearby stairsensure an easy visitor-friendly experience. It will be a pleasure for friends and family to visityou.Mackenzie Pointe is a well maintained, well situated building you can be proud of. Walk toSobeys, Doctor offices, shops, bars, restaurants, coffee shops. Nose Creek Park, a 20-acrenature park in the downtown core, is only 3km away. Home of the largest playground in thecity, it has a fire pit area and trout-stocked pond. Nearby walking paths, biking paths andmodel train park. Walk to city transit, or use on-demand local transit service. 1km to MainStreet; 1.7km to Urgent Care Centre. Access out of the city only minutes away.So, welcome to the quiet, easy life in your main floor home that provides you with a little tasteof nature and a big taste of satisfaction. You’ll see – it’s a great place to call home. (id:50955)
Cir Realty
4991, 60 Avenue Avenue
Innisfail, Alberta
Incredible opportunity to own your new SINGLE-FAMILY HOME in the welcoming neighborhood of Napoleon Lake subdivision in Innisfail, AB with LAKE FRONT VIEW. This Pre-construction home features amazing floor plans. WELCOME to the main floor which showcases a beautiful double entrance door, large foyer, formal dining room, big office (can be used as a bedroom) and full washroom, bright and spacious living room area completed with gas fireplace and beautiful wooden deck on the rear side. This gorgeous home features an open concept chef's dream kitchen, granite countertops, huge walk-in pantry, ceiling height cabinets, and an island to dream about! As you head upstairs to the second-floor, you will be greeted by a very generous size bonus room, a spacious primary suite offering a large walk-in closet, tray ceiling and spa-like ensuite (standing shower, bath tub and dual sink). The bonus room and stairs area have vaulted ceiling. Two additional big size bedrooms with walk-in closets, full bath and laundry round out this floor. The basement level is unspoiled and features washroom rough-ins, big windows, separate entrance, just waiting for your imagination (option to get your basement finished by the builder)! The attached TRIPLE CAR GARAGE provides much needed care to your cars during extreme weather conditions. Situated in a perfect location, this property offers front lake view and convenient access to parks, walking trails to Napolean lake, Dodds Lake, the golf course, and the Innisfail ski hill. With its ideal location and impeccable features, this house is truly a dream come true.Note- The builders offer appliance allowance of 4000.00$. (id:50955)
Prep Realty
21 Sunset
County Of, Alberta
Welcome to this wonderful Lake property at 21 Sunset Lane in the community of Buffalo Sands! This well situated lot has 60 feet of frontage and backs onto the green space and serene pond. The pond, with fountains, provides serenity in the summer and in the winter becomes a curling ring, skating rink providing great fun for everyone. Perfect location for a future walkout or any other style of retreat your heart desires with no building time frame. Power is already on the property and equipment is provided to put in your sewer and water. This treed property includes a 29' 2001 Vanguard Legend RV that sleeps 8 with dining table, kids table and couch pulled out. Families will love this community with two beaches , private docks, paved roads, volleyball court, playground walking paths and only a 3 minute walk to beach and boats. Buffalo Lake is one of the largest lakes in southern Alberta and is well known for its many recreational activities both summer and winter. The nearby towns of Erskine and Stettler offer many varied amenities including : Golf, Recreational facilities and shopping. .See you at the Lake! (id:50955)
Real Estate Professionals Inc.
401 Windbury Link Sw
Airdrie, Alberta
**OPEN HOUSE SUN OCT 6TH 1-3PM** Welcome to the Dia 3 bed + den Corner Unit by Mattamy Homes!** where modern living meets comfort, and enjoy the benefits of NO CONDO FEES. The welcoming front porch leads into a spacious foyer, offering direct access to the single-car attached garage and a versatile flex space, ideal for a home office or study. The foyer also includes a utility closet equipped with an on-demand hot water tank, HRV system, humidifier, and furnace for efficient living. Upstairs, the open-concept main floor boasts a stunning kitchen packed with upgrades, including a built-in microwave drawer, quartz countertops, all stainless steel appliances, a gas stove, and a decorative hood fan. The kitchen's centrepiece is a large island with upgraded matte black faucet (plus matte black door hardware throughout), and ample pantry space. The spacious dining and great rooms flow effortlessly from the kitchen, with a built-in electric fireplace providing a cozy focal point. A large balcony, perfect for summer gatherings, is complete with A/C rough-in and a gas line for a BBQ. The main floor also features a tucked-away powder room for guests.On the upper level, you’ll find three bright bedrooms, including the private primary suite. The primary bedroom comes with a 3-piece ensuite featuring a tiled shower with glass sliding doors and a spacious walk-in closet. Bedrooms two and three offer generous closet space and are steps away from the 4-piece main bath. The upper floor also houses a convenient laundry room with high-end appliances. Throughout the home, enjoy modern conveniences such as smart home technology powered by Ecobee, Google Nest doorbell, high-end LVP flooring with carpeting reserved only for the bedrooms and flex space, and sleek highlighter blinds in every room. With thoughtful storage solutions, upgraded kitchen and bath fixtures, and a functional layout, the Dia offers both style and practicality in a home designed for modern living. Call your favourit e Realtor today! (id:50955)
Exp Realty
312 Main Street
New Norway, Alberta
This 2007 built property is a unique & stunning RESIDENTIAL HOME with 2 separate LEGAL SUITES. A home like this offers the perfect opportunity for someone who'd appreciate the rental income and the potential to work from home or run a business in the 42 x 40 heated attached garage/shop. The options are endless for how you could utilize the garage space! With 17 ft ceilings, 2 floor sumps, & a 12x14 overhead door that enables access for all kinds of vehicles/projects. Equipped with a high velocity fan heating system & a storage area/office at the back.. The hot water tanks are located in the garage utility room where you'll also find the intricate 200 amp 3 phase panel electrical system that keeps the entire home running cleaner & more efficiently. The 2nd floor residence has a seperate side door entrance and up the stairs you'll find beautiful hardwood floors throughout an industrial modern, open concept suite with huge bright windows, an on-trend kitchen with plenty of cabinets & open upper shelving, gorgeous backsplash, countertop stove & double oven. This kitchen has an impressive amount of prep space for the host who loves to bake, cook and entertain. Theres a beautiful primary bedroom off the living room, as well as a guest room, office, storage room and 4 pc bathroom/laundry room with marble tile & 7ft of countertop perfect for folding laundry. The exterior of the home features a cheery front door with stunning lighting & flower boxes that welcome you into the 2 bed, 1 bath open concept living space with full kitchen, dining, living room and laundry/storage room. It has an industrial feel and yet is warm, spacious and looks across to a community playground. The main floor also has the added comfort of air conditioning. Have a green thumb? The fully fenced side yard has beautiful custom made planter boxes for all your gardening! A handy gate allows access for potential RV/boat parking. The 12x12 shed with roll up door is fantastic for storage of gardening/ lawn tools. This property is a rare find and worth a look-you will be blown away by this one! Located in the thriving community of New Norway which is home to a fantastic school and many amenities, a great place to raise a family, live and work! Seller had the property inspected in 2023 by a licensed home inspector. (id:50955)
Coldwell Banker Ontrack Realty
0 Dennis Street
Rural Foothills County, Alberta
Vacant CORNER LOT in Aldersyde!! Located at the end of Dennis Street in Aldersyde this lot is ready for someone to build / bring their new home. This 6000 sq ft lot is flat and already has a gravel driveway on the south end of the lot. Located on the same street as the Community Hall and a playground - you don't have to go far for the kids to play. Aldersyde is a quick 8 minutes to Okotoks, 10 minutes to High River and only 19 minutes to South Health Campus in Calgary. Great location for commuting and still enjoying the quiet life outside of the city. You also have quick access to Highway 2A and Highway 2 is only a few minutes away to get away in either direction. What are you waiting for - Aldersyde is a gem of a hamlet! (id:50955)
Century 21 Foothills Real Estate
8, 5115 49 Street
Whitecourt, Alberta
This a great starter bay on the first floor of the mall. 775 square feet for $950 all in and includes GST. (id:50955)
RE/MAX Advantage (Whitecourt)
77 Chelles Wd
St. Albert, Alberta
Introducing The NERO by Justin Gray Homes, a 2024 Build Construction & Engineering Awards winner. Situated on a quiet street in the up and coming community of Cherot. This home boasts 2,140sqft of UNPARALLELED craftmanship. Just steps inside, find a DEN great for an office/bedroom. The SPACIOUS double garage, stylish 2pc powder room & built-in mudroom are just around the corner. The WALK-THRU PANTRY features beautiful arches, opening up into the kitchen w/ 5-piece shaker style cabinets & WOODEN DOVE-TAILED drawers. Entertain with ease around the massive kitchen island with QUARTZ countertops. The main level boasts 9FT CEILINGS, 8 FT DOORS, an airy OPEN-TO-BELOW main living space & a cozy GAS PLASTERED fireplace. Upstairs, discover a BONUS ROOM, LAUNDRY, 2 beds with HUGE windows, and a luxurious primary. The primary offers a VAULTED ceiling, bedside sconces, a 5PC SPA-LIKE ENSUITE, and a WIC with MDF shelving. Enjoy high-efficiency living w/ SOLAR ROUGH-INS, hot water on demand & triple-pane windows. (id:50955)
Maxwell Polaris
104, 200 4 Avenue Sw
Sundre, Alberta
Beautiful 4521 SF recreational oasis just over an hour from Calgary in the quiet town of Sundre. This treed and serviced lot has electricity year round and water is seasonal. The Club house has year round showers bathrooms and laundry if you wanted to stay in the winter. Cabin consists of a 1995 30' Dutchmen 30RK-LE fifth wheel trailer in fantastic condition that has an addition built around it to create 524 SF of living space. Plenty of parking for multiple vehicles or even another mobile trailer. there is room to build another bunk house at the front of the property. With two large bedrooms, one in the trailer side and one in the addition, there is plenty of room for a family or to invite guests. Propane heat is cost effective and very efficient in the colder months. Outside there is a gazebo, Sauna, recently updated deck with fireplace and large shed. Book a showing today! (id:50955)
Cir Realty
15 Blue Grouse Ridge
Canmore, Alberta
Mountain Retreat in a Spectacular SettingA unique location in a breathtaking mountain setting awaits you in this stunning renovated home, perfectly blending modern elegance with a cozy alpine feel. This spacious residence features four inviting bedrooms, three of which boast luxurious ensuites for added privacy and convenience.As you step inside, you’ll be welcomed by two fantastic living areas, ideal for gathering with family and friends. The open main floor design is flooded with natural light, thanks to large windows that frame picturesque views of the surrounding forest and majestic mountains, creating an ambiance that feels truly connected to nature.The heart of the home is the modern kitchen, a chef's dream, featuring high-end European appliances, including a Sub Zero fridge, and expansive quartz countertops with a stylish waterfall eating bar. This culinary haven is perfect for both casual meals and entertaining guests.Retreat to the master suite, nicely separated from the main floor, where luxury meets tranquility. This spacious sanctuary features a large bedroom, a spa-like bathroom, and a generous walk-in closet, offering a perfect escape after a day of mountain adventures.Whether you’re cozying up by the fireplace, enjoying the sunset from your deck, or exploring the vast outdoor pursuits that the mountains offer, this home provides the perfect backdrop for your mountain lifestyle. Don’t miss your chance to own a slice of paradise in this one-of-a-kind mountain retreat! RMS Square feet is not representative of the property as this is a front walk out and total square feet is 2923 square feet. Please note that the agent is related to the seller. (id:50955)
Maxwell Capital Realty
48 Newbury Ci
Sherwood Park, Alberta
Introducing The Slate built by award-winning Justin Gray Homes. This stunning 2484sqft residence features 3beds & 2.5baths. The open-to-above front foyer sets a grand entrance. The main floor features 10ft ceilings & 9ft on the upper floor & basement. Enjoy the elegance of engineered hardwood & set the ambiance w/ your built-in Sonos speakers. The main floor den is enclosed with glass walls, adding a modern touch. The kitchen boasts quartz countertops, shaker-style two-toned cabinets with soft-close drawers, & a butler's pantry w/a sink, accessible thru a dbl-arched hallway. Cozy up in the great room with a gas FP. Upstairs, find a spacious bonus room, 3 generously sized bedrooms.The stunning primary bedroom has a spa-like 5 pc ensuite w/a soaker tub & a huge WIC connected to the upstairs laundry for added convenience! With HW on demand, Hardie board siding, and over $36k in upgrades. Don't miss out on this opportunity to live in sought after Salisbury! Live worry free with your 10 yr home warranty. (id:50955)
Maxwell Polaris












