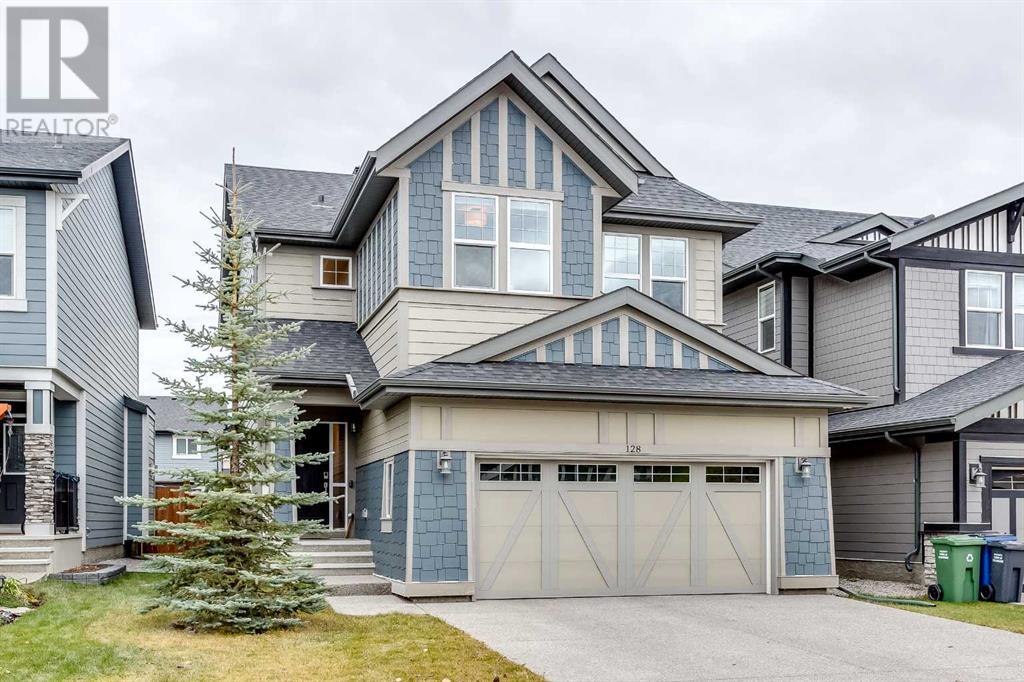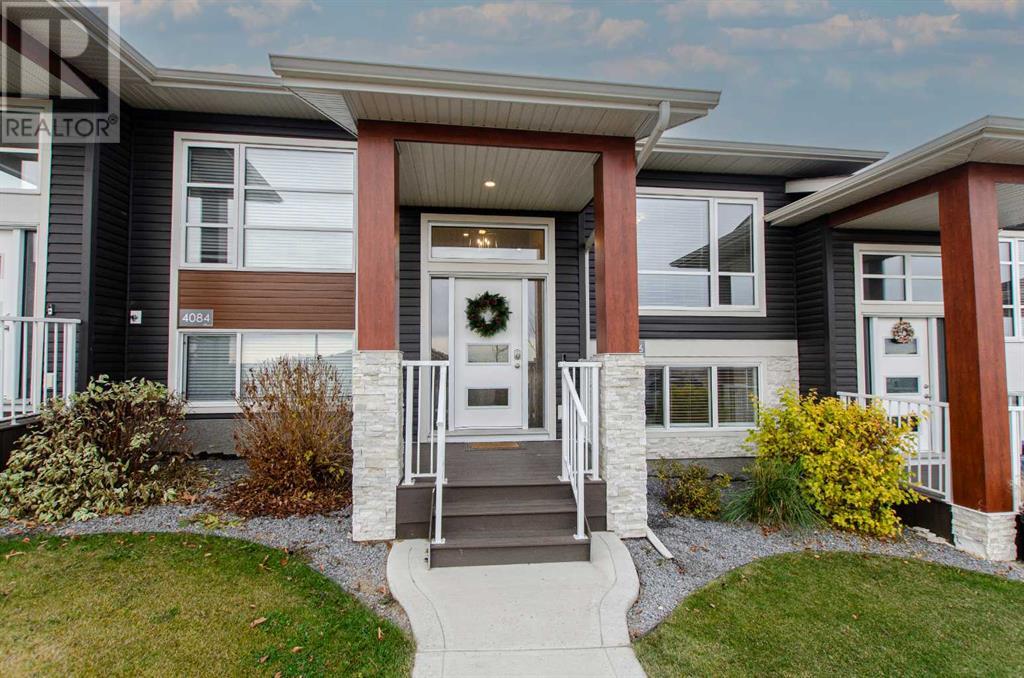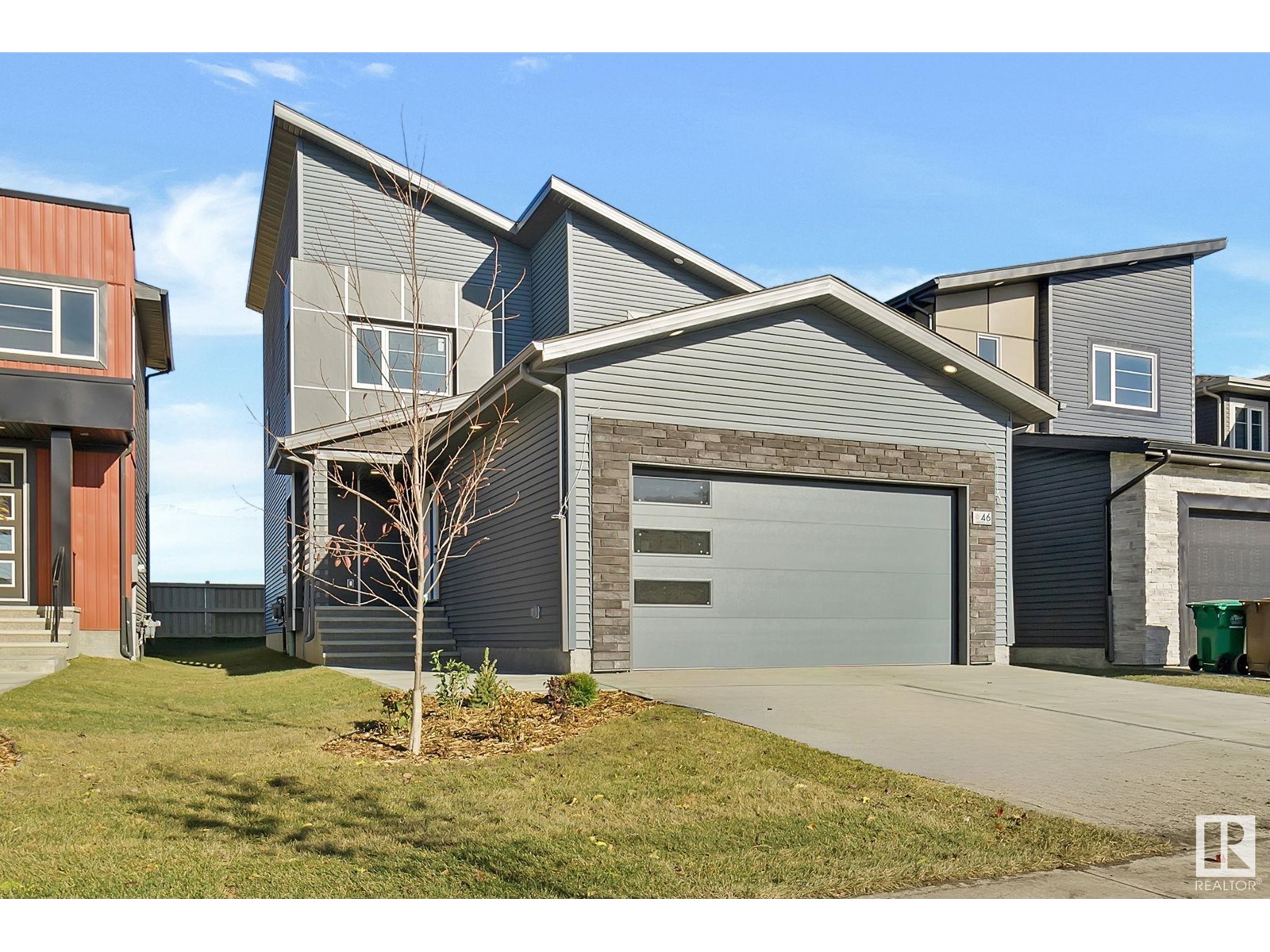Twp 38-4
Rural Clearwater County, Alberta
SUPER LOCATION, Just 1 km S of Hwy 11, approx 10 mins E of RMH. BARE QUARTER0 155 Acres with some beautiful Building sites! 100 Acres of Pasture and trees, with 55 Acres of productive Hay land. Power is at the property line. Fenced for cattle with a Dug Out.Options for easy access on 2 sides, bordered by RR 6-0 & Township Rd 384. (id:50955)
Coldwell Banker Ontrack Realty
53101 Range Road 153
Rural Yellowhead, Alberta
One of a KIND, HARD TO FIND, Very Private 69.49 Acres of Beautiful Park Like Rolling Land Located Off of Range Road 153 in The Surprise Lake Area Near Edson. This Property is Directly Across the Road From Breathtaking, Surprise Lake. Beautiful Bush With Some Open Field With Beautiful Building Sites, Some Timber, Abundance of Wildlife, With Access to Hundreds of Acres of Crown Land Directly Across the Road as Well as More Crown Land Kitty-Corner To The Back Of This Land. A Small Creek Winds Through This Property Adding to its Beauty and Plentiful Wildlife. Easy Access off of Paved HWY 16 and Range Road 153, Minutes From Edson & 1.5 Hours West of Edmonton. Get Away From the City & Hide in Your Own Private Haven Among The Trees & Wildlife. This Property is a HUNTERS DREAM! Perfect for Those Who Enjoy the Outdoors & Wildlife Viewing or Just a Place to Come & Hide Out! Build your Dream Home, Hobbie Farm, Glam Camping, Summer Cabin or Simply Live in Your Holiday Trailer During Those Warm Summer Days! (id:50955)
RE/MAX Excellence
99 Inglis Crescent
Red Deer, Alberta
Discover family living with this stunning bi-level that boasts **4 Bedrooms** & **3 Bathrooms** located on a Quiet crescent! This home Features an open floor plan and soaring vaulted ceilings, making it a very inviting space perfect for making memories. The bright open kitchen faces south so offers ample natural light and has a center island and corner pantry for cooking convenience and plenty of storage. The eat in kitchen flow's into the living room allowing for great entertaining. The main floor is complete with the primary bedroom & Ensuite + another bedroom (or home office) along with 4pc bathroom. The basement family room is the center of the home with corner Gas fireplace. 2 more spacious bedrooms, laundry room, bathroom with a Bonus large corner jetted tub. **Home Highlights: ** ~ New **Laminate Flooring** main level (Stylish and easy to maintain!)~New energy efficient refrigerator, and dishwasher~ Heated garage~ ~ **South-Facing Backyard** ~Multi level Deck &**Gazebo**~ ** Back parking pad** ~ Mainteance free Vinyl fencing~~ **1 Block from Don Campbell Elementary School** ( Make school runs a breeze!)This home is a perfect blend of comfort, style, and convenience! (id:50955)
Royal LePage Network Realty Corp.
None
Rural Clearwater County, Alberta
Looking for PEACE and QUIET? Nestle your Camper, Cabin or NEW DREAM HOME on this beautifully treed 5 ACRES with lots of mature Spruce and Poplar. You will love the privacy, with NO nosey neighbors, as this parcel is NOT in a SUBDIVISION!! New Approach installed, Power at the property line. Easy access, bordered by RR 6-0 & Township Rd 384, Just 1 km S of Hwy 11, and a quick 10 mins E of RMH. NO Building restrictions or commitments. (id:50955)
Coldwell Banker Ontrack Realty
128 Sundown Way
Cochrane, Alberta
Welcome to this stunning, fully finished 4-bedroom home, thoughtfully designed with future development potential, featuring a separate side entry. Packed with high-end upgrades, one of the most important being TRIPLE PANE WINDOWS, this property offers both style and functionality. The exterior boasts durable fibre cement siding, an exposed aggregate driveway and walkway, a composite back deck, and wood fencing, creating a welcoming first impression. Inside, the main floor is an open-concept entertainment space that flows seamlessly. The large, functional kitchen is a chef’s dream, complete with a central island, separate pantry, gas cooktop, built-in oven, chimney-style hood fan, and upgraded quartz countertops. The adjacent dining area offers easy access to the back deck and backyard, perfect for outdoor dining and entertaining. The spacious living room features expansive windows that flood the room with natural light, highlighted by a striking gas fireplace with designer tile. Enjoy the convenience of pulling into you DOUBLE ATTACHED HEATED GARAGE, with direct access to the home via a mudroom complete with a storage bench and coat hooks. The main floor powder room is also conveniently located away from kitchen and family room. Upstairs, the LUXURIOUS PRIMARY EN-SUITE is a true retreat, offering a spa-inspired space with a stylish island bathtub, dual sinks with separate vanities, a makeup desk, and dual walk-in closets. The upper level also includes a central bonus room—ideal for family time or curling up with a good book—along with two additional bedrooms and a well-appointed laundry room with cabinets and shelving. The fully finished basement offers even more space, featuring a large rec room, a fourth bedroom, a full bathroom, and ample storage.Additional features of this home include CENTRAL AIR CONDITIONING, upgraded attic ventilation with pro vents for added circulation, custom top-down/bottom-up blinds, a TANKLESS HOT WATER SYSTEM a lower patio sitting a rea, and mature landscaping. With OVER $30,000 IN BUILDER UPGRADES, this home is a must-see.Located close to walking paths, parks, schools, and shopping, this home offers both comfort and convenience. Book your showing today—this beauty is sure to impress! (id:50955)
RE/MAX Complete Realty
4086 Ryders Ridge Boulevard
Sylvan Lake, Alberta
Welcome to this bright and unique 3-bedroom, 2.5-bathroom walkout townhouse that offers stunning lake views! 1,534 square feet of beautifully designed living space, this home has been meticulously maintained and feels like new.Key Features:Spacious Layout: Enjoy this impressive design with plenty of natural light pouring through large triple-pane windows, creating a warm and inviting atmosphere throughout the day.U shaped Kitchen: The chef in you will love the spacious kitchen, complete with sleek quartz countertops, a double-door pantry, and a large dining area perfect for family meals,and entertaining. Functional Mudroom: a well-sized mudroom with stylish barn doors, making it easy to keep your space tidy and organized. Master Suite: The master bedroom features a spacious layout with a large window and view, and a well-appointed ensuite bathroom.Outdoor Living: Step out from the walkout basement and enjoy your own slice of nature with a quant fenced back yard and patio.Energy-Efficient Windows: Triple-pane windows provide added insulation and soundproofing, making this home comfortable year-round.No Condo Fees: Enjoy the freedom and cost savings of owning this townhouse without the added condo fees!This home offers a perfect balance of modern comforts and natural beauty, with sun every morning and every evening! Conveniently located near walking paths, parks, and conveniences., this townhouse is ideal for anyone looking for both privacy and community.Don't miss out on this Affordable rare opportunity—schedule a showing today! (id:50955)
RE/MAX Real Estate Central Alberta
206b Royalties Crescent
Longview, Alberta
This 5 bedroom home is located on a quiet street in Longview. Walking up to the front door you have a wrap around deck that was built just over a year ago. Open the front door and you are welcomed in to the cozy front entryway. Enjoy family get togethers between the living room and dining room while taking in all the natural light with the large windows facing west that will brighten your home. You can also get a glimpse of those mountains off in the distance. The spacious kitchen has lots of space and there is room for an island. To finish off the main floor you have a laundry closet off the side entrance as well as a full 4pce bath and a large bedroom on the main floor. Going upstairs there is an open area you can set up as a reading nook. There are 2 spacious bedrooms upstairs. The primary bedroom has an open 4pce ensuite with large corner tub and separate shower. Access to the basement is off the kitchen and also has access to the back yard. Downstairs you will find a full illegal suite featuring 9ft celiings, a full kitchen, 2 bedrooms, 4pce bathroom, and a second laundry room. This could be a space for your older kids or potential revenue space. Outside your family will enjoy a massive pie shaped yard that is mostly fenced and has lots of additional parking for company. There is a new shed that was recently built that has an overhead door. A small car could fit in - however it is currently being used more for a workshop. Close to the elementary school, main street shopping and an easy walk to the Longview Centennial Park where the kids can play, you can have a picnic or check out their workout equipment. With easy access to Highway 40 you can be on your way to the mountains in a matter of minutes. Take a drive to Longview to see what you could be enjoying! Book your showing today! (id:50955)
Century 21 Foothills Real Estate
243023 Twp Rd 474
Rural Wetaskiwin County, Alberta
COUNTRY CHARMER! OUT OF SUBDIVISION! MULTIPLE SHOPS! Mature trees? Paved to the driveway? Updated septic tank (2019)? Minutes to Millet? This 1753 sq ft 6 bedroom, 3 bath, well maintained bungalow on 12 acres is ready for your finishing touches! Double attached garage leads into your laundry space, w/ Large L shaped kitchen & island w/ eat in dining space. Formal dining / office space connects to the family room, w/ gleaming hardwood, electric fireplace, & large south facing window. 3 main level bedrooms, including the primary bed w/ 3 pce ensuite, 4 pce bath. The basement is huge! 3 more large bedrooms, rec room, 3 pce bath, work space to tinker / storage, & walkout access to the yard! Outside is an oasis of serene spruce & deciduous trees, shrubs, and large garden for the green thumb! 40 ' x 80' shop w/ dirt floor & 12' high door, additional wood working shop for projects, garden shed, & room to brings the horses out back! A rare package; a must see! (id:50955)
RE/MAX Elite
27 Belmont Cr
Spruce Grove, Alberta
Welcome to this gem in the heart of Spruce Grove ready for someone to craft their vision for the home! Nestled in a tranquil neighbourhood and backing onto the serene Broxton Park, this 3-bedroom Bungalow with 2-bath offers endless potential. Featuring a Heated Double Detached Garage and a convenient SEPARATE entrance, this property is perfect for seasoned home FLIPPERS, savvy RENOVATORS, or INVESTORS looking to expand their rental portfolio. While the home requires a full renovation, the unbeatable location and solid bones make it a fantastic opportunity to create something truly special!! (id:50955)
Exp Realty
46 Edgefield Wy
St. Albert, Alberta
Welcome to HOXTON Homes latest addition in Erin Ridge North! HOXTON's new line will supply the discerning buyer with the opportunity to purchase a High Quality, Well Designed Custom Feel Home at an attainable price point in Erin Ridge! This Stunning 2313 sq ft, 2-Storey 3 Bedroom Home boasts an incredible open concept Main Floor Living Space w/9' Ceilings, Chef's kitchen w/high end stainless steel appliance package, Quartz Countertops, Office, 3 piece bath, Large dining and Living Room w/Fireplace Feature wall. The second floor boasts a large bonus room, spacious main bedroom with spa-like 5 piece ensuite, laundry room and 2 more bedrooms and 5 piece bathroom. Side Entrance to Bsmt is open and ready for your development. The home has 2 Car garage with heater rough in and is steps to the walking trails, nearby schools/shopping and the best arterial routes! LANDSCAPING INCLUDED!!! Some photos virtually staged. (id:50955)
Royal LePage Arteam Realty
2306, 2445 Kingsland Road
Airdrie, Alberta
Nestled in a sought-after neighborhood, this charming freshly painted Townhouse presents an enticing opportunity for comfortable living in a prime location 2 Bedrooms: Enjoy the privacy and comfort of two spacious master bedrooms, offering ample space for relaxation and personalization. Kitchen: Step into the heart of the home, where a well-equipped kitchen awaits your culinary adventures. With ample storage and countertop space, meal preparation becomes a joy. Living Room: Unwind and entertain in the welcoming living room, where abundant natural light and cozy ambiance create the perfect setting for memorable moments with loved ones.2 Full Ensuite Bathrooms & 1 Half Bathroom on main floor: Convenience is key with two full bathrooms and an additional half bathroom, ensuring seamless daily routines for residents and guests alike. Embrace the ease of access to a nearby shopping center, where a variety of retail, dining, and entertainment options await, catering to every need and preference. Save-On Foods, Tim Hortons, Shoppers Drug Mart, Starbucks, Toad , Home Hardware, and much more! Located McDonalds, Ricky's Grill & No Frills Easy Access to Highway: Commuters will rejoice at the effortless access to the highway, streamlining travel to work, leisure destinations, and beyond. Less than 10 minutes to Cross Iron Mills, Costco, 15 minutes to Calgary and the Airport With its desirable features and unbeatable location, this Townhouse offers the perfect blend of convenience and comfort. Seize the opportunity to make it your own – schedule a viewing today! (id:50955)
Urban-Realty.ca
649 Reynolds Crescent Sw
Airdrie, Alberta
3 BED 2.5 BATH | 2021 BUILT | CENTRAL AC | HIGH-END FINISHES | 1763 SQ.FT | Welcome to this exquisite family home in the heart of the award-winning Coopers Crossing community. This stunning residence combines luxury, comfort, and convenience with an impressive array of upgrades. Upon entering, you'll be captivated by the bright, airy ambiance, highlighted by a spacious open floor plan and luxurious plank flooring throughout the main level. The inviting front living area, bathed in natural light from a large window, sets the tone for the rest of the home.The heart of the home is the gourmet kitchen, featuring upgraded stainless steel appliances, quartz countertops, and a stylish backsplash. Tall cabinets and a large pantry offer ample storage, while the kitchen island provides additional seating and is perfect for casual meals or entertaining. The adjacent dining area is ideal for family dinners or game nights, flowing seamlessly into the living room with backyard access through the mudroom. The main level is completed with a convenient 2-piece powder room and the added comfort of central air conditioning. Outside, you'll find a low-maintenance front yard and a double parking pad at the rear, accessible from a back alley.Upstairs, the primary bedroom retreat offers a spacious walk-in closet and a luxurious ensuite with granite countertops, tile flooring, a large walk-in shower, and a double vanity. Two additional generously sized bedrooms share another full bath, also featuring granite countertops, tile flooring, and a tub shower. The lower level, with its large egress windows and bathroom rough-in, awaits your personal touch for additional living space or recreational areas. Located just a short walk from the Coopers Crossing Promenade, with restaurants, grocery stores, medical facilities, and other amenities nearby, this home offers unparalleled convenience. Schools, parks, and green spaces are within easy reach, making it the perfect setting for famil ies to thrive in this vibrant community. Don’t miss out on the opportunity to make this exceptional family home yours—schedule your viewing today! (id:50955)
Real Broker












