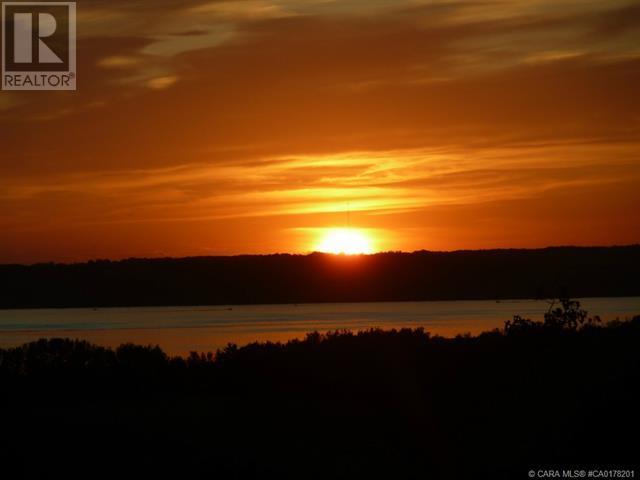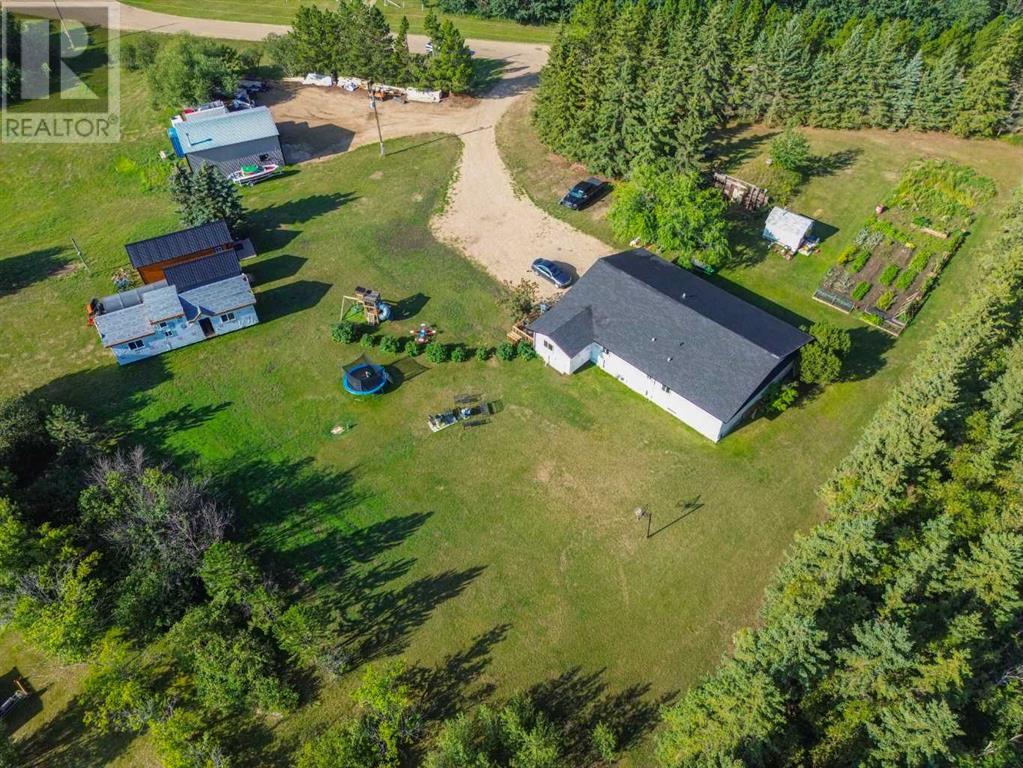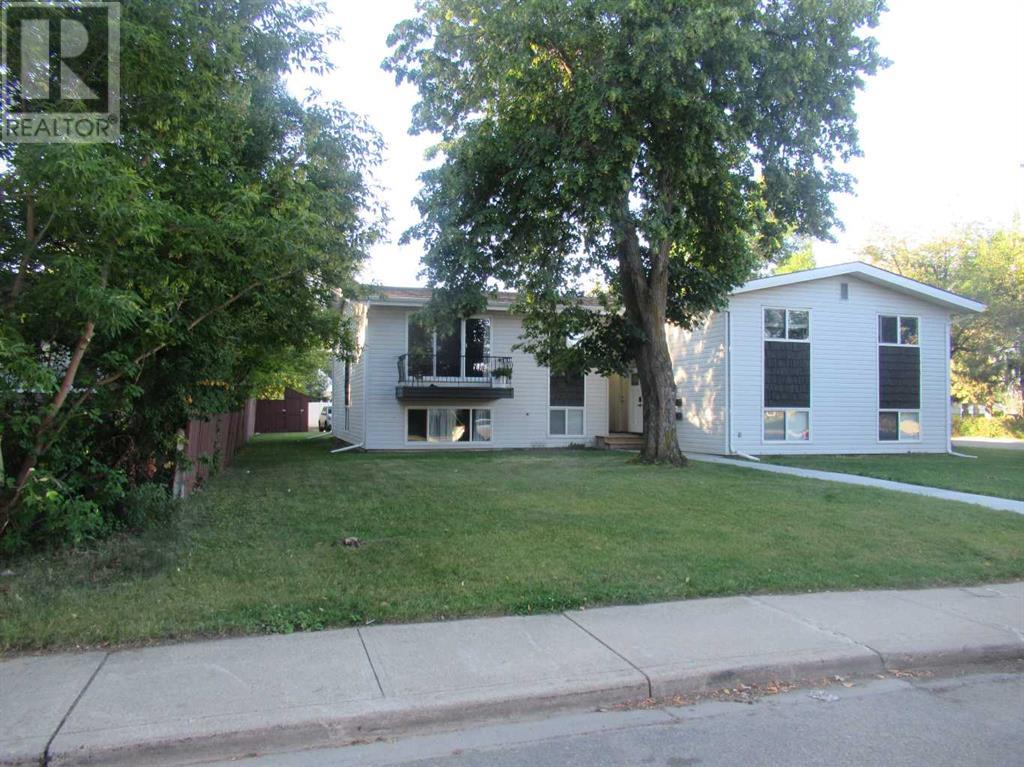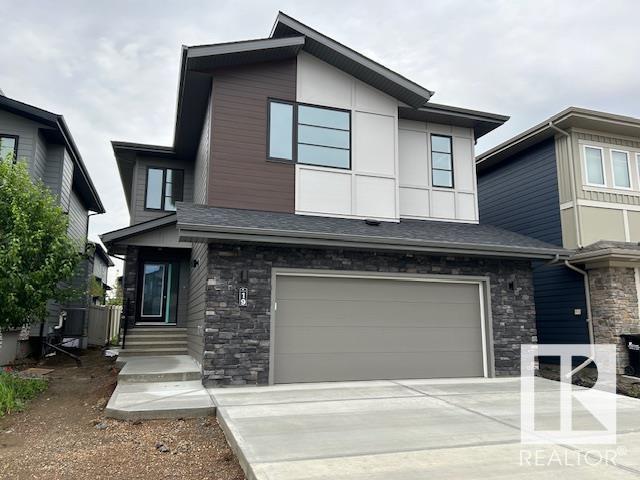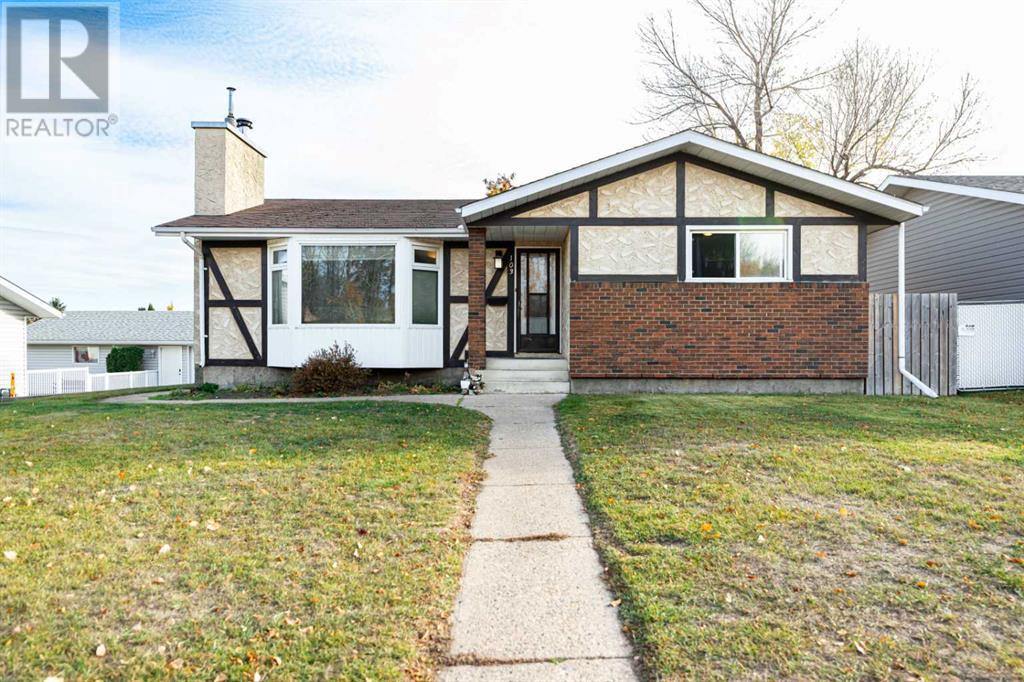26 Willowdale Pl
Stony Plain, Alberta
RARE FIND... BUNGALOW HOME IN WILLOW PARK STONY PLAIN !! Welcome to 26 Willowdale Place, located in a quiet modern cul de sac crescent. This 1,400 square foot 5 bedroom, 3 bathroom bright open concept home, has vaulted ceilings & hardwood floors. The welcoming living room with large windows & gas fireplace flows directly into the large island kitchen with pantry, eating bar & stainless steel appliances. The master bedroom in the rear of the home and has a 3pc ensuite bathroom with walk in closet. There are two more good sized bedrooms, 4 pc bathroom & laundry room that finish off the main floor. The fully developed basement offers a huge recreation room, two more bedrooms, 4 pc bathroom & storage room. The Sunny south facing backyard has a large partially covered deck & sun awning for shade on the hot days. The oversized insulated & heated garage with large driveway allow good parking for even larger trucks. New shingles, siding & eavestrough in 2020, Basement Developed in 2014 with development permits. (id:50955)
Century 21 Leading
15, 420069 Range Road 284
Rural Ponoka County, Alberta
Welcome to Gull Lake's perhaps finest country home development. Grandview Estates. Boasting an upscale architecturally controlled subdivision that is intertwined amongst 30 acres of environmental reserve featuring established walking trails, abundant wildlife, local history. The view is so amazing that it is better described as an experience. Every lot boasts a spectacular view of the lake; some views encompass the entire length of Gull Lake. Imagine closing every single day with yet another uniquely pleasing sunset. Boat access is 5 minutes away at the Raymond Shores public boat launch. Taxes have not been assessed yet. Grandview Estates is a 31 lot acreage subdivision with acreages ranging from 1 to 6 acres in size. (id:50955)
Royal LePage Lifestyles Realty
14, 420069 Range Road 284
Rural Ponoka County, Alberta
Welcome to Gull Lake's newest & perhaps finest country home development. Grandview Estates. Boasting an upscale architecturally controlled subdivision that is intertwined amongst 30 acres of environmental reserve featuring established walking trails, abundant wildlife, local history and a stocked fish pond in the summer & a skating area in the winter. The view is so amazing that it is better described as an experience. Every lot boasts a spectacular view of the lake; some views encompass the entire length of Gull Lake. Imagine closing every single day with yet another uniquely pleasing sunset. Boat access is 5 minutes away at the Raymond Shores public boat launch. Taxes have not been assessed yet. Grandview Estates is a 31 lot acreage subdivision with acreages ranging from 1 to 6 acres in size. (id:50955)
Royal LePage Lifestyles Realty
571 Osborne Dr Sw
Airdrie, Alberta
Brand New 2-storey townhome comes with |3 BEDROOMS| 2.5 BATHROOMS | DOUBLE ATTACHED GARAGE | NO CONDO FEE| FRONT PORCH & LARGE BALCONY ON UPPER FLOOR | Located in the wonderful neighborhood of Southwinds Airdrie. MAIN FLOOR offers 9’ ceiling with LVP flooring through-out, Bright spacious living room, Kitchen with Quartz countertops and Stainless steel Appliances, Huge dining area and Half bath. Upper floor has spacious master Bedroom with 4-piece Ensuite, Additional 2 good size bedrooms with 4-pc common full bath. Basement is Un-finished with rough in Heating and plumbing. Laundry on upper floor and much more . Don't miss this home, book a showing today! (id:50955)
Exp Realty
1, 420069 Range Road 284
Rural Ponoka County, Alberta
Welcome to Gull Lake's newest and perhaps finest country home development. Grandview Estates. Boasting an upscale architecturally controlled subdivision that is intertwined amongst 30 acres of environmental reserve featuring established walking trails, abundant wildlife, local history and a stocked fish pond in the summer and a skating area in the winter. The view is so amazing that it is better described as an experience. Every lot boasts a spectacular view of the lake; some views encompass the entire length of Gull Lake. Imagine closing every single day with yet another uniquely pleasing sunset. Boat access is 5 minutes away at the Raymond Shores public boat launch. Taxes have not been assessed yet. Grandview Estates is a 31 lot acreage subdivision with acreages ranging from 1 to 6 acres in size. Price is plus GST (id:50955)
Royal LePage Lifestyles Realty
1, 5917 51 Avenue
Red Deer, Alberta
An investment gem. B3 Certified 6 plex built for assisted living facility. Leased to a service provider who is responsible for staffing and clients. Current lease is month to month. Service provider is willing to sign long term lease. two- 3 bedroom 2 Bathroom units; Four - 1 Bedroom 1 Bathroom unit. Unit 210 has a main entry wheel chair lift and a wheel chair roll in shower. Unit 110 is wheel chair accessible by ramp. no stairs has a wheel chair roll in shower. Unit 220 has a chair lift. Unit 120 has no wheel chair access or chair lift. Unit 130 has a chair lift . Unit 230 has no wheel chair access or chair lift. Each unit has its own mechanical and laundry room (id:50955)
Royal LePage Lifestyles Realty
9, 262065 Twp Rd 422
Rural Ponoka County, Alberta
This wonderful 6.55 Acre property has absolutely everything you could ask for and a some things that you wouldn’t even expect!! Situated with pavement to your door, and within only 15 Minutes of both Lacombe and Ponoka off the West side of highway 2 – this acreage puts you in the heart of it all! The effective age of this bungalow is 2021. There was a full renovation and large addition added then; including all new electrical, plumbing, insulation, roof, flooring, trim, bathrooms, laundry, kitchen...... The WORKS! This home has an open concept feeling and Modern Farmhouse touches that is PERFECT for a family or anyone looking for simple and functional living space. The kitchen is a dream with tons of storage, new appliances, large eating area and just around the corner is a Massive Butlers pantry!!!. There are 3 bedrooms, a large flex room with massive closet/storage, a large combination laundry room with half bath, another full bathroom and an ensuite for the master. Family is the focus in this home with its Huge family gathering space and a mudroom that would make any Mom envious. You will stay cozy every season with new furnaces, hot water on demand and Air Conditioning. New siding and trim completed in the summer of 2024, the septic field was redone in the fall of 2023 as well as new underground power to service the house and shop. THE SHOP is a fully finished, 24x40 with a 14ft. door, insulated, drain in the floor, and enough storage, room and power for any project you want to complete and just had new tin and trim installed. The SEACAN Stays and There is a fenced pasture for some critters, an animal shelter and even an old log cabin. The yard is surrounded by massive spruce trees creating privacy and a weather barrier for the impressive garden. And if you are worried about storing your bountiful harvest – NO STRESS here….there is an amazing root cellar with cement walls and floor that will keep your goods safe throughout the long Alberta winters – What a bon us!!! This home is a stunner and one that will last you and your family for many, many years, truly must be seen to be appreciated. (id:50955)
RE/MAX Real Estate Central Alberta
#1-6, 5515 41 Street
Red Deer, Alberta
Nestled amongst some trees sits this Renovated, 100% occupied, 6 plex that has a suite mix of 4 two bedroom and 2 three bedroom suites. Very unique building located in the Fine Community of West Park. The 3 upper units are complimented with a great patio deck perfect for that morning coffee or just relaxing. 3 lower units have large windows which welcome the sunshine daily. There is one coin op washer and one coin op dryer, 6 energized parking stalls are located at the rear of the building, however there is lots of street parking. Storage shed is located at the rear of the building as well. If your looking for a great investment this might meet with your expectations. Rents now are: # 1. $ 1050 . # 2. $980. # 3 $ 1270. # 4. $ 1250. # 5. $ 980. # 6. $1100. Building location is Excellent! West Park Area has 2 Elementary schools , Junior high school, Red Deer Polytechnic, walking trails, playgrounds, ball diamonds, shopping center and so much more . (id:50955)
Red Key Realty & Property Management
186 Northey Avenue
Red Deer, Alberta
TURN KEY NEIGHBOURHOOD restaurant ready TO GO! Landlord is looking for a 5 year lease which will include all the furnishing and equipment in this space. Base rent $4567 plus Common Area cost $2808 = $7375.00 total/month plus Utilities. This is in the Chevron Gas Store mall with near zero competition in this whole area. This space is offered for lease. The current business closing and there are no financial records available for it. (id:50955)
Royal LePage Network Realty Corp.
108 Fir Avenue
Hinton, Alberta
Modern Upgrades and a Spacious Lot!Don’t let the exterior fool you – this beautifully renovated home is a true gem. Nearly every part of the main floor has been thoughtfully reconstructed with high-end finishes, offering modern comfort and style throughout.Recent Updates Include: A brand-new, open-concept kitchen with sleek Quartz countertops, All-new stainless steel kitchen appliances, New high-quality windows and custom blinds, Brand new hot water tank for added convenience, Updated main floor finishes for a fresh, contemporary feel.The home is solidly constructed on a concrete foundation with cinder block basement walls, ensuring durability and long-term value. The basement features a separate entrance leading to a single-bedroom basement suite (please note, this suite is currently illegal but offers great potential).The property sits on a 6,000 sq. ft. lot, providing ample space for RV parking, multiple vehicles, and plenty of room to breathe.Not only is the interior stunning, but the location is also unbeatable, offering the perfect combination of comfort and convenience. (id:50955)
RE/MAX 2000 Realty
125 Wyatt Rg
Fort Saskatchewan, Alberta
Welcome to this stunning brand-new home with LEGAL SUITE on REGULAR LOT in the vibrant community of Windsor Pointe. This home boasts a spacious 3000+ sqft of living space and offers modern comfort and style throughout. Featuring 9ft ceilings on all floors, upgraded lighting and a spacious open-concept main floor with a bedroom and full bath. The sleek kitchen is equipped with high-end stainless steel appliances, walk throught pantry & ample counter space. The adjacent living room & dining room provide plenty of room for entertaining with a fireplace. Upstairs you will find 4 generous size bedrooms, 2 full baths, bonus rooms, and the convenience of second-floor laundry. This home also features a LEGAL SUITE in the basement providing excellent rental potential or accommodation for extended family. Complete with a full kitchen, 2 beds, full Bath & a separate entrance. This home has a total of 7 bedrooms, 4 full baths, and endless possibilities, this is the perfect home for any lifestyle!! (id:50955)
Maxwell Polaris
146 49231 Range Rd 80
Rural Brazeau County, Alberta
Remarkable home with some newer finishings! Walk into this spacious 3 bed, 2 bath home in the scenic Country Style Mobile Home Park. Immediately you will notice some brand new flooring and a large kitchen with an eat-in bar. With a separate laundry area, this floor plan offers lots of space for storage too. The primary bedroom is generous in size and has a lovely ensuite with jetted tub. The other 2 bedrooms are on the opposite side of the home where you will find another 4 piece bathroom. Outside are 2 brand new decks and new insulated skirting around the home. With lots of yard space, back alley access, and no neighbours to the south, the location of this home can't be beat. All decking will be painted, as well as eaves installed on the west side. (id:50955)
RE/MAX Vision Realty
121 Hillcrest Drive Sw
Airdrie, Alberta
Get swept up in the magic of this air-conditioned WALKOUT home. Walking inside, you'll immediately feel it working its charm on you. Situated at the top of the hill, you will be the queen of the castle with spectacular views of your subjects below. This former Trico show home is meticulously maintained, and you will appreciate the many added touches and thoughtful design scheme. The living room is modern and spacious, with a cozy gas fireplace. The kitchen has a large central island where friends can gather. Off the dining room is the walkout deck, which is great for stargazing. The main floor has a private front entry, a large mudroom with hooks, and a cute two-piece bath. Upstairs, the central bonus room separates the primary suite and additional bedrooms. Vinyl plank floors are laid throughout this level, keeping the dust and allergen levels low. The primary suite is impressively large, with a walk-in closet with custom shelving. The five-piece ensuite has dual sinks, a tiled glass shower, and a luxurious soaker tub. Behind a barn door, you'll find the convenient upper laundry. Two additional bedrooms and a four-piece bath complete the upper level. The walkout basement is a perfect blank canvas for development. The backyard has been extensively landscaped with a lower-level composite deck with a hot tub that is included! There is also a patio with a fire pit, mature trees, a shed, and shrubbery. This is a fantastic location off 40th Ave, which feeds directly onto Highway 2. (id:50955)
Cir Realty
28 Jumping Pound Rise
Cochrane, Alberta
Nestled in the sought-after community of Jumping Pound Ridge in Cochrane, this stunning 1418 sqft walkout bungalow with a separate entrance offers an unparalleled blend of elegance, comfort, and functionality. Surrounded by picturesque walking paths and natural beauty, this home welcomes you with a bright and spacious main floor featuring an open-concept design. The modern kitchen is a chef’s dream, complete with sleek granite countertops, a large island perfect for entertaining, and plenty of storage space. The inviting living area is anchored by a beautiful gas fireplace and unique cozy elevated reading nook, creating the ideal setting for relaxation. The main floor also includes two generously sized bedrooms, including a tranquil primary suite with a luxurious ensuite, an additional full bathroom, and the convenience of main floor laundry. The fully finished walkout basement is an entertainer’s paradise, boasting two additional bedrooms, a full bathroom, a stylish wet bar, and a dedicated theatre room for unforgettable movie nights. This thoughtfully designed home is located in a tranquil neighborhood offering everything you could want for modern living. Book your private viewing today and experience the charm of Jumping Pound Ridge! NOTE: New HWT in 2023. (id:50955)
Cir Realty
1303, 280 Chelsea Road
Chestermere, Alberta
***Open House Saturday, Dec 28th from 1pm to 3pm*** Are you ready for your new keys in the exceptional LAKE COMMUNITY of Chestermere? I am pleased to showcase this stunning new Aberdeen Townhome unit by TRUMAN HOMES! This 2024 brand-new, never-lived-in townhome offers 1,649 sq. ft. of luxurious living with LOW condo fees. Thoughtfully designed for modern living, this 3-storey home features 4 spacious bedrooms, 2.5 baths, and a perfect blend of style and functionality. The gorgeous kitchen boasts quartz countertops, full-height cabinets, stainless steel appliances (including a fridge with water and ice dispenser), and a large island with an eating bar, ideal for entertaining. The open-concept living and dining spaces are bright and airy, thanks to the large windows and 9 ft. ceiling that flood the home with natural light. Upstairs, you'll find 3 spacious bedrooms, including a primary suite with a 4-piece ensuite and walk-in closet. The laundry room is suitably located in the upper level and with 2.5 bathrooms in the home, everyone enjoys ultimate convenience and privacy. You will enjoy the double detached garage and an unbeatable location with quick access to downtown Calgary, Costco, Stoney Trail, Chestermere Lake, golf courses, schools, shopping, and dining. This home is move-in ready, offering the opportunity to enjoy modern comfort in a serene, LAKE COMMUNITY setting. Don’t miss out—this property won’t last long and don't forget to check out the VIRTUAL TOUR. (id:50955)
Exp Realty
19 Fosbury Li
Sherwood Park, Alberta
IMMACULATE Family Home!! Welcome to Cameron's Dekton Located in Sherwood Park's highly sought after community of Salisbury Village. This open concept home provides a bright and open floor plan. Offering over 2562 square feet of fine living with numerous large windows for natural light, Black Horizontal metal railings on extra wide staircase. Hardwood Floors on Main, 2nd floor Bonus Room and on all stairs, ceramic & carpet flooring. Beautiful unique kitchen with upgraded two tone cabinets, quartz counter tops throughout and a Butler Pantry. Rough-in Gas for Stove,The main floor offers a generous Large great & dining room with floor to ceiling windows for natural light. Electric fireplace with floor to ceiling Brick. Den and 2 Piece Bath C/W floating Cabinets. The second level offers you a large bonus room, Master bedroom c/w 5 piece spa ensuite and WIC. 2 more generous size bedrooms, main Bathroom and Upgraded Laundry Room. Two car attached garage, air-conditioning and many more upgrades included !! (id:50955)
Nucasa Realty Group Ltd
13 Fosbury Li
Sherwood Park, Alberta
Gorgeous Family Home!! Welcome to Cameron's Deklan Located in Sherwood Park's highly sought after community of Salisbury Village. This open concept home provides a bright and open floor plan. Offering over 2562 square feet of fine living with numerous large windows for natural light, Black painted iron railings on extra wide staircase. Hardwood, non ceramic and carpet flooring. Beautiful unique kitchen with numerous upgraded two tone cabinets and quartz counter tops throughout including a waterfall end. The main floor offers a generous size great and dining room with floor to ceiling windows. Electric fireplace mounted onto customized floor to ceiling black wooden decor panelling. Den c/w two barn doors and a walk through pantry from the mudroom to your Kitchen. The second level offers you a large bonus room, Master bedroom c/w 5 piece spa ensuite and WIC. 2 more generous size bedrooms, main Bathroom and laundry room. Two car attached garage and air-conditioning and many more upgrade included !! (id:50955)
Nucasa Realty Group Ltd
15 Sandpiper Bend
Chestermere, Alberta
Welcome to 15 Sandpiper Bend — an exceptional 4-bedroom, 3-bathroom home with a full spice kitchen nestled on an oversized pie lot in one of Chestermere’s most desirable neighborhoods! Built by the award-winning Golden Homes, renowned for their five-star craftsmanship and attention to detail, this home is the perfect fusion of timeless elegance and modern design. As you step inside, you'll be greeted by a grand, open-to-below layout that creates a bright, airy atmosphere. The main floor features a versatile bedroom and full bathroom, ideal for guests or multi-generational living. The spacious triple-car garage not only offers ample room for vehicles and storage, but also includes a side entrance for added convenience. The heart of the home is the kitchen, designed to impress with high-end cabinetry extending to the ceiling, a gas range, and a dedicated spice kitchen for culinary enthusiasts. The open-concept living area includes beautiful spindle railings, a cozy gas fireplace, and large triple-pane windows that flood the space with natural light. Every corner of this home is meticulously crafted, from the built-in MDF shelves throughout to the sleek quartz countertops. Upstairs, the luxurious master suite offers a serene escape, complete with a freestanding tub, double vanity, a closed off toilet, and a glass-enclosed shower – the perfect place to unwind and relax. Designed with energy efficiency and future-proofing in mind, this home is equipped with a solar panel rough-in and gas lines for a BBQ and garage heater, setting the stage for effortless outdoor entertaining and easy upgrades. With its thoughtful design, premium finishes, and Golden Homes' renowned craftsmanship, 15 Sandpiper Bend truly offers everything a family could dream of and more. Come experience this stunning home today! (id:50955)
Real Estate Professionals Inc.
151 South Shore Court
Chestermere, Alberta
Welcome to this stunning brand new townhome in the desirable community of Chestermere, AB. This no condo fee property boasts 3 bedrooms and 2.5 bathrooms, perfect for a growing family or those who love to entertain. The open concept main floor is flooded with natural light and features a modern kitchen with sleek appliances and plenty of counter space.Step outside to your private fenced yard, ideal for summer BBQs and outdoor relaxation. Park your vehicles in the convenient double car detached garage. Plus, enjoy easy access to the Chestermere Lake for endless outdoor enjoyment.Don't miss out on this fantastic opportunity to own a beautiful home in Chestermere! Contact us today to schedule a viewing before it's gone. (id:50955)
Maxwell Central
103 Nolan Street
Red Deer, Alberta
"PRICE REDUCED" A BIG Bungalow in a quiet neighbourhood in Normandeau. WITH 3 bedrooms on the main level AND 2 1/2 bathrooms, BIG but yet COZY living room with a PELLET STOVE and a large EAT-IN-KITCHEN plus a good size dining room for all your family gatherings. Downstairs is a finished basement with wood burning stove. Also in the basement is the laundry room/ utility room. A LARGE FLEX SPACE or craft area just off the family room( NO WINDOW) and a full 4 pc bathroom & SAUNA. The OVER SIZED family room with wood burning stove completes the basement. Shingles replaced 11/12 years ago. ALL NEW Doors and windows replaced 10 years ago. LARGE GARAGE 24x26 heated and wired 220, With a loft for extra storage. This home is close to bus route, shopping and across the road is a GREEN SPACE with lots of trees. Come check out this great neighourhood & BIG Beautiful Bungalow just waiting for it's new owners. (id:50955)
RE/MAX Real Estate Central Alberta
201 Elsinore Avenue
Standard, Alberta
Pride of ownership in this well maintained 3 bedroom bungalow + office. Home features main floor laundry off kitchen with plenty of cupboards, a large island and gas stove. Sunken living room with patio doors leading to your east facing deck for your morning coffee. Formal dining room, large family room, office, 2nd bedroom and Big primary bedroom with 4 piece ensuite. Basement features, bedroom, games room, 2 cold storage rooms, a workshop and plenty of storage. Original home was added onto in 1972. Home has over 2200sqft of development. The well maintained yard has many perennials, a hedge, clothesline and tiered deck. Old single car garage used for storage and there is RV parking. Security system with cameras included. Newer K-12 Wheatland Crossing school. Quick Possession. (id:50955)
Kic Realty
39 Jacobs Cl
St. Albert, Alberta
Stunning custom built, Sarasota Home, in the heart of Jensen Lakes beach community. Just one block away to sought after private lake facilities and two schools! This beautiful home gleams from the moment you drive up. Maintenance free front yard! Inviting front porch opens into natural light filled open concept living. Cozy fireplace in the large living room, oversized dining nook, & timeless two tone cabinetry with black SS appliance package. Walk-thru pantry leads to functional mudroom & OVERSIZED TRIPLE car garage access. Large slider doors lead to the maintenance free deck & large, future walkway backing, yard that’s perfect for entertaining. Upstairs leads to a multipurpose flex space, two HUGE bedrooms, both w/ walk-in closets, large 5pc main bath, & custom laundry room. Primary is filled w/light, walk-in closet, & spa like 5pc ensuite. Basement ft. 10’ ceilings & heated floors, ready for your dream design. (id:50955)
Sarasota Realty
86 Meadowview Rd
Morinville, Alberta
NEWER 4 BEDROOM MANUFACTURED HOME!! Discover the newly built 2024, 4-bedroom home, featuring 4 generously sized bedrooms and 2 bathrooms. Located in the tranquil Meadows of Morinville, this property offers privacy and picturesque views next to a walking trail. The home features an open-concept layout with a living room, dining area, and a spacious kitchen complete with ample cabinets, countertops, a walk-in pantry, and stainless steel appliances. The living room is enhanced by a vaulted ceiling and an oversized window that amplifies its spacious feel. The primary bedroom includes a walk-in closet and a 3-piece ensuite with a step-in shower and large vanity. Conveniently located nearby are the laundry room and the second bedroom. At the opposite end of the home are two additional sizable bedrooms and a4-piece bath. Outside, a large deck overlooks the walking trail and offers views of stunning sunsets. The property is landscaped and includes an oversized single garage. You don't want to miss this one! (id:50955)
RE/MAX Real Estate
5026 50 Av
Warspite, Alberta
Why rent when you can own? This charming one-bedroom mobile home makes a perfect starter or retirement home. Located in Warspite just off Highway 28, it’s connected to city water and sewer for added convenience. Enjoy a bright sunroom with patio doors opening to a deck, as well as a large shed for extra storage. (id:50955)
RE/MAX Real Estate



