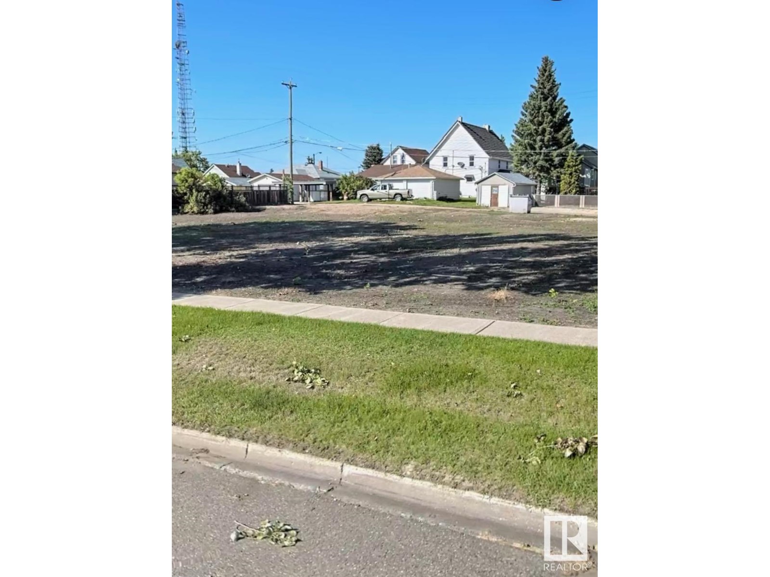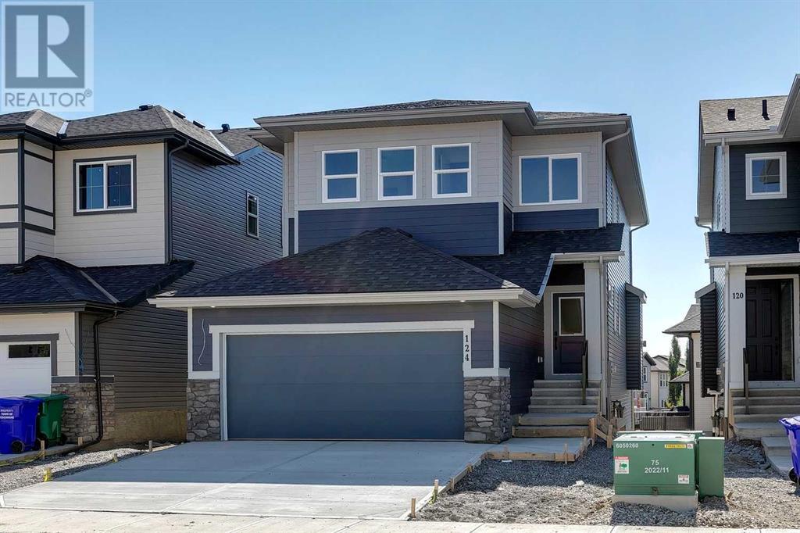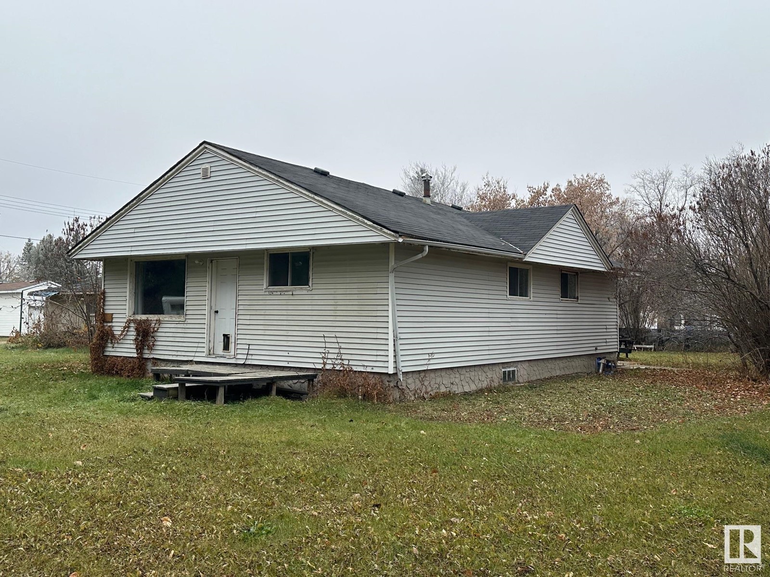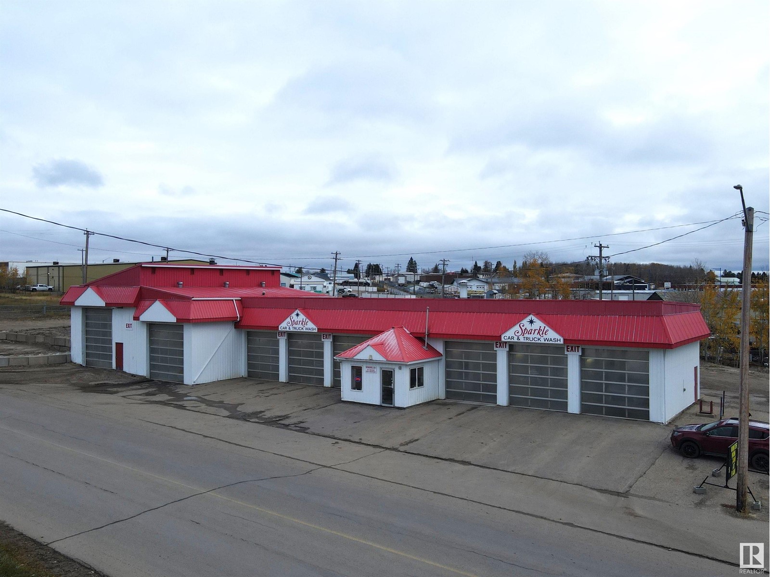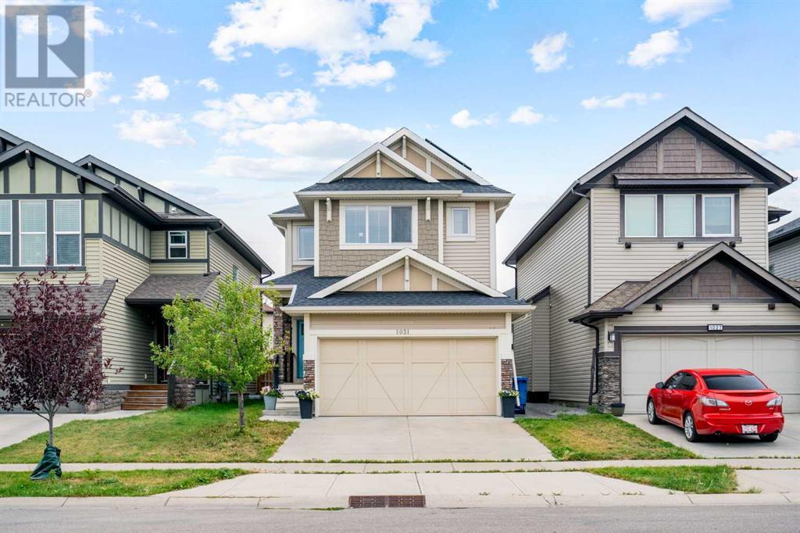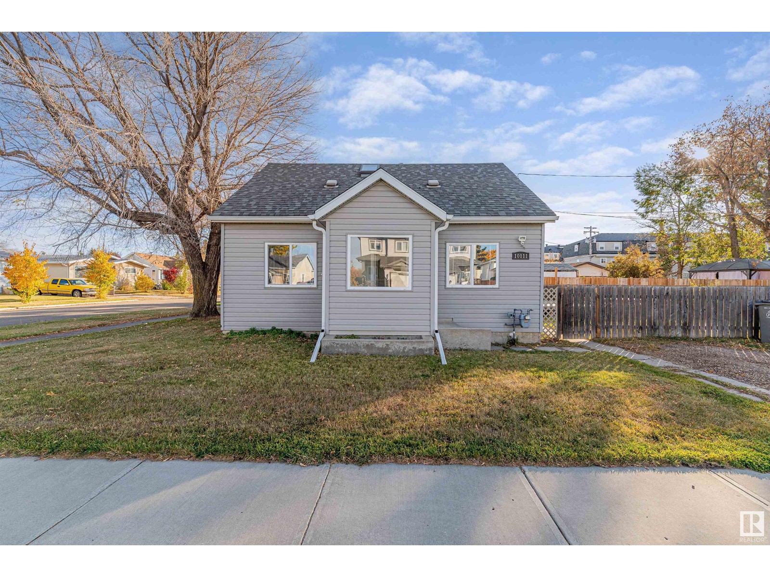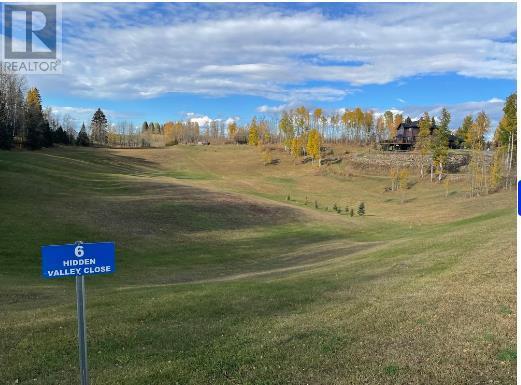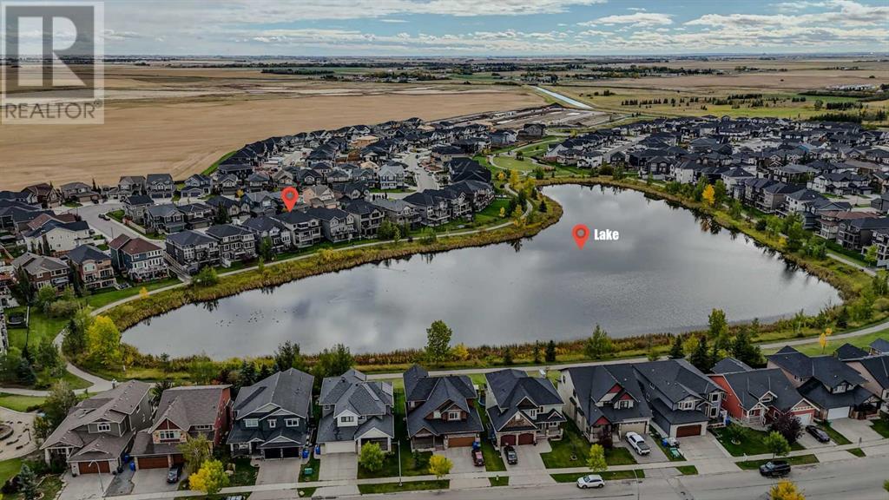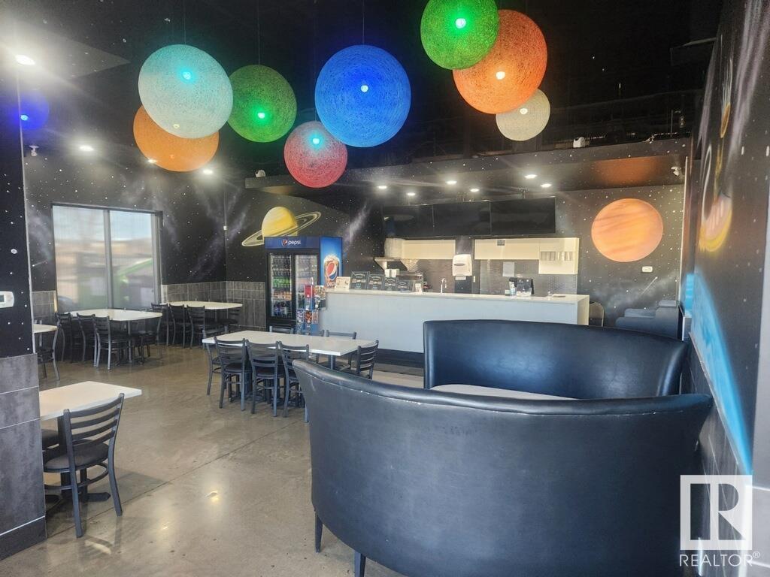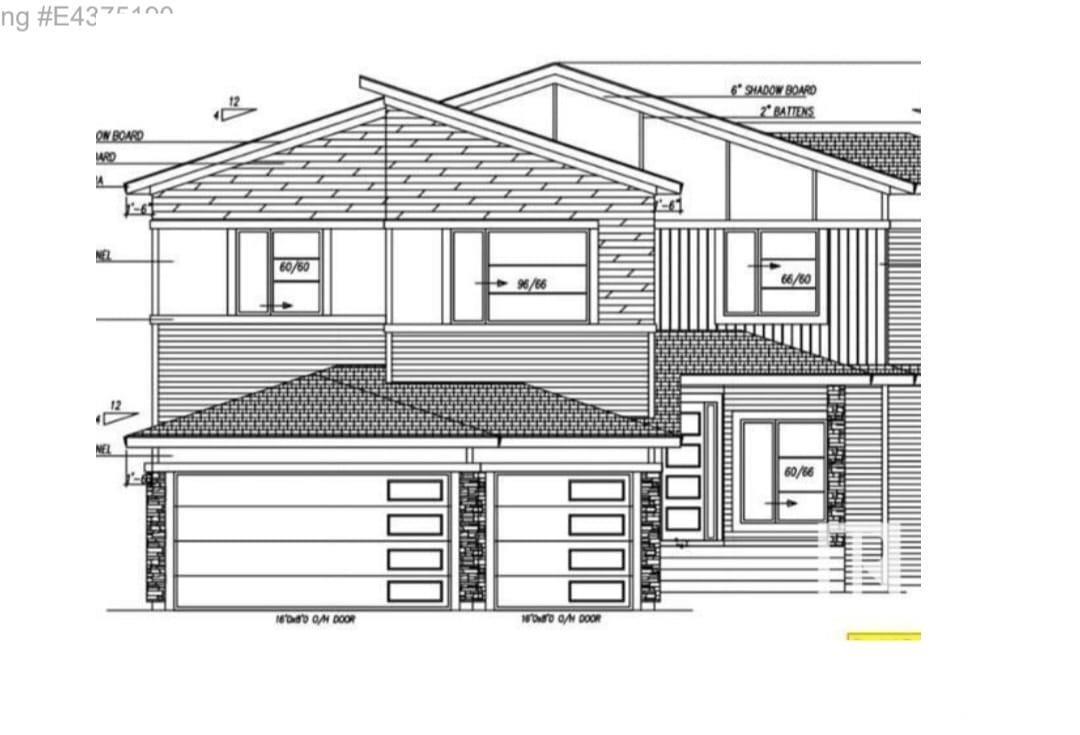4906 48 Av
Vegreville, Alberta
3 LOTS IN THE HEART OF VEGREVILLE... PRIME BUILDING LOCATION FOR THE RIGHT DEVELOPER. PERFECT FOR AN APARTMENT COMPLEX OR SENIOR HOUSING. WALKING DISTANCE TO SHOPPING, LIBRARY, REC. FACILITIES. (id:50955)
RE/MAX Elite
1 Spruce Hill Road
M.d. Of, Alberta
Breathtaking is the word to use for this one-of-a-kind property. Located on the shores of Lawrence Lake, Alberta, you are surrounded by endless outdoors recreation opportunities. This property is a haven for those seeking both an active and peaceful lifestyle. As you drive though the powered security gates, you set your eyes on both the magnificent view of the lake and the immaculate home. Situated on 37 beautiful acres of cleared and treed land with over 820 ft of shoreline, there are also private trails throughout. An asphalt driveway leads to the grand custom-built stone and wood beam entrance. This stunning custom-built home features over 5600 sq ft of high-end living space including 5 bedrooms, 3 bathrooms, office and more. The large entrance way leads you into the gorgeous open concept kitchen, dining room and living room with oak vaulted ceilings, hardwood flooring, floor to ceiling fireplace and panoramic views of the lake. The kitchen is a chef’s dream with custom oak cabinetry, huge island, granite countertops, high end appliances and a stunning Elmira wood burning stove. There is a 4-season sunroom, huge main bathroom with granite countertops and jacuzzi tub and 2 bedrooms with lake views. The master suite feels like you have walked into a magnificent retreat with custom high-end finishes, rock feature walls, build in TV, fireplace and floor to ceiling windows and patio doors. The spa like ensuite has ceramic heated floors, double vanities, copper sinks and granite countertops, a marble top soaker tub, stunning tile and glassed walk-in shower. The heated ceramic floors continue into the huge custom-built walk in closest with solid wood shelving, dressers with granite tops and revolving shoe rack. The lower level is a beautiful walk out facing the lake that is an entertainer’s dream. Whether it is a movie night in the massive family room enjoying the rock feature wall with amazing 10 ft live edge mantel, built in 75” TV, fireplace and Bose surround sound, or in the large games area including a pool table and hot tub, 2 bedrooms, bathroom, laundry room, storage. This home is equipped with 2 furnaces, one for each level, central air conditioning, water system & triple pane windows. Enjoy the unparalleled views with the massive wrap around deck. This property also boasts a kids play area, heated above ground pool, large firepit area, stunning landscaping, RV parking with full hook ups, 3 wells, 2 septic systems. A double garage with a backup generator. Two large heated shops, the first shop is 40 'x 80' x 16' with 2-14' doors, 220 wiring, 6 indoor/outdoor dog runs with grooming room, exercise pens & a large gym including equipment. The second shop 32' x 54' x 10' with 220 wiring. A horse barn, 40' X 80' cold storage building, hay shed and 71' x 112' outdoor riding arena and more. This property is surrounded by crown land, public trails and a public boat launch. This is an outdoor lover’s dream and a must see to truly experience what it has to offer. (id:50955)
Royal LePage County Realty
33 Athens Road
Blackfalds, Alberta
WELCOME HOME TO AURORA HEIGHTS one of Blackfalds Newest subdivisions! - Modern and Fully Finished Super cute 3 Bedroom END Unit on a REVERSE PIE LOT with single detached GARAGE! This FORMER SHOW HOME is in move in ready condition with great features included such as Triple glazed windows, soft close cabinets, large kitchen island, roughed in under slab heat, High efficient furnace, water on demand, upgraded appliances, electric fireplace with blower fan, 3 bathrooms with the ensuite featuring dual sinks and walk in closet. The Fully fenced yard offers space for a dog run or shed along side the single insulated detached garage. With 2 levels of living space this townhome is perfect for first time home buyer or as an investment. This little gem is a pleasure to show! (id:50955)
RE/MAX Real Estate Central Alberta
6115 51 Avenue
Stettler, Alberta
This spacious family home is situated in a quiet area of town, making it an ideal retreat for a growing family. The front and rear decks provide ample space to relax and enjoy the outdoors, while the mature trees offer shade and privacy. The detached 24' x 30' garage, and two storage sheds provide plenty of room for parking, storing tools, or outdoor equipment. While the garage is not heated, its plumbed for gas, insulated, wired, and has air supply lines along the work bench. Behind the garage from the alley you have a 35' x 24' parking pad, as well as a 24' x 17' parking pad. The yard also features a cement patio, perfect for outdoor entertaining, and a 6ft privacy fence. Decorative cedars and a rock garden add a extra touch of elegance to the exterior. Inside, you are greeted by a large welcoming entryway with beautiful wood accents. This home has large windows that fill the rooms with natural light, creating an inviting atmosphere. There is an open concept living and dining room, as well as a formal dining room for larger gatherings. The primary bedroom is spacious with a 2pc ensuite and walk in closet. Another generous bedroom and a 4 pc bath complete the main level. There are several closets and storage areas throughout the house, providing ample space to keep everything organized. Downstairs you'll find a wet bar, fireplace insert for decoration only, and large family room, perfect for games and movie nights. This home offers plenty of space for relaxation and creation. You will find another large bedroom down the hall, a 3 pc bath, and your laundry area. Overall, this large family home offers a perfect balance of comfort, functionality, and outdoor space. Walls are prepped for primer and your favorite paint color. Its location to playgrounds and schools adds convenience for families with young children. (id:50955)
Maxwell Real Estate Solutions Ltd.
171 Starling Way
Fort Saskatchewan, Alberta
Purchase from the award-winning builder, Mutti Homes! This pre-construction sale offers possession in January 2025. Enjoy a south-facing backyard in this stunning duplex with a side entrance, ideal for a future mother-in-law suite. The SOHO floor plan boasts 1,508 sq. ft. of living space, including a deep 23.5' attached double car garage. Located in Southfort Meadows, this 2-story half-duplex offers :The main floor/basement features 9-foot ceilings, modern kitchen cabinetry extending to the ceiling, and premium vinyl plank flooring. Upstairs, you'll find 3 spacious bedrooms, a bonus room, a laundry closet, and a full bathroom. The master bedroom includes a walk-in closet and a luxurious ensuite. Additional amenities include a community hall, ice rink, and nearby schoolsSouthpointe Elementary, Jr. High, and St. Andre High School. Please note: Photos are representative of the show home. Please note: Photos are representative of the show home. The property is currently at the framing stage (oct 2024) (id:50955)
Maxwell Polaris
161 Starling
Fort Saskatchewan, Alberta
Modern duplex with south facing backyard! Includes Side Entrance for future mother-in law suite. The River Valley II Floor plan comes with attached Double Garage, 1600 sq. ft., side entrance, DEN , Bonus Room and more! This 2 storey half duplex is located in Southfort Meadows with great access to the community ice rink/hall, schools, future church, parks and playgrounds at walking distance. Features: big double attached garage, fireplace, upgraded finishing, high end vinyl plank floors. Main floor features 9ft ceilings, DEN, modern kitchen cabinets right to the ceiling. Upstairs you'll find 3 large bedrooms, BONUS ROOM, 2nd floor full laundry room and a Full bathroom, master bedroom has walk in closet and full ensuite bathroom. Pictures of show home are a representation of potential finishing and upgrades available, homes may vary to clients needs and budget. Pre-sale only: Possession January, currently at Mechanicals stage (Oct 26). Includes $3500 builder appliances credit. (id:50955)
Maxwell Polaris
24 Long Close
Red Deer, Alberta
Welcome to your dream home! This beautifully maintained bi-level residence boasts a finished basement, offering ample space for relaxation and entertainment. Located in the sought-after community of Lonsdale, this home provides a perfect blend of comfort and convenience. Spacious Layout: With three generous bedrooms and two well-appointed bathrooms, this home is perfect for families or those looking for extra space. Enjoy the versatility of a fully finished basement, ideal for a family room, home office, or play area. Experience the vibrant community of Lonsdale, known for its friendly atmosphere, nearby amenities, and parks for outdoor enjoyment.This bi-level home is not just a place to live but a place to create lasting memories. Don't miss your chance to make this charming property your own! Schedule a viewing today! (id:50955)
Maxwell Real Estate Solutions Ltd.
18 56019 Range Rd 230
Rural Sturgeon County, Alberta
Beautiful WALKOUT BUNGALOW, TRIPLE HEATED GARAGE, WITH CITY WATER only 20 MIN to EDMONTON. This 1740sqft Hillside home with breathtaking views of the Sturgeon River Valley is situated on landscaped, fenced, 1.0 ACRES located in the mature community of Casa Vista. PAVED ROADS from Hwy 28A & throughout the development. The charming front porch invites you to this spacious, open concept layout, with vaulted ceilings, infused w/natural light, offering incredible country views! The Kitchen provides ample cabinet space, granite countertops, eat-up bar, skylight, walk-thru pantry that leads to generous Mud Room w/2pc Bath. The Main Living is complemented by cozy gas fireplace, TV alcove & equipped w/speaker system throughout the home. Large Primary Bedroom w/generous walk-in closet & 5pc Ensuite, plus 2nd Bedroom & 4pc Bath complete the main level. New Carpet leads to the WALKOUT Basement w/ wet bar, Laundry, 3rd Bedroom, & Storage galore! Enjoy Golf, Groceries, Schools, Tim Hortons & Amenities within 5 mins. (id:50955)
Now Real Estate Group
124 Heritage Boulevard
Cochrane, Alberta
Nestled in the picturesque community of Heritage Hills in Cochrane, stands a testament to quality craftsmanship and thoughtful design: the Devine Custom Homes Bentley Model. Crafted to the highest standards, this residence exemplifies modern luxury and functionality. The open-concept main floor boasts 9-foot ceilings and large oversize windows, flooding the space with natural. Whether you're hosting a dinner party or enjoying a quiet evening at home, the spacious living area provides the perfect backdrop for any occasion. The kitchen is a chef's dream, featuring integrated appliances, quartz countertops, and a gas fireplace. Luxury vinyl plank flooring adds a touch of sophistication, while the seamless flow between the kitchen, dining, and living areas makes this home ideal for both everyday living and entertaining. Upstairs, you'll find three generously sized bedrooms and a bonus room, providing ample space for your family to relax and unwind. The primary suite is a true sanctuary, with a spa-like ensuite featuring a custom-tiled shower. Whether you're getting ready for the day or unwinding after a long day's work, this ensuite offers the perfect retreat. The remaining bedrooms are equally impressive, offering plenty of room for children, guests, or a home office. The unfinished walkout basement offers endless potential for customization and expansion. Whether you envision a home gym, a media room, or a guest suite, the possibilities are endless. With seamless access to the outdoors, you can easily extend your living space into the backyard, making this home perfect for outdoor entertaining. With its prime location in the community of Heritage Hills, Cochrane, this residence offers the perfect blend of luxury living and natural beauty. (id:50955)
Real Broker
82 Westview Drive
Sylvan Lake, Alberta
YOUR NEW HOME AWAITS YOU! You'll love the layout of this 5 bedroom, 2 bath fully finished bi-level home situated in Lakeview Heights. Main level has an open concept design with a bright modern style living area with large newer windows to let in lots of natural light and a tasteful neutral color pallet. Kitchen and dining has ample space with plenty of cupboards, counter space, tiled backsplash and stainless steel appliances. Main level is perfect for your growing family with 3 bedrooms including the spacious primary bedroom with access to the full size bathroom with double sinks. The lower level features a spacious family room with plenty of flexible options plus an additional 2 bedrooms, large laundry/storage room and a full size 4pc bathroom. Enjoy your backyard from the awesome deck with your family and friends. Backyard is fully fenced ensures privacy and security. Additionally, there is potential to add a detached garage. Upgrades throughout recent years include brand new flooring installed on the main level, windows, doors, lighting, hot water tank, furnace, central air, roof shingles, fence, deck, updated bathrooms and kitchen, paint and much more. Close to schools, parks, trails, shopping and a short distance to Sylvan Lake's Beachfront you will not be disappointed. (id:50955)
RE/MAX Real Estate Central Alberta
59525 Rr 270
Rural Westlock County, Alberta
Be in awe of this 20 acre estate 1 kms to Westlock. Over 1200 sf. ft home: lots of upgrades, island-kitchen w/quartz counters, 3 sinks, good storage & dining area w/French doors opening to large, covered deck w/sky-lights. Big living room, 3 bdrms & 2 baths (ensuite w/shower) all on main floor. Lower level w/big bdrm, bath w/shower, laundry room & HUGE family room w/gas fireplace. Outside over 20,000 sf/ft of concrete & asphalt parking, completely new septic system 2023, big garden area & mature planted trees/landscape. Amazing shop 5,000 sq. ft. total w/6 O.H. doors w/openers, in-floor heat, commercial kitchen, 3-pce bath w/shower, utility room, mezzanine (man-cave) w/pool table, wet bar, internet & tv & lots of room to entertain. Also 30'x50' coverall bldg. Once pre-approved for six 2-acre parcels leaving about 8 acres with the home, shop & yard or keep it all. Municipal water is on the land but the well is a good one! Only 1 km west of Westlock & 1 hour to Edm., this property is ideally located. (id:50955)
RE/MAX Results
8 Kiwyck Li
Spruce Grove, Alberta
POSSESSION READY. LYONSDALE HOMES build Energy efficient homes. Front attached double garage. Main floor Den with a full bath. The kitchen boasts an ultra-modern built-in wall oven & microwave with Ceiling height cabinetry complementing an immense island adding counter space for the culinary artist in you. Open to above living area. 4 bedrooms upstairs, including a primary en-suite custom finished with floor-to-ceiling tiles, a built-in soaker tub and a huge walk-in closet. A Bonus room. 9 Ft ceilings on main floor, 9 Ft celing on the second floor with 8-foot doors. Deck is part of the built spec. Separate entrance to the basement. Still time to choose your finishing material and colors. (id:50955)
Maxwell Polaris
141 West Lakeview Point
Chestermere, Alberta
FULLY RENOVATED, BACKS ONTO SCHOOL/PLAYGROUND, BACKYARD - OVER 2300 SQFT LIVEABLE SPACE, 3 BEDROOM, 3.5 BATHROOM, STEPS FROM LAKE, DUAL GARAGE, HALF DUPLEX - Step into your elegantly done home that begins with a foyer that opens into your first family room. This open concept floor plan continues into your main living, kitchen and dining spaces. This main living space features large windows bring in a lot of natural light and a warm fireplace. It also opens onto your large deck which connects to your fenced back yard. A dual attached garage leads into your laundry room on this main floor and a half bath completes this floor. The upper level has 3 bedrooms and 2 bathrooms with one ensuite included. The basement has a large rec room, 3pc bathroom and a storage room that can be used as a bedroom. This home is in a solid location with shops, backing onto a school (PERFECT FOR KIDS), walking paths and the lake nearby. This home is also equipped with A/C, central vacuum, and sprinkler system. (id:50955)
Real Broker
3 Karlzen Court
Whitecourt, Alberta
Practical and affordable 3-bedroom, 2-bathroom home on a spacious 5,856 sqft lot! Enjoy a large, private yard with no neighbors behind. The bright open layout features vaulted ceilings and ample natural light throughout. The primary suite includes a generous walk-in closet and a full tub/shower combo. Recent updates include new shingles and flooring throughout. Relax on the large deck or utilize the handy storage shed. Why pay expensive rent when you can own your own home? (id:50955)
RE/MAX Advantage (Whitecourt)
60110 Rr265
Rural Westlock County, Alberta
Privacy, elegance & beauty are all here - magical 5 acres 2 KM to town. Stunning 2,135 sq ft home (9' ceilings) w/attch triple garage (12' ceiling). Exquisite chef's kitchen w/large island, brkfst area, dble oven, dble microwave, gas stovetop, electric stovetop, Bosch D/W, fridge w/ice & water, butler's pantry w/bar-fridge. Dining room w/hand-scraped floors. Big laundry rm w/sink & storage. Liv rm w/gas firepl. Office/den w/oak floor & walls w/library & gas firepl. Huge primary suite w/w.i. closet, gorgeous ensuite bath - dble sinks, air-swirl tub & separate shower. 9' bsmt w/in-flr heat, tv/den area, fmly room w/pool table & wet bar w/bar-fridge, wine closet, 2 big bdrms w/huge closets, 4 pce bath plus an exercise room. Patio doors to huge concrete deck 17'x44' w/roof over half & glass windbreak. Beautiful yard w/lawns, vegetable garden, well lit firepit area on concrete, amazing kid's treehouse, long concrete driveway lined w/tall, wired lamps & 20' Aspens. Good well & town water at road. QUALITY IN ALL (id:50955)
RE/MAX Results
3 Lyons Crescent
Whitecourt, Alberta
Cozy family Bungalow Located on a mature street. This home backs onto a school with a large playground, basketball nets and plenty of green space for everyone to enjoy. Walk into a spacious living room with beautiful bay window looking over the front yard. Moving into the eat in kitchen with another generous sized bay window overlooking the maintenance free backyard. The main floor also holds the primary bedroom with a full 4 piece ensuite, two other bedrooms and another 4 piece bathroom. The basement has a very large family room, a closed door den and an office. To finish off the basement is a laundry room and 4 piece bathroom. There is a 22x24 detached garage with back alley access and RV parking for two! (id:50955)
Royal LePage Modern Realty
524 49119 Range Road 73
Rural Brazeau County, Alberta
Vacant Lot for sale in River Ravine Estates, one of the most sought-after subdivisions in Brazeau County! Subdivision borders Drayton Valley and has the luxury of town services! Tucked into a corner close to the entrance of the subdivision and backs onto trees! Lot is perfect if youre looking to build with a walk-out basement! Sale subject to GST (id:50955)
Century 21 Hi-Point Realty Ltd
5007 54 Av
Warburg, Alberta
Incredible opportunity in a prime location! Cozy, updated 1,120 sq' bungalow with 3 bedrooms & main floor laundry is situated on 3 Side by Side lots! Total frontage of 141.75' x 134.19' deep = .436 of an Acre! Two of the lots have a frontage of 50' wide, and the 3rd lot (18) has a frontage of 41.75' wide. Potential to build a duplex, triplex or even a fourplex. Great as a flip, revenue property, or to call home and expand/develop when you're ready. Right across the street from Warburg School (Kindergarten to Grade 12), a perfect location for a dayhome or afterschool care. The potential is virtually limitless. Gorgeous mature trees surround the property perimeter. The Seller will consider a rent to own for the right Buyer. Priced to sell quickly. (id:50955)
Royal LePage Arteam Realty
112067 292 Avenue W
Rural Foothills County, Alberta
Welcome to this beautiful oasis conveniently situated 30 minutes from downtown Calgary on 40 acres in the rolling foothills south of Spruce Meadows, Sirocco Golf Course and Granary Road. Once you enter through the wrought-iron gate, the long tree-lined asphalt driveway sets the mood of what is to come and beautiful landscaping sets the tone of grandeur. This 9,284 sqft home is perched on top of rolling land with idyllic 360 degrees of panoramic mountain and city views. The foyer greets you with a stunning open-rise spiral staircase that frames the center indoor garden. Soaring ceilings, huge skylights, solarium allows the sun to drench this estate home while taking advantage of the incredible views. The main floor kitchen is massive with abundant cabinetry, high-end JennAir appliances, upgraded lighting and huge island. Other rooms include the dining room, eating nook, tea room, great room with 30 foot ceilings and double sided fireplace, music room, library/office, 2 bathrooms and laundry room. Enjoy the stunning panoramic mountain views from your 1000 sqft deck with glass railing, gazebo and spiral staircase that takes you to the immaculately landscaped yard. The upper floor features the primary retreat with 5 piece ensuite bath, private balcony, huge walk-in closet, and adjacent sitting room with gas fireplace and another balcony. Two additional bedrooms each with their own ensuite baths and walk-in closets and a lovely front balcony to enjoy your morning coffee complete the upper floor. The fully developed walkout basement is a wonderful place to entertain and to enjoy movie nights with the family. Large recreation room with wood burning fireplace/stove, full wet bar with cooktop stove, 2 additional bedrooms, dedicated hot tub room, sauna, games room, 5 piece bathroom, utility room and cold storage room. Also included is a 55x80 foot shop with 12 foot ceilings, dual sliding door on both ends and constructed out of sheet metal. Fully fenced with high tensile stre ngth fencing, secondary power for an additional dwelling. Beautiful pond at the west end of the property. This property must be seen to be fully appreciated. Book your private viewing today. (id:50955)
Sotheby's International Realty Canada
5533 Industrial Rd
Drayton Valley, Alberta
Sparkle Car & Truck Wash is situated on a .75 acre lot in a fantastic location for commercial business, with frontage on Industrial Road and quick access to hwy 22. The 5758 sqft. building consists of 8 wash bays. 6 fully equipped wand wash bays with 12 x 12 doors, and 2 fully equipped truck wash bays with 14 x 16 bay doors, one with steel frame catwalks. Completing the building is a front retail space, a small office space, two large mechanical areas and one 2-piece bathroom. Gross revenue for the last year was $544,969.17. The property has good street appeal, is clean, well maintained and is a well established business. (id:50955)
Century 21 Hi-Point Realty Ltd
#332 4309 33 St
Stony Plain, Alberta
This 2 bedroom, 2 bathroom, condo makes a great investment or first home in Stony Plain! Enjoy the bright living room and kitchen adjoining a nicely sized dining area. Your primary bedroom includes a 3pc ensuite with walk-in shower. The secondary bedroom makes a great office for anyone working from home and adjoins the main 4pc. bathroom. This home includes underground parking, in-suite laundry, and a private balcony. Available with a quick posession! (id:50955)
Century 21 Masters
26 Truant Crescent
Red Deer, Alberta
For more information, please click on Brochure button below. This 2015 tastefully designed modified bi-level with walkout has numerous upgrades and is on a quiet street in desirable Timberstone, with close access to paths/parks and pond, walking distance to school and shopping. Enter into the large open tile entranceway for either the garage or front door to open maple railings and new vinyl plank flooring. Main floor, the open concept floor plan is functional and inviting with access to the 12x20ft west facing top deck off the kitchen for those great BBQ evenings. The open bright kitchen boasts upgraded ss appliances, undercabinet lighting, and a large 3'8" x 7'3" granite island with undercounter microwave drawer, lots of space to gather for those family dinners. Afterwards relax in the adjacent Living room with gas fireplace with custom rockwork and mantle. A full bathroom and bedroom with an oversized closet on this floor make it perfect for an office or child's room. Walk up a few steps to the well lit primary bedroom that easily accommodates a king size bed, WIC and 3pc ensuite. Downstairs consists of 2 more generous size bedrooms, full bathroom and laundry/utility room. The cozy family room and whole basement has operational in floor heating. Home also has AC for those hot summer nights. The walkout leads to a poured concrete deck with the most charming seating area with custom barnwood wall, upscale hot tub, beautifully landscaped yard, mature trees and irrigation makes it the perfect setting to relax in privacy. More storage in the shed and gravel area beside the house. The front attached garage has a floor drain and is wired and piped for heat if you so desire. Pride of ownership is obvious in this one owner adult home! (id:50955)
Easy List Realty
1031 Kings Heights Road
Airdrie, Alberta
WELCOME TO LUXURY LIVING IN KINGS HEIGHTS, AIRDRIE!Discover the home that truly has it all: a stunning 5-bedroom, 3.5-bath residence designed to impress. This is more than just a home—it’s a lifestyle upgrade. From the SPACIOUS ENTRYWAY that invites you in with grandeur to the thoughtfully designed OPEN-CONCEPT LIVING SPACE, every corner exudes sophistication. And the GRAND KITCHEN? With its EXPANSIVE ISLAND and layout built for entertaining, it’s a true chef’s dream that makes gathering with friends and family effortless.Spanning over 2600+ SQFT, this home provides endless possibilities, whether you need a dedicated HOME OFFICE, a cozy reading nook, or a private escape. Upstairs, the GENEROUS BONUS ROOM offers a space that’s as versatile as it is vast—perfect for movie nights, game days, or even a dance party. And when it’s time to unwind, the LUXURIOUS PRIMARY SUITE awaits. With its own SPA-LIKE ENSUITE complete with a JETTED SOAKER TUB and WALK-IN CLOSET, it’s your private sanctuary for total relaxation.On the lower level, the FINISHED BASEMENT adds even more space, with two additional bedrooms ideal for guests or teens seeking a bit of independence. Plus, with fully PAID-OFF SOLAR PANELS, you can enjoy sustainable, guilt-free energy—lowering bills while living in style!Outside, the LOW-MAINTENANCE SLATE-STAMPED CONCRETE PATIO sets the stage for al fresco dining and relaxation. And with the added convenience of a MEZZANINE in the garage for extra storage, you’ll have room for everything.With FRESH PAINT throughout, this MOVE-IN-READY beauty in Kings Heights awaits its next owner. Come see this exceptional property for yourself—you’re going to love calling it home! (id:50955)
Real Broker
260011 Mountain Ridge Place
Rural Rocky View County, Alberta
Nestled on 4.800 acres just minutes from downtown Cochrane, Alberta, this exquisite country living property offers a perfect blend of tranquillity and proximity to urban amenities. The beautifully landscaped grounds, enhanced by recent investments of $100K in trees, create a serene environment surrounded by greenery and open space. The spacious 2,357 square foot home exudes traditional charm and features an extensive porch that runs the entire length of the house, ideal for enjoying the stunning mountain views and basking in the sun. Outdoor relaxation is taken to the next level with a hot tub and sauna, while a scenic pond adds to the peaceful ambiance. With ample room for recreation and relaxation, this property epitomizes the joys of country living, making it a perfect retreat for those who cherish their space, serenity, and open-concept living—all just a quick drive from downtown conveniences. Step into the home and be greeted by an open Foyer with plenty of space for your boots and coats, then head into your open concept living space--entertaining will be a breeze when you can see right through down to your living room through the kitchen. On the south end of the home there are two bedrooms, your primary with tons of light, and a secondary room with its own en-suite. The kitchen has the best view in the home looking right out past the porch to the mountains and Bow River. Its traditional feel is inviting and warm. Need space for your hobby cars? Not only is there a triple attached that is currently being used for a garage/workshop, but there is an additional detached garage on the property waiting for your creativity. Head downstairs to the renovated basement/entertaining space and you will see that this space could potentially hold a suite (A Secondary suite would be subject to the approval and permitting by the city/municipality of Rocky View County). Two bedrooms of similar size, on opposite ends of the home, will have your guests enjoying their pri vacy. The basement also features its own laundry room, and bar/kitchen area. Acreage owners will appreciate the impressive boiler and in-floor heat system, as well as the dedicated furnace room. If you are looking for more breathing room away from city life, look no further than this incredible property. (id:50955)
Cir Realty
Exp Realty
255002 Range Road 241
Rural Wheatland County, Alberta
wow...!!! 235 acres with 50 acres of irrigation rights....approx 205 acres culitvated .balance pasture......2204 sq. ft. home with some upgrades.... such as septic tank....furnaces....bathrooms.... it has a shop 26 x 32.....quonset...... Note: drainage pipe running under ground from the NE 25 to the north under SE 35 draining into the coulee to the north.... (id:50955)
RE/MAX Realty Horizon
79 Sunset View
Cochrane, Alberta
OPEN HOUSE Nov 2&3 1:00-3:00 PM - Stunning Home in the Family community of Sunset Ridge in Cochrane! 4 Bedroom, 3.5Bath FULLY FINISHED Walk Out with plenty of room for the whole FAMILY. Front Porch makes a wonderful sitting area and as you enter notice how spacious this home feels. Featuring an OPEN CONCEPT living area on the main floor with separate dining area. Enjoy large gatherings in your gourmet kitchen featuring a GAS cook top, Wall Oven and Warming Drawer. The Large Kitchen Island for 3 plus dining area overlooking the back deck with views to the SW of the Mountains tops it all off. The Great Room with Fireplace adds to the spacious feel and plenty of windows bring in the Sunshine. Upstairs you'll find a BONUS ROOM and open concept hall overlooking the dining area below. There are 3 bedrooms up with a 4 piece main bath. The Master Bedroom comes with a Large walk in closet and 5 piece Bath complete with SOAKER tub, Separate shower and double vanity. Through the laundry on main are the stairs to the lower WALK OUT level. Great for Family Movie nights with enough room for an Exercise area. There is another 4 piece bath on this level plus the 4th bedroom. Outside the back yard has Columnar Aspens/Poplars for privacy and many perennials throughout the flower beds complete with irrigation system for ease of watering. The front lawn has an underground sprinkler system. The LARGE Upper Deck is great for lounging and BBQing with gas hook up. Lower deck has sun/privacy screens for comfort while enjoying the outside! View this Home today and Live here tomorrow! (id:50955)
Cir Realty
10111 103 St
Morinville, Alberta
Step inside and immediately feel at home in this immaculate, charming residence situated in a serene yet central neighborhood on a huge corner lot. Relish the unique appeal of an older property paired with the convenience of contemporary renovations. The ground level boasts an expansive kitchen with stainless steel appliances an inviting living room, a sizable bedroom, distinct dining space, and a 4-piece main bathroom with abundant storage. The upper level features a versatile bedroom space, presently serving as the primary bedroom but also ideal as a large study, or divisible into two separate bedrooms. The partial basement houses the laundry facilities and extensive storage areas. The exterior offers a large fenced yard, and an extensive back deck for all your outdoor entertaining needs. The vast backyard provides plenty of room for a huge future garage with back lane access and is waiting for your very own backyard design. Within walking distance to Morinville Public School and downtown Morinville. (id:50955)
RE/MAX Real Estate
6 Hidden Valley Close
Rocky Mountain House, Alberta
Building your dream home in the pristine Cougar Ridge Estates on a lot next to a green space that gives you the availability to design and develop a home with a walk-out basement on 3.63 acres. This building lot is a simple choice with endless access to the west country; walking trails and ten minutes from the Town of Rocky Mountain House with the bonus of only 4 minutes to Cow lake, will make you feel like your are living an endless holiday. Paved roads, serviced with power, natural gas, telephone line at the property line . Dry fire hydrant at the water reservoir across the street. Sellers financing will be considered. (id:50955)
Royal LePage Tamarack Trail Realty
64 Deer Meadow Cr
Fort Saskatchewan, Alberta
Brand new 2648 square foot two storey featuring main floor den / bedroom / nanny suite with its own three piece bath and closet. Main floor features butler pantry and extended cabinets into the dinette. 8 island. 17 foot open ceiling living room. Large mud room. 31 wide rear deck. Upper level features bonus room. Four bedrooms, separate laundry room. Huge master bedroom with five piece ensuite leading to oversized closet. Side entry for future possible basement suite. Triple garage 25/26 x 31 All of this in one of the best locations in Fort Saskatchewan backing onto park and paved trail system. Every similar floor plan to show home at 558 Meadowview Drive. (id:50955)
Realty Executives Focus
4852 52 Av
Drayton Valley, Alberta
Welcome to this wonderful bungalow located directly across from Rotary Park and within walking distance of all the town amenities! This huge lot comes with RV parking and has back alley access. This home features hardwood flooring, some newer vinyl windows, lots of natural light, a new electrical panel with 100 Amp service, a new front step, a 14' x 14' rear deck and newly built stairs leading to the basement. Both bedrooms upstairs are very large and a 4 pce bath rounds out the main floor. The partially developed basement awaits your personalization with newer electrical and plumbing in place. The basement development has been framed and drywalled for a bathroom, bedroom, storage room, and large recreation area. The shingles were replaced on the house in 2012. The large backyard is fully fenced and the property comes with a detached 24' x 16' single garage. Don't miss out on this affordable family home with room to grow! (id:50955)
RE/MAX Vision Realty
584 Meadowview Dr
Fort Saskatchewan, Alberta
Welcome to this beautifully maintained half duplex. The main floor features a stunning modern white kitchen with black hardware and stainless steel appliances including a gas stove. Adjacent to the kitchen, you'll find a bright and spacious family room, filled with natural light, creating a warm and welcoming atmosphere for relaxation or entertaining. The dining area opens up to a beautifully manicured backyard, backing onto a serene greenspace, providing an ideal spot for private outdoor dining and backyard family get togethers. The two-piece bathroom completes the main floor. Upstairs you will find a thoughtfully designed layout featuring a laundry room, two additional bedrooms and a large primary bedroom with walk in closet. The four-piece primary bathroom offers both style and convenience, creating a private oasis. A guest four piece bathroom completes the upper floor. The fully finished basement offers even more flexibility, perfect for a home business or theatre room. Welcome home! (id:50955)
RE/MAX Real Estate
302 Luxstone Way Sw
Airdrie, Alberta
Stunning Upgraded Home with South-Facing Backyard. Welcome to your dream home! This bright and spacious residence has been meticulously upgraded to meet all your needs and more. Nestled in a desirable neighbourhood, this property features a large, private, fenced backyard that’s perfect for outdoor gatherings, complete with a storage shed for all your gardening tools. Step inside to discover a modern, updated kitchen adorned with gorgeous granite countertops, sleek white cabinetry, and stainless steel appliances. Whether you’re a seasoned chef or just enjoy casual dining, this kitchen will inspire your culinary creations. The oversized living room and dining room provide ample space for entertaining family and friends, making it the ideal setting for hosting gatherings. A conveniently located powder room on the main level adds to the home’s functionality. As you make your way to the upper level, you’ll find three generously sized bedrooms. The large master suite is a true retreat, featuring a huge walk-in closet and an updated ensuite bathroom with his and hers sinks and a stylish vanity. Two additional bedrooms provide plenty of space for family or guests, along with another full bathroom for added convenience. The unfinished basement offers a blank canvas for your design ideas, whether you envision a home theatre, gym, or additional living space. With all new plumbing in the bathrooms, a new furnace, and a hot water tank still under warranty, you can move in with peace of mind. Plus, enjoy the comfort of central air conditioning throughout the warm months. Enjoy your morning coffee or unwind in the evenings on the charming covered porch overlooking the front yard. This home truly has it all—don’t miss the chance to make it yours! Schedule a showing today and experience the perfect blend of comfort and style! (id:50955)
RE/MAX House Of Real Estate
128 Kinniburgh Loop
Chestermere, Alberta
**Welcome to Your Forever Home!**Immerse yourself in stunning pond views with this remarkable contemporary residence, featuring 7 spacious bedrooms and 6 bathrooms with over 4500 sq ft of living space! This home masterfully combines modern technology with a timeless commitment to quality materials and thoughtful design. The expansive open layout boasts soaring ceilings and large floor-to-ceiling windows that invite an abundance of natural light.The main floor greets you with a striking open-to-above foyer, a formal living room with a warm fireplace, a dining area, and a chef's deluxe kitchen complete with an extended island and a spice kitchen. The great room, also featuring a fireplace, offers spectacular pond views and flows out to a huge deck, perfect for entertaining. This level also includes a bedroom, a full bathroom, and a practical mudroom.On the upper level, you'll find four bedrooms, including a luxurious primary ensuite and a secondary master suite, along with three full bathrooms, a generous bonus room, and a laundry area. The primary balcony doubles as a charming sunroom, showcasing breathtaking views.The fully finished walk-out basement offers two additional bedrooms, 1.5 baths, a kitchenette bar, and a recreation room—ideal for games, workouts, or family gatherings. You'll also find a private library, ample storage, and a utility room. Step outside the basement doors to discover a spacious sunroom.Notable upgrades include air conditioning, ceiling storage racks in the garage, stylish epoxy flooring and so MUCH MORE! Seize this incredible opportunity today! (id:50955)
RE/MAX Real Estate (Central)
192 Lindstrom Crescent
Fort Mcmurray, Alberta
Welcome to a breathtaking executive 2-storey home in the heart of Timberlea, where luxury meets tranquility! Nestled on a quiet street, this stunning residence backs onto peaceful greenbelt and meandering walking trails in the Birchwood Trails, offering a private, natural oasis right at your doorstep. Enjoy morning coffee on your beautiful front porch with upgraded composite decking. The moment you step inside, you’ll be swept away by the grandeur of the 2-storey vaulted ceilings, filling the home with light and airiness. The main floor is a perfect blend of elegance and functionality, featuring gleaming hardwood floors, in-floor heat on the tiled flooring, an exquisite gas fireplace with a faux stone surround in the family room, a den that doubles as a cozy office or guest bedroom, a half bathroom, and laundry room/mudroom with storage space. The kitchen is nothing short of a culinary masterpiece, boasting sleek granite countertops, stainless steel appliances, a walk-in pantry, a workstation, and an island with a breakfast bar—an entertainer’s dream! Step out onto the raised deck with updated composite decking and stylish glass railings so you can enjoy the serene view of the greenbelt while you grill on the gas BBQ (BBQ and hook-up included) or relax on the included patio furniture. Upstairs, your luxurious retreat awaits—the massive primary bedroom is a haven of relaxation, featuring a bay window overlooking the lush greenbelt, a second stone surround gas fireplace, walk-in closet with custom shelving, and a spa-inspired ensuite complete with in-floor heat a jetted soaker tub with seat, a large walk-in tiled shower. A rare three additional spacious bedrooms and a full bathroom with tub/shower offer plenty of room for family or guests on the top floor. The walk-out basement is a hidden gem, offering a fully equipped legal suite with 9' ceilings and tons of natural light, in-floor heat, its own entrance, kitchen, laundry, two bedrooms, and a full bathroom — perfect for extra income or extended family. The basement legal suite also includes a spacious covered patio outside with patio furniture and BBQ included. This home is packed with thoughtful and high-quality features, including in-floor heating in the double attached garage, an extra-wide stamped concrete driveway, brand-new carpet upstairs, new blinds, crown molding, air conditioning (new in 2018), a boiler, and a fully fenced backyard. With every detail carefully considered, this home is the ultimate blend of luxury, comfort, and convenience, all set in one of Timberlea’s most sought-after locations. This special home has been meticulously maintained with annual maintenance throughout including the boiler system. The front and back decks were upgraded to composite decking in spring 2021. Furniture negotiable. Your dream home awaits! (id:50955)
RE/MAX First
6312 58 Street
Ponoka, Alberta
Only steps from a huge park and playground reserve, and within walking distance to the high school, this brand new Laebon built home in beautiful Meadowlark Estates is ready for its new family! Offering 1707 square feet, this 2 storey Paxton floorplan offers a wide open main floor layout, an attached double garage, and a large second floor bonus room! The kitchen is well appointed with stunning raised cabinetry, stainless steel appliances, quartz countertops, a large island with eating bar, and a large walk in pantry. The living area is spacious and bright, and the adjacent dining area offers access to the back deck through large sliding patio doors. Upstairs you'll find the spacious master bedroom suite with a large walk-in closet, and your own private 4 pce ensuite. Two kids rooms share a 4 pce bathroom, and you'll appreciate the convenience of upper floor laundry close to all the bedrooms. You'll love ending your day in the huge bonus room, which makes the perfect space for family movie nights or a relaxing space to wind down. The attached garage is insulated, drywalled, and taped. If you need more space, the builder can complete the basement development for you, and allowances can also be provided for blinds, landscaping, and a washer and dryer to make this a completely move in ready package. 1 year builder warranty and 10 year Alberta New Home Warranty are included. Taxes have yet to be assessed. (id:50955)
RE/MAX Real Estate Central Alberta
#36 901 Normandy Dr
Sherwood Park, Alberta
Great Investment property, long term tenant in place. Convenient location within walking distance to community lakes, playground, shopping and bus service. Many upgrades including HE furnace, hot water tank, and PVC windows. Foyer has large double closet for your winter jackets. Hardwood floors throughout the main floor. Large window in the dining nook overlooking the front entrance. Kitchen has an abundance of white cabinets, dark countertop, pot lights and white appliances. 2 piece guest bath on main with extra closets. Generous family room anchored by a corner fireplace. Door to cozy outside patio. Upper floor has two large bedrooms each one with private full ensuite bath and walk-in closet. Family room in developed basement, perfect for watching the game or movie nights, there is also a private den/office area. Basement also has 3rd full bathroom with double walk-in shower and laundry space. Front attached garage has plenty of space for your vehicle and extra storage. (id:50955)
Keystone Realty
#123, 6 Michener Hill Boulevard
Red Deer, Alberta
Experience the perfect blend of active living and social engagement in this vibrant community that fosters shared experiences and mutual support. This inviting one-bedroom plus den unit is move-in ready, featuring newer paint and flooring throughout. The beautifully designed kitchen is a chef's dream, boasting ample granite countertops, plenty of cupboards, additional drawers, and a spacious corner pantry for all your storage needs. The cozy dining area is perfect for intimate meals or small gatherings. Relax in the roomy front sitting area, designed for your media and living room furniture, where a large bay window fills the space with natural light. Step through the garden door to your private covered patio, complete with a gas line for your BBQ. The primary bedroom offers generous closet space and is conveniently located near the main four-piece bath. The versatile den can easily serve as a guest room with a Murphy bed or a private office—tailor the space to your needs! Enjoy the convenience of in-suite laundry and a titled underground parking stall, plus access to a wash bay for your vehicle. Additional storage is available with a 3x6 locker for seasonal items. Take full advantage of the building's fantastic amenities, including a spacious social room ideal for gatherings, a library for peaceful reading, and a game area with pool table and shuffleboard. Stay active in the fitness room overlooking a serene treed reserve, and enjoy walking trails surrounded by mature trees. For your guests, comfortable rental accommodations are available on each floor. Plus, an assisted living facility is conveniently located next door, offering peace of mind for family members who may require additional support. Embrace a fulfilling lifestyle in this wonderful community—your new home awaits! (id:50955)
2 Percent Realty Advantage
5101 55 Av
St. Paul Town, Alberta
Welcome to your new family home! This charming 3-bedroom residence is perfect for those who cherish space and comfort. The heart of this home is a large eat-in kitchen featuring abundant cupboard space, ideal for your culinary adventures. Seamlessly, it opens out to a deck that invites serene morning coffees and family barbecues. Enjoy the warm ambiance in the bright living room, enhanced by laminate flooring and a picturesque bay window that bathes the space in natural light. The master bedroom is a private retreat, complete with a 4-piece ensuite for ultimate relaxation. The walk-out basement offers endless possibilities for customizationtransform it into a game room, home gym, or an additional family area. Situated on a generous corner lot, this property boasts a vast yard with ample outdoor space for gardening, play, or entertaining. Plus, with off-street parking available, convenience is at your doorstep. Dont miss outenvision the endless possibilities and make this house your home! (id:50955)
Century 21 Poirier Real Estate
2, 115014 Township Road 583
Rural Woodlands County, Alberta
An amazing price for your own naturally treed lot! Located on the corner of Mountain Springs, in Woodlands County. Endless acres of crownland surround this area. Natural wildlife is abundant. Build or enjoy as a recreational area all to yourself. 7.26 acres of land. A great future investment to hold. (id:50955)
Royal LePage Modern Realty
Rr 211 Twp Rd 610
Rural Thorhild County, Alberta
Add to your grain growing operation with 535.85 acres of good grain land all in close proximity of each other. Located just a couple miles NW of Abee in Thorhild County. Sellers would consider trade for land closer to Redwater or Radway. Sellers may consider selling or trading less then the full package. (id:50955)
RE/MAX Real Estate
147, 1000 Glenhaven Way
Cochrane, Alberta
Welcome Home!!! If your looking for Spectacular views and privacy this is the property for you!! This 1594 sq ft walk out bungalow is located in Glenhaven in the sought after community of Glen Eagles. Glenhaven is nestled at the beginning of a large valley, the views are amazing as you can see for miles, and its tranquility is amazing. This property is the end unit and is the only one with a privacy wall. No neighbours on the one side nor behind, This has to be the best lot in Glenhaven. This home has been well cared for by the one and only owner. When you enter the home you come into a large entranceway with the formal dining room to your right. The main floor then opens up to the large kitchen and living room. The kitchen has a gas stove, ample cupboard and counter space, pantry, breakfast nook, and stainless steel appliances. Great spot to host a gathering. The living room has large windows to enjoy the amazing valley views and let the natural light in, and you can cuddle up by the fire on those cold winter days. Walk down the Hall to the large Primary bedroom, which has a walk in closet and a 5 piece ensuite!! There is another bedroom that you could easily use as a den or office. The main floor is capped off with. a powder room and a laundry room. Whern you walk through the laundry room you gain access to the large double attached garage. Head downstairs to the open walkout basement. Perfect for you to design this to your liking!! roughed in for a bathroom and a fireplace, insulated frost walls with the electrical installed, its ready to be finished off! Huge windows let the light in and the views!!! Step outside onto the deck, which has a fresh facelift with brand new duradek and just take in the valley views and the serenity of the area. Under the deck is another patio, if its rainy out or just want some shade its a great place to hang out. This home has had many upgrades done - Phantom screens, Led lighting, heavy shelving in the garage, Front screen door, an d hot water tank was replaced in 2015. Don't miss out on this amazing home, come and see!! (id:50955)
Cir Realty
5016 50 Av
Fort Kent, Alberta
OWN YOUR OWN LOT! Warm and welcoming! Step inside to a clean and well maintained move in ready home! Bright open main living space with cozy living room and vaulted ceiling. Delightful kitchen with ample cabinetry, corner pantry and spacious dining area. 3 Bedrooms and 2 Baths including a roomy master suite with 4 pc ensuite and walk in closet. Lot is owned and nicely landscaped with deck, shed/ lean-to and extra parking. Located in Fort Kent and close to playground, ball diamonds and ice rink. Walking distance to a trout stocked fishing pond! Only 5 mins to Bonnyville with municipal services. Perfect Place to Start! (id:50955)
RE/MAX Bonnyville Realty
24314 Meadow Drive
Rural Rocky View County, Alberta
*THIS PROPERTY IS UP FOR AUCTION* Click the brochure link to view the auction page. This private and luxurious estate home is ideally located in the prestigious community of Bearspaw Meadows, just a 2-minute drive from Calgary's NW City Limits. This 19.18-acre parcel features a 12,000 + square foot home, a private, world class 9-hole par-3 golf course, a clubhouse capable of handling large gatherings, as well as equipment maintenance and storage structures. The landscape is a seamless combination of natural forest, the golf course, numerous water features as well as professionally fabricated and maintained gardens. The home was designed and crafted with a brilliant combination of wood and stone that work flawlessly in sync with the grandeur of the structure and its surroundings. Entertaining here is a dream come true, whether for business or pleasure. The chef's kitchen is front and centre on the main floor, with soaring ceilings, plenty of natural light, a butler's pantry, dining space for 20+ seats, a cozy fireplace, commercial refrigeration and numerous access points to the west exposed patio. The lower walkout level has a games room, a second kitchen, 5 bedrooms, a Maplewood wine cellar, a wood burning fireplace with a gas log lighter, and a commercial style bathroom that can handle the largest of guest lists. The upper-level conference/sitting room is the perfect place to host your business meetings. Additional interior features include a total of 7 bedrooms, 10 bathrooms, 3 laundry rooms and plenty of sitting and office areas. Cold beer can be poured on tap from the main floor, the lower level, and of course from the Clubhouse. The golf course was designed by Gary Browning, a golf course Architect with a reputation for delivering high quality golf course consultation, design and construction services. This may be Alberta's finest 9-hole par-3 golf course. The Clubhouse structure is 1700 square feet on the main level. Commercial kitchen and bar equipment has be en installed and gatherings here are typically catered by a local, prestigious, fine dining establishment. The lower level of the clubhouse is currently used for storage related to the operation of the clubhouse and golf course. The maintenance structure has a staff lunchroom, a full bathroom and a good mechanic's shop for onsite servicing and repair of the landscaping machinery. Furnishings, equipment, and property management are all in place and can be assumed, if desired. This one-of-a-kind offering would take a better part of a decade to recreate. Banff and the majestic Rocky Mountains are just a short drive away, Calgary's International Airport is about 20 minutes away, and Downtown Calgary is an easy daily commute. Reach out with any questions or to arrange a private tour. Your privacy and confidentiality are assured. (id:50955)
Cir Realty
2095 Fowler Road Sw
Airdrie, Alberta
A beautifully designed front garage home with an open floorplan. This home is perfect for a family or a young couple or someone looking to down size. Tasteful interiors with a Hardie Board exterior. Living in wildflower gives you access to a naturalized pond, harvest park, scenic look out points, future hill side hub and a school site. The community will also have Airdrie's first outdoor swimming pool. Photos are representative. (id:50955)
Bode Platform Inc.
#200 220 Lakeland Dr
Sherwood Park, Alberta
This well-established Pizza business operation is perfectly situated in a high-traffic location, ensuring a constant flow of customers and robust sales. Restaurant is almost 2200 sq. ft. featuring brand-new equipment and ready for immediate operation. Ideal for both new and experienced owners looking for a turnkey, high-potential opportunity. Also, open to provide training. (id:50955)
Exp Realty
4, 833 7th Street
Canmore, Alberta
Discover this serene, south-facing fourplex unit, just steps from Main Street yet incredibly peaceful. The upper level boasts an open floorplan with vaulted ceilings, leading to a spacious south-facing deck. Enjoy a large living room with a cozy gas fireplace, a kitchen with a raised eating bar, pine cabinets, and a generous pantry. A dining room and half bath complete this level. The entry level features a primary bedroom, a second bedroom, a full bath/laundry room, and two storage rooms perfect for all your mountain gear. Additional highlights include new carpet, fresh paint, and a masonry party wall. With proximity to the river and Main Street, you can relish all that Canmore offers without needing to drive. (id:50955)
Royal LePage Solutions
516b Seabolt Estates
Rural Yellowhead County, Alberta
Welcome to the complete package! A modern, recently-built home of over 3000sqft and an attached 2 bay shop on 5.54 acres with an amazing view of the Rockies. This property now features a professionally developed contained suite on the upper level. With a separate access from the exterior of the home and verified through Airbnb, this is a great upgrade that adds to the versatility of this stunning home. All municipal permits are in place for the secondary suite and it could also be used for multi-generational living. Construction of this gorgeous residence was completed in 2021 and it features tasteful decor and quality finishings. Through the front door, you are greeted by the bright main living space and a view to the west of the mountains. This area benefits from a 12.5' vaulted ceiling at the peak and the open design is ideal for entertaining. The kitchen is very nice with stone counters, a large prep island with seating for 4, and a pantry. There is a gas fireplace in the living room and a very spacious dining room area for even the largest table. The home offers 5 bedrooms including the primary suite on the main level - quite simply, this bedroom is amazing with a massive walk-through closet complete with laundry and an ensuite bathroom that makes you feel like you're at the spa. The main floor also offers a second bedroom and full 4pc guest bathroom. Upstairs, there are 3 more bedrooms, all with walk-in closets and west-facing windows. Upstairs also has a 3rd full bath. The shop is 44'x45' with 19' ceilings and two 12'x14' overhead doors. Infrared radiant heat, 220 plugs, a floor drain, great lighting, and an office/utility room with secondary laundry off the back of the shop space. Outside, there's more than 2000sqft of stamped concrete including the pad in front of the garage and a wrap around patio. Some patio space is covered or partly enclosed so no matter the time of day, you will always be able to find sun, shade, or shelter from the elem ents with the well-thought out exterior design. Nice landscaping complete with flower beds and some chain link fencing for dogs. And the view of the mountains including Roche Miette is incredible! (id:50955)
Royal LePage Andre Kopp & Associates
4002 40 St
Beaumont, Alberta
TRIPLE GARAGE CUSTOM BUILT in AZUR Community, BACK TO GREEN SPACE & WALKING TRAIL on EAST FACING LOT close to all amenities. Offering 7 BEDS/5 BATHS. ****YOU CAN CHOOSE CUSTOM FLOOR PLAN**** Features w/OPEN TO ABOVE CEILING, 9' Ceilings on all three floors. MAIN FLOOR BEDROOM & full Bath, LVP, SPICE KITCHEN w/gas cooktop, walk through pantry, QUARTZ , upstairs laundry, sizable nook w/easy access to deck. Master Bedroom w/coffered ceilings & walk in closet, 5pc ensuite wJET JACUZZI TUB, Bonus room, 3 other bedrooms and 2 More washrooms upstairs. 2 BEDROOMS LEGAL BASEMENT INCLUDED IN THIS PRICE. School near by property. ****PRECONSTRUCTION You can increase the square feet according to your requirements.****Pictures are from different property of builder. (id:50955)
Venus Realty

