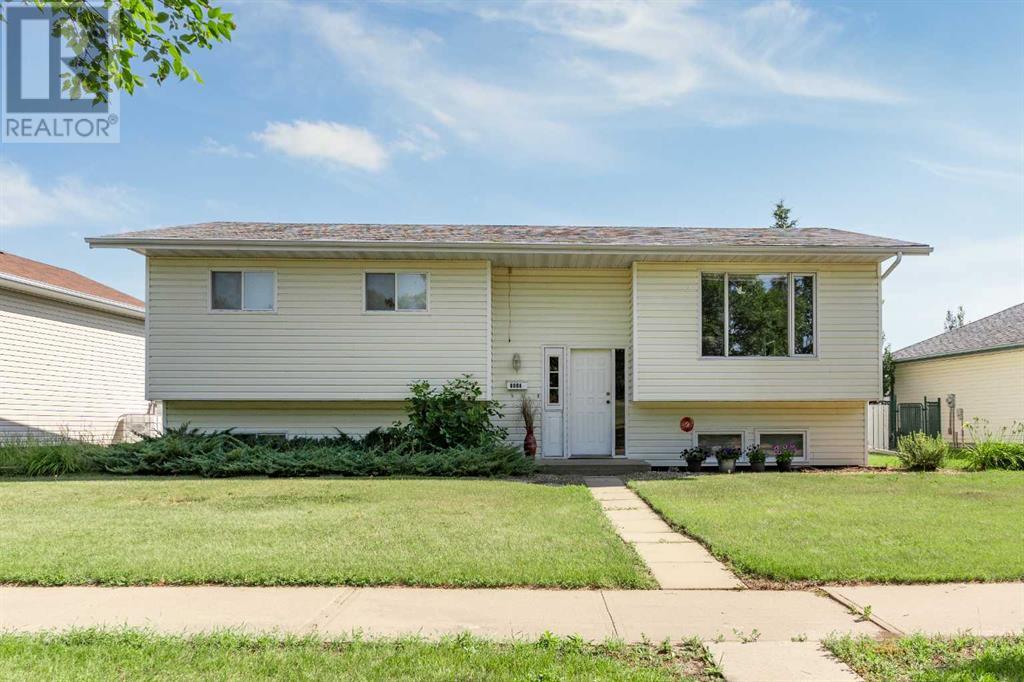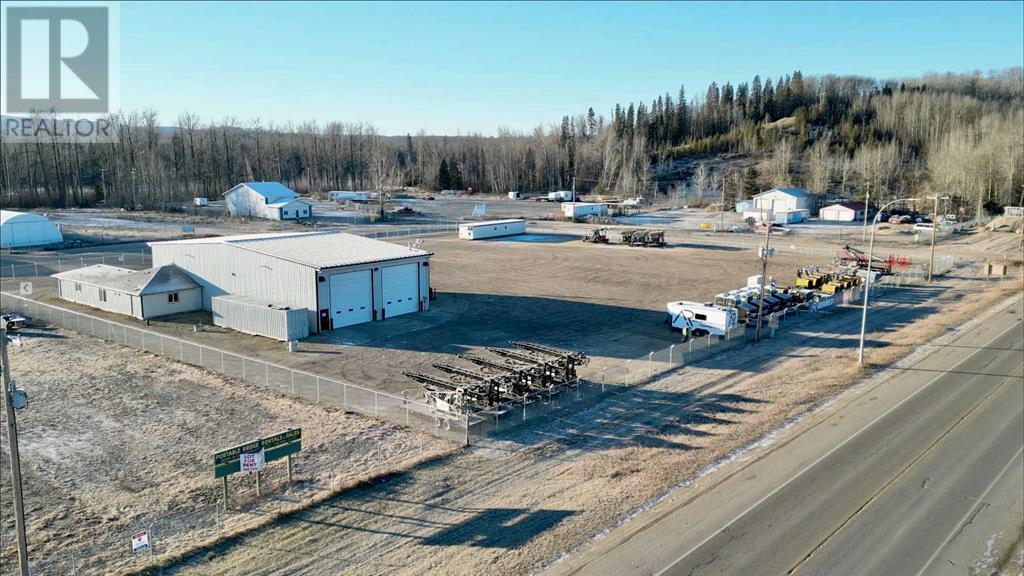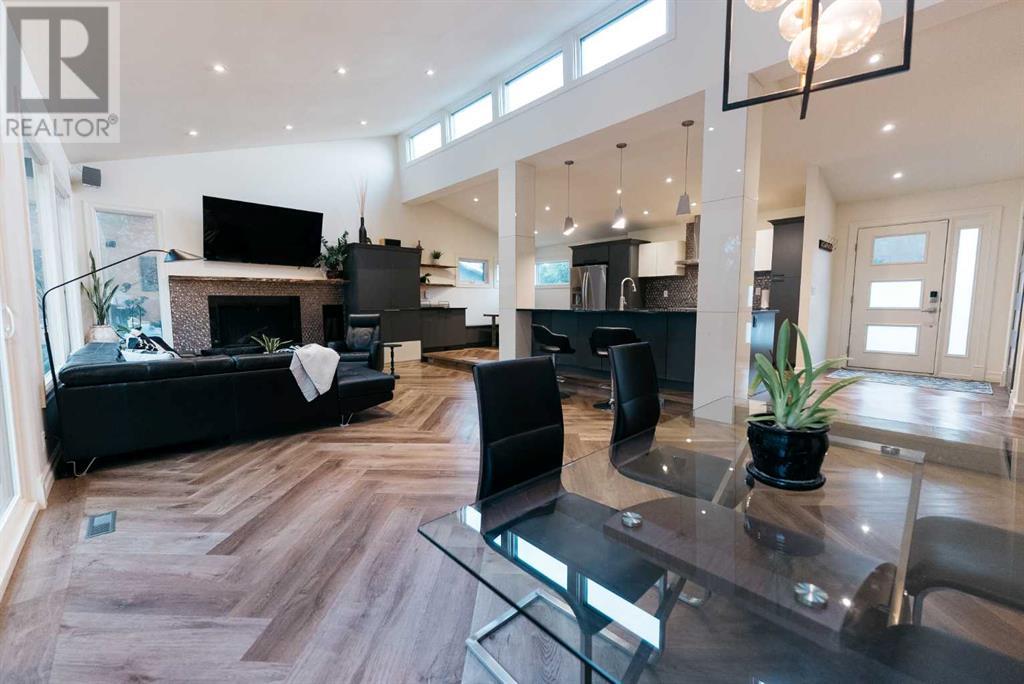251 1 Avenue W
Hussar, Alberta
Looking to build your dream home on a nice lot that is very reasonably priced? Well, you have found it!! THIS LOT IS 56x132 FEET!. This is the last lot remaining and comes fully serviced. You will enjoy green space both behind you and in front of you as well as beautiful lake views. The Village of Hussar is located approximately 30 minutes east of Strathmore on the Trans-Canada Highway. Hussar is a fantastic place for raising a family or simply appreciating the laid-back small-town vibe. (id:50955)
Royal LePage Benchmark
4808 49 Street
Innisfail, Alberta
This delightful home, originally built in 1945, exudes timeless charm and character while offering modern-day comforts and practicality. With 1,108 sq. ft. of living space above ground, it features 3 well-sized bedrooms and 1 full bathroom on the main floor, making it perfect for small families, first-time homebuyers, or anyone seeking a cozy yet functional living space. The interior is filled with natural light, creating a warm and inviting atmosphere. The fully finished basement is an excellent addition, providing extra space and versatility. It includes an additional bedroom and bathroom, offering privacy for guests, a home office, or a growing family. The basement has been thoughtfully designed with a solid concrete foundation, high ceilings, and ample space for storage, making it not only practical but also comfortable. The possibilities for this lower-level space are endless—whether you envision a cozy family room, a home gym, or even a creative studio, it’s a blank canvas ready to be transformed to suit your needs. Situated on a mature and fully fenced lot, this property offers abundant outdoor space perfect for gardening, entertaining, or simply enjoying the outdoors. The large, recently updated, deck at the back of the home is a standout feature. Partially covered, it’s the ideal spot for year-round entertaining, whether you’re hosting a summer barbecue or enjoying a quiet evening outdoors. Below the deck, you’ll find plenty of storage space, with additional extended storage beyond the deck, making it convenient for keeping your tools, outdoor furniture, or seasonal items neatly tucked away. The generous backyard provides a peaceful retreat for children and pets to play, or simply for you to relax and unwind in privacy. For those who need additional parking or have larger vehicles, the backyard also includes a gate with RV access, a rare and valuable feature that enhances the home’s appeal. Whether you have an RV, a boat, or simply need extra parking, this feature provides added convenience. This home has undergone several updates over the years, ensuring peace of mind for its new owners. A recent metal roof replacement not only adds to the property’s curb appeal but also provides long-lasting durability and protection from the elements. With a full appliance package included, moving in will be a breeze, as the home is equipped with all the necessary amenities. While the home retains much of its original, these thoughtful upgrades make it a perfect blend of vintage appeal and modern practicality. Whether you're drawn to its history, its spacious yard, or the convenience of a fully finished basement, this property truly offers something for everyone. If you're looking for a home with character, space, and potential, this property is a must-see! (id:50955)
RE/MAX Real Estate Central Alberta
6008 54 Avenue
Camrose, Alberta
This spacious bi-level home in Victoria Park offers a prime location with views of Camrose Golf Course. It features a well-maintained exterior with a backyard, deck, mature landscaping, RV parking, and a double detached 24'x24' garage. Inside, enjoy spacious living areas, a well-equipped kitchen, and 3 bedrooms including a primary suite with en-suite. The basement provides ample storage, laundry, a large family room, an additional bedroom and massive recreation room space with potential for additional bedrooms. With updates like new flooring and bathroom improvements already in place, this home is a great opportunity for a growing family or those looking to personalize their living space in a desirable neighborhood. (id:50955)
RE/MAX Real Estate (Edmonton) Ltd.
5910 45 Avenue
Whitecourt, Alberta
EXCELLANT LOCATION ON HIGHWAY 32. 50 X 100 SHOP WITH 2 DRIVE THROUGH BAYS WITH 18 FT OVERHEAD DOORS. 1408 SQ FT ATTACHED OFFICE COMPLEX INCLUDING 2 WASHROOMS , 4 OFFICES AND A BOARDROOM. FOUR SEPARATE TITLES TOTALING 2.49 ACRES OF FENCED YARD SPACE (id:50955)
RE/MAX Advantage (Whitecourt)
274093 Rge Rd 261
Rural Rocky View County, Alberta
Horse's! here's 12.7 acres all in grass with alot of pipe fencing, perfect for all your animals. This nice acreage is on an all weather road, close to Beiseker & Irricana and an easy commute to Airdrie & Calgary. The property includes a drilled water well of 5gpm, power & natural gas paid for and on the property! There is a small gas well in the NE corner of the property that provides a little revenue each year! The acreage is zoned R-RES, and ready for your future home! List Price does NOT include GST. Very affordable acreage, so hurry! (id:50955)
Cir Realty
4926 57 Av
Cold Lake, Alberta
Gorgeous New Home Construction underway in The Meadows. Fabulous quality, with vinyl plank flooring throughout, in floor heat, a/c, 5 bedroom, 3 bath. Primary bedroom has walk in closet and ensuite (with a 5 ft shower). Covered back deck off the kitchen with natural gas for the bbq. Kitchen will have quartz counter. Downstairs has a great family room space with a rough in for a wet bar, 2 bedrooms, bath and a large mechanical laundry storage room. Property is sodded and fenced. (id:50955)
Royal LePage Northern Lights Realty
4554 45 Ave.
Lacombe, Alberta
INDUSTRIAL LAND & BUILDINGS – located on the south end of Lacombe. The 2 storey office building is 2,100 sq. ft. with 11 offices, large boardroom, 2 washrooms and reception area. The shop is 40’ x 65’, built in 2007 with 3-14’ x 14’ overhead doors, open beam steel construction, center floor drain & overhead heater. All this sits on 1.05 acres of land with the perimeter security fenced. Presently leased until May of 2025. Ideal property for small business or investment opportunity. (id:50955)
RE/MAX Real Estate Central Alberta - Lacombe
18, 9 Pinewoods Drive
Rural Clearwater County, Alberta
Here is your chance to get into home ownership! This home has so much potential as either your new to you home or revenue maker. Located just ten minutes west of Rocky this home needs a little love but if you're looking for a project this could be a fun one to make it your own and bring it back to life! 3 bedrooms, 1 bathroom, addition that was built in the last couple of years that needs finishing, there is room here for you! Great lot with two sheds to stay in this quiet nice little Mobile Home Park. Quick possession is available!! (id:50955)
Cir Realty
1703 6 Avenue Se
High River, Alberta
Welcome to this lovely 2 storey home sitting on a large lot located in a quiet and friendly neighbourhood. This property is close to parks, schools, and all the amenities High River has to offer. With 3 bedrooms, 3.5 bathrooms, and a finished basement, this home has plenty of space for your growing family.The main floor showcases an inviting open concept living space, perfect for entertaining, with a bright living room, a spacious kitchen with ample cabinetry, and a cozy dining area which leads to the sizable back yard. The half bathroom and convenient mudroom/laundry room complete this level. Upstairs, you'll find three generously sized bedrooms, including a huge primary with a private 4 piece ensuite and walk-through closet. The two additional large bedrooms share a 4 piece bath.The finished basement is ideal for a home theater, playroom, or guest suite, complete with a full bathroom and plenty of storage space.Step outside to your expansive south facing back yard, where you’ll enjoy privacy and room to relax. The home features a double attached garage in the front AND access to the back alley, adding extra convenience for parking or additional storage. (id:50955)
Cir Realty
195 Piper Drive
Red Deer, Alberta
PINES PERFECTION! This luxurious home was completely renovated back to the studs by Alair Homes in 2018. Over 2500 finished square ft of SPECTACULAR renovations featuring an open design kitchen with massive island and elegant quartz countertops! VIEW FROM EVERYWHERE out to the amazing backyard and stately trees. Over $100,000 was invested into the stonework patios and landscaping and you even have your own waterfall! Just trees for neighbors here as the home backs onto the environmental reserve. Inside, we have stunning herringbone floors, Vaulted ceilings, and a wall of windows to the east for beautifully sunlit rooms. Retreat upstairs to your expansive primary suite with Walk-in closet, Ensuite with double sinks and massive sundeck overlooking your back yard and forest. Two addition bedrooms and full bathroom on this level PLUS a washer/dryer to make your life easier! The level just lower than main boasts a great flex room--laundry/bedroom/office--whatever you need and another half bathroom as well as the convenient entrance from your double attached garage. ADDED BONUS: a SEPARATE ENTRANCE to this level from the backyard so there are tons of potential uses. Then carry on down to the last level where you will find a supersized family room, another large bedroom and 3 pc bathroom. So much thought has gone into this home. The present owner even repoured the floor in the garage so pretty close to perfect. Quiet and tucked away yet close to shopping, schools, many amenities, plus the healthy aspect of living among the trees. The Pines is such a coveted location. Its a great home isn't it! Shoudn't it be yours? (id:50955)
Realty Executives Alberta Elite
1177 Coopers Drive Sw
Airdrie, Alberta
* OPEN HOUSE Saturday Oct 5 & Sunday Oct 6 at 2-4pm * This contemporary and beautifully updated 5 Bedroom home offers 3,170 sq ft of elegant functionality, nestled in the award winning community of Coopers Crossing. Charming curb appeal welcomes you, inclusive of a front Double Oversized Heated 20'4 x 25'3 Garage, oversized Driveway, and awesome Front Porch. Inside you will Instantly appreciate the abundance of sunshine, tall ceiling, updated lighting, and gorgeous newly refinished birch colored hardwood floors that flow throughout. The large Foyer overlooks an open-concept Den or front Office, and the Living Room hosts a modern gas fireplace, and huge windows to take-in the greenspace views. Prepare culinary masterpieces in this perfectly-equipped Kitchen, w/ SS appliances including double wall ovens, gas cooktop with pot filler, stunning two-toned cabinetry and large eat-up island, granite counters, an updated backsplash, AND walk-thru organized Pantry w/ built-in solid wood shelving and coffee niche. An adjacent Dining Room is spacious enough for a large table and perfect for entertaining, step outside to the huge deck for hosting BBQ’s or relaxing in the Hot Tub! Completing this main-level is a Mudroom with bench seating & double closets for storage, and a 2-pc Powder Room across from another full-sized closet. Vaulted ceilings welcome you into the oversized Bonus Room upstairs. The private Primary Suite features white wood storage benches beneath the large window, and a 5-pc Ensuite w/ dual sinks, storage tower & expansive makeup counter, walk-in shower & private water closet. The oversized WALK-IN closet conveniently flows into the Laundry room w/ tiled floors, sink, and more great storage! The 2nd & 3rd Bedrooms are both impressively big, and easily share the well appointed 4-pc Bathroom. It just keeps getting better… Downstairs is a fully-finished walk-up Basement boasting a Rec Room w/ 9' ceilings, an electric fireplace, Wet Bar, Gym Space, 4th Bedroom w/ built-ins, a versatile Office, and a modern 4-pc Bathroom. Stepping outside to the wide cement stairs and walkway into your lush, fully-fenced Backyard. Full of stunning garden beds and mature trees, w/ a built-in Storage spot or Dog Run beneath the Deck, and you’ll enjoy stepping through your private gate onto the picturesque Greenspace. This property also knocks it out of the park when it comes to location, backing the over 6kms of Coopers pathway systems, walking distance to all schools, the abundant amenities at Coopers Promenade, w/ easy access to Deerfoot & just 18 minutes to the Airport. This home is a 10/10 that must be viewed to fully appreciate, book your private showing today! (id:50955)
RE/MAX First
94 West Ferrier Blvd.
Rural Clearwater County, Alberta
Executive acreage in a family-orientated subdivision. It is located on 4.40 acres only 10 minutes from Rocky Mountain House, this home has everything to offer. The main floor offers an open concept with vaulted ceilings, tons of natural light, large windows, and quality finishings. The gourmet kitchen is every chef's dream with maple cabinetry, granite countertops, a 6 burner gas stove top, a double oven, a large island, and a walk-in pantry. The main floor living area has a stone face gas fireplace and mantle, great for hanging the Xmas stockings. The primary suite has a glass French door leading to a spacious bedroom with a tray ceiling, a walk-in closet, and organizers, the ensuite is relaxing with a stand-up tiled shower, jetted tub, and large granite counter space. Enjoy your own outside space with patio doors leading to the deck, excellent placement for a hot tub. The main floor is complete with 2 more spacious bedrooms and 4 piece bathroom. The walkout basement with in-floor heat has a large family room with a wet bar, media or office room, 2 bedrooms, 3 piece bath, and a separate laundry room with a laundry shoot from the ensuite. Enjoy the built-in surround sound speaker system in this home. This basement space is great for entertaining, with a wet bar, pool table, walkout to stamped concrete firepit area and back yard fenced for pets and kids. The attached 3 heated car garage is an excellent space to park or use one bay for a workout area. The 34x80 metal-clad shop is every man's escape. The front part (34x48) is ideal for storing everything from your trailer to all the "toys" with 12x12, and 10x10 overhead doors and 14 ft ceilings. The rear part (34x32) has an overhead gas heater with mezzanine,10x10 and 8x9 overhead doors. A garden shed, garden boxes, and greenhouse complete this package. Renos include a new hot water tank, carpeting the main floor bedrooms, some new light fixtures on the main floor, a stamped concrete firepit area, chain link fencing, and an overhead heater in the triple garage. (id:50955)
Cir Realty












