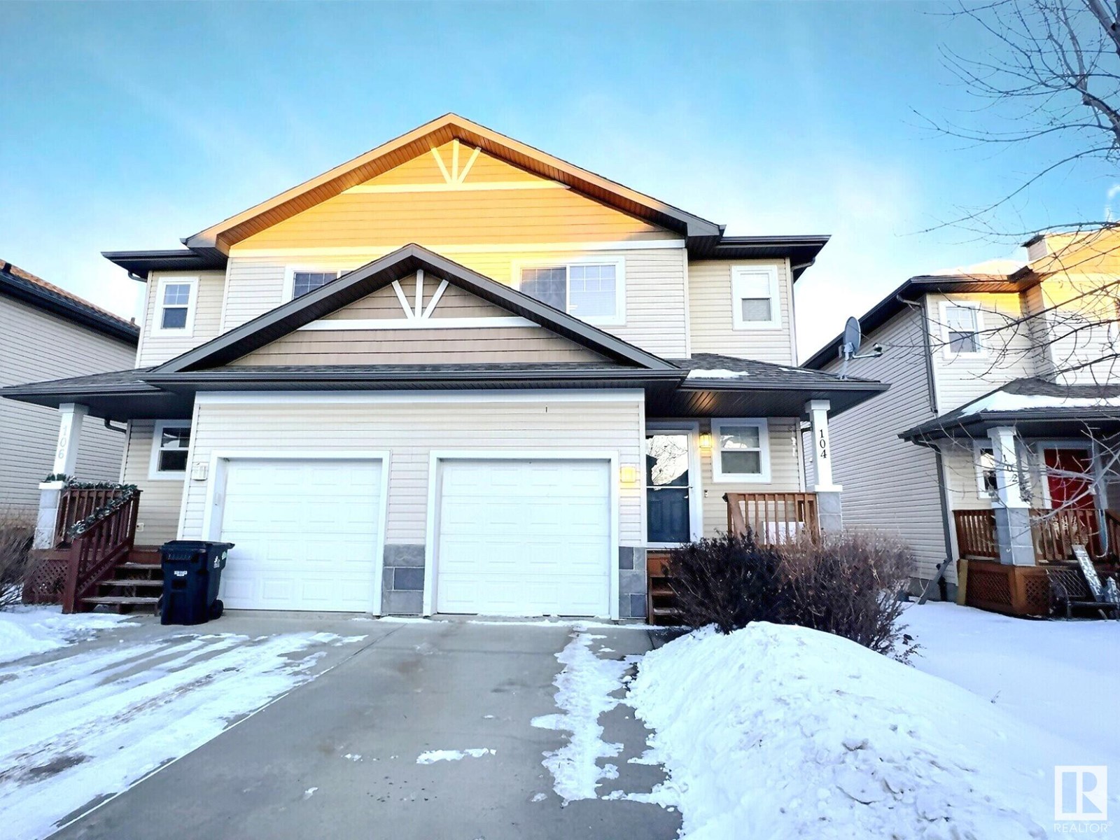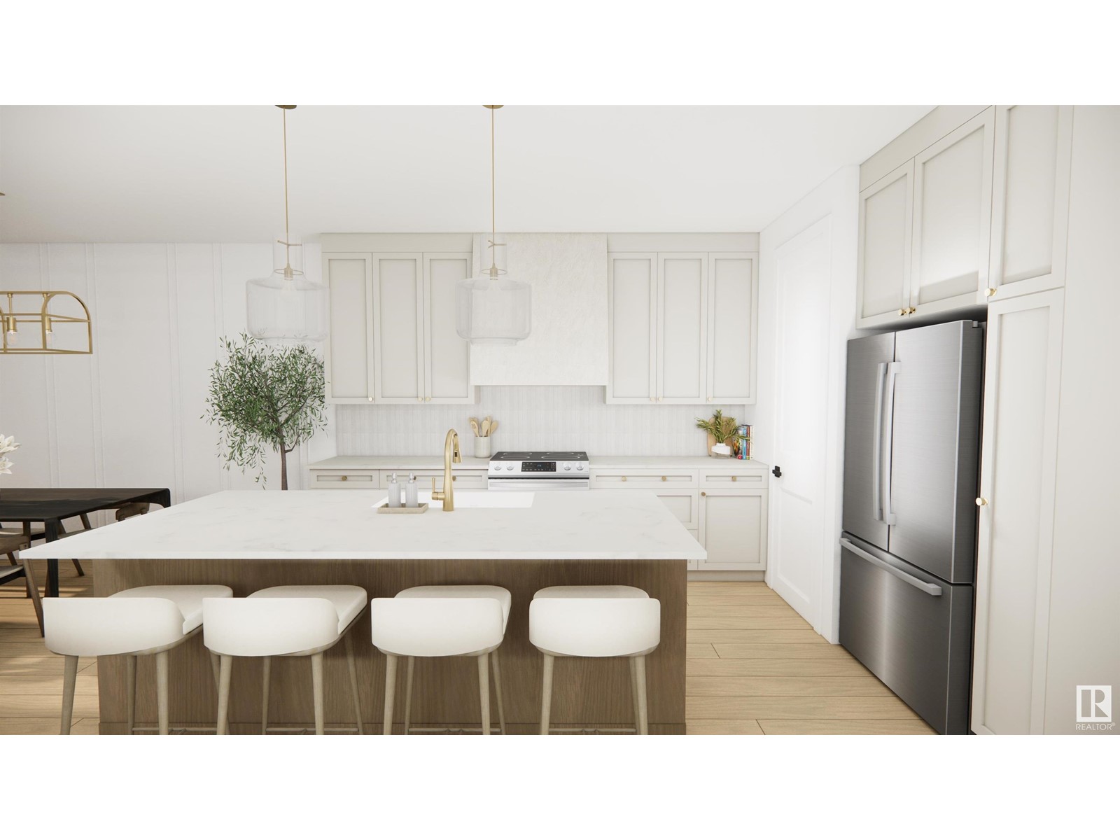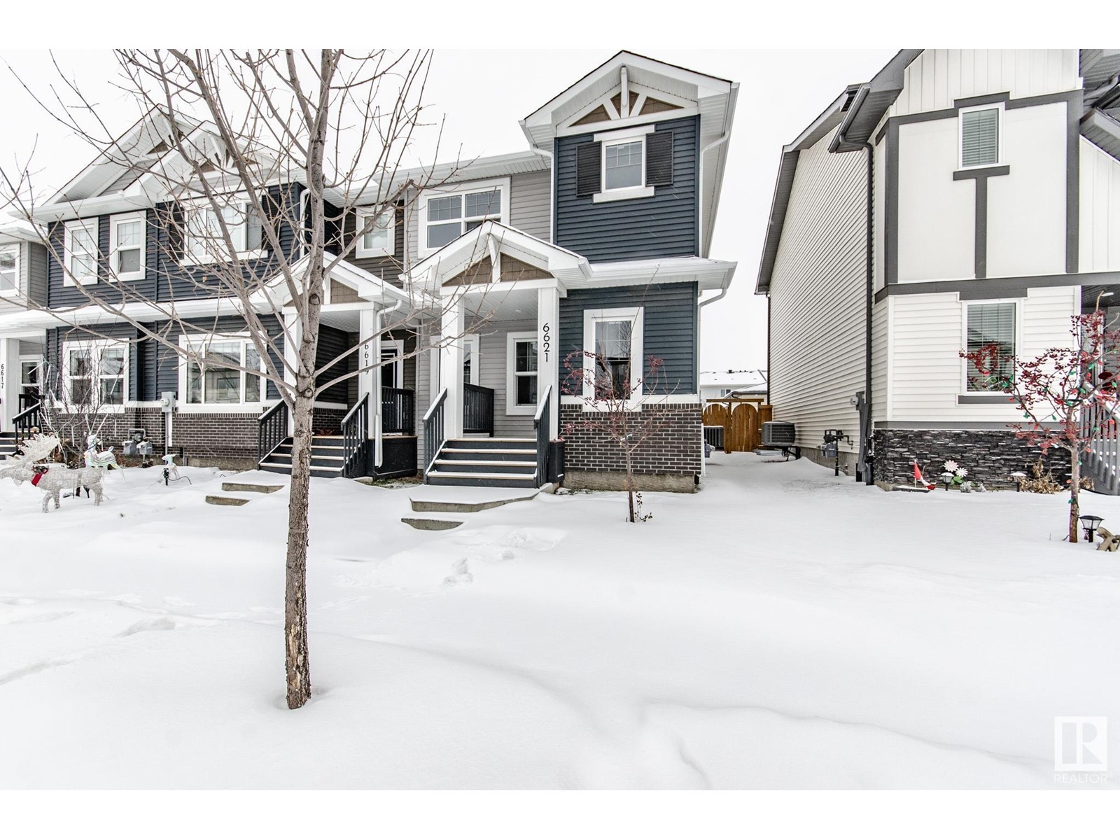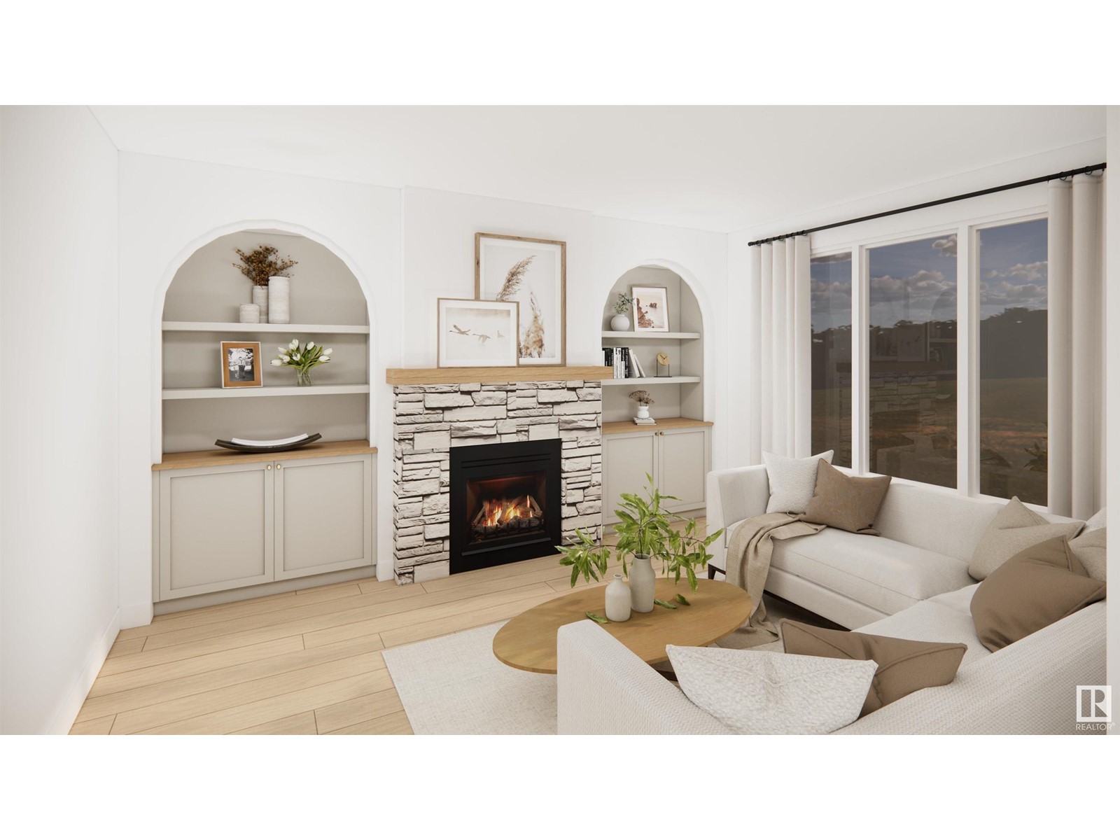117 Brickyard Dr
Stony Plain, Alberta
Welcome to this charming single-family home by Attesa Homes, designed for modern living and sustainability. With over 1,500 sq ft, this spacious residence offers 3 generous bedrooms and 2.5 bathrooms, including a luxurious master suite with a dual vanity ensuite. The open-concept layout effortlessly combines the living, dining, and kitchen spaces, creating an inviting environment for both family life and entertaining. The home features luxury vinyl flooring throughout, offering style and durability, and the living room includes a stylish electric fireplace for added comfort and charm. Perfect for eco-conscious families, this home is energy-efficient and equipped to charge your electric vehicle. This home also provides close access to a K-9 School and future recreation centre making it perfect for the whole family. The photos and renderings are used from a design or recently built home and colours & finishes may vary. (id:50955)
Real Broker
119 Brickyard
Stony Plain, Alberta
Welcome to this charming single-family lane home in The Brickyard, Stony Plain build by Attesa Homes! Upon entering, you'll be captivated by the elegant design and thoughtful layout. The main floor features an open-concept living space, including a beautiful kitchen with quartz countertops and luxury vinyl flooring. Upstairs, the primary suite offers a spacious walk-in closet, and a luxurious ensuite with a double sink vanity. Two additional bedrooms, a full bathroom, and a versatile bonus room complete the upper level. The highlight of this home is its convenient location, just steps away from a K-9 school and a future recreation centre. Don’t miss out on the opportunity to own this exquisite new home in The Brickyard! The photos and renderings used are from a design or recently built home and colors & finishings may vary. (id:50955)
Real Broker
#20 26107 Twp Road 532 A
Rural Parkland County, Alberta
Experience luxury living in Parklane Estates this stunning 2 story home with a walk out basement, offering over 4500 sq ft of living space. This 5 bedroom and 5 bathroom home is sure to impress. The natural light and quality is apparent as soon as you enter with Versace flooring and vaulted ceilings. Kitchen is a culinary masterpiece, tons of storage, quartz countertops, huge island, gas cooktop. Main floor office is a showstopper with custom doors. Huge living room with custom tiled fireplace and massive deck .Upstairs is truly extraordinary with oversized primary bedroom ,separate deck, grande ensuite and a massive walk in closet. Extra large second bedroom with ensuite, 3rd bathroom another large bedroom. Upper floor laundry and a bonus room as well. Venture down to the covered walk out basement, where you will find the 4th and 5th bedrooms, a wet bar, large living room and a media room. Don't forget the oversized heated garage. This meticulously designed home is one of a kind, opportunity awaits. (id:50955)
Exp Realty
#1 160 Kingswood Bv
St. Albert, Alberta
Welcome to Knightsbridge, a 45+ bungalow condominium that is located in the desireable Kingswood neighbourhood. This cozy corner bungalow with large bright windows, maple hardwood floors and main floor laundry. the home has a large living area, a beautiful 3 season room off the dining room. a nice sized kitchen with eat up bar. Large primary suite, a second bedroom and 4 pc bath complete this floor. Down the stairs you go, to find a very large family room, another bedroom or den, a 3 pc bath with a large jacuzzi tub and a utility room complete the basement. This quiet community is well run and has many amenities to enjoy, such as a seperate facility with exercise, social rooms, BBQ pit and horseshoe pit . There is even a guest suite available :) Very well situated for all your needs and enjoyment. (id:50955)
Maxwell Devonshire Realty
803 Marine Drive Dr Nw
Rural Wetaskiwin County, Alberta
Summers coming! Amazing opportunity to start life at the lake in the sought-after neighborhood of Norris Beach. A huge .55 acre lot with huge mature trees that offer a peaceful and private yard. This 1977 home features three bedrooms perfect for the whole family, or a peaceful lake retreat. Enjoy the cozy warmth of the wood burning stove on cold winter nights or sit out by the fire pit on warm summer evenings. You can live in the beauty of nature with the convenience of restaurants and shopping just a few minutes away in The Village at Pigeon Lake. Only a short walk to the lake or short drive to some great golfing. Fishing and water sports are a great way to unwind and relax through the lazy summer days. Included in the property taxes are municipal sewer and road clearing. (id:50955)
RE/MAX Real Estate
9 Darby Cr
Spruce Grove, Alberta
Welcome to this beautifully designed bungalow in Deer Park Estates, built by HRD Homes. This 1537 sq ft home exudes luxury with custom Venetian plaster detailing on the hood fan and fireplace, creating a unique artistic touch. The warm, modern interior features elegant maple wood finishes and standout custom feature walls in the dining room and primary bedroom. The main level includes two spacious bedrooms, offering comfort and ease of living. The triple car garage is fully equipped with a heater, a floor drain, and hot and cold hose bibs, making it functional year-round. With its modern amenities and thoughtful design, this home is perfect for both stylish living and everyday convenience. Photos and renderings are a representation only and may vary. (id:50955)
Real Broker
4 Brickyard Wy
Stony Plain, Alberta
Welcome to your dream home in The Brickyard! This stunning 4-bedroom, 2.5-bathroom home offers the perfect mix of modern design and timeless elegance. The open-concept main floor is adorned with luxury vinyl plank flooring and features a bright living room centered around a custom electric fireplace with built-in shelving. The chef-inspired kitchen boasts two-toned cabinets, quartz countertops, a silgranit sink, and melamine shelving for optimal storage, all accented by matte black hardware and modern brass finishes. Upstairs, you'll find spacious bedrooms, including a primary retreat with a walk-in closet and a spa-like ensuite. The oversized double-attached garage provides additional storage or workspace. Designed for comfort and versatility, this home is perfect for families seeking style, space, and community. Photos and renderings are a representation only and may vary. (id:50955)
Real Broker
104 Hartwick Lo
Spruce Grove, Alberta
Step into the New Year with the promise of a fresh start in your new home, a charming 1200sq.ft half-duplex nestled in the heart of Harvest Ridge with NO CONDO FEES. This home is perfectly for first-time buyers or savvy investors, offering three bedrooms, including a spacious primary bedroom with a private 3-piece ensuite, and two and a half modern bathrooms. Relax in the living room near cosy gas fireplace, or entertain in open-plan kitchen featuring an island, the adjacent dining room grants you access to a private yard, complete with a storage shed and a deck. An attached garage and convenient half bath complete the main floor, while in the nearly completed basement has a recreational space, laundry facilities, a rough-in for another full bathroom, and abundant storage. Additional comforts include a new high-efficiency furnace and air conditioning system, ensuring year-round comfort. Situated near schools, walking trails, and the Tri-Leisure Centre, this is the perfect home for your new beginning. (id:50955)
2% Realty Pro
39 Darby Cr
Spruce Grove, Alberta
This stunning 2,551 sq ft home, built by HRD Homes, offers the perfect blend of style and function. With 4 bedrooms, 2.5 bathrooms and a heated triple car garage, this property has everything you need for comfortable family living. Step into the kitchen and enjoy the elegance of two-tone cabinets, stainless steel appliances, and ample storage, including a large walk-in pantry. The bold dining room, featuring dark accent walls, adds a touch of sophistication to your entertaining space. The spacious laundry room, located on the upper floor, offers plenty of storage for all your needs. The luxurious 5-piece ensuite in the primary suite boasts a relaxing soaker tub, double vanity, and a private water closet. With 9' ceilings, 8' doors, and thoughtful design throughout, this home combines modern living with high-end finishes in a space that’s as practical as it is beautiful. (id:50955)
Real Broker
#214 401 Southfork Dr
Leduc, Alberta
Welcome! to this lovely 2 Bed & 2 Bath Townhouse with Air conditioner offering an incredible living solution in desirable neighbourhood of Leduc. Despite the reduced footprint, space is maximized in this bright and airy unit. Main floor features open living space with patio door leading to balcony, kitchen is well-appointed with modern appliances and adjacent dinning. Both bedrooms are generously sized, the upstairs primary bedroom features an ensuite 4-pc bathroom, walk-in closet and private balcony to enjoy your morning coffee or relax in the evening. The second bedroom, full bathroom and laundry room completes the lower level of the home. With storage space inside the mechanical room and one assigned parking space, this home makes for an excellent starter home or rental property. Gas station with amenities right at the corner. Don't hesitate--come experience this townhouse today! (id:50955)
RE/MAX Excellence
27 Cannes Cv
St. Albert, Alberta
Welcome to the Remi by Bedrock Homes, a beautiful 3-bedroom, 2.5-bathroom two-story home with a double attached garage. The exterior features black wrap windows and a rustic brick garage and entrance. Inside, a versatile main floor flex room with barn doors offers space for an office, playroom, or cozy retreat. The open staircase with full spindle railing and coffered ceilings adds elegance, while upgraded quartz countertops enhance the kitchen. Relax in the great room with an electric fire and ice linear fireplace, featuring timer and color control. Upstairs, a large laundry room with shelves and quartz countertop adds convenience. The luxurious 4-piece ensuite includes a fully tiled shower and soaker tub, while the main bathroom features a fully tiled bathtub. Modern chandeliers in the foyer, dining area, and staircase add sophistication, complemented by smart home technology. Photos are representative. (id:50955)
Bode
13 Darby Cr
Spruce Grove, Alberta
Welcome to this beautifully crafted bungalow in Deer Park Estates, built by HRD Homes. This residence features over 1,300 sq ft of luxurious living space, where every detail has been thoughtfully designed. The open-concept main area showcases a custom Venetian plaster hood fan and fireplace, accented with rich oak wood finishes. The dining room and primary bedroom are adorned with unique, custom-designed feature walls, adding character and elegance to the home. Practicality meets comfort with a heated double garage, complete with an RV bay, floor drain, and hot & cold hose bibs. With air conditioning throughout, this home offers both style and convenience, making it a true gem in Deer Park Estates. Photos and renderings are a representation only and may vary. (id:50955)
Real Broker
29 Charles Industrial Way
Sylvan Lake, Alberta
Explore this highly functional Precast Building situated on a 1.76-acre lot, perfect for a range of industrial uses located in Beju Industrial Sylvan Lake. This well-equipped facility includes:One curtained wash bay with a curtain-to-curtain wash feature and a recently serviced pressure washer.Two drive-through bays with 18ft x 14ft doors, each bay stretching 77'3" in length and equipped with sumps.Utility-friendly features like a 2-inch H2O stand pipe, perfect for quickly filling up anything fast that requires large amounts of water ( ie: fire trucks), and 3 make-up airs for optimal ventilation.Concrete apron at the back for smooth operations.The property boasts a support beam for a 10-ton crane, along with infrared heaters throughout the shop area. The building also includes 2 additional doors beyond the drive-through bays, offering 43 feet of parking.Utilities and Power:3-phase power with 2x 220-amp and 2x 30-amp circuits outside.Air compressor feeds to 2 manifolds, ensuring ample air supply for industrial equipment.On-demand hot water located in the utility room.Main Floor:Welcoming front entrance with 3 offices and a bathroom.Upper Floor:Features a boardroom, bullpen for open workspace, kitchen, bathroom, and a security room with roof access.Exterior:A gate, side yard lights, and both asphalt and gravel surfaces provide secure and well-lit access to the property. The property includes a sewer grinding pump that has been recently serviced with a new grate/filter installed, municipal services, and a membrane roof. A heat trace system ensures the roof drainage remains effective year-round.Bonus Features:Sumps in the bays for added convenience.Pressure washer and curtain-to-curtain wash bay for easy equipment maintenance.Heat trace on piping to prevent freezing, ensuring smooth operation even in colder months.This property offers a blend of practicality and functionality for your industrial needs! Zoned Light Industrial (LI) Shop ceilin g height in shop 26'6 ft. Main- floor office space 1,861SQFT. Shop space 4,819SQFT. Office mezzanine space 1,642SQFT. (id:50955)
Royal LePage Network Realty Corp.
6621 47 Av
Beaumont, Alberta
BEST PRICE, SOUTH YARD, QUIET CRESCENT! Best priced home in Beaumont with double garage. Stainless steel appliances, over 1,400 square feet, open floor plan. Second floor laundry, ceiling speakers, air conditioning. South back yard, quiet crescent location. End unit. This is not a condo – no condo fees. Shows well, only 4 years old. (id:50955)
RE/MAX Elite
22 Enns Co
Fort Saskatchewan, Alberta
Welcome to the Columbia by award-winning Pacesetter Homes, nestled on a quiet, festive street in South Pointe, Fort Saskatchewan. Imagine celebrating the holidays in this stunning 2153 sq ft home, where every detail is designed for comfort and luxury! Step through the spacious front entrance into a cozy flex room—perfect as a fourth bedroom or a cheerful office. The gourmet kitchen features quartz counters, a large walkthrough pantry to the mudroom and garage, ideal for entertaining with ease. Oversized windows fill the home with natural light, creating a warm, inviting atmosphere. Upstairs, unwind in the luxurious 5-piece ensuite off the primary bedroom. Two oversized secondary bedrooms each come with their own study spaces, perfect for seasonal crafts or homework. With a side entrance offering future suite potential, this home is perfect for future development. *** The home is under construction, and the photos are from a previously built home. Colors and finishes may vary *** (id:50955)
Royal LePage Arteam Realty
6409a Enevold Drive
Camrose, Alberta
Located very close to Jack Stuart School and the Century Meadows playground and green space is this lovely semi-detached duplex! The main floor boasts a large living room and eat-in kitchen as well as a two-piece washroom off the back entry. On the upper level you will find a four-piece washroom, large primary bedroom and two more great sized bedrooms as well as plenty of storage!!! In the basement is where you'll find the laundry and utility room as well as be able to create a great family space!!! This property is perfect for investors looking to rent it out, or to fix and flip, or for a home owner to turn it into the perfect place to live and grow into! (id:50955)
Coldwell Banker Battle River Realty
6409b Enevold Drive
Camrose, Alberta
Located very close to Jack Stuart School and the Century Meadows playground and green space is this lovely semi-detached duplex! The main floor boasts a large living room and eat-in kitchen as well as a two-piece washroom off the back entry. On the upper level you will find a four-piece washroom, large primary bedroom and two more great sized bedrooms as well as plenty of storage!!! In the basement is where you'll find the laundry and utility room as well as be able to create a great family space!!! This property is perfect for investors looking to rent it out, or to fix and flip, or for a home owner to turn it into the perfect place to live and grow into! (id:50955)
Coldwell Banker Battle River Realty
7 Darby Cr
Spruce Grove, Alberta
Discover this stunning Deer Park Estate property, built by HRD Homes, where luxury meets thoughtful design. The main living area is a true masterpiece, featuring a custom Venetian plaster hood fan and a gas fireplace framed by stone and a classic oak mantel. The living room offers unique arched drywall nooks, complete with built-in cabinets and floating shelves, creating a cozy yet elegant space. The primary bedroom boasts a custom-designed feature wall, adding a touch of sophistication. With one bedroom plus a den on the main floor, this home is as functional as it is stylish. The triple car garage is heated and equipped with a floor drain, as well as hot and cold hose bibs—perfect for year-round convenience. With air conditioning and a spacious finished basement, this home is ready to meet all your needs. Photos and renderings are a representation only and may vary. (id:50955)
Real Broker
33 Cannes Cv
St. Albert, Alberta
The Priya by Bedrock Homes is a stunning 3-bedroom, 2.5-bathroom, two-story home that combines French Country charm with modern design. Its bold exterior features steep rooflines, rustic stone accents, and black window frames. Inside, the great room impresses with soaring ceilings and a sleek linear fireplace, perfect for relaxing or entertaining. The chef-inspired kitchen boasts an oversized island and walk-through pantry with white melamine shelving. The main floor also includes a versatile flex room and convenient mudroom. Upstairs, the spacious primary bedroom offers a luxurious 5-piece ensuite with dual sinks, a soaker tub, and a fully tiled shower. Smart home technology and a second-floor laundry room add modern convenience. The Priya is the perfect blend of beauty, function, and style. Photos may be representative. (id:50955)
Bode
35 Cannes Cv
St. Albert, Alberta
Discover the elegance of the Callie by Bedrock Homes, a thoughtfully designed 3-bedroom, 2.5-bath home featuring a double attached garage & an open-concept layout on the main floor that seamlessly integrates the kitchen, living room, and dinette. The home boasts a large bonus room above the garage, illuminated by four oversized windows, creating a bright & versatile space. The executive primary bedroom offers a luxurious retreat with a 4-piece ensuite & a private water closet. A main floor flex room, perfect for a home office or additional living space, adds to the home's functionality. The linear electric fireplace and iron railing throughout enhance the home's modern aesthetic. Upstairs, enjoy the convenience of a spacious laundry room complete with shelves, a folding table, & a window for natural light. The kitchen is a chef's dream, featuring soft-close cabinet doors & drawers, & 41” upper cabinets, that brings modern convenience to every corner of the home. Photos may be representative. (id:50955)
Bode
424 Flett Drive Ne
Airdrie, Alberta
*** OPEN HOUSE JANUARY 4 FROM 1 to 4PM *** Discover this beautifully updated 4-level split in the highly sought-after Jensen neighborhood of Airdrie. A former showhome, this property combines timeless charm with modern upgrades and sits on a large, mature lot. Upon entering, you’re greeted by an inviting vaulted ceiling that leads into a spacious living room filled with natural light. The kitchen, overlooking the backyard, offers ample cupboard space and a practical layout, making it ideal for everyday living.Step outside to an entertainer’s dream yard, featuring an expansive deck with a pergola for shade, a stone patio ready for a hot tub or outdoor feature, and mature fruit-bearing apple and plum trees. A rare golden larch tree in the front yard adds seasonal beauty to the landscape.Inside, the home has been thoughtfully updated with new windows throughout, an oversized hot water tank (upgraded in 2020), and additional blown-in attic insulation for year-round comfort. Gleaming 3/4" solid oak hardwood flooring and fresh paint provide a polished, modern look. The tastefully renovated upstairs bathroom and central vacuum system enhance the home’s convenience.The lower levels offer distinct spaces for relaxation and recreation. The cozy family room, with its wood-burning stove, provides a warm and inviting place to unwind, while the basement features a versatile rumpus room perfect for games, hobbies, or extra storage. With 4 bedrooms and 2.5 baths, including a spacious primary suite, this home offers plenty of room for the entire family.Located in a family-friendly area with easy access to schools, parks, and amenities, this home seamlessly blends space, character, and modern comfort. Don’t miss your chance to own this stunning property in one of Airdrie’s most desirable neighborhoods—schedule your showing today! (id:50955)
Cir Realty
79 Dawson Wharf Mount
Chestermere, Alberta
Welcome to the Legacy by Sterling Homes! This thoughtfully designed home perfectly combines functionality and luxury. The executive kitchen is a chef’s dream, featuring built-in stainless steel appliances, a gas cooktop, a dishwasher in the island, and a Silgranit sink, complemented by a spice kitchen with a sleek tile backsplash. The bathrooms are equally impressive, with tiled shower walls, a bench in the ensuite, dual sinks, a private water closet, and ample storage drawers. The open-to-below great room enhances the home’s sense of grandeur, while the gas fireplace adds warmth and style. Additional highlights include a triple-car garage, paint-grade railings with iron spindles, and a side entrance, making it ideal for added convenience. *Photos are representative.* (id:50955)
Bode
4191 Ryders Ridge Boulevard
Sylvan Lake, Alberta
DETAIL . . . So much detail! This is one remarkable SHOWHOME built by five-time Builder of the Year, Abbey Platinum Master Built homes. Highest quality standards throughout, attention to all the smallest details, upgrades to every aspect of the build, 10-year New Home Warranty program, plus personalized after sale service from the entire team. Your dream starts here. Gorgeous architectural street appeal and welcoming front entrance with beautiful natural light and cathedral ceilings. The fully functional and impeccable open floor plan is perfect for family gatherings. Incredible kitchen highlighted by Quartz countertops, impressive island, two tone cabinets, upgraded built-in stainless steel appliances, full tiled backsplash, crown moldings plus a butler pantry with many storage options. Enjoy the comforts and conversation in the spacious living room highlighted by the unique but fascinating gas fireplace. The dining area is a great space and there’s a screened deck area for those times when more room is required. The upper private oasis has the same quality and attention to detail and hosts 3 substantial bedrooms, a bonus room or office area, a perfect laundry space plus a 4 piece bathroom with quartz counters. The primary suite will not disappoint! Double vanities, his and her storage, quartz counter tops, walk-in closet, soaker tub and a two-person tiled, glass shower! The unfinished lower-level floor plan will host 2 additional bedrooms, a fourth bathroom and massive family room. This home is ready for immediate possession. (id:50955)
RE/MAX Real Estate Central Alberta
7 Sydwyck Ci
Spruce Grove, Alberta
Discover the charm of this HRD Homes-built bungalow, offering 1,524 sq ft of thoughtfully designed main-floor living space in the sought-after Fenwyck community. The primary bedroom features a spacious walk-in closet and a private ensuite, complemented by a second main-floor bedroom for added versatility. The kitchen boasts elegant two-tone cabinets, a large island, and sleek chrome fixtures, all anchored by a custom plaster hood fan. The inviting living area is enhanced by a striking plaster fireplace, creating the perfect space to relax or entertain. Practical features include a heated double-car garage with hot and cold water bibs and the potential to customize the unfinished basement. (id:50955)
Real Broker
























