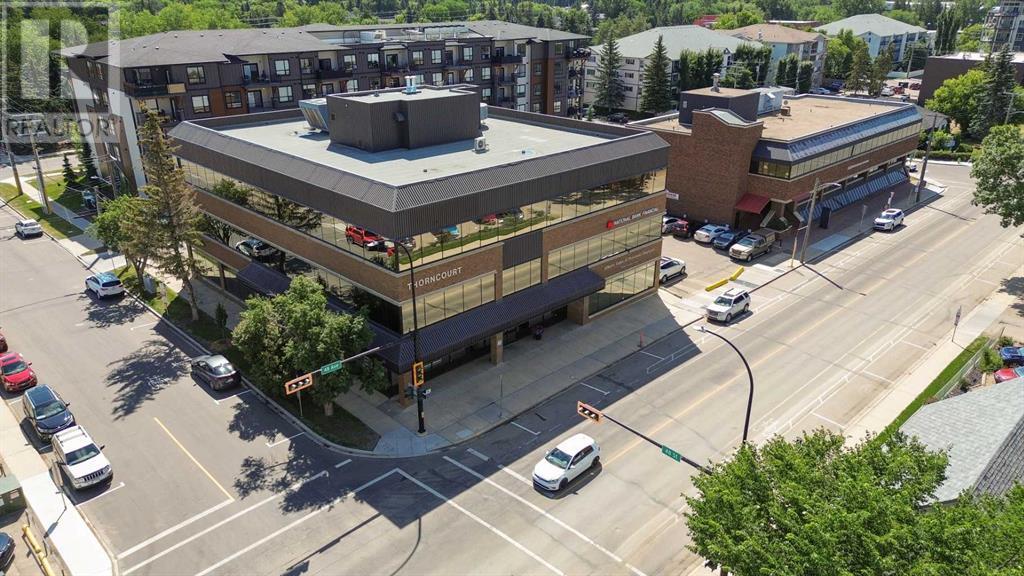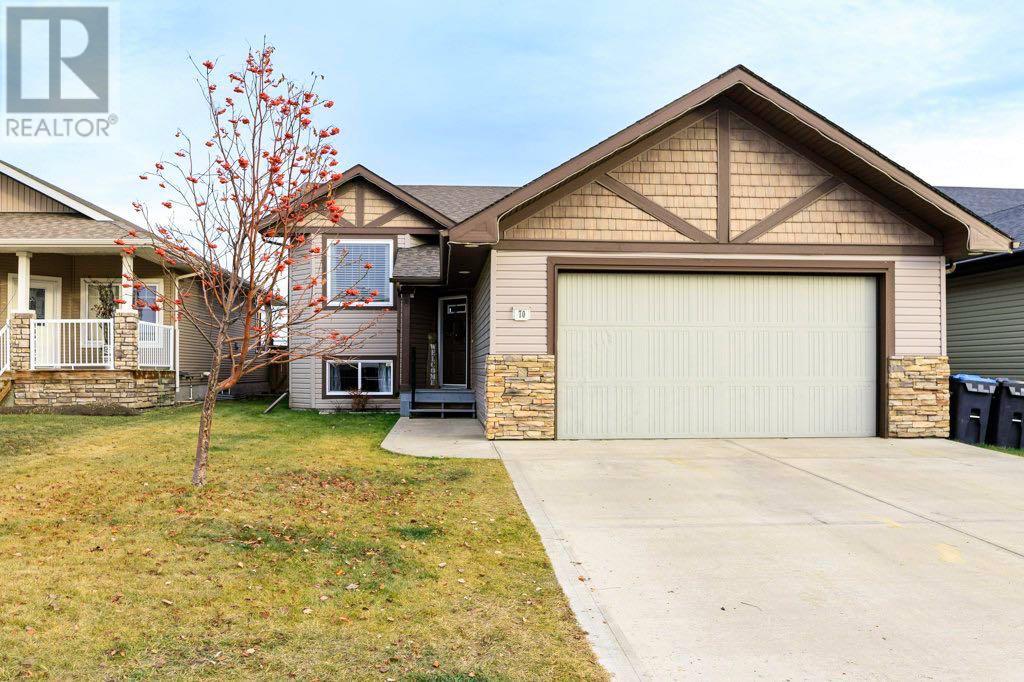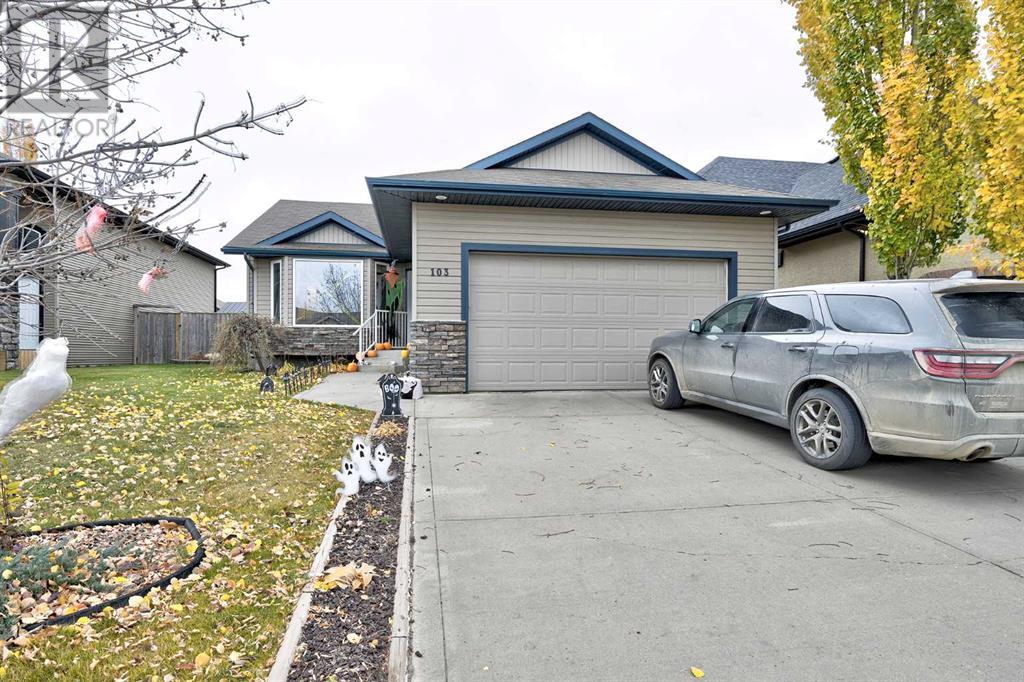9, 801 6 Street
Canmore, Alberta
Great Location, 3 blocks from Main Street, beautiful and sunny 2 Bedroom + storage room, large open living eating area with wood fireplace and patio door to covered balcony. Totally renovated with new kitchen , quartz countertops, new fridge stove, dishwasher and microwave/hood fan, everything new in the bathroom, tub, tiles, floor, fan, medicine cabinet, light fixture and vanity, Solid wood doors for noise reduction. Led slim design recessed lighting with dimmer switches, in unit storage room. No outside walls attached to any other unit, nobody living above you. Walk 1 minute to Beamers Coffee and enjoy a great breakfast. (id:50955)
Trec The Real Estate Company
34 Longview Pl
Spruce Grove, Alberta
Adult living at it's finest! Located in Villas on the Links, right next to The Links Golf Course - maintained by an amazing HOA! The main floor features an open concept floorplan, perfect for entertaining. The well appointed kitchen has plenty of cupboard and counter space, as well as a centre island. Off of the living space is the primary bedroom, complete with a walk in closet and full ensuite. There is also a den and second full bath on this floor. The fully finished basement features a large rec area with a wet bar, as well as half bath and additional bedroom. The backyard has a nice deck and a ton of yard space. This home also features central air, a front porch, and great neighbours - a MUST SEE! (id:50955)
2% Realty Pro
303, 4719 48 Avenue
Red Deer, Alberta
Listed in conjunction with MLS A2177506 and MLS 2179333. Current configuration and leaseholds as shown. 1068 square feet and is on the east side of the building. Wide open space with a storage/utility room with counter top and cabinet storage. Newer flooring paint and LED Lighting installed in 2019, Space can be modified or expanded with other spaces on third floor. Owner can provide turnkey to the Tenant. Building is three story, original owner , built in 2001. Security system with key Fob access only for evenings and weekends, building is open to public Monday to Friday 7:30 a.m. to 5:30 p.m. Updates to building include new boilers in 2024, renovations to main lobby, hallways and washrooms 2019-2020; camera system installed in 2020. High speed internet to the building; Bell, Shaw/Rogers, and Telus.On site surface parking with a ratio of 1: 600; $100 per stall per month. There are numerous additional off site parking options within 1 block radius of the building including City of Red Deer parkade (above transit terminal). Building is located 1 block from Red Deer Transit terminal. Current Tenants include Advocate Law, AUPE, Bridges Community Living and National Bank Common cost estimated for 2025 at $12.30 per square foot inclusive of taxes, insurance and utilities. (id:50955)
Century 21 Maximum
177 Baysprings Gardens Sw
Airdrie, Alberta
Welcome to a meticulously designed luxury MULTIGENERATIONAL family home featuring a Main Floor 4-piece ensuite for accessibility for older family members or visiting guests, located in a quiet Airdrie community of Bayview. At almost 3,000 square feet of luxurious living space with 9' ceilings on the main floor, six bedrooms, six full washrooms and a separate side entrance door leading to the yard and the luxury basement. Considering the space, bathroom privacy for the Gramps, guests and everyone else. A rare find...say Baysprings neighbors call this a rare find that will make you speechless!The main floor has a spacious living room, a separate dining area, and a gourmet kitchen with a large island, rich cabinetry, quartz countertops, and upgraded appliances, including a gas range. The kitchen flows into the open-concept living room, where a cozy gas double-sided fireplace lending into the study serves as the focal point between the living room and the dining area.Access your private backyard featuring a large wooden deck, providing plenty of space for everyone to enjoy sunny summer days. A plethora of big windows brightens up the main level and offers great views of your yard. The main floor is also upgraded with a bedroom that has access to a full private bathroom with internal lock, which allows it to double up as a guest bathroom as needed.Upstairs, you will find a huge master bedroom with a 5-piece ensuite and a spacious walk-in closet with multiple shelves for any buoyant lifestyle. There are two other good-sized bedrooms, each with separate private bathrooms and closets, as well as a big laundry room. The bonus room makes this level very practical.The fully developed luxury basement with tasteful greenery decor offers two bedrooms, two bathrooms, and a rec room graced with back closet and barn doors which allows this rec room to double up as a third bedroom in the basement when a third bedroom is needed beyond the rec room, a second laundry facility, plu s ample storage space and a kitchenette which is a future potential for legal secondary suite subject to municipal approval. Walking distance to schools, shopping, parks, paths, and all amenities makes this home a must-see! Don't miss out on this 3-generation family home that combines practical living spaces with beautiful design. Come and see it today! (id:50955)
Exp Realty
35 Belmont Dr
St. Albert, Alberta
Prestigious 2-story in highly sought-after Braeside! Over 3,100 sqft of living space. Bright and spacious open-concept main floor boasting a thrilling chefs kitchen with luxury quartz, high-end s/s appliances, lots of cupboards & cabinets, walk-through butlers pantry, den room/office, half-bath, dining area, family room with fully tiled fireplace wall, night-mode light & in-ceiling audio. Upstairs you'll find a bonus room, primary bedroom with ensuite, soaking tub, rainfall shower and dream walk-in closet. Two bedrooms, laundry room with cabinets and a full bath completes second floor. The basement features a gym room, wet bar and 4th bedroom. Enjoy night-mode light & theatre-ready setup in basement. Modern design with 9ft ceilings, luxury floorings, open staircase, plenty of pot lights, big windows, a massive deck and sleek stucco exterior. The double oversized detached garage is EV and heater ready. Completed Landscaping. Quiet tree-lined street, close to river valley, downtown and more. A must see! (id:50955)
Royal LePage Premier Real Estate
1113, 625 Glenbow Drive
Cochrane, Alberta
Exceptional Value in a Prime Location! Discover this well-maintained 2-bedroom, 1-bath apartment that offers both comfort and functionality. The modern kitchen features granite countertops, wood-style cabinet doors, ample cabinet space, and an extended peninsula with room for seating. Adjacent to the kitchen is a dedicated dining area, making meal times convenient and enjoyable. The spacious great room provides a comfortable living area, with patio doors that lead to a covered outdoor space. Perfect for relaxing or entertaining, this space adds an additional layer of functionality to the home. The primary bedroom includes a walk-through closet with built-in organizers, leading to a full ensuite bath. The second bedroom is versatile, ideal for use as an office, guest room, or for a roommate. Additional conveniences include in-suite laundry and a large storage room, ensuring everything has its place. A conveniently located parking stall completes the package. This home offers an excellent opportunity in a well-managed complex. Call today to schedule a viewing! (id:50955)
Gravity Realty Group
33 59316 Range Rd 54 Lot 33
Rural Barrhead County, Alberta
Opportunity for living near the lake, surrounded by trees & nature! Three bedroom, 2 bathroom, year round home on 2 lots with individual titles. Each lot is just over half acre with plenty of space for family gatherings. Some furnishings included along with 2 riding mowers and a boat/motor. There are 3 good sized storage sheds. Front of home and large deck are West facing for those sun-soakers and the deck partially wraps at one end. Also a centrally located community club house for get togethers too! Loads of trails for those who like to quad and be active. Peaceful acreage subdivision suited to relaxation or work from home folks too and only about 10 -15 minutes to Barrhead for shopping and other amenities. This could be your niche to slow down and breathe. There's lots to do OR do nothing at all---it's YOUR choice!! (id:50955)
RE/MAX Real Estate
70 Rozier Close
Sylvan Lake, Alberta
Discover this delightful 5-bedroom, 3-bathroom bi-level home in the desirable town of Sylvan Lake. Perfect for families, this well-maintained property provides generous living spaces and modern features in a prime location. Step inside to find a bright, welcoming interior with open, airy rooms ideal for both relaxing and entertaining. New flooring and baseboard throughout the main floor. Enjoy the spacious deck that offers serene views of the expansive field, perfect for quiet mornings with a cup of coffee or evening gatherings with friends and family. This outdoor space provides both beauty and functionality, featuring ample storage space tucked underneath the deck, ideal for stowing away seasonal items, outdoor furniture, or gardening tools. Newly installed air conditioner will assure the hot summers are spent in comfort!The main floor offers an open-concept living and dining area along with a functional kitchen that provides plenty of storage and counter space. The primary bedroom comes with its own en-suite bathroom, and the main level is completed by two additional bedrooms and a full bath. The fully finished basement features a spacious family room, two more large bedrooms, a third full bathroom, and flexible space that can be used as a home office or gym. This property features a clean and spacious 2-car garage, offering ample room for parking, storage, and workspace. Whether you need space for vehicles, tools, or recreational gear, this garage provides the flexibility and convenience to meet your needs.Located just moments from schools, shopping centers, parks, and the scenic Sylvan Lake waterfront, this home combines convenience with a peaceful setting. Move-in ready and waiting for your family to create lasting memories! (id:50955)
Cir Realty
302, 4719 48 Avenue
Red Deer, Alberta
Listed in conjunction with MLS A2177506. Current configuration and leaseholds as shown. This space is 6155 square feet and is on the west, north and south side of the building. Extensive windows with lots of natural light, the west and north sides provide a view of Red Deer’s new Court House and Justice Centre. Current configuration is a mix of private offices and open space work areas, a kitchenette and large file room/ data room. The space has the choice of three different entrances from the hallway with entrances located just off the elevator for easy access. Redecorating to this space was completed in 2019, new flooring, paint and LED Lighting installed for previous Tenant. Space can be modified or expanded with other spaces on third floor. Owner can provide turn key to the Tenant. Building is three story, original owner , built in 2001. Security system with key Fob access only for evenings and weekends, building is open to public Monday to Friday 7:30 a.m. to 5:30 p.m. Updates to building include new boilers in 2024, renovations to main lobby, hallways and washrooms 2019-2020; camera system installed in 2020. High speed internet to the building; Bell, Shaw/Rogers, and Telus.On site surface parking with a ratio of 1: 600; $100 per stall per month. There are numerous additional off site parking options within 1 block radius of the building including City of Red Deer parkade (above transit terminal). Building is located 1 block from Red Deer Transit terminal. Current Tenants include Advocate Law, AUPE, Bridges Community Living and National Bank Common cost estimated for 2025 at $12.30 per square foot inclusive of taxes, insurance and utilities. (id:50955)
Century 21 Maximum
103 Webster Drive
Red Deer, Alberta
Welcome to a spotless family home built by True-Line Homes and located in the desirable West Lake, the main floor features a front living room with quality laminate and a gas fireplace. The rear kitchen and dining offers ample cabinet space, a large corner pantry, center island, spacious dining and is nicely connected to the rear deck with a beautifully landscaped yard nicely treed and a custom built firepit area. There are also 2 large bedrooms on the main level including the primary bedroom with its own 4 pce bathroom and walk-in closet. The basement is fully developed with a custom theatre room with built in speakers, rec room, 2 more bedrooms and a custom tiled 4 pce bath with insulated soaker tub, in floor heat, and large laundry room. The front garage is heated and includes custom lighting, 220 wiring. A very family friendly home with recent upgrades of New hot water tank, new dishwasher, new refrigerator, new microwave, and is pre-wired for a hot tub, flooring up and down, paint upstairs and some cabinet and island refinishing is currently being done. (id:50955)
Royal LePage Network Realty Corp.
159 Crystal Shores Drive
Okotoks, Alberta
Location location location! And with a fast possession you can move in before "Light Up Okotoks". It's not often there's a home for sale on Crystal Shores Dr and this one is one of the nicest non-lake lots. This home is positioned on one of largest lots and backs onto Rowland Pathway. Mature trees provide plenty of privacy in the backyard. You can watch the northern lights from your new hot tub nestled under the pergola on the maintenance free deck or watch the ripples of the lake from the front porch, Stepping inside you'll appreciate the flex room that could be used as a home office or formal dining room. Main level has 9' ceilings, is open concept with a massive living room. The kitchen features stainless steel appliances including slide in stove, OTR microwave and refrigerator. Living room has feature wall and stone faced, gas fireplace. Step out onto your composite deck and enjoy the spaciousness of the Okotoks pathway system. Two piece bathroom and actual laundry room (close the door on those piles of laundry!) are located near the garage. Upstairs you'll find the bonus room with vaulted ceiling. Primary bedroom is huge- room for a king sized bed, and dressers. Ensuite features soaker tub, separate shower, private toilet and large vanity. Two more bedrooms and the main bathroom complete the upper level. Basement is unspoiled and ready for your creative ideas. Located within walking distance of several schools and a 10 minute drive to south Calgary. Okotoks is abundant with amenities, activities and festivities! (id:50955)
RE/MAX Complete Realty
432 20 Street N
Lethbridge, Alberta
Welcome to your Cozy Home in Westminster! This 3-bedroom, 2-bath home is filled with natural light, thanks to large windows throughout. The open concept layout makes the space feel bright and airy, perfect for both relaxing and entertaining. Not to mention the waffle ceiling really gives the space an upgraded feel. The kitchen is perfect for cooking with granite counters and a gas stove. Upstairs is completed with 2 bedrooms, and a full bathroom with a stand up shower. The basement bedroom has a walk-in closet, offering plenty of storage. Let’s not forget the shower with dual shower heads! The oversized double attached garage gives you lots of extra room, and the home has been updated, including a 100amp electrical service. A great find for anyone looking for comfort and space! (id:50955)
Maxwell Canyon Creek












