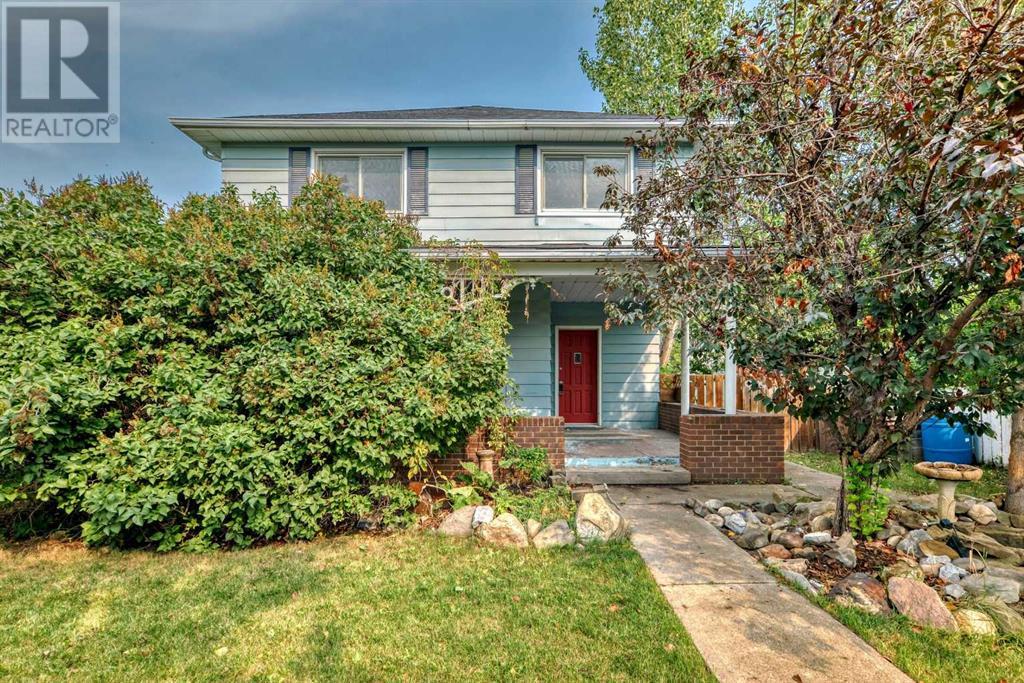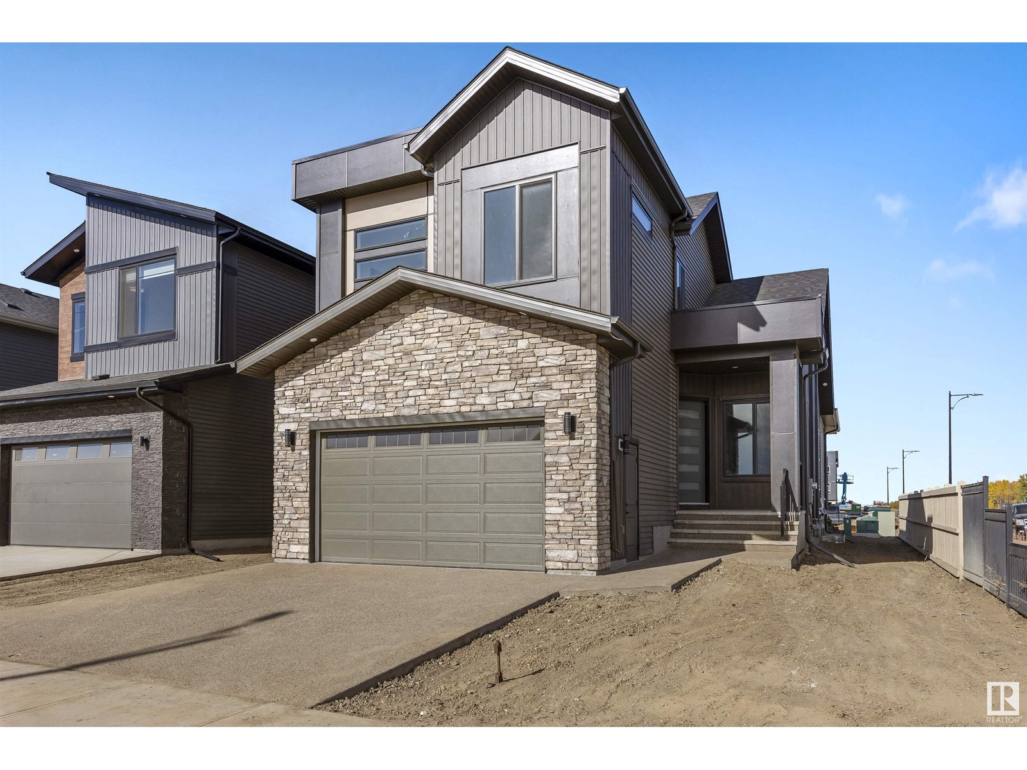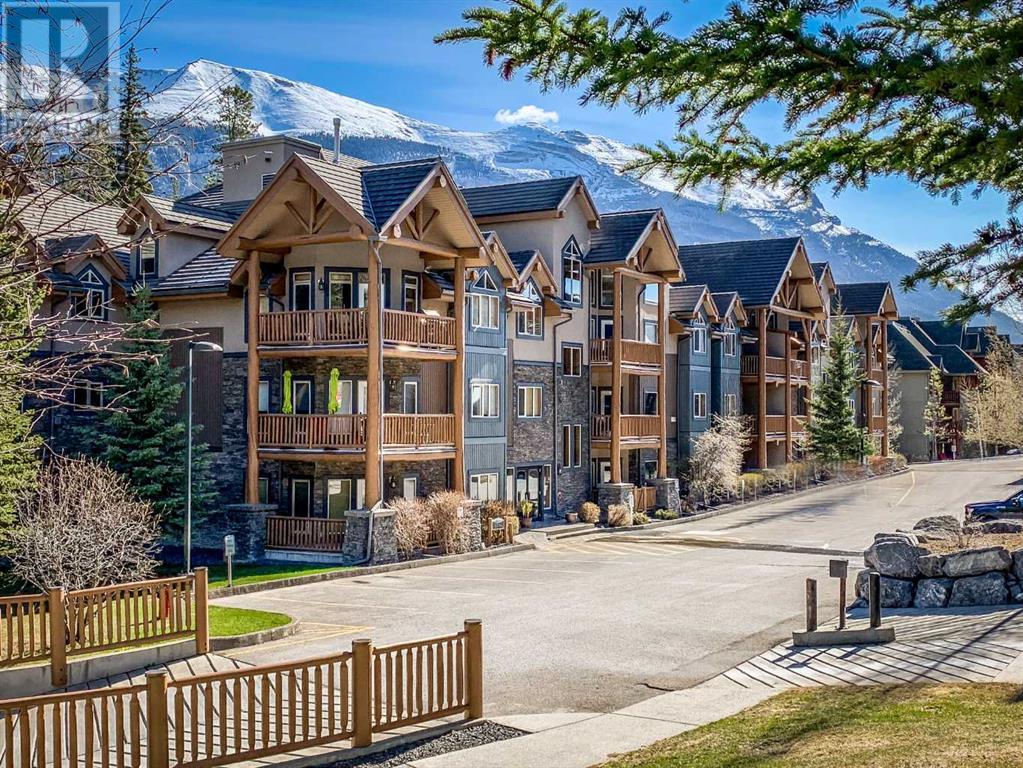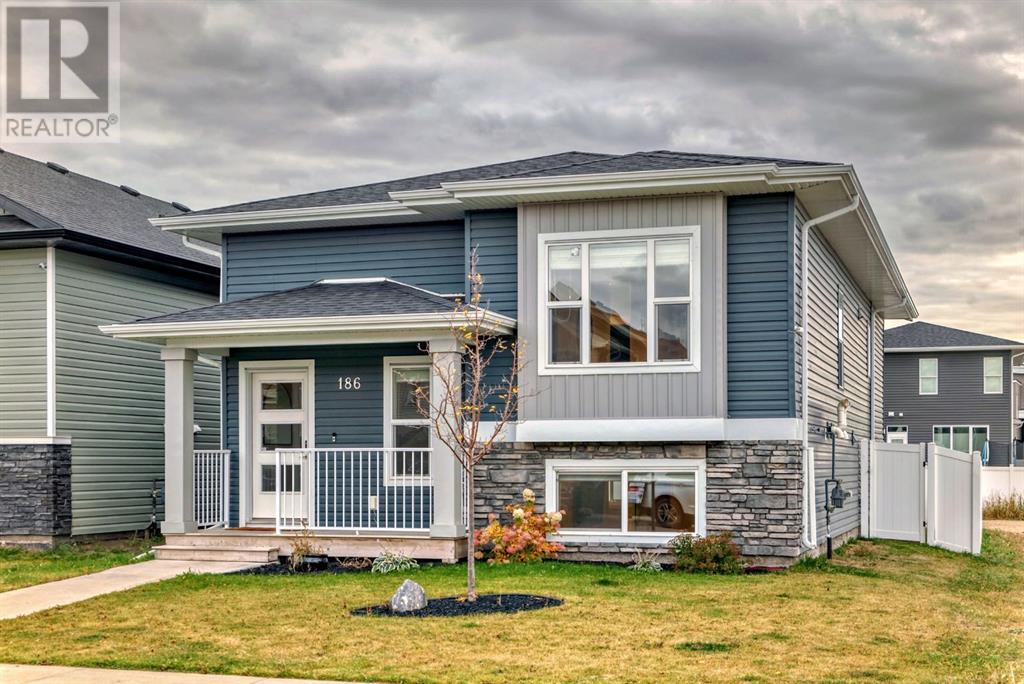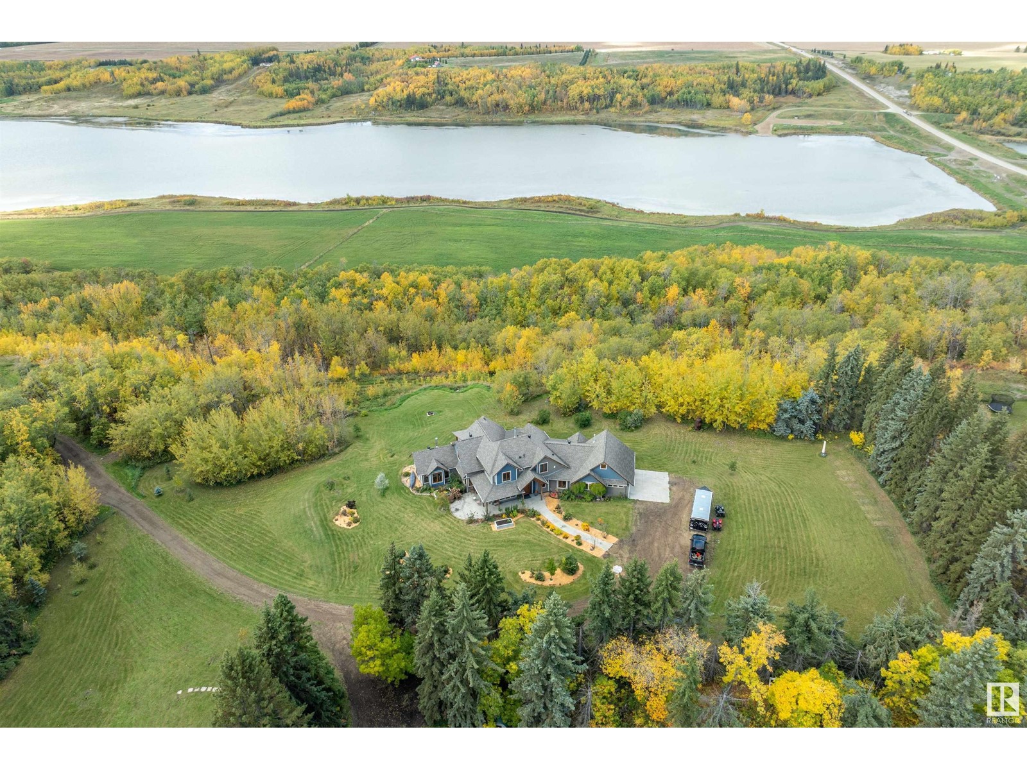224 1 Avenue Ne
Airdrie, Alberta
OPEN HOUSE, Sun, Oct 13th from 12:00-2:00PM******Discover this charming heritage home in Airdrie offering a blend of classic character and modern updates. This two-storey residence features recent upgrades including newer windows (approx. 2000), a modern furnace, and stainless steel appliances installed within the last few years. The hot water tank and shingles have also been recently replaced.The property boasts a new concrete foundation from 1970, after the home was elevated and repositioned. Inside, features original hardwood and slate flooring, high ceilings, vintage vent covers, and a spacious kitchen with ample oak cabinets and countertops. The large dining area and living room, with newer sliding patio doors, are perfect for entertaining. The 4-piece bathroom has been tastefully renovated.The upper level features four generously sized bedrooms with original hardwood floors and plenty of closet space. Classic moldings and flat ceilings add to the home's charm.Outside, the property offers attractive street appeal with a large front veranda, a lush, tree-lined street, and a fully fenced, oversized backyard for privacy. Additional features include an oversized double garage with partial insulation and electrical, RV parking, and a side door from the kitchen leading to the backyard and garage.Located in a trendy area near downtown Airdrie, this home is ideal for investors, first-time buyers, or anyone appreciating heritage charm. Close to restaurants, schools, and parks. Only 15 mins to Calgary makes this an even better opportunity! (id:50955)
Diamond Realty & Associates Ltd.
116 Sunset Manor
Cochrane, Alberta
OPEN HOUSE SAT OCT. 12 12-3PM PRIDE OF OWNERSHIP shines throughout this immaculate and well maintained Sunset Ridge 3 Bed / 3.5 bath home ready to move right in. This Fully Finished Jayman built walkout has everything you need and more! The spacious foyer welcomes you home and opens up to the main living area with with great room, dining area and upscale kitchen loaded with features. Quartz counters, Stainless Appliances, Gas cooktop and Hood fan, built in oven & microwave, pantry, Island & breakfast bar make this kitchen one to be envied. A glass surround deck off the dining area provides an outdoor space for relaxing & enjoying the outdoors providing a cover for the patio on the walkout level with a gas BBQ line on each of them. The large Family room / Bonus room with TV greets you at the top of the stairs on the upper level. The huge primary suite features walk-in closet & 5pc spa like ensuite with soaker tub, separate shower & a water closet. Two generous sized bedrooms sharing a 4pc bathroom plus the conveniently located laundry room completes the upper level. The walkout level is fully finished but could easily be reconfigured to create an additional bedroom. The recreation room, bar area with sink, fridge & dishwasher plus additional flex spaces are all well proportioned. The 3.5 pc bathroom and sauna/steamer plus the utility room complete the walkout level. Two TV's on mounts with remotes plus planters in backyard and the sprinkler system are included. The attached garage is drywalled, insulated & heated with access to the mudroom upon entry. The shingles are being replaced on the entire roof. This landscaped home is fully fenced and ready & waiting for you!! Single family homes to be built on the vacant land behind. (id:50955)
RE/MAX West Real Estate
4906 South
Blackfalds, Alberta
Rare to find such a large lot of 3/4 acre in a private setting with a view to the south facing bare land. Property located just of downtown and Broadway. Build your dream home with the comfort of few neighbors and a great view of the land below and a 3 min walk to down town. Presently zoned R1M with a potential to be rezoned (id:50955)
RE/MAX Real Estate Central Alberta
180 West Creek Drive
Chestermere, Alberta
Welcome to 180 West Creek Drive! With over 3000 sq ft of living space, this property offers an oversized 19'0" × 23'7" double attached garage, a fully developed basement and a large lot for the family to enjoy! Located across from a park complete with a children's playground, this home offers something for everyone in the family! There are a total of 5 bedrooms and 3.5 baths! Upon entering you will be greeted by a large foyer plus there is a front flex room, use it is a dining room, office or perhaps as a sixth bedroom! The living room is complete with a gas fireplace and the kitchen is very spacious with plenty of cupboards and counter space along with a raised breakfast bar! There is also lots of room for your table! A two piece bath and laundry complete the main level! Upstairs you will find four large bedrooms, a four piece bath and a massive bonus room! From the bonus room, step out onto the balcony! From here, you have views of the park across the street! The primary bedroom features its own walk in closet along with a four piece ensuite complete with a jetted tub and a separate shower! The other four upper level bedrooms are also a good size! The lower level is fully developed with a storage room, recreation room, the 5th bedroom and a four piece bath! The yard is one of the largest in the area! It is complete with two sheds, children's play structure and a pond! Close to three schools, shops and amenities plus a quick walk or bike ride to the lake! The stove is brand new, the fridge is approx 2 years old and the roof shingles are just a few years old. Call to schedule your showing! (id:50955)
Stonemere Real Estate Solutions
415, 250 Fireside View
Cochrane, Alberta
Welcome to this beautiful, bright, move in ready townhome in the desirable community of Fireside of Cochrane. This lovely home has AMAZING south facing VIEWS of the pond, the environmental reserve and sunrises from both of the TWO BALCONIES. With quick access to the highways you are only 40 minutes to the Rocky Mountains for outdoor activities. Enjoy 57 acres of WALKING TRAILS and Bullrush Park is steps from your door. On the second floor you have an open concept kitchen, living room and dining area with a balcony, there is a convenient half bath and furnace room with a small storage area. The kitchen boasts stainless steel appliances, lots of cupboard space and a beautiful large granite countertop with breakfast bar. On the third floor you will find 2 large bedrooms, one with a walk-in closet and balcony and the second is large enough for a queen bed or can be utilized as an office space. The laundry room is conveniently positioned beside the bedrooms and there is a lovely 4 piece bathroom. Pets are allowed with board approval and included is 1 titled parking spot steps from your door and a storage locker. Within walking distance there is a playground, Fireside K-8 school, Holy Spirit K-6 school, an outdoor rink and more. The community boasts a coffee shop, fast food, a gas station, a pharmacy, an Italian restaurant, a boutique and more. Don't wait, call today to book your viewing! (id:50955)
RE/MAX First
1516 23 Avenue
Didsbury, Alberta
IMMACULATE CONDITION JUST LIKE NEW - READY TO MOVE INTO - QUICK POSSESSION - 2 BEDS ON MAIN - OPEN KITCKEN /LIVING ROOM WITH GAS FIREPLACE - SLIDE UP YOUR STOOLS TO BREAKFAST NOOK - LG PANTRY - KITCHEN WINDOW LOOKS OUT ONTO YOUR COVERED DECK WITH RECESSED LIGHTING VERY PRIVATE YARD - WINDOW BLINDS THRU OUT - DOWNSTAIRS FULLY FINISHED FURTHER BEDROOM & 4 PIECE BATH - LARGE FAMILY ROOM - BI-LEVEL DESIGN ALLOWS LOTS OF NATURAL LIGHT THRU OUT THE HOUSE - COVERED FRONT DECK & REAR COVERED DECK GIVE YOU A PLACE TO SIT AND RELAX AFTER A HARD DAYS WORK - DETACHED GARAGE READY FOR YOUR FINISHING TOUCHES TO BECOME A WORKSHOP - STORAGE FOR THE TOYS - OR STORE YOUR CAR - BACK ALLEY ACCESS TO THIS PROPERTY - COULD STORE RV IN BACK AS NO FENCE IN THAT PORTION OF YARD - UPGRADES INCLUDE NEW FLOORING ON MAIN 2022 - SHINGLES 2016 - GARAGE SHINGLES 2024 - NEW FLAT TOP ELECTRIC STOVE 2024 BUILT IN DISHWASHER 2024 MICROWAVE HOOD FAN 2022 - DUCTS CLEANED 2021 - LOCATED IN A VERY QUIET WELL ESTABLISHED AREA OF DIDSBURY - CLOSE TO DOG PARK & WALKING TRIALS - RESTAURANTS - SPORTS COMPLEX WITH BEAUTIFUL SWIMMING POOL & SLIDE - ONLY 8 MINS WEST OF #2 - DIDSBURY HAS HOSPITAL - 2 SENIORS LODGES - 3 SCHOOLS WITH OPPORTUNITY FOR CHRISTIAN OR CATHOLIC SCHOOL ACCESS - DIDSBURY HAS A DELIGHTFUL COLLECTION OF UNIQUE SHOPS - COFFEE SHOPS - EUROPEAN BISTRO & MORE - MAKE DIDSBURY YOUR NEXT HOME CHOICE YOU WON'T REGRET IT (id:50955)
First Place Realty
434082 2 Street E
Aldersyde, Alberta
Discover the perfect canvas for your dream home on this serene 4-acre lot, just 7 minutes from Okotoks. Located in a tranquil no exit road, this property offers stunning, unobstructed 180-degree views of the majestic Rocky Mountains, ensuring a breathtaking backdrop every day. The gently sloping, treed lot is ideal for your dream home’s walkout design, providing seamless integration with the natural beauty surrounding you.This lot comes with a new well, ready to support your future plans. The lot can accommodate a septic field so no added cost for the berm style. Enjoy the peace and privacy of a quiet setting while still being conveniently close to all the town amenities, and only 25 minutes from Calgary. Don't miss the opportunity to build your ideal home in this picturesque location. Let your imagination take flight and create the perfect retreat in this idyllic setting. (id:50955)
RE/MAX Complete Realty
110 Edgefield Wy
St. Albert, Alberta
Welcome to 110 Edgefield, a stunning brand new 2,233 sqft bungalow in Erin Ridge North. This luxurious home features an open-concept layout w/ large windows that flood the space w/ natural light. The gourmet kitchen boasts high-end appliances, including a 6-burner gas stove w/ pot filler, quartz countertops, a waterfall island w/ eating bar & a spacious walk-in pantry. The living area centers around a cozy fireplace & flows into the dining room, perfect for entertaining. The primary suite offers a spa-like 5-piece ensuite & walk-in closet, while the main floor also includes a half bath & laundry room. Upstairs, you'll find a bonus room, two bedrooms & a 4-piece bath. The basement is a blank canvas awaiting your custom touch. With impeccable finishes & modern details throughout, this home radiates elegance & refined living. Conveniently located close to all amenities, this exceptional property offers the ultimate in lifestyle & luxury. Dont miss your chancethis magnificent home won't last long! (id:50955)
Exp Realty
8 Westglen Cr
Spruce Grove, Alberta
This incredibly charming 1,008 sqft, 5 bedroom bungalow is located in the heart of Spruce Grove. The huge yard is fully fenced, and beautifully landscaped. Did I mention this homes yard is so gorgeous the mayor of Spruce Grove wrote a thank you letter for helping make our city a beautiful place to live. This is seriously a one of kind, gem of a home! Incredible walk-ability, quiet street, on & off street parking, RV parking, fabulous neighbours, upgraded exterior/interior, beautiful kitchen, enclosed covered deck, tons of storage, massive shed. This property is a short walk to an elementary school, two playgrounds, off leash dog park, forest trail system, restaurants, mall, grocery store, hardware store, 24hr gym, Tim Hortons, multiple transit stops, recreational centre & the best cookie store in town. This is an exceptional opportunity to own a well loved & upgraded home. Some upgrades include newer vinyl siding, shingles, windows, doors, quartz kitchen countertops, kitchen cabinets, flooring. (id:50955)
Honestdoor Inc
428 Rainbow Falls Drive
Chestermere, Alberta
WELCOME HOME!Step into your fully developed walkout townhouse condominium in the family-friendly community of Rainbow Falls! The moment you arrive, you'll notice the exceptional curb appeal, and with the convenience of a "lock and leave" lifestyle, you'll appreciate the common area maintenance, landscaping, and snow removal all taken care of for you.Inside, the open-concept living, dining, and kitchen areas are perfect for entertaining and spending quality time with family. The kitchen is a chef's dream, boasting granite countertops, a large island, and stainless steel appliances. From the rear mudroom, access your spacious deck—a perfect spot for summer dining and outdoor entertaining.Upstairs, the primary bedroom offers dual closets and a 4-piece ensuite bathroom, providing a private retreat. Two additional bedrooms, a full 4-piece bathroom, and a large hall closet complete this level, making it ideal for a growing family.The walkout basement is an expansive space, perfect for entertaining friends and family. The large laundry room not only provides ample space for folding and drying clothes but also offers additional storage. A convenient 2-piece bathroom and another storage room add to the functionality of this lower level. Step outside to the covered walkout patio and enjoy direct access to your double detached garage—perfect for keeping your vehicles warm during the winter months.Rainbow Falls offers an abundance of amenities, including shopping, schools, parks, and scenic pathways. Don't miss the opportunity to make this beautiful home yours—book your showing today! (id:50955)
Cir Realty
287, 5344 76 Street
Red Deer, Alberta
Variety and comfort are well mixed in this mobile home in Red Deer Village. The comfort of a new air conditioner(2 yrs old) and a living room fireplace. Also, the comfort provided by all of the renovations that have enhanced the home. The windows, water lines, hot water heater, cupboards, flooring, shingles, eavestroughs and blocks were all replaced within the 6 last years. The master bedroom provides a walk-in closet and a second access to the 5-piece bathroom and laundry area. The second bedroom can easily be retrostyled back to two smaller bedrooms, each with their own entry. The kitchen has you covered with lots of counter space, fridge, stove, dishwasher. As many highlights as the inside holds, the fenced yard has a plentiful of variety. Tinker around in the large tin shed, use the wooden shed as a playhouse, help your plants flourish in your ample garden bedspace, or just kick back on your 8x6 ft patio, under the pergola. And don’t forget to let the pooch out of the 10x10 ft fenced/covered dog run. The home has a 2-car paved parking pad and residents have access to a separate fenced RV storage area, depending on availability. The community has a large greenspace with a playground and basketball half court. The $974 lot fee provides free use of the community hall, gym and games room. It also covers water, sewer and garbage collection. (id:50955)
Exp Realty
112, 175 Crossbow Place
Canmore, Alberta
Charming Ground-Level Condo, forest Views by the Bow River! Welcome to this beautiful 2-bedroom, 2-bathroom ground-level condo that seamlessly blends comfort and nature. Step out onto your patio and be greeted by a pristine forest, just steps away from the Bow River. Perfect for outdoor enthusiasts, you can easily walk your small dog, enjoy serene nature walks, or go fly fishing at your convenience. Inside, the open-concept layout creates a spacious and inviting atmosphere, enhanced by a cozy gas fireplace that adds warmth and character. The home features upgraded trim and elegant slate finishes, making it as stylish as it is comfortable. Don't miss out on this unique opportunity to live in a tranquil setting with modern comforts. This complex has an adult 40 plus restriction (id:50955)
RE/MAX Alpine Realty
387 Precedence Hill
Cochrane, Alberta
Welcome to your dream home in the sought-after community of Precedence in River Song, Cochrane! This fully developed property boasts 2,943 square feet of finished living space! Offering 4 spacious bedrooms, 3.5 luxurious bathrooms, a main floor den, upstairs bonus room, a versatile basement office (equipped with sound dampening, Ethernet, CAT5, and dedicated circuits), and a drywalled/insulated double attached garage, this home is perfect for all of your family needs! This property has been loaded with customizations: the gourmet kitchen boasts floor-to-ceiling cabinetry, top-of-the-line stainless steel appliances (including an induction/convection oven and a French door fridge with water and ice), exquisite quartz countertops, and a large walk-thru pantry. Additional upgrades include luxury vinyl plank flooring and carpet with premium underlay, 10-foot ceilings and 9-foot interior doors on the main level, 9-foot basement ceilings, electric fireplace, elaborate Hunter Douglas window treatments, gas BBQ hookup on the main level deck, and spacious private concrete patio off the professionally developed walkout basement. Near to all amenities Cochrane has to offer, and only minutes from extensive natural parks and pathways! Don’t miss your chance to own this exceptional property — schedule a viewing today! (id:50955)
Maxwell Capital Realty
1425 Ranch Road
Carstairs, Alberta
Look no further for your next HOME then this 4 BEDROOM, 4 BATHROOM home at 1425 Ranch Road Carstairs! Originally a show home, this well appointed two storey home has the perfect FAMILY LAYOUT with room for all. The OPEN CONCEPT design features hardwood floors on the main with a large kitchen boasting a large ISLAND, GRANITE countertops + tons of counter space. The Dining Area has Patio Doors leading to the west facing deck which is complete with Natural Gas hookup for a BBQ & a beautiful PERGOLA on the deck overlooking the LARGE, beautifully landscaped FENCED YARD looking onto fields with no current development plans. The Living Room has a nice natural gas FIREPLACE, and upgraded lighting. The upper level offers a huge master bedroom with a 5 PIECE ENSUITE complete with soaker tub, MakeUp/Hair counter, WALK IN CLOSET and natural gas FIREPLACE to cozy up to. Two more large bedrooms, a 4 piece Bathroom, LAUNDRY ROOM + a huge bonus FAMILY ROOM with tons of natural light make up the upper level. The FULLY FINISHED BASEMENT has a 4th bedroom, a flex area, living room + tons of STORAGE. The garage is OVERSIZED with a built-in workbench and TONS of storage. All of this + you will love your SUNNY, massive, private YARD complete with GARDEN BOXES, ALLEY ACCESS & RV/extra PARKING PAD. The home is located close to all amenities such as schools, and walking paths. Don't miss this opportunity to live in a convenient location of town. (id:50955)
Quest Realty
RE/MAX Real Estate (Central)
113 Fir Avenue
Hinton, Alberta
An affordable property that could appeal to a handy buyer. Nice fenced yard, good parking, quiet location. Inside, the large living room, kitchen, and dining room are at the front with 3 bedrooms and 2 baths including an ensuite at the back. Property is sold as is, where is. (id:50955)
Royal LePage Andre Kopp & Associates
186 Livingston Close
Red Deer, Alberta
Welcome to this stunning 4-bedroom, 3-bathroom bi-level home, that is a perfect blend of modern style and functionality. Featuring an open living concept, the spacious main level offers a bright and airy atmosphere, seamlessly connecting the living room, dining area, and functional kitchen, ideal for both family gatherings and entertaining. The sunroom is a true highlight, providing a tranquil space to enjoy year-round natural light with a built-in fireplace. With a great sized master suite, three additional bedrooms, and a versatile lower-level family room, there’s plenty of space for everyone. Downstairs you will find 2 large bedrooms, a great sized family room, laundry room, along with a full bathroom. Enjoy your central air in the summer, and the fireplace in the sunroom on the cooler nights. Located in a quiet, desirable neighborhood, this home is a must-see for those seeking modern comfort with room to grow. (id:50955)
RE/MAX Real Estate Central Alberta - Innisfail
1639 Erin Drive Se
Airdrie, Alberta
Discover a charming 4-bedroom, 2-bathroom bungalow nestled in the heart of Edgewater on Erin Drive, Airdrie. This home boasts a prime location, backing onto a school, park, and playground—ideal for families and those who enjoy outdoor recreation. This home is located on a corner lot directly across the road from Nose Creek Park and has views of the pond. Step inside to find a thoughtfully designed floor plan that offers both comfort and functionality. The bright and inviting living room is perfect for gatherings, with large windows allowing for natural light to flow throughout the space. The kitchen offers ample counter space and cabinetry, creating a perfect environment for cooking and entertaining.The primary bedroom, along with the other three bedrooms, provides plenty of room for relaxation and personal space. Two well-appointed bathrooms ensure convenience for both residents and guests.The fully landscaped backyard is a private retreat, offering direct access to the nearby park and playground. Whether you’re enjoying a quiet evening on the patio or watching the kids play, this outdoor space enhances the home’s appeal.Located close to schools, parks, shopping, and commuter routes, this bungalow combines a peaceful setting with the convenience of city living. Don’t miss the opportunity to make this home your own! (id:50955)
Cir Realty
2018 31 Avenue
Nanton, Alberta
Welcome to this beautiful custom-built bungalow, completed in 2017, and designed for both comfort and efficiency. This home features an insulated concrete forms (ICF) foundation, ensuring remarkable energy efficiency and significant utility cost savings. Enjoy the luxury of in-floor heating on both the main and lower levels, providing cozy warmth during the winter months. The thick walls keep the interior cool during the summer, creating a comfortable year-round living environment. The open-concept main floor is filled with natural light, seamlessly connecting the living room, dining room, and kitchen. The kitchen boasts elegant white cabinetry, a stylish backsplash, and modern concrete countertops, complemented by a wall-mounted hood fan to give it that contemporary touch. This home features two bedrooms on the main level and two additional bedrooms in the developed basement, providing ample space for family and guests. With 2.5 baths, convenience is prioritized. The master bedroom has a walk-in closet and ensuite with deep free-standing tub and custom-made tile shower. The basement includes a large family room with bright windows, perfect for entertaining or relaxing with loved ones. Step outside to the front and back decks with durable concrete floors, ideal for enjoying the outdoors. The spacious lot is an open canvas for the landscaping enthusiast and allows for the possibility of a detached garage and is secured with a chain-link fence. Located in a newer development, where you have access to walking paths and wide-open spaces, making it a perfect retreat for outdoor enthusiasts. Don't miss the opportunity to make this energy-efficient, beautifully designed bungalow your new home! (id:50955)
Century 21 Foothills Real Estate
#111, 41019 Range Road 11
Rural Lacombe County, Alberta
Welcome to Gull Lake’s premier gated and secure lakeside community, located on 4.5 km of natural lakefront on the shores of Gull Lake. Sandy Point offers year around living with conveniences including an inland marina, boat launch, playgrounds, public beach, shower/laundry facilities, snack shack and RV/boat storage. Soon to be opened onsite golf course. This 4 season factory built home exudes class, style and quality with 2 bedrooms and 2 baths. Upgrades galore in this home including; vaulted ceiling, extra-large kitchen island, lighting package, under cabinet lighting, pot lights, black sink in kitchen and upgraded black faucets throughout to name a few. Very large kitchen in today’s white and black color palette with actual space for a full size dining table. This open plan with windows galore allows an abundance of natural light, perfect for family gatherings. Access 3 ways to your massive wrap around deck with a partially covered area for those rainy evenings. One deck is 32’x10’ with the covered part measuring 20’x10’. See the lake from the south when enjoying your morning coffee. Two large bedrooms including a master with direct access through a cheater door to the 4 piece bath. A convenient 2 piece bath adjacent to other bedroom. Mudroom and laundry area is conveniently located on side of home. Keep cool in the summer with central A/C. Outside is fully landscaped with matching 10’x12’ shed. Very well insulated home. (id:50955)
Royal LePage Network Realty Corp.
62 Turnbull Close
Red Deer, Alberta
Be the first owner of this brand new Laebon Home situated close to parks, playgrounds, a school, and the numerous amenities of Timberlands and Clearview Market! Offering 1707 square feet, this 2 storey Paxton floorplan offers a wide open main floor layout, an attached double garage, and a large second floor bonus room! The kitchen is well appointed with two toned raised cabinetry, stainless steel appliances, quartz countertops, a large island with eating bar, and a large walk in pantry. The living area is spacious and bright, and the adjacent dining area offers access to the back deck through large sliding patio doors. Upstairs you'll find the spacious master bedroom suite with a large walk-in closet, and your own private 4 pce ensuite. Two kids rooms share a 4 pce bathroom, and you'll appreciate the convenience of upper floor laundry close to all the bedrooms. You'll love ending your day in the huge bonus room, which makes the perfect space for family movie nights or a relaxing space to wind down. The attached garage is insulated, drywalled, and taped. If you need more space, the builder can complete the basement development for you, and allowances can also be provided for blinds, landscaping, and a washer and dryer to make this a completely move in ready package. Poured concrete front driveway, front sod, and rear topsoil are included in the price and will be completed as weather permits. 1 year builder warranty and 10 year Alberta New Home Warranty are included. Taxes have yet to be assessed. This home is currently under construction and not available for viewings at this time. Home has an estimated completion date of December 2024. Photos and renderings are examples of a previous home built with the same floor plan, finishes and colours will not be identical to photos. (id:50955)
RE/MAX Real Estate Central Alberta
8, 421032 Range Road 284
Rural Ponoka County, Alberta
Here is your next home! Nestled on a picturesque lot overlooking the serene waters of Gull Lake, this exceptional property offers a rare opportunity to own a slice of natural beauty. Spanning 2 acres of landscaped grounds, this acreage boasts a fully finished walk-out basement designed to maximize comfort and enjoyment. Great features include a huge wrap-around deck to take in the views as you like! The home features 4 bedrooms and 2 bathrooms plus a Master bedroom en-suite. The great open plan offers a great kitchen with an island, granite counters, hardwood a dining area, and a large living room with tons of natural light. The developed basement includes a huge family room, 2 bedrooms, and a bathroom. The large utility room provides great storage space as well. Also included is a large double attached garage. Just a short drive to the local market and boat launch if being on the lake appeals to you! (id:50955)
Royal LePage Network Realty Corp.
9714 102 Av
Morinville, Alberta
Welcome Home! Wonderful 5 Bedroom 3 Bathroom Family Home with Double Garage For Rent in the quiet and peaceful city of Morinville, Alberta. Nestled in a family-friendly cul-de-sac nearby tons of amenities, parks, schools, shopping centres and so much more. Quality built bi-level with terrific floor plan. Main floor entrance leads to large living room, dining area and full kitchen with corner pantry. All appliances included. Main floor has 2 bedrooms and full bathroom. Master bedroom above garage with walk-in closet and full ensuite bathroom. Fenced backyard with deck. Finished basement with 2 additional bedrooms, full bathroom, wet bar, and huge rec space area. Large laundry room with sink.Double attached garage and additional parking available on street. Tenants pay all utilities. No pets permitted. (id:50955)
Realty Executives Focus
48162 Range Road 235
Rural Leduc County, Alberta
AMAZING VIEWS in all directions from this fabulous 3306 sq. ft. 2 story beauty on 30 acres +/- OVERLOOKING & offering LAKEFRONT access to COAL LAKE, yet a short drive to Millet, Leduc & Nisku. With no basement this home offers a SUN DRENCHED view from the many HI END EUROPEAN WINDOWS & doors in this UNIQUE HOME. The main floor offers 2380 sq. ft. where you will find a gorgeous GREAT ROOM with FIREPLACE & LUXURY VINYL PLANK, TIMELESS HICKORY CABINETS with BI STAINLESS APPLIANCES & gas stove, tile floors, EXOTIC GRANITE, formal dining room & a perfect CORNER SUN ROOM with stove where you can just sit in enjoy. A bath with the so cute 2 LEVEL SINKS, a 2nd. bedroom/den, spacious laundry, mud room & furnace room. The primary, offers the same GREAT VIEWS & a SPA ENSUITE with tub & shower! Up the GLASS & WOOD STAIRCASE to 926 sq.ft with a BONUS ROOM, balcony, 2 large bedrooms, & 4 pc. bath. RICH WOOD BEAMS, custom interior doors, solid wood front door, OVERSIZED GARAGE, STAMPED & COVERED CONCRETE PATIOS & more! (id:50955)
RE/MAX Elite
53 Riverridge Rd
Rural Sturgeon County, Alberta
This STUNNING, Audie Benson Estate Homes show home is the grandest of the grand! 7100 sq ft of luxury living on 0.72 acres of gorgeous river valley views in prestigious Riverstone Pointe, minutes out of St. Albert & to the Anthony Henday. The curb appeal is unsurpassed with drive through portico, natural iron stone, copper chimneys & capolas & iron security gate. Step across the threshold into an elegant foyer w/views of the Great Room, boasting 20' open vaulted cherry ceilings, an exquisite formal dining room & music room, wall-to-wall & floor to ceiling library complete with sliding ladder. The den is perfectly situated off the luxurious master suite & library. This magnificent walkout bungalow boasts awards for best kitchen & best ensuite in North America. Main floor access to the south backing upper patio, with views of double waterfalls, bridges & rose gardens. The lower level includes a gathering room, games room, theatre, old world wine cellar, fitness room w/massage area, and SO MUCH MORE! (id:50955)
RE/MAX Elite

