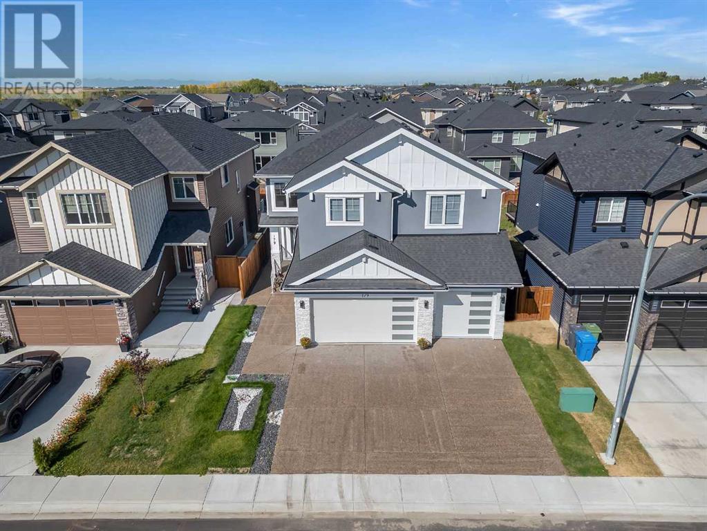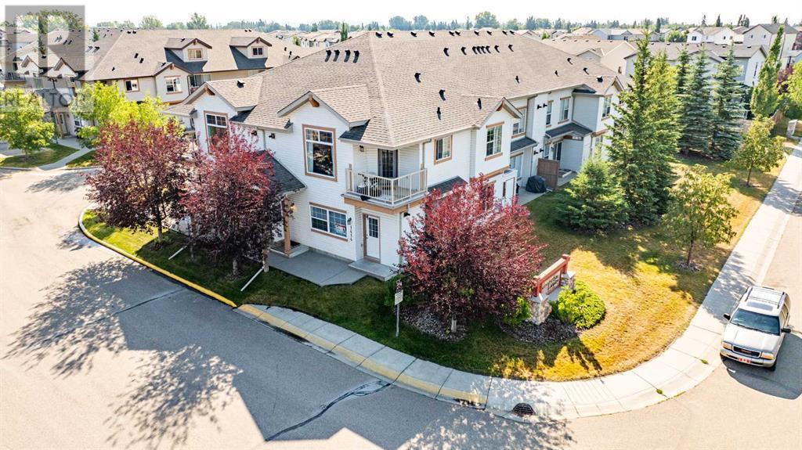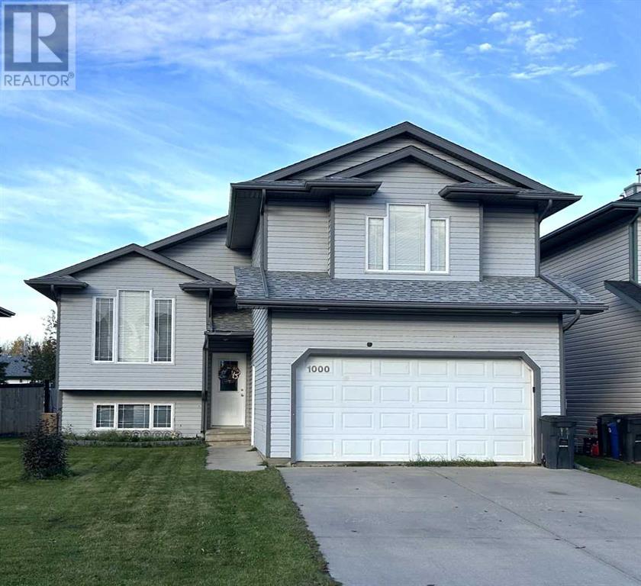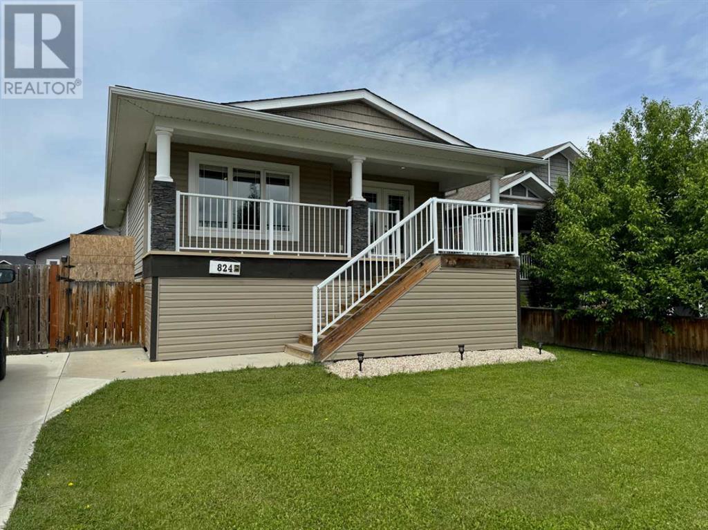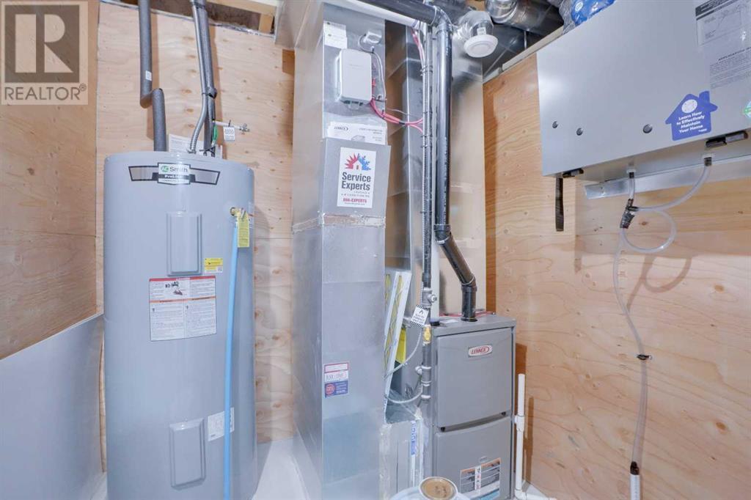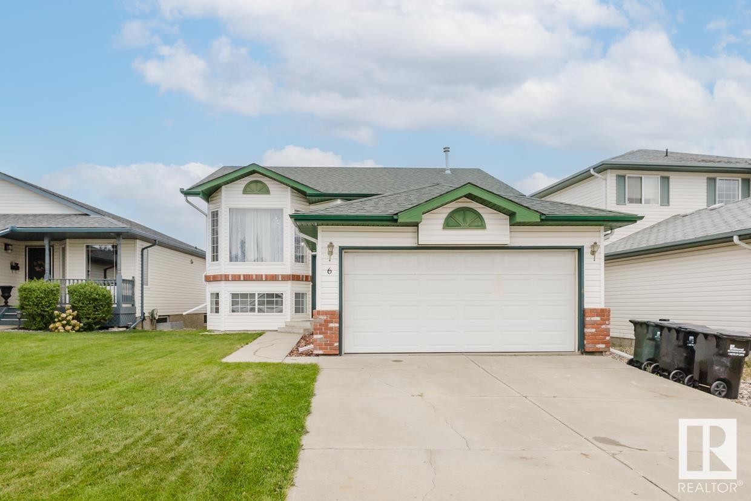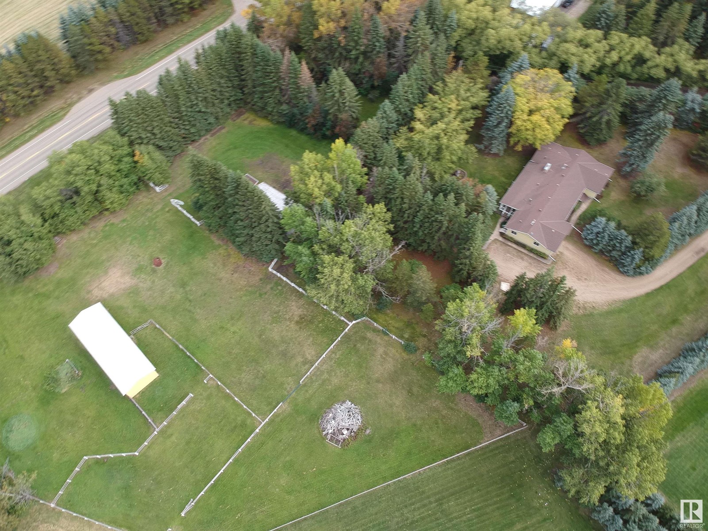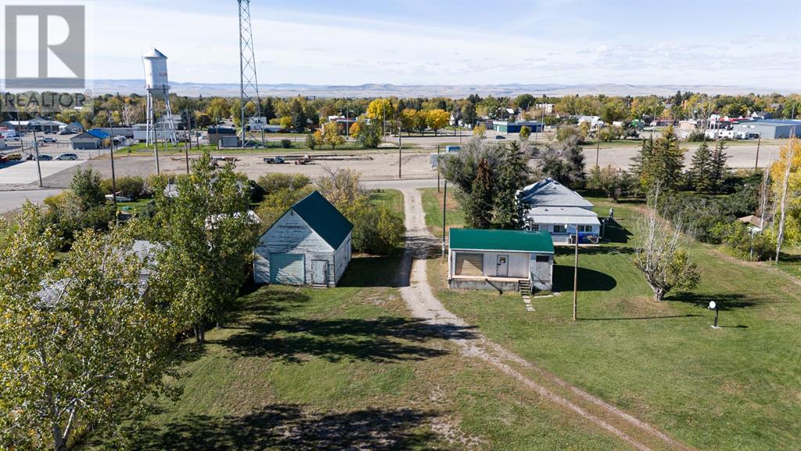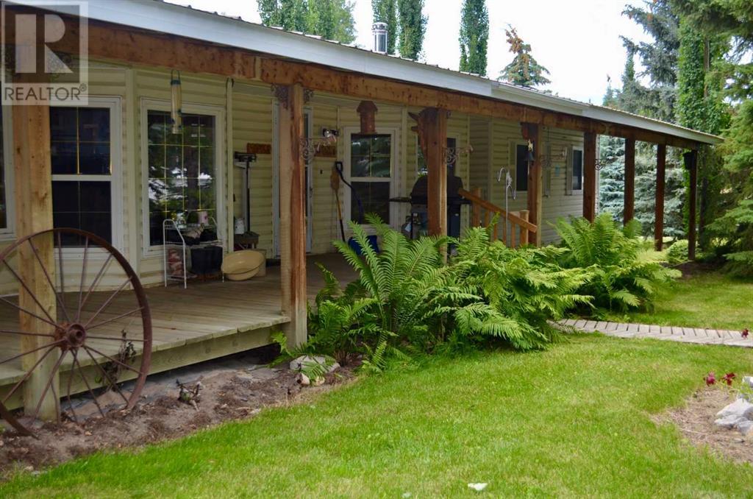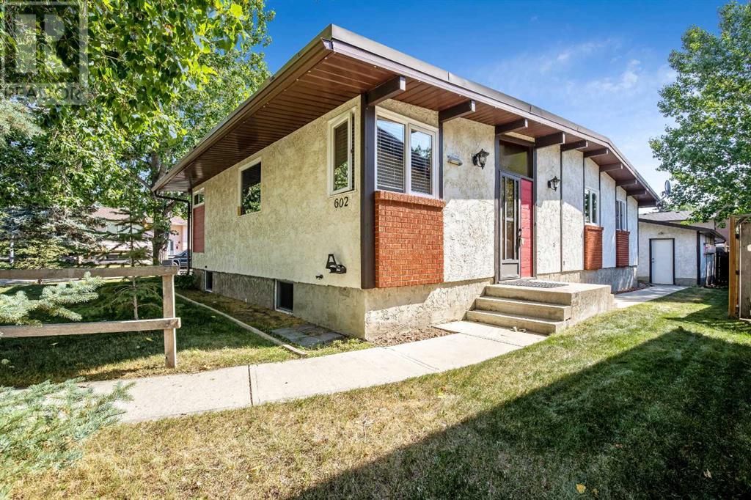110 Riverside Place Nw
High River, Alberta
Well maintained Villa with no Condo fees less than 30 minutes to Calgary. Offering for the first time 3 bedrooms, 2.5 bathrooms, fully finished lower level, Large double attached garage and private covered deck. As you enter, you’re greeted by gorgeous hardwood floors with an open Livingroom/dining room leading into the kitchen; with vaulted ceilings and 3-sided fireplace with large mantle this is a great space for entertaining or relaxing. The bright functional kitchen has ample counter and cabinet space which leads out to a private covered deck for those morning coffee and afternoon shade. The primary suite in this home is complete with its own spacious ensuite bathroom with an indulgent jet tub. The second main floor bedroom with new vinyl plank flooring for guest or an office. There is a separate main floor laundry off the garage allowing for all the conveniences to be located on one level. Descend to the lower level to the family room with a second luxury stone fireplace w/mantle. An additional large bedroom, alongside a full 3 piece bathroom, Large storage room with a convenient utility sink. If you are looking for a beautiful home offering maintenance free living located close to pathways, Highwood Lake and the Highwood golf course, parks and shopping this is the home for you. Some upgrades to the home, Furnace (2018), Washer (2022), Microwave hood fan(2021), New custom blinds in kitchen. Ask your Agent for more details and come view this great home. (id:50955)
RE/MAX Realty Professionals
4701 Mountain Road
Brule, Alberta
Income from Bed and Breakfast units can help defray the cost of your mortgage ,this country home that features over 4300 sq. feet of beautiful living space on three levels and is just a short 15 minute drive from Hinton includes two suites and three rooms that can be rented out , each with their own separate entrance. Facing the mountains the view is sensational ,huge backyard , gardens , dog pen ,sheds , inside you will impressed by the warm welcome this home offers .Log beams, natural stone , hardwood and tile floors, large built in fireplace in the living room ,oversize dining room that provides easy access to the kitchen ,natural light from all the windows . Instant hot water , high efficiency furnace , in floor heat in garage and basement . Up to $350.00 Title Insurance plus building construction plans included. This is a premium home that must be viewed to be fully appreciated. . (id:50955)
Century 21 Twin Realty
179 Sandpiper Park
Chestermere, Alberta
7-Bedrooms | 5-Bathrooms | Main Floor Flex/Bedroom | Main Floor Full wash room( Perfect for family who has old family member) |Open Floor Plan | High Ceilings Upper Level Bonus Area | Upper Level Laundry Room | Developed legal Ensuit Basement | Year 2023 built 1 This stunning 2-storey,2022 built family home is located in the desirable community of Sandpiper/ Kinniburgh Chestermere within walking distance of the school, market and various other amenities. OPEN TO BELOW HIGH CEILING ENTRANCE, DESIGNER CHANDELIER, a very bright living room experiencing you an open concept feeling with 9FT SMOOTH CEILING, LOTS OF WINDOWS AND POT LIGHTS. Big Dinning Area, OPEN CONCEPT HUGE kitchen, mudroom. Check the WIDE & OPEN KITCHEN that comes with BUILT-IN APPLIANCES, BUILT IN OVEN, BUILT IN GAS RANGE, BUILT IN MICROWAIVE, CUSTOM HOOD FAN, UPGRADED COUNTERTOP & STYLISH ISLAND WITH Ceiling Height Extended Kitchen Cabinets along with beautiful lights creating soothing & cozy impact. At Upper Level, you will find HUGE BONUS ROOM WITH BIG WINDOWS allow you to feel tons of natural lights and Pond Sight as well. Here you are also greeted with FOUR generously sized BED ROOMS with upgraded wash rooms. Garage has heater installed already and brand new carpet also installed by seller. Landscaping is already done. Call your favorite realtor to book the showing! DON,T FORGET TO WATCH 3 D VIRTUAL TOUR. (id:50955)
Insta Realty
428 Rainbow Falls Drive
Chestermere, Alberta
WELCOME HOME!Step into your fully developed walkout townhouse condominium in the family-friendly community of Rainbow Falls! The moment you arrive, you'll notice the exceptional curb appeal, and with the convenience of a "lock and leave" lifestyle, you'll appreciate the common area maintenance, landscaping, and snow removal all taken care of for you.Inside, the open-concept living, dining, and kitchen areas are perfect for entertaining and spending quality time with family. The kitchen is a chef's dream, boasting granite countertops, a large island, and stainless steel appliances. From the rear mudroom, access your spacious deck—a perfect spot for summer dining and outdoor entertaining.Upstairs, the primary bedroom offers dual closets and a 4-piece ensuite bathroom, providing a private retreat. Two additional bedrooms, a full 4-piece bathroom, and a large hall closet complete this level, making it ideal for a growing family.The walkout basement is an expansive space, perfect for entertaining friends and family. The large laundry room not only provides ample space for folding and drying clothes but also offers additional storage. A convenient 2-piece bathroom and another storage room add to the functionality of this lower level. Step outside to the covered walkout patio and enjoy direct access to your double detached garage—perfect for keeping your vehicles warm during the winter months.Rainbow Falls offers an abundance of amenities, including shopping, schools, parks, and scenic pathways. Don't miss the opportunity to make this beautiful home yours—book your showing today! (id:50955)
Cir Realty
1414, 31 Jamieson Avenue
Red Deer, Alberta
Welcome to Johnstone Landing, a meticulously designed condominium complex situated on the north side of Red Deer. This lower-level unit offers a harmonious blend of comfort and style with no stairs to climb. The exterior boasts a chalet-inspired design with exposed beams and decorative stonework, creating an inviting aesthetic. Inside, the corner unit features oversized windows that flood the space with natural light, complementing the open and thoughtfully planned layout. The kitchen is a culinary haven, equipped with a large center island, ample cabinetry, and sufficient counter space. Modern black appliances and a spacious corner pantry provide additional convenience and storage as well as a storage room that is under the staircase. The dining area seamlessly connects to the kitchen and living space, making it perfect for entertaining. The Primary bedroom offers ample space for your bedroom suite, while the second bedroom is versatile enough to serve as a home gym or personal office. A combined laundry and four-piece bath add to the unit's functionality, with a discreet door concealing the washer and dryer. Enjoy the comfort of in-floor heating and an on-demand hot water system, ensuring a cozy and efficient living environment. Unwind on your northwest-facing patio, ideal for relaxing with your favorite beverage or grilling a delicious meal or use the green space to the west. This unit includes an exclusive parking stall with convenient plug-ins located right next to the building on the east side. The low-maintenance lifestyle at Johnstone Landing allows you to spend more time enjoying your favorite activities instead of dealing with yard work. Additionally, the hot water system and air exchanger have been meticulously maintained and were recently serviced. Residents of Johnstone Landing enjoy proximity to essential amenities. The complex is located near schools, shopping centers, parks, and public transportation, offering a convenient lifestyle for families, pro fessionals, and retirees alike. The neighborhood is peaceful and quiet, with multiple accessible routes for commuting and ample parking. These units are designed to be low maintenance, allowing residents more time to enjoy their hobbies and interests. With a strong emphasis on community living. Johnstone Landing is a wonderful place for those looking to settle in a friendly and well-maintained environment. Easy to show, this property is ready to welcome you home. (id:50955)
RE/MAX Real Estate Central Alberta
1000 7 Street Sw
Slave Lake, Alberta
Modified Bi-level on 7th Street SW features 4 bedrooms and 2 bathrooms. Spacious primary suite boasts a generous walk-in closet. Ensuite bathroom offers a separate shower and large soaking tub. Main floor's open layout includes a kitchen with expansive island, Dura ceramic floors, and dining area with patio doors leading to a spacious deck and fenced yard. RV parking available with rear alley access. Heated double attached garage and central air conditioning provide comfort year-round. With its spacious rooms, well designed living areas, outdoor amenities this is truly the perfect place to call home. (id:50955)
Royal LePage Progressive Realty
824 11 Street Se
Slave Lake, Alberta
This beautifully kept home situated in a cul-de-sac features a spacious kitchen that flows into the open-concept dining and living areas. On the main level you'll find two generously sized bedrooms, with the primary bedroom featuring a 4-piece bathroom and a large closet. The main level also includes laundry facilities. A full basement ready for your creativity. The expansive fully fenced yard and double entry enhance the home's appeal, alongside a covered patio at the front. This residence, is a must-see. (id:50955)
Royal LePage Progressive Realty
404 6 Street Sw
Slave Lake, Alberta
Mobile home on it's own lot in private cul-de-sac (id:50955)
Century 21 Northern Realty
5800 56 Avenue
Red Deer, Alberta
This spacious bi-level home is a versatile gem, offering 4 bedrooms and 2 bathrooms, perfect for families or those seeking additional rental income. The unique feature of this property is the separate basement entrance, with a kitchen, 2 bedrooms, bathroom an separate laundry area that ensures privacy and convenience for its occupants. Upstairs, the home boasts an inviting open-concept kitchen that seamlessly integrates with a large island and dining area, creating a perfect space for entertaining and family gatherings. The layout is designed to maximize space and functionality, allowing for a comfortable and modern living experience. The proximity to schools, recreational facilities, and downtown shopping further enhances the appeal, providing easy access to essential amenities and leisure activities.The downstairs suite, accessible through its private entrance, is equally impressive. It features a second kitchen, a cozy living room, two additional bedrooms, a cheater ensuite bath, and a massive storage room. The second laundry room downstairs adds another layer of convenience, making this lower level an autonomous living space. Whether you're looking to accommodate an extended family, generate rental income, or simply enjoy the extra space, this home offers endless possibilities in a prime location. (id:50955)
Coldwell Banker Ontrack Realty
4609 45 Street
Camrose, Alberta
Welcome to your dream home in the highly sought-after Augustana neighborhood! This delightful 1,049 square foot bungalow boasts a beautifully private yard with no backyard neighbors, making it your own personal oasis.Step inside to discover a well-cared-for and nicely updated layout featuring 4 bedrooms and 2 baths. Imagine cozy summer nights listening to the rain on the metal roof, all while enjoying the peace of mind that comes with newer windows and doors (2012) and an updated electrical panel (2022). Plus, the new asphalt driveway (2021) adds to the home's curb appeal.This neighborhood is truly special, with a friendly community feel and just steps away from the local University of Alberta Augustana campus and the charming historical downtown of Camrose.As you enter the living room, you'll be greeted by an abundance of natural light pouring in through the tall windows, creating a warm and inviting atmosphere. The open layout flows seamlessly into a functional kitchen, complete with ample cabinet space and a lovely view of your private backyard.Down the hall, you'll find two comfortable bedrooms and a well-appointed 4-piece bathroom. The lower level features two additional bedrooms (one without a closet), a spacious rec room perfect for relaxation or entertainment, and a convenient laundry area.Step outside to your fenced backyard, which includes a great storage shed and a lovely patio ideal for summer gatherings. Don’t forget the detached garage, providing extra space for your hobbies or storage needs.This charming bungalow is ready for you to call it home. (id:50955)
Coldwell Banker Ontrack Realty
449 Chinook Winds View Sw
Airdrie, Alberta
Brand New House in Chinook Gate by Brookfield Homes This brand new home in Chinook Gate, built by Brookfield Homes, offers a spacious and modern living environment: Main Floor: Huge living room Beautiful kitchen Upstairs: Master bedroom with ensuite bathroom Two additional decent-sized bedrooms Bonus room Basement: Separate entrance Fully finished with another bedroom, a full bathroom, and a decent-sized recreation room And also double garage on the back. (id:50955)
First Place Realty
19 Woodside Crescent Nw
Airdrie, Alberta
OPEN HOUSE SATURDAY OCT 12TH 2:00 PM to 4:30 PM ***Welcome to 19 Woodside Crescent NW, meticulously maintained and extensively renovated 2-storey siding onto the pathway and backing West onto the park/greenspace. The unique turreted design, new; siding, eaves troughs & soffit lighting (2021) and turf grass give the home curb appeal that’s aesthetically pleasing. From the moment you step inside this jewel box, you'll be captivated by the warm, inviting atmosphere. The spacious living room (new carpet main & upper floor 2020) greets you with stunning natural light pouring in through the expansive and recently upgraded triple pane Lux windows. The kitchen is both functional and stylish (reno completed 2023), boasting a unique subway tile backsplash, ample upgraded cabinet space, corner pantry, quartz counters, laminate floors, and a raised breakfast bar that comfortably seats 3. Open to the dining room, this space is ideal for hosting family meals or casual gatherings and includes a functional built in pantry storage w tile backing, quartz counters and an interior open to below feature. A convenient 2-piece powder room is also located on the main floor, perfect for guests. Upstairs, the generously sized primary suite is a true retreat, complete with a charming sitting area, an oversized walk-in closet, and a luxurious 4-piece ensuite. The second bedroom is spacious and bright, while the main 4-piece bathroom offers convenience and comfort. You'll also appreciate the large, dedicated laundry room on this level—making chores a breeze (This 3rd bedroom was converted to a laundry room and could be converted back to a bedroom if the future need required). The fully finished basement (completed 2023) provides endless possibilities, featuring an expansive family room, a flex space that could serve as a home gym or entertainment area, and an office currently set up as a chic nail studio/salon. Additional features include a second laundry room, utility , and storage rooms—ideal for keeping everything organized. The high efficiency furnace, water heater and water softener were recently installed (2023). Step outside to enjoy your own private oasis—an immaculate, fully-fenced backyard where you can relax in the Hot Tub or on the massive, recently upgraded maintenance-free wrap-around West facing deck (dura deck w aluminum & glass railings), with a glass of wine. Walk the stamped concrete path to your outdoor firepit area. The inviting curb appeal is enhanced by a large, maintenance-free wraparound deck, and the attached garage with extra driveway parking adds to the home's convenience. Situated next to a park with scenic walking and bike paths, this property is perfectly located for families, just a short walk from Benkie's Lagoon, schools, shopping, and Woodside Golf Course. This home is truly move-in ready and waiting for its next loving owner. Don't miss your chance to experience everything this home has to offer—schedule your showing today! (id:50955)
Real Broker
859 Brentwood Crescent
Strathmore, Alberta
Attention new home owners! Great starter home in Strathmore. This charming home features 3 spacious bedrooms and a good sized bathroom with soaker tub, perfect for families or those seeking extra space. The inviting living room offers a warm atmosphere for relaxation and gatherings. The kitchen boasts plenty of counter space and storage, making meal prep a breeze. Step into the large mud room, ideal for transitioning from the outdoors and keeping your home tidy. The updated flooring throughout adds a modern touch and is easy to maintain. Situated on a good-sized lot, with two sheds for all your outdoor storage, you'll have ample outdoor space for gardening, play, or entertaining. Don’t miss out on this lovely home that perfectly balances comfort and functionality. Close to great schools and all amenities. Schedule your showing today. Don't forget to check out the virtual tour. (id:50955)
RE/MAX Key
168 Heritage Isle
Heritage Pointe, Alberta
Nestled on one of the most coveted streets in Heritage Pointe, this beautiful residence sits on over a third of an acre lot, backing on a private forest reserve and facing greenspace. Heritage Isle is a quiet cul-de-sac offering a setting where kids can ride bikes out the front door, play in nature and walk to the playground. New playground equipment is scheduled soon for the park that is just a 2-minute walk from the house. The classic exterior is adorned with charming details that will look stunning in all seasons. Stepping inside, your family will have over 5000 sq ft of living space to enjoy. The main floor offers beautiful ambiance with white oak hardwood floors, a double sided fireplace and an executive office. The kitchen is what dreams are made of with classic white cabinetry, a six burner Wolf range and Sub-Zero fridge. Heading upstairs, there are four spacious bedrooms including the primary bedroom with vaulted ceilings and a lavish ensuite bathroom. The fully finished basement is an entertainment haven, featuring a sprawling rec room with built-in media setup, a sizable bar area with dual fridges, and a convenient home gym. Completing the lower level are two additional bedrooms and a full bathroom, ideal for guests or growing families. Beyond the interiors, the home's charm extends to its incredible and private yard backing on to a serene treed reserve. Capturing the sunny west exposure, this yard will be bathed in sunlight and ready for family gatherings, relaxation in the hot tub, and alfresco dining. This home boasts all of the conveniences with central air conditioning and an oversized triple garage. Heritage Pointe itself offers a coveted lifestyle, combining the tranquility of nature with luxurious community amenities including a lake, clubhouse, walking trails, and tennis courts. Proximity to esteemed schools, healthcare facilities like South Campus hospital, and a short drive to city shopping and entertainment ensures both convenienc e and connectivity. This residence in Heritage Pointe promises an unparalleled living experience for families seeking fun, nature and community warmth. (id:50955)
RE/MAX Irealty Innovations
6 Foxboro Close
Sherwood Park, Alberta
REDUCED BY 20k! Welcome to this beautifully maintained 4-bedroom, 3-bath bi-level home in the desirable neighborhood of Foxboro. Natural light fills the bright and airy main floor, enhanced by fresh paint, vaulted ceilings, and a skylight. The main floor features a spacious living room, an inviting kitchen, a primary bedroom (large enough for a king-sized bed and additional furniture), an ensuite bathroom, a second bedroom, and a full bathroom. Step outside to the backyard, ideal for entertaining, with a two-tiered deck leading to a grassy area for relaxation or play. On colder days, retreat to the cozy basement, where you can unwind by the gas fireplace in the generous family room. The lower level also includes two more bedrooms, full bathroom, a laundry room, and ample storage in the utility room. The oversized two-car garage has also been freshly painted.With friendly neighbors and a strong sense of community, this home is perfect for those looking to settle into a welcoming and vibrant neighborhood. (id:50955)
Mozaic Realty Group
281073 Range Road 252
Rural Rocky View County, Alberta
Your forever home awaits! One visit to this beautiful acreage on 15.64 acres, 5 mins East of Beiseker, and you will fall in love! This home has been lovingly maintained w/big upgrades to keep it modern and current including big ticket items including windows, roof, vinyl exterior & H20 tank in July 2024. Large bungalow w/almost 3200 sq.ft of living space offers 4 bedrooms, 2.5+ bathrooms, double attached garage plus 2 outbuildings. Huge kitchen w/plenty of cabinets, granite counter tops, stainless steel appliances & island w/second sink, additional storage and room for stools. Gas stove w/custom hoodfan, pot filler & stone surround is sure to impress the chef in your life. Large dining room with big South facing window is the perfect place to host your family gatherings. Family room w/vaulted wood ceiling and brick, wood burning fireplace is where you will want to curl up this winter. Primary bedroom is well sized w/walk-in closet & 4-pc ensuite. 2nd & 3rd bedrooms are well sized with access to the fully tiled, walk-in shower complete w/heated floors. Great mudroom was added to connect the space from the garage to the original house and is super functional with washer and dryer, a second kitchen w/tons of cabinets for canning or prepping, 1-pc bath plus a door leads out to your back deck. Fully finished basement w/rec room, 4th bedroom and a 2-pc bath plus loads of storage space finishes the interior of the property. These outbuildings will check off all the boxes. Huge, heated, dream steel shop measures 60’ x 40’ w/220 power and two 14’ overhead doors. Plenty of room for your machinery and tools plus rough-in for a mezzanine if you need. Character barn w/stables & water is heated and has loft space for storage. Private location w/newer security gate, RV parking w/plug-in, new pressure tank and control panel at the well in July. Enjoy the endless views of the prairies while you breathe in that fresh, country air. You don’t want to miss this one! (id:50955)
RE/MAX Real Estate (Mountain View)
11902 100 Street
Grande Prairie, Alberta
* WELL ESTABLISHED MOTEL * 95 ROOMS(25 KITCHENETTES) * TWO STOREY BUILDING * PRIME LOCATION OF THE CITY * CONCRETE BLOCK BUILDING * ABSENTEE OWNERS. MANAGER OPERATING * OWNRS RETIRING ** This is a share sale. (id:50955)
Cir Realty
1531 Jubilee Drive
Sherwood Park, Alberta
Welcome to the AFFORDABLE, SPACIOUS & AIR-CONDITIONED mobile home built by Winalta in the community of Jubilee Landing in Sherwood Park. This 1999 built home offers fantastic 3 GREAT-SIZED BEDROOMS & 2 FULL BATHS. Open concept kitchen and living room area great for entertaining! The large primary bedroom is complete with LARGE CLOSET and ENSUITE with JETTED SOAKER TUB. The second bedroom has a large window and good size CLOSET. The 3rd bedroom is also spacious and both bedrooms 2&3 are next to the main bath. Exterior boasts a large deck and gorgeous side yard. Well cared for property that is very clean and shows pride of ownership throughout! Jubilee Landing offers on-site management, playgrounds, parks and walking trails, public transportation and convenience store. THIS HOME IS LOCATED CLOSE TO SHOPPING CENTRES, STRATHCONA COMMUNITY HOSPITAL, SCHOOLS & HAS QUICK ACCESS TO THE YELLOWHEAD & HIGHWAY 21. (id:50955)
One Percent Realty
26325 Twp Rd 632
Rural Westlock County, Alberta
17.92 acres of serenity are calling your name! This gorgeous property features an updated home, attached garage, shop, shed/workshop, a chicken/duck coop & plenty of space for YOU. The home features a gorgeous bright white kitchen with updated appliances, modern lighting & an island w/ eating bar. The dining area has room for a large 8 person table & opens onto the great room where youll find large windows & rustic laminate floors. The primary suite has its own ensuite with a stunning tiled shower, dual sinks & a walk in closet. There are two other spacious bedrooms on the main floor & the renovated main bath. Completing this level is the laundry room & direct access to the attached garage w/ 12 OH door. The basement features 5 bedrooms (easy to remove walls to open up a large family room) & another full bath. The shop has 220 power, water & is 356Dx31W. Trails lead through the trees to a creek that runs along the rear. Less than 5min of gravel road to the home. Flexible possession (id:50955)
RE/MAX River City
1050 48520 2a Hi
Rural Leduc County, Alberta
Embrace the tranquility of rural living with this expansive nearly 8-acre property, ideal for a self-storage business or a hobby farm. The property features a spacious modular double-wide home with 3 bedrooms and 2 bathrooms, perfect for family life. Outside, enjoy a large deck that sprawls the entire home a large garden area and an established chicken coop, allowing for fresh eggs and sustainable living. The two double detached garages offer ample storage or potential for conversion to additional business space. With scenic views and a peaceful atmosphere, this property provides the perfect canvas for your dreams. Whether you seek to grow a business or cultivate a homestead, this location has it all! (id:50955)
2% Realty Pro
#113 52222 Rge Road 274
Rural Parkland County, Alberta
MASSIVE 2575 SQFT BUNGALOW WITH OVERSIZED DOUBLE ATTACHED GARAGE, TRIPLE BAY DETACHED SHOP, BARN, FENCED HORSE PASTURES ... AND ... A PRIME LOCATION SITUATED JUST 1 MILE SOUTH OF SPRUCE GROVE'S CITY LIMITS!! PAVEMENT ALL THE WAY TO YOUR 5 ACRE PARK LIKE SETTING! This ranch style bungalow has 4 sizeable bedrooms up, 2 1/2 bathrooms, 2 living spaces, wood burning FP, large kitchen and laundry/mud room with part unfinished basement & expansive covered deck. The 1974 home adorns its original finishes & colour palette. Double ATTACHED garage is oversized w/ gas heat. TRIPLE bay DETACHED SHOP has 1 HEATED bay is powered for a welder, with three overhead doors. BARN with STALL & TACK room. Immerse yourself in the beauty of this 5 acre PARK LIKE SETTING with rows of majestic EVERGREEN TREES for PRIVACY and complete SECLUSION from any neighbours. ENDLESS POTENTIAL WITH THIS PRIME LOCATION JUST MINUTES FROM SPRUCE GROVE! Seller has not lived in the home & is selling AS IS. No Seller representations/warranties. (id:50955)
Royal LePage Arteam Realty
10 Highwood Pl
Sherwood Park, Alberta
ATTENTION FIRST-TIME HOME BUYERS, INVESTORS or the handyman looking for their next project. Discover incredible potential in this 1393 sq ft bungalow located in the heart of Sherwood Park!! The home sits on a large lot, 5 BEDROOM BUNGALOW WITH EXCEPTIONAL FLOOR PLAN. LGE PIE SHAPED LOT WITH ROOM FOR A GARAGE. LOCATED IN A QUIET CRESCENT. (id:50955)
RE/MAX Excellence
45 Navajo Ln
Fort Saskatchewan, Alberta
Opportunity abounds with over 3200 sf of finished living space featuring a spectacular LEGAL SUITE! Ideally located on a quiet street in Sienna, this home is ideal for families. The kitchen boast a large island with a walk-through pantry that connects to the mud room. The living room is bright with large windows and 2 storey ceilings plus a gas fireplace that adds warmth for relaxing evenings. An office and a 2 piece bath complete this floor. Upstairs is a large bonus room with plenty of space for a media/playroom. The master bedroom is spacious with a 5pc ensuite and walk-in closet with a built-in organizer. There are 2 more bedrooms, a full bathroom and UPSTAIRS LAUNDRY. The side entrance leads to the beautifully finished 2 bedroom basement suite. Separate HVAC and acoustic insulation make this a truly private space. Stylish finishes and separate laundry are sure to impress. The backyard is fully fenced with a composite deck. Attached heated garage is 22' x 23'. Some photos are virtually staged. (id:50955)
RE/MAX Real Estate
7 Alderwood Bv
St. Albert, Alberta
*Renovated* Welcome to this stunning 2-storey home perfectly situated on a spacious corner lot directly across from Alderwood Park. Available immediately, this property features a double attached garage, renovated kitchen, 4 bedrooms, and convenient main floor laundry. The second floor was beautifully renovated in 2015, showcasing new windows, hand-scraped solid hardwood floors, and an elegant glass railing. The generous master bedroom boasts a luxurious ensuite with a tiled shower, heated floors, and a stylish new vanity. The second bathroom has also been updated, featuring a new bathtub, vanity, and heated floors. Step outside to a large southwest-facing backyard, complete with a 31 x 12 ft wood deck, a privacy screen, and a retaining wall garden area that showcases mature fruit trees. Recent upgrades include a new driveway, walkway, and front steps completed in May 2017, and a new furnace and tankless hot water system. Don't miss your chance to make this beautiful home yours. Virtual Staging Used (id:50955)
Rimrock Real Estate
11 1 Av Sw
Round Hill, Alberta
This home is located on a large lot in quiet Round Hill! The 1.5 story house includes a living room, kitchen, a bedroom, and a full bathroom. (id:50955)
Century 21 Masters
441 Roberts Cr
Leduc, Alberta
Welcome to BRAND NEW HOME IN Robinson Leduc. . mins away from the international airport, also minutes away from NEW airport shopping mall. 15 mins to south common and 25 minutes to downtown YEG. This spectacular 2 storey home almost 2200 sq ft open to avove living room. Main floor den and 3 pc bathroom, beautiful chefs kitchen and spice kitchen large island , with great storage mudroom, Insert fireplace in great rm w/feature wall. , 2 great size beds 4 pc common bath, bonus room, and owners oasis with his/her sinks, jacuzzi tub, stand in shower and walk in closet. MDF shelving throughout. Basement is empty canvas, can be turned into 2 bedroom legal suite W/ SEPERATE ENTRY. Perfect for investors, first time homebuyers and families . Dont miss it . (id:50955)
Maxwell Polaris
65 Lincoln Gr
Spruce Grove, Alberta
FANTASTIC location for this custom built (Canyon Springs) bungalow backing on the golf course. The huge pie shaped lot makes a perfect setting for this gracious well planned home. Enjoy the amazing curb appeal as you head to the door. Inside you will be impressed with the open floor plan, soaring ceilings and numerous windows. The great room including island kitchen with walk thru pantry, living room with fireplace and dining room with access to the covered deck and featuring custom built ins are grounded by their hardwood floors. The office/den is to your right as you enter, extra wide angled staircase to fully finished basement, powder room, laundry and spacious primary bedroom complete this level. Ensuite bath includes a walk in tub. Basement level consists of two large bedrooms, a full bath, huge family room and tons of windows, storage galore and space for crafts or games. The yard is truly a garden of delights with covered deck, gazebo and perennials galore-all bordering the golf course! (id:50955)
Century 21 Masters
13 Hilltop Cr
Sherwood Park, Alberta
Discover this beautifully maintained 2-story home in Sherwood Park, offering over 4500+ sq/ft of living space on a large pie-shaped lot at the end of a quiet cul-de-sac. Lovingly cared for by its current owners, this home features a triple attached garage (tandem on one side), elegant German hand-crafted trim throughout, an eat-in kitchen perfect for family meals, and a formal dining room for special occasions. With two step-down family roomsone with a cozy fireplacecoffered ceilings, and classic details throughout, theres a timeless charm that sets this home apart. The second floor boasts a 4pc bath, 3 large beds with WI closets, and a massive primary bedroom featuring a 5 pc ensuite w/ stand up shower and 2-person soaker tub, as well as a privet office space. A large composite deck complements the massive backyard, perfect for entertaining friends and family. While well-preserved, the home offers a wonderful opportunity for you to add your personal style and modern updates to match your vision. (id:50955)
RE/MAX River City
#6 11 Dalton Li
Spruce Grove, Alberta
Brand New Home in New Adult Community! This new home is beautifully finished with all the upgrades you will need. Open concept floor plan with generous size living room with electric fireplace and Mantel, spacious Primary bedroom with room for a King size bed, with walk-in closet and laundry, 4 pc ensuite. The lower level is fully finished with additional bedroom, full bath and large family/rec room which boasts a second fireplace and wet bar. Plenty of parking with double attached garage, floor drain and long driveway with pot lights around. There is a rough in for future electric vehicle plug ins. Quartz counter tops, Luxury vinyl plank flooring, carpet downstairs, Triple Pane Windows, stair lighting, 125 AMP Service and many more upgrades. Conveniently located just off Jennifer Heil road, with quick access to Highway 16. (id:50955)
RE/MAX River City
#8 11 Dalton Li
Spruce Grove, Alberta
Brand New Home in New Adult Community! This new home is beautifully finished with all the upgrades you will need. Open concept floor plan with generous size living room with electric fireplace and Mantel, spacious Primary bedroom with room for a King size bed, with walk-in closet and laundry, 4 pc ensuite. The lower level is fully finished with additional bedroom, full bath and large family/rec room which boasts a second fireplace and wet bar. Plenty of parking with double attached garage, floor drain and long driveway with pot lights around. There is a rough in for future electric vehicle plug ins. Quartz counter tops, Luxury vinyl plank flooring, carpet downstairs, Triple Pane Windows, stair lighting, 125 AMP Service and many more upgrades. Conveniently located just off Jennifer Heil road, with quick access to Highway 16. (id:50955)
RE/MAX River City
5404 48 Av
Wetaskiwin, Alberta
Well loved 3 Bedroom Home located on a quiet tree-lined street in the heart of Wetaskiwin. Situated on a huge lot, this property has loads of potential. Main floor offers a large primary bedroom plus 2 more bedrooms upstairs. Main floor laundry with a 4 pc bathroom. Kitchen with 2 appliances. Backyard is partially fenced with a single car garage, shed, fire pit & nice-sized deck with trellis for shade. (id:50955)
Royal LePage Parkland Agencies
#110-120 1115 St. Albert Tr
St. Albert, Alberta
Newly Built Drive Thru Retail Units with Great Exposure, are available for lease in this Brand New 5.3 Acres Commercial Development. The units are 2009 square feet, more or less and, boast of the two side signage opportunity and, just across COSTCO. The Development is in rapidly growing community of Erin Ridge in St. Albert and, sees lot of traffic to high impact retailers just across the building/Plaza. The Landlord is open to lease unit to a any business that current zoning (CC) could accommodate. The Plaza is almost leased out with variety of retail and professional tenants. (id:50955)
RE/MAX Excellence
4703 46a Ave
Rural Lac Ste. Anne County, Alberta
This profitable car wash in Alberta Beach offers an excellent opportunity for business ownership. Built in 2010, the facility includes three self-serve car wash bays and a dedicated Truck/RV wash bay, catering to both regular vehicles and larger ones. The equipment, also from 2010, is well-maintained and fully operational, providing a reliable service experience for customers. With a convenient coin and card payment system, the business generates consistent revenue from both local residents and tourists visiting the popular area. The sale includes not only the established business but also the building and all equipment, making it a complete, turn-key investment. Located in a high-traffic area with easy access, this car wash benefits from a strong customer base and steady demand. It's a great opportunity for those looking to invest in a successful, ready-to-run business in a thriving community. (id:50955)
Century 21 Quantum Realty
4905 49 Av
Calmar, Alberta
Situated on the property is an 8-unit multi-family project, featuring two distinct 4-plex style buildings with fully developed basements, while the northern section remains undeveloped, presenting a raw, vacant canvas. Each of the well-appointed units boasts a spacious 1,112 Sq.Ft., Bi-Level layout comprising two bedrooms, a 4-piece bathroom, mechanical room, and a convenient laundry area on the lower level, while the main level offers a comfortable living room, dining area, and a modern kitchen. Currently, the property enjoys full tenant occupancy, yielding a total monthly income of $9,250. The interior showcases contemporary vinyl plank and carpet flooring, complemented by painted walls and stippled ceilings. Dark wood cabinets and vanities, along with laminate countertops, adorn the kitchens and bathrooms, while each suite is appointed with modern doors and lighting fixtures. (id:50955)
Nai Commercial Real Estate Inc
277 West Creek Boulevard
Chestermere, Alberta
Step into this beautifully updated, open-concept home! Featuring 4 spacious bedrooms and 3 bathrooms plus a versatile den, this home is designed for modern living. Enjoy the bright and airy living room, perfect for cozy nights by the fireplace, and a fantastic rec room that’s ideal for family fun and entertainment. Soaring vaulted ceilings and fresh, stylish finishes create an inviting atmosphere throughout. With brand-new flooring and a freshly painted interior, you’ll feel right at home from day one! Escape to your private yard, a great space for summer barbecues and outdoor adventures for the kids. Located in the vibrant neighbourhood of Rainbow Falls with schools and parks nearby, this home offers the perfect blend of comfort and convenience. Don’t miss out on this gem—schedule a showing today! (id:50955)
Keller Williams Bold Realty
5416, 2660 22
Red Deer, Alberta
Welcome to Venue Living. This condo is located on the 4th floor and is a corner unit. It comes with two bedrooms and two full bathrooms, making it a great place to relax and call home. This unit has a great flow with its open concept and fantastic kitchen that complements the space. With granite countertops, a large island, and stainless steel appliances, the kitchen really anchors the main living area. The unit also comes with in-suite laundry and a large storage space that can double as a pantry.Walking into the primary bedroom, you are greeted with lots of natural light from the windows. There is a nice walk-through closet that leads directly to your ensuite for added privacy. The main living space also features a great dining room and a cozy living room. The second bedroom and bathroom are on the other side of the living room.The building offers plenty of amenities, including a nice workout gym, a great lobby, and a beautiful courtyard out back. It is located in a wonderful neighborhood of Red Deer, close to shopping, schools, parks, and with easy access to the highway. (id:50955)
Exp Realty
4530 2 Street E
Claresholm, Alberta
Step back in time while enjoying modern amenities with this delightful 1,150 sq ft bungalow set on a sprawling 4.79-acre lot in the heart of Claresholm. This unique one-level home exudes charm from every corner, starting with its large mudroom complete with a sink and ample closet space. Inside, you’ll find an open-concept kitchen, offering plenty of cabinetry and counter space, with room to add an island to suit your culinary needs. The adjoining formal dining area features a character-filled bay window that bathes the space in natural light, seamlessly flowing into a welcoming living room with 10-foot tray ceilings. The primary bedroom with a spacious closet, and the second bedroom offers a unique walkthrough to a bright den—perfect as a home office or easily convertible into a third bedroom, complete with access to the main floor laundry room. A well-maintained 4-piece bathroom completes this charming layout.Downstairs, the basement features a tidy mechanical room, updated with a modern furnace, hot water tank, and 125 amp power. Outside, this expansive property offers endless possibilities for toys, animals, and more. A unique workshop complete with office space, a 449 sq ft barn with wood flooring, and the historical Clear Lake School building repurposed as a garage add layers of character and functionality. Whether you’re an investor seeking a rare opportunity or simply craving the freedom of expansive yard space, this property is brimming with potential. Don’t miss your chance to own a piece of Claresholm’s history with all the space and amenities you need to create your perfect rural retreat. (id:50955)
Century 21 Foothills Real Estate
26 Stone Garden Crescent
Carstairs, Alberta
Welcome to this 50+ BUNGALOW DUPLEX VILLA in the Stone Garden golf community of Carstairs. It sits on a big lot and has many upgrades with an efficient layout. These sought after units are not condos, so have NO CONDO FEES or HOA fees. Enter the home to a spacious great room with 9 ft ceilings, upgraded cabinets, engineered hardwood floors, an island, quartz counters, tile, a pantry and much more. The dining area has a door that goes to the very LARGE COVERED WEST FACING DECK that is private, which will provide many pleasant outdoor times. The deck is low maintenance. This BIG YARD is fenced and landscaped. The primary bedroom has ample room for king furniture and the ensuite is wonderful with 2 sinks, a separate large shower as well as an enormous walk in closet. At the front of the house is a second bedroom that could be an office. It has a lovely window. The laundry room is on the main floor with a full bathroom with tub close by. The oversized double attached garage is insulated, drywalled and painted. The basement footprint is big and waiting for your development choices. There is in floor heat roughed in. You will love this well thought out plan as well as the close knit and welcoming community that has developed. (id:50955)
Quest Realty
52 Key Cove Sw
Airdrie, Alberta
Welcome to the Priya by Bedrock Homes, a stunning open-to-below, walkout home boasting 4 bedrooms and 3 bathrooms. The main floor offers a convenient bedroom with a 3-piece bathroom, perfect for guests or multi-generational living. Step out onto the rear deck, complete with aluminum railing, to enjoy outdoor living. The primary bedroom is a true retreat with a huge walk-in closet featuring upgraded shelving and a luxurious 5-piece ensuite with dual sinks, a walk-in shower, and a freestanding tub. The second floor offers a walkthrough laundry with linen shelves for added convenience. This home showcases quartz countertops with undermount sinks in the kitchen and bathrooms, soft close cabinet doors and drawers throughout, and 41-inch upper cabinets in the kitchen. The open-to-above great room is highlighted by a 50-inch linear LED electric fireplace. Complete with a modern smart home technology system, the Priya is designed for contemporary living at its finest. Photos are representative (id:50955)
Bode Platform Inc.
60 Cimarron Grove Close
Okotoks, Alberta
A Charming Gem in Okotoks | 4 BEDROOMS + 2 FULL BATHS and 2 HALF BATHS | 2-STOREY | BACKLANE ACCESS | GRANITE COUNTERTOPS | HARDWOOD FLOORS ON MAIN | BRAND NEW CARPET on upper level | This home is Charming, Cute and Cozy from the moment you walk onto the front porch and into the front door you will enjoy the ambience it provides. Gorgeous HARDWOOD FLOORS on the main level. BEAUTIFUL FRONT FLEX ROOM with endless options: Could be used as Dining Room, Sitting Room, and/or an Office. A nice half bath on the main level. An OPEN-CONCEPT KITCHEN with DINING Area extending into LIVING ROOM with fireplace. Perfect for entertaining or just to cozy up on a chilly day next to a warm glowing fire! Bright white cabinets and GRANITE COUNTERTOPS with all STAINLESS-STEEL appliances. BRAND NEW MICROWAVE! Upper-level BRAND NEW CARPET (recently installed). Primary bedroom offers you DUAL closets and a 4-piece ensuite with a JETTED SOAKER TUB (relaxation). You will also find TWO other nice sized bedrooms on the upper and another 4-piece bathroom. The lower level is fully developed with a 4TH BEDROOM, half bath, and spacious REC Room – endless opportunities! A large Laundry/Utility room that offers lots of storage space. Nice large deck in the back to enjoy your summers! Your new home awaits you! (id:50955)
Century 21 Foothills Real Estate
40 Midtown Close Sw
Airdrie, Alberta
Welcome to 40 Midtown Close—a stunning semi-detached gem in the heart of Airdrie, built in 2021. This elegant home offers four spacious bedrooms and three -and-a-half baths, perfectly combining modern style and thoughtful design. From the moment you step in, you'll be captivated by the open-concept layout on the main floor, featuring a gourmet kitchen with a large island—ideal for entertaining family and friends. The spacious master bedroom is a true retreat, complete with a walk-in closet and a luxurious ensuite, providing the perfect end to your day. The finished basement with a separate entrance opens up endless possibilities, including creating a private suite or expanding your family living area. One of the standout features of this property is its ideal location backing onto a serene walking trail and park, allowing for direct access to nature right from your backyard. Imagine relaxing on your beautiful patio, fully fenced for privacy, as you enjoy peaceful moments outdoors. With the canal, multiple walking trails, and quality schools nearby, this home offers a perfect balance of tranquility and convenience. Whether you're looking to settle into a thriving community or invest in a versatile property, 40 Midtown Close provides endless opportunities. Experience modern comfort, natural surroundings, and thoughtful amenities—all in one inviting package. Don’t miss out on the chance to call this beautiful property home. Please contact to book your private tour today! (id:50955)
Real Broker
Lot B, 345079 Range Roage 65
Rural Clearwater County, Alberta
40 acres of Ag land by way of co-ownership, surrounded by thousands of acres of Crown land on all 4 sides. Minutes from Burnstick Lake and many other smaller lakes for fishing. Miles of trails for horse back riding or quadding. It is like a condo without fees. The title can not be split. Each person gets percentage of title that is equivalent to number of acres that they have. There is co-ownership agreement where it is defined what portion of the property each person owns. We have also agreement what can be done with the property and on the property to ensure peaceful enjoyment of each of owners. In case of sale, other co-owners have right of first refusal; it is part of co-ownership agreement. New co-owner must sign co-ownership agreement to ensure continuation of applicable rules, rights and obligations. You can build a cabin or put on a recreation vehicle. (id:50955)
RE/MAX Realty Professionals
370050 Range Road 6-1
Rural Clearwater County, Alberta
A very pretty Qtr (151.96 acres that can have an additional subdivision ), complete with lovely home, a big, solid barn, multiple corrals, automatic waterers and a round pen. The taxes & energy costs are low, and the 83 acres of hay generate an average of $9,000 per year. The remainder of the land is forested with a seasonal creek and pond. The home is a 2X6 built, totally upgraded, modular in excellent condition. The sky lights in the kitchen and bathroom keep the home cheery and bright all year long. The floor was replaced several years ago, with Mannington Platinum and still looks brand new. Only carpet in the master bedroom, in great shape. The large living room floor is hardwood with inlaid tiles, designed so that a wood stove (included) could be easily be used. The “Beach” antique stove is in excellent condition. The water heater & furnace were replaced in 2024. The tin roof has an overhang to keep shade in the house and keep the rain off the south ‘wrap-around’ deck. The house is warm in the winter and naturally cool in the summer. There are air conditioners installed in the bedroom and kitchen. Huge windows overlook the many beautiful gardens that are kept by a very efficient gardener who would like to continue. The fire pit is enclosed in flowering vines, giving shelter from the rain. The yard provides apples, raspberries, rhubarb and HoneyBerry Hascaps.The Water Well is over 15 gal. a minute & is good tasting. All this located just 6.5km north of the village of Caroline, Ab. on the paved Arbutus Road, where you have three great restaurants and other amenities. The driveway is long, private and lined with trees. Spruce trees have also been planted along the perimeter fence, making this a very private country retreat. The neighbour to the north is the Caroline Golf Course! Other neighbours, who are very nice people, are rarely seen or heard. Could it be any more perfect? (id:50955)
Coldwell Banker Ontrack Realty
4630 55 Avenue
Lacombe, Alberta
Welcome to your amazing new home in the heart of Lacombe! This stunning 4-bedroom, 3-bathroom property is perfectly situated near a wealth of amenities in a highly sought-after neighborhood.From the moment you arrive, you'll be captivated by the beautifully landscaped front and back yards, providing a serene outdoor oasis year-round. Picture yourself unwinding on the covered deck, overlooking the meticulously designed backyard—perfect for family gatherings and summer barbecues.Inside, the home radiates warmth and charm. The inviting living room features a large front window that floods the space with natural light, creating a cozy atmosphere. The open kitchen seamlessly connects to the dining area, making it ideal for both casual meals and entertaining guests.The main floor also includes two comfortable bedrooms, a well-appointed main bathroom, and a master suite with a private 3-piece ensuite for your convenience and privacy.Venture to the finished basement, where you'll find a spacious family room complete with a gas fireplace, perfect for cozy evenings. Additional features include another bedroom, a versatile office space, a bathroom, and a utility room, offering plenty of space for all your needs.This home truly has it all—style, comfort, and a prime location. Don't miss the chance to make it yours! (id:50955)
Royal LePage Tamarack Trail Realty
24 Gardner Close
Cayley, Alberta
This newly constructed bungalow in Cayley, AB offers a modern and energy-efficient living space perfect for a small family or retirees. The ICF foundation ensures durability and energy efficiency, while the triple pane windows and energy-efficient furnace help keep utility costs down. The kitchen is completed with stainless steel appliances, quartz counter tops, modern subway tile backsplash and white cabinetry with soft close drawers in the kitchen add a touch of luxury The modern finishes throughout the home create a stylish and welcoming atmosphere. The open concept layout with 9-foot ceilings provides a spacious and airy feel. The primary bedroom features a 4-piece ensuite and walk-in closet, offering a private and comfortable retreat. Main level also boasts a second bedroom, 4 pce bath and a laundry room for added convenience, This bungalow is not only beautiful but also practical and convenient. Walk out Basement will also impress you with the 9'ceiling and large windows adding so much sunlight to the space. Hot water on demand is a added feature as well as the clean air system which helps to maintain a healthy indoor environment by circulating fresh air throughout the home. The views of the mountains from your west facing deck are spectacular. Cayley is conveniently located minutes from High RIver, Okotoks and Calgary. Don't miss the opportunity to make this charming home yours! (id:50955)
Exp Realty
834, 6834 59 Avenue
Red Deer, Alberta
Here it is Your Own ! Ready to move in and enjoy ! The yard is set up for enjoying your outdoor living. This double fenced lot boasts a nice grass area and covered appox 13x24 covered deck with privacy blinds and TV Mount so you're able to sit outside and enjoy your favorite TV Programming along side Mother Nature / a nice concrete area and flower beds / 2 sheds; one is built so you have 8 ft ceiling and shelving and an area to tinker ! Then this mobile which has vaulted ceilings / 3 beds / 2 baths / newer upper cabinets in the Kitchen / newer vinyl plank flooring in Kitchen / bathrooms / new vanities in bathrooms / newer blinds and curtains in main living area and master bedroom / fridge / washer & dryer / microwave hood fan / all within a year and a half old approximate. The property also has two Telus security cameras; one mounted in the front and one mounted in the back (You have to get your own contract with Telus for them to function. ) . The mobile is located in a great location of the park. This double lot has two parking pads . The lot rent covers water /sewer / snow removal. The park does allow pets but you need park approval, as well all potential buyers need park approval. This is one that checks all the boxes and then some for the money !! Easy to show and quick possession can be had ! (id:50955)
Realty Executives Alberta Elite
62049b James River Bridge
Rural Clearwater County, Alberta
Sold as is where is. 132 acres located on the James River just North West of Sundre. The river winds through the property cutting it into 3 individual pieces of land. (1) 20+ acre homestead with 2 older homes, one is 1200 sq ft with 2 bedrooms and heated by electric and wood, rented by a long term tenant and the other one is unlivable but gives you an opportunity to replace it with a new house. 40X60 shop with cement floor with in floor heating installed but not connected, 50X60 barn needing work.(2) Another aproximately 15 acres on the flood plain(3) Acoss the river is approximately 97 acres with 20 acres of hay land and the rest treed. Good for grazing or great place to set up a cabin. Property qualifies for a Farm Credit Mortgage. Seller would consider selling any one of the 3 parcels by way of co-ownership. It is like a condo without fees. The title can not be split. Each person gets percentage of title that is equivalent to number of acres that they have. There is co-ownership agreement where it is defined what portion of the property each person owns. We have also agreement what can be done with the property and on the property to ensure peaceful enjoyment of each of owners. In case of sale, other co-owners have right of first refusal; it is part of co-ownership agreement. New co-owner must sign co-ownership agreement to ensure continuation of applicable rules, rights and obligations. Seller would consider partial financing. (id:50955)
RE/MAX Realty Professionals
602 5a Street Se
High River, Alberta
Great family home just 3 blocks from Emerson Lake. Central to all schools and move in ready! The galley kitchen is a dream to cook in, stainless steel appliances, oak cabinetry and a wicked huge pantry with pull out drawers. This home boasts Vault open beam ceiling with tongue and groove pine. Absolutley beautiful. The stone faced FP in the living room is a wood insert that will literally cook you out it puts out so much heat. Great for those chilly winter nights. 3 bedrooms upstairs, so great for the starter family, keep the kids close! Hardwood flooring throughout the main level except for the kitchen and bathroom. The basement is fully developed with a bedroom, family game room, laundry room and a 4 pce bathroom. Great for the teenager in the family or a private space for your overnight guests. There is a wet bar downstairs as well which can be "the man cave" The family room has an air tight wood FP which will cook you out its so efficient. The double detached garage is 24 x 24 and has a pellet stove and safe. RV parking beside the garage. New electric & gas meters in 2022, hot water tank 2022, 6 new triple paned windows installed 2021, Napolean FP insert 2020 and cleaned in march 2023, fridge replaced 2021. Call today to book your private viewing. Photos were taken before front rail fence was removed. (id:50955)
Century 21 Foothills Real Estate



