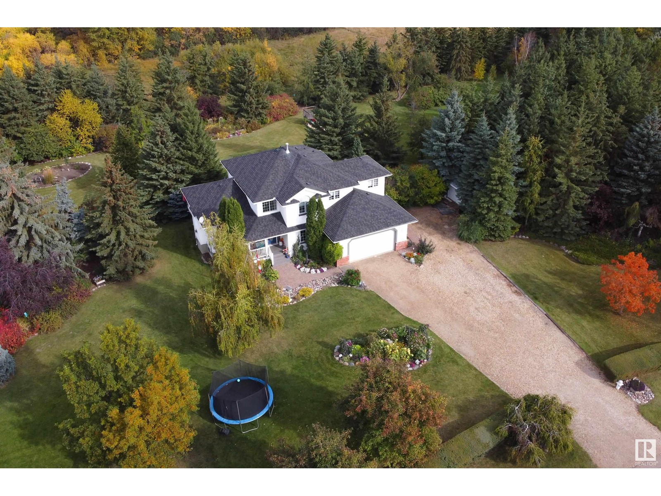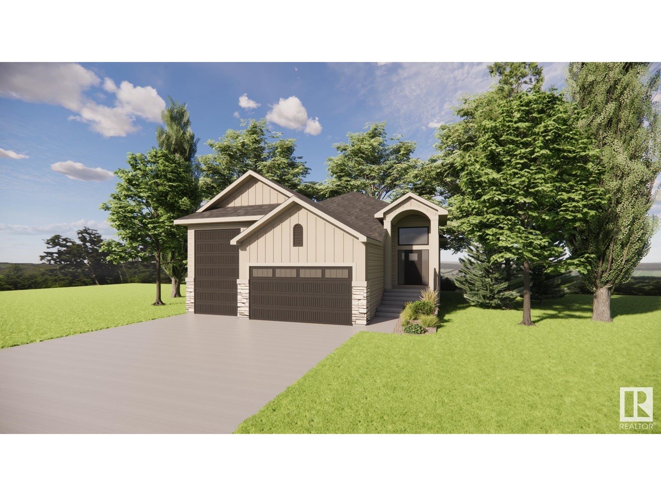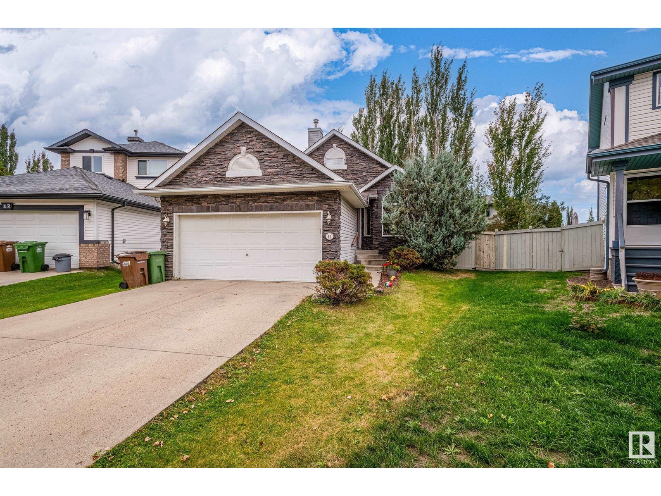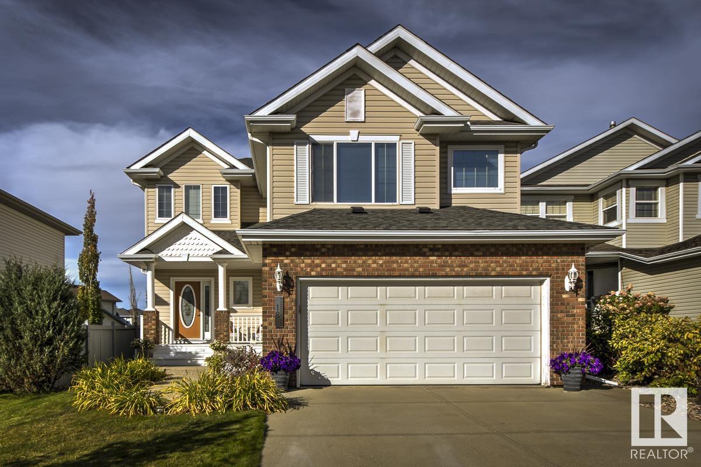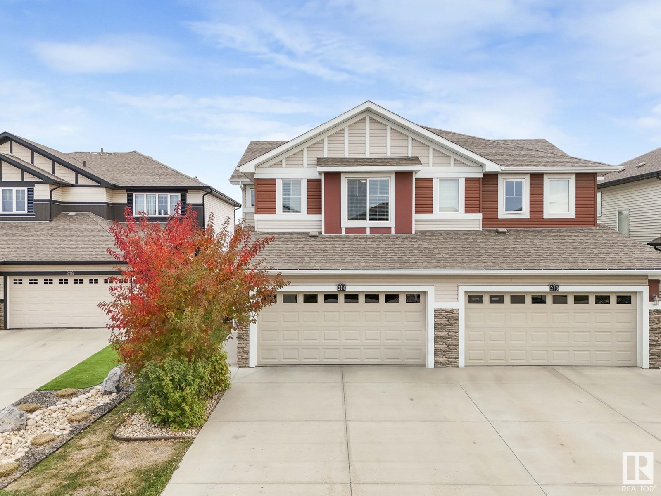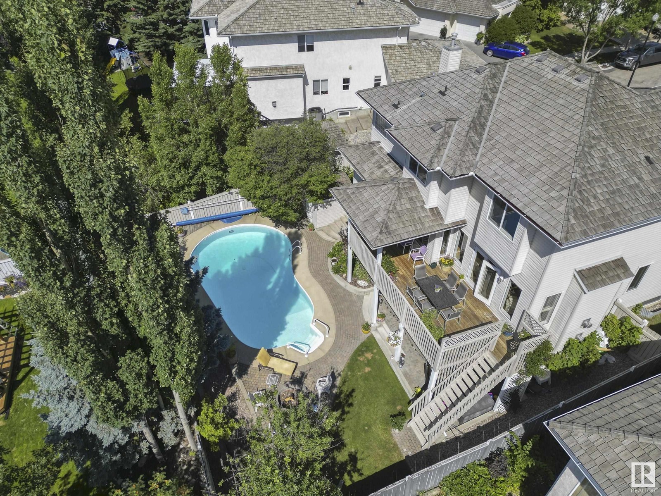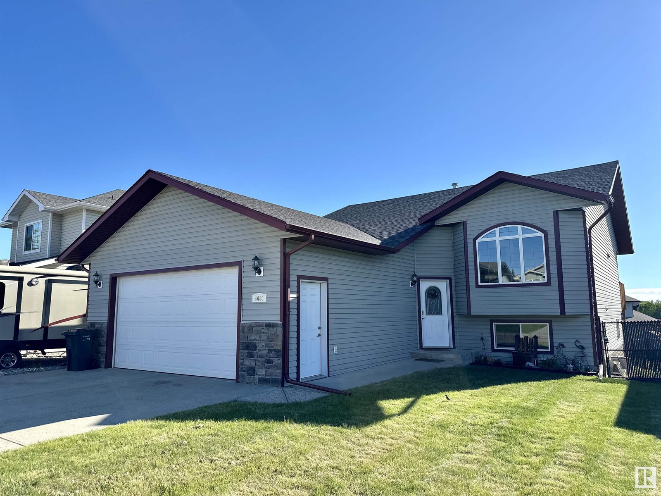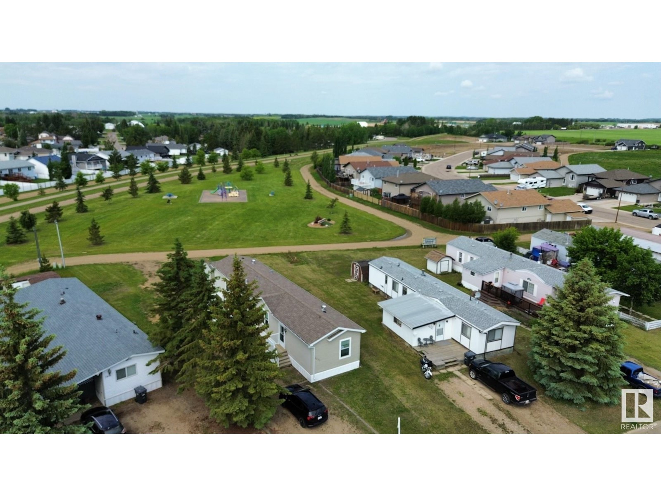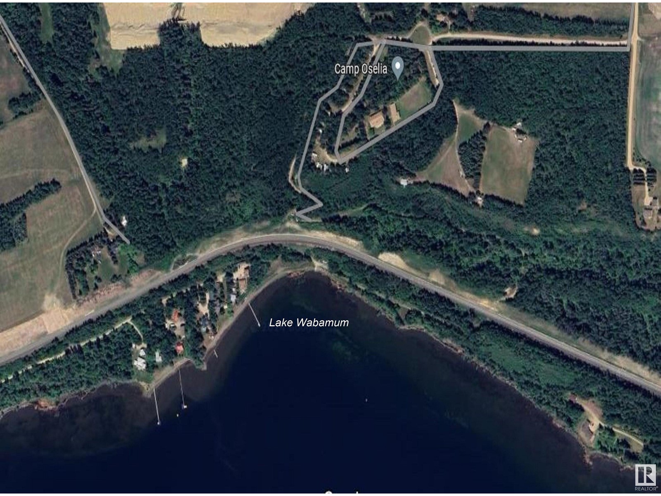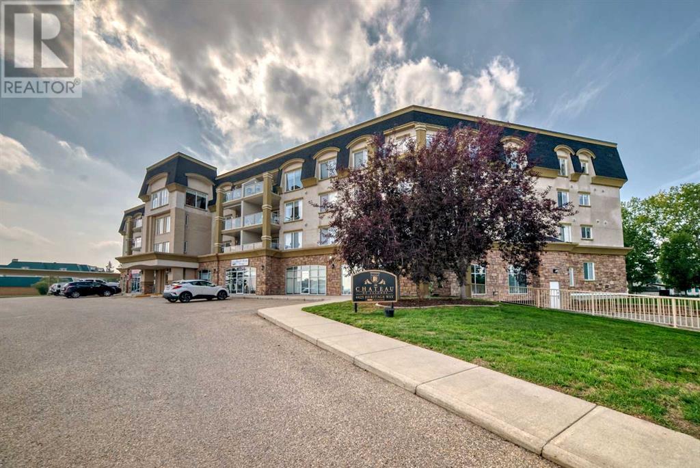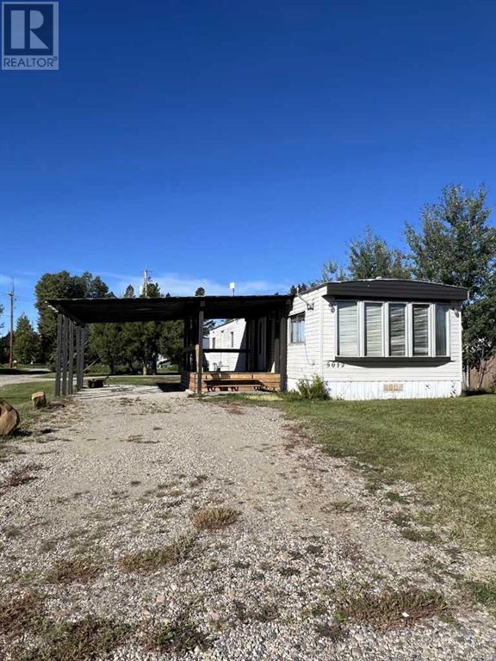3938 45 Street
Red Deer, Alberta
This cozy and inviting home in Eastview is waiting for a new family to make it their own. With a warm and welcoming atmosphere, this classic 1950s cottage offers a perfect blend of comfort and character. Inside, you'll find two bedrooms, including a versatile home office space, and a modern bathroom. Enjoy the fresh air on the front porch overlooking the landscaped yard or relax in the covered rear porch/mud room, perfect for coming home after a day out. The spacious 22x24 double detached garage provides plenty of room for your vehicles and storage. Despite its smaller size, this home offers a surprisingly functional layout and endless potential. Located in the sought-after Eastview neighbourhood, you’re close to schools like Joseph Welsh Elementary and Eastview Middle, as well as the convenient 40th Ave Eastview IGA shopping plaza. Don’t miss this opportunity to own a piece of Eastview history! (id:50955)
Century 21 Advantage
929 17th Street
Canmore, Alberta
Welcome to one of Canmore's most characterful downtown homes - with modern renovations and updates! This deceptively large 4 bedroom, 2 bathroom 'dome' home benefits from 2 generous living spaces, a rooftop deck with south / west mountain views, and double garage plus additional parking pad with lane access. Renovations in recent years include bright new kitchen, new roof, high efficiency furnace, new hot water tank, new living area flooring and lighting, and stylish new fireplace surround. Conveniently located for the High School, creek side trails, and ease of walking / biking to downtown. Bring your curiosity and explore this unique Canmore offering! (Please note this home is not zoned for short term vacation rentals). (id:50955)
RE/MAX Alpine Realty
298077 218 Street W
Rural Foothills County, Alberta
Discover luxury living in Millarville Country Estates! Nestled on 45.83 treed acres, this estate home offers 5 bedrooms, 6 bathrooms, and over 5,200 sq ft of exquisite living space. Enjoy maple hardwood floors, arched doorways, and recessed lighting on the main level, which features an open floor plan with a grand living room, gourmet kitchen, butler pantry, office, laundry room, and more. The upper level boasts 4 bedrooms with ensuite access, including a primary suite with a skylight, walk-in closet, and luxurious 5pc ensuite. The fully finished walk-out basement includes a large rec room, 5th bedroom, wet bar, wine room, and ample storage. Outdoor living is a delight with a spacious patio and deck, 3-car garage, RV parking, and an oversized driveway. Located close to top schools and amenities, and just a short drive to Calgary, Okotoks, and Kananaskis, this home is ready for you to make it your own! (id:50955)
Exp Realty
5310 50 Avenue
Castor, Alberta
Currently this retired fire hall is hosting a couple of tenants to make use of this spacious building. The side area to the east has a three bedroom(offices), kitchen area and a large open area for a living room. This area was originally for the fire personal to use. The double garage to the south has two large doors 10x10, with openers and one remote, making this a great income property for the investor. The other side of the wall is a separate two bay building, doors are 12x12, that once held all the fire vehicles, now is a rental to the Bottle Depot business, also making this a great little income for the owner. The incomes are as follows, the apartments are renting for $1500 per month, $750 for the two smaller bay garages, $700 for the other bay that the Bottle Depot has rented. The building was build in 1979, is cinder block, has a metal roof, brick facing on the curb side and renovations have been done in 2007, 2009, and new furnaces and paint in residence in 2024. (id:50955)
Sutton Landmark Realty
3908 45a Street
Ponoka, Alberta
This bungalow is a perfect starter, family, or revenue property with excellent curb appeal! The main floor has an open concept through the living room, kitchen and dining rooms. The kitchen has plenty of cupboards and space while cooking or entertaining. Large master bedroom with a walk-in closet and bright big windows that allow lots of natural light. There is a 4 piece bathroom upstairs and a large laundry room that has dual doors to the front porch or back porch. Downstairs you will find 2 more large bedrooms, with a Family/ Rec Room, and another 4 piece bathroom. There has been new flooring, baseboards, and new decks built in the last few years. Outside there is the private pored concrete pad for a patio area to relax and take in a BBQ or a Summer gathering. There is a 32x26 insulated garage accessible from the back alley with tonnes of storage and workspace for all your projects and toys. This home is in a mature area with parks, playgrounds, and the downtown amenities of Ponoka nearby, and it’s ready for new owners! (id:50955)
Royal LePage Lifestyles Realty
10 Big Springs Hill Se
Airdrie, Alberta
Welcome to this beautiful hidden gem in the established community of Big Springs. Rare opportunity to own this well-kept 2 story home on the South Facing lot with huge SUNROOM, South backyard, Front Porch, Double Car Garage, boasts more than 1550 sq ft of total living space with tons of natural light, 3 bedrooms and 2.5 baths with an open floor plan. Hardwood & Laminate throughout. Nice size/bright living room. Good size Eat in Style Kitchen with SS Appliances. Nice size living room. All seasons Sun-soaked Sunroom off the kitchen/nook. Upper floor offers master bedroom with 4-piece en-suite. 2 more spacious bedrooms up with another 4-piece full bath. Basement is Developed with family/rec room and great spot for the home office. Sunshine basement has large south facing window for lots of natural light. Double attached Garage. Walking distance to Schools K-12. Short walk to the Grocery Store, Convenient store just 2 blocks away. Easy access out of Airdrie for Commuters. This property is a must see for a great price and perfect for a growing family that is looking for a great community to raise a family in. Book your showings today! (id:50955)
Grand Realty
5434 Vista Trail
Blackfalds, Alberta
Amazing Lot for Sale in right beside Abbey Centre!!! Build in the City's newest exclusive neighborhood. All builders welcome! Different lots available. (id:50955)
Maxwell Real Estate Solutions Ltd.
820 Coopers Square Sw
Airdrie, Alberta
Introducing an exquisite residence in the prestigious community of Coopers Crossing, where luxury meets comfort in this expansive two-story home spanning 3739 SF with 4 + 1 Bedrooms & 3.5 Bathrooms. Meticulously updated throughout, this stunning property features Central A/C, Fresh Paint Throughout, New Carpeting, Modern Lighting & Ceiling Fans, and New Engineered Hardwood flooring in the primary suite.Upon entry, a grand foyer welcomes you with recessed lighting, illuminating polished hardwood plank floors that lead to a spacious den, offering a serene introduction to the heart of the home. An open-concept design unfolds, seamlessly integrating a breathtaking living space with an exquisite gourmet kitchen. The expansive granite slab island anchors the kitchen, complemented by built-in appliances including a substantial six-foot-wide combination fridge and freezer, showcasing the home’s meticulous attention to detail. Granite countertops adorn the kitchen, extending elegantly along its entire length, while dual sinks cater to practical needs—one for cleanup and another as a prep and beverage bar. Ample cabinetry and a convenient walkthrough pantry ensure culinary essentials are always within reach, with an adjacent Butler’s kitchen adding further convenience.The main floor also features a well-appointed half bath for guests’ comfort. Ascend to the second floor to discover four tranquil bedrooms, each offering a haven of tranquility and style. A designated laundry room and a spacious linen closet provide practicality, complementing the luxurious 6-piece washroom featuring a triple vanity for ultimate comfort. A versatile bonus room offers flexibility for various family needs.The primary bedroom impresses with a walk-in closet boasting custom cabinetry, leading to an opulent 5-piece ensuite complete with a soaker tub and frameless glass shower, offering a luxurious retreat. Descend to the lower level to find a fifth bedroom ideal for personal sanctuary, accompanied by a wet bar promising entertainment options, a recreation room perfect for family gatherings, and a convenient 4-piece washroom. A utility room with ample storage completes this lower-level haven.Outside, indulge in a wealth of outdoor pleasures with three separate decks providing spaces for al fresco dining and relaxation. This meticulously crafted home invites you to embrace the art of living, ideally nestled in the heart of Coopers Crossing—a testament to both luxury and functionality. (id:50955)
2% Realty
2010 Prospect Drive
Wabasca, Alberta
Excellent location for your next Business Venture in Wabasca. This 1.11 Acre parcel is zoned Light Industrial, it's located mins from the Airport, and all the amenities of the Hamlet of Wabasca and its surrounding communities.....1.3 hrs to Slave Lake, 1.75 hrs to Athabasca and 3.5 to Edmonton. The possibilities are endless! (id:50955)
Royal LePage Progressive Realty
152 Drake Landing Terrace
Okotoks, Alberta
Discover the perfect blend of luxury and functionality in this stunning executive home, ideally situated on a quiet, family friendly cul-de-sac with breathtaking views of the mountains, town and pond. Boasting a spacious pie-shaped lot, fully fenced and landscaped with an irrigation system, this home offers a coveted south exposure so you can enjoy the sun all day long! Step inside and you will immediately appreciate over 3600 sq ft of meticulously designed living space. The main floor features an inviting open concept floor plan highlighted by a vaulted foyer when you first enter, flex room, gorgeous white kitchen with an abundance of cabinetry and granite countertops, oversized walk through pantry, cozy living room with a gas fireplace and large dining room that leads out onto your massive deck where you can unwind and watch the sunset over the mountains. Upstairs, enjoy a large bonus room, convenient laundry room, two generous children's bedrooms, and an impressive primary retreat complete with a walk-in closet and spa-like 5-piece ensuite. The views from this room are truly breathtaking! The professionally developed walk-out basement adds another dimension with a massive rec room or gym area, a 4th bedroom, a full 4 piece bathroom along with ample storage space. This home continues to tick boxes when you head out into the heated, triple car garage with sealed concrete flooring. So many "extras" with this home including central air conditioning, luxury vinyl plank flooring throughout the main floor (original hardwood is under it), hardwood flooring upstairs, upgraded closet shelving, high-end window coverings and so much more. The location is unbeatable as you are on the north side of Okotoks which easily cuts your commute into Calgary by 10-15 minutes. Close to schools, shopping, dog park, walking paths and so much more, this is definitely one you don't want to miss! Be sure to check out the 3d tour for a virtual walk through of this amazing home! (id:50955)
Cir Realty
#50 52555 Range Road 225
Rural Strathcona County, Alberta
This original-owner, beautiful home is in a PRIME LOCATION with NO neighbors behind you MINUTES FROM SHERWOOD PARK -- these do not go on the market very often! Enjoy the BREATHTAKING VIEWS, bordered by trees offering the ultimate in privacy. There's a garden area to grow your veggies, fruit trees, plenty of grass for recreation, firepit area to enjoy, and a waterfall pond to relax by on the walk out patio with hot tub. Inside, the main floor is nice and open with renovated Granite kitchen with tons of storage and pantry, and a large living room with fireplace. There is a den which could easily be converted to a 5th bedroom, powder room and laundry to complete this level. Upstairs you will find 4 BEDROOMS (rare) and the Primary bedroom is huge with walk in closet. All the baths have been beautifully updated. The lower level is bright with large windows, in-floor heating throughout, Family room area and recreation room with bar overlooking yard. This property is truly one of a kind and a must see! (id:50955)
Now Real Estate Group
49230m Range Road 162
Rural Beaver County, Alberta
ATTENTION buyers!BRAND NEW SINGLES 2024!All STEEL fully INSULATED shop with 2 forced air overhead HEATERS and 2 OFFICE spaces that has its own forced air heat both with natural gas and bathroom with shower!Amazing opportunity for this fixer upper property sitting on 5.08 acres.Offers 2 large bedrooms, spacious kitchen, 1 3pc bath, large living room and upper level.As you walk into the house you will find the kitchen with plenty of natural light and cabinets.A very inviting spacious living room with large windows suitable for all family gatherings.There are 2 Bedrooms in this level with walk in closet in one of them.Upper level to use as you please. Embrace the beauty of the outdoors!This rural retreat offers a HUGE yard for all the summer fun.Unfinished basement with wood stove. If you are a business owner that wants business and home in one this property is for you. Property needs some TLC but has great potential for the right investor. Some photos are virtual staged. (id:50955)
2% Realty
3404 Twp Rd 551a
Rural Lac Ste. Anne County, Alberta
New Price for this fine Acreage Home within a short walking distance to the North Shore of Lac Ste. Anne. Summer is still with us and if you need a place recreate,/relax/wind down, this is an excellent option as well. Live in the country, out at the Lake! 2.67 acres, a 1994 Single Wide Mobile Home with Lac Ste Anne across the road! This home has been well-maintained and features 3 Bedrooms, 2 Bathrooms, an open Kitchen and a spacious Living Room. Comes with its own Drilled Well. fenced-off BBQ set-up an large Garden Shed. Check out the Community of Ross Haven as well as its man amenities. 45 minutes to your very own Country Residence. And this for only $209,900! (id:50955)
RE/MAX Elite
7 Darby Cr
Spruce Grove, Alberta
Discover this stunning Deer Park Estate property, built by HRD Homes, where luxury meets thoughtful design. The main living area is a true masterpiece, featuring a custom Venetian plaster hood fan and a gas fireplace framed by stone and a classic oak mantel. The living room offers unique arched drywall nooks, complete with built-in cabinets and floating shelves, creating a cozy yet elegant space. The primary bedroom boasts a custom-designed feature wall, adding a touch of sophistication. With one bedroom plus a den on the main floor, this home is as functional as it is stylish. The triple car garage is heated and equipped with a floor drain, as well as hot and cold hose bibsperfect for year-round convenience. With air conditioning and a spacious finished basement, this home is ready to meet all your needs. (id:50955)
Century 21 Masters
13 Darby Cr
Spruce Grove, Alberta
Welcome to this beautifully crafted bungalow in Deer Park Estates, built by HRD Homes. This residence features over 1,300 sq ft of luxurious living space, where every detail has been thoughtfully designed. The open-concept main area showcases a custom Venetian plaster hood fan and fireplace, accented with rich oak wood finishes. The dining room and primary bedroom are adorned with unique, custom-designed feature walls, adding character and elegance to the home. Practicality meets comfort with a heated double garage, complete with an RV bay, floor drain, and hot & cold hose bibs. With air conditioning throughout, this home offers both style and convenience, making it a true gem in Deer Park Estates. (id:50955)
Century 21 Masters
3817 46 Av
Beaumont, Alberta
Welcome to the fully upgraded half duplex, a beautifully designed floor plan that offers open to above in the living room den on the main floor, three bedrooms upstairs and upper floor laundry. You will appreciate the white kitchen with the white quartz that brings out the true beauty of any kitchen .Huge south-facing backyard. Separate entrance to the unfinished basement and so many other great features to offer. (id:50955)
Exp Realty
11 Elderberry Co
St. Albert, Alberta
Welcome home to this charming bungalow in a quiet cul-de-sac in Erin Ridge. You will love the open conceptt, vaulted ceilings and hardwood flooring thorughout the kitchen, dining and living room. A bright and sunny flex room greets you just to the right of the front entrance. The kitchen and dining area lead to the living room with a double-sided fireplace (shared with primary bedroom) and a patio door to a large private backyard with a brick patio. The kitchen has plenty of cupboards, an island and corner pantry. The spacious primary bedroom has walk-in closet and 4-piece ensuite. Down the hallway is the main bathroom which is also a 4 piece. The secon bedroom and main floor laundry complete the main floor. The basement is finished with a spacious fmaily room, 3rd bedroom and 4th bedroom with french doors, large 4-piece bathrrom and a utility/storage room. Attached double garage. Great location in a cul-de-sac. Shingles were replaced in 2023. (id:50955)
Bermont Realty (1983) Ltd
18 Highgrove Cr
Sherwood Park, Alberta
The recipe for a perfect family home: Start with a prime location just steps to an elementary school. Add a 2200 sq ft 2-storey packed with upgrades. Mix well. What you get is a perfect place to build some delicious memories. Ingredients include hardwood & tile flooring, formal dining room, living room skylights & gas fireplace, main floor laundry & a double attached garage. Speaking of cooking; this kitchen features an island, oak cabinets, ss appliances & a walk-through pantry. Upstairs, gobble up the large bonus room with gas fireplace, plus 3 beds & 2 baths including a 5 pce ensuite with jetted tub & stand alone shower. Finish with a fully finished basement with bedroom #4, 3-pce bathroom, rec room and lots of storage. Garnish with A/C, garage with hot/cold water & floor drain, b/i vacuum and a landscaped yard with deck & hot tub. Sprinkle in recent upgrades: furnace (2022), HWT (2022) & shingles (2021), and this home is ready to be served to a new family. Warning: may contains nuts. (id:50955)
RE/MAX River City
214 Sunpine
Sherwood Park, Alberta
Discover this beautifully maintained 3-bedroom, 2.5-bathroom gem located in the heart of Summerwood, Sherwood Park. Tucked away in a peaceful cul-de-sac, this home offers the perfect balance of quiet living with unbeatable access to amenities like top-rated schools, parks, and scenic walking trails. With over 1,500 sqft of above-ground living space, the home features an inviting, open-concept main floor thats perfect for family gatherings. The fully finished basement provides extra space for entertainment, a home gym, or office. Step outside to enjoy the meticulously developed, maintenance-free yard, complete with a stunning 2-tier deckideal for outdoor dining, summer BBQs, and relaxation. Whether you're seeking a family-friendly community or simply a retreat from the everyday, this home offers it all, blending modern convenience with outdoor tranquility. Don't miss your chance to call this exceptional property home! (id:50955)
Exp Realty
#3310 901 16 St
Cold Lake, Alberta
Welcome to your dream condo in Cold Lake North! This spacious 3 bedroom, 2 bathroom home boasts in-floor heat, new stainless steel appliances, new paint and vinyl plank floors throughout. Enjoy the convenience of 2 below ground parking stalls and a storage unit. Located on the 3rd floor, you'll have stunning views and plenty of natural light. With public transit, restaurants, the marina, a library, and shopping all nearby, this location is unbeatable. Plus, amenities like parking, air conditioning, walk-in closets, and a gas BBQ make this condo a must-see. Don't miss out on the opportunity to call this home! Some photos have been digitally staged, (id:50955)
Royal LePage Northern Lights Realty
113 Kirpatrick Cr
Leduc, Alberta
TRIPLE HEATED GARAGE! CORNER LOT! IMMEDIATE POSSESSION! This 1904 sq ft 3 bed, 2.5 bath Homex built 2 story is terrific value for a triple! Feat: 9' ceilings, hardwood flooring, beautiful kitchen, 2 tier deck, S/S appliances, gas fireplace, central A/C, heated garage, dog run, fully fenced & landscaped, & more! An open to above entryway leads to your open concept main living space, w/ connected living / dining / kitchen space for ideal entertaining. Massive island w/ quartz countertops, walk through pantry, & access to the deck. Upstairs you are greeted with a generous bonus room, laundry, 3 bedrooms including the primary bed w/ 5 pce ensuite & walk in closet, additional 4 pce bath, & linen storage. The basement is unfinished, but room to add a 4th bedroom, rec room, bath, or use as storage. 2 sump pumps for added protection. With a 6177 sq ft lot, the yard is spacious for the area! Two tier deck for summer BBQs / hot tub area, room to add a firepit or garden! Terrific opportunity, a must see! (id:50955)
RE/MAX Elite
12 Glenmore Cr
St. Albert, Alberta
Amazing Opportunity in Grandin! On a quiet and beautiful tree-lined street lies this super cool 1205 sq ft. bungalow. The main floor features a vaulted ceiling, 3 bedrooms and a 3 piece bathroom. The basement provides a large rec room, a fun vintage bar, a 3 piece bathroom and ample storage. The yard is beautiful with mature landscaping, a single detached garage and a good sized shed. The metal roof is newer. The options for this house are endless! A great find in one of St. Albert's most desired neighborhoods, don't miss out! (id:50955)
RE/MAX Elite
#108d 122 Westpark
Fort Saskatchewan, Alberta
Great opportunity. 2 Bedroom top floor condo. 2 assigned parking stalls. Located in Westpark, close to shopping, dinning and public transit. This unit it also part of a rental pool if desired. Great investment or a great space of your own. (id:50955)
Royal LePage Noralta Real Estate
47 Tonewood Bv
Spruce Grove, Alberta
Discover this beautiful and spacious townhome located in the community of Tonewood. Featuring an open-concept design, the large main living area is perfect for both entertaining and everyday living. The living room flows seamlessly into the dining room and a spacious kitchen equipped with plenty of counter space and modern stainless steel appliances. A convenient half bathroom is also located on the main floor. Upstairs, the large primary suite awaits, complete with a 4-piece ensuite. Two additional bedrooms and a full bathroom provide ample space for family or guests. The fully finished basement offers even more living space with a large family room, an additional bedroom, and another bathroom. Outside, youll find a fully fenced and landscaped yard with a deck, perfect for outdoor gatherings. Plus, the double detached garage offers parking and extra storage space. Situated in a prime location, this home is close to amenities, making it a perfect place to call home! (id:50955)
RE/MAX Preferred Choice
4204 50 Av
Cold Lake, Alberta
An efficient kitchen and pantry can make a big difference in daily living, and having four bedrooms is great for space and flexibility. The bath and a half upstairs is a nice touch, ensuring convenience for everyone. Hardwood floors on the main level adds a touch of elegance and are easy to maintain. A fully developed basement can provide extra living space, whether for a family room, home office, or even a guest suite. Private deck out front sounds perfect for relaxing or entertaining, and having a parking area in the rear adds to the practicality. (id:50955)
Coldwell Banker Lifestyle
#17 2 Georgian Wy
Sherwood Park, Alberta
Welcome to this well maintained AIR CONDITIONED 2-bedroom BUNGALOW style HALF-DUPLEX in Lakeside Village. Perfect for adults (45+) with limited mobility as living, dining, kitchen, 2 bedrooms & 1.5 bath are ALL on the MAIN FLOOR. This wonderful home features a bright open concept with lots of natural light. The main floor has a functional kitchen that opens up to a large dining area and living room. There are 2 generous sized bedrooms on the main floor as well as a 1.5 bath. The basement is unfinished & is awaiting your personal touch. The HEATED DOUBLE ATTACHED GARAGE is convenient to use & practical for you to store some extras along with your vehicles. This home is available for immediate possession and move in ready. This complex has a fully equipped recreation centre available for residents to get together or rent for private occasions. A must see! (id:50955)
One Percent Realty
12 Kings Co
St. Albert, Alberta
Amazing bungalow 1723 SQFT, in Regency Heights of St. Albert. Boasting a spacious open floor plan with vaulted ceilings. You will be captivated by the expansive living area, featuring large windows that flood the room with natural light. The kitchen is a culinary delight, showcasing top-of-the-line stainless steel appliances, granite countertops. The dining area is ideal for hosting big gatherings. The main floor boasts two generous-sized bedrooms, including a luxurious master suite with a walk-in closet and ensuite featuring a soaking tub, separate steam shower, and dual vanities. A second bedroom with full bathroom completes the main level. F/F Basement, offering 2 additional large bedrooms, and a big rec room. Step outside and enjoy the beautifully landscaped backyard, providing a peaceful oasis for outdoor dining and relaxation.The large pie-shaped lot ensures plenty of privacy and space for gardening, hot tub. (id:50955)
RE/MAX Professionals
232 Cottonwood Av
Sherwood Park, Alberta
WALK OUT BUNGALOW...OVER 2200 SQ FT...ONE OF THE LARGEST LOTS IN SHERWOOD PARK...LOFT W/BATHROOM...FULLY FINISHED BASEMENT...NEWER EXTERIOR AND WINDOWS...5 BATHROOMS...CHEF KITCHEN has double wall ovens, countertop gas stove, huge island/eating bar, granite countertops, and loads of cabinetry. Hardwood and tile throughout main floor. Convenient main floor laundry! FULLY FINISHED WALKOUT boasts family room, bedroom with 4 pce Spa Ensuite, double vanities and rough in for future shower. Another full bath and den completes the lower level. Enjoy the huge, private backyard with large deck and lower patio, and no neighbors behind! Perfect family home in the heart of Sherwood Park, and AMAZING WALKOUT BASEMENT SUITE POTENTIAL TOO! RARE FIND! NOTE: renovations still going on. (id:50955)
RE/MAX Elite
409 Lakeside Greens Place
Chestermere, Alberta
Welcome to this exceptionally gorgeous home on a spacious lot right in Chestermere, AB. The home conveniently backs onto the golf course and offers tons of natural scenery for you to enjoy all year round! Triple pane windows surround the whole house, a new furnace & hot water tank, along with a newer roof adds extra value and comfort. This front entrance will have you in awe, and with ceilings that are 10ft tall, the space is open and airy and perfectly opens up to the dining room with sight lines that lead eyes across the room and all the way up, the main floor has an additional den/office space and main floor laundry. As you head further into the home there is an additional living room complete with a brick surrounded gas fireplace and built in wood shelving surrounding. Plenty of west facing windows across this side of the house that brings in loads of light. The living room leads to the built-in breakfast bar that heads to the kitchen and sunny breakfast nook, there are all stainless steal appliances and it is packed with all the cabinet space you could ask for and a corner pantry! The breakfast nook leads you to a large back deck for everyone to enjoy and offers lots of space for entertaining. When you head upstairs you will pass a beautiful chandelier light fixture and get to a roomy upstairs landing that brings you directly to an impressive set of double doors taking you into a master bedroom that truly stuns, with more than enough space for a California king bed! The room has a great sized walk in closet and a 5pc ensuite with a beautiful deep jetted soaker tub, double sinks and vanity and a pocket toilet for privacy. There are two additional bedrooms upstairs, each with its own closet and plenty of space. Completing the upstairs is a pristine 4-piece bathroom. The fully finished basement is going to leave you wow’ed. The whole space is glowing with light as it is ground level, the whole floor has lush and fluffy carpeting throughout. There are 2 large b edrooms and a 3pc bathroom. Tons of space to kick back and relax while you enjoy some games or movies, turn on the stone gas fireplace and you are set for this upcoming winter! From here you can head on outside to take in some gorgeous sunsets. The backyard is large and expansive and is fully fenced with two large sheds in the back. There is direct access that leads you to the golf course behind. You can spend loads of time outside enjoying the large deck and entertaining your guests. The home has a double attached front facing garage with a large driveway for extra space for your vehicles. This home is centered in what is arguably one of the best locations in the city, surrounded by amenities. You can go to the golf course, head to the park, pop onto a bike path and head to the lake. There are schools, shops and restaurants just down the road, what more could you possibly want? Chestermere is rapidly growing and has plenty to offer its residents and it’s time you get to enjoy it as well! (id:50955)
RE/MAX Complete Realty
3901 39 St
Leduc, Alberta
UPGRADED EXTERIOR! PIE LOT! GORGEOUS YARD! TERRIFIC VALUE! Searching for a larger family home in desirable South Park? This 2166 sq ft 4 bed, 2.5 bath 4 level split is a rare & exceptional home with tons to offer! Feat: new triple pane windows & front door, vinyl siding, asphalt driveway, heated 22 x 24 garage, decks, shingles. paint, lighting, HWT & more! Large entryway w/ adjacent bedroom / office space, family room leads to the living / dining area w/ ample natural light! Traditional U shaped kitchen w/ some updated appliances & eat in dining. The top level is home to 3 large bedrooms, including the massive primary bedroom, walk through closet, & 3 pce ensuite. The basement level has been renovated to the ideal rec / movie room, with plenty of space for the big screen & sectional couches (or add a 5th bedroom and still have tons of room!) Laundry room, mechanical, & tons of storage. The yard is ...wow! Huge pie lot with GATE FOR RV PARKING, 2 tier deck, firepit, shed, parties; unreal! A+ (id:50955)
RE/MAX Elite
2 Lamplight Dr
Spruce Grove, Alberta
This immaculate bungalow boasts over 2,300 sq. ft. of living space with vaulted ceilings and a charming 3-sided cozy gas fireplace creating a warm and welcoming ambiance. Loaded with premium upgrades, this home features NEW TRIPLE-PANE WINDOWS, FRESH PAINT, NEW FLOORING, NEW EXTERIOR DOORS, NEW GARAGE DOOR, NEW SHINGLES, NEW HOT WATER TANK, AND NEW SUMP PUMP. Truly Move-In Ready! The kitchen is a showstopper, offering ample cupboards and counter space, an island, and large windows that fill the home with natural light. The main floor also includes an open, bright living room, a spacious primary bedroom with a 4-piece ensuite, a second bedroom/office and another full bathroom. The fully finished basement impresses with a large family/rec room, wet bar, an additional bedroom, flex room, full bathroom, and laundry/utility room. Outside enjoy the beautifully landscaped, fully fenced yard, hot tub, concrete pad, and a double attached INSULATED AND HEATED GARAGE. (id:50955)
Exp Realty
9 Knights Co
St. Albert, Alberta
4 beds up & HEATED IN-GROUND POOL! Welcome to Knights Court in Kingswood! Imagine inviting your friends & family into your new home as they compliment you on all the gorgeous flowers, stunning landscaping & heated pool..talk about curb appeal! Wait until they see the bright and spacious floor plan featuring high ceilings & beautiful natural light. With 5 bedrooms & 4 bathrooms, there's space for everyone & room for everything! You will appreciate the doubled attached garage with plenty of room to comfortably park your vehicles & toys. Plus, enjoy the welcome additions of a walk out basement, main floor den, formal dining + laundry on the upper level. From here, it's easy to access all the amenities that St Albert Centre & Servus Place has to offer. Plus, you're just minutes from St Albert Trail & the Anthony Henday - making that morning commute a breeze! If you love living in a quiet cul-de-sac & if you love the idea of being walking distance to St. Albert Botanic Park, then this home might be your home! (id:50955)
RE/MAX River City
4469 38 St
Drayton Valley, Alberta
This gorgeous 1300 sq/ft well kept family home in Aspenview showcases 6 beds and 3 baths! Entering the home you are wowed by the tall ceilings and the open and bright spacious living room. The kitchen features tons of counterspace, a pantry, raised breakfast bar, and space for a beautiful table. From the kitchen you are able to walk out onto a deck overlooking the yard that boasts a natural gas hook up for the BBQ. Downstairs is fully finished and is the perfect place for you and your family to sit back and enjoy, especially in the winter with the warm in floor heat. The walk out family room offers lots of natural light through the patio doors leading you to a cozy covered deck. Two large bedrooms, bathroom, laundry room, and a room that could serve as an office, hobby room, playroom, or a 6th bedroom complete downstairs. The possibilities are endless with all of this spectacular space. The yard is fully fenced and backs onto a greenspace. Prime location close to the pond, park and walking paths! (id:50955)
Century 21 Hi-Point Realty Ltd
4 Avenue Se
Diamond Valley, Alberta
Fantastic development opportunity in the Town of Black Diamond. 28 acres with wonderful views, walking paths and open space along the land, inside the Town of Black Diamond. Services are in place to service this land. Confirmed with the Development Officer of Black Diamond. Parks and playgrounds close by within a block. Close to schools, all amenities and recreation . A wonderful municipal hospital and Senior's Center. Short driving distance to the mountains, amazing scenery and world-class recreational activities. (id:50955)
Real Broker
5413 55 Street
St. Paul Town, Alberta
Excellent investment opportunity! Well established, well maintained, family friendly mobile home park with 20 pad sites on 3.95 +/- acres. Located on the corner of 55 Ave and 55 Street in the town of St. Paul just under 2 hours from Edmonton. Several schools nearby including St. Paul Regional Highschool, St. Paul Elementary School, Racette Junior Highschool and Ecole du Sommet. Many of the pad sites have mature trees and there is plenty of driveway space for parking. Lots of green space, a playground and walking trails just a few steps away. 120 amp electrical. City water, sewer, garbage and snow removal. Zoned RMH-1. (id:50955)
Royal LePage Noralta Real Estate
53230 Rge Rd 53
Rural Parkland County, Alberta
Lake Wabamum Camp Oselia is an escape from the city with the convenience of being 45 minutes more less from Edmonton. This waterfront Lake Wabamum property has a beach area, boat launch/pier, tent sites, picnic areas, 2 baseball diamonds, archery range, a playground, walking trails, lots of green spaces, treed, plus residential RV lots with power, water hookups and ample parking. Several buildings in the camp from a modern lodge style dorm with bunk beds, lounge, fire place, laundry, showers and bathrooms. Commercial kitchen with coolers, freezers, grill, oven and stove. The property has good access to paved and all weather roads. With Parkland County land use bylaw approval; the property has potential for a Company Organization Seminars, Youth Development Studies, Training Centre, Campground Weekends, Community Services, School Educational Studies, Health or Mental Retreats, Religious Groups or Dance Class Studio, Event Parties for Seasonal Functions, Weddings, Catering, a RV Park and Storage Facility. (id:50955)
Maxwell Polaris
272011 Range Road 275
Rural Rocky View County, Alberta
WOW! ONLY MINUTES to AIRDRIE and a GREAT OPPORTUNITY to run YOUR BUSINESS FROM HOME. Just over 6 acres with home and 100' x 44' insulated and heated SHOP with full concrete floor. This property has it ALL. Begin the house tour from the expansive deck (38'x8') with a lovely covered veranda 20'x16' and enjoy the beautiful pergola and low maintenance decking and rails. Enter the home in a receiving/mud room with closet and large entry. The home is a 1+2 bed/3 full bath bungalow with soaring ceilings and large sunny south facing windows. The kitchen has gas range, upgraded stainless steel appliances, loads of cupboards a sunny window at the kitchen sink with patio doors to the deck. The dining room can handle a large table for family gatherings and both kitchen and dining area are conveniently tiled for easy clean-up. The living room has vaulted ceilings with a floor to roof brick gas fireplace. So many windows with custom window treatments. There is a 4 piece main bathroom on this level for your visitors. The primary bedroom is a SWEET RETREAT, with large double sinks, custom tiled shower and massive walk in closet with adjustable storage. There are 2 bedrooms downstairs, with a huge recreation/games room, laundry and another 5 piece bathroom. The home is both wonderfully and tastefully decorated and has central AC - nothing to do but move in. There is a heated double detached garage by the house 24' x 24'. The shop is 100' x 44', with 6 overhead doors (one being a drive-thru door), 2 man doors and a 38' x 11' mezzanine for storage. The building has radiant natural gas tube heat and water supply. There is a transfer switch at the main electric box so you can add a generator supply if the power goes out. The yard is a rectangle with fencing, large gates at the front entrance, a chicken house with chicken fencing, sheds, landscaping and plenty of room for critters. The well water is 6.3 GPM and home has water treatment to make the water potable for drinking.The property is zoned Agriculture - General District - which has many advantages including having your BUSINESS at your property. Currently, the owner has a negotiated a 10 year commercial permit for their business. This is a great acreage with easy access to highway 567 (for your business) and just 15 easy kilometers to Airdrie. (id:50955)
Cir Realty
260 2 Avenue
Drumheller, Alberta
This one bedroom, one bath gem is perfect for those looking for a stylish contemporary home. Remodelled top to bottom, the house is full of custom features. The spacious kitchen boasts walnut countertops, quality stainless steel appliances, original exposed brick chimney and metal feature wall, enhanced by beautiful natural light. You will love the heated floors in the tiled bathroom/ mudroom area, and enjoy the deep soaker tub.The bedroom features a walk in closet, with built in storage and original barn door. The basement provides good dry storage.The outside is as impressive as the inside, with a huge wrap around deck, modern fencing, cosy fire pit and cute shed sitting on a large double lot, with room for rv pull through or garage.If you are thinking of trading city life for the country, the vibrant community of East Coulee in the scenic Drumheller Valley is a quick 1 1/2 hr drive from Calgary, with many recreational opportunities, including hiking, swimming, kayaking and birdwatching. This unique community appeals to creative people, with museums, clay studio, pancake breakfasts, seasonal outdoor cafe and great neighbours-this home really does stand out from the rest! (id:50955)
Royal LePage Mission Real Estate
5032 49 St
Fort Kent, Alberta
Welcome to your new home in the charming town of Fort Kent! This affordable 4 bedroom, 1 bathroom single-family house is the perfect opportunity for a handy homeowner. With a living area of 1,008 sq. ft. and a spacious lot backing onto a baseball field, this property offers endless possibilities for outdoor activities. With some renovations needed, this is the perfect opportunity to customize and make it your own. Don't miss out on this gem in Fort Kent for only $135,000! Property is sold AS IS WHERE IS (id:50955)
Royal LePage Northern Lights Realty
411, 4425 Heritage Way
Lacombe, Alberta
WELCOME to this wonderful condo located in the community of Lacombe! This top floor unit has an open floor plan with plenty of large windows which bring in an abundance of natural sunlight! The kitchen has plenty of wood cabinets for storage, kitchen island with electricity and drawers, and all appliances are included. Good sized dining room which is open to the very large, spacious living room area with a corner gas fireplace, ideal for those cooler days. There is a door off the dining room which leads out to the east facing balcony where you can sit and enjoy a morning coffee, or the evenings. The primary bedroom is a good size, has a walk-through closet which leads into a 3 piece ensuite with a seperate shower. There is a good sized laundry room which includes the washer and dryer, and an additional 4 piece bathroom. This unit includes 1 assigned underground, heated parking stall, and 1 assigned storage cage located in the parkade. The Chateau of Lacombe is a 55+ building, spouses under 55 can live here when they live with their 55+ spouse. Pets must be approved by the Board of Directors and are limited to 1 cat, fish or bird. There are no dogs outside of registered Service Animals. This building offers low maintenance living for those who want to relax and enjoy the simple life. There is an entertainment room for residence to utilize and gather for social events. The City of Lacombe is vibrant, fast-growing community which honors its architectural and historical heritage. (id:50955)
Realty Experts Group Ltd
317 Besse Court Nw
Langdon, Alberta
Open House on Saturday, Oct 12th from noon-2:30pm & Sunday, Oct 13th from 11-1! Nestled in a Quiet Cul De Sac in the heart of Langdon, this Stunning Fully Finished Walkout won't disappoint. This Incredible property offers over 2300 sqft of Exceptional Living Space, 3 Bedrooms, 2/2 Bathrooms, a Heated Double Attached Garage, AC and so much more. An Inviting main floor that offers 9ft Ceilings throughout, Vinyl Plank Flooring, a Vast Dining area and a bright floor plan that's made for entertaining. The Kitchen showcases Stainless Steel Appliances, Gas Range, Pantry and Plenty of Cabinet Space. Enjoy your morning coffee in your cozy living room and host memorable BBQ'S with family and friends on this Expansive Deck. This Beautiful backyard is truly a family's dream; offering a treehouse for the kids and Fenced In Dog Run. Powder room to complete the main floor. The Primary Retreat showcases a generous walk-in closet as well as a 4 piece ensuite. Two more Bedrooms, a spacious Bonus Room, a 4 piece bathroom and laundry room to complete the upper floor. The Fully Finished Walkout Basement offers a family room, a flex space that's perfect for an office, direct access to this incredible backyard and a 2 piece bathroom. Recent updates include Roof(2023), Siding(2023), AC(2019), Washer/Dryer(2021), HWT(2020), Gas Range/Refrigerator(2021). Conveniently located, only minutes away from parks, walking/bike pathways, schools, golf course, restaurants and shops. And only a 25 min drive to Calgary. Come see this beautiful property for yourself! (id:50955)
Cir Realty
4205, 92 Crystal Shores Road
Okotoks, Alberta
Exciting 2 bedroom + den condominium in Okotoks, featuring 9' ceilings, master ensuite with walk-through closet and full 4-piece bath. Well-sized 2nd bedroom, and second bathroom with shower. Both bathrooms feature quality tile-work to ceiling. 6' x 5'9"' patio with gas line for BBQ for summer night relaxation and entertaining! Efficient use of space throughout, with ample cupboards and storage spaces. One underground parking space (titled) with underground car wash bay, and one surface parking space (titled) immediately outside front entrance add to the convenience of this package. This building is immediately adjacent to the recreation building that offers a weight room, pool tables, hot tub, steam room, library area and social/kitchen facility for owners and guests! This is a well-kept home, with new carpet and paint October 1. Lake privileges at Crystal shores Lake included in annual HOA fee. Available immediately. (id:50955)
Legacy Real Estate Services
29 Bayview Street
Rochon Sands, Alberta
Stunning view! Turn key property… Absolutely amazing views of the Bay! This could be the perfect retirement property, Or a quite get away holiday home to escape the city. With the wrap around deck there is a perfect view of the lake from anywhere. This 2002 built home constructed with ICF block attached garage with 2x6 walls, metal roof, dura decking with aluminum rails, asphalt driveway for a maintenance free exterior.Two bedrooms one bathroom and very open concept kitchen dining and living room makes for a very cozy feel. The attached garage has mostly been used for entertainment, it has in-floor heating and is well insulated. All the mechanical is stored in the basement crawl space. Central air has been updated 4 years ago. It has a drilled well, reverse osmosis system and a 12 hundred gallon holding tank for sewage.The Summer village is always a fun place to be with so much to do and very friendly crowd of people from all over. There are many year round villagers as well. The village has a a community hall, marina, pickle ball and tennis courts, a disc golf course and 3 great golf courses close by. In the winter, you can partake in ice fishing, sledding, snowshoeing, cross country skiing, or skate on the ice that they flood and light up! Whether your wanting to relax, get your boat out, fish, or just sit back and enjoy the views, come for the property…. But stay for the lifestyle. (id:50955)
Royal LePage Rose Country Realty
5811 24 Avenueclose
Camrose, Alberta
NEW WALKOUT BUNGALOW CONDOS BY LAKE! **Finished Up and Down**Landscaped Yard** Vinyl Fencing**Artificial Turf**. Wow! You’ll Love the Location of “Valley View West Lake Estates”! An Amazing Adult Community by the Lake, Walking Trails and Park! Absolutely an Exceptional Home with a Gorgeous, Bright Open Plan. Some of the Features of this Quality Built Home Include; 9’ and 10’ Coffered Ceilings, Custom Cabinetry and Moldings, Engineered Hardwood and Ceramic tile flooring. Exceptional Kitchen and Cabinetry, Granite Counter-tops, Breakfast Bar and Huge Corner Pantry. Plus a Spacious Dinette Area! You’ll Love the Gorgeous Living room with Cozy Fireplace with Easy Access to the Warm and Cozy Southwest Facing Covered Deck. Superb Master, Ensuite with Beautiful Tile and Glass Shower. MF Laundry. Exceptional Finished Basement with Cozy ICF & In-Floor Heating, 9’ ceilings, extra bright windows, plus direct access to covered patio and backyard. You’ll absolutely love the huge family/media room, bedrooms, bathroom and lots of storage. Awesome 24’x12’Garage all finished, great parking, covered deck, covered patio, AC and more! Wow! Front and back yard are landscaped with artificial turf and vinyl fencing! Quality and Craftsmanship, Finished with Elegance! THIS IS A FANTASTIC COMMUNITY, You Will Love It! **Please note pictures are from the recently finished adjoining property, this one is under construction with October Occupancy expected - finishes are the same except the kitchen cabinets - the color of the cabinets will be the same as the island shown** (id:50955)
Central Agencies Realty Inc.
110 Fuller Place
Hinton, Alberta
A phenomenal opportunity! This family home is tucked away on a quiet street on the Upper Hill and backs onto green space and walking trails. A unique layout, many large windows, and a great deal of character give this property immediate appeal. The main floor features 2 spacious entry ways including one off the attached garage. This level also has a nicely appointed kitchen and dining room along with a small office and laundry room/half bath. The highlight of this main living area is the raised Great Room with a towering ceiling and incredible natural light. This home is perched atop a hill and looks out over the town and northwest toward the foothills and Rockies. The upper level consists of 3 bedrooms and 2 baths including a 3pc ensuite in the primary bedroom. A walk-out basement with a large family room, spacious flex room which could be an office, exercise room, or theatre room, storage, and 2 more bathrooms. Upgrades include shingles in 2015, furnace in 2020, and a pellet stove in 2018. Outside, the raised deck wraps around the home and beneath it, there's a large enclosed storage shed on one side along with a dog run on the other side of the back yard. Additionally, there's room for loads of storage in the garage mezzanine and plenty of parking space out front including space for an RV. This home is within walking distance of 3 schools and in a highly sought-after neighbourhood. Gently lived in by the same owner for decades, this property is move-in ready, yet it has tremendous potential for upgrading to the new owners tastes. (id:50955)
Royal LePage Andre Kopp & Associates
3910 46 Street
Ponoka, Alberta
Downsizing? Looking for a studio? This could be a great starter home. This stunning move in ready home, was crafted in 2015, and is nestled alongside the serene Battle River. Encircled by a 6-foot chain-link fence at the back and sides, and a 3-foot fence at the front, in accordance with Ponoka Bylaws, this property ensures security and compliance. Convenient access is granted through lockable gates situated at the back and south side. Driveway could be easily added to the front as original driveway is still there. Upon arrival, be greeted by natural landscaping, featuring a majestic sandstone boulder, mature trees, and a privacy hedge adorning the front. Raised beds and a garden plot on the south side, embellished with sandstone boulders, add character. A brick path leads from the main dwelling to a charming log guest cabin/studio, while gravel pathways connect the gates to the dwellings, adorned with Parkland Pillars.The main dwelling, a meticulously designed 1284 sq. ft. Knotty Pine Cabin, boasts energy-efficient features. Its steel-roofed structure includes front and back roof extensions, three entry doors, and additional windows for abundant natural light. Enjoy year-round comfort with an automatic heat-exchange ventilation system and silent, dust-free electric under-floor heating, controlled by independent thermostats across five zones. A modern wood-burning stove, equipped with a baking oven, adds warmth to the inviting sitting area.There are 2 bedrooms and 2 full baths within an open layout, featuring a spacious level entrance, sitting area, studio, bathroom, bedroom, main floor laundry, modern kitchen, large pantry, and office/work space. Easy-to-maintain tile floors with in-floor heating grace the main floor, while the kitchen showcases exquisite quartz countertops and a convenient moveable island. The loft, serving as a master bedroom suite, offers a full bathroom and ample storage. Illuminate your space with LED lighting, some with dimmer controls, wh ile motion-detecting lights enhance outdoor security over the exterior doors.A pine and steel-roofed carport, currently serving as a wood and stone workshop, adjoins the front of the cabin. Additional workshop benches and wood storage can be found on the north side. Don't miss the chance to own this unique, energy-efficient property with a meticulously designed cabin and picturesque surroundings. Easy access to the Battle River for fishing and to the bike and walking trails. This property backs on to the park, and is near to the walking bridge to downtown services, golf, community gardens and shopping. Live the country life within city limits! You will want to make this one-of-a-kind property yours today! (id:50955)
RE/MAX Real Estate Central Alberta - Ponoka
331067 Rge. Rd. 234
Rural Kneehill County, Alberta
Experience Unparalleled Quality in This Executive Home. Welcome to a truly stunning property that embodies luxury and comfort in every detail. This magnificent executive home boasts tiger wood floor throughout the exquisite living space, offering breathtaking south views from Upper and lower walkout patios with stamped concrete for zero maintenance. All bathrooms with Onyx Counters and jet tub in Ensuite., and a large walk in closet with drawer organizers, Stereo speaker system throughout, brushed nickle plumbing fixtures and eco friendly toilets The home features exceptional quality, with full ICF block construction, and if you like green utilities this is on Geo Thermal Heat system, both basement and garage are floor heat. Direct heat from wood fireplace distributed through the home with added Styrofoam insulation on exterior walls. More energy savings with the brass in triple pane windows. Custom designed and crafted cabinetry fills this home and function for every storage need. For your fruits, canning and vegetables a true cold room. The exterior has been meticulously maintained, enhancing its grandeur and appeal. From the front garden display with paved roundabout drive, to a 12'X53', 3 stall horse barn with protected watering area and wired and lighted as well as enclosed tack room. A large attached floor heated triple garage, floor drains and with expanded sized doors and middle stall raised door for various parking options. All this within walking distance to town and bring your horses to enjoy the 8 acres of pasture fully fenced with contained paddock area. (id:50955)
Maxwell Capital Realty
5012 50 Street
Peers, Alberta
Enter this home into a large entry that immediately opens on the left to the bright living room or to the right into the dining room. This mobile has a unique floorplan with a galley kitchen with the dining room on one side and the living room on the other. The back part of the home has 3 bedrooms, a family bathroom and laundry. Outside there is a nice covered deck and a carport to keep your vehicle out of the sun or snow! There is also a front and side lawn, shed and access too a back alley. This home is situated on a lot in Peers, AB which is included in the price! (id:50955)
Royal LePage Edson Real Estate











