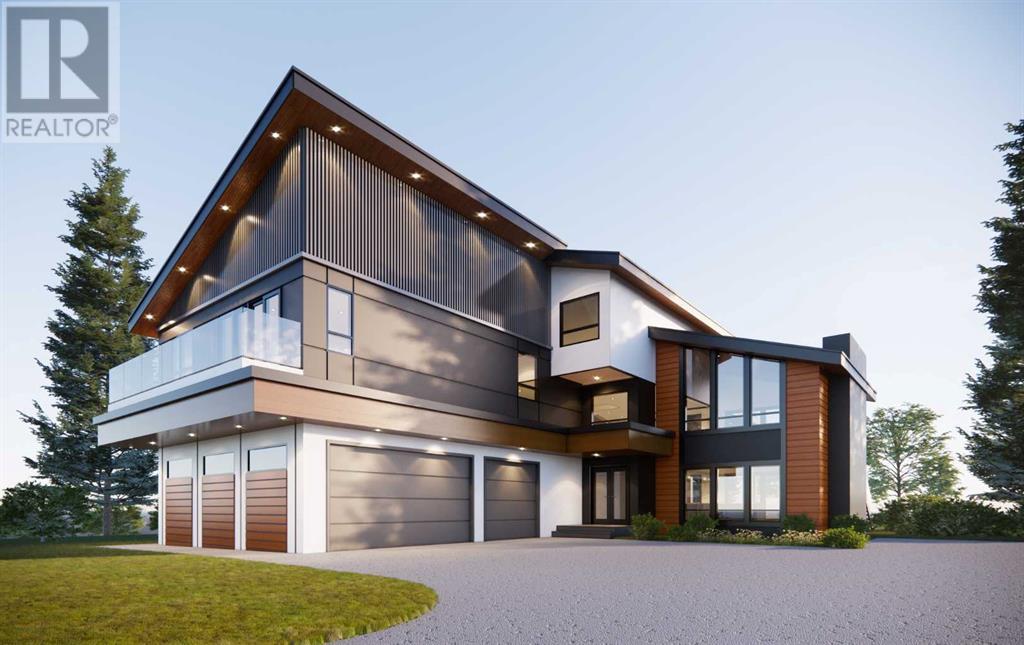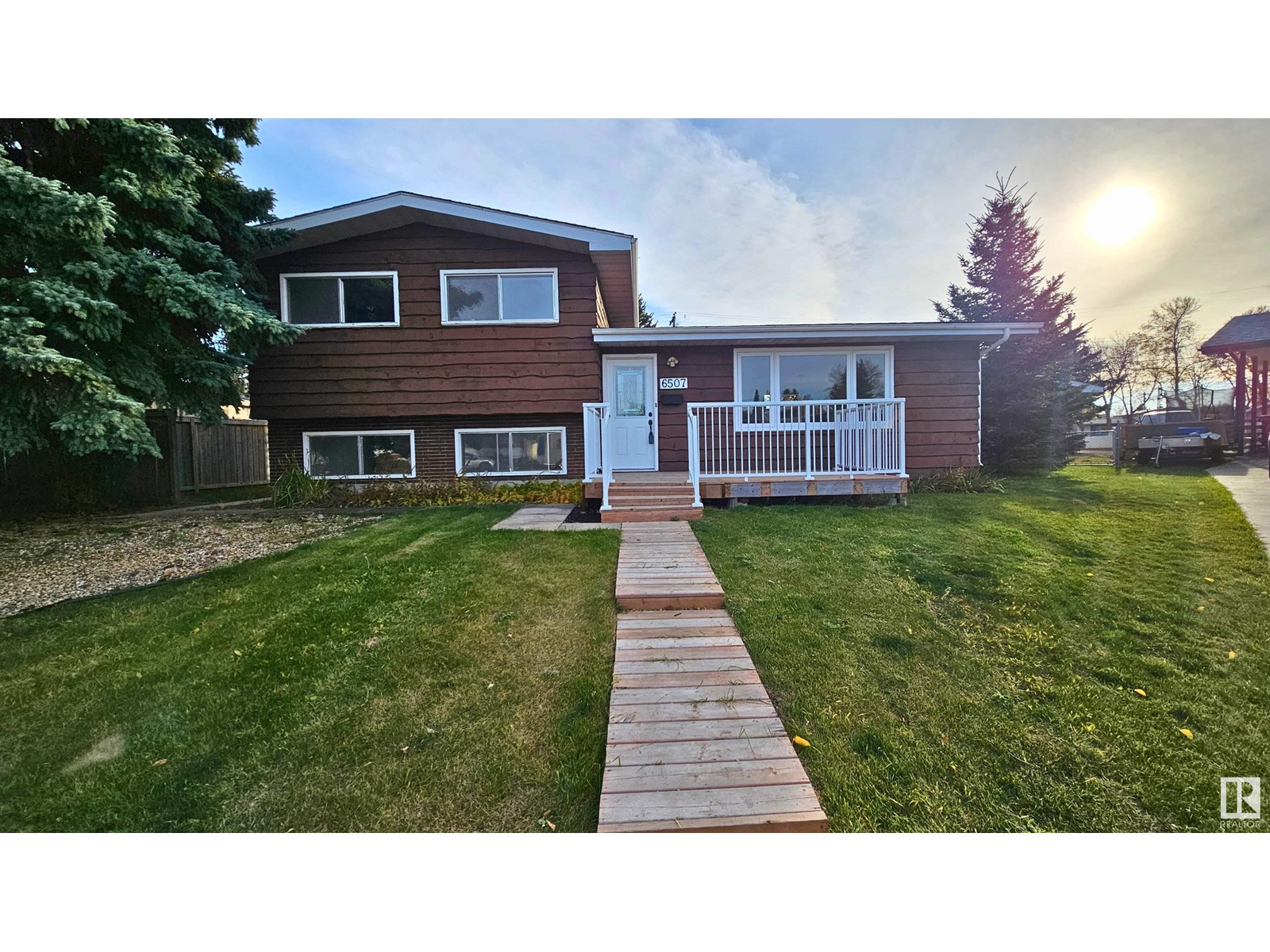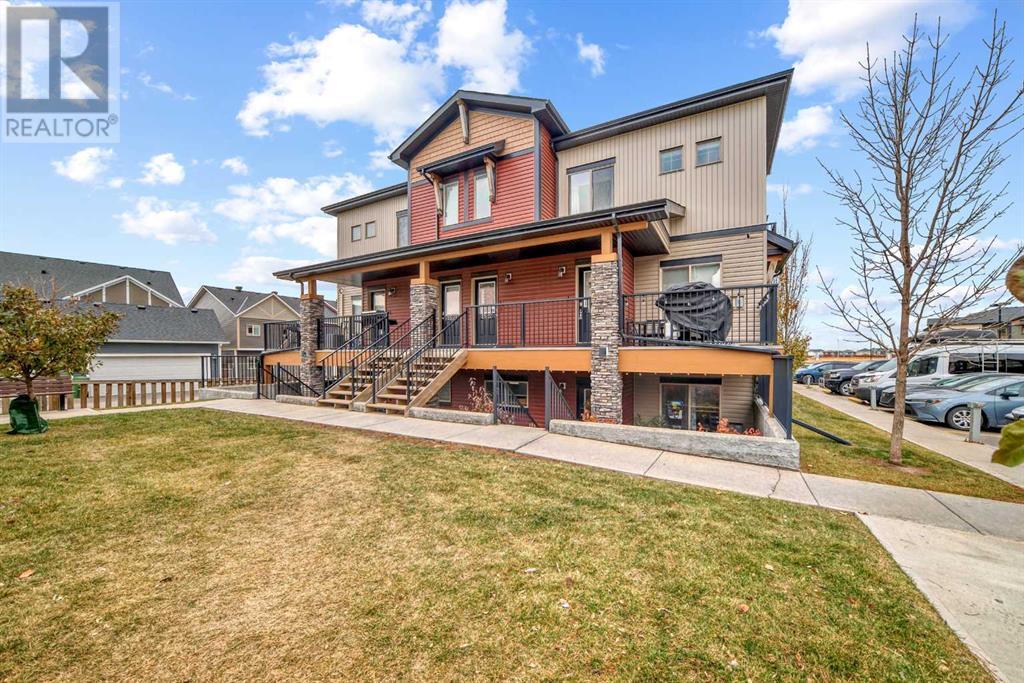476 West Chestemere Drive
Chestermere, Alberta
Introducing an exquisite lakefront home that exudes elegance, waterfront luxury and high class. Nestled on 0.50 ACRES with 5,657 Sq ft ABOVE GRADE living; this exceptional property offers captivating LAKE VIEWS and great views of the LAKESIDE GOLF COURSE. Boasting 7 beds and 6 baths Including an independent 2 bed, 2 bath legal suite with laundry & kitchen. This home is perfect for multi-generational living or entertaining guests. Boasts living spaces on every floor and an ELEVATOR, it provides the utmost convenience and comfort for all. The home has been completely redesigned and remodelled to the studs; with ALL NEW ELECTRICAL WIRING, PLUMBING, HVAC, INSULATION, ROOFING, EXTERIORS, and more. Showcasing modern luxury and sophistication, A THREE CAR GARAGE and FULLY UPDATED LANDSCAPING add to the grandeur of the home, elevating the allure of lakefront living. Step inside to discover a kitchen that will delight any culinary enthusiast. Featuring Schenk architectural products cabinet fascia, premium quartz countertops and backsplash, and a FULL DACOR APPLIANCE PACKAGE including a 72" BUILT-IN PANEL READY FRIDGE/FREEZER, CONVECTION MICROWAVE/WALL OVEN COMBO, 36" GAS RANGE, PANEL-READY DISHWASHER, and a COFFEE. BAR WITH A WINE or BEVERAGE FRIDGE. Every detail has been carefully considered, ensuring durability, style, and functionality. The main floor welcomes you with a sunken living room, complete with ample space for a large television, and sliding door access to the lake. Adjacent to the foyer, you'll find an open space perfect for a games room, as well as a half-bath and laundry with private access to the lake. On the second floor, a wood-burning fireplace and exposed wooden beams take centre stage, creating a cozy and inviting atmosphere. The third floor offers versatility, whether you desire a secluded space to relax and read or a playroom for your children. The bonus room provides ample space for everyone's needs. Escape to the master suite, located on the tran quil third floor, where a private deck offers unobstructed lake views. An electric fireplace sets a soothing ambiance and adds a touch of sophistication to the space. IN THE MASTER BEDROOM, INDULGE IN THE LUXURIOUS ENSUITE BATH, FEATURING HEATED FLOORS, A LARGE SHOWER, ELECTRIC TOWEL WARMER, A FREE STANDING TUB WITH BREATH TAKING LAKE VIEWS. HEATED FLOORS ADORNED WITH ONYX TILES CREATE A SPA-LIKE ATMOSPHERE, perfect for unwinding after a long day. Completing this masterpiece is a generously sized walk-in closet, complete with built-in drawers and hanging bays. Organize your clothing and accessories with ease. Other features: CCTV CAMERAS , AMBIENT LIGHTING, FULLY LANDSCAPED LAWN, MAINTENANCE FREE DOCK, TOPLESS HAND RAILS, ROUGHED IN VACUUM SYSTEM, and EXTERIOR SPEAKERS, BARBEQUE GAS LINE, EPOXY FLOOR IN GARAGE , TWO MUD ROOMS, generously sized walk in closets Experience the epitome of elegance, waterfront luxury, and excellence. Don't miss the opportunity to make it yours and elevate your lifestyle. (id:50955)
Real Broker
157 Bowman Circle
Sylvan Lake, Alberta
Fully LEGAL basement suite! Welcome to this beautiful 2 storey walkout home with a legal one-bedroom basement suite. This has incredible potential as an income-generating property or great space for a large family. You are greeted into a spacious front foyer, with an open concept main floor – with a large kitchen & island, dining area with a patio off it, living room w/ a gas fireplace, powder room and laundry room. The garage is fully finished, heated, and has a dog wash station. Upstairs, you’ll find the primary bedroom with the en-suite bath, 2 more bedrooms, another full bath & lastly the bonus room. The bright walkout basement suite has huge windows allowing lots of light, and includes a full kitchen w/ pantry, living room, separate laundry room. The basement suite is rented out for $1200/month + utilities. The main floor & basement suite are completely private & separate. There are also separate utility meters & hot water tanks for the main floor & basement suite. There is also off-street parking for the basement suite unit behind the property accessed through the back alley. You are only a few mins from the lake & walking distance to Beacon Hill Elementary school & park. Don’t miss out on this opportunity! (id:50955)
Royal LePage Lifestyles Realty
208 Bayview Street Sw
Airdrie, Alberta
OPEN HOUSE 2-4PM NOV 3, 2024. Welcome to your future sanctuary! Nestled in the sought-after neighborhood of BAYVIEW, this stunning 7-bedroom, 4- washroom detached house with STUCCO siding offers the perfect blend of modern elegance and comfortable living. Prepare to be impressed as you step into this exceptional property. Exhibiting many upgrades including the white cabinetry, GRANITE countertop, CHIMNEY hood fan and top of the line stainless steel appliances. The main floor offers a 3PC full washroom conveniently located beside a full bedroom/den, 9 FT CEILING height with 8FT DOORS throughout. HARDWOOD flooring with an open concept MODERN kitchen that has its own island and a SPICE KITCHEN with a GAS stove. Upstairs, there is a spacious bonus area with SKYLIGHTS, 4 good-sized bedrooms all with their spacious walk-in closets and two full washrooms in total. The master bedroom with VAULTED ceiling and double door entry has its own 5-piece ensuite and a spacious walk-in closet. There are 3 more extended bedrooms that are spacious for the kids to have their own space. The laundry room is conveniently located at this level as well. There is a deck and a landscaped/fenced backyard for added privacy. The fully FINISHED basement has its own SIDE ENTRANCE, 2 good-sized bedrooms that share a 3 PC washroom, and a spacious rec/living room. The house is close to many amenities such as schools, parks and commercial plazas. Check out the 3D tour or book a private tour. (id:50955)
Urban-Realty.ca
161 West Creek Boulevard
Chestermere, Alberta
OVER 2000 SQFT, 3 BEDS, 2.5 BATHS, BACK YARD/DECK, LANE, 2 CAR GARAGE, BUTLER PANTRY, 9FT CEILINGS - ELEGANTLY DESIGNED HOME WITH UPGRADES - Welcome to your home in the convenient location of West Creek. This home begins with a 2 CAR ATTACHED GARAGE that opens into a laundry room, BUTLER PANTRY and 2PC bathroom. A covered front porch also leads into a lovely foyer and to an OPEN FLOOR PLAN. The kitchen is complete with an bar style island and a BUTLER PANTRY. The living room has DECK access and features a TILE FACED GAS FIREPLACE, and large DOUBLE PANE windows that bring in a lot of natural light. Your DECK leads to a landscaped, FENCED, BACKYARD and BACK LANE. The upper level is complete with 3 BEDS and 2 BATHS one of which is a 4PC ensuite with a walk in closet. A family room completes this floor. The basement can easily be converted into an illegal/legal suite (subject to city approval) and provides a roughed in bathroom, 3 year old hot water tank, sump pump and 125 Amp service. This home is in a solid location with shops, schools and the lake all close by. (id:50955)
Real Broker
112 Archer Drive
Red Deer, Alberta
Welcome to 112 Archer Drive, a true gem within the exclusive Lakeside Villas, a 40+ community nestled in Anders on the Lake, Red Deer. This beautifully maintained 4-bedroom, 3-bathroom bungalow seamlessly blends luxury and comfort, making it the perfect setting for your next chapter.As you step inside, you're greeted by a bright and inviting living space where high ceilings and expansive windows in the upper living room flood the home with natural light. This warm ambiance is further enhanced by a cozy gas fireplace, ideal for both relaxation and entertaining. The additional bedrooms and bathrooms provide ample space for family and visitors, ensuring everyone feels right at home. The primary bedroom serves as a tranquil retreat, complete with a walk-in closet and a luxurious 4-piece ensuite featuring a jacuzzi soaker tub—perfect for unwinding.The home also features a fully developed basement with heated flooring and abundant storage space, adding both practicality and comfort. For added convenience, the main floor includes a laundry area, making household chores easy and accessible.At the front of the property, a heated, attached double garage offers year-round convenience. Meanwhile, the back boasts a beautiful sun-drenched patio, equipped with an automatic awning to provide shade when needed. This serene outdoor space is perfect for enjoying your morning coffee or relaxing in the afternoon.With easy access to walking paths, shopping, dining, and recreational amenities, homes in this highly desirable community are rare and tend to sell quickly. Don’t miss your chance to own this fantastic property at 112 Archer Drive. Combining location, price, and quality, it offers an elegant and comfortable lifestyle that is truly exceptional. (id:50955)
Royal LePage Network Realty Corp.
38 South Shore Road
Chestermere, Alberta
BRAND NEW HOME - 7 BEDS, 7 BATHS, ALMOST 5000 SQFT LIVEABLE SPACE, PATIO, BACK YARD, SPICE KITCHEN - LUXURIOUS HOME WITH MODERN FINISHINGS, UPGRADES and OPEN TO BELOW SPACE - SEPARATE ENTRANCE/LAUNDRY BASEMENT - This home begins with a large foyer that leads to an OPEN FLOOR PLAN living room, kitchen, dining and DECK/YARD access. This main floor has a 3PC ensuite bedroom and additional washroom. The kitchen is expansive and will be done to builder spec. The SPICE KITCHEN have a pantry and keeps your home pristine. The upper level is complete with 4 beds, 3 bathrooms, laundry and a loft. 3 of the bedrooms on the second floor are in an ensuite configuration. OPEN TO BELOW space adds elegance to this home. The basement has 2 bedrooms and 2 bathrooms (in the basement, the unfinished section is a 2pc bathroom) a large rec room, LAUNDRY and a SEPARATE ENTRANCE. The basement will have a WET BAR and can be made into an ILLEGAL/LEGAL SUITE (Subject to city approval). This home is in a solid location with shops, schools and the lake all close by. (id:50955)
Real Broker
226 Woodbridge Wy
Sherwood Park, Alberta
Such a great location! Safe family oriented community, surrounded by parks, trails, Woodbridge Farms lake & close to everything! The perfect place for summer/fall walks & outdoor skating in the winter. This fully renovated 3 bedroom townhouse is ready for its next owner! Newer kitchen with moveable island, provides a great space for cooking with family/friends. Which leads to an open living/dining room. Upstairs has 3 great size bedrooms, which the primary bedroom is generous in size, and newly renovated 3 piece bathroom completing this level!. Finished basement provides 3 levels of use! With a rec room, 2 piece bathroom (space to expand the bathroom) large utility/laundry room with sink, storage & new furnace & washer! You also have your own fully fenced south facing patio complete with a new deck & fence, perfect for your bbq & patio set! The complex itself is very well managed and cared for. Recent complex updates being windows, exterior doors, shingles, parking lot re-pavement, fencing, stucco & more! (id:50955)
Latitude Real Estate Group
6507 45a Av
Camrose, Alberta
Welcome to your beautifully renovated home in a quiet cul-de-sac in the desirable Westmount neighborhood of Camrose, Alberta! This stunning property features 3 bedrooms and 2 modern bathrooms, highlighted by an open-concept kitchen equipped with brand new stainless steel appliances. The expansive living room boasts a cozy fireplace, perfect for creating warm memories. Enjoy the finished basement with a recreation room ideal for entertaining or relaxing and the second bathroom. Outside, youll find a spacious backyard, a double car garage, and convenient RV parking. NEW ROOF as well. With nearby amenities, parks, schools, golf course and nearby shopping centre, this home combines comfort and convenience in a friendly community. Dont miss your chance to make this exceptional property your own! (id:50955)
Century 21 Leading
391083 Range Road
Rural Clearwater County, Alberta
Welcome to this mountain view acreage only minutes from Rocky Mountain House. Country living at its finest. 4 bedroom , 2 1/2 bathroom is perfect for the growing family. Walking into this warm and inviting home you will find large windows to let all the natural light and sun in. The country kitchen has plenty of counter space to prepare that Sunday family meal. And then enjoy the after dinner beverages on the west facing covered deck to watch the sun set over the mountains. The spiral staircase to the walkout basement is a unique feature of this home. You could easily put a wood stove in front of the brick wall with all the fixtures in place. The large rec room and easy access to the yard from the walk out is great for entertaining all here round. This property is set up for your pets with newer fencing and back pasture cleared for extra space. (id:50955)
Cir Realty
340 West Chestermere Drive
Chestermere, Alberta
QUICK POSSESSION HOME !!! A CUSTOM DESIGNED LAKE FRONT MARVEL by SuiGeneris Homes! COMPLETELY RENOVATED DOWN TO THE STUDS WITH ALL NEW ELECTRICAL WIRING, PLUMBING, WINDOWS, SIDING, HUGE MAIN FLOOR DECK,MASTER SUITE PRIVATE LAKE FRONT DECK, Epoxy finish on garage floor. Oversized 2 car garage with epoxy floors, NEW FLOORING, NEW GARAGE DOOR, NEW HVAC, ALL NEW ROOFING, WINDOWS, DOORS, SPRAY FOAM INSULATION THROUGHOUT THE HOUSE AND MORE! COMPLETED WITH A NEW FLOOR PLAN AND ADDITION TO THE HOUSE. Sitting on a HUGE LOT THAT IS RIGHT ON THE LAKE with over 4,200 sq ft of living space. This well planned floor plan offers 5 Beds, 1 flex area, 5.5 baths & an attached OVERSIZED 2 car Garage. 3 ENSUITE BEDROOMS!!! ONLY 10 MINUTES TO/FROM CALGARY. The professionally designed interior is an elegant balance of light tan hardwood floors with white and grey walls and black finishing. The combination of Large windows and Vaulted ceilings in the living areas and bedrooms give lots of natural light to the living areas. In addition to the lake views, enjoy the views of the golf course from 2 bedrooms and a loft on the upper floor. Other features include Paved, drive through driveway, rich combination of Smooth Acrylic Stucco, stone & batten boards on exterior, Custom Cold Air Return Grills, Built in custom closet systems, ship lap feature walls, 2 fire places on main floor and one in master bedroom, Roughed-in Smart monitoring systems, Hardwood Flush Mount Vents in hardwood areas, open riser stairs, 5” Engineered Hard Wood on main floor, LVP basement floors and mudroom, premium carpet, Custom Shower Base with tile to ceilings in all showers, Premium Delta Plumbing package, 36” lower cabinets. All vanities have upgraded drawer style fronts, 8” Stone back splash, High efficiency Tankless Water Heater, Roughed-in Garburator, roughed-in Central Vacuum, High Efficiency Furnace & Smart Thermostat, BBQ Gas line and roughed in garage heater. The kitchen features include a deluxe Kitchen Aid appliance package with waterline to the fridge. Offering Quick and easy access to highway 16, Downtown Calgary, lots of shopping at the nearby East Hills Mall, restaurants, nearby schools and other conveniences. Drive through drive way with fully completed landscaping. MOVE IN READY HOME. READY FOR QUICK POSSESSION (id:50955)
Real Broker
149 Sunstone Way
Balzac, Alberta
PLEASE JOIN US AT OUR OPEN HOUSE ON SAT, NOV 2 FROM 1-3 PM. Experience estate home living in a highly anticipated new community designed to offer spacious lot sizes and the freedom of prairie estate living. In this prairie estate community, residents will enjoy the luxury of space without losing the convenience of city amenities. Ideally located with scenic views of the Rocky Mountains in the distance and stunningly vivid prairie-sky sunsets in a rural setting, Goldwyn offers the privacy and rustic beauty of prairie estate living while maintaining convenient access to urban amenities. From Akash Homes is the 'Granby', a sophisticated and stylish floor plan designed with your family in mind. An elevated sense of serenity awaits with 9' ceilings on the main floor, a stunning chef-inspired kitchen with a $10K APPLIANCE CREDIT and a gorgeous open-to-above design in the great room. Added benefits of a full bedroom and main floor bathroom complete the main floor. Head upstairs to enjoy the much-needed R&R in any of three well-appointed bedrooms, including a primary suite designed for two. It offers a spacious spa-inspired ensuite and a walk-in closet. A massive lot is perfect for enjoying the outdoors, and added perks include a triple attached garage! **PLEASE NOTE** THIS HOME IS COMPLETE AND IMMEDIATE POSSESSION AVAILABLE. PICTURES ARE OF ACTUAL HOME; SOME PHOTOS ARE VIRTUALLY STAGED. (id:50955)
Century 21 All Stars Realty Ltd.
1522, 2461 Baysprings Link Sw
Airdrie, Alberta
OPEN HOUSE SATURDAY & SUNDAY (Sat Nov 9th 12-2pm & Sun Nov 10th 1-3pm) This TOP FLOOR, 2 Bedroom and 2 Bathroom condo is the one you have been waiting for. 2 parking stalls included - one assigned and one titled. This modern and bright OPEN CONCEPT unit feels like home the moment you step in. With beautiful Vinyl flooring , stunning white GRANITE , a large island and corner PANTRY, this kitchen is not only pretty it is functional! The Living room is very spacious and full of natural light. The dining room easily fits a dining table with access to you west facing balcony that over looks the Gazebo and common geen space. The layout of the bedroom in this unit is ideal, providing privacy and seperation. There is a 4 piece main bathroom with extra storage space and stacked laundry with new Wash and Dryer (4 months old). The Primary room features a 3 piece ensuite with walk in shower and a walk in closet, your very own oasis tucked away! Plus all utilities included in the condo fees except electricity and cable/internet. This is a fantastic condo in an amazing location that you will want to see for yourself! (id:50955)
RE/MAX Rocky View Real Estate












