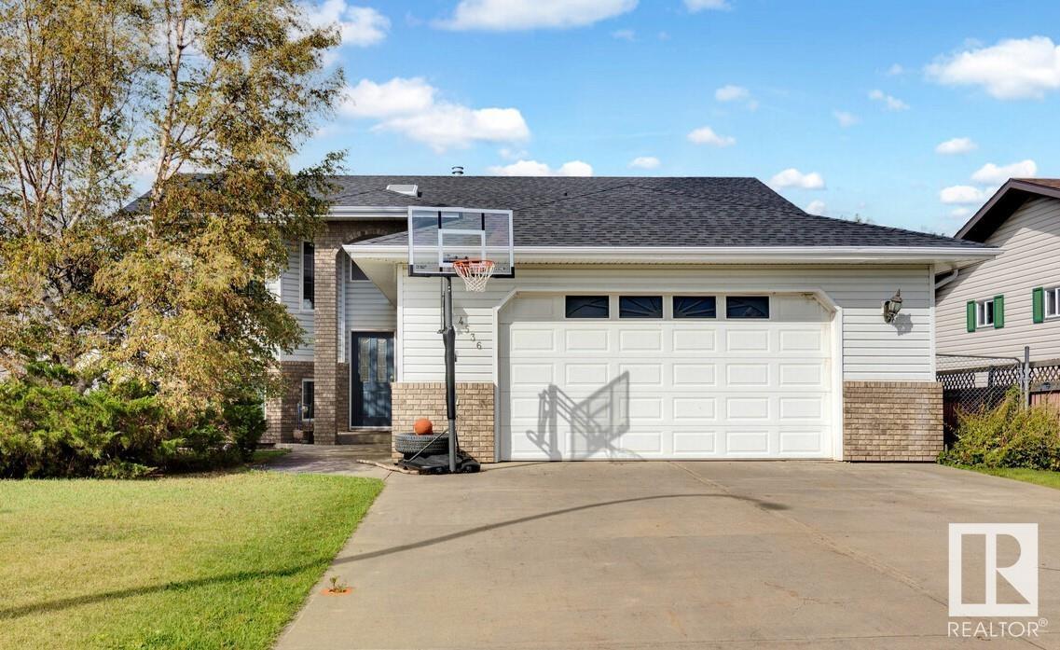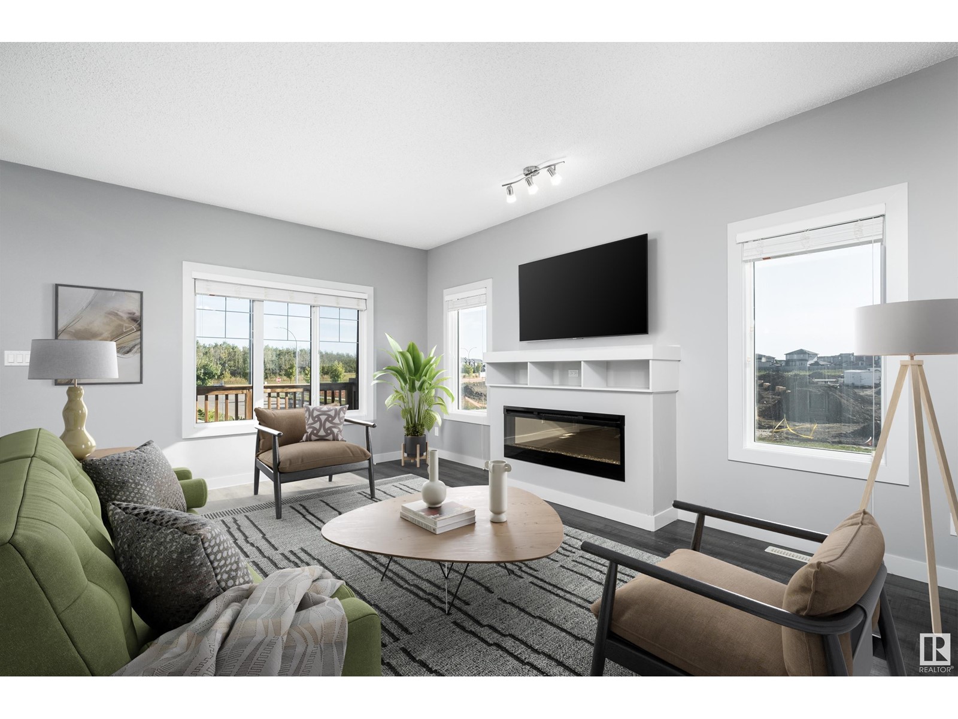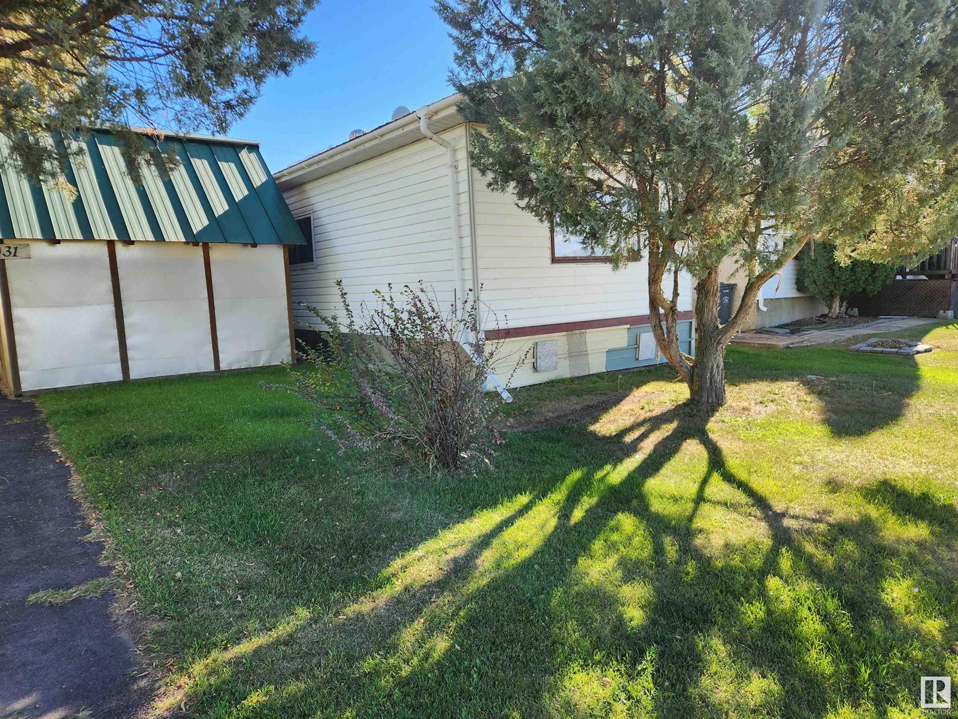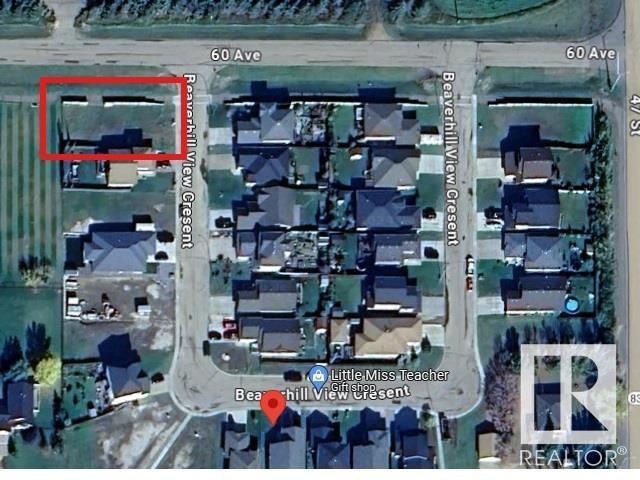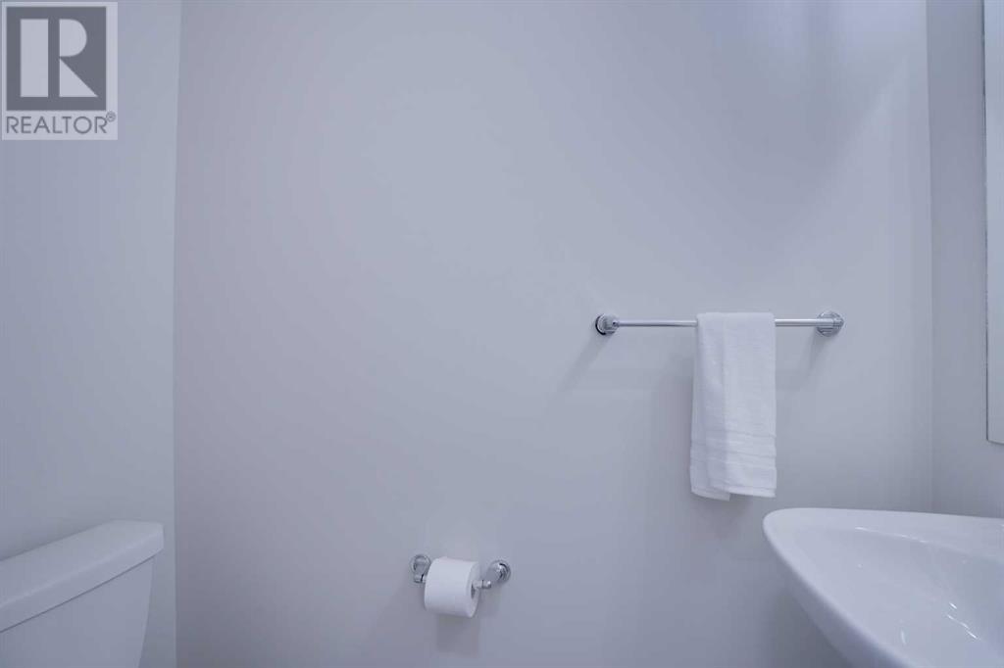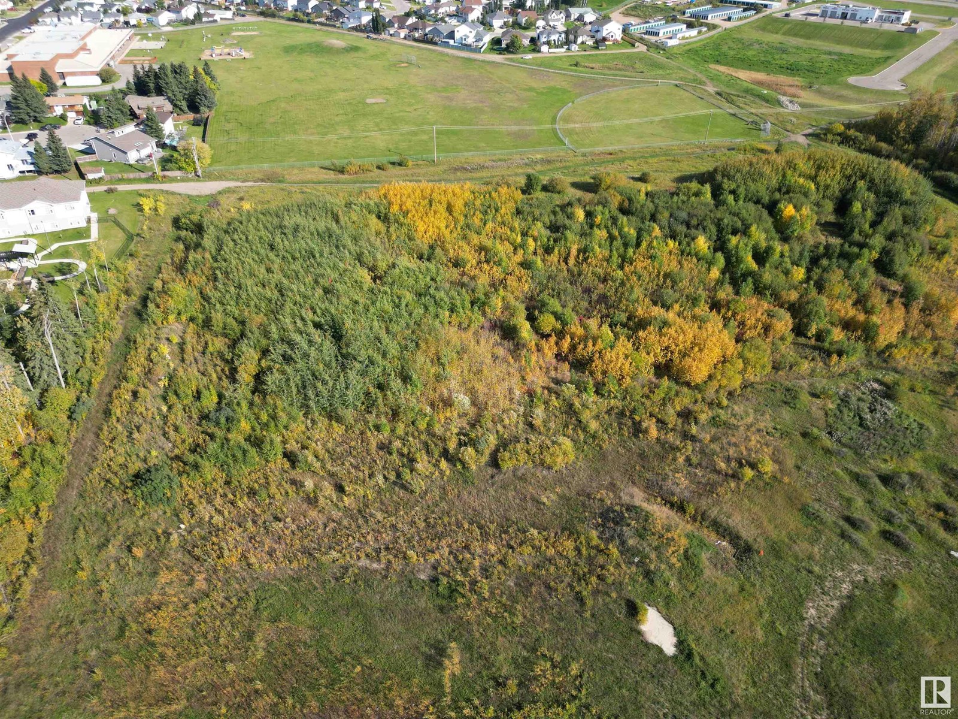4536 57 Av
Lamont, Alberta
Bi-level gem in Lamont! With 6 bedrooms & 2.5 bathrooms, relax to mood lights & music in your own personal steam shower! The open concept design with vaulted ceilings & skylights will make the living areas feel airy & bright, also having hardwood floors. The large kitchen with granite countertops & island. Deck overlooking a country yard great for everyday living & entertaining. The walkout basement with a rec room & brick fireplace offers cozy flexible space for relaxation. Newer laminate floors throughout basement. Plus, attached dbl (21.5x23.10) & detached dbl heated garages will definitely make dads day, providing ample room for projects & extra storage. Large laundry room with additional storage & a cold room is a practical touch that adds homes functionality. For warm days cooling with central air conditioning. Roof replaced 2018 & 50 gal hot water tank 2022. Newer carpet upper level bedrooms. Hot tub negotiable. Looking for a blend of convenience & almost-country tranquility, Look no further. (id:50955)
Realty Executives Focus
5116 52 Street
Bonnyville Town, Alberta
This lovingly cared-for home is ready for you! Featuring a convenient and flowing floor plan, this home has been well-maintained over the years with updated windows, shingles, and siding. Situated on a large lot near a great park, it boasts a huge, fully fenced backyard. The classic 1960s layout will impress you with its warm and inviting atmosphere. You will enjoy the convenient design, cute kitchen and spacious main floor bathroom. There are two good-sized bedrooms on the main floor, and a third that is currently converted to main floor laundry but can easily be reverted to a bedroom. The basement offers a two-piece bathroom with laundry hook ups, a large family room, along with two rooms perfect for storage or workspace. The single-car garage not only fits your vehicle but also has space for a workbench! It's time to enjoy watching the sunset from the lovely deck in the large fenced yard. (id:50955)
RE/MAX Bonnyville Realty
31 Ashbury Cr
Spruce Grove, Alberta
This exquisite home features a spacious attached double car garage and boasts 9 ceilings on the main floor. The heart of the home is the gourmet kitchen, equipped with 41 upper cabinets, upgraded backsplash, & stainless steel appliances. The walkthrough pantry and mudroom provide ample storage & seamless organization. With three generous bedrooms, 2.5 luxurious bathrooms, and an additional bonus room upstairs, theres plenty of space for the entire family. The master bedroom pampers with dual sinks and modern amenities, while the upper floor bonus room invites cozy gatherings. Elegant touches like the paint grade railing with straight metal spindles, luxury vinyl plank flooring, quartz countertops add sophistication throughout. Photos are representative. (id:50955)
Bode
901 Morris Wy
Leduc, Alberta
Stunning corner lot NO CONDO FEE townhome in popular Meadowview! Upgraded landscaping and a charming front porch welcome you to this 3 bed 2.5 bath former showhome. Step into a bright & cheery living room flooded with light from the additional end-unit windows, with custom blinds, 9' ceilings, vinyl plank floors that flow throughout the main level and a cozy electric fireplace for those cold winter nights. The peninsula kitchen is ideal for entertaining, offering timeless white cabinetry, quartz countertops, S/S appliances, ample pantry storage and upgraded ceiling height cabinets. Continue past the sizeable dining nook, half bath, and main floor laundry out onto the private deck in your sunny south-facing fully-fenced backyard overlooking the double detached garage. Upstairs, you'll find the primary suite w/WIC & 3 pce ensuite, 2 well-sized additional bedrooms and a 4 pce hall bathroom. Downstairs, the unfinished basement awaits your vision. All this just steps from popular Dinosaur Park in Meadowview! (id:50955)
Maxwell Challenge Realty
280 Norwood Ct
Sherwood Park, Alberta
On a quiet cul-de-sac in beautiful Nottingham youll find your 5 BEDROOM bi-level on a enormous pie lot with IN GROUND POOL! Manicured landscaping welcomes you & inside is a sun soaked sitting room with 2 story windows & lovely kitchen with 6-burner gas stove, double built in ovens, built in micro, dishwasher and fridge all in stainless steel. Theres built in office space with storage adjacent to the dining room which overlooks the front sitting room all completed with newer trim and stunning vinyl plank flooring. Three bedrooms up including the primary bedroom with dual walk in closets & updated ensuite with new shower, 2 sinks & corner jetted tub. The basement is fully finished with another 2 bedrooms, a den, laundry and storage room a 3rd bathroom and a HUGE family room with fireplace too. Outside is a 2-tiered deck and stamped and stained concrete surrounding your in-ground pool and patio space with fire pit. MASSIVE pie lot with plenty of space to enjoy and surrounded by trees to assure privacy too. (id:50955)
Royal LePage Noralta Real Estate
5031 - 51 St
Clyde, Alberta
Well maintained mobile home. NO LOT RENT, on a quiet street in the Village of Clyde one block from the school, 2 bedroom 2 bath, with a huge 28x22 foot double garage. Has a huge hot tub in a private enclosed shed. Freshly paved driveway / parking pad. (id:50955)
RE/MAX Results
37 Willow Li
Fort Saskatchewan, Alberta
Experience luxury in this expansive 2200 sq ft 2-storey home in Westpark. The open-concept main floor features a grand cathedral living room illuminated by an elegant chandelier, light-filtering window coverings and main-floor office/den. The modern kitchen is designed with quartz countertops, a center island, stainless steel appliances, and a walk-through pantry. Natural gas is installed for both the range and BBQ on the rear deck. The home features engineered hardwood, tile and high-quality carpeting with upgraded underlay throughout the upper floor. The primary bedroom offers a 5-piece en-suite with a soaker tub, double vanity, and walk-in closet. Upstairs, a spacious bonus room awaits. The oversized double garage includes upper storage and a sloped floor with a drain. Located near Andys Park and numerous trails, this home exudes modern elegance. (id:50955)
Royal LePage Noralta Real Estate
301 Fundy Wy
Cold Lake, Alberta
Modern Hailey style home built by Kelly's Signature Homes Ltd, with a triple heated garage, located in Cold Lake North - close to Kinosoo Beach, the hospital, and walking trails! The yard will be fully landscaped and fenced and includes a concrete driveway. This home also backs onto a brand new walking trails! As you open the front door you are greeted with an impressive entry with access to the garage and then a few steps up to the great room with 10ft ceilings and consisting of a living/dining/kitchen. The kitchen will have modern custom cabinets with quartz countertops, and a good size island with a $4000 appliance credit. Also on this floor are two bedrooms and the main bathroom. Up a few steps and you are in the large primary bedroom with 2 walk in closets, and FULL ensuite with tiled shower & separate tub. Main level flooring is a combination of tile & vinyl plank, and the fully finished basement will have in-slab heat and consist of a big family room, 2 more bedrooms and a full bathroom. (id:50955)
Royal LePage Northern Lights Realty
30 Hunter Pl
Spruce Grove, Alberta
Explore all Harvest Ridge has to offer from schools, community sports, recreation and wellness facilities, shopping and an abundance of natural amenities all within walking distance. The Dover home offers the perfect blend of comfort and style. Spanning approx 1610 SQFT, this home offers a thoughtfully designed layout and modern features. As you step inside, you'll be greeted by an inviting open concept main floor that seamlessly integrates the living, dining, and kitchen areas. Abundant natural light flowing through large windows highlights the elegant laminate and vinyl flooring, creating a warm atmosphere for daily living and entertaining. Upstairs, you'll find three spacious bedrooms that provide comfortable retreats for the entire family. The primary bedroom is a true oasis, complete with an en-suite bathroom for added convenience. **PLEASE NOTE** PICTURES ARE OF SIMILAR HOME; ACTUAL HOME, PLANS, FIXTURES, AND FINISHES MAY VARY AND ARE SUBJECT TO CHANGE WITHOUT NOTICE. (id:50955)
Century 21 All Stars Realty Ltd
42 Cactus Wy
Sherwood Park, Alberta
Freshly painted 1567 sq.ft. 5-bedroom, 3-bath bi-level located on a quiet cul-de-sac in family-friendly Clover Bar Ranch. Main floor has living room with bay window, open concept kitchen with white cabinets and S/S appliances, and flex space for formal dining or family room. 3 bedrooms including primary suite with large walk-in closet and ensuite with soaker tub. Fully finished basement has large rec room, 2 more bedrooms and full bath. Excellent storage throughout. Southwest pie-shaped backyard is fully fenced with raised deck and mature trees, and plenty of room for the kids to play. Well located close to Clover Bar Lake playground, spray park, and community gardens, this is a great place to call home! (id:50955)
Sweetly
#301 4903 47 Av
Stony Plain, Alberta
JUST LISTED The Crossing at 47th. 2 bedroom 2 bathroom unit comes with a titled underground parking stall. Spacious unit offers open design with roomy kitchen adjoining the dining area and livingroom boasting patio access. Good size laundry/storage room. Property is being sold as is where is on the day of possession with no warranties or representations. (id:50955)
RE/MAX Preferred Choice
#204 4903 47 Av
Stony Plain, Alberta
The crossing at 47th. Nice 2 bedroom 2 bathroom unit comes with titled underground parking stall. Spacious open design offers good size peninsula style kitchen adjoining the dining area & living room with quiet west facing patio access. Property is being sold as is where is on the day of possession with no warranties or representations. (id:50955)
RE/MAX Preferred Choice
#211 4903 47 Av
Stony Plain, Alberta
The Crossing at 47th. 2nd level unit features a spacious open design with a good size kitchen, dining area and livingroom. Huge master bedroom offers a walk-in closet & full ensuite bathroom. Bedroom 2 features a large walk-in closet and the four piece main bathroom as well as a good size laundry/storage room completes the home. This unit comes with an assigned surface parking stall outside. Property is being sold as is where is on the day of possession with no warranties or representations. (id:50955)
RE/MAX Preferred Choice
#311 4903 47 Av
Stony Plain, Alberta
The Crossing at 47th. 2 bedroom 2 bathroom unit with a titled underground parking stall. Spacious open design offers a peninsula style kitchen with eating bar, adjoining dining area & living room with patio access. Laundry/storage room completes the home. Property is being sold as is where is on the day of possession with no warranties or representations. (id:50955)
RE/MAX Preferred Choice
#407 4903 47 Av
Stony Plain, Alberta
The Crossing at 47th. 2 bedroom 2 bathroom unit on top floor comes with a titled underground parking stall. Spacious open design with good size kitchen with breakfast bar, adjoining dining area and living room with west facing treed private patio access. Property is being sold as is where is on the day of possession with no warranties or representations. (id:50955)
RE/MAX Preferred Choice
#411 4903 47 Av
Stony Plain, Alberta
The crossing at 47th. Delightful top floor 2 bedroom 2 bathroom unit. Spacious open design features a peninsula style kitchen with breakfast bar, adjoining dining area & living room with patio access. Titled underground parking stall included. Property is being sold as is where is on the day of possession with no warranties or representations. (id:50955)
RE/MAX Preferred Choice
#110 4903 47 Av
Stony Plain, Alberta
The Crossing at 47th. Main floor condo unit with balcony features 2 bedrooms with walk in closets and 2 bathrooms including the master ensuite. Good size laundry/storage room. It comes with an assigned surface parking stall. Property is being sold as is where is on the day of possession with no warranties or representations. (id:50955)
RE/MAX Preferred Choice
177 Baysprings Gardens Sw
Airdrie, Alberta
Welcome to meticulously designed home, executive family home that is located on a quiet, low-traffic street of a desirable community in Airdrie. Boasting almost 3000 square feet of luxurious living space; featuring 9’ ceiling on a main floor, 6 total bedrooms, 6 bathrooms and a separate entrance with side door to the yard and access to the basement, this home is a rare find!. With space for everyone, this home has everything you need to make memories that will last a lifetime. The main floor has a spacious living room, separate dining area, the gourmet kitchen has a large island, rich cabinetry with quartz countertops, upgraded appliances including a gas range & flows into the open concept living room where there is a cozy gas double side fireplace that is in between living room and dining area as focal point. Access to your private backyard featuring large wood deck plenty of space for everyone who wants to enjoy the sunny days. A load of big windows makes the main level bright and offers great views of your yard. The main floor is also upgraded with a bedroom with access to the full bathroom. Upstairs you will find a huge master bedroom with 5 pc ensuite and a walk in closet. Another two good size bedrooms with separate bathrooms and closets, separate laundry room plus the bonus room makes this level very practical. Fully developed and finished basement offers 2 bedrooms with 2 bathrooms, Rec room, wet bar and second laundry facility and ample storage space. Walking distance to schools, shopping, parks, paths & all amenities making this home a must see! Don't miss out on this perfect family home that combines practical living spaces with beautiful design. Come and see it today! (id:50955)
Exp Realty
45 Beaverhill View Cr
Tofield, Alberta
Welcome to Beaverhill View Crescent located on the north-east edge of town and within walking distance of two schools, parks and additional recreational areas giving you a country feel. There are only a few lots left and this lot is priced to sell. The neighbourhood is attractive and cohesive. This 52 x 125 is below market value giving you some built in equity for your new home. Now is the time to build your forever or investment home! (id:50955)
Right Real Estate
214 Salisbury Wy
Sherwood Park, Alberta
Enjoy a connected and effortless lifestyle in Salisbury Village! Trails, walkways, parks, nearby schools and easy access to restaurants is everything you need. Spanning approx. 1582 SQFT, the Kenton-Z offers a thoughtfully designed layout and modern features. As you step inside, you'll be greeted by an inviting open concept main floor that seamlessly integrates the living, dining, and kitchen areas. Abundant natural light flowing through large windows creating a warm atmosphere for daily living and entertaining. Upstairs, you'll find three spacious bedrooms that provide comfortable retreats for the entire family. The primary bedroom is a true oasis, complete with an en-suite bathroom for added convenience. **PLEASE NOTE** PICTURES ARE OF SIMILAR HOME; ACTUAL HOME, PLANS, FIXTURES, AND FINISHES MAY VARY AND ARE SUBJECT TO CHANGE WITHOUT NOTICE. (id:50955)
Century 21 All Stars Realty Ltd
212 Salisbury Wy
Sherwood Park, Alberta
Enjoy a connected and effortless lifestyle in Salisbury Village! Trails, walkways, parks, nearby schools and easy access to restaurants is everything you need. This 'Dover' single family home offers the perfect blend of comfort and style. Spanning approx. 1611 SQFT, this home offers a thoughtfully designed layout and modern features. As you step inside, you'll be greeted by an inviting main floor that integrates the living, dining, and kitchen areas + a den. Abundant natural light flowing through large windows creating a warm atmosphere for daily living and entertaining. Upstairs, you'll find a flex space & 3 spacious bedrooms that provide comfortable retreats for the entire family. The primary bedroom is a true oasis, complete with an en-suite bathroom for added convenience. There is also a side entrance which adds more possibilities. **PLEASE NOTE** PICTURES ARE OF SIMILAR HOME; ACTUAL HOME, PLANS, FIXTURES, AND FINISHES MAY VARY AND ARE SUBJECT TO CHANGE WITHOUT NOTICE. (id:50955)
Century 21 All Stars Realty Ltd
449 Chinook Winds View Sw
Airdrie, Alberta
Brand New House in Chinook Gate by Brookfield Homes This brand new home in Chinook Gate, built by Brookfield Homes, offers a spacious and modern living environment: Main Floor: Huge living room Beautiful kitchen Upstairs: Master bedroom with ensuite bathroom Two additional decent-sized bedrooms Bonus room Basement: Separate entrance Fully finished with another bedroom, a full bathroom, and a decent-sized recreation room And also double parking pad on the back. (id:50955)
First Place Realty
2404 Pelican Cl
Cold Lake, Alberta
+/- 3.0 acres of Multi family zoned property which could allow for over 100 condo's or apartment units. All services are in the road way and the property is ready to build on. (id:50955)
Coldwell Banker Lifestyle
31 Cherry Valley Court
Rural Rocky View County, Alberta
Stunning, sprawling bungalow that boasts of luxury and comfort. The home is situated in a peaceful and serene neighborhood that provides a relaxing and tranquil environment. The property is easily accessible, just a few minutes drive from major shopping centers, schools, and all amenities and boasts a 2,380 sqft home that is designed to impress, featuring modern and stylish finishes including exterior gemstone lighting and showcases an incredible 2800 sqft shop with all the upgrades. The self-contained shop boasts 16ft ceilings with 14x12ft doors, in-floor heating, a 3pc bathroom, upper level loft with deck and holding tank! Moving into the home, the open-concept living area creates a spacious and bright ambiance that allows natural light to flow in, accentuating the sleek vinyl plank floors, upgraded light fixtures and shutters on all main floor windows. The high ceilings and large windows offer a breathtaking view of the surrounding landscape. The dining area, which is designed to accommodate a large dining table, is perfect for family gatherings and entertaining guests and boasts a beautiful fireplace with white brick surround that is replicated in the kitchen as well. The kitchen is a chef's dream, featuring top-of-the-line stainless steel appliances, quartz countertops, and an abundance of storage space. The kitchen island provides additional counter space and doubles as a breakfast bar. The main level of the home also features a cozy family room, complete with a gas fireplace, perfect for those chilly winter nights. The family room is designed to offer a relaxing and comfortable atmosphere, with large windows that provide an unobstructed view of the backyard. The backyard is a private oasis, featuring a large deck and grassed area that is perfect for outdoor entertaining and relaxation and is complete with a horse shelter and shed. The primary suite is a luxurious retreat, featuring a large closet and an ensuite bathroom that is complete with a large soaker tu b, in-floor heating and a steam shower. The additional two bedrooms are spacious and bright, each with ample closet space and large windows that provide natural light with close proximity to the gorgeous 3pc bathroom with in-floor heating. Completing this level is an incredible laundry and mudroom space and attached triple car garage. The lower level of the home is fully finished and features a large recreation room and family room space, boasting a fireplace with stone surround and is topped off with another bedroom and 3pc bathroom. Additional features of this incredible property include ELAN home entertainment system, air conditioning, an R/O System, newer windows, water softener, 750 gallons of fresh water storage and central vacuum system. This home is the perfect blend of style, comfort, and functionality. The attention to detail and high-end finishes are evident throughout the home, making it a must-see for anyone looking for a luxurious and spacious family home in a peaceful & serene environment! (id:50955)
RE/MAX First

