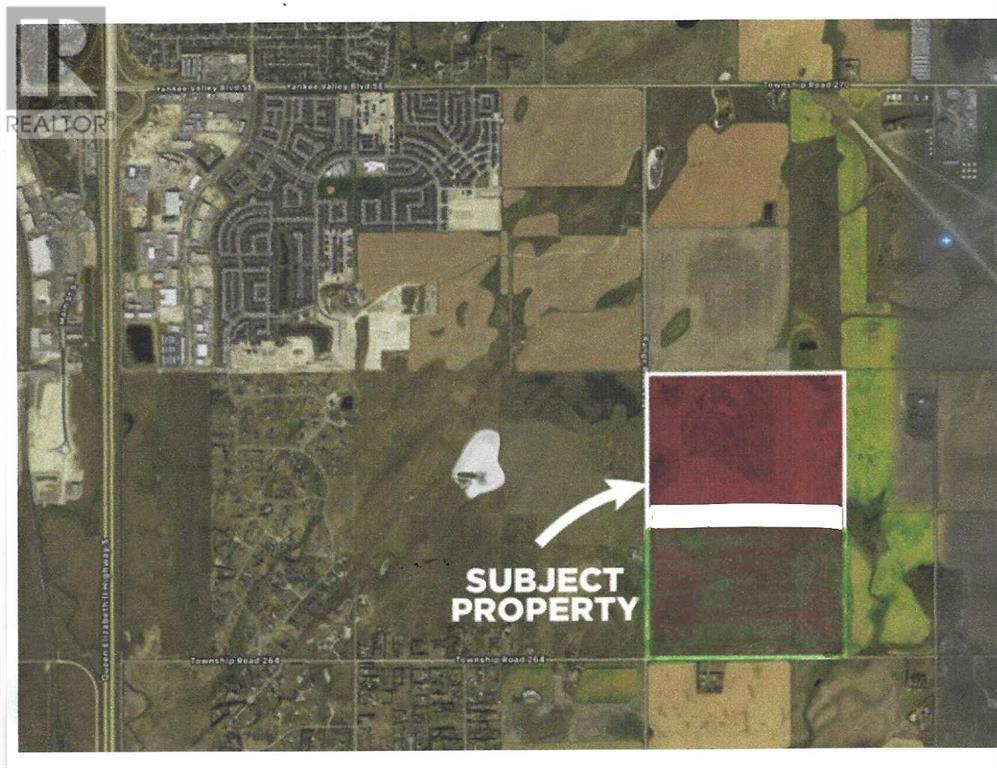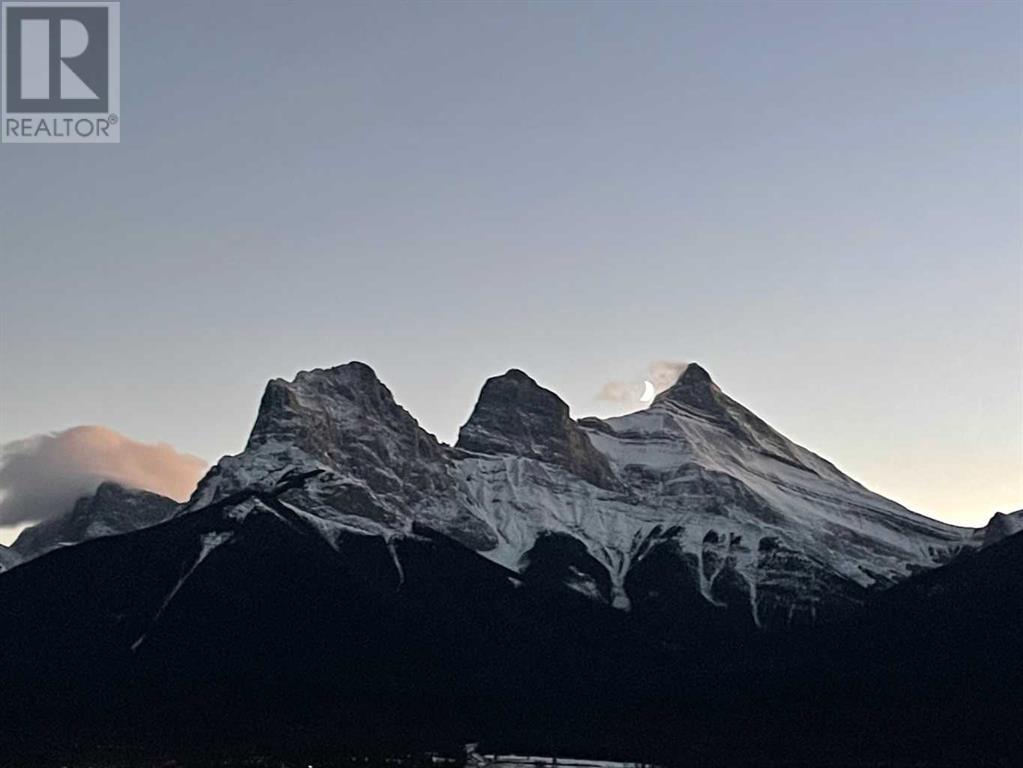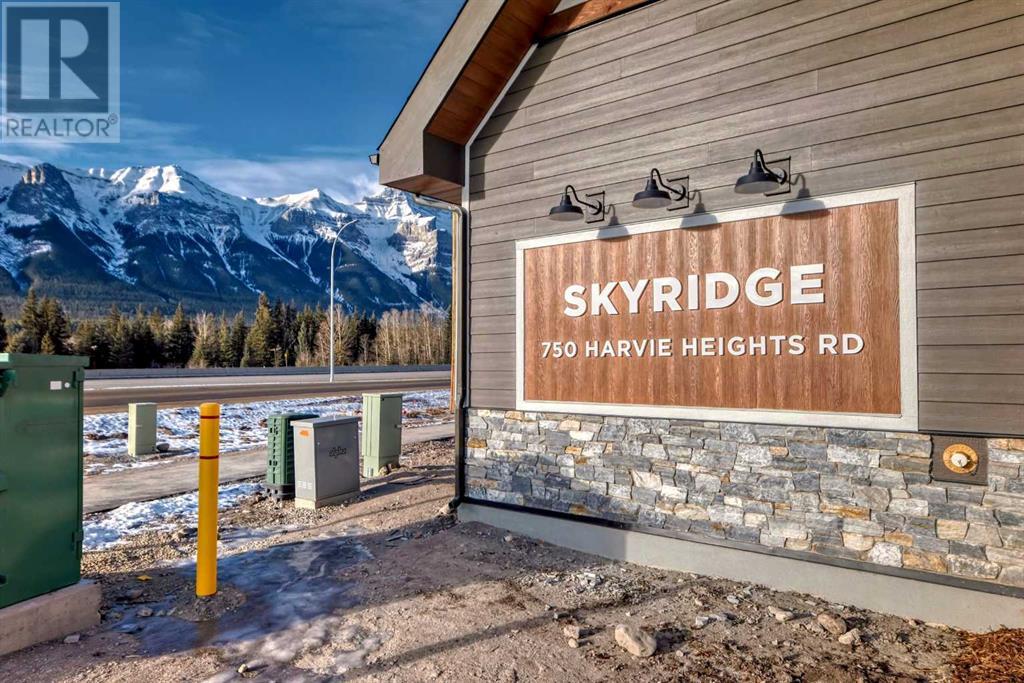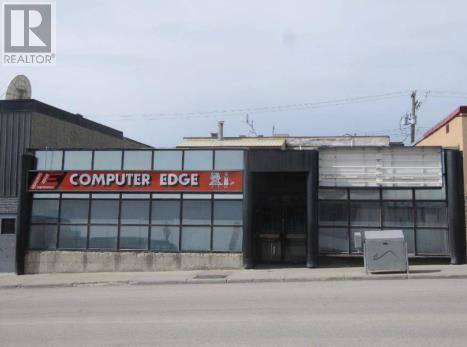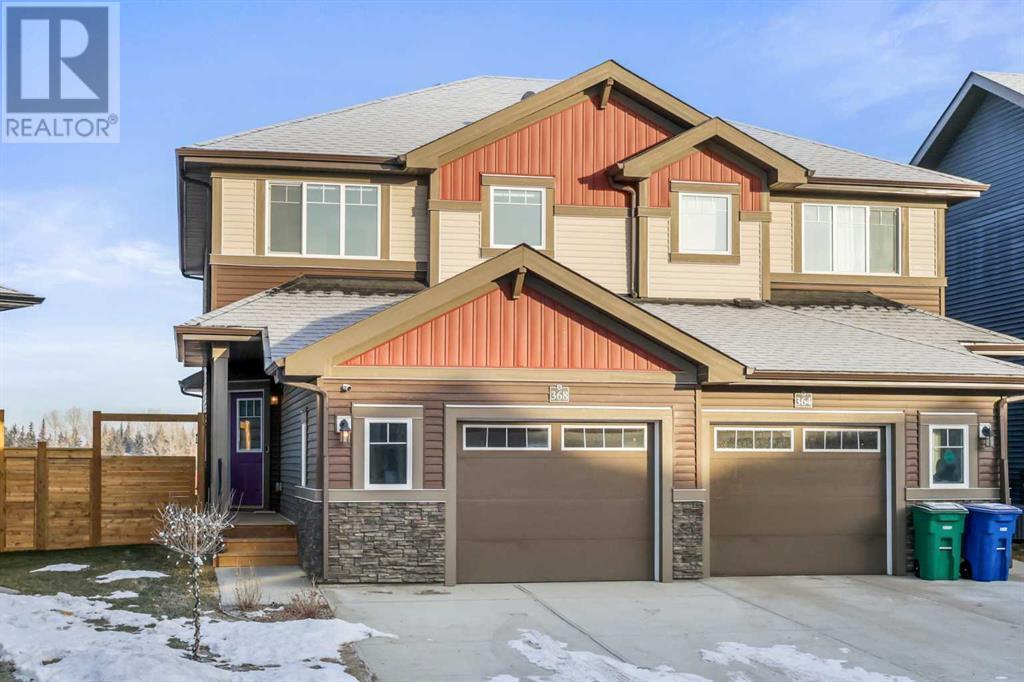Range Road 292 W-4 R-29 T-26 S - Nw
Rural Rocky View County, Alberta
160 ACRES OR 64.7 HECTARES RAW LAND INSIDE BALZAC ANNEXATION. SOUTH EAST OF THE CITY OF AIRDRIE AND NEXT TO ARIDRIE AIRPORT. GREAT INVESTMENT LAND OR SUB-DIVISION POTENTIAL. East of Queen Elizabeth 11 Hwy - East on Township Road 270 - 1 km South on Range Road 292. South West of Airdrie Airport.- This land is extremely well situated to benefit from the expansion around it. With each major announcement, the land becomes more valuable. The MD of Rocky View has set records for development in an effort to meet strong real estate demand in the surrounding areas. Environmental Phase One & Site Plan completed (id:50955)
RE/MAX Realty Professionals
5443 Home Street
Swan Hills, Alberta
This home is located on a large fenced lot in a great location close to playgrounds,school and downtown . This bungalow features 3 bedrooms,4 piece bath, some new windows,newer shingles,a full basement to update as you desire . This home is great as a starter home, retirement home or a rental investment . Can accommodate immediate possession ! Feature 5 appliances , a single detached garage and endless possibilities (id:50955)
Century 21 Northern Realty
1557 Sandstone Bv
Sherwood Park, Alberta
Welcome to this brand new townhouse unit the “Glenmore Built by the award winning builder Pacesetter homes and is located in one of Sherwood Parks premier communities of Summerwood. The Glenmore is a spacious unit with a layout that maximizes space. With almost 1400 square feet includes three bedrooms, two-and-a-half bathrooms, main floor laundry, and a convenient mudroom. The L-shaped kitchen offers plenty of cabinet storage space and a large island with eating bar. The nook and great room are open concept and spacious. Upstairs you will find the owner’s suite which offers full ensuite bathroom and large walk-in closet. The Glenmore model includes a double car garage and landscaping. The best part of it all it has NO CONDO FEES. *** Photos are from the same style of home recently built and the finishing's and colors will vary home is under construction and will be complete by the end of this month *** (id:50955)
Royal LePage Arteam Realty
5 Claystone Wy
Fort Saskatchewan, Alberta
Welcome to the Allure Showhome, a stunning 3-bedroom, 2.5-bathroom home with 1,870 sqft of living space. Featuring 9' ceilings, a separate entrance, and an expanded double attached garage, this home offers both luxury and functionality. The main floor includes a spacious U-shaped kitchen with quartz countertops, a walk-through pantry, and a mudroom. The second floor boasts a bright primary bedroom with a walk-in closet and ensuite, a bonus room, two additional bedrooms, and a laundry room. Complete with a rear deck, landscaping, and an appliance package, this home has everything you need! Photos Representative. (id:50955)
Exp Realty
38 Nouveau Dr
St. Albert, Alberta
Welcome to the Kaylan built by the award-winning builder Pacesetter homes located in the heart of of Nouveau with beautiful natural surroundings. This home is located with in steps of the walking trails, parks and schools backing the green space. As you enter the home you are greeted a large foyer which has luxury vinyl plank flooring throughout the main floor , the great room, kitchen, and the breakfast nook. Your large kitchen features tile back splash, an island a flush eating bar, quartz counter tops and an undermount sink. Just off of the kitchen and tucked away by the front entry is a 2 piece powder room. Upstairs is the master's retreat with a large walk in closet and a 5-piece en-suite. The second level also include 2 additional bedrooms with a conveniently placed main 4-piece bathroom and a good sized bonus room tucked away for added privacy. ***Home is under construction and the photos used are from a previously built home that is of the same model and colors may vary TBC by end of month*** (id:50955)
Royal LePage Arteam Realty
67 Nettle Cr
St. Albert, Alberta
Welcome to the “Columbia” built by the award winning Pacesetter homes and is located on a quiet street in the heart of Nouveau. This unique property offers nearly 2200 sq ft of living space. The main floor features a large front entrance which has a large flex room next to it which can be used a bedroom/ office or even a second living room if needed, as well as an open kitchen with quartz counters, and a large corner pantry that is open to the large great room. Large windows allow natural light to pour in throughout the house. Upstairs you’ll find 3 bedrooms and a good sized bonus room. This is the perfect place to call home. The home also comes with a side separate entrance perfect for future development. This home is now move in ready! (id:50955)
Royal LePage Arteam Realty
207 Macleod Avenue
Hinton, Alberta
This spacious half duplex is ideally located in Hinton's lower Hill area in close proximity to many services and amenities. The main floor got a fresh coat of paint and vinyl plank flooring was installed throughout and in part of the basement earlier this fall. All three bedrooms upstairs are large. Plus, all main floor windows, shingles, furnace, and hot water tank have been replaced in recent years. The lower level features a massive family room complete with a wet bar. In addition, there's a 4th bedroom, full bathroom, den, and spacious laundry which is adjacent to a large storage room. The yard is fully fenced (also recently re-built) and there's a raised front deck with space for storage underneath. (id:50955)
Royal LePage Andre Kopp & Associates
1172 Wilson Way
Canmore, Alberta
Discover your mountain sanctuary in this stunning 2-bedroom (potentially 3!), 3-bathroom home nestled just off 3 Sisters Parkway in beautiful Canmore. With panoramic forest and mountain views from every level, this property is a perfect blend of modern comfort and outdoor charm.As you enter the main floor, vaulted ceilings and an abundance of natural light create a warm and airy atmosphere. The open-concept living area features a cozy gas fireplace perfect for relaxing after a day outdoors. Large windows frame incredible forest views, and the balcony offers a tranquil spot for morning coffee while immersed in nature. The kitchen is appointed with stainless steel appliances, warm wood cabinetry, a breakfast bar, and ample counter space.The upper-level primary suite offers privacy and relaxation. Wake up to mountain views from your SW-facing private balcony, the perfect place to enjoy evening sunsets or stargazing. The adjoining 5-piece ensuite is like a spa, complete with a luxurious jetted tub, elegant tilework, and thoughtful design that invites you to unwind in style. A loft area overlooking the living room adds incredible versatility – an ideal home office, library, or creative space, filled with light and inspiration.The fully finished walkout basement adds another level of flexible living. Featuring heated floors, the basement includes a reimagined bedroom space that was originally designed as 2 separate rooms – each with its own above-ground window and walkout access to a covered deck, where the forested surroundings create a private and peaceful escape for gatherings or quiet afternoons in the fresh mountain air. – the space has been thoughtfully reconfigured into one larger bedroom. This design offers you the unique option to reimagine the space to suit your needs: keep it as a spacious bedroom or easily convert it back into two smaller bedrooms for additional functionality. A den completes the lower level, providing the perfect space for entertaining, mo vie nights, or hosting guests.Positioned in a prime location, this home is surrounded by hiking trails, parks, and playgrounds, with Canmore’s renowned outdoor amenities a short drive away. Whether you’re exploring nature, spending time with family, or simply enjoying the warmth and beauty of this thoughtfully designed home, the lifestyle opportunities are endless.This exceptional property offers flexibility, comfort, and the best of mountain living. Don’t miss your chance to experience it for yourself – schedule your private showing today! (id:50955)
Coldwell Banker Mountain Central
150, 901 Benchlands Trail
Canmore, Alberta
Welcome to this stunning 3-bedroom, 3-bathroom townhouse nestled in the heart of Benchlands Canmore. This thoughtfully designed home offers the very best of mountain living; with mountain views from every window (all windows and blinds are brand new in 2024), this home is surrounded by quiet serenity year round. On the first floor, a sizable bedroom contains a 3 piece ensuite and direct access to the backyard, perfect for quiet evenings or taking in the gorgeous view. Or, you can rent out this space for extra income. Heated floors, a utility room, and a single attached garage complete the first floor. Heading upstairs, the bright, southeast facing living room features hardwood floors (installed 2015) and a striking fireplace with a natural wood mantle and raised hearth, adding both character and charm. Complementing the living area, the huge balcony is a private retreat with an award winning view, completely unobstructed. The kitchen shines with modern stainless steel appliances (2017) including a high effeciency oven with induction/convection, custom epoxy upgraded counters, and ample storage for all your culinary needs. Adjacent, you’ll find a 2 piece bathroom with laundry. On the 3rd floor, 2 spacious and versatile bedrooms are filled with natural light, the larger of the two featuring a picturesque view of the Three Sisters and his and her closets, while the other bedroom features a huge walk-in closet that could be renovated into a bathroom if you choose. Both bedrooms are serviced by a 4 piece bath including a jacuzzi tub! Additionally, central vac is roughed in to the home. The location of the home is equally as impressive; situated just off Benchlands Trail and a short walk from Cougar Creek, you’re steps away from parks, playgrounds, schools, shops, and scenic walking paths. Additionally, 4 "Best of The Bow Valley" Award- Winning Businesses are just steps away, at Eagle Crossing! Whether you’re a family, an outdoor enthusiast, or someone seeking a peacefu l retreat, this home is a rare find in Canmore. Don’t miss the chance to experience this slice of mountain paradise. Schedule your viewing today! (id:50955)
Coldwell Banker Mountain Central
Rng Rd. 31 Twp Rd. 574a
Rural Barrhead County, Alberta
DEVELOPMENT OPPORTUNITY LAKEFRONT! This beautiful natural area is located in the northeast section of One of Alberta's best lakes - Lac La Nonne. 141 lots have been created out of 58 Acres with a large percentage LAKEFRONT! Deep Services! 11 lots have power, gas, and water to the lot line. An existing, significant well can service all 141 lots. The objectives of this community are to maximize the area of land preserved in its natural state, create a safe gated community ideal for tiny homes, recreational homes, park models, and luxury RVs. This project has been condominiumized and is zoned BRC (Bareland Condo Residential Recreational District). Permitted uses include residential, recreational, day homes, caretaker residences, park models, recreational vehicles, convenience stores, eating, and recreation. Near the City of Edmonton and St. Albert, this community will fill a high demand niche of recreational properties in a gorgeous natural setting directly on one of Alberta's most cherished lakes. (id:50955)
RE/MAX Elite
4824 9 Avenue
Edson, Alberta
Spacious 5+ bedroom bungalow with a lovely fenced backyard, attractive landscaping, alley access, RV parking, and a storage shed! This beautiful home features 5 bedrooms plus a bonus/flex room (2 upstairs and 3+ downstairs) plus 3 good sized bathrooms. Home has plenty of storage space and some of the upgrades include: new furnace and humidifier 2018, new shingles 2016, plus some updated flooring and lighting. Prime location near many schools and parks, walking trails, leisure centre with pool and arenas, Kinsmen Spray Park and the public library! (id:50955)
Century 21 Twin Realty
404 750 Harvie Heights Road
Harvie Heights, Alberta
Skyridge at Harvie Heights. Conveniently located just west of Canmore, enroute to Banff, mountain views to enjoy with a breathtaking panorama of, Three Sisters, Rundle Range, Three and Ha Ling Peak. Brand new 2 Bedrooms and 2 Bathrooms with insuite laundry! Skyridge at Harvie Heights is the ideal investment for personal vacation use, short term rentals or both! Offering perfect opportunity to invest into your weekend warrior lifestyle and generate income via short terms rentals on platforms such as Airbnb, VRBO. (id:50955)
Grand Realty
4952 50 Street
Red Deer, Alberta
Very busy corner with lots of auto and pedestrian traffic, close to the Ross Street Patio. This space offers a wide open area that will suit many retail or office businesses, with changerroms, backroom storage and mechanical room. The Landlord has an allowance to build a bathroom in the space (bathrooms are downstairs at present). (id:50955)
Century 21 Maximum
4948 50 Street
Red Deer, Alberta
Very busy area with lots of auto and pedestrian traffic, right next to the Ross Street Patio. Close to restaurants and entertainment. This space offers a wide open area that will suit many retail or office businesses, with backroom storage and mechanical room. The Landlord has an allowance to build a bathroom in the space (bathrooms are downstairs at present). There is a brand new furnace installed. (id:50955)
Century 21 Maximum
320 50 Street
Edson, Alberta
Very large commercial building with a great main street location, 6445 sqft! This property has endless potential, zoned C-1 Retail Commercial. Property is being sold as is, where is. (id:50955)
Royal LePage Edson Real Estate
368 Creekrun Crescent Sw
Airdrie, Alberta
Step into this captivating 2022-built Rohit home that’s more than just a house—it’s a masterpiece of style, comfort, and convenience. With 1441 sq. ft. of thoughtfully designed space, this 3-bedroom, 2.5-bathroom semi-detached home offers all the perks of new construction but with upgrades and customizations you won’t find anywhere else. Located in the vibrant community of Cobblestone Creek, SW Airdrie, this home is perfectly situated close to parks, future schools, and planned amenities like an urgent care health center and 40th Avenue highway access.From the moment you enter, you’ll be swept away by the bright and airy open-concept main floor. The chef-inspired kitchen boasts the top of the range appliances and a massive quartz island, offering unparalleled storage and functionality. The living and dining areas comes with large windows that flood the space with natural light.Upstairs, retreat to the spacious primary suite, complete with a walk-in closet and a serene 4-piece ensuite featuring quartz countertops and a window for natural light. Two additional bedrooms , a second 4-piece bathroom, a laundry room with stackable washer/dryer make this level ideal for both relaxation and productivity. The separate entrance basement is ready for your creativity while offering limitless potential. The single attached garage is a dream, with enough room to park your truck or SUV. With its ideal location and countless custom touches, this move-in-ready home offers a lifestyle that combines modern convenience with timeless charm.Don’t miss your chance to own this incredible property—just move in and enjoy! (id:50955)
Urban-Realty.ca
466092 120 Street E
Rural Foothills County, Alberta
Located halfway between Okotoks and High River with pavement to the gate, this beautiful open parcel comes with great views in every direction-including views of the mountains! The land itself is fairly level with a slight rise to the east making it a perfect spot to build your dream home. The well is 2.5 g/m and the exterior of the property is fully fenced. Come check it out-you will not be disappointed! (id:50955)
RE/MAX Complete Realty
4923 49 Av
Barrhead, Alberta
Charming bungalow on a corner lot in the heart of Barrhead! This bungalow has a a brand new roof, new electrical and numerous upgrades. This 1185 sq ft home features an open-concept layout with vaulted ceilings, exposed beams, and a cozy wood-burning stove. The kitchen offers ample cabinetry, a large island, and easy flow to the dining area. The main floor includes a spacious primary bedroom, 2 additional bedrooms, and a renovated 3-piece bathroom. The laundry is located on the main floor. Downstairs, a basement with workshop space adds versatility. Outside, enjoy the expansive backyard, private hot tub, and detached double garage. This home has a new roof and new electrical. This home is steps from schools, parks, and amenities. A perfect blend of comfort and convenience! (id:50955)
Royal LePage Noralta Real Estate
4421 55 Avenue
Olds, Alberta
This charming bungalow, located in Olds, offers a prime location and versatile living space. The main level features a well-appointed kitchen with lot's of wood cabinets. The dining area is open to the bright living room and the kitchen. Three bedrooms, and a four-piece bathroom complete the main floor. The unfinished lower level has undergone significant renovations, including framing for two additional bedrooms, installation of a new electrical panel, and new basement windows (all but one). It is well on its way to being converted into a legal suite, with a separate entrance from the backyard. The home also boasts a newer furnace (installed in 2015) and a new sump and sump pump. The property includes a detached garage equipped with overhead heating and 220 power, and a spacious yard with a shed featuring a durable tin roof. Whether you're looking to complete the basement suite for rental income or prefer to maintain it as a single-family home, this property offers a range of possibilities. (id:50955)
Cir Realty
#206 112 Church Rd
Spruce Grove, Alberta
Ready for a relaxed & maintenance-free lifestyle? Arbor Green is a wonderful 55+ community. Comfortable & affordable, with the quiet of full concrete construction, this two-bedroom, two-bathroom suite feels very spacious at 925 sqft. It features an open plan, plenty of cabinetry, and newer appliances. The bright living room opens to a large south-facing balcony with its own storage room, and just off the kitchen is a laundry room and additional storage with a freezer. This community offers a games room with kitchenette and you’ll enjoy the convenience of an indoor heated parking stall. Perfectly situated near all sorts of shopping, services, and amenities! (id:50955)
Century 21 Leading
22 Cedar Heights
Whitecourt, Alberta
This spacious 2006-built home offers a beautiful and functional floor plan. With 5 bedrooms, an office and 3 full bathrooms, this fantastic home is fully finished and situated in a cul-de-sac in a desirable hilltop location, close to the hospital, rec center, Skating Rinks and schools. Immediate possession available! Large fenced yard features a dog run, back alley access perfect for parking a boat or additional vehicles, and a 2-level deck perfect for relaxing. The open floor plan features vaulted ceilings, hardwood floors, and a gas fireplace. You'll also love the attached double attached garage. The master retreat, located on the upper level above the garage, includes a full 4-piece bathroom and a walk-in closet. The main floor offers 3 additional bedrooms and another full bathroom. Upgraded ICF foundation and added insulation help keep the utility bills down! The finished lower level includes 2 more bedrooms, a third 4-piece bathroom, a separate storage room, laundry, and a massive family room with a projector and surround system, which are included with the home. All appliances are included. The hot water tank was replaced 2 years ago. (id:50955)
RE/MAX Advantage (Whitecourt)
365 Railway Street W
Cochrane, Alberta
Right in the heart of Cochrane! Super versatile building. Large warehouse/shop with a 2000 sq ft main floor and 536 sq ft Boardroom/Office Mezzanine above. Both areas have In-Floor Heat. Additionally for your comfort and health there is a fresh air HVAC system and separate fan for Warehouse /Shop Area. Nice front entrance with a solid custom door and hand made metal staircase to the upper level. Beautiful bathroom with large shower will wow you! The lot size is 14775 sq ft and has a custom metal gate to large secure parking area at rear. This lot is fully fenced with a terrific central location and a multitude of possibilities for future use and development. (id:50955)
Cir Realty
5252, 48 Street Close
Innisfail, Alberta
Welcome to your dream home in the heart of Innisfail! This stunning 1900 SqFt residence boasts 3 spacious bedrooms and 2.5 bathrooms, making it the perfect family home. Nestled in a quiet neighbourhood, this property offers unparalleled privacy and serene views as it backs onto lush green space. As you step inside, you'll be greeted by an open and inviting floor plan which offers a main floor half bath and a laundry room, it features a modern kitchen with ample counter space, storage, great-sized pantry which is perfect for the home chef, and a cozy dining area ideal for family meals. The large living room is bathed in natural light, providing a warm and welcoming atmosphere for relaxation and entertainment. The second floor is home to a generous bonus room, perfect for a home office, playroom, or media centre. The master suite is a true retreat, complete with a ensuite bathroom and walk in closet space. Two additional well-sized bedrooms and a full bathroom complete this level, providing ample space for family and guests. The partially finished basement offers endless possibilities for customization. Whether you envision a home gym, extra storage, or an additional living area, this space can be tailored to meet your needs, currently the framing has been done including the installation of a bathtub. Outdoor enthusiasts will love the backyard, which opens directly onto green space and features a fire-pit. Enjoy peaceful mornings and evenings in your private outdoor oasis. The property also features a two-car garage and is conveniently located near top-rated schools, making daily commutes a breeze. Home situated in a high area where you will get the beautiful views of the west to enjoy. Don't miss out on the opportunity to own this beautiful home in a prime location. Schedule a viewing today and experience all that this Innisfail gem has to offer! (id:50955)
Real Broker
4820 17 Avenue
Edson, Alberta
Located close to schools, leisure center, and walking trails, this well-maintained one-storey and a half home features 4 bedrooms and 2 bathrooms with main floor laundry. The primary bedroom is on the main floor. The kitchen has quartz countertops and plenty of cupboard storage. There is a full-length carport and alley access to the partially fenced yard with a deck for entertaining and enjoying a BBQ with friends. This may be your new home. (id:50955)
Century 21 Twin Realty

