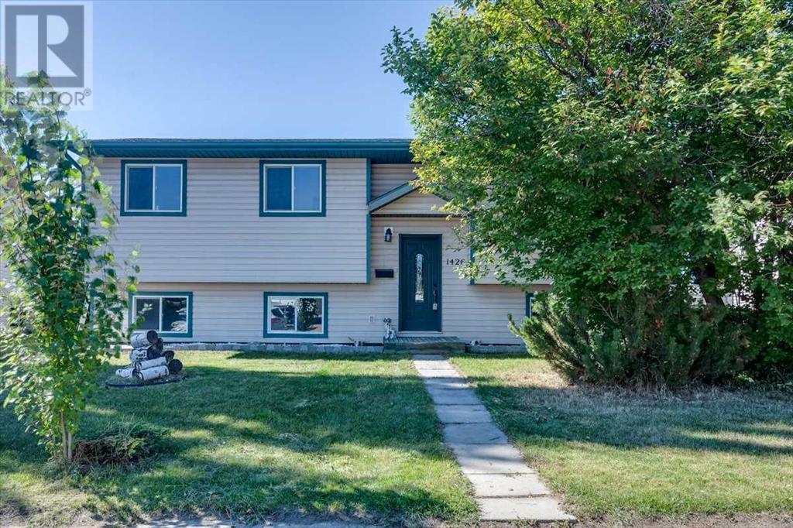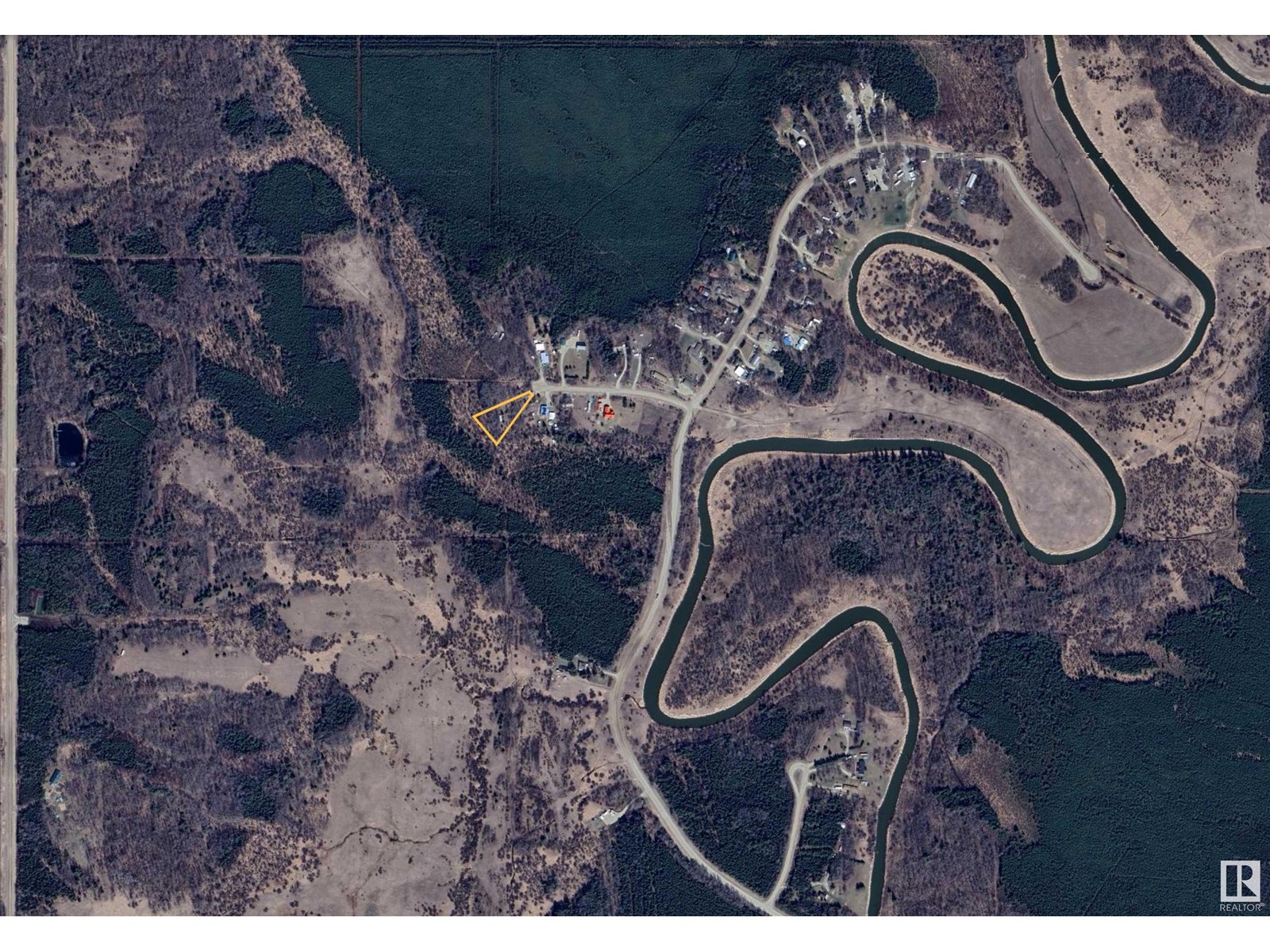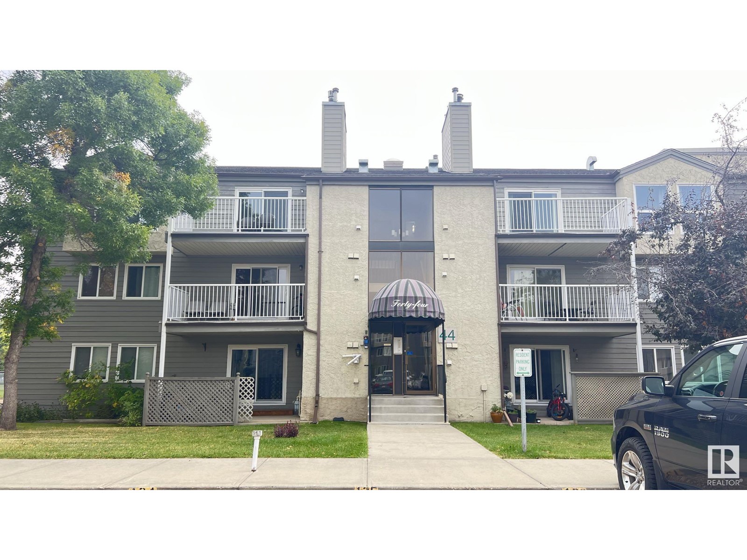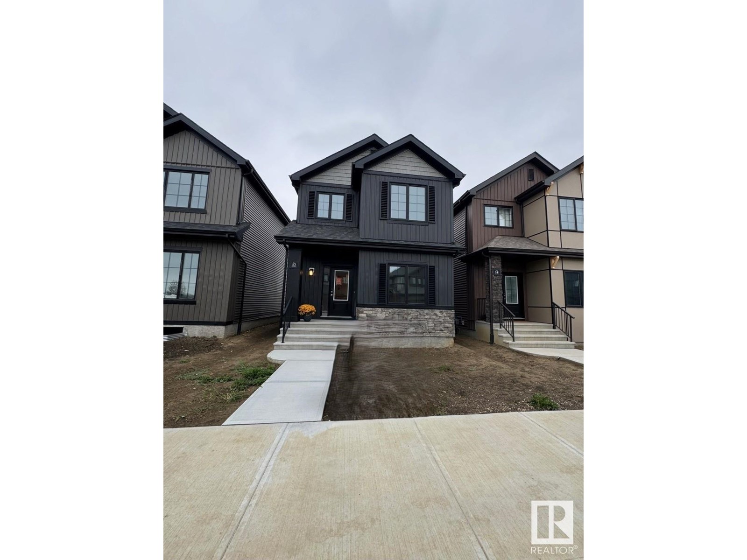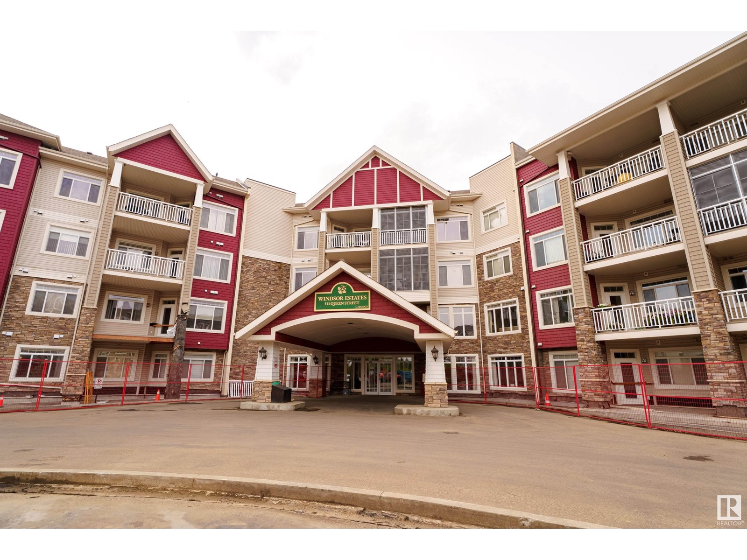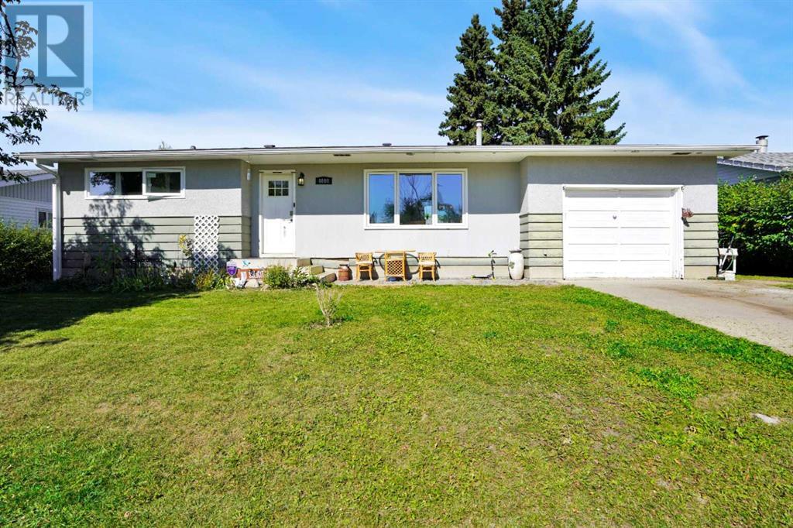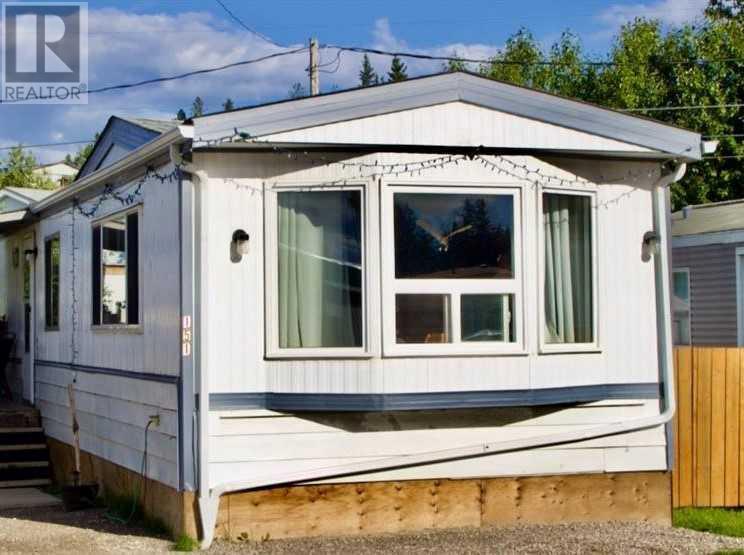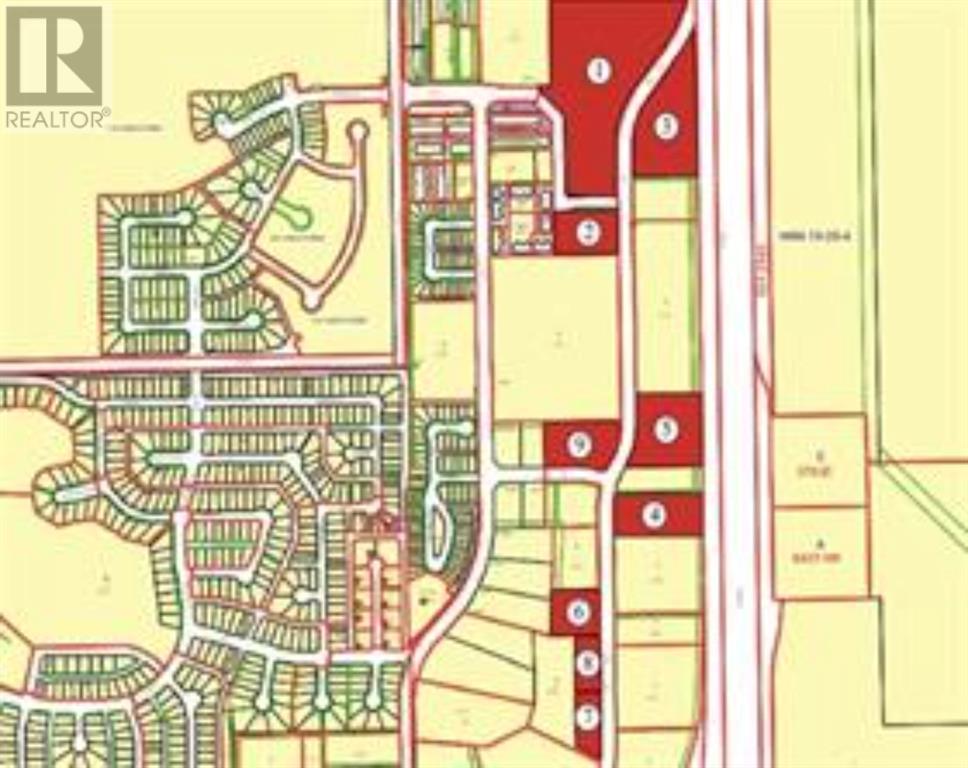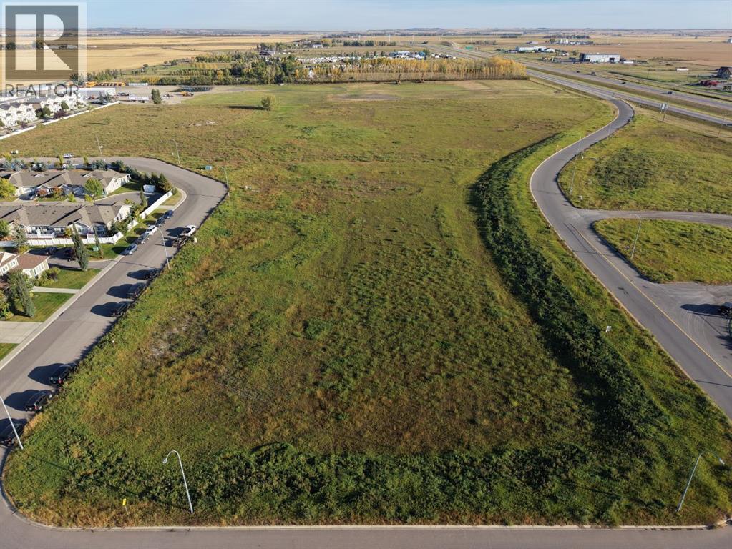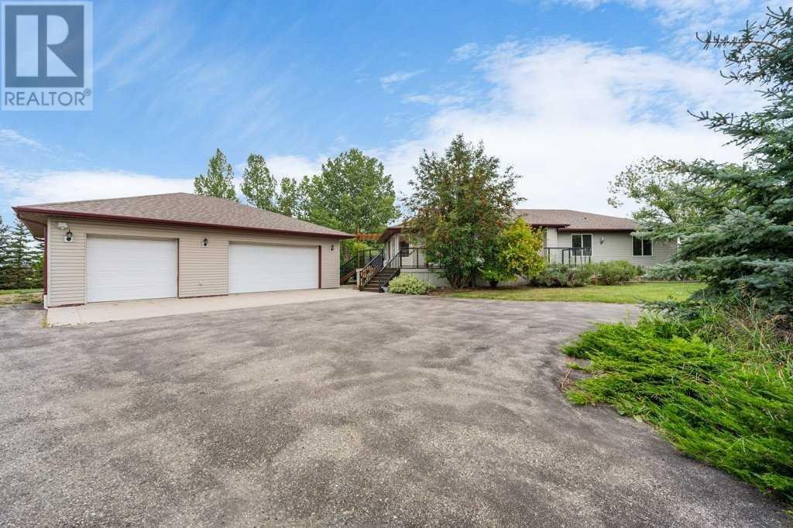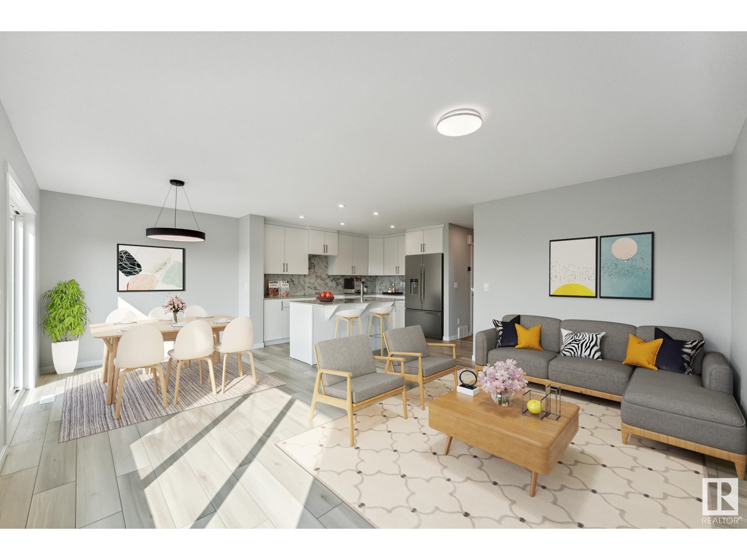245 Prairie Rose Place S
Lethbridge, Alberta
Come and discover a truly one of a kind luxury home in the beautiful neighborhood of Prairie Arbor. This uniquely stunning residence boasts an open concept main floor designed to entertain. The gourmet kitchen amazes with quartz countertops, 6 burner gas stove, under counter lighting, garburator, counter depth fridge and freezer, and an oversized island for meal prep and casual dining. The enormous butler’s kitchen/pantry is one that any chef would envy. The main floor has a large kitchen seating area as well as a traditional formal dining room and a truly beautiful living room. A large, partially covered deck adds extra space and a bright airy feel to the main floor. An elegant powder room on the main floor, allows entertaining to take place all on the main level.Continuing the grand design to the 2nd floor you will find an interior balcony overlooking the main floor foyer, highlighted by a modern chandelier. This floor has 3 of the four spacious bedrooms. The main bedroom is a truly amazing personal space with a 4 pce ensuite with vanity area, a massive double shower with bench and a room sized walk in closet complete with 2 sets of built in drawers, an entire wall of shelving for shoes, a full length mirror and island with custom made jewelry drawers. The main laundry is on the second floor, as well as another elegant 4 pce bathroom and 2 more large bedrooms. The bonus room upstairs as well as the theatre room downstairs could potentially be converted into 2 more large bedrooms making a total of 6 possible bedrooms.The walkout basement is equally impressive both in luxury and functionality, boasting a huge theater room, an office, a second laundry with stackable washer and dryer, a dry storage room, cold storage and outdoor storage with Peka roll shutter closure. The oversized bedroom has 2 large closets and large windows for a main floor feel, with in floor heat throughout. The location of the 3 pce bathroom for this floor gives an ensuite feel while serving as the main bathroom for this floor. Another kitchen allows for food service in the games/family room and sliding doors open onto a large covered patio for more indoor outdoor living space.There is a large, well windowed mudroom with built in bench and storage cubbies, that leads to a massive 3 car garage. The garage is every guy’s dream with a 12 ft ceiling and Platinum garage floor treatment, in floor heating and wiring for an EV. The 3rd garage door has a pull-through door to a concrete pad in back. For additional storage, there is a newly built house-matching shed in back for extra storage items so your garage can be dedicated to parking vehicles.With the front and side yard fully landscaped with an underground sprinkler system, this lot still has space enough to add any other luxuries you can dream up. From Home One outdoor lighting to Control 4 smart home systems, this home has it all; great location, luxury features, grand design with all the extras. It truly is a dream home. (id:50955)
Honestdoor Inc.
102, 285 Chelsea Court
Chestermere, Alberta
Welcome to Chelsea Court, where you’ll discover the "Regent" townhome by Trico Homes, a standout among Calgary’s premier local builders. This beautifully designed residence offers 2 bedrooms, 2.5 bathrooms, and over 1,179 square feet of thoughtfully planned living space. The main floor features a private front deck with a gas line, providing a serene view of green spaces and walkways. Inside, the open-concept design is accentuated by 9-foot ceilings, and the modern kitchen is equipped with a gas line, quartz countertops, and semi-built-in stainless-steel appliances—ideal for both everyday living and entertaining. Additionally, the home includes a rough-in for air conditioning, ensuring year-round comfort. Upstairs, the owner’s bedroom boasts a spacious walk-in closet and a private 4-piece ensuite. Photos are representative. (id:50955)
Bode Platform Inc.
84 Gray Way
Rural Rocky View County, Alberta
Nestled in the serene beauty of Bearspaw, within the prestigious community of Homestead, this 7,382 total square foot luxurious home, wrapped in a privacy setting of many trees around, offers a lifestyle that is nothing short of extraordinary. Positioned on an elevated vantage point, it provides unparalleled panoramic views of the breathtaking Alberta landscape from almost every window. Through the private gate, you'll be captivated by its striking architectural design and fresh coat of exterior paint, including garage doors. The vast estate spans over 2.17 acres, making it a perfect retreat for those seeking from the hustle of city life. Once inside, you'll be greeted by the expansive foyer leads into the hub of the home - a breathtaking living space with soaring 14ft ceilings with floor-to-ceiling windows that allow for an abundance of sunlight. The kitchen is a chef's dream, with top-of-the-line Viking and built in Miele appliances, custom cabinetry, and an oversized island that serves both as culinary creations and social gatherings. Adjacent to the kitchen, the open-concept dining and living area is perfect for hosting large family dinners or intimate gatherings with friends. The home boasts multiple oversized living areas, each designed with relaxation and entertainment in mind. Cozy fireplaces, rich wood finishes, and chosen details ensure that every room exudes an inviting and elegant atmosphere. The master suite is a true sanctuary, offering a private retreat complete with a spa-like ensuite, where you can enjoy the two-person jacuzzi with the most breathtaking sunrise views or the steam shower with a heated towel rack. The double vanities, two walk-in closets with custom built-ins, and custom ironing board make your busy lifestyle at ease. The additional five bedrooms upstairs and two downstairs, each with walk-in closets, and the five bathrooms throughout the home offer ample space and comfort. The bonus room above the west wing provides a perfect area for your growing family or visiting guests to relax, enjoy movies or play games. The expansive upper deck or patio below from the walk-out basement is a perfect setting for dining or ideal for a hot tub. The manicured landscaping and lush lawns offer and a combination of native trees and spruce trees, with underground irrigation, create a delightful backdrop to enjoy bonfires under the stars by your own the fire pit. The unique layout of this home, with two separate wings, living space above, double garages below with the living room and kitchen as the hub, allows families to spread out without feeling crowded. Please note the driveway was recently resealed after the pictures were taken. Don't miss the opportunity to make this exceptional property your own and savor the awe-inspiring views that Alberta has to offer. Check out the video on You Tube to see more. (id:50955)
Exp Realty
1426 Westview Drive
Bowden, Alberta
Are you searching for a perfect home to put down roots in Central Alberta? Discover this charming property in the Town of Bowden. This bilevel home features 1,125 sq. ft. on the main floor and a total living space of 2,227 sq. ft. The main level boasts vinyl plank flooring throughout and includes a spacious living room, a kitchen with upgraded stainless steel appliances, and a dining area that opens to a covered deck. The primary bedroom features a 2-piece ensuite, while two additional bedrooms and a 4-piece bathroom complete the main floor. The basement offers generous space, including a large recreation room with a cozy fireplace—ideal for gatherings—as well as a fourth bedroom or home office. You'll also find a laundry room with a newer washer and dryer (installed 18 months ago). The basement is currently being renovated and will be completed this month with new drywall, paint, and flooring. New interior doors on the main floor were installed in early September, and new wood block kitchen counters and a large sink have been ordered for installation this month. Enjoy the west-facing backyard from the covered deck or the pergola, perfect for relaxation. The oversized garage, measuring 32'x24', is perfect for hobbies, crafts, or even a small business, and includes a 12'x24' workshop/office area. Located near Olds, Innisfail, Red Deer, and Calgary, Bowden is a welcoming community with a 9-hole golf course, a K-12 school, and a variety of local amenities and activities. Come see this home for yourself—you'll be impressed by its features! (id:50955)
Cir Realty
106, 285 Chelsea Court
Chestermere, Alberta
Welcome to Chelsea Court and the impressive "Regent" townhome by Trico Homes, one of Calgary’s premier local builders. This thoughtfully designed residence features 2 bedrooms, 3.5 bathrooms, & over 1,344 square feet of well-planned living space. On the entry level, you'll find a versatile flex room with a full bath and an oversized one-car attached garage. The main floor offers a private front deck with a gas line, perfect for enjoying views of the green spaces and walkways. Inside, the open-concept layout is highlighted by 9-foot ceilings, four flush-mounted LED lights in the great room, and a modern kitchen equipped with quartz countertops and semi-built-in stainless-steel appliances. Additional features include a rough-in for air conditioning and zebra blinds on all windows to ensure comfort throughout the year. Upstairs, the owner’s bedroom includes a spacious walk-in closet & a private 4-piece ensuite. The secondary bedroom also offers a walk-in closet and its own bath, adding Photos representative. (id:50955)
Bode Platform Inc.
104, 285 Chelsea Court
Chestermere, Alberta
Welcome to Chelsea Court and the impressive "Regent" townhome by Trico Homes, one of Calgary’s premier local builders. This thoughtfully designed residence features 2 bedrooms, 2.5 bathrooms, and over 1,301 square feet of well-planned living space. On the entry level, you'll find a versatile closed flex room with a closet and an oversized one-car attached garage. The main floor offers a private front deck with a gas line, perfect for enjoying views of the green spaces and walkways. Inside, the open-concept layout is highlighted by 9-foot ceilings, four flush-mounted LED lights in the great room, and a modern kitchen equipped with quartz countertops and semi-built-in stainless-steel appliances. Additional features include a rough-in for air conditioning and zebra blinds on all windows to ensure comfort throughout the year. Upstairs, the owner’s bedroom includes a spacious walk-in closet and a private 4-piece ensuite. Photos are representative. (id:50955)
Bode Platform Inc.
173 Willow Street
Cochrane, Alberta
FULLY DEVELOPED with UPGRADES // 4 BEDS + 3.5 BATHS // SOUTH BACKYARD // HEATED, DOUBLE GARAGE // GEMSTONE EXTERIOR LIGHTS // AIR CONDITIONING // & MORE // Welcome to this Beautifully Finished Semi-Detached Home, completely Upgraded & Move-In Ready! The Open Floor Plan allows the Living Room, Kitchen & Dining Spaces to seamlessly flow together, highlighted by a spacious Front Entry, 9’ Ceilings, hardwood flooring & large windows which flood the entire Main Level with natural light. The Kitchen boasts a large Central Island with seating for 4 & Storage, Quartz Countertops, Stainless Steel Appliances (including Gas Stove) & Built-In Pantry. The Dining Room offers space for that large Dining Room table - easily entertain Family & Friends! A convenient Mud Room with custom Built-In Lockers & Powder Room is located at the Back Entrance keeping family organized. Upstairs the Primary Bedroom is a Retreat in its’ own, complete with Walk-In Closet & 5 Piece En-Suite featuring Dual Sinks with Quartz Counters, Soothing Soaker Tub & separate Shower. Bedroom #2, Bedroom #3, a 4-Piece Bath & favourable Upper Laundry completes this Level. Head down to the Builder-Developed Basement to find a wide open Family/REC Room also with 9’ Ceilings. Bedroom #4 with Walk-In Closet (King Bed Included), another 4 Piece Bath & Separate Storage & Utility Rooms complete this space. The South facing Backyard offers an Upper Back Deck with Gas line for the BBQ & new Duradek. The lower Back Patio has been professionally installed with landscaping completed just recently. The newly added Heated, Double Garage is ready for vehicles & storage. With fresh paint throughout, new carpets throughout, new window coverings, added Exterior Gemstone Lighting & Professional Landscaping, this home truly is turn key... with A/C included too! Walk to parks, playgrounds & pathways, or hop in the car for a quick drive into the City or out to the Rocky Mountains. Pride of Ownership is exemplified… view today! (id:50955)
RE/MAX Realty Professionals
105, 285 Chelsea Court
Chestermere, Alberta
Welcome to Chelsea Court and the impressive "Regent" townhome by Trico Homes, one of Calgary’s premier local builders. This thoughtfully designed residence features 2 bedrooms, 3.5 bathrooms, and over 1,344 square feet of well-planned living space. On the entry level, you'll find a versatile flex room with a full bath and an oversized one-car attached garage. The main floor offers a private front deck with a gas line, perfect for enjoying views of the green spaces and walkways. Inside, the open-concept layout is highlighted by 9-foot ceilings, four flush-mounted LED lights in the great room, and a modern kitchen equipped with quartz countertops and semi-built-in stainless-steel appliances. Additional features include a rough-in for air conditioning and zebra blinds on all windows to ensure comfort throughout the year. Upstairs, the owner’s bedroom includes a spacious walk-in closet and a private 4-piece ensuite. Photos are representative. (id:50955)
Bode Platform Inc.
5014 50 St
Ardmore, Alberta
This newer 2 bedroom is 1000 sqft. The unit has a large laundry/storage room in the suite. In addition, there is a heated 6'x5' storage space, with separate access, attached to the rental. The bedrooms are a generous 10'x12' and 10'x15'. The unit comes with a fridge with water & ice maker; stove; overhead vented microwave hood fan; a built-in dishwasher; washer and dryer. The bedrooms are carpet & the hallway, kitchen & living room laminate, with linoleum in the bathroom & laundry room. This is part of the newer 8 plex building in Ardmore, with plug-in parking in the back. It is basically half way between either Cold Lake or Bonnyville, for shopping, although there is a general store in Ardmore with basic grocery needs, as well as a 24 hour gym. The rental is fully furnished with beds, couches, chairs, pots, pans, knives, forks, & spoons, and all the kitchen basics. (id:50955)
RE/MAX Platinum Realty
#88 9004 Hwy 16
Rural Yellowhead, Alberta
Rest, Respite & Relaxation are all waiting for you in the unique community of Lobstick Resort. For a $50 annual fee you belong to the voluntary home owners association that grants you access to a stocked trout pond & close to 800 acres of land perfect, for hiking, quading, ski dooing, kayaking, camping, fishing and more. Backing this serene naturescape there is a 1 acre, pie shaped parcel that gives you the perfect place to park your trailer, stay for the weekend, or build your dream home and retire. Also included is a 12x28 cabin / shed, new in 2020, prewired for electrical and solar. Just in time for your fall plans. Make Lobstick Resort your home today. (id:50955)
Maxwell Progressive
#134 23045 Twp Road 514
Rural Strathcona County, Alberta
Situated on 3 acres in a prime location, this home has all the major updates already taken care of, including newer shingles, soffits, eaves trough, furnace, hot water heater, and windows. The potential of this property is endless. The primary bedroom features a huge walk-in closet and large windows that allow for ample natural light. with a 5 piece ensuite The two other bedrooms on the upper level are also generously sized. A 4-piece bathroom completes the upper level. The living and dining rooms have oak hardwood floors. The kitchen opens up to the family room, which features a cozy wood-burning fireplace. Features main floor laundry and a 2-piece bathroom .This property truly offers the best of country living, with a large cleared area that would be perfect for a riding arena or your dream shop. HUGE tarped quonset for all your toys (30'x100') The commute to Nisku, Edmonton, and Sherwood Park is quick and easy You' are within walking distance to the Belvedeer Golf and Country Club. (id:50955)
Now Real Estate Group
6 52105 Rr225
Rural Strathcona County, Alberta
Exceptional custom built walkout bungalow on 2.05 Acres in the prestigious Estates at Crimson Leaf located only minutes from Sherwood Park. This home features upgrades throughout including 10' ceilings, hardwood floors, chefs kitchen w/ granite countertops, high end built in stainless steel appliances, and wine cooler. Oversized dining area with seating for 12 opens up to the spacious main floor family room with double sided fireplace. The large primary bedroom w/ 5 pce. ensuite and walkin closet as well as 2 additional bdrms, bathroom and main floor laundry complete this level. Relax and entertain on your covered deck w/ fireplace and the lower patio overlooking the private landscaped and fenced yard. The winding staircase leads you to the open lower level boasting a huge family room with games area, gym, office area, as well as the 4th bdrm. Complete with a 5 car insulated and finished heated garage and is on municipal water and sewer and upgraded with Geo Thermal heating and air conditioning. (id:50955)
Initia Real Estate
Twp Rd 505 Range Road 233
Rural Leduc County, Alberta
WOW! If you are looking for a beautiful property to build your ESTATE HOME, HOBBY FARM, or simply enjoy the great outdoors till you decide, look no further than this wonderful 11 ACRE PARCEL of land with AMAZING PLANTED TREES, some pasture/hay & pavement to the door all just 6 minutes from Beaumont. Just south of FRESHLY PAVED, Township Road 510, and located on Range Road 233, or also accessible from the South on Nisku Road (Highway 625). SCHOOL BUS TO THE DOOR for transportation from both the Black Gold & Star Catholic school systems in BEAUMONT. 15 minutes to Sherwood Park, 15 minutes to South Common and 15 minutes to the Edmonton International Airport, what a beautiful piece of land in a great location! Current ZONING IS AGRICULTURE/COUNTRY RESIDENTIAL/TRANSITIONAL as the RR 233 has numerous Country Residential subdivisions already on it, so the possibilities are endless! As long as the hay on the land is being cut, or the land is being utilized agriculturally, then agricultural taxes will be assessed. (id:50955)
RE/MAX Elite
Twp 422 Rr 10
Rural Ponoka County, Alberta
One of Raymond Shores best lots. Located near marina and beach. Massive club House with full kitchen facilities, laundry facilities, a lounging area and a mini theater room for the kids. Raymond shores offer paved roads and pathways. The lot is plenty big for modular home and garage. Raymond Shores is a fully serviced year-round gated community with 100 Amp electrical pedestal and community water and waste-water system. This lot includes lake and marina views. (id:50955)
Century 21 Urban Realty
#304 44 Alpine Pl
St. Albert, Alberta
Welcome to this 2-bedroom, 1-bathroom condo in the quiet Akinsdale neighborhood of St. Albert. Ideally located, this home is just steps from Elmer S. Gish School and close to community amenities like a pickleball court, park, and skating rink. You'll also enjoy quick access to the Anthony Henday, shopping centers, and medical clinics. (id:50955)
Local Real Estate
27 Sunset Bv
St. Albert, Alberta
INVESTOR ALERT! This beautifully upgraded 3+2 bedroom bungalow offers an exceptional revenue-generating opportunity for savvy investors. Nestled in the Sturgeon community of St.Albert. The property boasts a prime location close to schools, shopping, and essential amenitiesmaking it highly attractive to potential renters. The home has seen numerous recent upgrades, including new sewer line in 2023, windows in 2020, and electrical service in 2013 ensuring durability and curb appeal for years to come. Inside, the property features two fully separate suites: a spacious 3-bedroom main floor suite that is rented for $1,870 per month, and a self-contained basement unit with its own entrance, previously rented for $1,370 per month, and. Each suite has its own laundry facilities, offering convenience and privacy for tenants. The house sits on a huge 607 sqm lot. A spacious back private back yard with patio and single oversized detached garage (18x24) complete this income property. (id:50955)
Lux Real Estate Inc
12 Chambery Cr
St. Albert, Alberta
The Athena comes with a variety of options to truly tailor this home to your lifestyle. Flowing into the open concept main floor is a dining area, great room, and L-shaped kitchen with central island, and a corner pantry. This model includes a main floor bedroom and full bathroom at the front of the home. The second floor has a central bonus room with the primary bedroom, ensuite and walk-in closet at the back of the home along with two secondary bedrooms, full bathroom, and laundry room. Chrots community design is inspired by timeless European character and charm. The architecture, entrance features parks, playgrounds, trails, and more, living in Chrot will give you the feel of modern France in a St. Albert community named for French immigrants. (id:50955)
Bode
316-511 Queen St
Spruce Grove, Alberta
Opportunity to own this immaculate, centrally located condo in Windsor Estates. Freshly painted throughout, renovated with new countertops in both baths, fresh new backsplash. Custom Blinds. 2 bedrooms, 2 baths. Maple Cabinets, laminate & carpet flooring . Master bedroom with 3 piece ensuite, with spacious walk-in wardrobe. New constructed shelving in closets. West facing covered balcony. & seller has no pets and no smoking , BUT PETS are allowed , Windsor Estates is close to all community amenities including medical services at Queen Street directly across from building, Bonus amenities include Guest Suite, Exercise Room, Movie Night Room, Arts & Crafts Room, Pool Table & Shuffleboard Table and Private Party Area with full kitchen facilities. Underground Heated Parking with Car Wash. Titled stall and storage cage directly next to the elevator, Nicely groomed grounds. (id:50955)
Century 21 Leading
3802 44a Av
Drayton Valley, Alberta
Beautifully renovated bungalow home in highly sought after Aspenview. This home has seen a complete facelift on the main level. New paint, trim, countertops, flooring and a total overhaul of the bathrooms and primary bedroom. On the main floor you will find 3 bedrooms 2 bathrooms including the master ensuite and laundry! Primary bedroom has added a massive wardrobe cabinet. New elegant floor tiling throughout the main floor and updated tiling in both bathrooms. Also featured is a walkout raised deck from the dining area. The downstairs is an open concept with a very large bedroom and in floor heating. 22 x 24 double attached garage. Ample yard outside with some decorative planters and no neighbors behind you. Home also features an RV pad. (id:50955)
RE/MAX Vision Realty
#810,820,830,840 1115 St. Albert Tr
St. Albert, Alberta
Amazing opportunity for a business that requires up to 4000 sq. ft of continuous space. Units 810-830 are professionally developed as a Professional Massage & Wellness Facility. Can easily be converted to any type of office. Be part of a new vibrant community with lots of complementary businesses to support yours. Costco St. Albert is directly across the street and property fronts onto busy St. Albert Trail to support your business. Please note: this property consists of four separately titled bare land commercial condominium units. The units have been developed in a way that would make it possible to divide off the two units, 810-820. Therefore if the property is too large for your needs the seller is prepared to consider offers that contemplate that the seller will construct a demising wall creating one unit for 810-820. (id:50955)
RE/MAX Professionals
4608 50 Avenue
Bentley, Alberta
Beautiful bungalow in Bentley, perfect for a family! This 4-bedroom, 2-bath home features a bright, open main living area with stunning new flooring and brand-new windows that fill the space with natural light. The renovated basement offers extra space, perfect for a home office or storage. Situated on a massive lot with alley access, there's plenty of room to park an RV or boat! (id:50955)
Exp Realty
151, 133 Jarvis Street
Hinton, Alberta
This home has so much to offer right from the first steps onto the property. The deck is cozy and looks out over the nicely landscaped yard. Stepping inside you will find a bright, neutral kitchen with a new counter top, sink & newer fridge & stove. The living room has tons of natural light, the warmth of the pine ceiling makes it very cozy. Down the hall you will find the laundry & three bedrooms as well as the new bathroom by Valinstall Plumbing. This bathroom has all the bells & whistles – rain forest shower head & lights, new vanity, toilet, flooring – the whole room is new. Updates include the bathroom, living room & kitchen windows, hot water tank (2017), brand new furnace, some new light fixtures, all newer windows, new storage shed, gravel in the driveway properly tamped down so the parking is good. Room to park your boat, RV, truck & car as evidenced by the Sellers. Outside you will love the oasis the Sellers have created. Two storage sheds, a pathway leading to the back of the yard where you can sit under the huge trees. All this can be yours – clean & ready to move right into! (id:50955)
Coldwell Banker Hinton Real Estate
5826 57 Street
Red Deer, Alberta
Explore this spacious mature lot for your upcoming residential construction project! While the current zoning is R1, there is the potential for rezoning to R2 through the completion of necessary paperwork required with the City of Red Deer. The property is partially fenced and features access to a back alley, complemented by impressive, mature trees. Within a short walk or a quick bike ride, you'll find schools, playgrounds, bus services, the Red Deer River, Bower Ponds, and the newly developed Capstone subdivision! (id:50955)
Royal LePage Network Realty Corp.
308, 156 Park Street
Cochrane, Alberta
Discover the perfect blend of style and comfort in this brand-new row townhouse located at 156 Park Street #308, Cochrane, AB. This modern 3-bedroom, 1.5-bathroom home offers a contemporary lifestyle with thoughtfully designed spaces.Step into the open-concept main floor, where natural light flows effortlessly throughout the living area, creating a welcoming atmosphere. The stylish kitchen features premium finishes, ample cabinetry, and an efficient layout, making it a joy for both cooking and entertaining. The dining area flows seamlessly into the cozy living room, perfect for relaxation or hosting guests.Upstairs, you’ll find three generously sized bedrooms with large windows, ensuring a bright and airy feel. The primary bedroom boasts a spacious walk-in closet, providing plenty of storage. The main bathroom features elegant fixtures and a modern design, completing the upper level.Additional highlights include a convenient half-bath on the main floor, in-suite laundry, and energy-efficient construction, ensuring comfort and sustainability. This property also comes with a titled parking and easy access to nearby parks, schools, and shopping, making it an ideal choice for those seeking a balance of convenience and tranquility in the heart of Cochrane.Don't miss your chance to own this stunning new home! (id:50955)
Propzap Realty
3110, 250 2nd Avenue
Dead Man's Flats, Alberta
On the steps of Nature, this cozy 1 bed/1 bath retreat is refreshed and ready to either welcome you or your short term guests. Turnkey ready, this suite comes complete with granite countertops, stainless steel appliances, in-suite laundry and a spacious walk out patio! This property is located within a serene resort atmosphere in the hamlet of Dead Man's Flats, which features a shared outdoor hot tub, fitness center, games room and heated underground parking, outdoor BBQ and fire table. Don't miss your opportunity to own with the opportunity to generate revenue. This property is subject to GST. (id:50955)
Cir Realty
604 2 Avenue Nw
Slave Lake, Alberta
This house is absolutely stunning ! Second owner on this highly upgraded home with only the best of quality. Oversized driveway furnished in paving stone, vinyl fencing around this huge oversized yard, stucco finish, big deck, numerous fruit bearing trees and shrubs, big firepit area, it really is amazing. More amazing is when you walk in the front door of this beauty and are met with towering ceilings throughout the main living area, custom built closets with lots of storage, big kitchen with an abundance of lighting, work space, and breakfast bar. Gorgeous appliances with dual built in ovens, and quartz counter tops to match the newer cabinetry. The primary bedroom offers a big soaker tub in the ensuite with separate shower. Luxury Mannington laminate flooring you will just love. 3 bedrooms up with a guest room in the lower level that also features a luxurious family room with a beautiful mantled gas fireplace. This house absolutely needs to be seen to be appreciated, virtual tour is attached to this listing. When you want the very best of everything, here it is. (id:50955)
Century 21 Northern Realty
5 Spruce Park Drive
Rural Clearwater County, Alberta
Discover the perfect blend of privacy and convenience with this charming 2+2 bedroom walkout bungalow. Situated on a private 2.15-acre lot, this home is a mere 15 minutes from Burnstick Lake, adjacent to Crown lease land, and close to numerous fishing lakes, rivers, and public lands to the west. The living room boasts vaulted ceilings and large windows that frame the beautiful, private, treed yard. The home is equipped with A/C for your comfort. The main floor features a seamless flow between the dining, kitchen, and living room areas, with easy access to both front and back patios. The back patio is complete with a natural gas hook-up for your BBQ. Enjoy a spacious master suite with a sitting area, a massive 4-piece ensuite with a jetted tub, a shower, complete in floor heating. You'll also find a custom walk-in closet that must be seen to be believed. The main floor also includes a second bedroom, a 4-piece main bath, and a convenient laundry room. The basement features in-floor heating, a large rec room, two additional bedrooms, a 4-piece bath, a large storage area, and a utility room. Sellers have added a 2-car garage with an office above, perfect for a home-based business or potential renovation into a separate living space (plumbing accessible from the garage underneath). Enjoy a large circular driveway, a huge garden, a firepit area for entertaining, and RV hookups in the center of the yard for friends and family. The interior of this home is wheelchair accessible with most doors being 36 in. width. The possibilities are endless! This property is perfect as a family home, a second recreational residence, a retirement retreat, or even a short-term rental. (id:50955)
RE/MAX Real Estate Central Alberta - Innisfail
34 Davio Place
Whitecourt, Alberta
In the market for a mobile home, this one will check all the boxes! 2000 Triple M mobile home on steel pilings. 1456 sq ft of living space with a large entry, an open floor plan, no carpet. (new laminate flooring) There are 4 bedrooms with the master having 2 vanities and a large jetted tub. In the kitchen there is a pantry, island and lots of cabinets and a large dining area. Close to shopping and schools with a fenced yard, 9' gate off the alley, a 12x40 private covered deck and a 12x20 shed with power, benches and shelving. All appliances are included. Shingles were replaced in 2022, and furnace June of 2024. Come have a look today! (id:50955)
RE/MAX Advantage (Whitecourt)
303, 4502 52 Avenue
Whitecourt, Alberta
Welcome to your dream home! This beautiful condo offers a perfect blend of comfort, convenience, and style. Nestled in a prime location close to shopping, dining, and entertainment, this residence is ideal for those seeking a vibrant lifestyle with all the modern conveniences.Step inside and be greeted by a spacious open-concept layout that creates an airy and inviting atmosphere, perfect for entertaining and everyday living. The condo features in-suite laundry, providing the ultimate convenience of having your own laundry facilities right in your unit. Spacious kitchen with Granite countertops, Also has two generously sized bedrooms and two bathrooms, the master bedroom includes an ensuite bathroom, offering a private retreat, while the second bedroom and bathroom are perfect for guests or family.Enjoy the luxury of an indoor heated parking stall, ensuring you never have to worry about the elements. The location is unbeatable, just minutes away from a variety of shopping options, making errands and leisure activities a breeze. Additionally, the building’s elevator guarantees easy access to your home, making it accessible for all.Don’t miss out on this opportunity to own a condo that truly has it all. (id:50955)
RE/MAX Advantage (Whitecourt)
4906 57 Avenue
Rimbey, Alberta
Here is an opportunity to pay rent to yourself and pocket the difference. At this rate you can have a wonder full, garage, home and a yard and It will cost less than renting. This trailer is in good condition with over 1000 sq. ft. of living space. Three bedrooms, 4 piece bath, 4 appliances, a deck and so much more. (id:50955)
Maxwell Capital Realty (Rimbey)
4811 49 Street
Rocky Mountain House, Alberta
Commercially zoned double lot with 50' frontage located 1 block of main street in Rocky Mtn House. Older 960 sq. ft. concrete block building currently set up with a health and wellness business offering main reception area, 2 treatment rooms, washroom and mechanical room. Interior walls are temporary and space could be easily re-configured. Building access from front, side and rear. South facing shingles new 3 years ago. Street parking out front plus a side lane to offer rear parking behind the building. Property is perimeter fenced. (id:50955)
RE/MAX Real Estate Central Alberta - Rmh
318, 100 Lakeway Boulevard
Sylvan Lake, Alberta
Located in the picturesque lake community of Sylvan Lake, this professionally newly renovated apartment in 2023-24 offers a perfect blend of luxury and comfort. Featuring 2 bedrooms and a den, the master bedroom boasts a spacious walk-in closet and a 4-piece ensuite, providing a private oasis. A second 4-piece bathroom serves the rest of the home, ensuring convenience for guests or family members. Both bathrooms have new vanity lighting, toilets, paint, shower heads and faucets. Quality laminate flooring runs throughout the apartment, offering a 30-year warranty along with soundproofing, insulation, and moisture protection. Freshly painted with Benjamin Moore finishes, including the bathroom ceilings, the apartment also features updated lighting in the living room and dining area, along with a ceiling fan for added comfort. The kitchen is a chef's delight, equipped with high-efficiency new stainless steel appliances, a convection/air fry stove, a large pantry, a raised breakfast bar, bar fridge, reverse osmosis, and a new Moen kitchen faucet. Stylish pendant and track lighting enhance the space, while professionally installed cabinets add a touch of sophistication. Laundry is made easy with a full-size new stacking washer and dryer. Blackout blinds in the living room, patio door, and second bedroom provide privacy and a restful ambiance. Enjoy the warmth and charm of the gas fireplace in the living room, or step out onto the large balcony to take in the stunning lake views. The property includes a heated underground assigned parking stall with additional storage, enhancing convenience and security. The building itself offers enhanced security, dual lobbies, elevators, and a fitness center, making this apartment a complete package for modern, relaxed living by the lake. (id:50955)
Royal LePage Network Realty Corp.
352080 Highway 22
Rural Clearwater County, Alberta
Here is a 154 acre private, secluded well maintained hobby farm located 20 mins N of Sundre. This beautiful property consists of hay fields, bush, lowlands and Pasture. The home is a well appointed 3 bedroom 2 bath home built by the current owners and has a large eat in kitchen, as well as a dining room, sun room and living room with amazing views of your backyard pond which you can enjoy right from your recliner. The 3rd bedroom is located in the developed basement, along with a family room which stays very cozy with the wood burning stove. Outside you will find a nice heated shop and a well set up barn for all the critters. The property also has a little lake, is fenced and cross fenced and has a beautiful garden and green house if you have a green thumb. Centrally located , on pavement, in Clearwater County, come have a look, you wont be disappointed. (id:50955)
Cir Realty
138 6th Avenue Sw
High River, Alberta
Great downtown location with plenty of parking. (id:50955)
Century 21 Foothills Real Estate
68 Greystone Dr
Spruce Grove, Alberta
Discover this 1,100 sq ft home in the desirable Grove Meadows community! The spacious living room, filled with natural light from large windows, flows into a dining area and a beautifully updated kitchen with new appliances, ample cupboard storage, and a window overlooking the backyard. The primary bedroom features a 2 piece ensuite, while two additional bedrooms and a 4 piece main bathroom complete the main floor. The basement offers an oversized family room, office, 3 piece bathroom, storage room, and a large laundry room. Enjoy the outdoor stone patio, double detached garage, and storage shed. Located within walking distance to schools, parks, and other amenities, this home is perfect for families and first-time buyers. Don't miss this opportunity in Grove Meadows! (id:50955)
RE/MAX Preferred Choice
#3 24 Street Se
High River, Alberta
Fabulous location with easy access & visibility from Hwy 2. Industrial lots in High River's Industrial Park. 1 acre to 13.33 acre lots available immediately. Zoning is SED - Service & Employment District (Site #3 in photos) Street number will be assigned by the town. (id:50955)
Century 21 Foothills Real Estate
#707 24 Street Se
High River, Alberta
Fabulous location with easy access & visibility from Hwy 2. Industrial lots in High River's Industrial Park. 1 acre to 13.33 acre lots available immediately. Zoning is SED - Service & Employment District (Site #8 in photos) Street number will be assigned by the town. (id:50955)
Century 21 Foothills Real Estate
570 Avenue
Rural Foothills County, Alberta
Can’t find a home in town? Consider country living and build your dream home! Returned to the market due to financing. Can you imagine being able to swim, fish, kayak, ride horses, snowmobile or cross-country ski right from your own back door? A sweeping field overlooking the mountains gives way to the river valley where the LITTLE BOW runs right through your property in a private oasis for you and your family to enjoy. 90 acres of farmland and 70 acres of river valley and pastures. Revenue opportunity to rent out crop and/or pastures or raise your own hay or crop for your own operation. Great access to High River and 25 minutes from Calgary’s South Health Campus Hospital. COMES WITH WATER RIGHTS. Come and check out this rare opportunity today. (id:50955)
RE/MAX Realty Professionals
#9 24 Street Se
High River, Alberta
Fabulous location with easy access & visibility from Hwy 2. Industrial lots in High River's Industrial Park. 1 acre to 13.33 acre lots available immediately. Zoning is SED - Service & Employment District (Site #9 in photos) Street number will be assigned by the town. (id:50955)
Century 21 Foothills Real Estate
#4 24 Street Se
High River, Alberta
Fabulous location with easy access & visibility from Hwy 2. Industrial lots in High River's Industrial Park. 1 acre to 13.33 acre lots available immediately. Zoning is SED - Service & Employment District (Site #4 in photos) Street number will be assigned by the town. (id:50955)
Century 21 Foothills Real Estate
#5 24 Street Se
High River, Alberta
Fabulous location with easy access & visibility from Hwy 2. Industrial lots in High River's Industrial Park. 1 acre to 13.33 acre lots available immediately. Zoning is SED - Service & Employment District (Site #5 in photos) Street number will be assigned by the town. (id:50955)
Century 21 Foothills Real Estate
#1 24 Street Se
High River, Alberta
Fabulous location with easy access & visibility from Hwy 2. Industrial lots in High River's Industrial Park. 1-13.33 acre lots available immediately. Zoning is SED - Service & Employment District (Site #1 in photos) Street number will be assigned by the town. (id:50955)
Century 21 Foothills Real Estate
16190 265 Avenue W
Rural Foothills County, Alberta
Welcome to your own private oasis! This meticulously maintained bungalow offers over 3,600 square feet of thoughtfully designed living space, all nestled on a sprawling 9.34-acre lot surrounded by lush, tree-lined serenity. Imagine the endless possibilities that come with this expansive land—whether you dream of creating a vibrant garden, setting up a personal hobby farm, or simply enjoying the wide-open spaces, this property is a canvas for your lifestyle aspirations. As you approach the home, you'll be struck by the sense of seclusion and privacy, with the residence gracefully hidden behind a verdant canopy of trees. The expansive wrap-around deck invites you to savor the changing skies and tranquil views at any time of day, whether you're enjoying morning coffee or an evening under the stars. Step inside to discover a world of open, airy living. The vaulted ceilings and large windows flood the home with natural light, creating an inviting atmosphere. The kitchen is a chef’s dream, featuring a large island with a breakfast bar, a spacious pantry, and seamless flow into the dining room—perfect for hosting gatherings and creating memorable moments with family and friends. The living room, with its striking vaulted ceiling and built-in desk, offers a cozy yet elegant space highlighted by a gas fireplace and custom cabinetry. This space is designed for comfort and convenience, making it the ideal setting for relaxation or entertaining. The main level boasts a spacious primary bedroom complete with a luxurious 4-piece ensuite and a walk-in closet. Two additional bedrooms and a well-appointed 4-piece bath provide ample space for family or guests. The laundry room and a convenient two-piece bath complete this floor, adding to the functionality of this exquisite home. The lower level is a haven of its own, featuring a massive recreation room that invites endless possibilities—from game nights to home theaters. An additional spacious bedroom with a 3-piece ensuite ensures privacy and comfort for all. The 13 x13 storage room offers practical storage solutions, keeping everything organized and within reach. Additional features include a triple garage and a vacuum system for added convenience and comfort. Ideally situated just 10 minutes from Calgary, you’ll have effortless access to shopping, dining, and business amenities while enjoying the peaceful, rural lifestyle of your dreams. With 9.34 acres of space, this property combines luxury, room to grow, and convenience in perfect harmony—come and make it yours today! Property has three wells on it, one for the house and two extra. Note Photos are Virtually Staged! (id:50955)
Cir Realty
1209 Iron Ridge Avenue
Crossfield, Alberta
Welcome to your dream home in the serene and charming town of Crossfield. Situated just 9 minutes north of Airdrie, 25 minutes from Calgary, and only 3 minutes off Highway 2, this custom Exquisite Home offers the perfect blend of luxury and convenience. Spanning close to 2,200 square feet of above-grade living space with an additional 835 square feet of unfinished basement, this CORNER LOT home provides a total of over 3000 square feet of living area. The residence features 3 spacious bedrooms and 2.5 elegantly designed bathrooms, highlighted by exquisite finishes such as stunning white oak details, shaker-style cabinetry with plywood boxes, sleek black exterior dual-pane windows, high-end lighting, and durable LVP flooring. We offer the flexibility to provide full finishes upon request or customize them to your individual taste. The main floor boasts an open concept design that seamlessly connects the kitchen, dining nook, and great room, ideal for modern living and entertaining. The kitchen features a large island with quartz countertops and upgraded lighting fixtures, creating a stylish and functional space. A cozy natural gas fireplace adds warmth and charm to the great room. The main floor also includes a convenient spice pantry, a study room, a mudroom, and 9-foot ceilings that enhance the feeling of spaciousness. Large windows flood the space with natural light, enhancing the airy atmosphere. Outside, you'll find a triple-car detached garage, a private front deck, and acrylic stucco throughout the exterior. On the second floor, enjoy the grandeur of 9-foot ceilings throughout, including in the spacious bonus room with an open-to-below concept that adds to the home’s luxurious feel. The master suite features a 5-piece ensuite and a generous walk-in closet, while the second bedroom includes its own walk-in closet. The third bedroom, along with an upper-floor laundry room, provides additional convenience. Each bedroom is enhanced with elegant tray ceilings, a dding a touch of sophistication. The basement offers a wealth of potential, featuring rough-ins and a side entrance. It can be customized based on your preferences, allowing you to tailor the space to suit your needs. Spend your sunny afternoons exploring local parks and playgrounds such as Veterans Peace Park, visiting the lively Crossfield Farmers Market, or attending exciting community events like the annual demolition derby and rodeo. Crossfield, a rapidly growing town, offers essential amenities including K-12 schools such as Crossfield Elementary and W.G. Murdoch School, both just a short walk away. This beautiful, tranquil town combines connectivity with affordable living, making it the ideal place to call home. Your exquisite new home is slated for completion in Winter 2024. Pictures shown are from a previous project, our stunning show home is currently under construction and promises to exceed your expectations. Don’t miss the chance to make this enchanting town your forever Home! (id:50955)
RE/MAX Real Estate (Central)
18 Sandstone Crescent Se
Airdrie, Alberta
A SUPER PROPERTY which was RECENTLY RENOVATED right here in the heart of Airdrie. Welcome to 18 Sandstone Crescent, a quiet street, with a large bungalow that includes a BASEMENT SUITE (illegal). Whether you are a first time home buyer or a savvy investor/landlord, this would be an excellent property for you. Here are 10 REASONS WHY YOU SHOULD BECOME THE OWNER OF THIS HOME: 1) Location, Location, Location - BACKING ONTO A LARGE GREENBELT. No neighbours behind you! Go for a walk with your kids and your awesome puppy! You are literally 4 doors down from AE Bowers Elementary School, a short walk to Nose Hill Park and the off leash park, Summerhill Tennis Courts and the Museum. How much better can it get??? Oh wait, your favourite Tim Hortons is only 5 min away (as well as a huge shopping plaza). 2) Large backyard - great place for friends and family summer BBQs and toasting marshmallows in the firepit! 3) One car detached garage - a perfect space for your car and all the extra stuff you have. 4) The Main floor offers 3 large bedrooms, a 3PC updated bathroom, a large living room and an updated kitchen. ****5) BRAND LUXURY VINYL FLOOR THROUGHOUT THE MAIN FLOOR**** ****6) BRAND NEW FRESH PAINT ON THE WALLS THROUGHOUT THE WHOLE HOUSE***7) TWO BEDROOM BASEMENT SUITE (illegal) with a separate entrance, a 4PC bathroom, a kitchen and a living room. 8) BRAND NEW CARPET IN THE BASEMENT BEDROOMS.9) HIGH EFFICIENCY FURNACE (newer). 10) This a turn key property. All you need to do is move in and start enjoying it. Book your appointment fast as it won't last. (id:50955)
RE/MAX First
47 Caledon Cr
Spruce Grove, Alberta
Welcome to the Community of Copperhaven- 10 Minutes to Edmonton! This community is located among some of the best amenities in Spruce Grove like schools, recreation and nature. This 3 bedroom Duplex has a large chefs kitchen that overlooks the eating nook and living room with soaring 9' ceilings. The south facing backyard is waiting your vision for a sunny backyard when you return home from a long day. You are invited upstairs with a beautiful custom staircase where you are greeted by a sunny Family bonus room. Towards the back of the home you will find 2 bedrooms and a spacious laundry room. The private master suite is located towards the front of the home and features an ensuite with a shower and dual sinks. The suite is complete with it's own walk-in closet. Quartz throughout, upgraded lighting, SS appliances. Don't miss out on this stunning new home! (id:50955)
Exp Realty
15 Hillside Crescent
Swan Hills, Alberta
For more information, please click on Brochure button below. This home caters really well to growing and established family with 3000 square feet of living space across the home offering a perfect blend of comfort and functionality. On the main level the floor plan is so well thought out as you are greeted by natural light shining through your large living room windows that open right through to the dining area. This level features the well-equipped kitchen includes a double sink, stainless steel appliances, french-door fridge, Bosch dishwasher and a pantry. You will love how the kitchen transitions into the living spaces. The way these spaces are designed provide large & defined principle spaces, but also an open feel that flows from room to room which is fantastic for entertaining. Enjoy backyard views from the kitchen and dining area. Your second living room features an inviting fireplace and also gives you views into the back yard. 3 main level bedrooms with the spacious primary bedroom featuring a full ensuite bathroom. The basement is fully developed & is very inviting with 2 additional bedrooms, full bathroom, family/recreation area & loads of storage. This home has all new windows on the main level and is complete with the newly fenced backyard, a new deck for BBQs and relaxing, and its 2-car garage with a large parking pad out front. You are on a quiet street and have ideal access to dog friendly green spaces, playgrounds and walking/bike paths. (id:50955)
Easy List Realty
36 Taylor Way Se
Airdrie, Alberta
This FANTASTIC home in desirable Thorburn is located on a large CORNER lot! Complete with a FENCED yard, an OVERSIZED HEATED GARAGE, AMPLE of PARKING and RV parking with 30 amp. The main floor features lots of windows allowing for plenty of NATURAL light to flow through. The spacious kitchen comes with STAINLESS STEEL appliances, including a GAS STOVE, and an adjacent dining area. The large living room will accommodate plenty of furniture. The BEAUTIFULLY UPDATED bathroom features double sinks and a large SPA-INSPIRED shower. There are 3 bedrooms on the main level. Downstairs is finished with the second kitchen, large living room, 3 additional bedrooms, and another bathroom. 2016-2018 windows, roof, and gutters. Excellent location located on a nice quiet street close to parks, schools, shopping, and easy access to major roadways. Lower level currently rented out. (id:50955)
RE/MAX Real Estate (Central)




