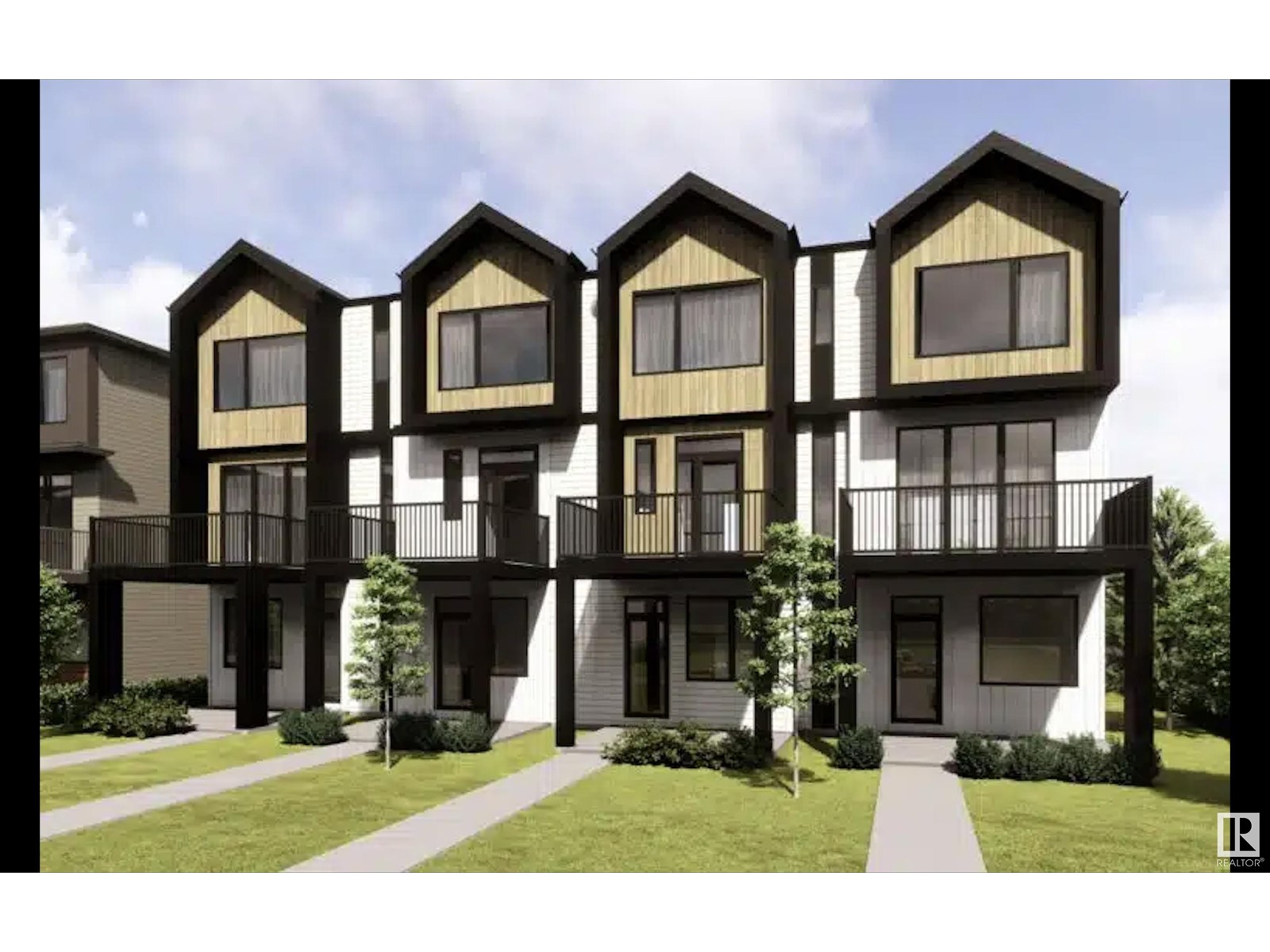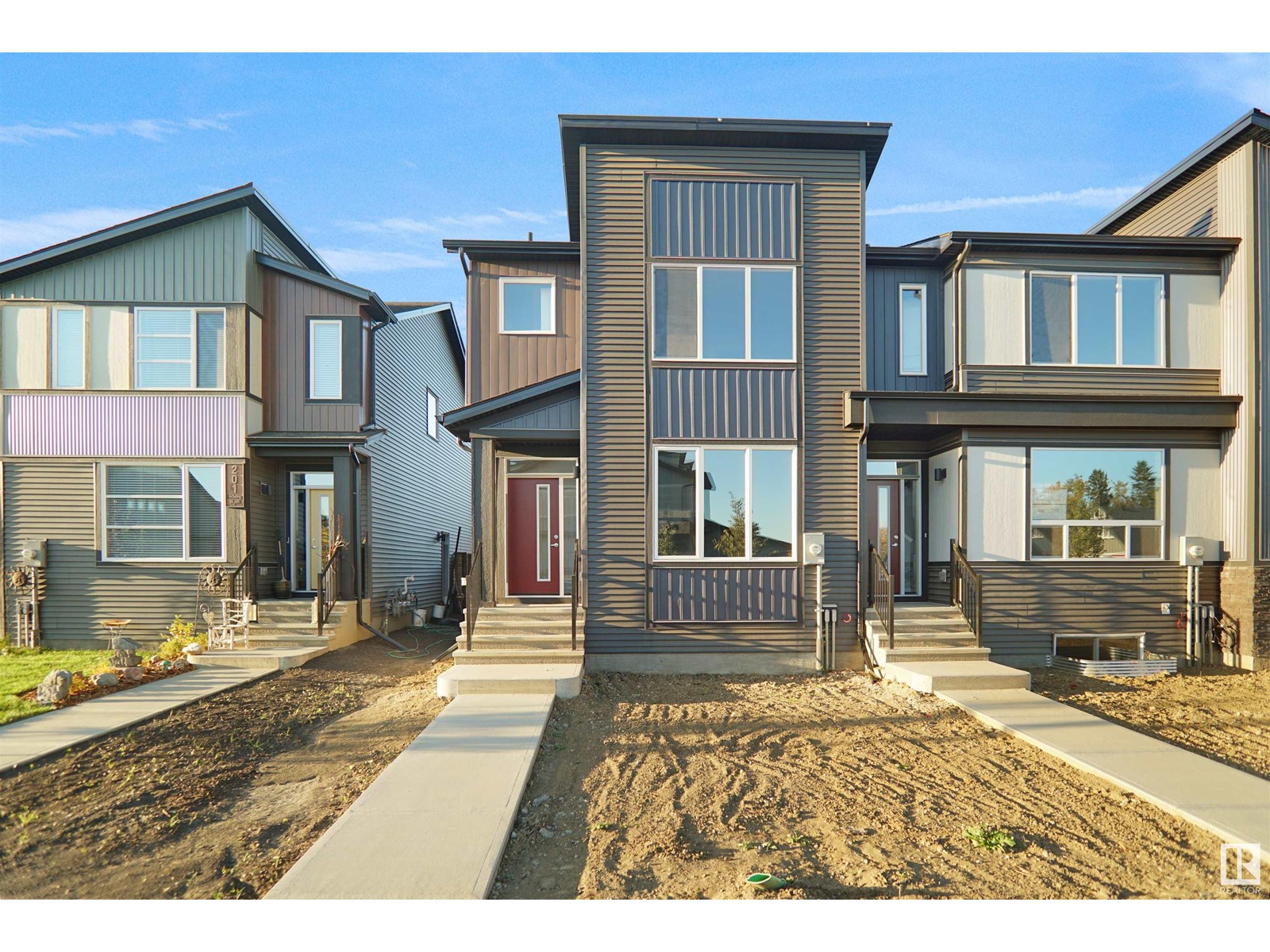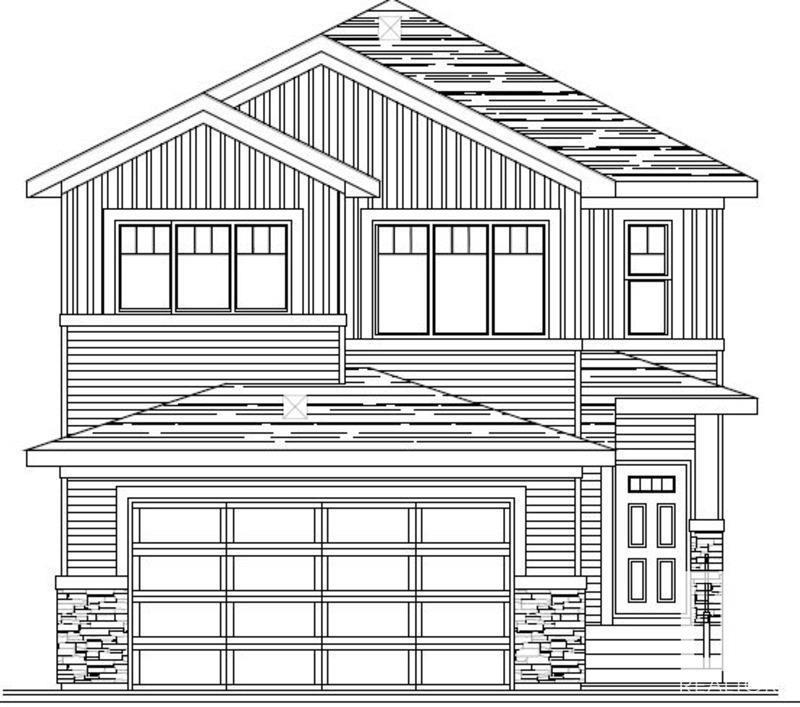#208 240 Spruce Ridge Rd
Spruce Grove, Alberta
Welcome to the spacious one-bedroom apartment featuring large balcony, in-suite laundry and a storage room. Enjoy an open floor plan with a bright and airy living room that has sliding doors leading to a large, private balcony overlooking trees. The generously sized primary bedroom provides ample space. This unit includes one titled outdoor parking stall. Located in an excellent area, its just a short walk to the Tri-Leisure Centre, soccer field, and shopping. With low condo fees covering heat and water, this apartment is a great investment and a beautiful place to call home! (id:50955)
Century 21 Urban Realty
5338 & 5340 36 Av
Wetaskiwin, Alberta
Great Investment! Full duplex located on south side of City of Wetaskiwin. 2 bedrooms, and 1 full bath in each. Kitchen/dining/living room and full basement for storage on each side. Both side are currently leased for 1 year, tenants will stay and leases will be transferred to new owner. There are 2 Titles, second LINC #0013745543 (id:50955)
Royal LePage Parkland Agencies
5332 54 Av
Thorsby, Alberta
Located at the end of the street in a cul-de-sac is the 1,139.48 sq/ft fully finished home built in 2005. The paved driveway greets you with a covered parking space accompanied by a double attached garage. Step inside the home onto the main floor that has an open concept kitchen and living room. The primary bedroom is on the main level and has lots of storage cabinets along with its own 2 piece ensuite. A 4 piece bathroom and laundry room complete the main level. Out the living room door is the raised deck overlooking the beautiful mature back yard with green space beyond it. The basement is fully finished and hosts a large family room, two bedrooms, and the utility room. This home has to be viewed in person to see everything it holds, and to appreciate its private location. (id:50955)
RE/MAX Real Estate
46 Sereno Ln
Fort Saskatchewan, Alberta
The Allure is an 1830 sq. ft. home that is the embodiment of meticulous design intertwined with sophisticated elegance and practical living spaces. 9'ceilings on main & basement level, double attached garage & separate side entrance. Luxury Vinyl Plank Flooring throughout the main floor. Inviting foyer leads to the highly functional U-shaped kitchen that has generous quartz counter-tops (throughout home) a peninsula island with flush eating ledge, over the range microwave, Moen Indie chrome kitchen faucet, undermount sink, full height tiled kitchen backsplash and plenty of cabinets with soft close doors and drawers, large corner pantry & pendant & SLD recessed lighting. Great room and nook have large windows and sliding glass patio doors. A mud room with built-in bench and 1/2 bath complete the main floor. A bright primary bedroom offers a substantial walk-in closet and a 3-piece ensuite with a tub/shower combo. There is a convenient bonus room and a main 3-piece bath. Photos are representative. (id:50955)
Bode
#409 9910 107 St
Morinville, Alberta
Let the sunshine in! Love some sunlight? How about the perfect space to make your garden and plants grow? Weve got the perfect indoor/outdoor space for you in Morinville Place. Strategically located and ideally positioned on the fourth floor with South facing views. This one bedroom and one bathroom home is the epitome of comfort and easy living. Galley style kitchen boasts ample storage options, numerous cabinets and great counter space ideal for cooking enthusiasts or for casual meal prep. Pull up a stool and enjoy a meal at the counter or use the front flex space as a full dining room or multi-use area. Spacious master bedroom (large enough for all your furniture!) and amazing living room space is perfect for chilling, lighting your fall pumpkin spice candles and relaxing. Full four piece bathroom with stacked washer and dryer. Dont forget about your personal balcony for morning cups of coffee! Residents also enjoy the fitness room, activity room and energized parking. (id:50955)
Blackmore Real Estate
84 Westwind Dr
Spruce Grove, Alberta
As a young couple or single parent, this townhome doesnt just offer value; it presents an opportunity for real financial independence. Its not just a home; its a doorway to endless possibilities, whether its securing your own investment or paving the way for your adult childs journey to homeownership. The Metro Tailored townhome is your canvas, and youre ready to create your masterpiece. Features & Upgrades include:Three floors of living space above ground, Oversized windows on every level for natural light and amazing views, Expansive second-level balcony with metal railings, Double car rear attached garage, Fully landscaped, Low maintenance with with no condo fees, Iron spindle rail. **Photos are for representation only, colours and finishes may vary** (id:50955)
Sweetly
199 Redwing Wd
St. Albert, Alberta
Welcome home to the all new Aspen by Cantiro homes. The Aspen is a perfect sized unit for a first time buyer and is designed for a busy lifestyle. This townhome comes complete with landscaping, fencing, a convenient rear double detached garage and a deck and it has no condo fees. The main floor has a open-concept that features central island eating bar for convenient meal prep and family get-together's. The large dining room area is flooded with natural light that's open to the living room area. The upper floor boasts a spacious primary suite, complete with an oversized walk-in closet, and a beautiful ensuite, providing a rejuvenating retreat after a bustling day at the office. This home also comes with a side separate entrance for future development. Located with in walking distance to the sturgeon river and close to all amenities. (id:50955)
Royal LePage Arteam Realty
7 Jamison Cr
St. Albert, Alberta
Welcome to this stunning 4-bd, 3.5-bath 2-storey home in Jensen Lakes! Built in 2019 by Daytona Homes, this 2,165 sqft property has upgrades throughout and is perfect for families seeking comfort & luxury. Nestled on a quiet, tree-lined street, the home exudes elegance with modern finishes & an open-concept layout. The main floor features a chefs kitchen with stainless steel appliances, full height cabinets, quartz counters, & a spacious, bright living room featuring 18' ceilings & custom built shiplap feature wall. Upstairs, your primary suite is a true retreat with a walk-in closet & spa-like 5-pc ensuite. 2 large bedrooms, bonus room & a full bath complete the upper. The fully finished basement has a rec room, full bath, 4th bedroom & tons of storage! In your fenced rear yard is a 2-tiered deck complete w/gazebo & hot tub ($20k+ new). As a part of this vibrant community, you'll have access to all amenities, including the beach, lake, & the beach club. This is the perfect home in a perfect location! (id:50955)
Maxwell Devonshire Realty
5505 56 St
Barrhead, Alberta
A lot of handicap upgrades to the home including an exterior ramp and beautiful 4 piece bath with a barrier free shower. 3 + 1 bedroom bungalow in a quiet cul de sac in Barr Manor. Lots to offer a growing family here. Close to schools and a nearby park makes it the perfect location. The home could use some upgrades. Tasteful upgrades will add value to this home. The basement has a nice open rec room with new plank flooring as well. The backyard is where the 26x28 garage with 9 ft. walls is and easily parks 2 vehicles with room to spare for storage or hobbies. This one is definitely worth a look. (id:50955)
RE/MAX Results
73 Ashbury Cr
Spruce Grove, Alberta
CORNER LOT!!! Step into this spacious and inviting residence, featuring a triple car garage that offers ample space for your vehicles and storage needs. The open-to-below living area creates a bright and airy ambiance, perfect for entertaining or relaxing with family. The versatile main floor den can easily serve as a bedroom, complemented by a full bath for added convenience. The well-appointed kitchen includes a generous pantry, making meal prep a breeze. Head upstairs to discover a delightful bonus room, ideal for a home theater or play area. The primary bedroom is a true retreat, boasting a luxurious 5-piece ensuite and a large walk-in closet. Two additional bedrooms on this level share a convenient common bath, while a dedicated laundry room adds to the home's functionality. The side entrance provides easy access to the unfinished basement, offering endless potential for customization and additional living space. Dont miss out on this beautifully designed home that combines style and practicality! (id:50955)
Exp Realty
114 Hemingway Cr
Spruce Grove, Alberta
Welcome to The Nick, a beautiful 2207 sq ft home featuring a walk out basement in Harvest Ridge! This home has a beautiful Den on the main floor, perfect for a home office, spacious kitchen with walk through panty, dining room with an open to below, and a great room with a fireplace. Upstairs you will find your primary bedroom, with ensuite, large walk-in closet, with access to the laundry room. The second story is finished off with 2 additional bedrooms and bonus room! Optional plans to develop the walk out basement. Photos are representative. (id:50955)
Bode
126 Graybriar Dr
Stony Plain, Alberta
Welcome to this impressive 2,229 sq. ft. two-storey home in the serene community of Stony Plain. The main floor features a spacious living room with an electric fireplace, a dining area, a modern kitchen with a pantry, a versatile den, and a 2-piece bathroom. The upper floor offers a luxurious primary bedroom with a walk-in closet and a 5-piece ensuite, a second master suite with its own 4-piece ensuite and walk-in closet, a third bedroom, a bonus room, and an additional 4-piece bathroom. This home also includes a double attached garage and a basement thats ready for development, giving you the opportunity to customize it to suit your needs. Enjoy the tranquility of a backyard that backs onto parks and trees, along with the convenience of having a golf course nearby. (id:50955)
Sweetly












