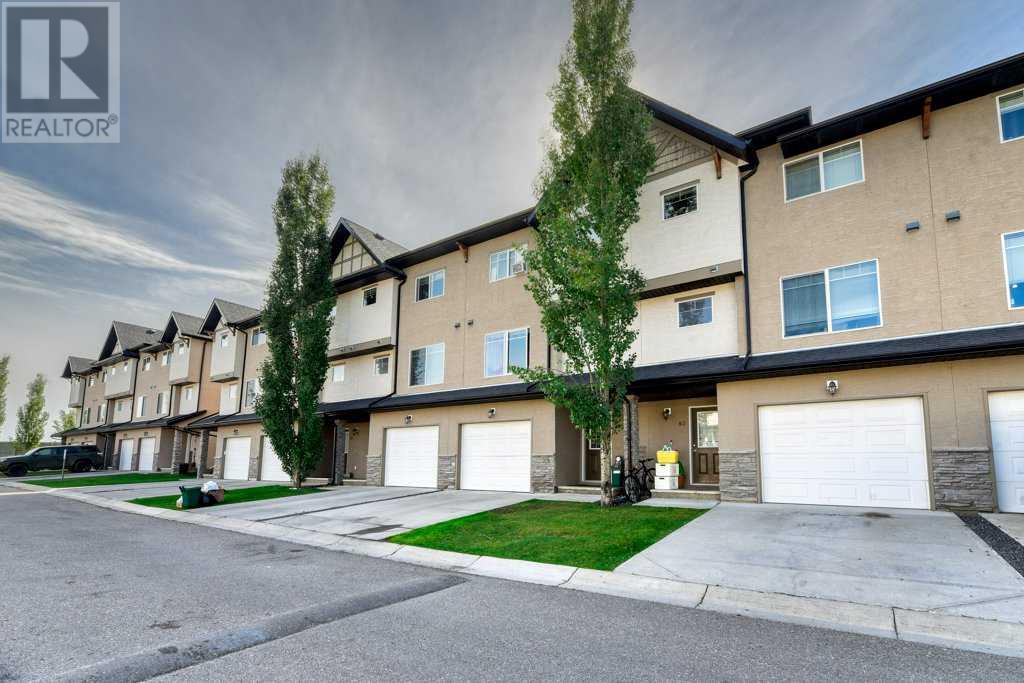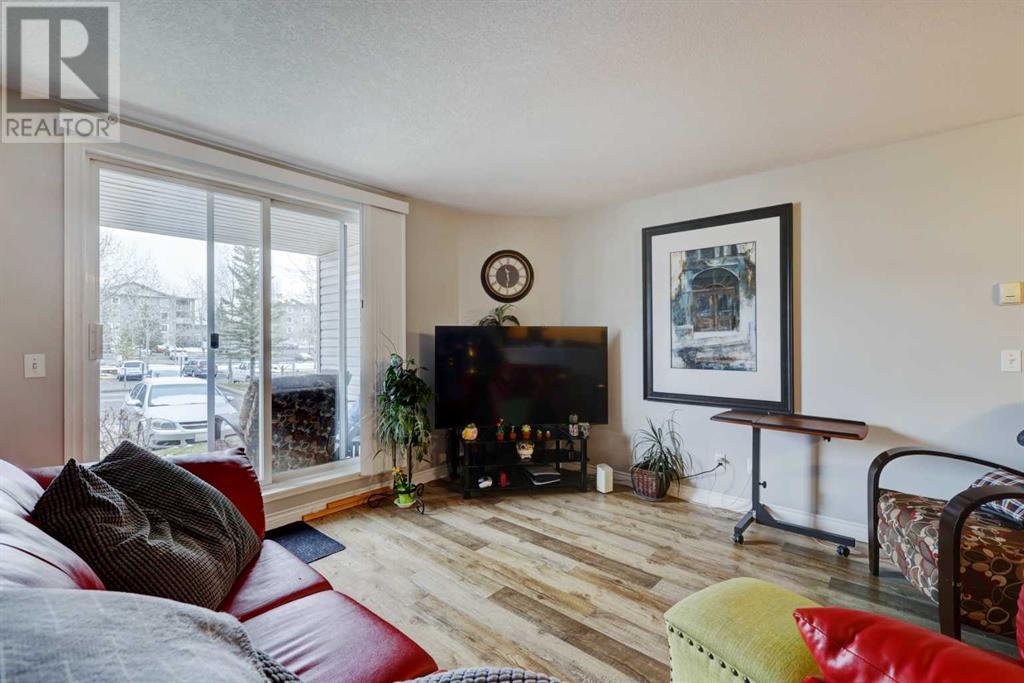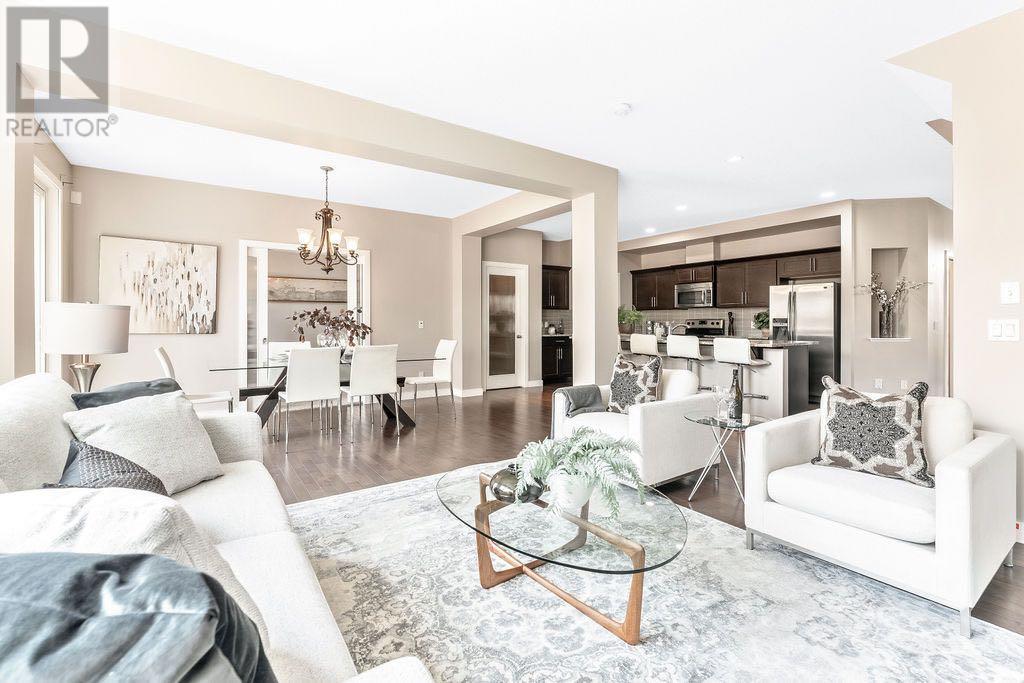61 Cimarron Vista Gardens
Okotoks, Alberta
Welcome to 61 Cimarron Vista Gardens, a lovely four-level split townhouse nestled in the heart of Okotoks. Built in 2007, this home offers a bright and airy feel, thanks to the numerous windows and high ceiling that let in plenty of natural light.The main living space is open and inviting, perfect for everything from cozy nights in to hosting friends and family. The finished basement is a great bonus, offering extra room for whatever you need—whether that’s a home office, media room, or play area. The private deck is just the spot for morning coffee or summer barbecues.Located in a welcoming neighborhood, surrounded by parks, green spaces, and walking paths, this homes is the perfect blend of comfort and convenience. If you’re looking for a home that feels warm, spacious, and close to everything, then this is it! (id:50955)
First Place Realty
45 Shale Avenue
Cochrane, Alberta
** Open House at Greystone showhome - 498 River Ave, Cochrane - Oct. 5th 12-5pm, Oct. 6th 12-5pm, Oct. 7th 3-6pm ** Welcome to the Hudson, a charming laned home boasting 1630 square feet of carefully designed living space. This beautiful residence, brought to you by Rohit Homes, greets you with a double paved parking pad in the back for convenience and accessibility. Step into the heart of the home, where the spacious kitchen steals the spotlight with its floor-to-ceiling cupboards and sleek quartz countertops, providing ample storage and a stylish cooking environment. The open concept layout, adorned with large triple-pane windows, fills the home with natural light and creates a welcoming atmosphere. The Hudson features three bedrooms, 2.5 baths, and an upstairs laundry room for added convenience. The master suite is a luxurious retreat with a 5-piece ensuite bathroom, offering a perfect blend of comfort and elegance. Designed by a local interior designer, the home showcases a thoughtful and aesthetically pleasing interior, making every corner a delight to the eye. The Hudson is not just a home; it's a lifestyle. The inclusion of a side entrance adds flexibility and potential for customization, allowing you to tailor the space to your unique needs. Whether you're entertaining guests in the open living spaces or enjoying a quiet evening in the master suite, this home caters to a variety of lifestyles. With Rohit Homes' commitment to quality craftsmanship and attention to detail, the Hudson promises a blend of functionality and aesthetics, creating a haven you'll be proud to call home. Photos are representative from a previous build. (id:50955)
Exp Realty
224 Clearwater Way
Rural Rocky View County, Alberta
PRICE IMPROVEMENT! Don’t miss out on this gem in Elbow Valley. Your Lock-and-Leave lifestyle home is waiting for you. Welcome to this beautifully designed luxury home, perfectly situated on a quiet cul-de-sac with a peaceful South-facing backyard and no homes behind. This exquisite property offers over 3200 square feet of developed space, providing the expected Elbow Valley luxury with a blend of spacious elegance and cozy comfort. The main floor boasts an expansive open concept layout, featuring a large dining area perfect for entertaining. The centrepiece kitchen, includes a large island, maple cabinetry, upgraded appliances, and designer lighting with leaf and crystal details. The family room is a highlight with its 14-foot vaulted ceiling, and a cozy gas fireplace with solid designer maple built-ins. The main floor master suite is a luxurious retreat, featuring an oversized walk-in closet and a spa-like ensuite, designed for great mornings and your oasis from the world. With deck access through the primary bedroom and dining room the outdoor/indoor space feels multiplied. The lower level is designed for family fun and entertainment. An open family room with gas fireplace, games area, wet bar, and media room make this a dream walk out basement. Two spacious bedrooms with large walk in closets and a full bath complete this level, offering ample space for family and guests. This home has been kept up meticulously and it shows. This home, located in the sought-after community of Elbow Valley, combines luxury with functionality, making it perfect for modern family living or scaling down to a retirement Villa experience that is second to none in the city. This property is a rare find and won't be on the market for long. Don't forget about your community amenities! The paths, lakes and residence club are only the tip of the iceberg. The neighbourhoods are incredible with block parties, consistent security and an incredible welcoming culture of welcome. Sch edule your private viewing today and experience the elegance and comfort of this exceptional home. (id:50955)
Sotheby's International Realty Canada
4104, 604 8th Street Sw
Airdrie, Alberta
Step into this beautifully maintained condo—warm, inviting, and perfect for first-time home buyers, downsizers, or savvy investors!The open-concept living area is flooded with natural light, creating a cozy atmosphere that instantly feels like home. The kitchen offers ample counter space, ideal for daily meals or hosting friends. A spacious primary bedroom provides a peaceful retreat, complete with a stylish and comfortable bathroom. With plenty of in-unit storage, you can keep your home clutter-free. The versatile spare room can be used as a home office, guest room, or extra storage space.In-suite laundry makes day-to-day life easier, and your private balcony offers a serene spot for morning coffee or evening relaxation.Condo fees include all utilities (except for internet and TV), making life even more convenient.Situated close to shopping, dining, and transit, this condo offers more than just a home—it’s a lifestyle. Don’t miss this amazing opportunity. Your ideal home is waiting! (id:50955)
Exp Realty
20 Windridge Road
Exshaw, Alberta
Welcome to your dream mountain home nestled in the picturesque town of Exshaw! This home offers a unique opportunity with a separate legal suite, perfect for guests or rental income. Enjoy the epitome of mountain living with breathtaking views of the surrounding peaks from every angle. Step inside to discover a spacious and inviting open-concept living area, ideal for entertaining family and friends. Relax and unwind in the cozy living room, complete with a fireplace, perfect for chilly mountain evenings or to offset your heating costs. The well-appointed kitchen features modern appliances, ample storage, and a convenient breakfast bar for casual dining. Retreat to the master suite boasting a private ensuite bathroom, a large walk-in closet and abundant natural light. Two additional bedrooms offer comfortable accommodations for guests or family members. Downstairs is a fully finished basement ready for you to use. Step outside and soak in the serene mountain vistas or host summer BBQs in the fresh alpine air. The detached legal suite built in 2020 offers 1 bed & 1 bath ~ 500 sqft with high end finishes such as stainless steel appliances. Check out the U-Tour. (id:50955)
Greater Property Group
143 Leighton Lane
Rural Rocky View County, Alberta
We invite you to experience all that this custom built 4 bedroom walk-out bungalow on .61 acres has to offer. The idyllic location is nestled amongst the beauty of exclusive Elbow Valley West surrounded by majestic trees, a natural reserve and a SW backyard connecting onto the pathway system & park. The masterfully designed architecture on this luxurious home boasts floor-to-ceiling windows & doors that effortlessly blend the indoor lifestyle with an intimate connection to the outdoors. Stepping inside the spacious breezeway that connects the east and west wings, you will note the timeless sophistication of customized stone and millwork. The west wing hosts a grand dining room that is perfect for hosting family gatherings & adjoins to a butler's pantry. The main floor seamlessly connects the spaces as you enter the expansive living room that exudes warmth & charm, with coffered ceilings enhancing the impressive ceiling height and a striking fireplace is a captivating centerpiece.The gourmet kitchen is the ultimate blend of elegance and practicality. A massive island, an abundance of custom cabinetry and outfitted with high end appliances offering not only a sleek, modern look but also plenty of functionality. An additional dining area is the perfect space for casual family meals or further entertaining options.The East wing boasts a spacious office with rich cabinetry & french doors to the welcoming veranda. The primary suite offers an unparalleled retreat to relax & recharge in. Large windows frame the views, creating a serene ambiance. The opulent walk-in closet is complete with custom shelving & abundant storage. A spa-like ensuite is your personal oasis, where you can indulge in a relaxing soak or a luxurious shower. Above the oversized, heated triple garage is an upper “studio” with a walk-in closet, living room, a 4 piece bath & a kitchenette area creating the ideal space for a guest suite, a nanny or live in care-taker, or multigenerational living options. T he walk-out basement is an entertainer's dream, designed for both relaxation and fun. At the heart of the space is a spacious rec room featuring a gorgeous stone fireplace and ample space for a games room. The wet bar was designed with gorgeous detail & extensive cabinetry and is an ideal spot for entertaining. A stylish wine cellar adds a touch of sophistication, providing a curated selection right at your fingertips. Two comfortable bedrooms offer cozy accommodations, while two full baths ensure convenience and comfort. For fitness enthusiasts, a full gym rounds out the space. This home has been customized to maintain independence & is wheelchair accessible with an Elevator lift from the Primary to the basement, walk-in tub, chair lift in garage for easy entry, ramps to the patios & wide hallways and doors for easy movement throughout. A country lifestyle with convenient access to the city, top rated schools, golf courses, shopping and dining options and major routes including Stoney Trail. (id:50955)
Cir Realty
50 Spruce Road
Whitecourt, Alberta
Introducing an exquisite 4 Bedroom, 3 Bathroom family home perfectly situated within walking distance to St. Mary's School and Percy Baxter School. Built in 2012, this residence offers unparalleled convenience and is fully finished, including a triple car garage.•Entrance: Grand tile foyer sets the tone for sophistication.•Kitchen: Chef's dream with custom maple cabinets, granite countertops, and stainless-steel appliances.•Living Area: Vaulted ceilings and gleaming hardwood floors create an elegant space for family gatherings and entertaining.•Outdoor Space: Sprawling 2-tier deck, with the upper deck sheltered for year-round enjoyment.•Lower Level: Expansive windows so you don’t feel like you’re in a basement, additional bedroom, bathroom, spacious family room, custom-built bar, and cozy in-floor heating.•Side Yard: Generously sized for outdoor activities with a low-maintenance vinyl shed for storage.•Garage: Triple car garage providing ample parking and storage space.•Location: Great location close to Schools, Parks, Playgrounds, Walking trails, Ball Diamonds, Golf Course and Shopping! Impeccably maintained and move-in ready, this residence presents a rare opportunity to embrace a lifestyle of comfort and convenience. Don't miss your chance to make this your dream home! (id:50955)
RE/MAX Advantage (Whitecourt)
5404 Rivers Avenue
Whitecourt, Alberta
Foreclosure Sale! Great access to Highway 43, large size ideal for truck stop, restaurant or dealership. This is the last piece of highway frontage not under development, a one time opportunity (id:50955)
RE/MAX Advantage (Whitecourt)
4829 49 Avenue
Bentley, Alberta
Enjoy small-town living in the quiet community of Bentley. This charming bungalow is nestled in the heart of Bentley, offering an expansive lot with a fenced yard, mature trees with plenty of space to garden. The lot and a half offers 2 storage sheds, with good access to the back alley. The Bungalow siding has been upgraded with all-new siding and rigid foam insulation beneath for added warmth. The cozy living room with large windows has been upgraded to allow in lots of sunshine. The Kitchen is ample size for cooking and dining area. Upstairs are 2 cozy bedrooms both with updated windows. The upstairs Bathroom is a full 4 -4-piece Bath. The north wall has been renovated, increasing the wall thickness to allow for additional insulation. Downstairs, the basement offers additional living space, complete with a bedroom and another 3-piece bathroom, laundry facilities utility room and storage and rec room. This property has a detached single-car garage with additional shop areas at one end. Walking distance to all the amenities of Bentley and a short drive to enjoy Gull Lake. Bentley is centrally located and has a quick commute to many larger centers including Sylvan, Red Deer, Lacombe or Ponoka. Affordable home in a great community. This property presents an ideal opportunity for first-time home buyers seeking a peaceful yet vibrant community to call home. Bentley promises comfort, convenience, and endless possibilities. All house furnishing, garden tools and additional home supplies left at the household are included in the sale and are as is. (id:50955)
Royal LePage Network Realty Corp.
3 Cimarron Springs Way
Okotoks, Alberta
**OPEN HOUSE Saturday October 5th-1pm-4pm ** Welcome to this stunning 2-story home nestled in the desirable Cimarron Springs community. With a spacious total living space of 3,521.50 square feet including the fully developed basement, this modern residence offers ample room and luxurious comfort for your family. Featuring four well-appointed bedrooms and three and a half beautifully designed bathrooms, this home ensures comfort and privacy for everyone.The open floor plan seamlessly connects the living spaces, making it perfect for entertaining and family gatherings. The heart of the home is the beautiful kitchen, complete with a large walk-in pantry. Additionally, the mudroom provides a practical space for keeping the house organized. The double attached garage offers convenient and secure parking for your vehicles. This prime location is close to shopping centers, top-rated schools, and picturesque walking paths, providing both convenience and a high quality of life. Don’t miss out on the opportunity to make this exquisite house your new home. Schedule a viewing today and experience the best of Cimarron Springs living! (id:50955)
RE/MAX Complete Realty
109 Kinniburgh Cove
Chestermere, Alberta
Gorgeous 2 story located in a quiet Cul-De-Sac(Child Safe) in Kinniburgh! Over 3650 square feet of developed space, OVERSIZED Attached Triple Garage, 2 BED illegal WALK-OUT BASEMENT SUITE with 9 feet ceiling! QUALITY FINISHING THROUGHOUT!, AIR-CONDIONING! Entering the main floor you will find a half bath, office, large living/dining combo and a gourmet kitchen that is equipped with various stainless steel built in appliances, Quartz Island and a large pantry with ample shelving! The upper level is designed very well, making space for 4 Well Sized Bedrooms. Of the 4 bedrooms, 1 is the master that comes with a 5 pc ensuite and W.I.C! You will also find another FULL bath, bonus room and laundry feature on the upper level, POTENTIAL TO CONVERT into FULL BATH & SPICE KITCHEN at main level, ANOTHER FULL BATH at second level, This home has easy access to parks, playgrounds and all the amenities in Chestermere Station Way! Easy Access to 16th Ave NE as well! AMAZING LOCATION! GREAT VALUE! (id:50955)
Real Broker
4139 Ryders Ridge Boulevard
Sylvan Lake, Alberta
Welcome to this impeccably designed 2022 end unit townhouse, boasting a spacious layout and modern amenities throughout. Upon entry, a spacious foyer sets the tone, leading into an expansive open concept main floor. The kitchen is a chef's delight with quartz countertops, a pantry, and a seamless flow into the dining area. Step through to a sunny deck, perfect for relaxing or entertaining, overlooking the generously sized fully fenced backyard.Upstairs, three bedrooms await, including a luxurious master suite complete with a 4-piece ensuite bathroom and a walk-in closet. An additional 4-piece bathroom and convenient laundry facilities complete the upper level.The basement presents endless possibilities with a walk-out to grade, offering ample space for customization and expansion tailored to your lifestyle needs.Situated close to all essential amenities and just minutes away from the lake, this townhouse offers both convenience and leisure opportunities, along with quick access to the highway for effortless commuting. Dont miss out! (id:50955)
Real Broker












