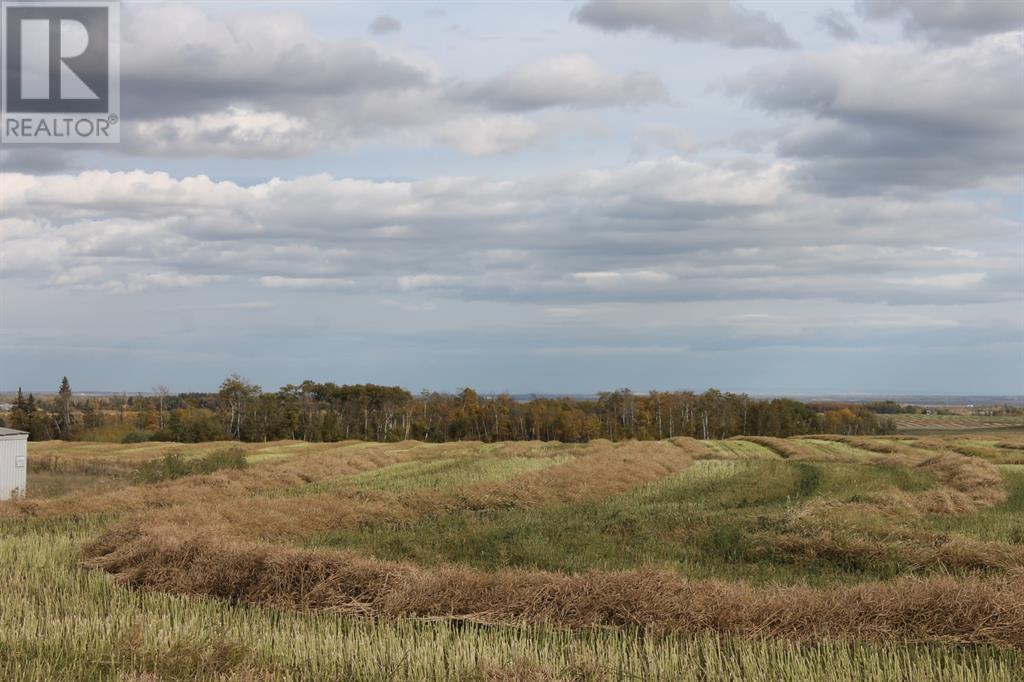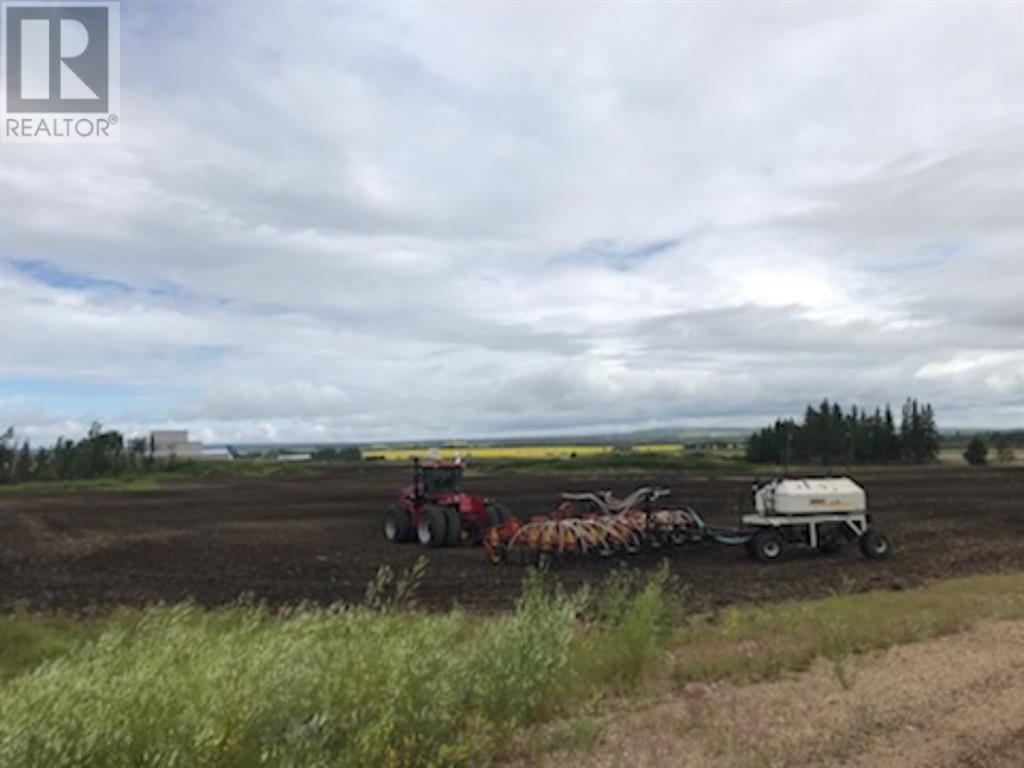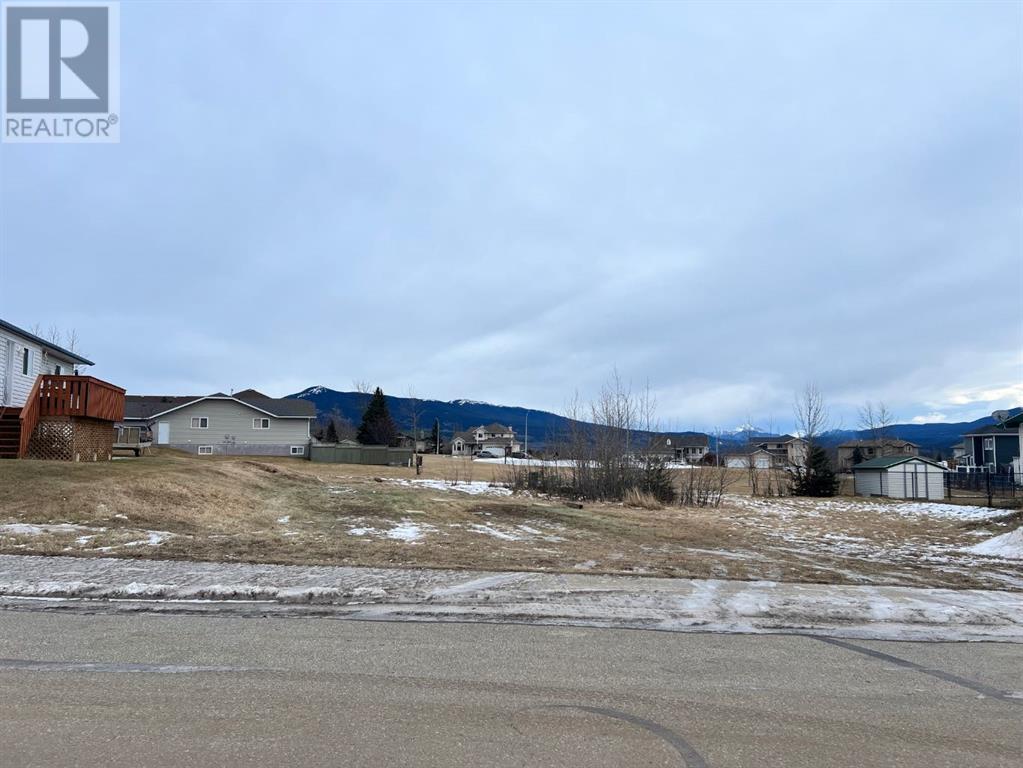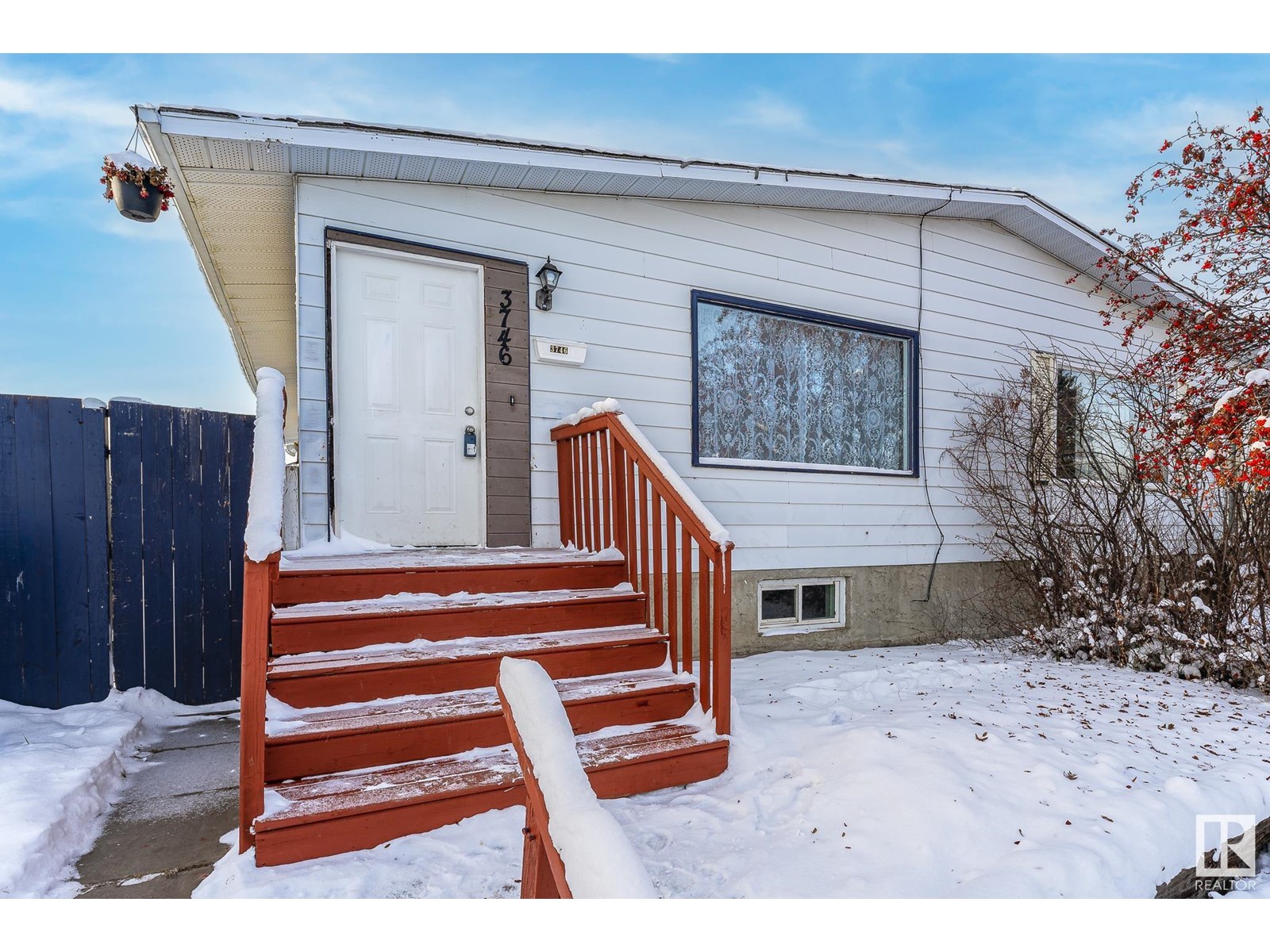584 Dawson Drive
Chestermere, Alberta
Welcome to this brand new semi-detached house with ILLEGAL BASEMENT SUITE, featuring 5 bedrooms 3.5 bathroom, concrete pad at the back, bonus area upstairs, Primary bedroom with a tray ceiling and a lot of upgrades in most of the most demanding communities of Dawson Landing, where this house features a side entrance to the basement with 9ft ceiling, concrete pad at the back. At the entrance, you're welcomed with an open layout, a large living area with huge windows, a separate dining area and a good size kitchen with stainless steel appliances including a chimney hood fan and a built-in microwave. Venturing upstairs, this house has 3 bedrooms, 2.5 bathrooms, a laundry room and a bonus room. Primary bedroom has its own 4pc ensuite and a walkin closet. The other two bedrooms share another 4pc bathroom. Basement has an Illegal suite and comes with a side entrance with 2 large bedrooms, a kitchen, a living area and a full bathroom. The backyard comes with a huge backyard, gas line for the barbeque and a concrete pad as well. Book your showing today! (id:50955)
Prep Realty
10400 85 Avenue
Sexsmith, Alberta
19.47 acre industrial development site located in Town of Sexsmith on RR 61…. 1.5 miles north of Emerson Trail 672 and #2 Highway, zoned CR Country Residential/Business, alternate zoning C3 Secondary Commercial, municipal services available for future development, municipal road allowance on south boundary of property included in acreage is 4.37 acres, priced at $40,000 per acre. Disclosure: owner principal Charles Russell is licensed under the Real Estate Act of Alberta. (id:50955)
Houston Realty.ca
9001 90 Street
Sexsmith, Alberta
Highway location in the Town of Sexsmith, nine miles north of Grande Prairie, adjacent to CN Rail mainline - suitable for siding with multiple tracks, 500m of unobstructed frontage on Highway #2 service road, direct heavy truck access via paved road to 95 Avenue and Highway #2, zoning approved for heavy industrial use including hazardous goods, full municipal services available within 500m of site, dugout on site suitable for fire fighting water reservoir, site area of 23.01 acres plus an additional 3.5 acres available for extended rail siding, priced at $95,000 per acre. Disclosure: owner principal Charles Russell is licensed under the Real Estate Act of Alberta. (id:50955)
Houston Realty.ca
9300 101 Street
Sexsmith, Alberta
66.94 acre industrial development site conveniently located in Sexsmith nine miles north of Grande Prairie, adjacent to CN Rail mainline - plan for in-out siding with multiple tracks, interior lease road provides access to 95 Avenue and Highway #2, M1 and C3 zoning for heavy industrial use including hazardous goods, full municipal services available at 95 Avenue, alternate zoning for two acre lots with residential/business land use, seller will subdivide to suit, priced at $60,000 per acre. Disclosure: owner principal Charles Russell is licensed under the Real Estate Act of Alberta. (id:50955)
Houston Realty.ca
1809, 2445 Kingsland Road Se
Airdrie, Alberta
*OPEN HOUSE: Sat. Dec 14 - 2-4pm* Welcome to #1809 - 2445 Kingsland Road! This spacious end-unit townhome features an open-concept main floor, durable laminate flooring, a welcoming living room, a bright dining area and half bathroom. The kitchen includes stainless steel appliances, a pantry, and a center island. Upstairs, you’ll find 3 bedrooms, including a primary suite with a 4-piece ensuite. Two additional bedrooms and full bathroom upstairs provide flexibility for a growing family. The unfinished basement, featuring bathroom hookups, provides versatility for future development and the opportunity to add value to your home. The fully fenced backyard includes a gas BBQ hookup and plenty of room for entertaining. This home is close to schools, shopping, and public transit and includes two parking stalls conveniently located right out front, with additional visitor parking nearby. (id:50955)
Royal LePage Benchmark
10939 Grande Avenue
Grande Cache, Alberta
Looking for that lot to build your dream home . Well look no further. This property is priced to sell. Come take a look at this fabulous lot with amazing views and backing onto a green space. (id:50955)
Maxwell Grande Realty
242048 192 Street W
Rural Foothills County, Alberta
Absolutely stunning mountain vistas of Snow capped Canadian Rockies thru out the whole West and Southwest skyline ! … Living in the country, especially close in, is both a luxury and privilege that few can afford. Come see part of the ‘Heart’ in ‘Heartland’ … yes you too could build and live like on TV or in the movies. Gorgeous 9+ acre setting just past and around the corner from one of the film locations !! … Picture perfect SW & West Rocky mountain vistas on a quiet tree lined 192nd Street. South of Hwy 22X before Priddis location. Brand new , just being finalized sub division with an excellent MD approved new well - as required - to complete the sub division. Like they always say — location, location and location …. Plus view and setting ! Please Drive by and see for yourself…..with the final bonus being that GST is included in the purchase price. Tremendous value as 3+/- acres in the area are selling in the $500,000. range. Be the first to view and offer on your exciting brand new future home/life in the much sought after Priddis-Millarville setting. (id:50955)
Royal LePage Solutions
#23 53301 Rge Road 32
Rural Parkland County, Alberta
If your Looking for the Picture Perfect Driveway Lined with Trees for Privacy and the Spacious Bungalow with the Huge Shop...Here it is! Gorgeous Hardwood Floors, Vaulted Ceiling, & Bright Open Floor Plan with 3,200 sf of Living Space!! Huge Granite Island and SS Appliances in Kitchen. Designated Dining area with Access to Huge Vinyl Covered Wrap-Around Deck. Sunken Living Rm Features Wood Burning Fireplace & Access to Second Deck w Backyard View. Primary Bedroom Shows Organized Walk-in Closet & Luxury Tile 4 PC En-suite w/Walk-in Shower & Heated Floor. There are 3 more Bedrooms and a 4PC Main Bath w/Jet Tub & Tile surround. Massive Family Rm with Wood Burning Fireplace, a Full Bar & Wet Bar for Entertaining. Great Utility/Storage Rm for Dry & Canned Goods shared w/Laundry Room. Large Office Area w/Storage under the stairs & Convenient 3PC Bath w/ Steam Shower. Huge 36'x36' Shop is Heated w/2 12 ft Doors and has a Closed-in Loft Fully Finished (Separate Heat) to be used as a Studio or Garden Suite. (id:50955)
Royal LePage Noralta Real Estate
2196 Luxstone Boulevard Sw
Airdrie, Alberta
Welcome to 2196 Luxstone Blvd SW, located in the heart of beautiful Airdrie. This exceptional home offers a blend of style, comfort, and convenience. Step inside to find gleaming hardwood floors throughout the entrance, kitchen, and dining area. The open layout leads seamlessly to a beautiful deck, perfect for outdoor entertaining. The kitchen features a gas stove, sleek black appliances, and maple cabinets, all complemented by a walkthrough butler's pantry that connects to the main floor laundry/mudroom and the heated and cooled garage—a rare find ideal for year-round comfort. Upstairs, the spacious primary suite easily accommodates a king-sized bed with room to spare, offering a walk-in closet and a generous ensuite. Two additional bedrooms share a convenient Jack and Jill bathroom, providing both privacy and. functionality for the kids. The basement is mostly finished, with a family room, and a fourth bedroom. Enjoy the large, fenced yard, perfect for families, kids and pets. Nearby schools and shopping. As an added bonus, the home includes a hot tub and air conditioning for ultimate in comfort. This home is a must-see! Don't miss the opportunity to make it yours. Schedule a viewing today and experience all this property has to offer! (id:50955)
Exp Realty
3746 54 St
Wetaskiwin, Alberta
Don’t miss this fantastic opportunity! This charming 3+1 bedroom half duplex has been thoughtfully updated with modern touches. The open-concept main floor features a bright living room, a spacious dining area, and an inviting kitchen—perfect for family gatherings. Enjoy the new vinyl plank flooring, updated baseboards, and upgraded windows throughout. The main floor offers 3 bedrooms, a 4-piece bathroom, and a versatile pantry/closet with potential for a main-floor laundry setup. Head downstairs via the SIDE/SEPARATE ENTRANCE, and you’ll be amazed by the bright, spacious basement. With a large rec room, wet bar (future second kitchen?), 3-piece bathroom, and a sizable bedroom, this space offers endless possibilities for your family or tenants. The utility room provides ample storage, laundry hook-ups, and features a newer furnace and hot water tank. Outside, the fully fenced yard is perfect for kids, pets, and outdoor fun. This home is full of potential! (id:50955)
RE/MAX River City
10 Clingman Way
Blackie, Alberta
Affordable family community. Huge lot. This 1120 sq ft 3 bedroom bilevel is located on 1.13 acres in the family-friendly community of Blackie. A large landing greets you as you walk in the door, leading up to the vaulted living room/kitchen with large south-facing windows that create a bright, inviting living space. Large patio doors open out to a huge, no-maintenance deck and lower patio. The kitchen has been updated, and main floor laundry is featured between the two upstairs bedrooms. Downstairs, a generous rec room with an extra separate entrance leads to a small kitchenette, plus a bedroom with a 2 pc ensuite and a separate 3 pc bath. This setup is great for parents or older kids living at home. There is plenty of room for children and pets to play on this 1+ acre yard, located at the end of a cul-de-sac. There is ample parking on the parking pads around the double detached garage. The hamlet of Blackie is a vibrant community with approximately 120 students from Junior Kindergarten to Grade Eight, small grocery store, Community library, and during the winter months the indoor skating rink is the center of activity in the community. Conveniently located only 15 minutes from High River and 30 minutes from Costco in Okotoks, come check out the affordability and space of this great family home in Blackie. (id:50955)
Coldwell Banker Mountain Central
53230 Rge Rd 53
Rural Parkland County, Alberta
Lake Wabamum Camp Oselia is an escape from the city with the convenience of being 45 minutes more less from Edmonton. This waterfront Lake Wabamum property has a beach area, tent sites, picnic areas, baseball diamonds, archery range, a playground, walking trails, lots of green spaces, treed, plus residential RV lots with power, water hookups and ample parking. Several buildings in the camp from a modern lodge style dorm with bunk beds, lounge, fire place, laundry, showers and bathrooms. Commercial kitchen with coolers, freezers, grill, oven and stove. The property has good access to paved and all weather roads. With Parkland County land use bylaw approval; the property has potential for a Company Organization Seminars, Youth Development Studies, Training Centre, Campground Weekends, Community Services, School Educational Studies, Health or Mental Retreats, Religious Groups or Dance Class Studio, Event Parties for Seasonal Functions, Weddings, Catering, a RV Park and Storage Facility. (id:50955)
Maxwell Polaris
5104, 2781 Chinook Winds Drive Sw
Airdrie, Alberta
Welcome to unit 5104 at Chinook Crossing, a beautiful bungalow unit that is move in ready and would be perfect as a starter home, for down-sizers or investors. As you enter you are greeted by an open floor plan and vinyl plank flooring throughout the main living spaces. The kitchen offers quartz countertops, corner walk-in pantry, island with seating for 3 and great storage space. It opens up perfectly to the dining area and living room, the ideal floor plan for those who love to host family and friends. Past the kitchen you’ll find 2 sunny, WEST facing bedrooms. The primary bedroom is spacious and the second bedroom makes for a versatile space and has access to the private deck. The deck backs onto a GREEN SPACE and has access to a walking path that leads you around a scenic pond as well as easy access to a dog park. Imagine having access to stunning sunsets and unobstructed views all year round, without a doubt one of the best locations in the complex! This unit also offers a 4-piece bathroom, linen closet, EXTRA STORAGE closet, in unit laundry room with stacked washer and dryer and 1 parking stall. Enjoy maintenance free living and condo fees conveniently include water and heat. The wonderful community of Prairie Springs is home to The Chinook Winds Regional Park and offers its residents an abundance of amenities for all ages that they can enjoy all year round. This park offers over 55 acres of developed parkland space including over 2 kilometres of paved pathways, 4 Beach volleyball courts, 3 Playgrounds for all age use, 8 new baseball diamonds, 1 skateboard park, 1 spray and splash park, 1 multi-use court, 2 concessions, toboggan hill and picnic tables. The park also hosts the Canada Day Fireworks and activities, Little League Baseball, slo-pitch tournaments, and many other festivals, events, and sporting activities, all within walking distance of this wonderful unit!! To top things off, you'll also find shopping, schools (W.H. Croxford High School is mins away ), transportation, less than a 15 mins drive to CrossIron Mills Shopping Centre and easy access to the highway taking you to downtown Calgary. (id:50955)
Cir Realty
34 Parkview Crescent
Calmar, Alberta
Welcome Home to This Versatile 4-Level Split in Calmar! This charming 1994-built home offers space, comfort, and incredible potential. The upper level boasts a spacious master retreat complete with a 3-piece ensuite and a generously sized second bedroom with its own 4-piece bathroom. The main floor is designed for effortless entertaining, featuring a bright and open living and dining area that flows seamlessly into the kitchen. From here, you'll have a full view of the cozy family room on the third level, where a fireplace sets the tone for warm and inviting evenings. This level also includes a third bedroom, a convenient 2-piece bathroom, laundry, and ample storage space. The unfinished fourth level offers endless possibilities—imagine adding another bedroom, a home gym, or a recreation space tailored to your needs! This home is ideally located within walking distance to Calmar Elementary and Jr./Sr. High School and corners onto Calmar's beautiful Center Park, offering endless opportunities. (id:50955)
Exp Realty
510 21 Street Se
High River, Alberta
TWO BAY SHOP with 3 offices of 2900 sq ft in High River industrial park : paved front parking with chain link security fenced yard. Two open bays with floor drain and 50 ft long with two 14 ft overhead doors . Three offices with reception and two washrooms plus storage area. Building shows well. (id:50955)
Royal LePage Solutions
4743 47 St
Clyde, Alberta
The expected completion of this build is set for January 30th, 2025. Imagine moving into your brand-new home at the start of the new year, giving you the perfect opportunity to begin fresh in a modern, thoughtfully designed space. This home sits on an oversized lot, offering plenty of room to enjoy outdoor activities,future possibilities, and more. It’s the ideal place to create new memories and embrace a comfortable, stylish lifestyle from day one. (id:50955)
Homes & Gardens Real Estate Limited
3 Avebury Ct
Sherwood Park, Alberta
Welcome to 3 Avebury Court located in the vibrant community of Aspen Trails in Sherwood Park. This lovely Duplex with an oversized double attached garage located on corner lot. You will enter through the main door located along the side of the house onto a fully covered porch. As you enter into this open concept main floor featuring luxury vinyl plank through out , a wrap around kitchen with quartz countertops. The kitchen overlooks a spacious dining and living room area. At the back of the home there is a beautiful 1/2 bath and bench with storage and the back door will take you to a 10x11 deck that overlooks a park. Under the deck is a completely enclosed storage area. The fully carpeted upper level has 3 bedrooms one Master with ensuite and walking closet. The basement is unspoiled and waiting for your personal touch. Walking distance to shopping , parks, trails, schools and a hospital is 5 min away. There is also a school bus stop just outside the door and county transit stops close by. (id:50955)
Comfree
255161 Bearspaw Road
Rural Rocky View County, Alberta
A Rare Opportunity to Create Your Dream Home. Nestled on 1.92 acres of serene tranquility, this exceptional bungalow is an open canvas, awaiting a discerning family to bring their vision to life. Offering over 4,000 square feet of living space, this home provides a wealth of potential for those looking to complete an already impressive renovation project. The renovations that have been started have been executed with an incredible attention to detail, setting the foundation and mechanical systems far beyond typical standards. In the lower level, the concrete flooring has been completely excavated, raising the ceiling height and creating a more open concept space. A steel beam was added to enhance the structural integrity and flow of the lower level, ensuring both function and style. The entire lower level has been repoured, and to add an extra layer of comfort, in-floor heating has been installed throughout both floors. The upper level also benefits from the addition of in-floor heating, all of which is powered by an IBC boiler—the Ferrari of heating systems, known for its efficiency and reliability. This thoughtful investment in mechanical systems ensures both comfort and energy efficiency for years to come. The exterior of the property has also been meticulously landscaped, with beautiful rockwork, an array of trees and shrubs, and a tranquil pond, creating your very own outdoor oasis. This stunning landscape provides a peaceful retreat, perfect for relaxing or entertaining guests in a serene natural setting. The hard work has already been done for you, saving you both time and money on essential structural, mechanical, and landscaping improvements. What remains is the exciting opportunity to add your personal finishing touches and make this incredible estate your own. Call today to schedule a tour and take the next step toward completing your family’s masterpiece! (id:50955)
Century 21 Bamber Realty Ltd.
325 De Foras Close Nw
High River, Alberta
Are you ready to downsize? Curious about 55+ condo living? Wondering what you'll have to give up? Have no fear - your new home is HERE!!! This well-run condo is likely the answer you've been looking for! With low condo fees and access to the clubhouse (not all units here have access), you'll love "condo" living! Polo Park is an active, close-knit community, where you'll get to know your neighbours and yet have your own personal space. And this home is absolutely PERFECT and completely move-in ready! With a gorgeous WHITE kitchen, newer appliances, trendy laminate flooring and SPACE! You'll love the front den for morning coffee, a craft room or an office. The large master bedroom will easily house all of your bedroom furniture and the laundry room is a towel throw from the master bathroom. You also have a fully finished basement with a 2nd fireplace, office space, full bathroom and spare bedroom. Top it off with a double attached garage and a large covered back deck to enjoy those warm mornings. Downsizing doesn't mean you have to give up anything when you can live in a beautiful home, in a beautiful neighbourhood like this! In fact, you might wonder why you didn't do this sooner! (id:50955)
Real Broker
5216 53 St
Daysland, Alberta
Incredible Value is found in this DOUBLE LOT with TWO DOUBLE GARAGES in Daysland. The lots total 12000 sqft on two separate titles and is fenced. The 1970s mobile home is a generous 1339 sqft with an additional back entryway/boot room. Newer siding on the home, garages & two sheds + a new composite deck with white railings make for fantastic curb appeal! The home has had several updates over the years including a long-lasting metal roof, wood stove, newer hot water tank, and large picture window. Entering from the front deck, there is a great sized living room and cozy sitting room with wood burning stove. The 3 bedrooms and two bathrooms (including full ensuite with shower) are at the back of the home and the kitchen and dining room to the back right. The rear garage is heated and measures 26'x30'. The front garage measures 15'x24' – both garages have paved driveways. Professionally cleaned & is ready for immediate possession! (id:50955)
Grassroots Realty Group
245 Dow Drive
Hinton, Alberta
5 Commercial Lots, just off the highway, for Sale. 2 lots totalling 3.14 acres zoned C-HWY and 3 lots totalling 5.24 zoned I-GEN, allowing for a large variety of developments including: hotel, eating/drinking establishments, service station, equipment/vehicle sales, liquor store and more. A great opportunity to build a business in an easy to access area. (id:50955)
RE/MAX 2000 Realty
243053 Twp 672
Rural Athabasca County, Alberta
1103 acres north west of Athabasca. an extra 322 acres available for lease making it just over 1425 acres available. Tons of options with all this land very private. Currently being used as cattle pasture, completely fenced. Holding 65 cow calf pairs very easily. Has water sources, many ponds and a creek running through the property. Great area for quading, hunting, hiking. Backs onto over 30,000 acres of crownland. (id:50955)
Exp Realty
##104 5505 Magasin Av
Beaumont, Alberta
Own or lease your own building today. 1948 sq ft main floor in Magasin Business Park. Each building has its own title within a bare land condo. Built to accommodate a variety of users such as medical, legal, retail, office or professionals. All wood frame construction, clear span, and framed for a 16' x 10' overhead door. Each building is individually serviced for utilities. Total of 30 parking stalls. High exposure from Hwy 625 & Magasin avenue. (id:50955)
Royal LePage Gateway Realty
37 Bluebird Drive Se
Didsbury, Alberta
Nestled in a prime location near Didsbury’s schools, this stunning 2015-built 1375 sq ft bungalow home offers a bright and spacious living space flooded with natural light from numerous windows featuring Levolor custom blinds. From the moment you enter the home you will be impressed by the quality and cleanliness of this extremely well maintained home! The kitchen is a chefs delight with granite counters and a showstopping bakers island with breakfast bar seating creating a natural gathering area for family and guests! The warmth of wood hardwaood floors and maple cabinets beneath vaulted ceilings with an open-concept design seamlessly connects the kitchen to the living room and eating area! Step out in the three season sunroom perfect for enjoying the south-facing back yard The living room, complete with a gas fireplace, offers a warm and inviting atmosphere for relaxing or entertaining. The main floor also includes three bedrooms, a modern four-piece bathroom, and a master suite large enough to accommodate a king-size bed, complete with a three-piece ensuite. The fully finished walk out basement is equally impressive and is like stepping into a second home with its beautifully designed illegal suite professionally developed by Jalin Homes. There are two additional generously sized bedrooms, and an open-concept kitchen, living, and dining area, all opening to a covered weather protected patio. The basement development is ideal for entertaining on movie nights or perfect for extended family or roommates. Big beautiful windows, cozy in floor hot water heat, luxurious hardwood flooring and a beautifully finished four-piece bathroom and storage room are also found on this level. With laundry facilities conveniently located on both floors, this immaculate home offers a perfect blend of practicality and elegance, ideal for anyone seeking a well-maintained, versatile space for family or guests. The exterior boasts Hardi board siding, with an insulated double attach ed garage, fully fenced and landscaped yard with mature columnar aspen offering colour and privacy! Fantastic location only minutes from the school! Take a look today (id:50955)
RE/MAX Aca Realty
























