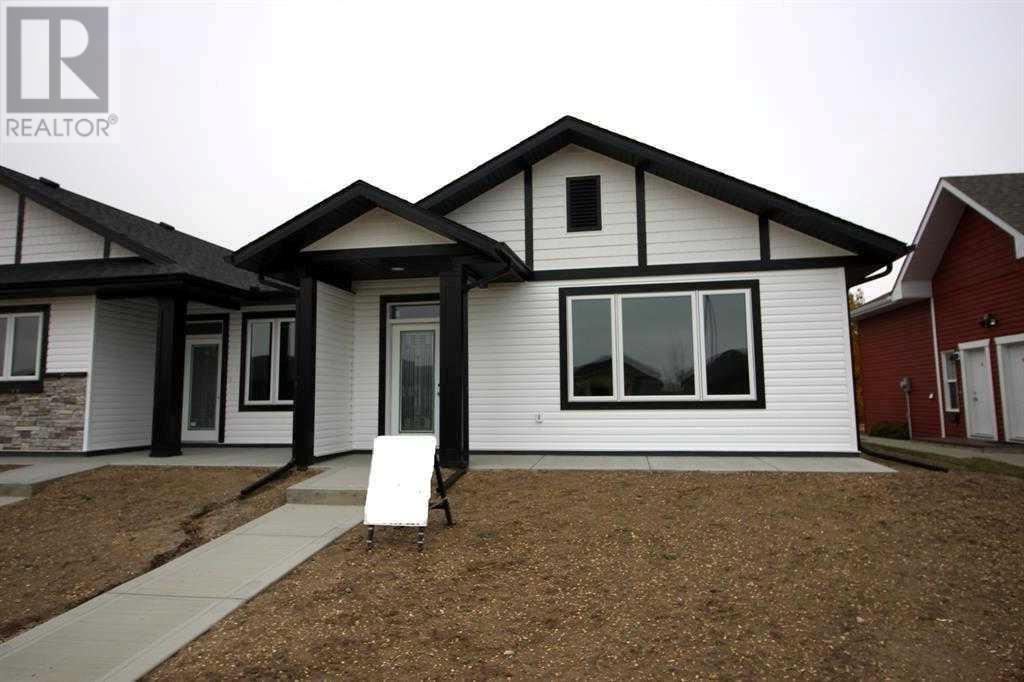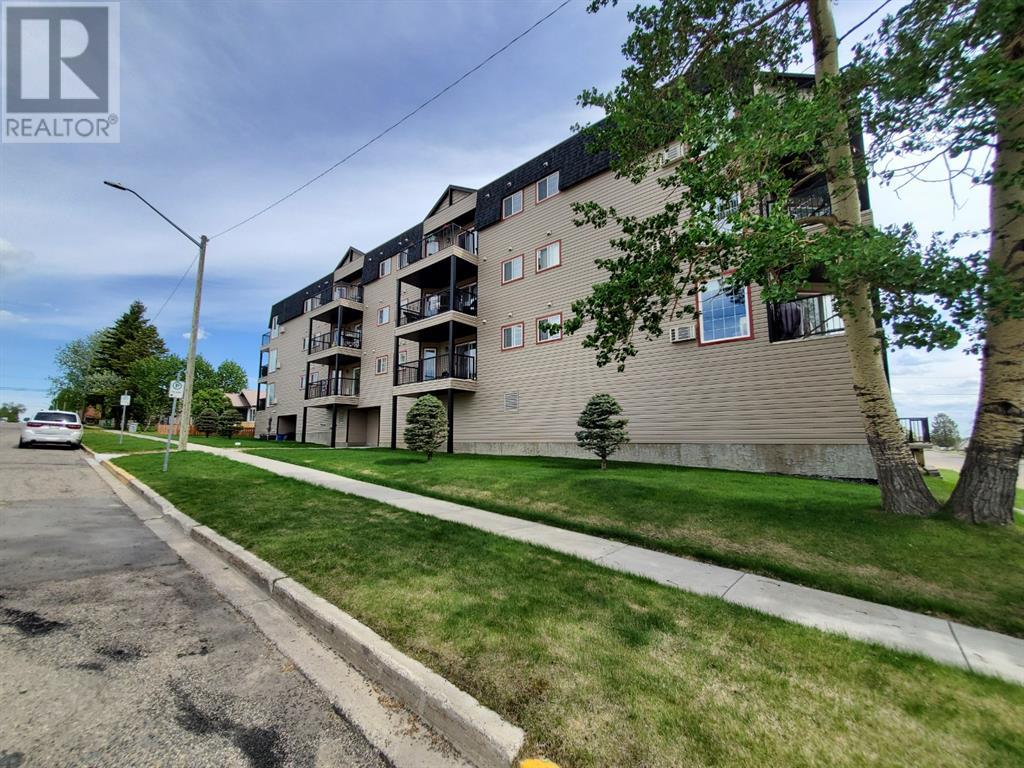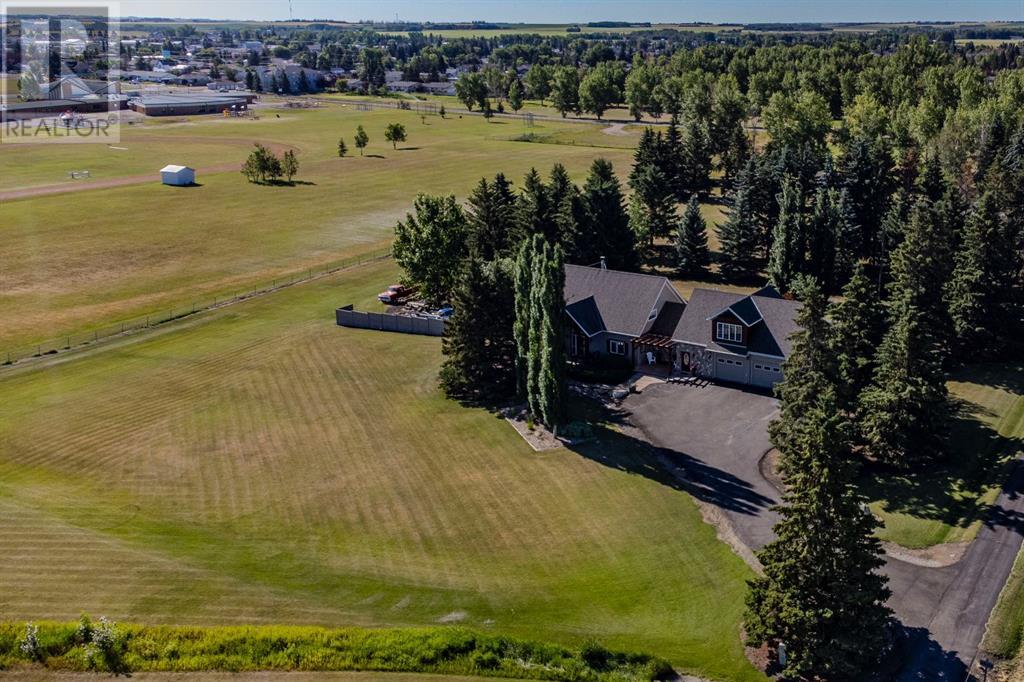6209 Valleyview Drive
Camrose, Alberta
BEAUTIFUL NEW TOWNHOUSE IN VALLEYVIEW! A New and Exciting Design by Battle River Homes! Senior Friendly with no steps! Excellent Location, Close to Parks & Walking Trails! You’ll Love the Quality & Craftsmanship in this Beautiful open floor plan with In Floor Heating, 9’ Ceilings and gorgeous Vinyl Plank flooring throughout. Exceptional Kitchen, Quartz Countertops, Huge Island/Breakfast Bar and Corner Pantry. Spacious and bright Living and Dining area, Superb primary bedroom, Ensuite with beautiful tile & glass shower and custom closet organizers. Plus a second bedroom, MF bathroom and a MF Laundry Room. Front veranda and rear patio, 22.5’x11.5' attached garage all finished with Epoxy Flooring, alley access and more! You'll Love It! *Under Construction - Pictures from a previously built unit* (id:50955)
Central Agencies Realty Inc.
202, 201 Sunset Drive
Cochrane, Alberta
2 BEDROOM, 2 BATHROOM CORNER UNIT with LARGE COVERED BALCONY, stunning kitchen, MOUNTAIN VIEWS and 2 TITLED PARKING STALLS. Welcome to the Alora condo complex in scenic Sunset Ridge. This spacious home has been beautifully maintained. A formal entryway, in-suite laundry, built-in office and open concept plan provide the best of condo living. The kitchen appliances include a MIELE dishwasher with the waterproof system, upgraded microwave hood fan, and INDUCTION cooktop with CONVECTION oven. Generous cupboards and a central island complete this kitchen. Enjoy the benefits of additional windows that comes with a corner unit. A large covered balcony boasts views of the Rockies and privacy from the well-positioned trees. One TITLED parking stall is in the secure heated underground parkade and one additional TITLED parking stall is above ground. The building is equipped with elevators and there is a gym/exercise room and guest suite in the complex. Quick possession available on this stunning unit! (id:50955)
Real Broker
101, 5037 7 Ave
Edson, Alberta
Spacious and furnished 2-bedroom+office condo on main floor of adult building. Featuring hardwood floors, ceramic tile, granite countertops, tile backsplash, center island, large pantry, and stainless steel appliances. Livingroom opens onto patio to enjoy the outdoors. Office could be used as a 3rd bedroom. Brand new washer and dryer. Comes with large covered parking stall. Short walk to downtown and shopping. Unit is being sold with furnishings included. Seller is offering to pre-pay 6 months of condo fees. (id:50955)
Alpine Realty 3%
5512 Drader Crescent
Rimbey, Alberta
Located in the serene and family-friendly neighborhood of Drader Crescent in Rimbey, this charming 4-bedroom bungalow is the perfect blend of comfort, practicality, and charm. Spanning 1,390 square feet of main floor living, the home offers plenty of space for both relaxation and entertainment. The property has seen thoughtful updates over the years, giving it a modern touch while preserving its inviting, cozy atmosphere. As you step inside, you’ll notice the upgraded kitchen cabinets, a welcome addition for those who enjoy cooking and entertaining. The main floor boasts three well-sized bedrooms, a refreshed 4-piece bathroom, and a generously sized living room perfect for unwinding. The home’s addition extends the living space, offering a large dining area and a family room with plenty of natural light, making it the heart of the home for gatherings. The lower level doesn’t disappoint either. With a large recreational area, an additional bedroom, a laundry room, and ample storage, the basement adds both functionality and flexibility to the home. Whether you envision it as a game room, home gym, or entertainment space, the potential is limitless. Outside, the expansive backyard is a hidden gem. Lined with thriving raspberry bushes and a beautiful crabapple tree, it’s an outdoor retreat right in your own yard. The large shed provides practical storage solutions, and the carport offers shelter for your vehicle, keeping it safe from the elements. Overall, this bungalow offers a perfect mix of indoor comfort and outdoor charm. It’s ideal for families or anyone seeking a peaceful, well-maintained home in a quiet community. With plenty of updates and thoughtful touches, this Drader Crescent property is a standout in Rimbey’s real estate market. (id:50955)
Cir Realty
2407 Hwy 582
Didsbury, Alberta
Step into a realm of rustic elegance and modern comfort in this stunning custom timber framed masterpiece. This one-of-a-kind home sits on a 1.85 acre parcel located within the town of Didsbury. A sanctuary with all of the conveniences of town, a golf course steps away, but still offers the privacy and space of rural living. As you enter through the grand foyer, you'll be captivated by the soaring douglas fir posts and beams. The gourmet kitchen is a dream with ample storage in the cherry wood cabinets, reclaimed glass inserts and granite countertops. The living room is the ideal place to relax and enjoy the space as the cozy wood burning fireplace radiates heat throughout the home. The primary suite offers a luxurious retreat with a spa-inspired 4-piece ensuite with jetted tub. Ascend the handcrafted staircase to the second level loft, where you'll find a spacious sitting area, billiards room, flex space perfect for a home office or hobby space, and an additional bedroom with a 3-piece ensuite bathroom. The highlight of this level is the stunning timber framed ceiling, showcasing the craftsmanship and attention to detail that went into every aspect of this home. From the main house you pass through the ideal mud room complete with laundry area and a 3 piece bathroom for when you need to clean up from working in the attached oversized garage and dream shop. With over 1500 sqft, the triple attached garage offers a main double garage space for parking with an overhead door into the back workshop/additional tandem single garage space for your next project, along with additional storage and utility spaces. Above the garage is a registered Bed & Breakfast, legal carriage suite, the perfect opportunity to make some money. Or use the space for guests or extended family, as the legal carriage suite is a true gem. This self-contained living space features a fully equipped kitchen, a cozy living room, bed area and a well-appointed 4-piece bathroom. The legal suite boasts aspe n tongue and groove flooring and ceiling, creating a warm and inviting atmosphere. Throughout the home, you'll find a host of luxurious features and upgrades, including 4-zone radiant in-floor heat on the main level and 2-zones in the garage. The home is surrounded by trees for the perfect setting and privacy. With its impeccable attention to detail, superior craftsmanship, and quality finishes, this custom timber framed home is truly a masterpiece. Don't miss your chance to own this architectural delight! (id:50955)
RE/MAX West Real Estate
2418 22 Street
Nanton, Alberta
Are you looking for the charm of an older home but the conveniences of a new one? This one and a half story home was completely renovated in 2019. The main floor has an oversized living room with large windows that flood in with natural sunlight. Just past the living room is a beautiful kitchen with new cabinets, stainless steel appliances, an island and quartz countertops, this leads into a good-sized dining area with french doors to the deck and backyard. The three-piece main floor bathroom features a large walk-in shower and marble floor tiles. Finishing out the main floor are 2 good sized bedrooms, one with a walk-in closet and a Laundry / mudroom. Upstairs is the primary retreat. The primary bedroom offers ample space. A separate walk-in closet also has access to an extra storage area. The gorgeous primary bath has marble floors, a double vanity and a clawfoot tub. Outside there is an oversized single detached garage and a large, fenced backyard. Don’t forget to check out the extra parking spots behind the garage. (id:50955)
Real Broker
5413 58 Avenueclose
Ponoka, Alberta
A five bedroom Bi-Level in Lucas Heights walking distance to the High School nd the hospital in a quiet cul de sac. A well maintained 1125 sqft home features 3+2 bedrooms 2+1 bathrooms. The open kitchen and living is surrouding the large island for baking and entertaining alike! A large dining room leads you out onto the two tiered deck. The main floor primary bedroom features a walk in closet and a 3 piece bath. Two more good sized bedrooms and five piece finish out the main floor. Downstairs is the spacious rec room with bar, very large bedroom, three piece bath and another good sized bedroom. A new water softener was placed in the home in 2022, new eaves trough, new shingles and some new siding. The big backyard is fully fenced with back gate entrance for extra storage. (id:50955)
RE/MAX Real Estate Central Alberta - Lacombe
344 West Creek Boulevard
Chestermere, Alberta
OPEN HOUSE Saturday August 10th ,2024 12:00 Noon TO 3:00 PM By Amanda Jensen. Welcome to this exquisite home, a true gem, Boasting over 3000 sq ft of living space, this property showcases pride of ownership and is impeccably maintained.Upon arrival, the beautifully landscaped yard and aggregate driveway make a striking first impression. Step inside to find a spacious entryway with elegant tile flooring, leading into a main floor adorned with Hand scraped hardwood throughout.The kitchen and living areas are bathed in natural light from expansive windows, enhanced by 9' ceilings that create an open and airy ambiance. The kitchen is a chef’s delight, featuring stainless steel appliances, including a gas stove and hood fan, complemented by ample cabinetry, granite countertops, and a central island with an eating bar. A convenient walk-through pantry adds to the functionality.Adjacent to the kitchen is a dining area spacious enough for large family gatherings, flowing seamlessly into the inviting living room with a cozy gas fireplace featuring a heatilator.Working from home is made easy with a generously sized main floor den or office. Upstairs, a grand staircase with upgraded railing leads to a massive bonus room with vaulted ceilings and a ceiling fan, perfect for relaxation or entertaining guests. The master bedroom is generously proportioned, accommodating king-sized furniture with ease, and offering additional space for a private workspace if desired. The luxurious 5-piece ensuite boasts in-floor heating, a corner jetted tub, separate shower, and water closet. Secondary bedrooms are spacious with walk-in closets, ideal for children or guests.For added convenience, the upper-level laundry room makes household chores a breeze.The lower level is designed for enjoyment, featuring a family room equipped with a projector and screen for movie nights or game days. Entertaining is made effortless with a full-size bar, including a fridge and dishwasher. Plumbin g is already in place for a fireplace, adding warmth and ambiance to this inviting space. The fourth bedroom on this level offers a private retreat for teens or guests, accompanied by a 3-piece bath and separate dressing room.Outside, the maintenance-free deck overlooks a landscaped yard with underground sprinklers, mature trees, a stone patio, and a firepit—perfect for year-round enjoyment.Additional features include a heated double attached garage with room for a full-size truck, a convenient sink with hot and cold running water, and a mezzanine for extra storage.Located within walking distance to schools, pathways, a bike park, restaurants, and shops, this home combines luxury with convenience. Don’t miss out on the opportunity to make this extraordinary property yours—schedule a viewing today! (id:50955)
Urban-Realty.ca
171 Heritage Court
Cochrane, Alberta
Brand new Build by 'Homes By Fifty Six' Ready to move in September In Cochrane's Heritage Hills | SEPARATE ENTRANCE | NEARLY 2,300 SQ FT 3 bed/2.5 bath | MAIN FLOOR OFFICE/DEN + UPPER BONUS ROOM | UPGRADED THROUGHOUT | 'Heritage Hills' - offering stunning views, a peaceful community atmosphere, and easy access to nature and amenities, making it an ideal location for families and outdoor enthusiasts. Upgrades/features inc: LVP/LVT Floor, carpet, full height tile Fireplace, Quartz counters, Tiled shower, boutique lighting, pull down faucets, free standing bathtub, reeded glass inlay, separate entrance to basement and so much more. Step inside and be enthralled with soaring ceilings to the second level, along with boutique lighting fixtures at the entry way, creating a grande entrance. The main floor features half bath, closet space, mud room, office/den, and great size open space that connects dining, kitchen and living space. The kitchen features: Cabinets to ceiling, Chimney hood fan, built in microwave, tile to ceiling where chimney hood fan is, large island with eating bar, quartz counters, many pot lights, along with a $5k credit to choose the rest of your appliances to your taste - a great space to make home cooked meals. Kitchen overlooks dining room and best of all a living room with a floor to ceiling tiled fireplace, a great feature for the room enhancing the luxury feel to the home. Upper level features a large bonus room, 3 great size bedrooms, laundry room and the primary retreat. The primary retreat has walk in closet , and a spa like ensuite ready to enjoy that features: Stand alone tub, double vanity, walk in tile shower, quartz counters. Basement has a separate entrance to it, and is awaiting your ideas. Living in a brand new, never lived in home with these upgrades/features in an established community creates the perfect place to call your next home. Book your viewing today, before it's gone. (id:50955)
RE/MAX Real Estate (Mountain View)
129, 200 4 Avenue Sw
Sundre, Alberta
Welcome to Riverside RV Village, your gateway to serene living in Sundre, Alberta! Nestled along the tranquil banks of the Red Deer River, this gated community offers the perfect blend of relaxation and recreation. Lot 129, a generously sized pie-shaped lot fully gravelled for convenience, awaits you. Just a short stroll from the river, park, and essential amenities like laundry and showers, convenience is at your doorstep. Adjacent to this lot lies a private, treed public space ensuring both tranquility and privacy.This lot includes a spacious trailer complemented by a four-season living area, ideal for year-round comfort. Enjoy your morning coffees on the welcoming front porch, and accommodate guests in the cozy guest cabin nearby. Ample storage space is provided with a fair sized storage shed and a rustic wood shed, perfect for maintaining supplies for all-season fires. Riverside RV Village boasts a wealth of amenities, including a clubhouse, horseshoe pits, fire pit, playground, and full-service washrooms and laundry facilities. Whether you seek a family getaway, a summer retreat, or a peaceful retirement spot, Riverside RV Village promises a haven for all. Discover your new home away from home at Riverside RV Village, where every day feels like a vacation. (id:50955)
RE/MAX Key
37153 Range Road 285
Rural Red Deer County, Alberta
Welcome to this awesome 2 bedroom 1 bathroom acreage located on this 4.42 Acre parcel fully treed perimeter only minutes west of Penhold and a skip and a hop from both Red Deer and Innisfail. Enjoy the privacy that only acreage living can provide. (id:50955)
2 Percent Realty Advantage
654, 6940 63 Avenue
Red Deer, Alberta
Welcome to this bright and spacious 1216 sq ft mobile home located in Mustang Acres! This beautiful home features vaulted ceilings with and open feel and a large kitchen with abundant cabinets and counter space. The master bedroom includes a 4-piece ensuite and walk in closet with ample room for king size bed. With three bedrooms and an additional 4-piece main bath, this home offers ample space throughout. (id:50955)
Cir Realty












