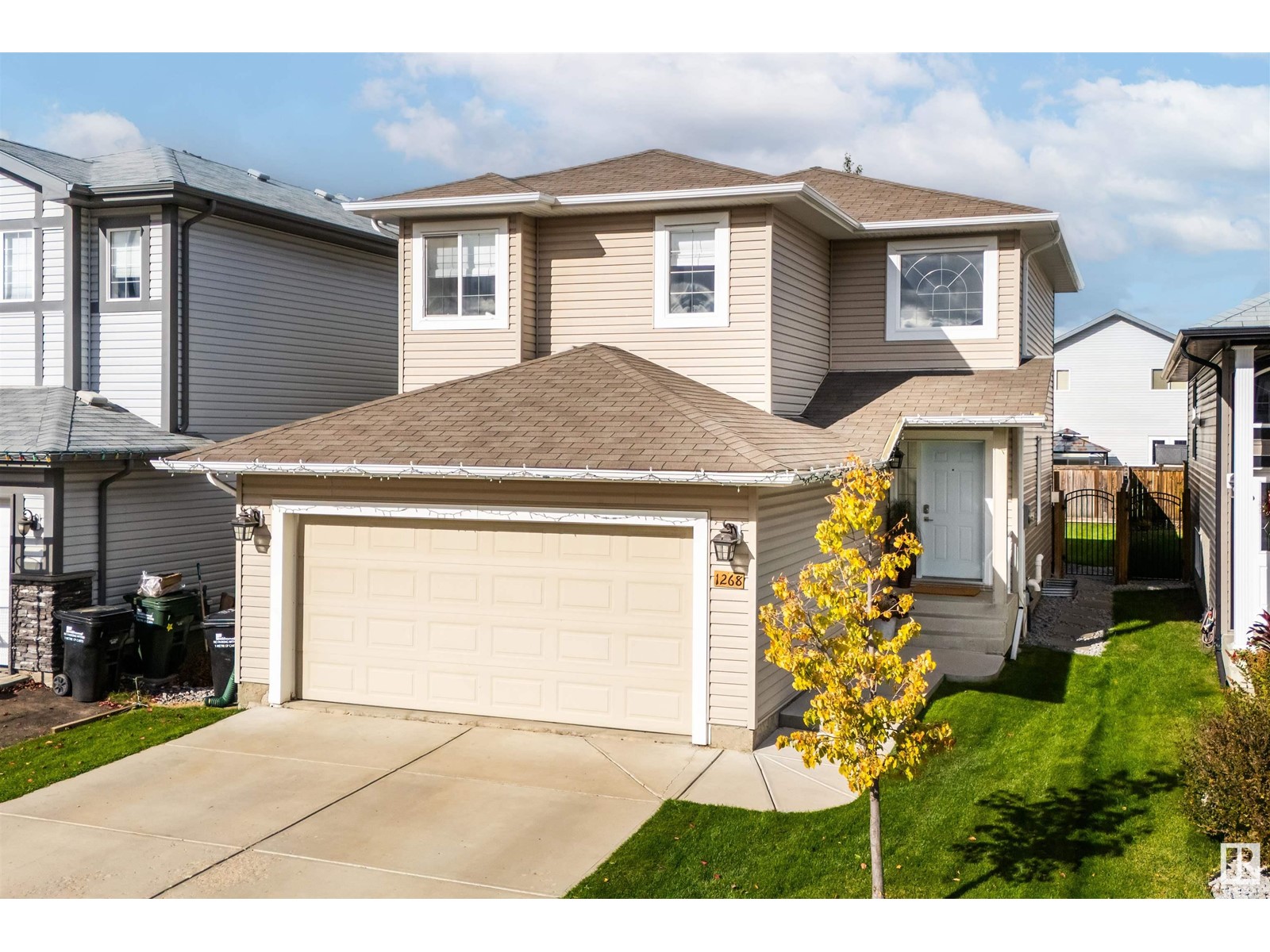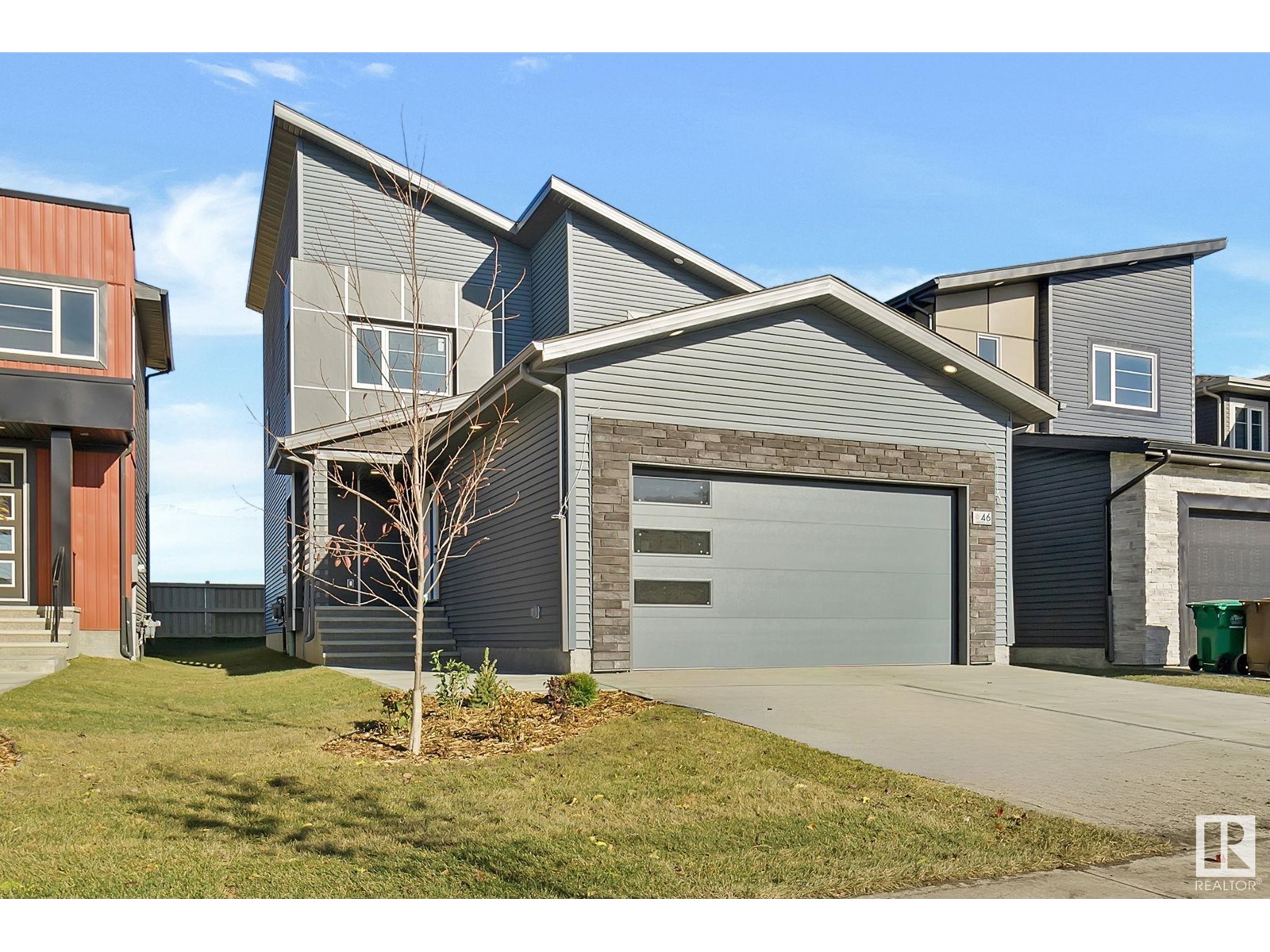4 Hull Wd
Spruce Grove, Alberta
Welcome to this stunning show home by Stonegate Developments, where quality and craftsmanship shine in every detail. From the moment you arrive, you'll be captivated by the elegant design and meticulous finishes. The grand front entrance opens to an inviting, open-concept main floor, perfect for entertaining, with an impressive kitchen with full-height cabinetry and leads to a deck with sleek aluminum railings. The upper level boasts three spacious bedrooms, two bathrooms, a convenient walk-in laundry room, and a large family room. The primary bedroom includes a luxurious ensuite with a custom tiled shower. Additional highlights include quartz countertops, 8 solid core doors, stainless steel appliances, a built-in electric fireplace, and luxury vinyl plank flooring. Fully landscaped and move-in ready, the property also features a double attached garage with a floor drain, side door, and beautifully finished epoxy flooring. The home comes with the peace of mind with full Alberta New Home Warranty. (id:50955)
Blackmore Real Estate
75 Selkirk Pl
Leduc, Alberta
Welcome to Leduc! This beautiful walkout bungalow offers tranquil pond views with no neighbours behind. Custom-built, it features 4 bedrooms, a den, and 3 full baths, along with a spacious rec room and dedicated theater room in the basement. The main floor showcases a unique layout with two bedrooms, a den, a large kitchen, dining area, and a cozy living room featuring a gas fireplace with elegant tile surround. Step outside to the rear deck, perfect for entertaining. The basement boasts a generous rec room with a wet bar, two additional bedrooms, and a home theatre. The double attached garage adds a touch of luxury with its stunning stonework. Enjoy the perfect blend of city living and peaceful surroundings, conveniently located just minutes from the airport and major highways. Dont miss this exceptional opportunity! (id:50955)
Maxwell Polaris
84 Woodside Cr
Spruce Grove, Alberta
Welcome to this amazing family home, located in a quiet crescent with no through traffic, next to parks trails and walking distance to a number of schools! This is a very spacious bungalow that had a few big updates in the last couple of years like all NEW windows, NEW shingles & gutters with leaf screens! As soon as you come in, you get this welcome feeling with a bright living rooms, formal dining area, spacious eat in kitchen, den/office/bedroom, 4 pc main bath & cozy primary bedroom with 5 pc ensuite and walk in closet and 3rd bedroom complete the main floor. Mudroom/laundry area next to the heated oversized double garage! Basement is fully finished and offers so much extra space! Two more bedrooms and 3 pc bath plus hot tub room (or can be removed if desired). Maintenance free deck to enjoy the south facing private, fenced back yard is perfect to enjoy those summer evenings on! (id:50955)
Century 21 Leading
110 Edgefield Wy
St. Albert, Alberta
Welcome to 110 Edgefield, a stunning brand new 2,233 sqft 2 Storey in Erin Ridge North. This luxurious home features an open-concept layout w/ large windows that flood the space w/ natural light. The gourmet kitchen boasts high-end appliances, including a 6-burner gas stove w/ pot filler, quartz countertops, a waterfall island w/ eating bar & a spacious walk-in pantry. The living area centers around a cozy fireplace & flows into the dining room, perfect for entertaining. The primary suite offers a spa-like 5-piece ensuite & walk-in closet, while the main floor also includes a half bath & laundry room. Upstairs, you'll find a bonus room, two bedrooms & a 4-piece bath. The basement is a blank canvas awaiting your custom touch. With impeccable finishes & modern details throughout, this home radiates elegance & refined living. Conveniently located close to all amenities, this exceptional property offers the ultimate in lifestyle & luxury. Dont miss your chancethis magnificent home won't last long! (id:50955)
Exp Realty
54 Chancery Ba
Sherwood Park, Alberta
BRAND NEW VINYL FLOORING ON MAIN, COUNTERTOPS W/ SINKS, LIGHTING & PAINT - new photos to follow when complete! A great place to call home in the heart of Charlton Heights! Over 2600ft2 of living space make this bungalow perfect for a large or growing family. 1472 ft2 on the main floor with double attached garage, 3 bdrms upstairs, 2 bdrms downstairs and 3 full baths. Both east and south windows bathe the home in amazing natural light and with newly painted walls and a cozy fireplace, this home is very inviting. The Brand New patio and good-sized yard allow you to enjoy the sunset into the long prairie evenings! The HUGE 1200ft2+ developed basement with a secondary entrance could quite easily be converted into a legal suite with potential for good rental income (or an in-law suite). Close to all amenities including shopping, schools, recreation facilities, playground and spray park. (id:50955)
RE/MAX Elite
1268 Foxwood Cr
Sherwood Park, Alberta
Discover a stylish and tranquil retreat that offers the perfect haven for busy families seeking a place to call home. The upper floor features three generously sized bedrooms, enhanced by a vaulted foyer ceiling that creates an airy, open feel. Not a fan of carpet?? Youll appreciate the beautiful hardwood stairs that seamlessly connect the spaces.But, youll be pleased to know that carpet is only found in the beautifully developed basement, providing a cozy escape for relaxation or play. This home is designed to bring peace and comfort to your family lifedont miss your chance to make it yours! (id:50955)
The Agency North Central Alberta
39 Meadowbrook Wy
Spruce Grove, Alberta
The Allure is an Evolve model has everything you want and need in a home. 9'ceilings on main & basement level, double attached garage & separate side entrance. Luxury Vinyl Plank Flooring throughout the main floor. Inviting foyer leads to the highly functional U shaped kitchen that has generous quartz counter-tops (throughout home) a Peninsula island with flush eating ledge, microwave shelf, Chimney style hood fan, Moen Indie Black matte kitchen faucet, silgranit sink, full height tiled kitchen backsplash and plenty of cabinets with crown moulding, 42 inch uppers & soft close doors and drawers, large corner pantry & pendant & SLD recessed lighting. Great room and nook have large windows and sliding glass patio doors. A mud room with built-in bench and 1/2 bath complete the main floor. A bright primary suite offers a substantial walk-in closet and a 5-piece ensuite including double sinks, Stand-up shower & tub. (id:50955)
Bode
46 Edgefield Wy
St. Albert, Alberta
Welcome to HOXTON Homes latest addition in Erin Ridge North! HOXTON's new line will supply the discerning buyer with the opportunity to purchase a High Quality, Well Designed Custom Feel Home at an attainable price point in Erin Ridge! This Stunning 2313 sq ft, 2-Storey 3 Bedroom Home boasts an incredible open concept Main Floor Living Space w/9' Ceilings, Chef's kitchen w/high end stainless steel appliance package, Quartz Countertops, Office, 3 piece bath, Large dining and Living Room w/Fireplace Feature wall. The second floor boasts a large bonus room, spacious main bedroom with spa-like 5 piece ensuite, laundry room and 2 more bedrooms and 5 piece bathroom. Side Entrance to Bsmt is open and ready for your development. The home has 2 Car garage with heater rough in and is steps to the walking trails, nearby schools/shopping and the best arterial routes! LANDSCAPING INCLUDED!!! Some photos virtually staged. (id:50955)
Royal LePage Arteam Realty
7048 Eton Bv
Sherwood Park, Alberta
Charming DUPLEX with NO FEES in a prime location. DOUBLE detached insulated garage with optional programable keyless entry, central air conditioning and central vac installed. Canister and attachments are included for central vac. Built-in security system with no fees! Walking distance to bus stops, hospital, schools, restaurants, grocery, trails and more. This Duplex boasts 3 beds & 2.5 baths. Very spacious and brightly lit with natural light as it has an East facing front and West facing back. Unfinished basement with roughed in plumbing. This home is a non-smoking home with minimal wear and tear. Large front veranda and even larger two-tiered back patio with a privacy wall panel, low maintenance landscaping makes your space relaxing and private. Reusable furnace filter. Ensuite has upgraded rain water shower head, wall cabinet and glass door. Laminate flooring installed on the upper level in 2017. Partial fence and patio repairs (2020). Carpet and furnace ducts professionally cleaned every few years. (id:50955)
Comfree
4520 63 St
Beaumont, Alberta
2 OPEN TO ABOVE AREAS !! BACKING TO POND !! WALKOUT BASEMENT !! 2742 SQFT !! BRAND NEW Detached Home . Step inside through the grand double-door entrance, leading you to a breathtaking living area featuring a custom feature wall. The main floor offers a bedroom with a closet and a full bathroom. The spacious family room, with its second open-to-above area, boasts an elegant electric fireplace, stunning feature wall & design at the ceiling. The kitchen is a chef's dreamextended and unique, with a center island that's truly a showstopper. Plus, there's a massive spice kitchen with tons of cabinet space. The dining nook opens onto a backyard deck, making indoor-outdoor living a breeze. An oak staircase takes you to the upper level, where you'll find a bonus room . Large primary bedroom with another feature wall , a fully custom 5-piece ensuite and a walk-in closet. Two additional bedrooms share a stylish common bathroom. Conveniently located upstairs, the laundry room is equipped with a s (id:50955)
Exp Realty
4604 72 Av
Beaumont, Alberta
Look no further...IMMEDIATE POSSESSION..SIDE ENTRANCE TO BASEMENT..NEVER LIVED IN Single Family home in NEWEST COMMUNITY in Beaumont- LaReve. 3 very good sized bedrooms, 2.5 baths, BONUS ROOM, Upstairs laundry, basement suite potential, Front Double Attached Garage. Main floor offers a practical floor design with a decent sized Living Room, a corner kitchen in the back with SS appliances and a dining room overlooking the backyard which has developer fence in place. The bonus room upstairs comes with a skylight, 3 bedrooms, 2 full baths and a laundry room. The basement has been roughed in for a future suite, and has private access from the side. All in all, your new home awaits! (id:50955)
Maxwell Polaris
#35 20 Ironwood Pt
St. Albert, Alberta
Wonderful Opportunity to Live in a Solid Community, Easy Lifestyle with Tons of Space. This Lovely 3 level split home is well appointed on all three levels with many loving renovations done over the years. This Home located in Ironwood Point is has a very private location within the complex. Backing onto trees you will love the birds! Formal Front Entryway, four stairs up will lead you to the main living area. Vaulted Ceilings set off this impressive space. Corner Gas Fireplace and large picture window. Traditional Kitchen with White Colonial Cupboards, center island with ample space. Dining Area has plenty of room to stretch out, patio doors lead to the deck. Upstairs are two bedrooms. Master has three piece bathroom (walk in shower). Both bathrooms have been renovated. Laundry located upstairs. Flooring has been replaced. Lower Level:Family Room, 3rd bedroom and three piece bath with a wine making closet. Lots of Storage, AC, new windows, extra insulation,new roof. Garage 20x24. (id:50955)
Royal LePage Arteam Realty












