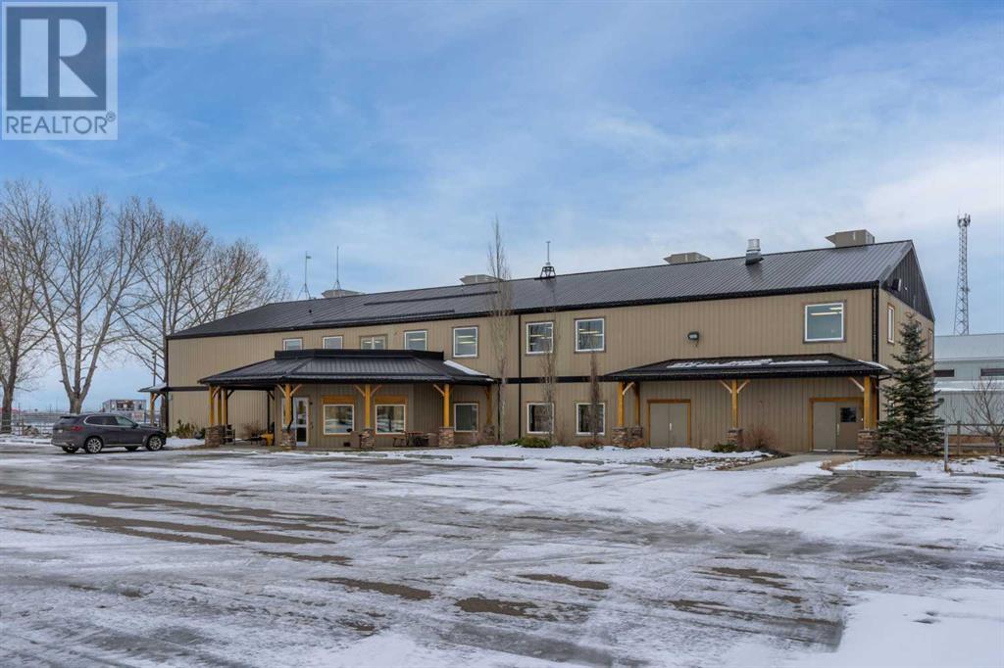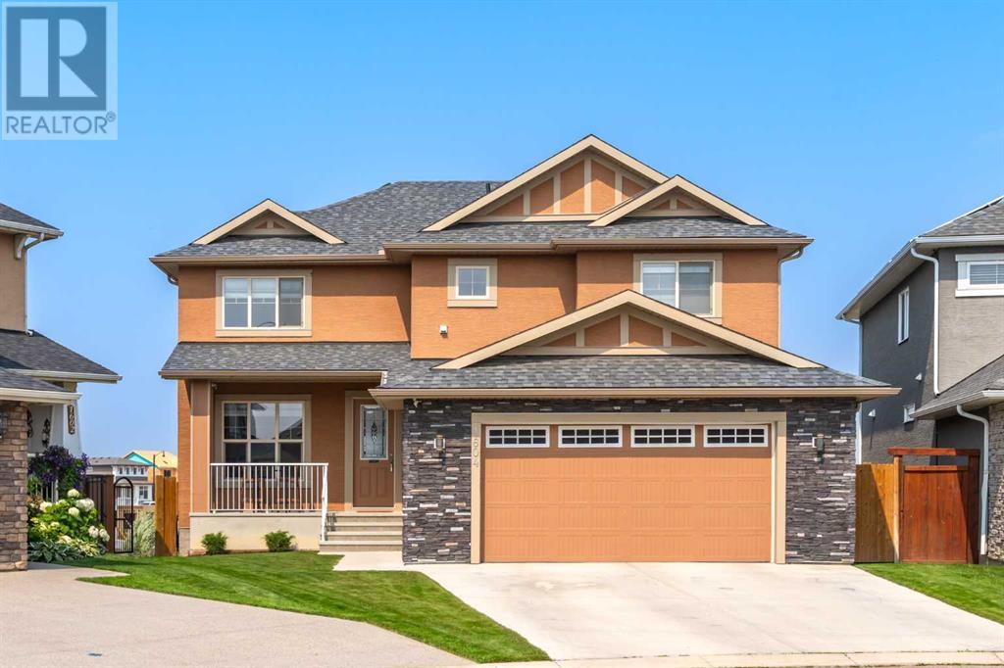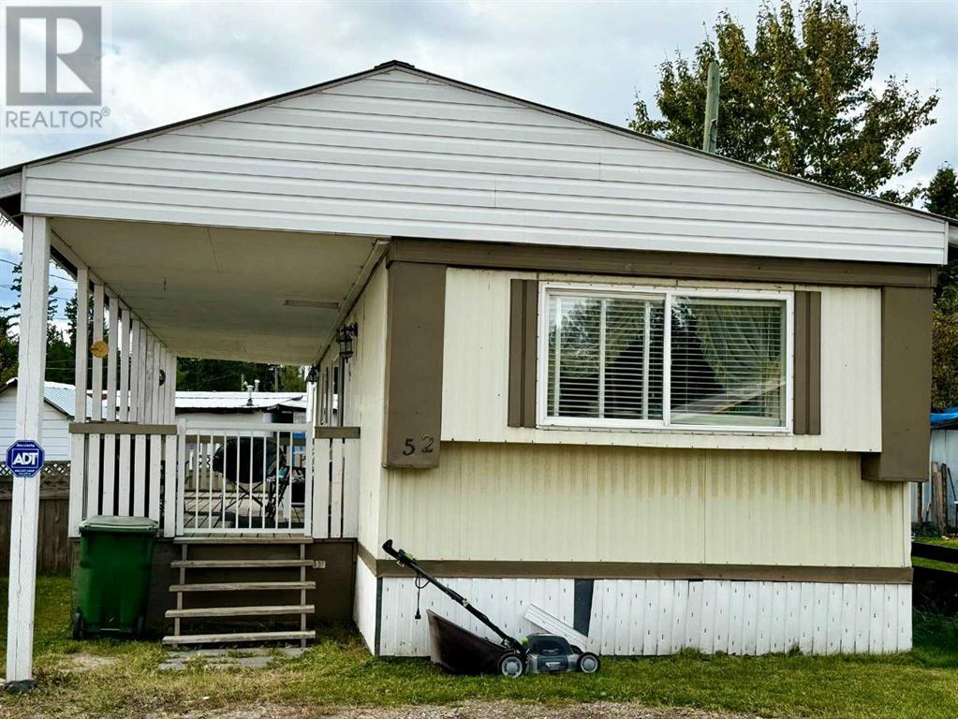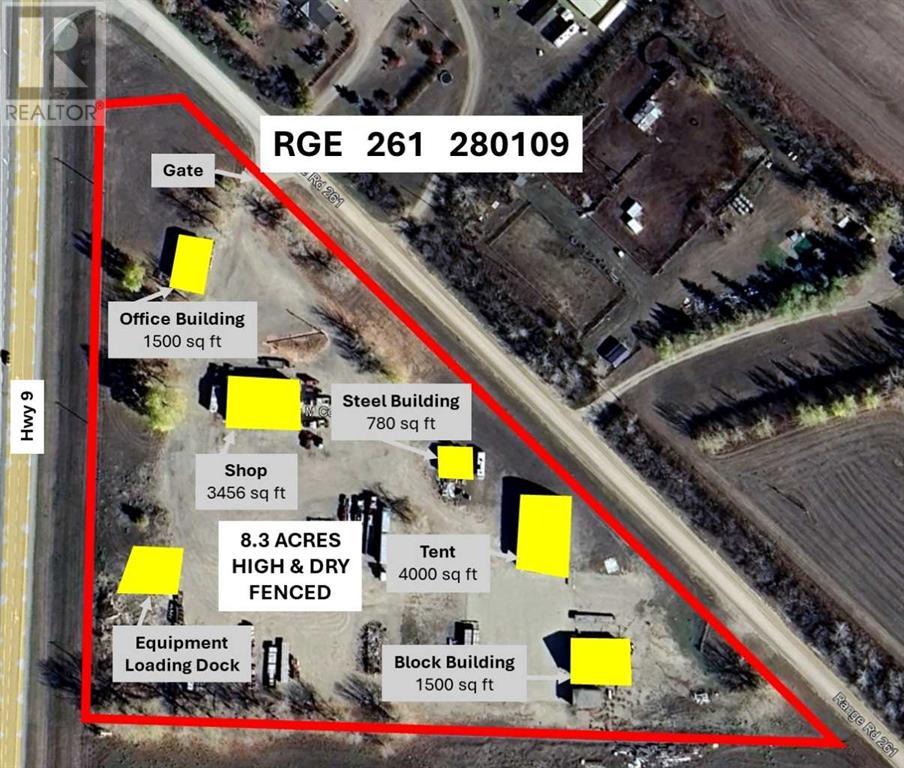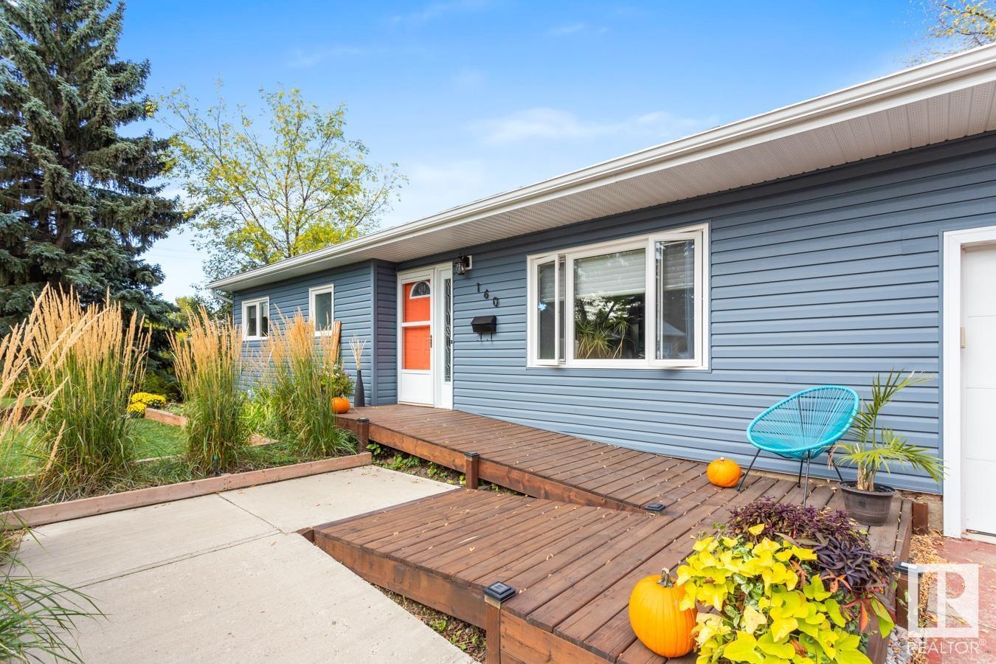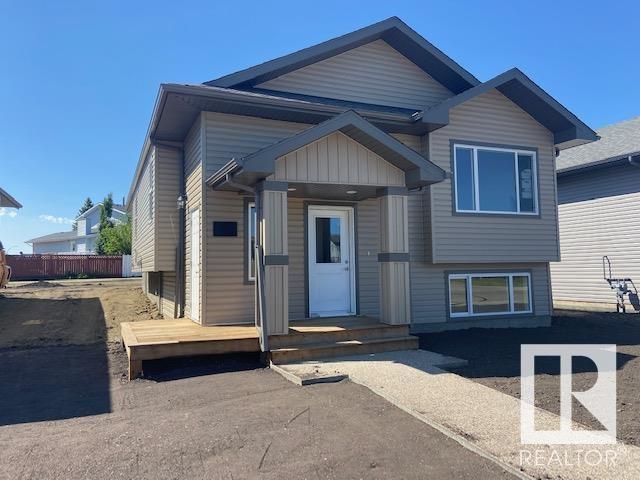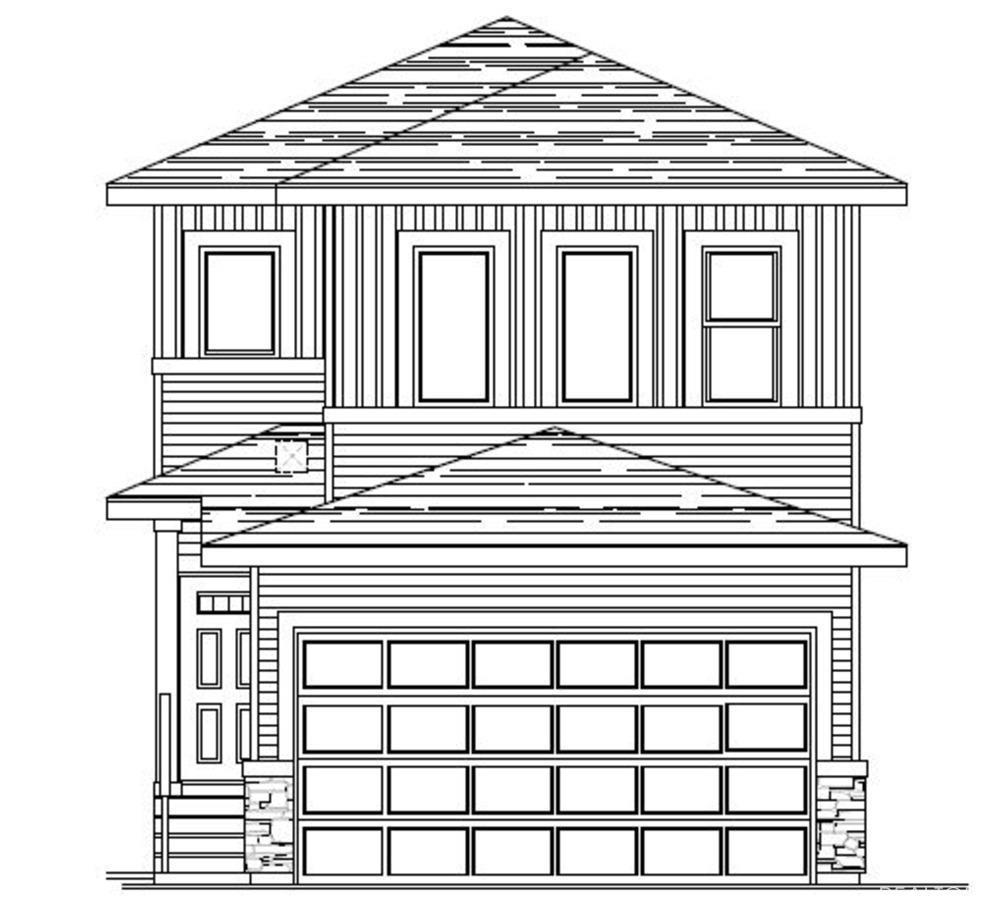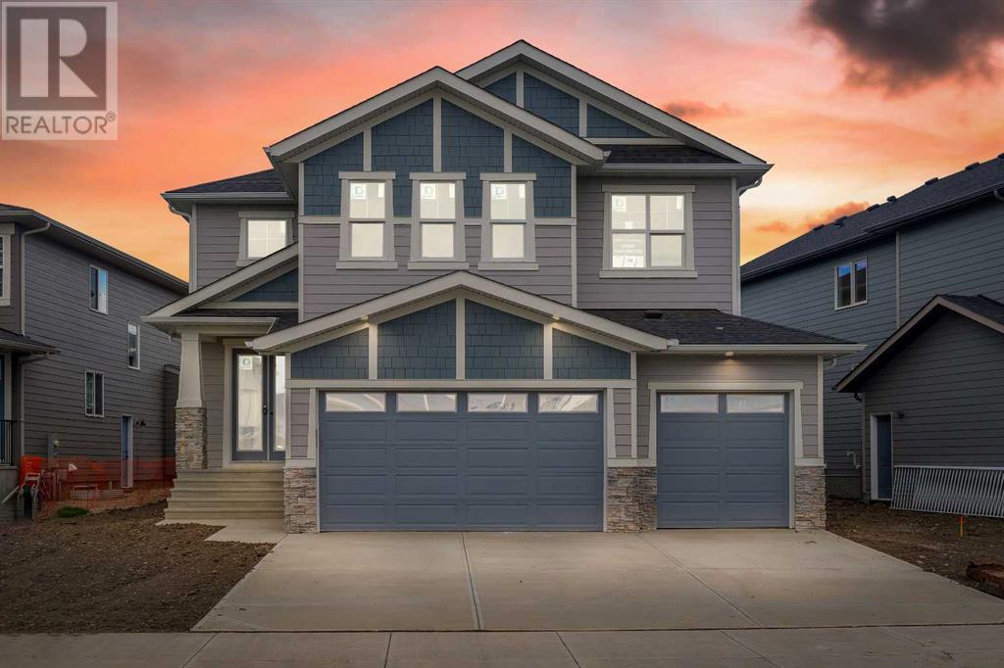508 Coulee Trail
Stavely, Alberta
Vacant Residential Building Lot zoned RAC2 (Residential Architectural Control). This lot is 54.79' wide x 114.8' deep and is located in the Pines Subdivision in Stavely, Ab. Municipal Water and Sewer are on the lot. Municipal water/sewer, Natural Gas and Electricity are at the lot line. Come build your dream home in small town Alberta and escape the crowds and traffic in the big cities. Stavely is located one hour south of Calgary or one hour north of Lethbridge with quick access to Hwy 2. Architectural Control/Guidelines are in place to protect your investment. Stavely has plenty to offer for all, a K-6 Elementary School, Golf, Restaurants, Hotel, Golden Age Club, ATB Bank Branch, Convenience Store, Community Hall, Public Camping, Walking Paths, Hockey Area, Archery and a Post Office. Move on homes and or mobile homes may NOT be permitted in this subdivision. (id:50955)
Greater Calgary Real Estate
6117 32 Avenue
Camrose, Alberta
This 3 bedroom, 4 bath, three level split in Century Meadows will check all of your boxes! This home shows well! Not only has it been treated with kid gloves. It has seen upgrades recently including some flooring, fixtures, appliances, furnace - 2015 Hot Water Tank - 2015 Air Conditioning - 2020 . The main floor greats you with a bright open foyer next to the private home office you then come to the Comfy and inviting living room featuring a beautiful gas fireplace. When you head to the kitchen you wont help but notice the huge dining room with a raised ceiling letting the sun cast tons of natural light onto the entire living space through the large skylight. This casts a magnificent spotlight on the rich shiny granite counters! The entire kitchen is flooded with sunlight from all direction which will they enjoy the benefits oft the walk-in pantry, granite counter and gas range. completing the first level there is is a convenient laundry area off of the garage entrance as well as a discrete guest bath away from the main living space. As you summit the stunning open staircase that will bring you the third level . stop on the second level into off to on the second level you will be instantly envisioning all the cozy Family movie nights in the huge bonus room currently set up as a theatre.....Or maybe picturing an art studio or your private gym? You will arrive on the third level to find a 4 piece main bath next to 2 oversized bedrooms as well as an executive primary suite offering a large walk in closet as well as a gorgeous four piece ensuite complete with a soothing jet tub and separate enclosed shower. The recently finished basement offers a massive wide open family/rec area and 3 piece bath. The yard is fully fenced and thoughtfully landscaped with privacy in mind. The home received new appliances, paint, PB window, basement flooring and new 30 year shingles in the last year. Attached is an insulated, drywalled, painted and heated oversized double garage. (id:50955)
Royal LePage Rose Country Realty
4 Rolston Cl
Leduc, Alberta
HUGE PIE LOT in Robinson, boasting STUNNING VIEWS! This beautiful 1676 sqft 3-bed, 2.5 bath attached home by BEDROCK HOMES (2016) backs onto PARK & FARMLAND. DBL ATT FINISHED GARAGE features 220-volt 40-amp outlet, gas lines ready for heating & H&C water. Inside, the kitchen has been upgraded w/ WHITE CABINTRY that extends to the ceiling, QUARTZ COUNTERTOPS, spacious ISLAND, S/S APPLIANCES, & W-T PANTRY. The main floor offers an open-concept layout w/ STONE F/P, & vintage oak LAMINATE flooring, creating a warm & inviting atmosphere. Upstairs, you'll find an OFFICE/DEN, LAUNDRY RM, & 3 generous-sized bedrooms. The Primary suite boasts a 4pc ENSUIITE w/ a luxurious soaker tub & rainfall shower, & HUGE W-I CLOSET. Additional features include A/C & 9' CEILINGS in the unfinished basement, ready for your personal touch. Beautifully LANDSCAPED w/ LRG DECK & FIREPIT, perfect for entertaining. Located in one of Leduc's most popular FAMILY COMMUNITIES w/ lake, toboggan hill, playground & skating rink! (id:50955)
RE/MAX Real Estate
112 Monterey Bay Se
High River, Alberta
This family sized walkout bungalow has five big bedrooms and a very spacious foyer. It is fully finished and has a great location close a waterway and park. The main floor is a modern open plan with 9’ ceilings, high quality LVP flooring, and a big laundry & mudroom. The kitchen includes quartz counters, under-mount sink, countertop lighting, beautiful tilework, and lots of storage space. Deluxe appointments in the master suite include built in cabinetry in the walk-in closet, and a large full tiled glass shower plus a soaker tub. The lower level has three bedrooms plus a very large family room with a built-in wet bar. There are many extras including a 25' x 10' deck, 25' x 10' patio, two fireplaces, full concrete front steps & verandah, and a stucco exterior. (id:50955)
RE/MAX Southern Realty
126 4 Avenue Sw
High River, Alberta
Fully leased 3740 square foot multi tenant building in an excellent high traffic location. The building is high quality ICF construction and was built in 2008. It is on a busy retail street in downtown High River with main floor retail, and a second floor office plus a one bedroom apartment, and three covered surface parking stalls. (id:50955)
RE/MAX Southern Realty
315 Monterey Place Se
High River, Alberta
This is a family sized bungalow with four big bedrooms plus a fifth bedroom or office. It's fully finished with super sized windows in the lower level and a large corner lot close to parks and paths. It has high quality finishes throughout, and the main floor is a modern open plan with a spacious entry, 9’ ceilings, and LVP flooring. The kitchen includes quartz counters, under-mount sink, high end appliances, countertop lighting, excellent tilework, and lots of storage space. Also on the main floor is a laundry room, and the primary suite has built in cabinetry in the walk-in closet, and a large full tiled glass shower plus a soaker tub. The lower level has three bedrooms plus a very large family room with a built-in wet bar. There are many extras including a 12' x 10' deck, two fireplaces, and full concrete steps. (id:50955)
RE/MAX Southern Realty
64137 Highway 543 E
High River, Alberta
8,800 square feet of high quality office space for lease in a convenient and unique western environment at the High River Rodeo Grounds. This second floor space is finished with private offices plus open space. but could be modified for a variety of possible uses. The building was constructed in 2006 and is air conditioned, has an elevator, staff kitchen, a large rooftop deck, and lots of paved parking. It is conveniently located just off Hwy 2 and Hwy 2A, and is close to Okotoks, High River and only 25 minutes South of Calgary. Asking $14.00/ sq ft including all operating costs and all utilities. (id:50955)
RE/MAX Southern Realty
64137 Highway 543 E
Rural Foothills County, Alberta
8,800 square feet of high quality office space for lease in a convenient and unique western environment at the High River Rodeo Grounds. This second floor space is finished with private offices plus open space. but could be modified for a variety of possible uses. The building was constructed in 2006 and is air conditioned, has an elevator, staff kitchen, a large rooftop deck, and lots of paved parking. It is conveniently located just off Hwy 2 and Hwy 2A, and is close to Okotoks, High River and only 25 minutes South of Calgary. Asking $14.00/ sq ft including all operating costs and all utilities. (id:50955)
RE/MAX Southern Realty
11 Ian Way
Sylvan Lake, Alberta
Introducing Iron Gate, one of Sylvan Lake's most sought-after neighborhoods, which provides the ideal balance of suburban peace and convenience to contemporary conveniences. This area has all you need for a busy lifestyle—it is close to parks, schools, shops, and the lake by a short distance.This three-bedroom, two-bathroom bi-level home is tucked away on quiet Ian Way and is ideal for families looking for a calm setting. With lofty 9-foot ceilings that provide a light and airy atmosphere, the open-concept kitchen, living, and dining space is built for both comfort and style. With its granite center island, pantry, and stainless steel appliances (including a stove, refrigerator, dishwasher, and microwave), the kitchen is a chef's dream come true. A garden door off the kitchen leads to a 12 by 13 back terrace that is ideal for lounging outside.Modern vinyl plank flooring completes the main living areas, and plush carpeting makes the bedrooms pleasant. With its own 4-piece ensuite and spacious walk-in closet, the master bedroom is a quiet haven. A well-designed four-piece bathroom is conveniently situated between the two additional bedrooms.This property has a 2-car gravel parking pad with paved pathways for easy access, and it also has plenty of space to create a double detached garage on its deep lot. Roughed-in central vacuum, washer/dryer, sod-covered front landscaping, and basement under-slab heating are among the extra features.Its "New Home Advantage," which saves you time and money, includes energy-efficient features like spray foam insulation, high-efficiency appliances, and a zero-maintenance exterior. It also comes with a 10-year New Home Warranty.For those seeking to take advantage of everything Sylvan Lake has to offer, this Iron Gate jewel is the ideal combination of contemporary living with an outstanding location and convenience! (id:50955)
Exp Realty
105 Aberdeen Street
Blackie, Alberta
This property in Blackie is excellent value and offers many opportunities. It was recently a restaurant/bar but could be used for retail or other purposes. It is only 2 miles off Highway 23, and there are no other bars or restaurants between Vulcan and High River. The building is 2,300 square feet and has a dining room/bar, kitchen and additional space for another purpose. Restaurant equipment and furnishings are still in the building. It is on a 50’ x 115’ lot with a back alley and a large storage shed. (id:50955)
RE/MAX Southern Realty
110 Morrison Road
Longview, Alberta
This property in Longview is excellent value and offers many opportunities. It was previously a restaurant/bar plus a liquor store, but could be used for retail or other purposes. It is zoned Central Business District and has very good access directly off Highway 22, and lots of parking. Restaurant equipment and furnishings are still in the building. The 3,750 square foot building has a western theme with a front verandah and a beautiful carved wood bar plus a lovely patio area enclosed with vines and trees. The property is a 22,000 square foot corner lot with 185' of frontage in on Highway 22. It may be possible to subdivide a lot without impacting the buildings. Longview is a very busy tourist village with direct access to Kananaskis Country and lots of traffic on Highway 22. (id:50955)
RE/MAX Southern Realty
1604 Montrose Terrace E
High River, Alberta
This exceptional family home has a total of 3,445 square foot of space in new condition and has an excellent location backing onto a pond. It is fully finished with a walkout basement and is beautifully landscaped. The home has a well-designed high-end kitchen with built-in stainless-steel appliances including a gas cooktop, granite counters, a large walk-in pantry and a big island. Rooms include a large great room, a spacious and luxurious master suite, a second floor bonus room, second floor laundry room, a large practical mudroom, a private main floor office, family room with a bar, and a total of five bedrooms. All finishing & fixtures are professionally chosen and include high quality engineered hardwood flooring, and all the rooms are spacious bright. The professionally landscaped yard has a lovely view of a pond, and is shady and immaculately maintained with two patios. Upgrades include air conditioning, irrigation, a full concrete front verandah and a stucco exterior. Click the multimedia tab for an interactive virtual 3D tour and floor plans. (id:50955)
RE/MAX Southern Realty
52, 810 56 Street
Edson, Alberta
Very well maintained unit with covered deck. Good parking. Fenced yard. (id:50955)
RE/MAX Boxshaw Four Realty
6204 51 Street
Ponoka, Alberta
Excellent value is up for grabs in this neat and tidy bungalow! This very well cared for 2001 built home is located on a nice sized lot and offers 4 bedrooms, 2 full baths as well as generous sized living areas! Siding and roof on house and garage was replaced this year due to hail damage. Additionally, flooring and paint on the main floor was updated in 2023 as well as the flooring in the basement. The yard is picture perfect, fully fenced and leads to a triple garage that is heated and insulated, with great back alley access. Perfect starter home that needs very little in terms of updating - should be at the top of your "must see" list! (id:50955)
Coldwell Banker Ontrack Realty
153, 300 Marina Drive
Chestermere, Alberta
Discover this spacious 2-bedroom, 1-bathroom condo, perfectly situated on the main floor just a few steps below grade. This corner unit features an open-concept layout with large windows that fill the space with natural light, and a generous kitchen island perfect for entertaining. Move-in ready, this condo offers a comfortable lifestyle near Chestermere Lake, with low condo fees and convenient access to shopping and public transit. Don't miss this opportunity for lakeside living at its best! (id:50955)
Metro Benchmark Real Estate Ltd.
206, 4625 50 Street
Camrose, Alberta
Great opportunity to own an amazing condo unit in Park Place facing beautiful Jubillee Park! You will enjoy this worry free living lifestyle and love the facilities this spacious condo has to offer including a recreational room. This lovely, two bedroom, two bathroom, open concept, condo has new flooring, as well as a gas fireplace, large deck and heated garage. Just steps from downtown Camrose, University of Alberta, the walking paths of Mirror Lake and Jubilee Park. This well maintained condo unit has a large primary bedroom with three pce ensuite as well as a second bedroom and four pce bathroom. There is plenty of cabinetry in the bright kitchen and an in suite laundry room with ample storage space. You can enjoy beautiful evenings on your west facing balcony. This is a well managed condo building with a social room with a guest suite. (id:50955)
Royal LePage Rose Country Realty
280109 Range Road 261
Rural Rocky View County, Alberta
Unique leasing opportunity to operate your business from this 8.3-acre yard that is fully fenced, and sits HIGH & DRY on well-compacted ground so your vehicles and equipment will never get bogged down during rain, chinooks, or spring thaw. Situated on Highway 9 just south of the Village of Beiseker, this property is comprised of numerous buildings that include the following: 48’x72’ SHOP with four 14-foot high doors, overhead radiant heat, mezzanine, office, cafeteria, bathroom, and 200 Amp 3-phase power; 1500 sq ft OFFICE BUILDING with reception area, 3 offices, boardroom, 2 bathrooms, kitchenette, central Air Conditioning, and ample parking space; 26’x30’ STEEL BUILDING with electrical service; 20’x32’ CINDER BLOCK BUILDING with electrical service; 50’x80’ TENT; and HEAVY EQUIPMENT LOADING DOCK. This property is zoned I-LHT, light industrial district. The property is offered as a Triple Net lease with a basic rent of $13,000 per month plus current year operating costs of $2,316 per month, (+ GST). More photos coming soon. Please contact for more information. (id:50955)
Cir Realty
209, 27475 Township Road 380
Rural Red Deer County, Alberta
Here is your opportunity to get into a substantially updated acreage just outside of Red Deer in the desirable acreage community of Woodland Hills. The home has great curb appeal thanks to the tasteful landscaping, painted cedar siding and updated front composite porch. Up the stairs from the front entrance and you will look into the living room with lots of natural light thanks to the large SW facing windows, and is topped off with a vaulted ceiling with wood finished beams, a centre gas fireplace and a luxury auburn birch engineered hardwood flooring. Next to the living room is the front formal dining room. Connected to the formal dining room is the kitchen / informal dining area. The kitchen has stylish dark stained oak cabinetry, a tile backsplash, granite countertops and a stainless steel appliance package. A two piece bathroom, a laundry room and the back garage entrance complete the main level. The upper level has the primary bedroom which is complete with a 3 piece ensuite bathroom with a custom tiled shower and in-floor heating. There are window doors off of the bedroom which can lead to a future primary bedroom balcony if future owners want to develop that. Three more bedrooms and a 4 piece main bathroom complete the upper level. The basement has good sized windows throughout providing for lots of natural light. There is an open family room / recreation room area complete with a wood stove, another space currently being used as a gym, a wet-bar, a 4 piece bathroom and another bedroom in the basement. The attached oversized heated garage has two separate garage doors and plenty of extra room for storage. The backyard area has a composite deck that is just off of the kitchen area, a ground level patio, another wood deck and a garden area. The backyard and sides of the property are surrounded by trees providing for privacy and nature views from all angles. The main floor including the kitchen / bathroom was renovated in 2010 and the upper floor including both bathrooms was renovated in 2018; both renovations were professionally done by True-Line Homes. Some of the other updates / upgrades not yet mentioned in this home include: some basement renovations done by True-Line in 2018, new septic tank & field (2021), both furnaces replaced (2021), HWT replaced (2021), shingles replaced (2010), triple pane vinyl windows throughout (most done in 2010 /west windows were done in 2002), electrical panel replaced (2010). 209 Wedgewood Lane is on the top of a hill in the centre of Woodland Hills and is just steps away from the community park / playground area. Woodland Hills subdivision has pavement right to the driveway and is just minutes from Red Deer. (id:50955)
Century 21 Maximum
3502-3504-3508, 3500 48 Avenue
Red Deer, Alberta
A great start or addition to your investment portfolio, 4 individually titled townhouse condominiums. Rare to find such an attractive unique complex that has a great location on the south side across from the park and trail system with a view from every unit. Complex sits on 11,600 Sq ft lot with fenced off street paved parking with 2 stalls for each unit. Well maintained, upgraded vinyl fencing, upgraded decks and aluminum railings. New shingled installed 2024. Each unit offers open kitchen and dining area and 2 Pc bath on the main, lower level has 2 bedrooms, storage room, 4 Pc bath room and mechanical room, approx. 977 Sq ft finished per unit. Has great potential to generate 70,,000 per yr gross income and produce an attractive cap rate, and even greater if you want to maintain yourself. Each unit has individual billing for gas and power. Water sewer and garbage are billed to the complex. (id:50955)
RE/MAX Real Estate Central Alberta
68 Pinnacle Summit 54403 Rr 251
Rural Sturgeon County, Alberta
Exquisite, custom-built dream home in picturesque Pinnacle Ridge Estates. This stunning home boasts an urban chalet style, executive raised bungalow with an attached secondary suite on a premium lot. Interior features include 10ft ceilings on main and 9ft on lower floors, 18ft vaulted ceiling in living area, showcasing a Renaissance Rumford premium wood burning fireplace for cozy evenings. There's so much more, 5 spacious bedrooms each with walk-in closets, 5 full bathrooms, powder room, iron railings on a white oak floating staircase, birch custom cabinetry, 8ft doors, heated bathroom floors. Dropped gym space with gym flooring, roughed in for golf simulator. High end appliances, plumbing, lighting, double garage with EV outlets and gas heating rough-in. Covered patio, heated, rough in for outdoor kitchen (gas/electric), infrared heaters, hot tub and irrigation rough in. Wonderful community near playground, trails and Sturgeon Golf Club and St.Albert. Perfect for entertaining or quiet, private living. (id:50955)
Century 21 All Stars Realty Ltd
88 Marion Cr
Rural Athabasca County, Alberta
Come live at the lake at this beautiful Baptiste Lake Bungalow located in the peaceful summer village of Whispering Hills. This four bed two bath property has almost half an acre with plenty of space to relax and take full advantage of lake living. The boat launch is just minutes away with a day park and play structure for children that want to play by the water. This is a great home for the whole family with space to park an rv and only fifteen minutes away from Athabasca for all of your needs. A definite must see! (id:50955)
Maxwell Progressive
32 Wiltree Tc
Fort Saskatchewan, Alberta
WELCOME HOME! This beautiful half duplex offers 3 bedrooms, 2.5 bathrooms, and a spacious DOUBLE GARAGE, perfect for families or those seeking modern convenience. The main floor features an open-concept design with large windows, flooding the living space with natural light. The kitchen is equipped with beautiful appliances, ample cabinetry, and a breakfast bar, making it ideal for both cooking and entertaining. Upstairs, youll find a bonus room, perfect for a home office or play area, along with three generously sized bedrooms. The primary bedroom includes a walk-in closet and ensuite bath for added luxury. Outside, the FULLY LANDSCAPED and fenced backyard offers privacy, backing onto serene GREENSPACE. Enjoy the peace and quiet, or take advantage of nearby amenities, with baseball fields and dog parks just minutes away. This home combines functionality and location, offering the perfect balance of outdoor leisure and modern living. DON'T MISS OUT! (id:50955)
Realty Executives Focus
#820 200 Bellerose Dr
St. Albert, Alberta
Experience luxury living in this stunning 1500+ sq ft sub-penthouse, corner unit! The open living room features upgraded hardwoods, electric f/p with a floor-to-ceiling tile surround, creating a cozy yet elegant atmosphere. This bright, inviting area flows seamlessly into a beautiful kitchen equipped with s/s appliances, granite counters, pendant lighting & ample storage space. The corner unit boasts abundant natural light from huge windows, with custom blinds & 10' ceilings. Step onto your huge patio & be captivated by breathtaking views. The spacious primary suite offers a walk-in closet and a luxurious 5 piece spa-inspired ensuite w/ double sinks, heated floors, glass shower & soaker tub. A large secondary bedroom & a versatile den, perfect for a home office, underground parking & numerous social rooms in the building. Located steps from the Shops at Boudreau & within walking distance of the Sturgeon River, Red Willow Park, & numerous other amenities, this home offers convenience & a vibrant lifestyle! (id:50955)
RE/MAX Elite
160 Willow St
Sherwood Park, Alberta
Welcome to this beautifully UPDATED, wheelchair accessible bungalow, featuring AC, 2 bedrooms, 2 baths & single garage, sitting on a MASSIVE 1022m2 lot, in the desirable community of Sherwood Heights. You'll notice the lovely curb appeal with updated vinyl siding & insulation. You're invited in to the spacious entry to find hardwood flooring that leads to the bright & spacious living rm. The UPDATED kitchen offers plenty of cabinets, newer professional series appliances including gas stove & island that overlooks the living space & dining rm. King sized primary suite offers 2 closets. 2nd bedroom is also a good size! Renovated 3pc bath complement the layout. UPDATES include WINDOWS & DOORS, ELECTRICAL, INSULATION, FURNACE, AC & HWT! The basement offers an updated 3pc bath & tons of potential for 3rd bdrm, rec rm & storage. LOVE the large yard that is fenced & landscaped, surrounded by mature trees & all just steps away from all schools, shopping, Pickleball courts, Broadmoor Park & Festival Place! (id:50955)
RE/MAX Elite
#210 401 Southfork Dr
Leduc, Alberta
Pride of ownership in this 2 bedroom, 2 bathroom Townhome is meticulous! Location location location-close to airport, shopping and schools. Oversized attached single garage (potential to be a tandem depending on size of vehicle) with huge storage space. luxury living with Granite counter tops though-out with maple cabinetry, hardwood floors, high ceilings all pristine & clean! Central Air con, humidifier & huge windows allowing plenty of natural light. This unit is far away from any busy road noise & backs on to green walk way. Upstairs laundry with linen storage. Wide hallways & stairs makes moving easy! The rear balcony with pergola off the kitchen is fantastic for BBQing & for quiet outdoor relaxing. Bedrooms are large. Primary has a lovely ensuite and walk-in closet. The main floor living space is open concept featuring enormous Livingroom with wide windows allowing healthy sunshine & views of trees & sky. Wide plank handscraped E wood flooring is like new! Nicest unit in the complex hands down! (id:50955)
RE/MAX Real Estate
#241 511 Queen St
Spruce Grove, Alberta
WELCOME to QUEEN St where you will be PLEASED to find Windsor Estates w/ 1 UNDERGROUND Heated Titled Parking Stall. This BEAUTIFUL 2 bedroom, 2 bathroom Unit has sizeable bedrooms, generous table area, it's meticulously maintained, clean and it's in the PRIME LOCATION of the complex. Steps away from your parking stall is the elevator, head up and walk directly into your unit. Your Balcony is the perfect spot to relax & enjoy the outdoors. This complex has it all! Games room, crafts room, dance & banquet hall, library, courtyard, guest suite, an Extra Large patio, a full social activities calendar and more! Situated in the heart of Spruce Grove you are close to all amenities. Next door to Queen St Medical for all of your medicinal needs, lab, x-ray, ultrasound, vision, doctors, pharmacy and more! There is a true sense of community here where you can get involved as much or as little as your heart desires! (id:50955)
Royal LePage Noralta Real Estate
56 Halden Cr
Spruce Grove, Alberta
Welcome to this wonderful 2 storey home! With just under 2000 sq ft above grade, this is a perfect home for the entire family! Upon entering, you are greeted w/ an open to below spacious front foyer. The main floor features an open concept w/ large windows overlooking the pond and private setting. The kitchen has plenty of counter space, cabinets spanning the entire wall, a corner walk through pantry & large eating area overlooking the back yard oasis. Completing the main floor is the 2 pc bathroom and a den. Upstairs you will find a massive primary bedroom w/ a fantastic en-suite that features a nice corner soaker tub and 2 additional spacious bedrooms, a 4 pc bathroom, & laundry. Downstairs is partially finished w/ a bedroom, & family room. Outside, the yard is fully fenced & fully landscaped & has a tranquil deck overlooking the private oasis! Walking trails, water features, golf & a playground are close-by. (id:50955)
RE/MAX Real Estate
118 Aston Bn
Leduc, Alberta
HUGE 6890 sqft PIE-SHAPED LOT! This stunning 1845 sqft, 3+1 bdrm semi-detached home is nestled in the serene DEER VALLEY community, backing the creek. Discover the main floor's inviting ambiance, featuring LUXURY VINYL PLANK floors, custom window shades, quality cabinets, LRG QUARTZ ISLAND & countertops, & S/S APPLIANCES. The STONE FIREPLACE in the living room creates a beautiful space to relax. Off the dining room, a door leads out to a lrg MAINT-FREE DECK overlooking the HUGE LANDSCAPED YARD, offering a great place for outdoor entertaining. Upstairs, a BONUS ROOM & 3 LRG BEDROOMS offer plenty of space for family. The PRIMARY boasts a 3pc ENSUITE & LRG WALK-IN CLOSET. Downstairs, you'll find a spacious FAMILY ROOM, 4th Bdrm, & 3pc bath w/ laundry offering versatility & ample space for all your needs. The DBL ATTACHED GARAGE provides ample parking & storage. GREAT LOCATION! Easy access to airport, shopping, golf & more. Major highway access makes this an ideal commute. (id:50955)
RE/MAX Real Estate
4631 55 St
Entwistle, Alberta
This great Bi-level located next to the Pembina River on the South Side of Entwistle has the feel of the outdoors with the Trees and small community. City water and Septic mean worry free from a Well or Septic Tank. 1 large bedroom up (or can be changed back to 2 bedrooms) and 2 Bedrooms plus a storage area(also could be a bedroom) means plenty of space for a family or great set up for that later years living with plenty of peace and quiet. The Large 26 X 29 Garage with double doors and insulated walls allow for plenty of tinkering and storage. The Wood burning stove means plenty of heat in the Winter. Easy access and well maintained. Roof was done 2 years ago with Leaf Guard Gutters (id:50955)
RE/MAX Real Estate
1833 Westerra Lo
Stony Plain, Alberta
Late Fall Possession! The Jayda Duplex offers a large open concept living space, with kitchen, dining, living room and 1/2 bath. Upstairs you will find a primary bedroom with ensuite and walk in closet, 2 additional bedrooms, a full bathroom, bonus room, and a laundry. This home has show upgrades with waterfall quartz on the island, stainless steel hood fan, upgraded lighting and upgraded cabinetry. *Photos are representative* (id:50955)
Bode
1835 Westerra Lo
Stony Plain, Alberta
Late Fall Possession! The Jayda Duplex offers a large open concept living space, with kitchen, dining, living room and 1/2 bath. Upstairs you will find a primary bedroom with ensuite and walk in closet, 2 additional bedrooms, a full bathroom, bonus room, and a laundry. This home has show upgrades with waterfall quartz on the island, stainless steel hood fan, upgraded lighting and upgraded cabinetry. *Photos are representative* (id:50955)
Bode
7501 44 Av
Camrose, Alberta
This 1189 sf bilevel in the midst of construction on one of the last lots in this area. Act fast and you can pick out the cabinets, the paint, the flooring, the siding and many others options to customize the house to your liking. Separate entrance to the basement, making it possible development an inlaw suite. Large back yard is ready for an oversized 2 car garage. Close to schools and shopping. Why buy used when you can own a new house, with a new furnace, water on demand, new windows, upgraded insulation and more and all covered with a New Home Warranty? Disclaimer: Photos are from the same floor plan of house on the same block and measurements are were determined by applying the RMS to blueprints. (id:50955)
Latitude Real Estate Group
7413 44 Av
Camrose, Alberta
This 1189 sf bilevel in the midst of construction on one of the last lots in this area. Act fast and you can pick out the cabinets, the paint, the flooring, the siding and many others options to customize the house to your liking. Separate entrance to the basement, making it possible development an inlaw suite. Large back yard is ready for an oversized 2 car garage. Close to schools and shopping. Why buy used when you can own a new house, with a new furnace, water on demand, new windows, upgraded insulation and more and all covered with a New Home Warranty? Disclaimer: Photos are from the same floor plan of house on the same block and measurements are were determined by applying the RMS to blueprints. (id:50955)
Latitude Real Estate Group
Nw-23-50-28-4
Rural Parkland County, Alberta
Excellent opportunity to own 160 acres +/- of picturesque, secluded land situated just steps to the North Saskatchewan River! Conveniently located along Range Road 10 only 25 minutes to Edmonton. Beautifully treed, relatively flat parcel with partial farmland. Build your dream home or explore endless recreational or farming opportunities! (id:50955)
Royal LePage Noralta Real Estate
2906 45 Avenue
Athabasca, Alberta
Check out this spacious 4-bedroom, 3-bathroom family home in the family-oriented neighborhood of Cornwall Estates. With a double attached garage and a semi-private backyard that backs onto a quiet field, this home offers both comfort and convenience. This Bi-level home is perfect for growing families, with plenty of space to make your own. While the home has been well-maintained, it presents a wonderful opportunity for personalization and updates to truly make it yours. Located close to a primary school and an array of amenities, including Tim Horton's, Boston Pizza, Dairy Queen, an outdoor skating rink, tennis courts, and walking trails this home is ideally situated for a vibrant family lifestyle. (id:50955)
Royal LePage County Realty
3084, 35468 Range Road 30
Rural Red Deer County, Alberta
Welcome to your dream retreat in a vibrant gated golf and country club community! This adorable and cozy 2-bedroom cottage is perfectly situated to offer stunning views of the lush green fairways, all from the comfort of your large, east-facing deck. Imagine relaxing in your picture-perfect yard, complete with a patio, elegant wrought iron benches, a trellis that adds a touch of classic charm, and a firepit to enjoy warm summer nights under the stars. Built with quality in mind, this 2 x 6 constructed cottage features laminate flooring throughout the addition and a cozy corner fireplace in the vaulted family room, creating a warm and inviting atmosphere that's perfect for entertaining or simply enjoying a quiet evening at home. The vaulted primary bedroom is the perfect place to unwind, offering beautiful views of the golf course. The second bedroom is ideal for guests or a home office. The cozy, functional kitchen and eating nook include a lovely bay window overlooking the deck and golf course, making it the perfect spot to enjoy your morning coffee. But the charm doesn't stop at the front door—this wonderful community offers a wealth of amenities that cater to every lifestyle. Enjoy access to three refreshing pools, two relaxing hot tubs, a restaurant and lounge for dining and socializing, and a games and fitness room to keep you active. For outdoor enthusiasts, there’s a private beach with a boat launch, a challenging 9-hole golf course, a par 3 mini links with disc golf, and tennis/pickleball courts. Plus, a general store provides all the essentials right at your doorstep. With all these incredible amenities and the cozy appeal of this charming cottage, this home is move-in ready, inviting you to start living the good life in this active and welcoming community. Whether you're an avid golfer, a water lover, or someone who simply appreciates a serene and picturesque setting, this home has it all. (id:50955)
Royal LePage Solutions
Paradise Realty
4931 49 Street
Lougheed, Alberta
Looking to become a homeowner and not break the bank? This 775-square-foot home sits on a corner lot in the Village of Lougheed and has all the potential of a dream cottage. The home has had some updating throughout the years including; the hot water tank - in 2016, the furnace had a new motor and thermostat (2020), as well as being serviced in 2022, the roof was replaced with tin in 2019, the foundation was jacked up in 2017 and 6 new tele-posts were added to create a stable floor! The yard was fenced in 2022 to ensure the beautiful flower beds and garden are protected. The majority of the interior of the home has had a vapor barrier added, and the new drywall added is a fire-guard drywall! This home has hardwood flooring throughout - blonde oak and maple - giving this home the charm and rustic feel! Walking into the home, you are greeted with the good-sized living room that features a wood-burning stove, AND this home comes with wood sheds that have about 3 cords of wood- keeping you warm all winter and the bills lower! Through the living room, you enter the kitchen, which has so much potential to become whatever you want! There is access to the side of the house that is currently being used for wood storage, but it could be converted into a pantry or the side entry. The bathroom has vintage black and white floor tile - which is all the rage now! There is a large storage/laundry room that is large enough to add an office space! Access to the basement is through the trap door in the kitchen, which is currently used for storage and houses the furnace and hot water tank! The Primary bedroom has lots of character- including the stained glass window (currently covered to protect it from the elements) - the bedroom has some exposed brick and a new vinyl window; OSB has been added to the walls for stability, and the room is draft proof. The yard has had an extensive overhaul with dozens of trees cut down, a 32-yard vegetable garden put in, a shed (new in 2020), a fence , raspberry patches, and flower beds with perennial flowers - giving you a tranquil space to relax and harvest your food! You will be impressed with the fenced yard, AND the garden is also fenced off from the yard itself - keeping kids and animals out! (id:50955)
Coldwell Banker Battle River Realty
136 Threepoint Cove
Okotoks, Alberta
This beautiful, brand new Anthem built home in Okotok’s master planned community of Wedderburn checks off everything on your wish list. As you walk into the home, you are greeted by 9 ft ceilings throughout the bright, open concept layout of the main floor. You can cozy up in your spacious living room in the evenings next to the fireplace or spend your weekends hosting in your incredible expanded kitchen that conveniently opens up to the dining space. Upstairs, you will find a bonus room with an open to blow area, perfect for movie nights or a playroom for the kids, as well as 3 generous sized bedrooms. Relax in your primary retreat, where you have stunning views of wheat fields and roaming deer, along with ample storage and a relaxing atmosphere within the 5 piece ensuite. Outside, you are steps away from a beautiful walking trail right out your back door, parks and shopping plazas, providing access to convenient outdoor amenities, restaurants, shopping and more. This stunning Anthem home is a must see! (id:50955)
Ally Realty
5020a 49 Street
Killam, Alberta
Are you looking for a well taken care of place to call your own? Look no further than in Killam, AB centrally located in Flagstaff County. This half a duplex has an open concept living, dining room and kitchen on the main floor. Just off the dining room is access to your deck and shared fenced back yard. There is central air conditioning and the home has beautiful hardwood flooring throughout the main and upper level. Upstairs you will find a spacious primary bedroom with its own 3 pc ensuite, there are 2 more bedrooms, a 4 pc bathroom and laundry. Downstairs you will discover a spacious family room, the 4th bedroom and a 3pc bathroom. This property is located close to downtown for shopping, dentist, library and school. Long term tenants who would be willing to stay. (id:50955)
Coldwell Banker Ontrack Realty
40 Northlander Road W
Lethbridge, Alberta
Click brochure link for more details**. Have all the extras. This 5 bedroom, 3.5 bathroom is designed for function and comfort. Both living rooms have gas fire places. There is also a bonus room upstairs. The kitchen has a large walk through pantry, large island with generous work space and upgraded appliances. Laundry is conveniently located on the second floor. The calming master bedroom has an en suite and spacious walk-in closet. Landscaping is easy to maintain with in-ground sprinklers, paving stone patio and composite decking. Finishes are all above builder grade, like hardy board siding, quartz countertops, gas line for BBQ, updated light fixtures and finished heated garage. Located down the street from West Coulee Station Elementary opening in 2025. Also walking distance to Chinook High School, YMCA, Chinook Library, and several parks and trails. (id:50955)
Honestdoor Inc.
8 Brickyard Wy
Stony Plain, Alberta
The Jayda offers 1645 sq ft of living space with 3 bedrooms, 2.5 bathrooms, and a spacious bonus room! This well-designed home includes a walk-through panty with cabinetry, open concept kitchen, dining and living room. This home also includes spindle railings and an electric fireplace. Photo representative. (id:50955)
Bode
43 Beamish Park Drive E
Brooks, Alberta
Searching for the perfect investment property or starter home? Check out this HOT new listing! The living room serves as the heart of the home, with a south east facing patio door allowing the natural light to flow through, also providing access to the front deck. The kitchen features generous counter space and plenty of cabinetry. Adjacent to the kitchen, a cozy eating area, providing a perfect spot for family dining. There is also a rear deck providing access to the fenced backyard. On the lower level, you'll find 3 bedrooms, a full bathroom and storage/ utility room. Recent renovations include fresh paint, countertops and light fixtures. Ingram Park offers close proximity to schools, convenience stores, parks, and a skateboard park nearby. With easy access to major roadways, commuting is a breeze. Great opportunity for the fist- time home buyer or add to your investment portfolio. (id:50955)
Century 21 Maximum
10 Brickyard Wy
Stony Plain, Alberta
This brand new 1749 sq ft home has 3 bedrooms, 2 bathrooms, bonus room, and an open concept main floor you will have all you need and more! Your primary bedroom has a dual vanity, free standing tub, walk in shower, and spacious walk-in closet. The great room has been upgraded to include an electric fireplace. Other features included quartz countertops with undermount sinks throughout the home, 42'' upper cabinets with shaker doors, and luxury vinyl plank flooring thought-out the main floor, bathrooms, and laundry. Photos are representative. (id:50955)
Bode
11, 120053 Township Road 584
Rural Woodlands County, Alberta
2010 Heisler brothers built 1684 sq ft 5 bedroom, 3 bathroom bungalow is a must see! Walk into the large entry with tile flooring. The Open floor plan is ideal for keeping your family closer together. The magnificent chef's kitchen has a brand new double door fridge, espresso cabinets with soft close doors, stainless appliances and a huge walk in pantry. Enjoy your breakfast in the warmth of the morning sun as it shines through the massive bay window of the dining room, or enjoy your morning coffee on the raised full length back deck overlooking the forest listening to nature. Hardwood flooring covers the living room with a gas fireplace and lots of natural light. The master bedroom has a oversize walk in closet, ensuite with a double vanity and a exit door out to the back deck. All bathrooms have uniform tile flooring and expresso cabinets. Cozy up under a blanket on the 7x24 front covered deck and soak in a sunset or northern lights. Having main floor laundry is a bonus, hook ups available down stairs as well. Down stairs you find a fully finished walk out basement with 9' ceilings, featuring in floor heating and gorgeous tile covering the entire floor. Also 2 huge bedrooms, a wet bar, lots of storage and my favorite the huge bay window emitting loads of natural light. Remember winter is coming and there is nothing better than an attached 26x26 heated garage featuring a 12.5' ceiling, 2 9x9' garage doors and custom built in shelving and work bench. This stunning home is situated in a family friendly loop on 5.88 acres with trails through the forest and a year round flowing creek at the back of the property. The well produces 20/GPM. Book a showing as there is much to see at this beautiful acreage. This Acreage has easy access to thousands of acres in the Whitecourt Mountain area. (id:50955)
RE/MAX Advantage (Whitecourt)
23 Beaver Drive
Whitecourt, Alberta
Welcome to your dream home! This stunning 5-bedroom, 3-bathroom house boasts a perfect blend of comfort, style, and convenience. Nestled in a lovely location that backs onto serene park space with no neighbors behind, this home ensures privacy and tranquility. With 1,310 sqft of living space on the main floor and a total of 2,620 sqft across two levels, this spacious residence offers ample room for families of all sizes. Recently updated with fresh paint throughout and tastefully modernized bathrooms, the home exudes a bright and contemporary feel. The generously sized bedrooms provide plenty of space for family members, guests, or even a home office. Cold storage and Large storage space in the basement that also includes an additional plug in for a stove. And you'll enjoy the double detached garage which offers secure parking and additional storage. Located close to schools, a recreation center, hospital, and shopping centers, this property combines modern updates with an ideal location. Don't miss the opportunity to own this charming home. There is a new front window on its way and should be installed mid October. (id:50955)
RE/MAX Advantage (Whitecourt)
1107 1 Avenue Ne
Sundre, Alberta
BUY LAND! They Aren't making it anymore! Looking for the perfect piece of land to build a house and make it your home in the Town of Sundre? Here it is! Services are on the property including a well and septic tank AND connections to the town water and sewer!. LOOKING FOR A GREAT COMMERCIAL PROPERTY WITH GREAT HIGHWAY/MAIN DRAG EXPLOSURE? This property can be converted to that as well. The Seller has had confirmation from The Town of Sundre that if the Buyer wishes to have this zoning changed to Commercial, they are on board to have that done! There are a total of 3 current bare lots for sale. 2 of them are beside each other (1104 & 1106 Main Avenue E). This being the 3rd bare lot, located behind the other two (1107 1 Avenue NE). “Home Is Where Your Story Begins!” (id:50955)
Cir Realty
36 South Shore Manor
Chestermere, Alberta
LEGAL SUITE SEPARATE ENTRY/LAUNDRY - 7 BEDS, 5 BATHS, OVER 4100 LIVEABLE SPACE, SPICE KITCHEN - 3 CAR GARAGE, DECK, BACKYARD - BRAND NEW HOME WITH ELEGANT DESIGN AND MODERN FINISHING - This home is fully featured with a MAIN FLOOR BEDROOM, OPEN FLOOR PLAN and SPICE KITCHEN. The main floor is convenient with a 3 car attached garage opening into the mudroom and the spice kitchen. A large living room, dining and main kitchen with built ins (as per builder specifications) and DECK access complete this floor. The upper level is complete with 4 beds and 3 baths. The primary 5pc ensuite is expansive and has a walk in closet. Another bedroom has its own ensuite and 2 others are in a jack and jill configuration. A family room and OPEN TO BELOW space complete this level. The LEGAL BASEMENT SUITE has 2 BEDS and 1 BATH, kitchen, large rec room and storage. This home is perfect for a large family and features all luxury amenities. In addition the community is lovely, with shops, schools parks and all that the lake has to offer all close by. Home Is still under construction and will be complete in October. (id:50955)
Real Broker
22 Belgian Court
Cochrane, Alberta
Home awaits in one of Cochrane's newest communities, Heartland! With tree-lined streets, mountain views, parks andpathways and naturalized amenities, you can have it all! Step inside our Otis-22 model. With over 1800 square feet of open-concept living space, the Otis-Z is built with your growing family in mind. This single-family home features 3bedrooms, 2.5 bathrooms and an expansive walk-in closet in the primary bedroom. Enjoy extra living space on the main floor with the laundry room on the second floor. The SEPARATE ENTRANCE, open to below, 9-foot ceilings and quartz countertops throughout blends style and functionality for your family to build endless memories. The back deck also include aluminum railings. **PLEASE NOTE** PICTURES ARE OF SHOW HOME; ACTUAL HOME, PLANS, FIXTURES, AND FINISHES MAY VARY AND ARE SUBJECT TO AVAILABILITY/CHANGES WITHOUT NOTICE** (id:50955)
Century 21 All Stars Realty Ltd.








