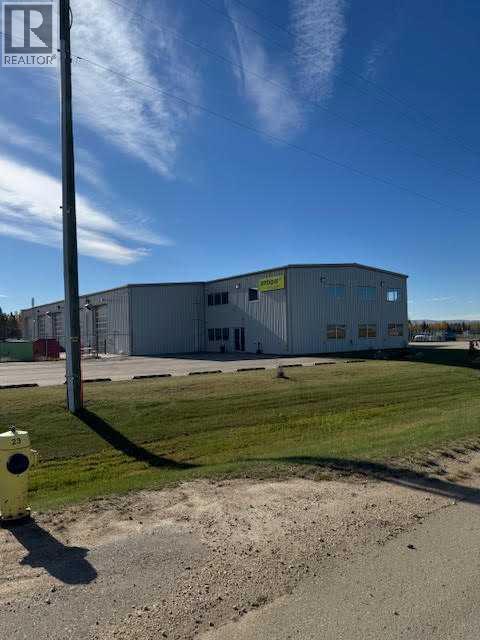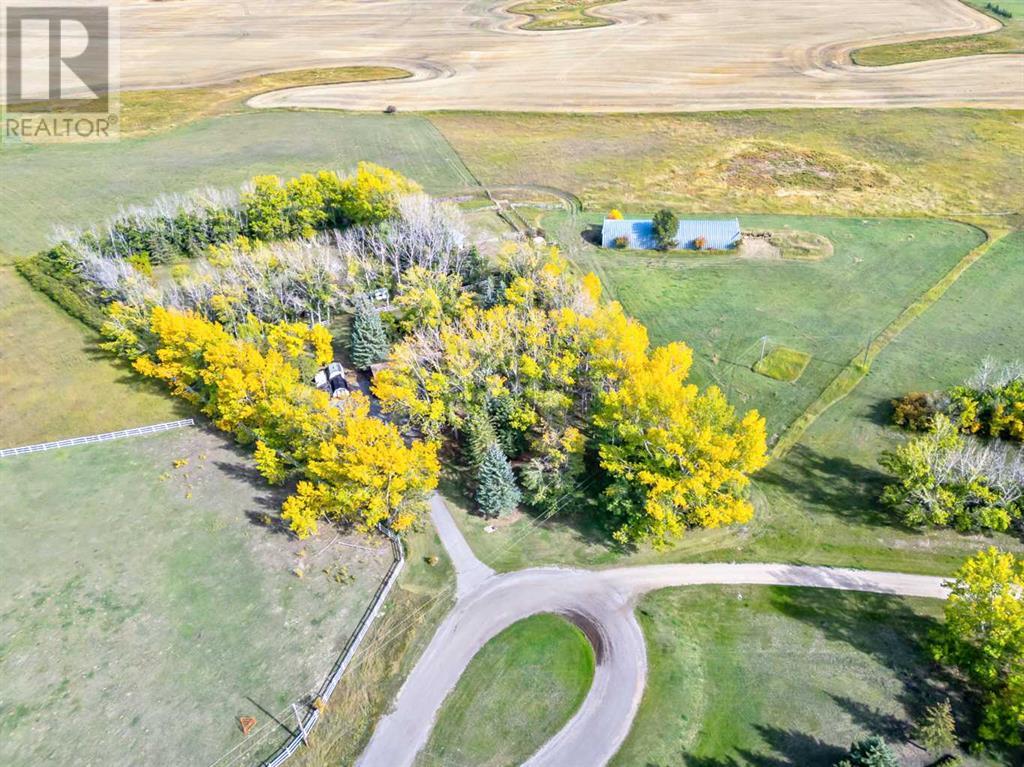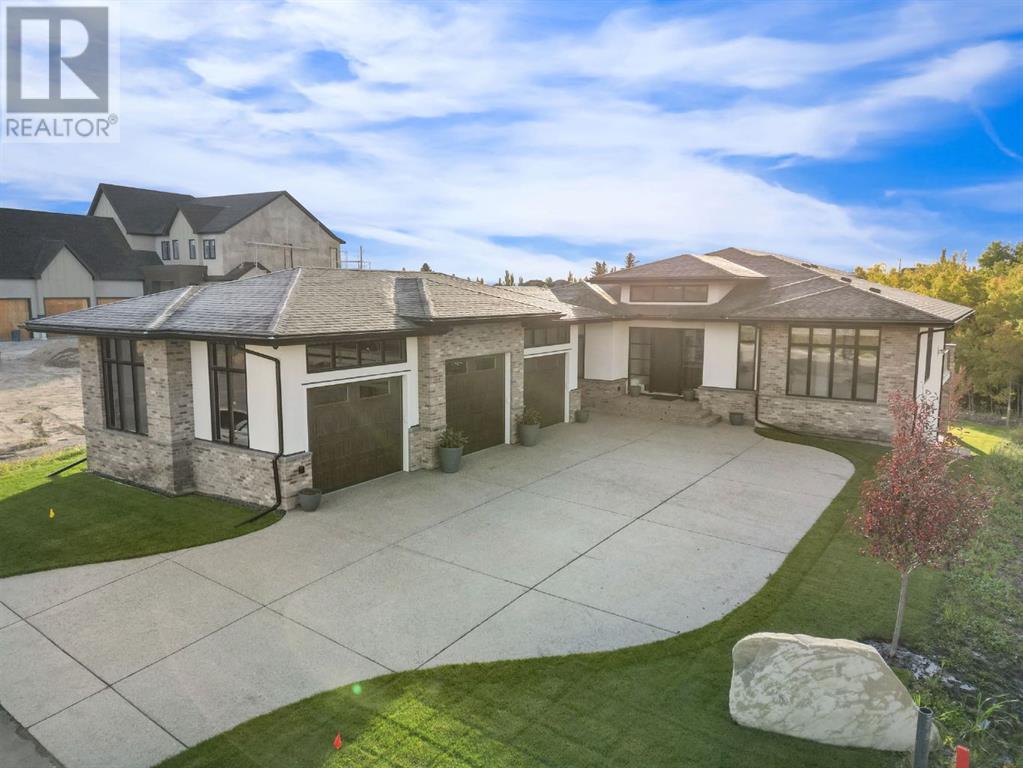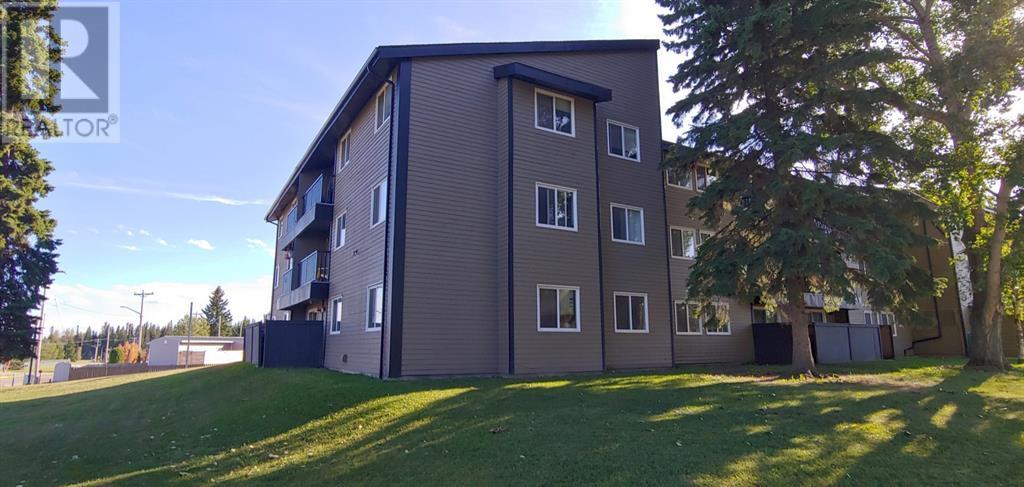12 Rustico Road
Whitecourt, Alberta
This is an incredible property perfect for a large or growing industrial business. Easy to get in and out of this industrial park, and centrally located near Whitecourt, perfect for companies servicing Edson and Fox Creek. With these 16 foot doors and gated compound, this setup is ready for your business. (id:50955)
RE/MAX Advantage (Whitecourt)
2080 Reunion Boulevard Nw
Airdrie, Alberta
OPEN HOUSE SUNDAY, OCT 13, 1-3 pm. Match yourself with this comfortable home situated on a quiet street yet close to shopping and schools. The main floor features a wide-open plan with big windows to let the light shine in and a cozy gas fireplace. The classy and extremely sturdy vinyl plank floor greets you at the front door and continues through the entire main floor. The kitchen is an elegant, balanced room built around a functional central island topped with light-coloured prime quartz. The kitchen is open to the dining room, with its view out onto the back deck. Within the kitchen, the stainless steel appliances are accentuated by contemporary light grey cabinets. The second floor offers a large bonus room, three bedrooms and a full bathroom. The substantial primary retreat is found upstairs; boasting a deluxe spa ensuite and large walk-in closet. The basement was developed in December 2017 and it contains a massive family room and another full bathroom. A brand new hot water tank was installed this year. Moving outside, the property has a large pergola for your outdoor living along with a deck, and extra shedding at the rear. A practical back alley offers more privacy as opposed to houses backing directly to each other. This is the opportunity you’ve been waiting for. (id:50955)
RE/MAX Real Estate (Central)
310, 107 Armstrong Place
Canmore, Alberta
Escape to your mountain retreat nestled within The Portals complex, a coveted community in the picturesque town of Canmore. This inviting 2 bedroom, 2 bath sanctuary offers the perfect blend of comfort and luxury. Enter through a large tiled foyer into an open-concept living space featuring hardwood floors and a cozy gas fireplace. Floor-to-ceiling windows frame breathtaking mountain views, creating an atmosphere of tranquility and awe.The gourmet kitchen is a chef’s delight, boasting stainless steel appliances, a corner pantry, and a wrap-around granite breakfast bar. Adjacent to the kitchen, a built-in desk area with handcrafted cabinetry provides a functional workspace.The primary bedroom retreat beckons with its private patio and a 3-piece ensuite bath, offering a serene escape. The second bedroom also features access to a private patio, perfect for enjoying the crisp mountain air, and shares a separate 4-piece bathroom with guests. Both bedrooms are carpeted for added comfort.Step outside onto the large patio, complete with a built-in gas barbecue, ideal for entertaining friends and family against a backdrop of stunning mountain vistas. With in-suite laundry, plenty of storage, and two parking spaces in the heated underground garage, convenience is paramount.Situated in a quiet corner of the complex, this single-level unit provides peace and privacy. Explore hiking and biking trails right outside your front door, immersing yourself in the natural beauty of the Three Sisters community. Offered fully furnished, this turnkey retreat is ready to welcome you home to mountain living at its finest. (id:50955)
The Agency Calgary
262150 Horse Creek Road
Rural Rocky View County, Alberta
OPEN HOUSE; SATURDAY, OCT/12 1:00 TO 4:00 PM. Remarkable renovated executive home on 19.87 acres that has been stripped to the studs. Almost everything is new including interior drywall, exterior sheeting, siding, shingles, windows, exterior and interior doors, garage concrete floor, exterior lighting, decks, railings. The western mountain view is incredible!! Six bedrooms with large primary bedroom featuring a large walk in closet and luxurlous ensuite, dream kitchen with huge center island, main floor den, games room, sauna, two fireplaces, glass railings, four bathrooms plus a wash station for the fur babies. Three car garage (3 doors) with epoxy finished floors. The list goes on and on. The property is located mere seconds north of Cochrane city limits and the new 130 acre sports park. Excellent sub division potential! (id:50955)
RE/MAX Realty Professionals
#23 26425 Twp Rd 532a
Rural Parkland County, Alberta
Welcome to country living within minutes of the City. Located in the Legends Estates on a 1 acre lot, this 2350 sq ft Bungalow boasts 10 ft ceiling throughout, few mins away from Anthony Henday. 3 bedrooms, 2.5 bath and a den complete this home. An oversized triple car garage can accommodate up to 5 cars. As this home is currently under construction, finishes can be customized. Please note: pictures are from a recently completed home from same builder. (id:50955)
Royal LePage Arteam Realty
98060 2248 Drive E
Rural Foothills County, Alberta
**FANTASTIC LOCATION** 19.61 acres with hundreds of mature trees just south of Dunbow Road! Great farm house, double attached heated garage, out buildings and a GIGANTIC QUONSET, 40X122!! This one owner home offers a spacious, eat-in, country kitchen and living room with hardwood floors. The upper level primary bedroom includes a 2 piece ensuite with vinyl plank flooring and large closet. Also on the upper level are 2 more bedrooms and the 4 piece bathroom, perfect for the children or guests. The lower level family room has plenty of space and features a bar and cozy wood burning fireplace. A great place to curl up on those chilly days. The lower level laundry room has lots of storage and freezer area. If you need more storage room, the crawl space has plenty of it. Between the kitchen and oversized, double, heated garage is a huge mud room, ideal for shoes, boots, hats, coats, backpacks, etc. Every acreage should have one! There's fresh paint throughout and new carpet on the upper level. Off the kitchen is a newer large deck to enjoy your morning coffee and outdoor family dinners. This property has hundreds of beautiful mature trees, 2 wells, a paved driveway, is fenced and cross fenced, shelters, sheds and the massive quonset is 40 X 122 Ft. EXTREMELY RARE! A quick possession is possible. Minutes to Calgary and Okotoks. Close to schools, shopping and easy access to Macleod Tr., Deerfoot Tr. and Stoney Tr. Bring your horses, cats, dogs or classic cars and bring your dreams!! (id:50955)
Century 21 Foothills Real Estate
73 Kingsbridge Place Se
Airdrie, Alberta
Welcome to your new home in Kings Heights! This home is situated on a large pie lot with many trees, a spacious deck for entertaining, and lots of green space for the kids and pets. As you enter the home from the covered porch, you are greeted by a sunlight-filled, 2-storey foyer with a large coat closet. The powder and laundry rooms are conveniently located off the foyer and garage entry. The kitchen was upgraded to have full-height cabinets that take advantage of the tall ceilings, a huge island, and a corner pantry. The dining and living rooms are spacious and feature beautiful maple hardwood floors. Upstairs you will be impressed by 3 large bedrooms. The primary bedroom has a walk-in closet and a 4 piece ensuite with a large soaker tub. The two other bedrooms are very large and they share a 4-piece bath. Downstairs is 95% complete with a 4th bedroom, 3rd full bathroom, and a large rec room. The backyard has a gas line for your BBQ and is fully fenced and landscaped for your enjoyment. The trampoline can be included if you like too! This home is on a private cul de sac in Kings Heights and very close to the pond and walking paths of the community. There are schools already built in the area and an established shopping center nearby. The new interchange at 40th Avenue and Highway 2 makes getting around a breeze. Don't miss out on your chance to move to this fantastic neighborhood! (id:50955)
Cir Realty
224 Jasper Way
Banff, Alberta
Upgraded, Modern and Sunny Middle Springs 1/2 Duplex with three bedrooms up, open floor plan on main level with remodeled kitchen, living room with fireplace and vaulted ceiling, 3 bathrooms, recreation/flex room on lower level, plenty of storage, one car attached garage, amazing private back deck and landscaped backyard with excellent sun exposure and mountain views! Move in ready this is a terrific family home in a quiet neighbourhood! Quick possession possible! (id:50955)
RE/MAX Alpine Realty
356 Pine Springs Cove
Rural Foothills County, Alberta
Step into a world of refined luxury and effortless comfort with this stunning 2,500-square-foot walkout bungalow, where every detail has been thoughtfully designed to offer a lifestyle of elegance and convenience. As you enter the home, a grand entrance with soaring ceilings welcomes you, setting the tone for the exceptional living spaces beyond. To your right, a perfectly situated home office provides a tranquil environment for work or study, offering the ideal balance of productivity and peace. At the heart of the home lies the showstopping gourmet kitchen—a chef's paradise. The centrepiece is an impressive 14-foot island, complete with a 5-foot Julien stainless steel sink, inviting both culinary creativity and casual gatherings. High-end appliances, including a Sub-Zero refrigerator, Wolf gas range, and Cove dishwasher, are seamlessly integrated into custom cabinetry. Hidden away is the butler's pantry—a true gem for any entertainer. Behind discreet doors, you'll find additional fridge and freezer space, a built-in Wolf espresso machine, a secondary sink, and a dishwasher, ensuring the kitchen remains pristine even during the busiest occasions. The open-concept main floor features 14-foot beamed ceilings and extends into a large living room with a cozy gas fireplace. Here, oversized windows frame picturesque views while sliding doors open to an expansive deck that stretches across the back of the home. This outdoor space, perfect for al fresco dining or quiet moments of relaxation, brings the outdoors in, allowing you to appreciate the natural surroundings. The primary suite is a haven of serenity, offering a spa-like 5-piece ensuite with a freestanding soaker tub, dual vanities, and a luxurious walk-in shower. A beautifully appointed walk-in closet, custom-designed to fit your needs, completes this peaceful retreat, making it a space you'll never want to leave. Descend to the walkout basement, where the design continues to impress. A second gas fireplace creates a cozy atmosphere in the family room, while a massive games area—complete with a wet bar—beckons for gatherings and entertainment. The wine cellar, a true focal point, provides the perfect space to showcase your collection. For fitness enthusiasts, the home gym offers convenience and privacy. This level also features two additional bedrooms, one with its own 3-piece ensuite, while a 4-piece main bath serves the other. Practicality meets luxury in the oversized triple-car garage, designed to accommodate car enthusiasts with ample space for lifts and additional vehicles. From here, a three-point elevator offers convenient access to every level of the home, ensuring ease and accessibility throughout. With its stunning design, high-end finishes, and carefully considered layout, this walkout bungalow is not just a home—it's a lifestyle. Discover the perfect blend of elegance, comfort, and convenience tailored for those who appreciate the finer things in life. Your dream home awaits. (id:50955)
Cir Realty
308b, 5611 9 Avenue
Edson, Alberta
Family Living Space in a Condo Setting! This condo home features 3 large bedrooms & 1.5 baths with 960 sq ft, there is ample room for a family. Centrally located near schools. (id:50955)
Royal LePage Edson Real Estate
14 Eagle Drive
Waiparous, Alberta
Getaway to 14 Eagle Drive in the Summer Village of Waiparous. A small, picturesque community nestled in the heart of Alberta's Foothills, surrounded by tall forests and the captivating Wildcat Hills. Offering paved access from the city, the property is conveniently located under an hour from Calgary or Canmore, and only 25 mins from Cochrane. Situated at the confluence of the Ghost River and Waiparous Creek, the village offers a peaceful and tranquil environment, making it a haven for nature lovers and outdoor enthusiasts. This corner lot is THE perfect camping retreat, complete with a powered sleep bunkie, huge firepit and rustic outhouse, but it's also easy to envision your future woodland dream home.With abundant wildlife and easy access to hiking, biking, and fishing, Waiparous is the perfect retreat for those looking to escape the hustle and bustle of city life. There is a Water Tote on the side of the Bunkie that holds 1000 liters of water, (Not drinking water) Note: that the eastern fence line encroaches on the property by approximately 4 feet, and does not mark the actual lot line (id:50955)
Trec The Real Estate Company
2020 Waterbury Road
Chestermere, Alberta
This luxurious, brand-new 2-storey custom-built Showhome on corner lot in Waterford Estates is absolutely stunning. With total of 7 bedrooms and 5 full bathrooms, it offers ample space and comfortable living for a large family. This home is designed with elegance in every detail and countless upgrades which includes 9-foot ceilings on all three levels for an open and spacious feel, quartz countertops throughout, KitchenAid appliances in the primary kitchen, Custom-built Closets, 8-foot doors, stairs step lighting, lots of pot lights, hardwood flooring on the main floor, decorative wood paneling, coffered ceiling, upgraded light fixtures, barn door to the master ensuite, motion sensor toilet seat and under cabinet lighting in master ensuite, exposed aggregate driveway, glass railing to a Dure vinyl deck, Open-to-below features in the foyer, spice kitchen with gas stove and much more. All the bathroom showers in this home are finished with tiles up to the ceiling, creating a sleek and modern look. The main floor welcomes you with an open concept design, featuring a spacious living area adorned with a cozy linear gas fireplace, enhanced by tiled surroundings and wood wall paneling. The primary kitchen is a stylish upgrade, marrying modern aesthetics with plenty of space for storage and providing top-tier functionality for cooking. Also, a Spice kitchen, providing extra space for meal preparation or heavy-duty cooking. Den/office on main floor, which can double as an additional bedroom, offering versatility. Full bathroom and mudroom add convenience and practicality. As you ascend to the upper floor, a huge centralized bonus room awaits, providing an ideal space for family entertainment or a separate sitting area. The grand primary bedroom boasts a luxurious 6-piece ensuite bathroom, featuring a body spray shower jet for a spa-like experience, and a large walk-in closet with custom-built organizers for seamless storage. Three additional bedrooms along with an additional full ensuite bathroom and a separate full bathroom cater to all family needs. The laundry room, complete with a sink and cabinetry, is conveniently located on the upper level, providing both functionality and ease. Basement is fully finished with a large recreation room with electric fireplace, perfect for a home theater or game room. A wet bar with floating shelves, ideal for hosting or entertaining guests. Three additional bedrooms and a full bathroom in the basement, offering extra living space or guest accommodations. Separate entry from basement to a triple car garage, adding convenience for homeowners or visitors. This home is a harmonious blend of elegance and functionality, promising a life of convenience and comfort. (id:50955)
RE/MAX House Of Real Estate












