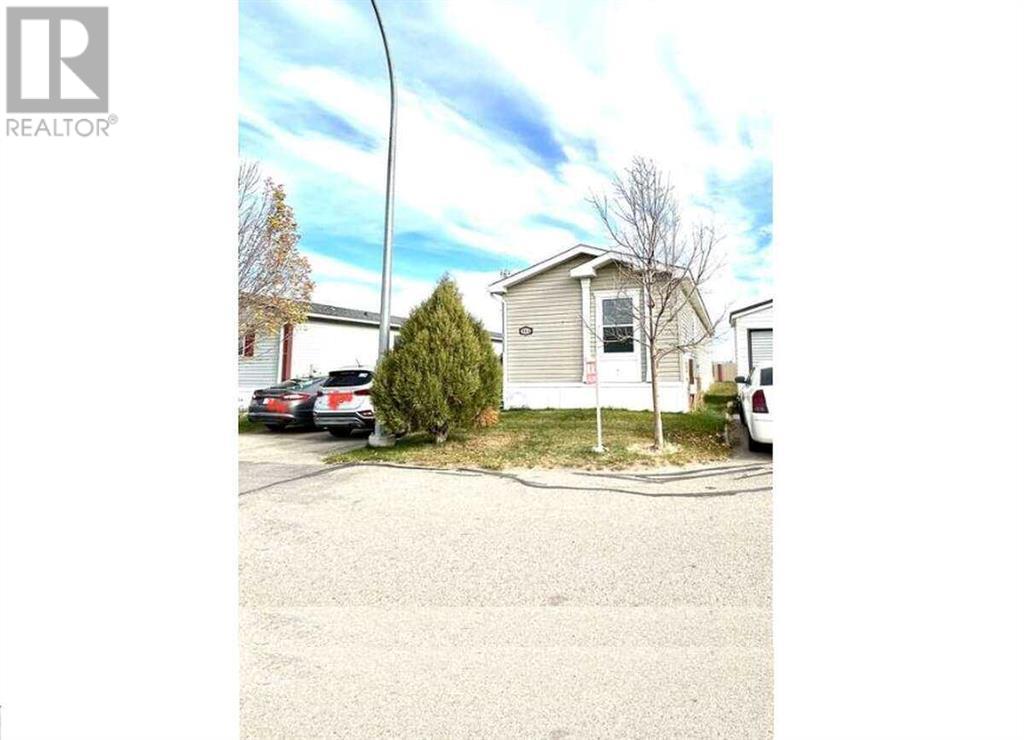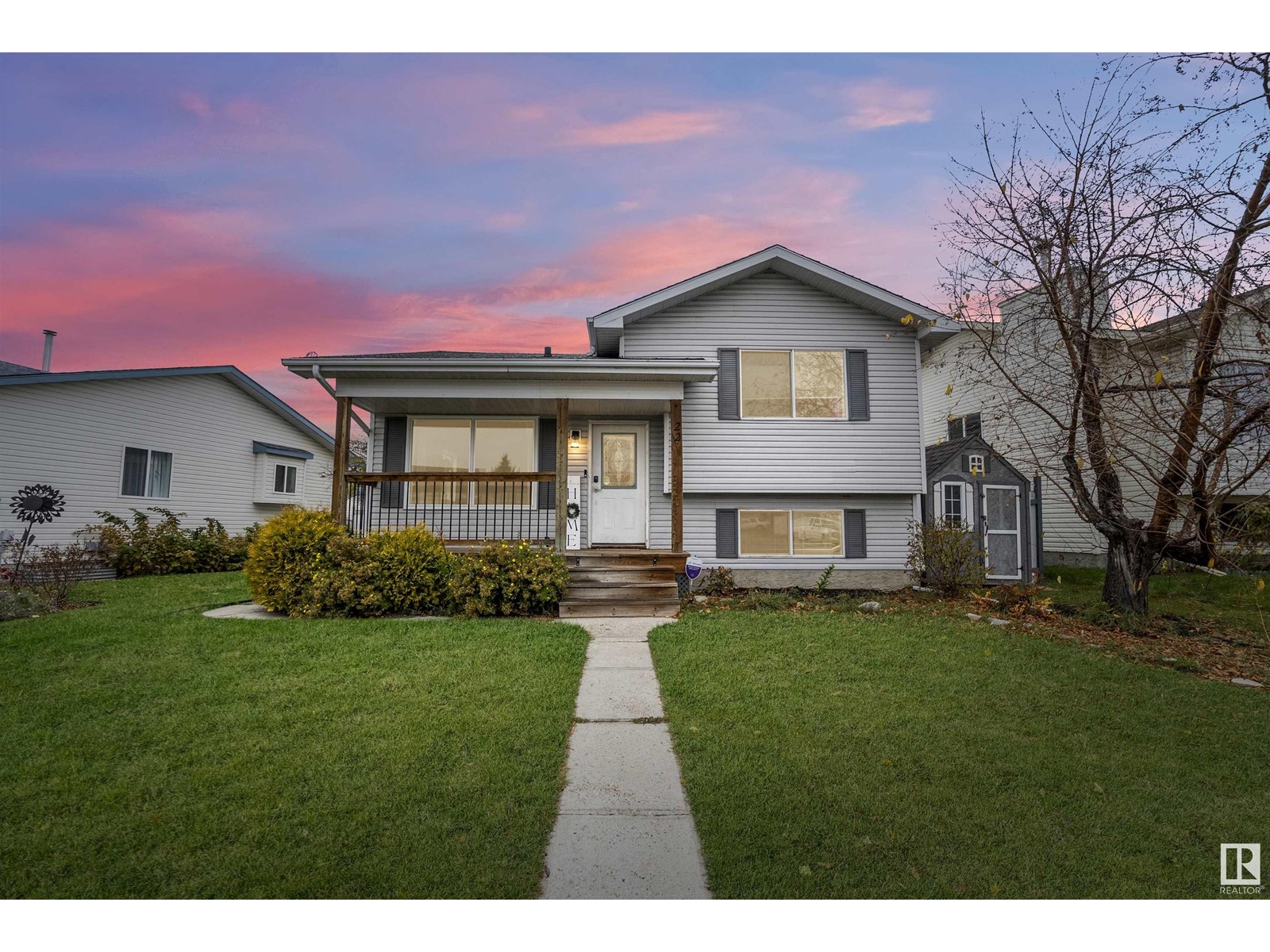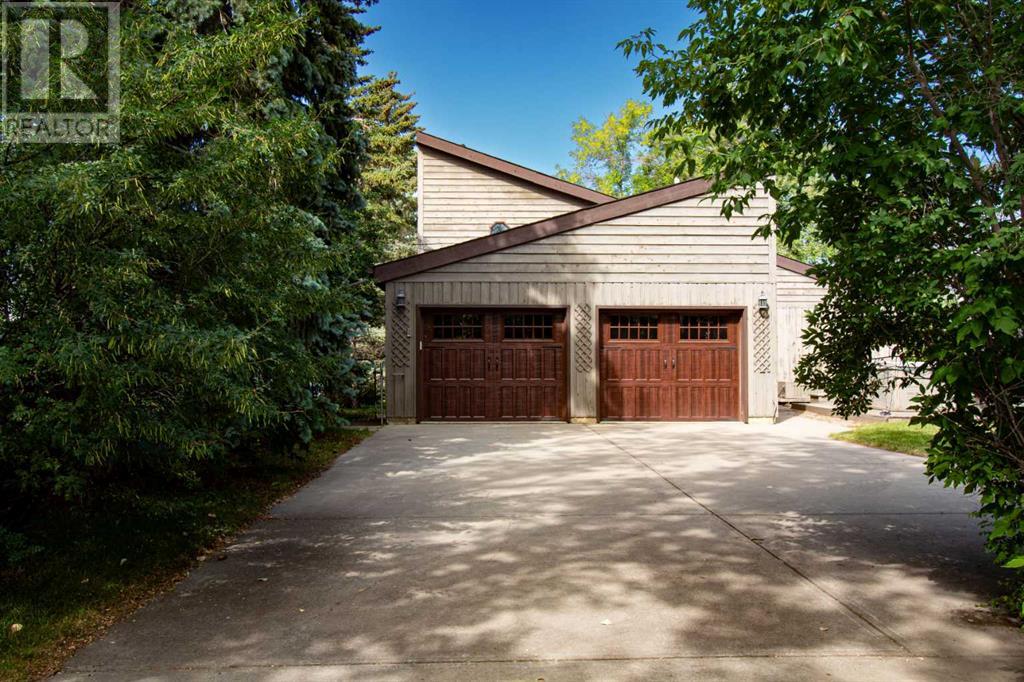Lower, 4819 51 Street
Stettler, Alberta
Here we have a large office space for lease just off Main Street Stettler. This space is located downstairs in the Stettler Professional Building. It is 730 sq ft, and is separated into 4 different spaces. Walking through the door to the leased area is a large room that is 20 feet long by 17 wide. There is a large 12x17 office to the left, and another office that is 10x12 to the right. There is also a good sized storage area complete with shelving and a sink. There are large windows, and does really not feel like you are in a basement. You also get shared usage of the male and female bathrooms just down the hall. There is a parking lot on the east side, and is 1st come 1st serve. The tenant will be responsible for 18% of the total gas, electricity, and taxes. There are many possibilities that can be done (upon landlord approval) in this area. If you're on the search for a good sized area for your business, then you may want to come have a look at this one. (id:50955)
RE/MAX 1st Choice Realty
1836 21 Avenue
Delburne, Alberta
Welcome to this work in progress handyman special with great potential. Situated on a double lot of 100 x 140 feet, this cute story and a half located in the thriving community of Delburne that offers everything a small town can. Full K-12 school, grocery stores, restaurants, drugstore, doctors office and community events from the arena, curling rink, dog park, ball diamonds and the award winning golf course known throughout Alberta. The home features a walk up to main floor style, with main bathroom located to your left, then walking thru kitchen and eating area that comes with Fridge and Stove, into a large living room with the primary bedroom finishing out the main floor. Upstairs brings you 2 cute rooms that could be used for storage or spare room. Downstairs brings you the laundry hookups, a furnace that needs attention, the hot water tank that may or may nor be functional and a couple more rooms for storage or hobby rooms. Most of the main floor windows have been changed over to vinyl windows. The home is sitting on cinder block cement, which has a crack that has been repaired and another crack ready to be filled. This home does have 100 amp service. To the back of the yard comes a large double insulated garage at 26 x 28 with nine foot walls and a full 8 foot high door. Garage power has been run to the house but not hooked up. Garage is insulated, full concrete pad with drain, has new siding, soffit and fascia. The 14000 sq ft lot is amazing to have a treed off area for fire pit use, RV parking, possible room for home expansion or even a full rebuild if in the budget. This home has the utilities currently turned off, will eventually need shingles, and some handy finishing to be able to live in it. We are priced to sell and motivated. (id:50955)
Royal LePage Network Realty Corp.
415 Conductor Boulevard
Coaldale, Alberta
For more information, please click Brochure button below. Introducing a turn-key mobile home property situated in a rented lot within the serene Station Grounds of Coaldale, Alberta. This home underwent a complete renovation and upgrade in 2022, featuring brand-new appliances, elegant vinyl plank floors throughout, and a fresh coat of paint. Designed for comfortable and functional living, the home boasts a spacious open floor plan with 3 bedrooms and 2 bathrooms. The heart of the home is its large kitchen, equipped with modern cabinets, an electric stove, dishwasher, and a generously-sized fridge. Whether you're preparing daily meals or hosting gatherings, this kitchen offers ample space and functionality. The master bedroom is a true retreat, complete with an ensuite full bath, providing a private oasis for relaxation. The two additional bedrooms are thoughtfully positioned on the opposite side of the home, ensuring privacy for all occupants. Step outside to the expansive deck patio that surrounds the fenced home. This outdoor space is perfect for privacy and safety for pets, featuring a dedicated dog run and a large grassy yard. The property also includes a handy shed, offering additional storage space for all your needs. Don't miss the opportunity to make this beautifully upgraded mobile home your own. Experience the charm and convenience of Station Grounds living. (id:50955)
Easy List Realty
16225, Hamilton Heights Mews
Rural Foothills County, Alberta
Discover an extraordinary home nestled in the exclusive community of Hamilton Heights, located just minutes from Calgary. Prepare to be captivated by this modern walk-out bungalow the moment you arrive. Enduring materials like rubber roofing, brick & wood-style accents enhance the exterior. Step into the foyer & you'll be greeted by the expansive family room with panoramic windows that perfectly frame the breathtaking vistas. This room is defined by its striking full-height, tiled gas fireplace with floating benches on both sides. The spacious layout features soaring 10’ to 14’ ceilings, hardwood flooring that runs seamlessly throughout the shared living spaces, exceptional high-end light fixtures & all window coverings are primarily remote-controlled. Next to the foyer is a glass-enclosed flex room with glass barn doors that allow natural light to fill the space. The chef-inspired kitchen features full-height custom cabinets, a large island with an under-mount silgranit sink, quartz countertops, tiled backsplash, a custom-built hood fan with floating shelves on either side, S/S luxury brand Fisher & Paykel appliances including a gas cooktop, a built-in wall oven & microwave, a French door refrigerator & a built-in double drawer dishwasher. The dining area extends out & is surrounded by windows offering views in every direction. Step through the patio doors onto the spacious balcony. Off the kitchen is a walk-through butler’s pantry connecting to the dual-purpose laundry/mudroom. The main floor half bath is discretely tucked away. On the opposite side of the house is the primary suite, with luxurious carpeting, a counter area with a wine fridge, large windows & a standout accent wall. The high-end finishes continue in the spa-like ensuite, featuring a floating vanity with double sinks, oversized tile & glass shower & a striking free-standing soaker tub strategically placed to enjoy the views. Off the ensuite is the dressing room with gorgeous custom cabinets. A se cond bedroom with a walk-in closet & lavish 4-piece bath completes this floor. Glass-railed stairs lead down to the professionally developed walk-out level, a perfect space for entertaining. This level contains a rec room with wet bar, an island with granite counters, full-height backsplash, wine fridge & double drawer dishwasher. Patio doors open onto the covered deck. A unique wine room is situated to the right of the stairs. For those interested in staying fit, there is a fitness room & a yoga retreat space. A convenient half bath is steps away. If you're looking for the perfect home theater room, your search ends here. The utility room features 2 furnaces, low voltage wiring, instant hot water tank, roughed-in floor heat, & a water softener. Feel secure & protected with the premier security system. The oversized 3-car garage is 46’ 10” X 13’ 8”, almost 14’ high, has 8’ high garage doors & is set up with rough-in for a furnace. This home is fully covered under THE ALBERTA NEW HOME WARRANTY PROGRAM. (id:50955)
Realty 2000 Inc.
22 Aspenglen Cr
Spruce Grove, Alberta
Cute single family home offering 4 bdrm/2 bath and a double garage! Featuring a welcoming vaulted ceiling in the front room & cute kitchen with subway tile backsplash and stainless steel appliances, including a Bosch dishwasher. Step outside to the brick patioideal for summer nights around the campfireand enjoy a short walk to Aspen Glen Park, a favorite for families. With four spacious bedrooms, a cozy lower-level family room boasting a wood-burning fireplace, plus a double garage/shed, this home is accomodating for the growing family. New washer, newer water tank and furnace. 10 min walk to the high school, and quick commute to Edmonton! (id:50955)
Exp Realty
8402 94 St
Morinville, Alberta
Absolutely stunning custom-built home in South Glens fantastic quiet cul-de-sac location. Main level features a large foyer with cathedral ceilings, a large 2-tiered island kitchen with granite counter tops, a corner pantry, and tons of beaming natural light. A good-sized dining room leads you to a nice deck and a fully fenced back yard (10x10) shed with RV parking. Upstairs, you are welcomed by a lovely bonus roomthe master suite with walk-in - closet and 4pc ensuite bath. 2 additional good-sized bedrooms, 4 PC bathroom. The spacious basement offers a huge bedroom, 3PC bathroom, and large family room with tons of storage. TRIPLE-heated garage with a unique tandem stall that offers you an exit directly to the backyard. Home Sweet Home!! (id:50955)
Royal LePage Noralta Real Estate
238 South Shore Court
Chestermere, Alberta
Embrace the charm of lakeside living with this Modern Beach Elevation York, perfectlyblending contemporary style and thoughtful design. This stunning property features a double car front-attached garage and backs onto greenspace, offering peaceful views and access to walking paths. Located just a short walk from the south end of Chestermere Lake, this home gives you easy access to outdoor activities and recreation. The bright, open-concept floorplan includes full-height kitchen cabinets, sleek white cabinetry, and stainless-steel appliances, including a stunning chimney hood fan. The primary suite offers a private retreat with an upgraded tile shower in the ensuite, providing a spa-like experience. For added convenience, the home includes a secondary laundry hookup and a side entry, perfect for potential suite development in the future.the undeveloped basement offers a blank canvas for your customization, and with a wet bar rough-in, it’s ready to be transformed into an entertainers dream space (A secondary suite would be subject to approval and permitting by the city/municipality) (id:50955)
Kic Realty
631 East Chestermere Drive
Chestermere, Alberta
Sought after lake front location just minutes from Calgary, offering stunning sunsets (west backyard), quiet (no highway), and one of few HIGH lots/elevation that could offer an easy natural walkout (new build). With these advantages, it's easy to create the lake lifestyle most people only dream about. How few get to live where "weekend get-aways" can be waterfront vacation every day. Where the kids can frolic in sandy kid-friendly depths? Spend days wake boarding? Sailboating? Kayak? Water skiing? Or paddleboarding? Where evenings are spent around the firepit, roasting smores, as the sun sets into the lake? Even the winters are great, with ice skating, hockey, and fishing.The house itself is amazing for entertaining, with 2 massive large recreation/entertainment rooms on the main level, with the kitchen between them. The inner "sanctum" right now hosts a pool table (negotiable), heritage-class cast iron stove, and soaring ceilings. The second entertainment area is built to soak in the views of the lake. Relax in the main level master retreat as you appreciate the lake view; the master also has a large walk-in closet. The top level is an open loft configuration, with both views into the "inner" recreation room and through the large patio doors, towards the lake, with it's private balcony. The lower level has 2 bedrooms and, yes, a 3rd recreation area, which makes sense. Lakeside living is all about recreation and enjoying life. Making your life easy is simple things like sprinklers, fed from lake itself (all the water, NO outdoor restrictions). Indoor water is improved with healthy reverse osmosis for drinking. The oversized (550 sq ft) heated garage is perfect for the car aficionado's. We all dream about living "the life", don't waste another minute, call for your private viewing today. (id:50955)
Maxwell Experts Plus Realty
5 Spruce Drive
Drumheller, Alberta
Discover an exceptional opportunity 5 Spruce Drive! This versatile property features a spacious 55x110 lot, TWO separate entrances, making it ideal for multi-generational living or future rental potential. The upper level boasts 3 spacious bedrooms, and 1 bathroom, with 2 new windows, baseboards, a freshly painted space, and an open concept floor-plan! 2 additional bedrooms on the lower level (new carpet on stairs), 1 bathroom, dry bar, and tons of storage space! Large windows throughout the home fill the living spaces with natural light, creating a warm and inviting atmosphere. Additional highlights include the detached garage for parking by the oversized backyard, and a deck by the back entrance. Located in the desirable Greentree neighbourhood, this home is conveniently close to schools, parks, and shopping amenities. Hot water tank (2021), Property roof updated 2022, Garage roof updated 2024. Don't miss your chance to invest in this prime property - book your private showing today! (id:50955)
Exp Realty
5920 Rue Eaglemont
Beaumont, Alberta
End unit Pacesetter townhouse with no condo fees, ideal for savvy investors or first-time buyers! Located across from schools in a family-friendly neighborhood near parks, trails, & playgrounds. The main floors open concept features laminate flooring, a bright living room & a functional kitchen with stainless steel fridge, gas stove, & newer dishwasher. Sink in the large island & a main-floor laundry room offers extra storage. Private 2-piece bath near the back door. Outside, a deck leads to the fenced yard & double detached garage with extra parking on the driveway. Upstairs, the primary bedroom boasts a walk-in closet and 4-piece ensuite, plus two bedrooms with their own walk-in closets & a shared 4-piece bath. Carpet upstairs. Newer paint throughout. Basement is unfinished, great area to add value here. Excellent investment potentialcurrent tenants would like to stay! (id:50955)
Royal LePage Gateway Realty
391083 6-5 Range Road
Rural Clearwater County, Alberta
Welcome to this mountain view acreage only minutes from Rocky Mountain House. Country living at its finest. 4 bedrooms , 2 full baths+2 -1/2 bathroom is perfect for the growing family. Walking into this warm and inviting home you will find large windows to let all the natural light and sun in. The country kitchen has plenty of counter space to prepare that Sunday family meal. And then enjoy the after dinner beverages on the west facing covered deck to watch the sun set over the mountains. The spiral staircase to the walkout basement is a unique feature of this home. You could easily put a wood stove in front of the brick wall with all the fixtures in place. The large rec room and easy access to the yard from the walk out is great for entertaining all here round. This property is set up for your pets with newer fencing and back pasture cleared for extra space. (id:50955)
Cir Realty
243052 Westbluff Road
Rural Rocky View County, Alberta
Welcome to your dream home in the highly desirable area of Springbank, nestled on West Bluff Road- a serene no through road ensuring tranquility with local traffic only. Conveniently located, your driveway becomes the pickup point for the school bus serving elementary, middle, and high school students. Step inside this over 3600 square foot completely renovated home to discover recently refinished maple hardwood floors and freshly painted walls setting the stage for modern comfort. Step onto the expansive tiered deck crafted with maintenance free composite boards and side panels with glass railing, offering panoramic views of your own private forest- your personal oasis of calm. Experience year round energy efficiency with the entire house insulated with Polystyrene 6 inch thick Styrofoam panels. There are 3 furnaces along with 3 air conditioners. The property is fully fenced with a 5 foot chain link that also has a remote controlled powered gate to provide security and privacy. The property is surrounded by hundreds of trees, including over 100 newly planted spruce trees last year. The heart of the home boasts a large open kitchen with floor- to- ceiling windows, showcasing the breathtaking backyard scenery. Unique to this home are the three lofts for additional versatile living space. Also unique is the built in granite/slate wall water feature. Park with ease in the huge triple heated garage featuring an epoxy floor. Three new garage doors were added 2 yrs ago. Embrace culinary excellence with the new Fulgor Milano Induction cooktop, while the integrated NUVO Concerto Control ipads and 21 speakers throughout the house and rear deck promise an unparalleled audio experience. Your sanctuary awaits-schedule a viewing today and make this exceptional unique property your forever home. (id:50955)
RE/MAX House Of Real Estate












