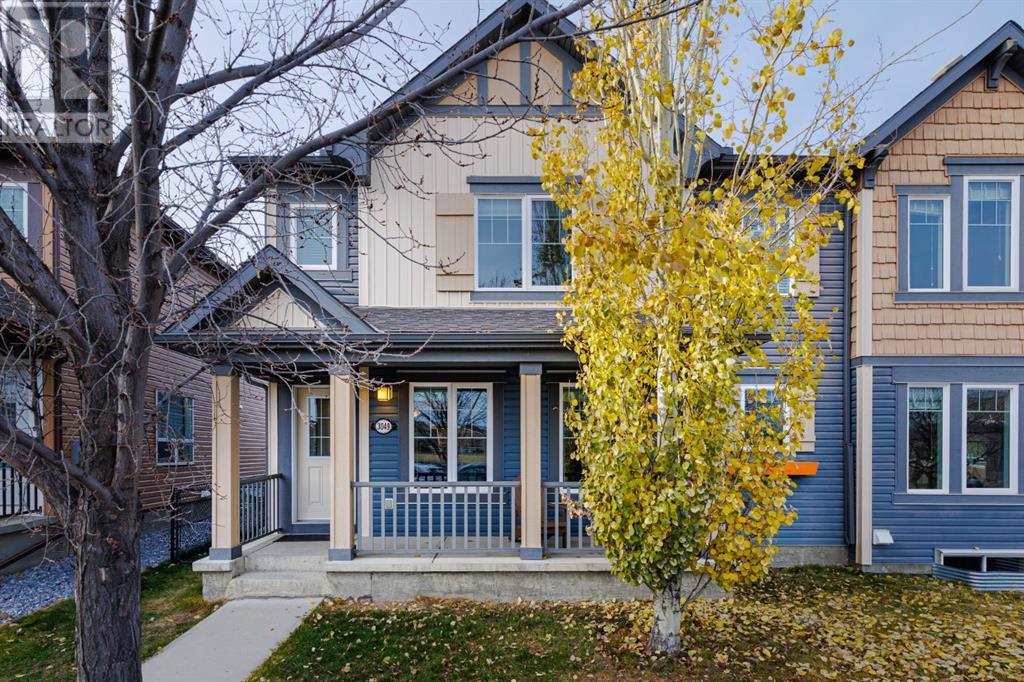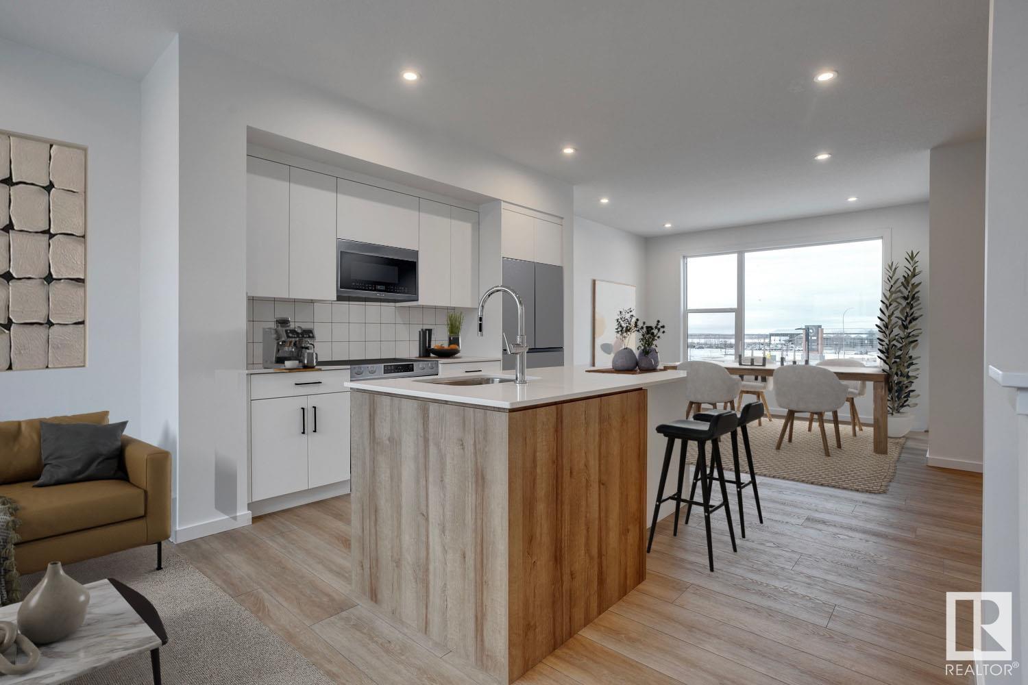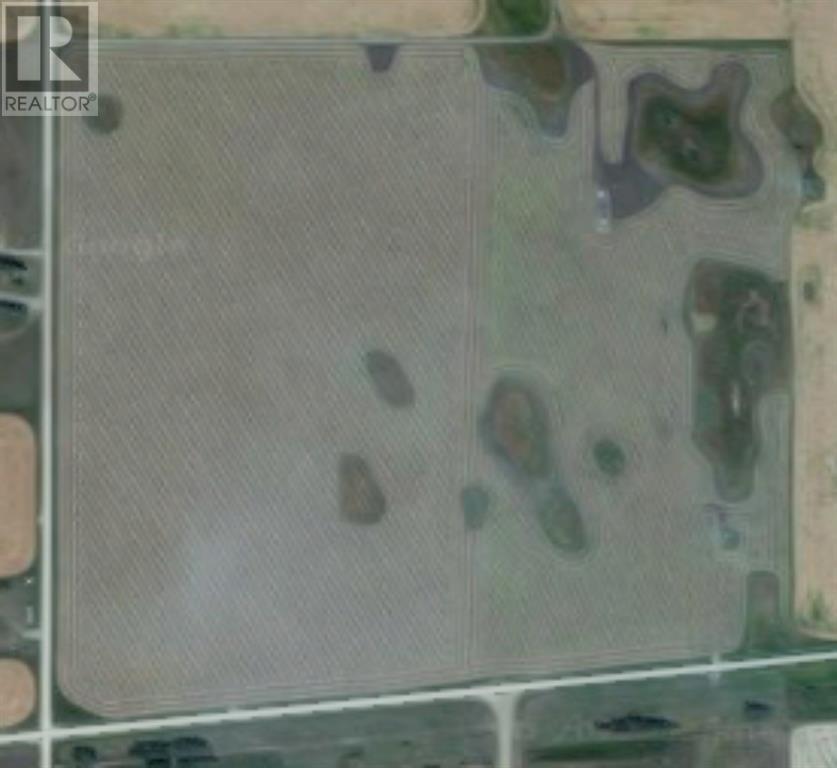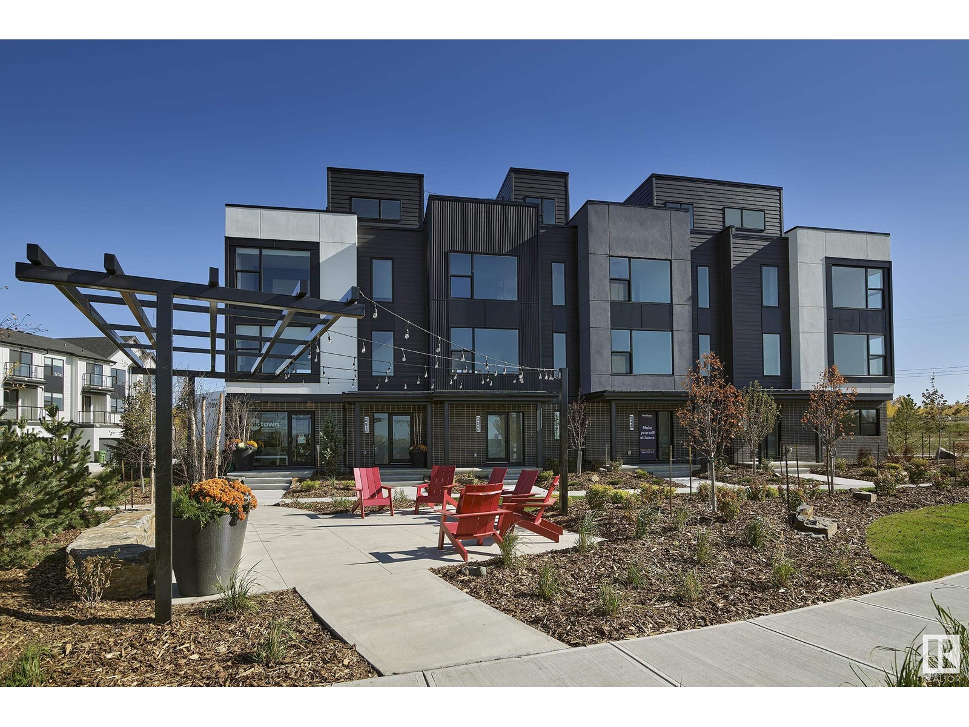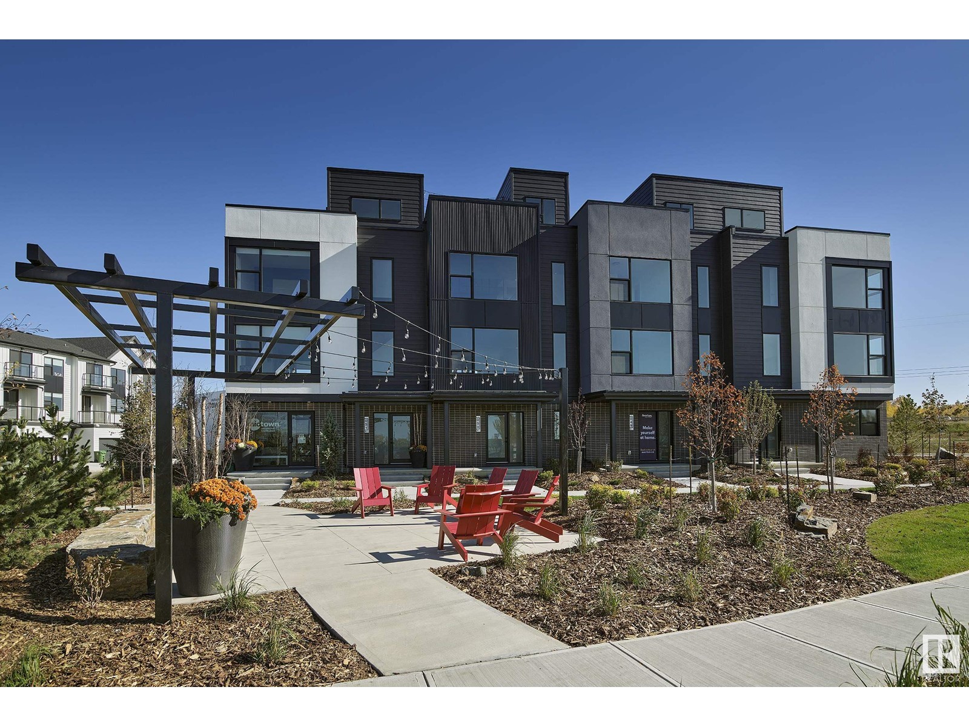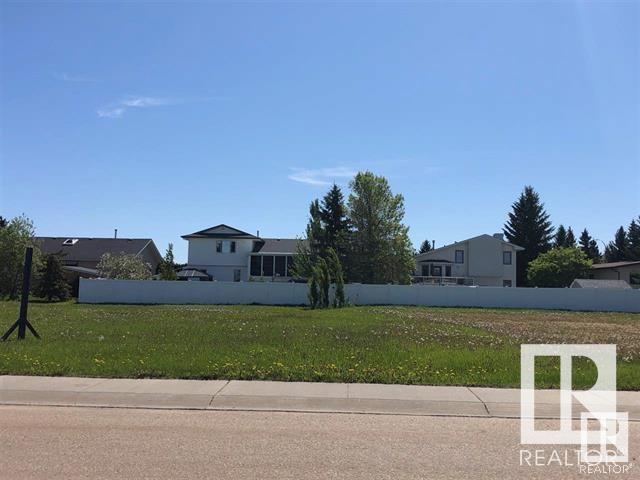11015 103 St
Westlock, Alberta
Located at Aspendale sub-division of Westlock - 2008 home is 1400 sq ft & ready for possession as early as January 12. Front attached garage is heated, insulated, has cabinets & workbench & measures 25x22!! Enter to massive, tiled front entry where you'll find 1 double & 2 single closets!! Open south-facing great room w/hand-scraped hardwood flooring, vaulted ceiling & feature slate wall (teak wood mantle ready to install stays) w/gas fireplace plus garden door to 14'5x12' no maintenance deck & paving stone patio below in fully fenced yard. Massive kitchen w/huge island w/5 barstools, high-end SS appls (gas stove), tons of counter space, Transom windows below cabinets on west wall, walk-in lighted pantry & plenty to see! At front of home is an office or 3rd bdrm. Second bdrm is spacious. Large primary bedroom w/walk-in closet & ensuite bath w/soaker/jetted tub & shower. BSMT: newer carpet in huge family room, two bdrms, roughed in bathroom, storage rm, utility & laundry room. (id:50955)
RE/MAX Results
40303 Range Road 241
Rural Lacombe County, Alberta
If you’re searching for a cozy rural homestead with plenty of charm, this property might just be what you’re looking for. Although this basic property has some age, it’s the perfect step to acreage life. Nestled amidst a large yard filled with mature trees, this place offers all the peace and privacy you could need—perfect for anyone looking to escape the hustle and bustle.The yard is spacious enough for any outdoor activities you have in mind, complete with a firepit that’s ready for those relaxing evenings under the stars. There’s also ample room for your vehicles and equipment with not one, but two garages—a 24x14 and a larger 32x36—ensuring you have space for both storage and projects.If you have livestock—especially if you have a horse or two—this property is perfect for you. With a 20x32 livestock shelter already on-site and corralling already built, you’ll find it easy to keep your horses comfortable and happy. There’s plenty of room for grazing, and the mature trees provide natural shade. The additional steel Quonset (36x8) adds even more versatility to the property—perfect for storing feed, tack, or setting up a workshop. The layout and facilities make it easy to envision this property as your ideal country getaway, where you can enjoy both functionality and the simplicity of rural life. (id:50955)
RE/MAX Real Estate Central Alberta
31, 80041 Old Highway 11a
Rural Clearwater County, Alberta
Well maintained 14x66 mobile home, located on large fenced lot in West Country Community mobile home park, only 5 min. west of Rocky Mountain House. This home offers a unique floor plan with the master bedroom with a 3 pce ensuite located at one end and 2 additional bedrooms and a full bathroom located at the other end. A bright open space in between hosts a spacious living room, the kitchen and dining area. The home has been upgraded with vinyl windows over the years, shingles in the last 5 years, and most recently with some vinyl flooring, fresh paint and light fixtures. The 12x29 covered deck is the ideal outdoor space for friends and family gatherings. The lot is situated at the end of the street offering additional privacy and ample parking space. The sale includes 2 large storage sheds, one is insulated and both are wired. West Country Community mobile home park offers a playground and a park with a gazebo and a firepit area. The affordable lot rent includes water, sewer and garbage removal. Great property made affordable! (id:50955)
RE/MAX Real Estate Central Alberta
3826 46 Street
Red Deer, Alberta
Thoughtfully designed for comfort and practicality, this property offers a modern open concept making it great for entertaining. Patio doors off the dining room lead to your own private deck and beautifully treed and fenced backyard. This functional layout has two spacious bedrooms and a versatile bonus room on the main floor, along with a 4-piece bathroom.The finished basement adds even more living space, featuring a large family room, considerable sized laundry room, a bedroom, another 4-piece bathroom, and plenty of storage to keep everything organized. A separate back entrance provides added convenience and flexibility, making it ideal for extended family and guests as well .Outside, you’ll find a single detached garage, perfect for secure parking or extra storage. Located close to schools, parks, and local amenities, this home is the perfect combination of charm, function, and convenience. Don’t miss out on this fantastic opportunity! (id:50955)
Cir Realty
9211 99a Av
Morinville, Alberta
Welcome Home! This fully updated, fully finished 4 level split, is like walking into a brand new home but on a huge lot. Walk in the front door to your modern open concept mail level with a new kitchen, including a central island and an opposite side entrance and featuring an open living rm with ample sitting space for entertaining an electric Fireplace for the ambiance & a large dining area. The upper level offers a fully updated 4 pc main bath, 2 generous sized bedrooms & the primary bedroom that includes a 3-pc ensuite. The lower level boasts a second living rm/family rm, a 2-pc washroom and a fourth bedroom. The fully finished basement offers a great flex space to with what you would like, a perfect spot for the kids or a theatre rm completes this beautiful home. The gated fully fenced large private backyard includes an oversized 24x24 garage pad for a future double detached garage and plenty of yard space for summer & winter fun. More upgrades than I can list. (id:50955)
RE/MAX Real Estate
10 Riverdale Bend
Whitecourt, Alberta
Stunning Lot situated in Whitecourt's newest subdivision of Riverdale Bend. This 7449 sq. ft lot is ready for you to build your dream home! Any style of home will fit in well on this street! The possibilities are endless... bungalow, two storey, or maybe a 1.5 storey, you can get creative with this one and build your forever home! Currently you have green space behind you and the backyard space in this home is second to none! If you're looking for a lot in town with a great sized backyard, I think we have found your match! Very close to St. Joeseph's School (4-12 Catholic), Percy Baxter (6-8 Public) and St. Mary's (PRE-K -3 Catholic). The baseball diamonds and golf course are also a short drive! Do yourself a favour, and come have a peak at this great blank canvas! (id:50955)
RE/MAX Advantage (Whitecourt)
Lot 5 114046 Township 590
Rural Woodlands County, Alberta
Stunning 5.07 acre lot that is freshly cleared providing a future buyer with a perfect clean slate to build on. There is potential of a house design with a walk out basement. The different elevations add some dimension, and adventure with this land bordering Beaver Creek down below, a perfect little picnic spot to cool off and hang out on the weekends. This subdivision is very close to town and has a wonderful community of nieghbours mixed with the perfect amount of privacy. (id:50955)
RE/MAX Advantage (Whitecourt)
3049 Windsong Boulevard Sw
Airdrie, Alberta
This is your opportunity to own a stunning 2-storey, air-conditioned attached home with NO CONDO FEES! This fully developed property features a double attached garage and is in showhome condition, located just steps from Windsong Heights School and overlooking a beautiful park. Bright and open, the home is filled with upgrades that must be seen to be appreciated. The gourmet kitchen features stainless steel appliances, a breakfast bar, and flows seamlessly into the spacious dining and living rooms. A convenient two-piece powder room is also located on the main level. From the kitchen, you have direct access to the double attached garage. Upstairs, you'll find a large primary bedroom with a 4-piece ensuite and a walk-in closet, as well as a generously sized second bedroom and a 4-piece main bathroom. The bonus area is an incredible space—easily convertible into a third bedroom. Sliding patio doors from the loft lead to a private deck. The professionally developed basement offers a large family room with space for a workout or games area, as well as a good-sized laundry room. This home exudes pride of ownership and is perfect for first-time buyers, young families, or savvy investors. (id:50955)
Real Broker
122 Montenaro Crescent
Rural Rocky View County, Alberta
Welcome to MonTerra of Cochrane Lake a beautifully designed stately neighbourhood surrounded by nature with many amenities such as kms of walking paths, beautiful scenery, Cochrane Lake, playground, community BBQ area and quick access to Cochrane, Calgary and the Rocky Mountains! This gorgeous upgraded home is located in phase one and backs onto a huge private acreage with MOUNTAIN VIEWS and no homes behind providing PRIVACY and SERENITY.. Located on approx. 1/3 of an acre, this fully finished home offers four bedrooms, 3.5 bathrooms, home theatre, gym, office, triple car garage and much more! The main floor has dramatic soaring ceilings which will captivate anyone who walks in the front door. When you first walk in you will find the formal living room and dining room. The newly renovated white and bright kitchen features quartz counters, gas range with hood fan, built in oven and convection oven, SS appliances and loads of cabinets and counter space. The cozy family room is home to a fireplace and overlooks the large back yard and views to the south/west. All four bedrooms upstairs are large in size and the primary features a 5 piece en-suite featuring a large jetted soaker tub, dual vanity and stand up shower. The primary suite is completed with a generous sized walk in closet. The basement is fully finished and has plenty of space for your pool table, games area, crafts or movie nights; the perfect place to entertain! There is also a home gym that easily converts into a 5th bedroom. There is a beautiful 3 pc bathroom as well as the large laundry room with plenty of storage cabinets and countertops. The attached triple car garage is also drywalled and insulted, perfect for storing all your vehicles and toys! The backyard is south/west facing and nicely landscaped. A great place for your kids and pets to play! (id:50955)
Cir Realty
260300 Writing Creek Crescent
Balzac, Alberta
Great Opportunity to Lease a TRIPLE UNIT AT PRIME LOCATION in to the New Horizon Mall, around 430 sqft. Underground customer parking for Comfort and Convenience. This Unit (C6) is close to the MAIN ENTRANCE & THE ANCHOR DEPARTMENT STORE: "THE BEST STORE" (id:50955)
Century 21 Bravo Realty
6126 52 Streetclose
Ponoka, Alberta
Spacious home with generous sized rooms located in North Ponoka. Every bedroom can easily accommodate a king sized bed! Carpet free home. Lots of storage space. Deck off the dining room. Great large fenced yard with a shed and fire pit area. Shingles are approx 2 years old. Furnace and hot water tank replaced about 5 years ago, as well as most of the plumbing lines. Ready for immediate occupancy. (id:50955)
Realty Experts Group Ltd
#5 5 Rondeau Dr
St. Albert, Alberta
Elevate your lifestyle in this beautifully designed 3-level Trailside end unit at Midtown. 1,400 sq. ft., this home features 3 bedrooms, 2.5 baths, and a convenient 3rd-floor laundry room. A custom colour palette of soft whites and wood grain accents pairs seamlessly with an upgraded kitchen layout, showcasing an island with an eating bar, a silgranit sink, a brass faucet, a built-in microwave. The great room’s centerpiece is a 42” electric fireplace on a bold dark accent wall. Upgraded vinyl tile flooring enhances the functionality of the foyer, laundry room, and bathrooms. Designed with convenience in mind, this home offers a spacious rear deck. The double car garage and two additional exterior parking spots provide ample space for vehicles. Located in St. Albert’s certified Built Green community, ready for Spring 2025 Possession. Images and renderings are representative of home layout and/or design only. (id:50955)
Honestdoor Inc
100 Range Road 274 Road
Langdon, Alberta
West side of Langdon. Future development land 141.68 acres. Just West of Langdon on Ranger Road 274 off Glenmore or TWP RD 233 , West of new Langdon Boundary. Just South of Glenmore trail. New Langdon High School East of the property should open this fall. Ideal for residential development.Utility Services may be available from Langdon, Great investment with rezoning to possible commercial or Industrial and to sub divide. Ideal location for solar farm.Presently farmed. Has surface lease revenue. Electricity and telephone at boundary. Sellers are open to offers. (id:50955)
RE/MAX Landan Real Estate
92 Nottingham Hb
Sherwood Park, Alberta
Location, Location, Location is one of the most recognized sayings in real estate for a reason. The location does not get better than this! This fully renovated, massive walkout 2 storey is located on one of the most desirable lots in all of Sherwood Park. You get unobstructed views and access to Ball Lake and the island park. Not only is the lot incredible this massive 2 storey has also been completely renovated giving you the best of both worlds. The home has all the cosmetic updates inside and out that there isn't even room to list them all, do yourself a favor and come see them in person. The home was also upgraded functionally as well. A modern HVAC system and EV charger have been added to vault this home forward past even todays new homes. The walkout basement features heated floors and access to the large covered patio. This home is a lifestyle change and included in the sale will be a brand new stand up paddle board and kayak to contribute to that lifestyle change. (id:50955)
RE/MAX Excellence
2756 Strawberry Lane
Wabasca, Alberta
If you're looking for affordable acreage living then look no further than this beautiful 2.45 acre property on Strawberry Lane! Surrounded by large trees along the perimeter and almost completely hidden from the main road, you’ll immediately appreciate how private yet expansive the yard is. Coming through the gate, a long driveway leads you up to the house and the oversized 46x35’ garage that is so big you could comfortably park 2 vehicles and still have room to work. With an additional 3pc bathroom (and it’s own hot water tank), wood burning stove and multiple storage benches this shop provides a space for year round tinkering on tools and toys. Multiple storage sheds, a greenhouse and wide-open spaces provide an opportunity for your family to grow and enjoy that small town living. Into the house you’ll enter the laundry/boot room addition before stepping into a well maintained, brightly lit 3 bed/1bath home. With an open concept kitchen/living room layout and breakfast bar, there is an additional entrance off the living room with a conveniently located south-facing deck, perfect for sunny bbq’s and entertaining friends and family. Don’t let this opportunity for acreage living pass you by! (id:50955)
Century 21 Northern Realty
#44 5 Rondeau Dr
St. Albert, Alberta
Discover modern living in this Courtyard E townhome located at Midtown in St. Albert. With over 1,300 sq. ft. of thoughtfully curated living spaces, this home offers 2 spacious bedrooms, 2.5 bathrooms, and a double car garage with convenient foyer access. The interior blends dark accents and organic wood grain finishes, complemented by a designer colour palette that creates a warm and inviting atmosphere. Oversized windows flood the home with natural light, highlighting the 42” electric fireplace in the great room. The kitchen is designed with both function and style in mind, featuring quartz countertops and a built-in pantry cabinet, while upgraded vinyl tile flooring enhances the second floor, foyer, laundry room, and bathrooms. Bathrooms are elevated with modern hardware, plumbing, and light fixtures, ensuring every detail reflects contemporary elegance. Images and renderings are representative of home layout and/or design only. (id:50955)
Honestdoor Inc
#8 5 Rondeau Dr
St. Albert, Alberta
Nestled alongside green spaces, this 3-level Trailside end unit combines modern design and thoughtful features across 1,400+ sq. ft. of living space. With 3 bedrooms, 2.5 baths, and a custom palette of soft white tones and cool wood grain accents, this home is a standout in style and functionality. The upgraded kitchen showcases an island with an eating bar, a matte black silgranit sink, a brass faucet, and a built-in microwave. The great room is highlighted by a 42” electric fireplace set against a dark accent wall, while upgraded vinyl plank flooring brings elegance to the second floor. Outdoor living is a breeze with a spacious rear deck, perfect for entertaining. Additional conveniences include a second-floor laundry room, a ground-floor foyer with easy access to the double car garage. Enjoy a stress-free lifestyle with year-round exterior maintenance at Midtown. Ready for Spring 2025 Possession. Images and renderings are representative of home layout and/or design only. (id:50955)
Honestdoor Inc
6 Fireside Point
Cochrane, Alberta
Nestled in the serene community of Fireside, this exceptional 2386 sq ft residence offers the ultimate blend of style, comfort, and functionality. Backing onto green space, the home features a triple-car garage, a side entrance, and a striking open-to-below feature. This residence is offered by Paragon Homes, a trusted & distinguished local builder. The main floor features an open-concept layout creating a sense of grandeur. The chef's kitchen boasts custom soft-close cabinetry, quartz countertops, and a walkthrough pantry, all complemented by a stylish stainless steel appliance package. The living room invites relaxation with its cozy fireplace and impressive 19 ft ceiling and large windows, while the mudroom with Custom Built ins and office enhances daily convenience. A thoughtfully designed nook area provides additional dining space for casual family meals. The upper floor has a total of 3 Bedrooms, Bonus room and a laundry room. The master retreat on the upper level features an elegant walk-in closet and a spa-like ensuite with dual sinks, a soaker tub and separate Custom shower with Bench. The basement is undeveloped with a Side Entrance, and ready for your final touches. Product highlights: Open to below at front entry and Living room, Custom Built in closets and, Upgraded Lighting Package, Upgraded Plumbing Fixtures, Garburator, Wainscotting, durable engineered hardwood flooring, quartz countertops, 9 ft ceilings on the main and 2nd floor, 8 ft Doors on the Main Floor, custom soft close cabinets with under Cabinet Lighting, stainless steel appliances, imported tiles, Side Entrance and more. Living in Fireside provides easy access to Nearby parks, bike paths, Schools, Shopping and a Short Drive to the Mountains. Comes with a Certified New Home Warranty. (id:50955)
First Place Realty
#214 69 Crystal Ln
Sherwood Park, Alberta
LOCATED IN ONE OF SHERWOOD PARK'S MOST SOUGHT AFTER COMPLEXES! This GORGEOUS CORNER UNIT is sure to impress! Heritage Crystal Manor offers the perfect lifestyle for those 55+. This bright and cheery CORNER UNIT has lots of windows letting in loads of natural light. The LARGE and OPEN FLOOR PLAN offers approx. 1275 sq.ft. The UPDATED KITCHEN features an abundance of cabinetry, QUARTZ countertops, tile backsplash, BREAKFAST BAR & NEWER appliances. The open concept floor plan features HARDWOOD FLOORING in the spacious living room, dining & kitchen area. The Primary bedroom is accompanied by a 3 piece ensuite, ample closet space and there is a 2nd bedroom! The building offers many amenities, such as a party room, social room, games room, library and there are even guest suites! This unit comes with one assigned HEATED, UNDERGROUND parking stall w/ STORAGE CAGE and there is a CAR WASH located in the underground parking area. The condo fee INCLUDES heat and water. Move in and enjoy adult living at its finest!!! (id:50955)
RE/MAX Elite
4312 18 Avenue
Edson, Alberta
Welcome to this lovely duplex in Hilledale! Built in 2016 this duplex offers a generous 2356+/- sq ft of cozy living space spread across two beautifully designed floors.Step into the inviting kitchen, where you'll find a spacious open layout featuring rich dark cabinets, a handy separate pantry, sleek stainless steel appliances, and a commercial-grade sink nestled in the impressive 8-foot island. Plus, the laminate and ceramic tile floors add a touch of elegance!The living room is wonderfully bright and airy, thanks to a large window that lets in plenty of natural light. Upstairs, you'll discover a delightful master bedroom complete with a walk-in closet and a convenient 2-piece ensuite. There's also another roomy bedroom, a full 4-piece bathroom, and main floor laundry for added convenience.Head down to the fully finished basement, which features ICF construction for added comfort. Here, you'll find a spacious Rec Room with stylish vinyl plank flooring and large windows that keep the space bright. There are also two good-sized bedrooms, a 4-piece bathroom, and a utility room to meet all your needs.Whether you want to relax on the sunny south facing front deck or enjoy the privacy of the fully fenced back yard, you'll love soaking up the outdoor living this wonderful home offers. Single attached garage is perfect to keep the snow off your vehicle in the winter months. Come see it for yourself! (id:50955)
Royal LePage Edson Real Estate
#46 5 Rondeau Dr
St. Albert, Alberta
Embrace elevated living in this beautifully designed 4-level townhome, complete with a rooftop terrace ideal for gatherings and relaxation. Over $13,000 in included upgrades enhance the home’s modern aesthetic, with dual primary bedrooms offering private ensuites for ultimate comfort. The interior showcases soft white tones paired with organic wood grain accents, creating a timeless look. The great room features a 42” electric fireplace, while vinyl plank flooring adds durability and style across the powder room, dining room, kitchen, great room, and rooftop landing. Upgraded interior door hardware, as well as premium bathroom fixtures, plumbing, and lighting, elevate the home’s design. Enjoy the convenience of an A/C rough-in, a double car garage with foyer access, and a built-in pantry cabinet in the kitchen. Located near St. Albert’s amenities and ready for summer 2025 possession, this home is a perfect mix of functionality and flair. Images and renderings are representative of home layout/design. (id:50955)
Honestdoor Inc
4236 Shannon Drive
Olds, Alberta
This Newly Renovated 1365 sqft Bungalow, RV Parking, Main Floor Laundry Room, Oversized Attached Garage with In-floor Heat and Forced Air Heating, 220V in garage, floor drain located in the growing community of Olds. This immaculate property features many upgraded including: all new flooring on main floor and basement, Light fixtures, bathroom vanity/sink counter tops, toilets main, faucets, shiplap roof in basement, new PVC window in basement, blinds throughout, LED lights in garage and has been completely painted including walls and roof. Hail proof exterior stucco, shingles are approximately 10 years old. Main floor features a large kitchen eating area with garden doors that leads to your covered 12 x 12 deck, Primary Bedroom with 3 piece ensuite, second bedroom, spacious Laundry Room with lots of closets, 4 piece bathroom and front living room/dining room with gas fireplace. Downstairs enjoy the warmth of the in-floor heat during the cold winter day watching a movie with the family in the huge family/games room. the downstairs also has a 3rd bedroom, 3 piece bathroom with shower, storage room and a cold room for your home made canned goods. (id:50955)
Royal LePage Benchmark
386 Mountain Street
Hinton, Alberta
Welcome to 386 Mountain Street – this 3 bedroom, 4 level split home has lots to offer its new family. 3 bedrooms, 2 baths, 4 level split home. Gorgeous hardwood on the main floor, wood burning fireplace in the living room, big windows throughout. Nice front & rear entries with closets. Bathrooms have been updated, dry bar in the ‘man cave’, furnace newer. Big back yard, partially fenced, room to build a garage. Huge concrete driveway with lots of parking – even room for your RV. Nice, clean and ready to move into. All this plus it is located in a nice area – close to schools, parks, Beaver Boardwalk. (id:50955)
Coldwell Banker Hinton Real Estate
10923 106 Av
Westlock, Alberta
This 8,121 square foot lot is just in the north block of Westlock Elementary School. You can see the open field of the school yard from the front door and you can watch the kids walk to school. No rear alley means no one sneaks into your back yard. Close to school and minutes to downtown and walking distance to Apollo Restaurant and convenience store. (id:50955)
RE/MAX Results








