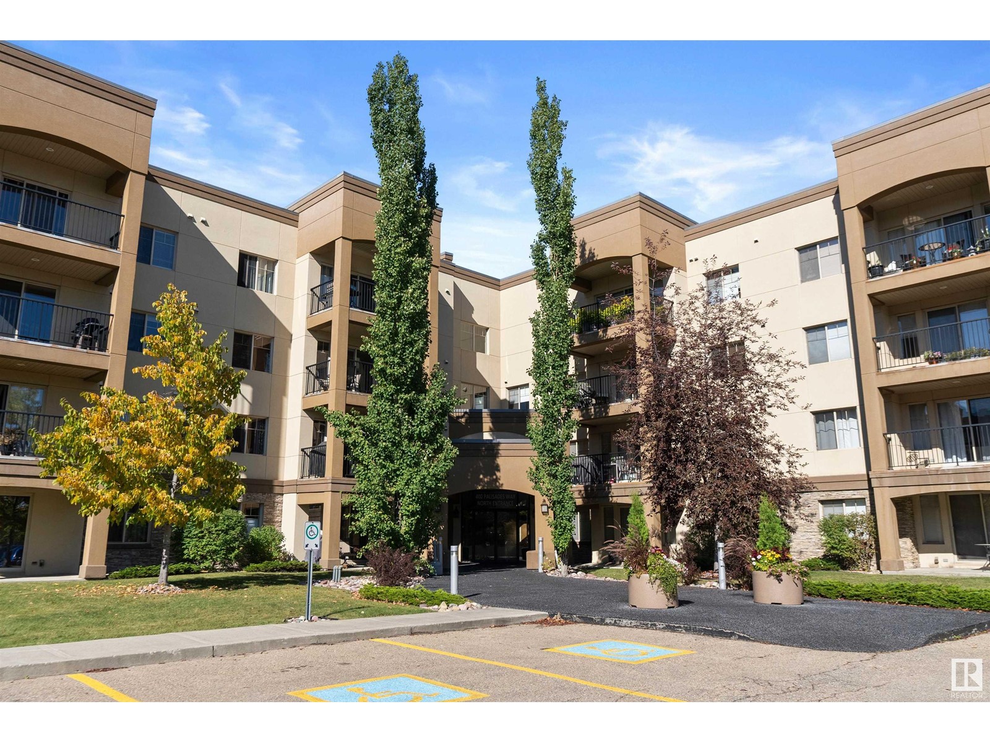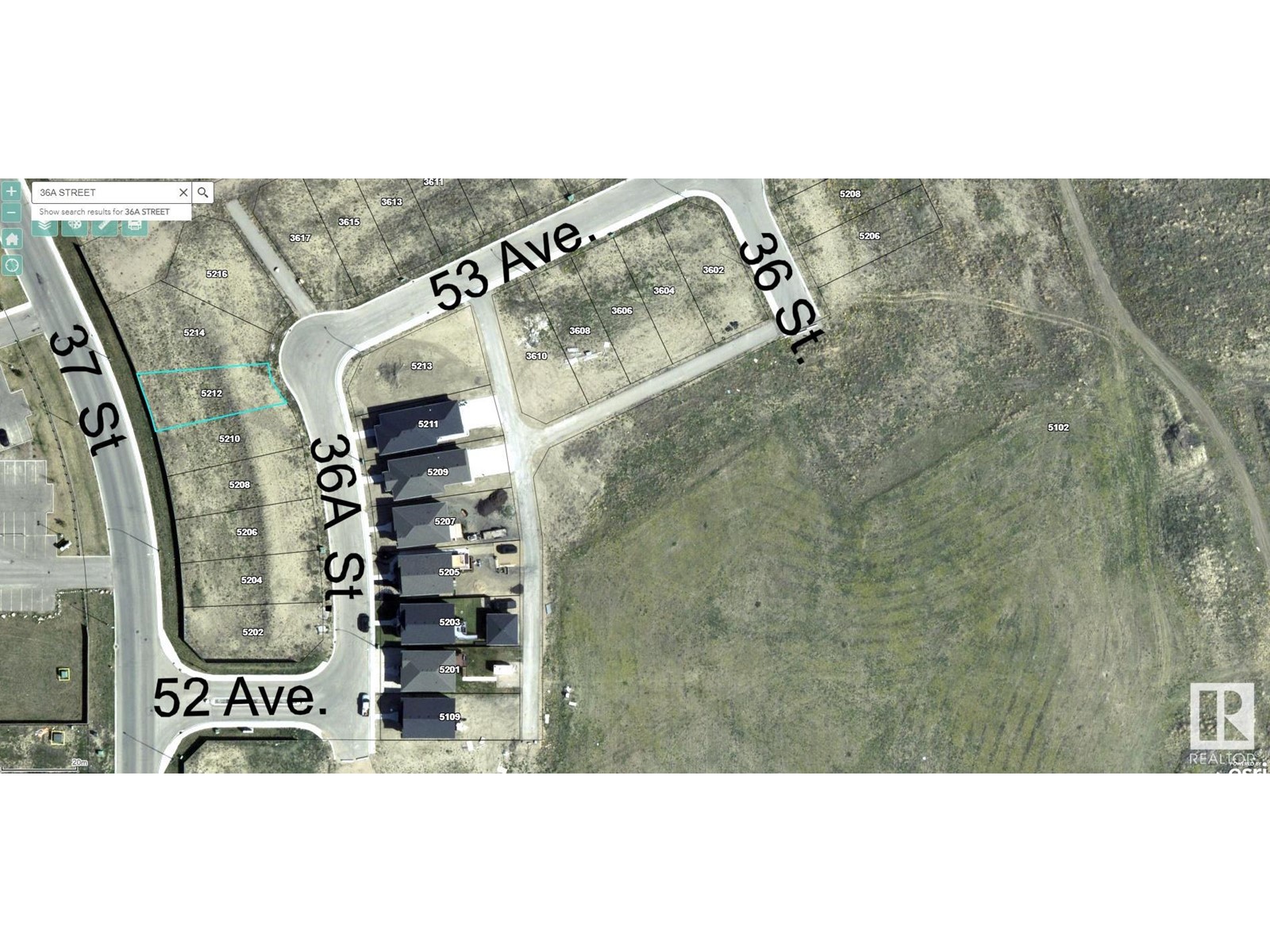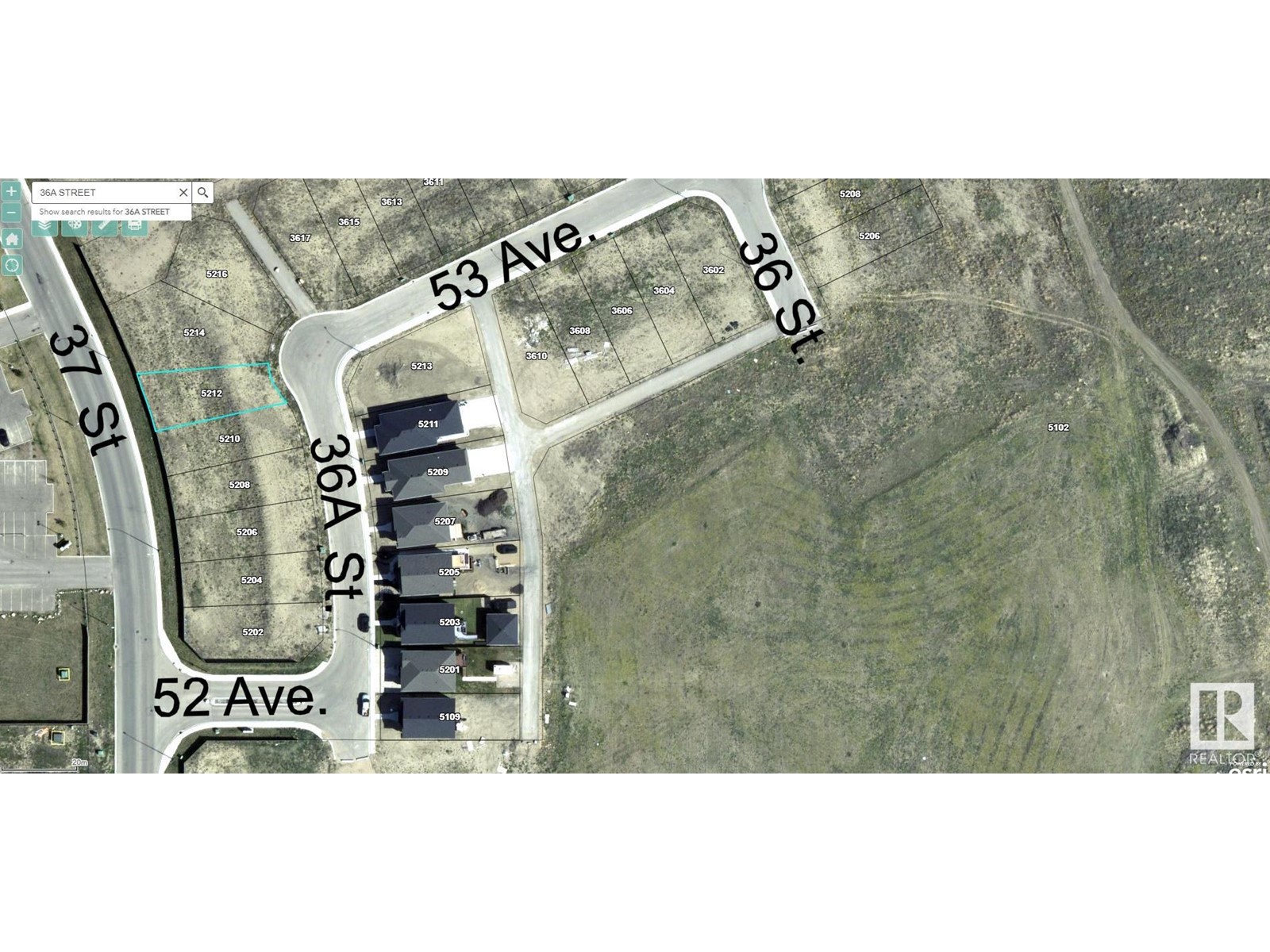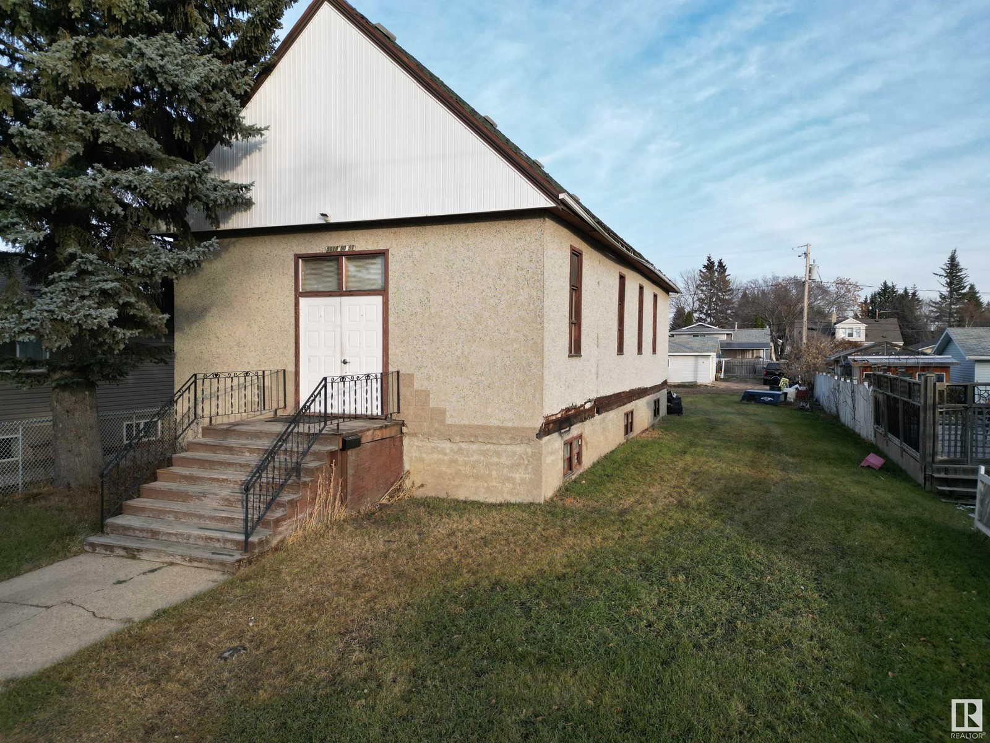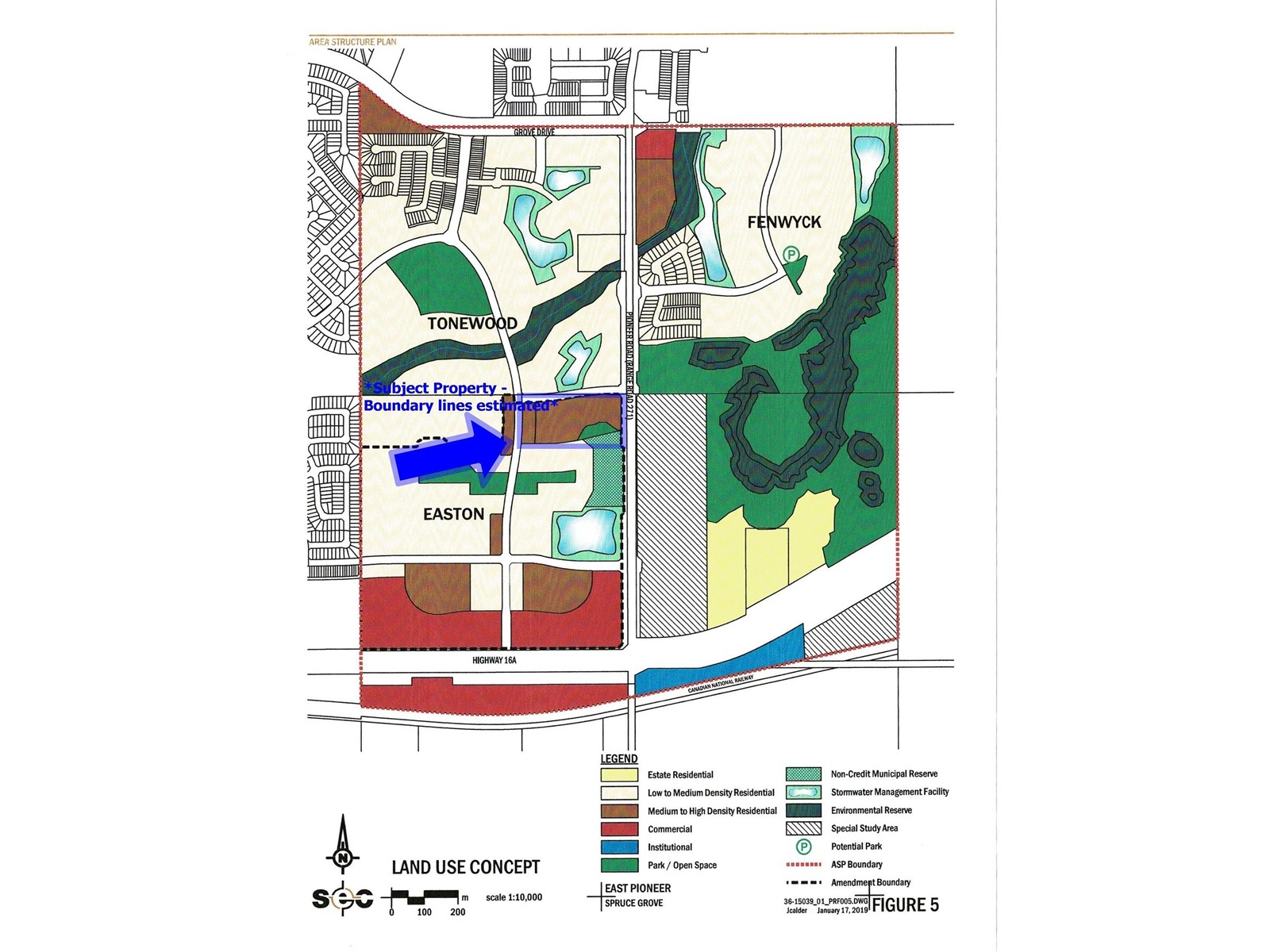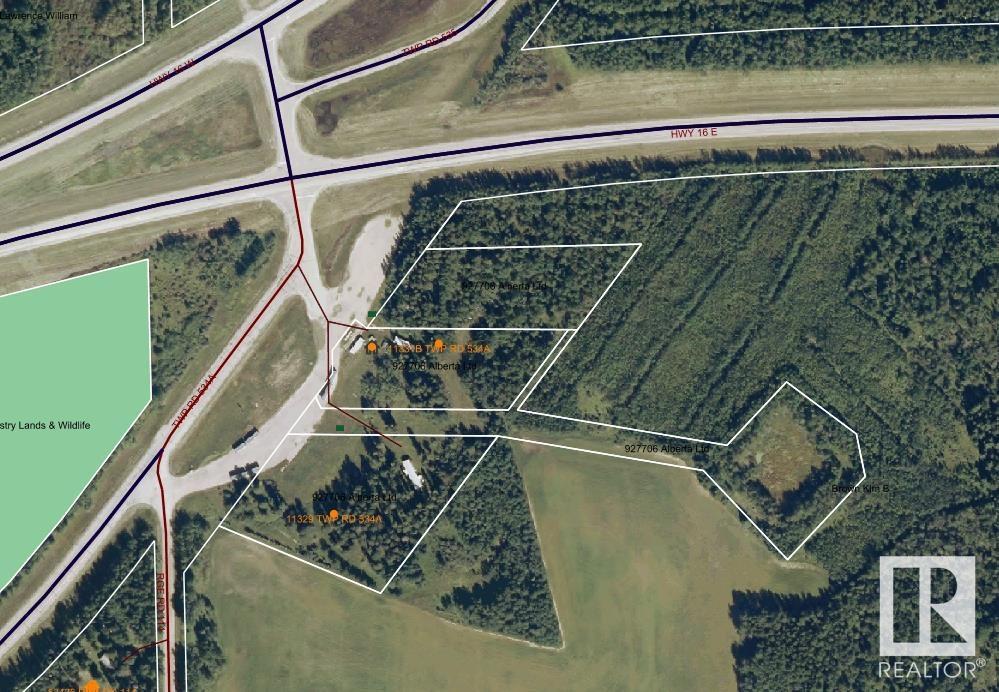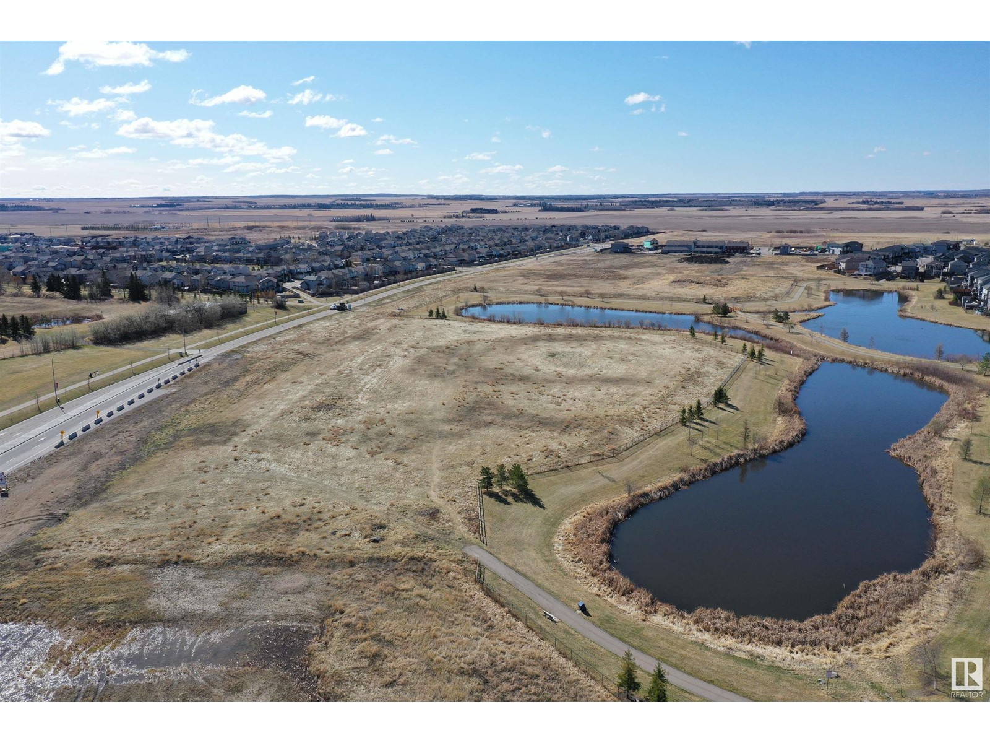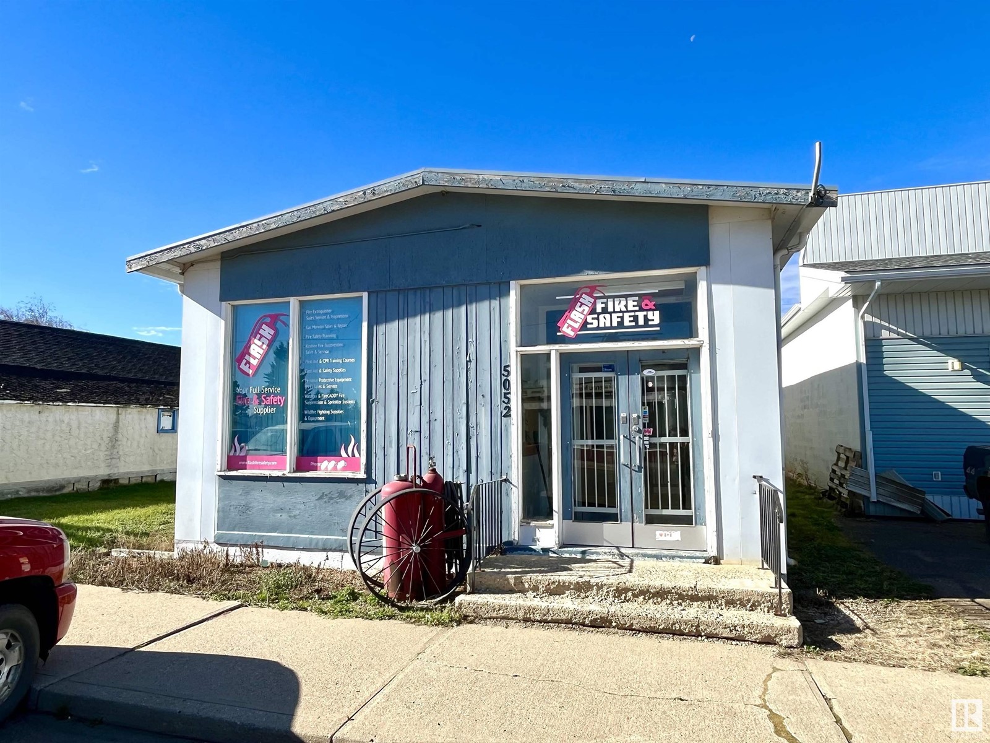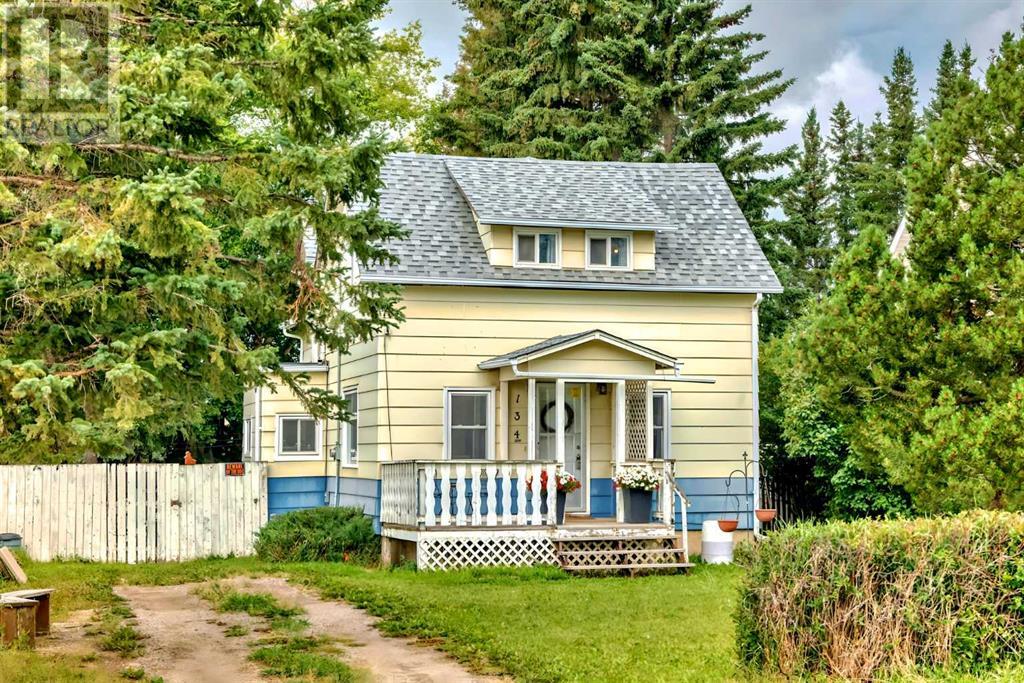98 Copperhaven Dr
Spruce Grove, Alberta
NO CONDO FEES and AMAZING VALUE! You read that right welcome to this brand new townhouse unit the Bryce Built by the award winning builder Pacesetter homes and is located in one of Spruce Groves newest communities of Copperhaven. With over 1370 square Feet, this opportunity is perfect for a young family or young couple. Your main floor as you enter has a flex room/ Bedroom that is next to the entrance from the garage. The second level has a beautiful kitchen with upgraded cabinets, upgraded counter tops and a tile back splash with upgraded luxury Vinyl plank flooring throughout the great room. Finishing off the 2nd level is a 2 piece bathroom. The upper level has 3 bedrooms and 2 bathrooms. This home also comes completed with front and back landscaping and a double attached garage. *** Photo used is of an artist rendering , home is under construction and will be complete by March 20 2025*** (id:50955)
Royal LePage Arteam Realty
92 Copperhaven Dr
Spruce Grove, Alberta
NO CONDO FEES and AMAZING VALUE! You read that right welcome to this brand new townhouse unit the Bryce Built by the award winning builder Pacesetter homes and is located in one of Spruce Groves newest communities of Copperhaven. With over 1370 square Feet, this opportunity is perfect for a young family or young couple. Your main floor as you enter has a flex room/ Bedroom that is next to the entrance from the garage. The second level has a beautiful kitchen with upgraded cabinets, upgraded counter tops and a tile back splash with upgraded luxury Vinyl plank flooring throughout the great room. Finishing off the 2nd level is a 2 piece bathroom. The upper level has 3 bedrooms and 2 bathrooms. This home also comes completed with front and back landscaping and a double attached garage. *** Photo used is of an artist rendering , home is under construction and will be complete by March 20 2025*** (id:50955)
Royal LePage Arteam Realty
90 Copperhaven Dr
Spruce Grove, Alberta
NO CONDO FEES and AMAZING VALUE! You read that right welcome to this brand new townhouse unit the Bryce Built by the award winning builder Pacesetter homes and is located in one of Spruce Groves newest communities of Copperhaven. With over 1370 square Feet, this opportunity is perfect for a young family or young couple. Your main floor as you enter has a flex room/ Bedroom that is next to the entrance from the garage. The second level has a beautiful kitchen with upgraded cabinets, upgraded counter tops and a tile back splash with upgraded luxury Vinyl plank flooring throughout the great room. Finishing off the 2nd level is a 2 piece bathroom. The upper level has 3 bedrooms and 2 bathrooms. This home also comes completed with front and back landscaping and a double attached garage. *** Photo used is of an artist rendering , home is under construction and will be complete by March 20 2025*** (id:50955)
Royal LePage Arteam Realty
94 Copperhaven Dr
Spruce Grove, Alberta
NO CONDO FEES and AMAZING VALUE! You read that right welcome to this brand new townhouse unit the Bryce Built by the award winning builder Pacesetter homes and is located in one of Spruce Groves newest communities of Copperhaven. With over 1370 square Feet, this opportunity is perfect for a young family or young couple. Your main floor as you enter has a flex room/ Bedroom that is next to the entrance from the garage. The second level has a beautiful kitchen with upgraded cabinets, upgraded counter tops and a tile back splash with upgraded luxury Vinyl plank flooring throughout the great room. Finishing off the 2nd level is a 2 piece bathroom. The upper level has 3 bedrooms and 2 bathrooms. This home also comes completed with front and back landscaping and a double attached garage. *** Photo used is of an artist rendering , home is under construction and will be complete by March 20 2025*** (id:50955)
Royal LePage Arteam Realty
#406 400 Palisades Wy
Sherwood Park, Alberta
Discover your perfect urban retreat in this fabulous 2 Beds + 2 Baths condo, nestled in a coveted top-floor unit with 1,075 sq ft of an open floor plan. This residence seamlessly blends contemporary sophistication with the comfort of home. Step inside to find a bright living space where the seamless flow of the open concept layout creates an inviting atmosphere for relaxation and entertaining. The modern kitchen featuring granite countertops, stainless steel appliances, and ample cabinetry is ready for your culinary creations. Unwind in the serene master suite, complete with an en-suite bathroom that offers a private oasis of comfort. This home not only comes with a second spacious bedroom but also a versatile den. Also included are 1 underground parking spot, 1 surface parking spot, and 2 titled storage cages. Living here, you can enjoy the multiple amenities offered to residents and are only steps away from scenic walking trails, Centennial Park, and baseballfields. (id:50955)
Exp Realty
211 18 St
Cold Lake, Alberta
Absolutely stunning location, just 200 meters from Cold Lake's freshly renovated Beach Front, even closer to the City's largest Outdoor Skating Rink as well as a small stroll to the beautiful Cold Lake Municipal Campground this property is surrounded by activities for every season. This large 4 Bedroom 3 Bathroom home has been recently updated with new flooring and trim, and an updated eat-in kitchen. As soon as you enter you are greeted by high ceilings and an amazing amount of natural light through the large windows and 2 overhead skylights that fill the open concept 2 tier family area. Main bath features dual sinks as well as a jetted tub. The basement Boasts a second living area as well as a walk up basement, an attached double car garage with electric heater, fully fenced yard and a spacious back deck round out the exterior of the property. add this to your list this property is a MUST SEE! (id:50955)
Coldwell Banker Lifestyle
#143 4610 50 Av
Stony Plain, Alberta
This well maintained adult condo is centrally located near shops, grocers, hardware & medical facilities. And, there's just the right amount of thoughtfully designed main floor living space which includes a primary bedroom complete with walk-in closet & full ensuite, spacious u-shaped kitchen & a large dining area adjacent to the cozy great room with access to the private east facing deck. Rounding out the main floor is a dedicated laundry room, the second bedroom/den across the hall from another full bathroom, & plenty of storage space. Features include upgraded flooring, a solar tube in kitchen for additional natural light & a recently installed walk in shower in the ensuite. The basement is partially finished & includes another bathroom, a rec area, tv room or office, plus the possibility of another bedroom! The over-sized single attached garage has plenty of room for your vehicle & secure storage. Plus, there's visitor parking directly across from the unit. Newer windows and shingles as well! (id:50955)
Century 21 Masters
104 Copperhaven Dr
Spruce Grove, Alberta
NO CONDO FEES and AMAZING VALUE! You read that right welcome to this brand new townhouse unit the Bryce Built by the award winning builder Pacesetter homes and is located in one of Spruce Groves newest communities of Copperhaven. With over 1370 square Feet, this opportunity is perfect for a young family or young couple. Your main floor as you enter has a flex room/ Bedroom that is next to the entrance from the garage. The second level has a beautiful kitchen with upgraded cabinets, upgraded counter tops and a tile back splash with upgraded luxury Vinyl plank flooring throughout the great room. Finishing off the 2nd level is a 2 piece bathroom. The upper level has 3 bedrooms and 2 bathrooms. This home also comes completed with front and back landscaping and a double attached garage. *** Photo used is of an artist rendering , home is under construction and will be complete by February 20 2025*** (id:50955)
Royal LePage Arteam Realty
100 Copperhaven Dr
Spruce Grove, Alberta
NO CONDO FEES and AMAZING VALUE! You read that right welcome to this brand new townhouse unit the Bryce Built by the award winning builder Pacesetter homes and is located in one of Spruce Groves newest communities of Copperhaven. With over 1370 square Feet, this opportunity is perfect for a young family or young couple. Your main floor as you enter has a flex room/ Bedroom that is next to the entrance from the garage. The second level has a beautiful kitchen with upgraded cabinets, upgraded counter tops and a tile back splash with upgraded luxury Vinyl plank flooring throughout the great room. Finishing off the 2nd level is a 2 piece bathroom. The upper level has 3 bedrooms and 2 bathrooms. This home also comes completed with front and back landscaping and a double attached garage. *** Photo used is of an artist rendering , home is under construction and will be complete by February 20 2025*** (id:50955)
Royal LePage Arteam Realty
102 Copperhaven Dr
Spruce Grove, Alberta
NO CONDO FEES and AMAZING VALUE! You read that right welcome to this brand new townhouse unit the Bryce Built by the award winning builder Pacesetter homes and is located in one of Spruce Groves newest communities of Copperhaven. With over 1370 square Feet, this opportunity is perfect for a young family or young couple. Your main floor as you enter has a flex room/ Bedroom that is next to the entrance from the garage. The second level has a beautiful kitchen with upgraded cabinets, upgraded counter tops and a tile back splash with upgraded luxury Vinyl plank flooring throughout the great room. Finishing off the 2nd level is a 2 piece bathroom. The upper level has 3 bedrooms and 2 bathrooms. This home also comes completed with front and back landscaping and a double attached garage. *** Photo used is of an artist rendering , home is under construction and will be complete by February 20 2025*** (id:50955)
Royal LePage Arteam Realty
136 Lakeview Cr
Beaumont, Alberta
Gorgeous WALKOUT in Beaumont Lakes is a MUST SEE! This East facing home backing a Pond and beside a Walking Path is Indoor/Outdoor living at its BEST! Beautiful foyer leading to the open concept home with plenty of natural light, vaulted ceiling, RENOVATED kitchen, large island, dream pantry, dining area, and UPGRADED flooring! In the living room enjoy the Stunning floor to ceiling stone gas fireplace and HUGE West facing deck taking in the VIEWS of the pond and walking trails. Finishing the main is 2 bedrooms and 4pc bathroom. Upstairs is the 445sq ft primary bedroom, walk-in closet and 4pc ensuite. Downstairs is a fully finished WALKOUT basement with IN-FLOOR HEATING! LARGE family room, 2 more bedrooms, 3pc bathroom, wet bar and storage. Walk out onto the concrete patio with privacy hot tub, fully fenced back yard, fire pit area and ample room for outdoor activities. Completing the home is the surround sound system and central A/C. NEW shingles in 2019! 15 minutes to EIA and shopping! (id:50955)
Exp Realty
3802 42 Av
Bonnyville Town, Alberta
This Beautiful 1219 sq. ft. bi-level has 4 bedrooms, 3 bathrooms and is located on a huge corner lot close to all amenities. At first glance this home features unique imported wrought iron railing and vaulted ceilings which showcase the gorgeous stone fire place. The kitchen is bright and open, with stainless steel appliances, gas range, and hardwood flooring. The master bedroom has a 3 pc. en-suite and walk-in closet. The basement is fully finished with open living area, bedroom and lavish oversized bathroom with relaxing soak-er tub. This property is fully fenced, landscaped and close to schools and parks. Other notable features; central air, central vac, and stone patio, shingles new 2022. (id:50955)
Royal LePage Northern Lights Realty
25 Eden Li
Fort Saskatchewan, Alberta
A stunning 2-storey residence that effortlessly blends modern design with functional living spaces. The main floor boasts a spacious mudroom, a sleek kitchen with ample counter space, a pantry, a cozy living room with a fireplace, a dining room, a versatile den, and a convenient 2pc bathroom.Upstairs, you'll find a generous bonus room, a luxurious primary bedroom with a walk-in closet and a 5pc ensuite, a laundry room, three additional bedrooms, and a 4pc bathroom. This home also has a garage and is located near schools and playgrounds, making it ideal for families. The basement comes as fully finished two bedroom LEGAL SUITE! (id:50955)
Sweetly
5214 36a St
Bonnyville Town, Alberta
Build your new home in East Gate on this approx. 40' X 120' walk out lot, zoned R-2. East Gate is an up and coming subdivision on the east end of town, a family friendly neighborhood close to schools, playgrounds, walking trails and offers close proximity to restaurants and shopping. Build your dream home today!!! (id:50955)
Royal LePage Northern Lights Realty
5216 36a St
Bonnyville Town, Alberta
Build your new home in East Gate on this approx. 40' X 120' walk out lot, zoned R-2. East Gate is an up and coming subdivision on the east end of town, a family friendly neighborhood close to schools, playgrounds, walking trails and offers close proximity to restaurants and shopping. Build your dream home today!!! (id:50955)
Royal LePage Northern Lights Realty
3606 53 Av
Bonnyville Town, Alberta
Brand new 1246 sq. ft. bi-level located in Bonnyville's newest residential subdivision East Gate subdivision. Close to McDonald's - Boston Pizza - Tim Hortons. This 3 bedroom bi-level is an ideal starter home!!! Walk-in closet and 4 pc. en-suite off the master a large open kitchen and dining room with deck off of dining room. Privacy fence along the main entrance to this subdivision allows perfect access to this unique community. (id:50955)
Royal LePage Northern Lights Realty
5212 36a St
Bonnyville Town, Alberta
Build your new home in East Gate on this approx. 40' X 120' walk out lot, zoned R-2. East Gate is an up and coming subdivision on the east end of town, a family friendly neighborhood close to schools, playgrounds, walking trails and offers close proximity to restaurants and shopping. Build your dream home today!!! (id:50955)
Royal LePage Northern Lights Realty
4711 49 Ave
Wetaskiwin, Alberta
Prime corner lot on eastside of Wetaskiwin Zoned DC (direct control) with the City of Wetaskiwin. Directly across the road to the south of City Hall. The property has a wide open possibilities, Single family,duplex,4 plex, or business. Must have City Council and Development approval. Taxes to be assessed. There are 2 lots with the possibility of subdividing. (id:50955)
Century 21 All Stars Realty Ltd
4705 42 St
St. Paul Town, Alberta
This charming 4-level split home is nestled in a prime location, allowing you to walk to nearby schools and overlook the football field from the beautiful large front window. The fully fenced, spacious backyard features a tiered deck, perfect for outdoor gatherings. Inside, the home is well-maintained and designed for comfort and functionality. The kitchen boasts ample storage space, tailored for practical use, and the bathrooms have been updated with modern finishes, adding a touch of elegance. The master bedroom, situated on the upper level, includes a convenient 2-piece ensuite. The lower levels are finished and provide versatile family areas ideal for games, movies or hobbies. Significant updates, including new shingles, a furnace, and a hot water tank, have already been completed, making this home move-in ready. Located just a short distance from grocery stores, restaurants, and shopping, this home combines convenience with style, making it an ideal choice for a comfortable & convenient lifestyle. (id:50955)
Century 21 Poirier Real Estate
3818 51 Av
Cold Lake, Alberta
Massive home right on the top of the Brady Heights hill! Amazing location in a quiet family friendly neighborhood with a golf course, parks and recreational walking and biking trails close by. This large one and a half storey offers you 5 bedrooms, 3 bathrooms, 3 living areas all with ample storage throughout allowing the flexibility to suit any situation. The Exterior of the home features an oversized heated garage, walkout front porch, multiple garden beds in both the front and back, a private backyard with interlock firepit, huge 2 tier deck, and a bunk house. Move-in Ready Home. Shingles 2016, New Furnace 2019. (id:50955)
Coldwell Banker Lifestyle
4606 52 Av
Smoky Lake Town, Alberta
Great bungalow on a quiet tree-lined street in Smoky Lake. This home has been loved and upgraded over the years and now features a brand new roof, a gorgeous covered front porch and a large backyard gazebo. As you enter you'll be amazed by the gleaming hardwood floors and the brightness of the open-concept kitchen-dining-living room. The kitchen features a center island and beautiful wood cabinets. On this floor you'll also find 3 bedrooms as well as an updated full bath. The basement boasts a large family room, 1 or 2 bedrooms, and an almost fully-completed full bath. This 9,750 sf lot is large enough to entertain all of your friends and family, or enjoy a huge vegetable garden and take advantage of the tranquility of this little sanctuary while sitting in your covered gazebo. An oversized single attached garage with power and water and long driveway will also provide ample off-street parking for you and your guests. (id:50955)
RE/MAX Elite
34 Boxwood Bn
Fort Saskatchewan, Alberta
Welcome Home! Wonderful 3 Bedroom Duplex in Westpark Fort Saskatchewan. Terrific family location closer to parks and walking trails to the River Valley. Singel Attached Garage. Entrance way leads to main floor half bathroom. Open concept living room, kitchen, and dining area. Living room has gas fireplace. Kitchen with island and corner pantry. Dining area leads to back yard with deck and fully fenced. Unfinished basement provides plenty of storage. Top floor has laundry. Large master bedrooms with walk through main ensuite bathroom. Walk in closet. 3 Large bedrooms. Home has terrific floor plan and in great location. Works great for a place to call home or rental investment property. (id:50955)
Realty Executives Focus
106 Edgefield Wy Nw
St. Albert, Alberta
Welcome to Erin Ridge North and your new custom built 5-bedroom 2-storey home. Featuring over 2300 sqft of living space. The home boasts a main floor den/bedroom c/w a 3-piece bathroom. The entire main floor is adorned with high end ceramic tiles while the upstairs has carpet. Walking in from the oversized attached double garage you are greeted by the custom mudroom c/w custom storage areas. The walk-thru pantry leads you to your custom kitchen with quartz counter tops, subway backsplash, functional island and full SS appliance package. Upstairs is where you find 4-bedrooms and a bonus room too. The primary features customized ceiling lighting, 5-piece spa inspired ensuite and a huge walk-in closet. There is a separate side entrance to your basement that awaits your finishing touches. The builder builds a deck c/w gas line for your summertime BBQ's. The garage heater is roughed in for you. Still time to choose your finishing touches. Make this one your forever home. (id:50955)
Royal LePage Premier Real Estate
104 Edgefield Wy Nw
St. Albert, Alberta
Welcome to your custom built 2392 sqft 2-storey home in Erin Ridge North. The home boasts ceramic tiles on the main floor and carpet on the upper floor. There is a separate side entrance to the basement. The attached oversized double garage is drywalled, taped and painted for you. There's a mudroom off the garage entrance featuring custom cabinetry and storage area, walk-thru pantry which leads to the functional kitchen c/w quartz countertops, subway backsplash, huge island and complete SS appliance package. There's also a den/bedroom on the main floor with a 3-piece bathroom. Upstairs is where you will find 4-bedrooms. The primary features a spa inspired 5-piece ensuite and massive walk-in closet. Don't forget the bonus room and laundry room both located on the upper floor. Still time to select your finishing colors and finishings. Make Erin Ridge North a place to call home. (id:50955)
Royal LePage Premier Real Estate
5019 50 St
Calmar, Alberta
Potential, Potential, Potential! Located a block off main street and walking distance to all amenities, this former church oozes potential. The lot measures approximately 50'x155' and has back alley access. Inside the work has begun, with some interior room walls up and exterior walls partiall stripped down to the studs, but still has some of the original features like stain glass windows and high ceilings. All this property is waiting for is a new owner to bring their imagination and make it their own. Calmar is a safe and growing community with great amenities and only 15 mins from Leduc, the Edmonton International airport, and 20 mins from the southside of Edmonton. (id:50955)
RE/MAX Real Estate
5103 3 St
Boyle, Alberta
Great opportunity to own almost 3000sqft of a quality constructed commercial building in Boyle, AB. This building has loads of potential with, multiple office spaces, front retail or waiting area, 2 vaults, washrooms, staff room and more. There are 2 entrances so the space could also be easily separated into 2 different commercial spaces. There is a large paved parking lot, and located on the corner of the main street in Boyle gives you some of the best exposure in town. Don't miss out on this unique property opportunity! (id:50955)
Maxwell Progressive
5079 47 Av
Lamont, Alberta
GREAT OPPORTUNITY TO OWN YOUR OWN STORAGE LOT IN LAMONT AB! If you're looking for a low maintenance cashflowing investment look no further! This property has lots of potential with 14 storage units, and room for growth to build more. Each unit measures 10' x 20' all with single garage overhead doors. Low overhead and steady income makes this a great investment! Don't miss out! (id:50955)
Maxwell Progressive
Highway 633 And Range Road 54
Rural Lac Ste. Anne County, Alberta
24 Large Recreational Lots adjacent to the north shore of Lake Isle. Vendor Financing is available. Approved for RV's or Cabins. 3 Miles west of Darwell. (id:50955)
Century 21 Masters
181 Pioneer Rd
Spruce Grove, Alberta
Just under 8 acres of Medium-High Density Residential development. Great investment opportunity to build apartment or duplexes off Pioneer Road with excellent highway access. (id:50955)
RE/MAX Real Estate
3610 & 3606 50 St
Cold Lake, Alberta
Exceptional investment opportunity: two adjacent lots with full services available strategically located on the way into Cold Lake. A perfect blend of convenience & visibility, these properties rest on a well-traveled service road, offering easy accessibility for your business. The well-graveled spaces are fenced, ensuring a safe and secure environment, ready for immediate use. These versatile outdoor areas are primed to accommodate everything from vehicle parking to outdoor storage or potential new construction. One of the highlights of this property is an older home that has been transformed into a unique office space. With a charm that's hard to replicate, this building provides a distinctive edge that will set your business apart. Whether you're looking to establish a new business, expand an existing one, or diversify your real estate portfolio, this unique Cold Lake opportunity it for you. (id:50955)
Century 21 Poirier Real Estate
11329&11331a Twp Rd 534a
Mackay, Alberta
Unlock the Potential of This Exceptional 10.74 Acre Commercial District Property, Perfectly Located Right Off Highway 16. With 4 Separate Titles, This Versatile Land Offers a Wealth of Possibilities For Savvy Investors and Business Owners. High Visibility and Easy Access From Highway 16, Ensures Excellent Traffic Flow and Exposure For Your Business. Ideal For a Variety of Ventures Including - Commercial Storage, a Restaurant, Vehicle Repairs and Sales, Hotel/Motel, Bed and Breakfast, Industrial, Storage Container, Home Business, Community Facility and the List Goes on and on. Additional Opportunities May be Available Through Discretionary Permits Allowing You to Expand Your Business Options Even Further. Also This Property Includes it's Own Lagoon, Providing a Unique Selling Point and Potential For Additional Development. Whether You're Looking to Establish a New Business, Expand an Existing One, or Invest in a Growing Area, This Property is a Blank Canvas Ready For Your Vision. (id:50955)
Century 21 Leading
102 Joblin St
Hinton, Alberta
- This truck & car wash handles everything from semi-trucks to cars - 3 large truck wash bays; 2 lube shop bays; and 1 oversized detailing bay/flex space - Massive truck & car wash bays include coin/credit card operated high pressure soap and water spray guns - Offers the only undercarriage wash in town - Large marshalling area for full sized semi-trucks - Large used oil burner installed to decrease heating costs - Lube shop (2 bays) offers oil and tire changes, and includes two oil change pits and other special equipment, as well as dual electric overhead doors - Tire mount, balance, and repair equipment. Fully equipped with tire storage racks. - Oversized 4,087 SF (+/-) detailing bay may be converted to a variety of uses - Owned by the same family for almost a decade Land Size: 0.94 Acres (+/-) Ceiling Height: 19 ft - 24 ft Total Size of Buildings: 11,475 SF (+/-) Truck/Car Wash (3 oversized bays): 5,848 SF (+/-) Lube Shop (2 bays): 1,540 SF (+/-) Detailing Bay: 4,087 SF (+/-) (id:50955)
RE/MAX Excellence
5001 50 Av
Lodgepole, Alberta
Exciting Opportunity Awaits! This former school, built in 1958 and last used as a Training Facility is situated on a 6 ACRE LOT that is landscaped and includes 4 foot chain link fencing on three sides! Outside you will also find a ball diamond with backstop, a firepit, and a 10x16 shed. The building has seen several upgrades over the years, including new paint, vinyl windows, a new roof, hot water tank, and furnaces. Inside, you'll find an office, classrooms, a library, storage rooms, utility rooms, two restrooms, and a shower room with six stalls. The Gymnasium is in excellent condition, measuring 50x66 ft, with a 20x34 ft stage. The spacious kitchen features a commercial gas stove with double ovens, two refrigerators, a built-in dishwasher and more! Throughout the building you will find all of the rooms are spacious with large windows, allowing for plenty of natural light. Endless potential awaits with this unique property! What dreams will you bring to life here? (id:50955)
Century 21 Hi-Point Realty Ltd
4816 50 Av
Redwater, Alberta
Fantastic opportunity to own your own business in a prime downtown Redwater location with high daily traffic. The property includes all equipment needed to operate a pet grooming business, as it was previously used for, or can easily be converted to suit the business of your choice. (id:50955)
RE/MAX Real Estate
8520 94 St
Fort Saskatchewan, Alberta
Multi-family 3.43 acre development parcel AND NOW INCLIDING 31 TOWNHOME LOTS READY FOR DEVELOPMENT for sale in Fort Saskatchewan! Sitting adjacent to Fort Saskatchewan Community Hospital this parcel is zoned RML (Low Density Multiple Residential) which allows for housing types including duplexes, townhomes and low rise apartment buildings. Close proximity to major shopping centre, recreational facilities and several parks/greenspaces. SouthPointe in Fort Saskatchewan is a family-friendly community that offers a mix of modern conveniences and small-town charm, making it a great place to live for families, young professionals and retirees alike. Its located 30 minutes away from Edmonton, providing easy access to the larger city while maintaining a quieter, suburban feel. The community features a variety of home types, including single-family homes, townhomes and quick possession homes with diverse architectural styles. (id:50955)
RE/MAX Real Estate
5509 46 St
St. Paul Town, Alberta
Business Opportunity for the Community Minded - Want to make a difference in your community? This unique facility that has been licenced in Alberta for many years is the way to do just that. Built above & beyond provincial safety standards, this 1,848 sq ft multi bedroom treatment center includes a large kitchen/living area, laundry and office space. Outside you'll find a large back deck, the 50'x32' school with it's own kitchenette, learning & recreational space, the Iron Horse Trail and access to the small community lake for some recreational fun. To make transition easier, the policy book & all daily forms are included. Grocery stores, gas stations & restaurants are just a few blocks away for convenience of day to day operations. Owner is open to leasing facility to qualified tenants. Check out this unique opportunity today. (id:50955)
Century 21 Poirier Real Estate
Range Road 52 Township Road 540
Rural Lac Ste. Anne County, Alberta
Welcome to Silver Sands Golf and RV Resort. Located just 40 min West of Edmonton, there is a wonderful opportunity for a seasoned business owner or developer. A sprawling property with 267 +/- acres of rolling land, featuring an 18 hole golf course and a RV Resort component that has 308 individual lots approved for development. There is massive potential for growth of not only the Golf course and RV area, but also for the community of Silver Sands and Lake Isle as a whole. The golf course employs residents of the Village of Silver Sands and draws traffic from miles around. The unique 18 hole course has a fairly open front 9 on mixed terrain to a weaving trail to start the back 9, it's quite a diverse course. On the development side, Phase 1 (60 lots) is in the midst of being completed. Infrastructure is in place and 10 lots have been developed and leased. Lots are set for sale and could be a huge profit centre. There are too many details to note. Don't hesitate on the chance of a lifetime! (id:50955)
RE/MAX Elite
5052 50 St
Waskatenau, Alberta
Your Business Belongs at 5052 50 St on the Main Street of Waskatenau. Located across from the post office & other businesses. Ideal location for anyone thinking of owning their own commercial building & starting a small business. The building offers a large open floor plan with lots of natural light. There are Two 2pc bathrooms, good storage areas, back yard space, alley access & newer 100amp. Lots of public parking out front....Its only 1hr from Edmonton. Don't miss out on this opportunity! GST applicable. (id:50955)
RE/MAX Real Estate
16 Emberside Green
Cochrane, Alberta
Welcome to this beautifully crafted, custom-finished bungalow in the highly sought-after Fireside community of Cochrane. With over 2,000 sq. ft. of living space and stunning curb appeal across from Central Park, this home greets you with a bright foyer that opens to the spacious, open-concept main floor. The waterproof Ridgewood Premier Luxury Vinyl Plank flooring offers a modern, durable foundation throughout the home. At the heart of this home is the chef’s kitchen, blending style and function with crisp white cabinetry, stainless steel appliances, a sleek range hood, and backsplash. The oversized island features a Blanco graphite sink with a matching tap and soap dispenser, providing ample prep space and a breakfast bar. The built-in recycling center ensures sustainability is a priority, and custom lighting illuminates the entire kitchen for a delightful cooking experience. The bright, airy living room is bathed in natural light from large west-facing windows and patio doors leading out to the expansive back deck. The Bentley Marquis gas fireplace, framed by cultured stone and custom-built bookcases, serves as both a stunning focal point and functional storage. Motorized blinds and custom drapes allow easy light control, creating the perfect atmosphere for cozy evenings or gatherings. The primary suite is a true retreat with a 5-piece ensuite featuring ceramic tile, a double vanity, a luxurious soaker tub, a walk-in shower, and a massive walk-in closet complete with a Samsung washer and dryer. The suite easily accommodates larger furniture, making it an ideal space for relaxation. The fully finished lower level expands your living space with a large recreation room, perfect for entertaining or a home theater, along with two additional bedrooms and a 4-piece bathroom with ceramic tile, providing ample room for guests or family members. Outdoors, the west-facing 10' x 24' deck is designed for comfort and privacy with obscure rain glass on both sides. The custom 18' wide electric awning, operated by remote, offers shade during warmer months, making it a perfect spot for outdoor dining or peaceful afternoons. The professionally landscaped yard requires minimal maintenance with elegant hardscaping in both front and back, while the fully fenced yard includes two decorative gates for convenient access and enhanced privacy. Equipped with an AlarmTek security system featuring front and rear cameras, this home ensures peace of mind. Additional features include central air conditioning, a dual-zone furnace system for optimal climate control, a tankless hot water heater, and a double attached garage upgraded with built-in storage. Book your private showing today to explore this exceptional home in Fireside. (id:50955)
Royal LePage Benchmark
44 Darby Cr
Spruce Grove, Alberta
Step into luxury with this exquisite home nestled in the Deer Park community of Spruce Grove, built by Sunnyview Homes. This home sits on a huge CORNER lot, offering ample room for comfortable living. Upon entry, you're greeted by a den/bedroom, perfect for guests or multigenerational living. The heart of the home lies in the kitchen with a gas cooktop, and a nook with a bar area complete with wine cooler. Natural light streams through large windows. The living area, with its open-to-below design, invites relaxation and warmth, creating an inviting ambiance for gatherings or quiet evenings. Ascend the polished glass railing to discover the upper floor, featuring 3 bedrooms, 2 full bathrooms, and a versatile bonus room. Convenience meets luxury with the laundry room conveniently situated on the upper floor, streamlining daily tasks. Completing the home is a four-car tandem garage with 16x8 and 10x8 doors, leading to a big driveway. Embrace a life of comfort and elegance in this meticulously crafted home. (id:50955)
RE/MAX Excellence
42 Darby Cr
Spruce Grove, Alberta
Indulge in luxury with this stunning residence in the Deer Park neighborhood of Spruce Grove, masterfully crafted by Sunnyview Homes. Situated on a huge lot, and with a separate entrance to the basement, it offers abundant space for gracious living. Step inside to find a main floor bedroom and full bath, ideal for guests. The kitchen boasts an electric cooktop and a wine cooler-equipped bar. Right next to it is a spice kitchen with a gas cooktop and lots of storage space. Sunlight pours in through huge windows, illuminating the living room with an electric fireplace, perfect for gatherings. Ascending the sleek glass railing reveals a flexible bonus room, 4 bedrooms, and 2 full baths, one of which is a 5-piece ensuite with a walk-in closet. A laundry room completes the upper floor for utmost convenience. With an OVERSIZED four-car tandem garage with RV PARKING with 14' ceiling height, built to install car lift system. Over SIZED driveway. Comes with stainless steel appliances. A must see! (id:50955)
RE/MAX Excellence
253080 A & 253080 B Range Road 182
Rural Wheatland County, Alberta
Rare opportunity! This 10+ arc farm has TWO detached houses and number of buildings on beautiful locations, 30 minutes driving from Drumheller and directly across from the Duck Lake Hall. One house is about 1,000 sqft with concrete foundation and another is 1,600 sqft manufactured house on a cinder block foundation. There are 3 separate highway and range roads entrance with pavement right to your driveway. There are two wired arch rib Quonsets have forced air unit heaters in them and concrete floor. There is plenty of sheds and rooms for chickens, duck, goose, turkey, sheep, cows and horses. Currently there are two separate very good family and tenant live there with $5000+/month income with flexible month-by-month lease. They could move although they prefer to stay. Good to buy, good to live, and good to invest. (id:50955)
Century 21 Bamber Realty Ltd.
4712 47 Street
Camrose, Alberta
This exceptional six-bedroom home in the highly sought-after College area offers a versatile layout perfect for large families with a seperate unit to host a university student/mother in-law. The main floor features three bedrooms and a full bathroom, complemented by an upgraded kitchen brilliantly laid out with laundry close by. The eating area is spacious and open concept to the bright living room. The upper level is dedicated to an expansive primary bedroom with a lovely private sitting room/den, a 3pc ensuite and a rare find upper deck, ideal for relaxing/hosting quaint gatherings. The lower level includes a one-bedroom guest unit with its own entrance, a full kitchen, living room, bathroom, and laundry room. Additionally, the lower level boasts one more bedroom, a recreation room, & bonus room that would make an ideal theatre room and a 2-piece washroom, all with a separate stairway leading to the main floor. Enjoy playtime with the family in the fenced yard, with a 24x26 garage. This unique home offers both comfort and flexibility, making it an excellent choice for those needing distinct living spaces for extended family members or guests. The location couldn't be better, just steps from downtown Camrose, the U of A Augustana campus, and Jubilee park with access to disc golf, picnic areas, playground, and miles of trails for walks/biking. (id:50955)
Coldwell Banker Ontrack Realty
134 2 Street W
Cremona, Alberta
Welcome to this amazing heritage home in Cremona. Only an hour drive from Calgary and a half hour's drive to Cochrane. Cremona has a school, pizza place, community hall, baseball field, curling rink, gift shop, skate park, fire department, grocery store, hotel, playground, coffee shop, animal rescue, bed and breakfast, and more. A vibrant community with lots of festivals and events. This heritage home was moved from a farm and put onto a large 50 x 159 ft lot in Cremona in the '60s. So much charm and so much character in this two-storey home with over 1350 sq ft of living area. The main level has over 780 sq ft with a large open living room, and dining room area. Laminate flooring throughout the living room and dining room. Large country kitchen features tons of cabinets, stainless steel appliances, substantial sunlight, and a storage area that houses the washing machine off the kitchen. The Kitchen and landing along with the bathroom have lino flooring. Kitchen has sliding patio doors to a large deck facing west to a huge backyard with lots of mature trees for privacy. Feels like a piece of country heaven in this charming town that has great amenities. Back landing features lots of closet space. The 4 pce bath has had some renovations including new ceramic tile, new sink, toilet and bathtub. Upstairs shows off the character of an older home with a unique architectural structure. Three good-sized bedrooms up including a large master with tons of room to add a large walk-in closet if desired. The two other bedrooms are spacious as well. Hardwood flooring in the bedrooms gives the feeling of country living. All newer windows in the two levels up as well as new sliding patio doors, newer shingles, and central AC. There is a newer furnace in the home with a continuous hot water heater. These are on a rental basis. Please ask the realtor for more information. Front yard has a driveway that can park two cars. Yard is fully fenced and has a greenhouse in the back. You will be mesmerized by the charm of this home when you walk in. It is a must-see and shows very well. Please make sure the cat doesn't get out. (id:50955)
Diamond Realty & Associates Ltd.
Plaza I-Unit 3, 4739 50 Avenue
Whitecourt, Alberta
THIS STREET FRONT, 124 SQ FT SPACE IS AVAILABLE FOR LEASE. UTILITIES, PROPERTY TAX AND COMMON AREA COSTS ARE ALL INCLUDED,. TELEPHONE ,INTERNET AND TENANTS INSURANCE IS ALL YOU NEED TO MOVE IN! (id:50955)
RE/MAX Advantage (Whitecourt)
247 Woodley Drive
Hinton, Alberta
Have you been searching for a house in town that is private, has an acreage feel, and an ideal layout for a large family? 247 Woodley Drive is the perfect home for you. This 2 storey home is just over 2700 sqft with 7 bedrooms, 5 bathrooms and a full basement. Beginning on the top floor, you will find 4 bedrooms and a 5pc bathroom. One of these bedrooms is the master suite, complete with a walk-in closet and its own oversized 5 pc ensuite. The main floor begins with a grand 2 storey entryway, a generous living room with a fireplace, spacious white kitchen with eating area, formal dining room, and 2 pc powder room. You’ll also find a bedroom on this level that makes a perfect office, plus main floor laundry complete with a laundry chute, and another 2 pc powder room. Downstairs there are 2 more bedrooms, 4 pc bathroom, a large rec room with wet bar, loads of storage and a cold room. 247 Woodley Drive is in immaculate condition and was built with high end finishings. The home has in floor heat in the basement, and the fireplace is tied into the duct work for added efficiency to the upper level forced air heating. The property may even be more of a draw than the home itself. Situated on 1.07 acres, the owner has left the property heavily treed to offer total privacy, from sitting on the wrap around deck or out in the backyard around the fire pit. The property additionally has a 55ft RV parking pad, leveled trampoline spot, and a garden area. Finding a home in Hinton that offers this kind of square footage, on this much land, within town limits is not an easy task. Do you think this home could be for you? (id:50955)
RE/MAX 2000 Realty
Plaza I-Unit 10, 4739 50 Avenue
Whitecourt, Alberta
THIS 660 SQ FT SPACE IS AVAILABLE NOW. SEPARATE SIDE DOOR ENTRANCE. UTILITIES, PROPERTY TAX AND COMMON AREA COSTS ARE ALL INCLUDED,. TELEPHONE ,INTERNET AND TENANTS INSURANCE IS ALL YOU NEED TO MOVE IN! (id:50955)
RE/MAX Advantage (Whitecourt)
53 Cimarron Estates Road
Okotoks, Alberta
Are you ready for a roomy bungalow on a large lot, backing west onto a spacious greenbelt? How about a 2017 home that looks like new, with upgrades galore and meticulously maintained? Come see 53 Cimarron Estates Road. Beautiful home inside and out! This home exudes classic elegance! Quality construction! White composite siding is beautifully contrasted with black window frames. Exposed aggregate finish for the curved driveway and the front steps. You will love this oversized garage with epoxy flooring and a commercial heater for year-round comfort (installed 2020). Do you have a third car? No problem, the ceiling in this garage is almost 12’ high, which would easily allow for a lift to store your summer car. Step inside the front door and you will immediately appreciate the soaring vaulted ceiling and the extensive use of wide-plank engineered hardwood. The office on your right has double doors with glass inserts, and double front windows for plenty of natural lighting. ‘The kitchen is the heart of the home’, and you will fall in love with this kitchen! Please see the pictures (and book a showing) as words will not do justice. This highly upgraded kitchen has a massive island, plus a ‘servery’ to tuck away the microwave, coffee maker and toaster, keeping the main kitchen tidy. You will love the double wall ovens, and the six-burner gas cooktop with a custom vent-hood above (plus double pull-outs for spices on either side of the cooktop). The cabinets are beautifully upgraded with plenty of drawers and glass display shelves. The island has a white double farmhouse sink, plus ‘furniture kicks’ at floor level. From the kitchen and eating area, step out to a covered back deck, with Trex flooring, aluminum railing and glass inserts, gas line for the BBQ plus motorized retractable screens (installed 2022) to provide privacy while keeping an open view to the greenbelt at the same time. On cooler evenings, you will love the living room fireplace (with fan), surrounded by a clean-finish concrete surround, and brick finish to the ceiling! The primary bedroom is your evening retreat. With plenty of room for a king bed plus furniture, plus an amazing ensuite and walk-in closet. The ensuite has a free-standing tub and full height tiled shower (with tempered glass on two sides). Double sinks with quartz counters and a separate water closet. Step into the walk-in closet with built-in organizers and direct access to the laundry area so everything stays tidy. This fantastic floorplan has both the kitchen 'servery' and the laundry area accessible from the mudroom (a rare win/win from a design perspective)! Head downstairs to a finished basement with TV area, games area (pool table included), another full bathroom, and three more bedrooms (one used for fitness). In-floor heat in the basement for consistent warmth in cooler temps. Landscape upgrades in 2020, shed built in 2022. New carpet upstairs. See it, and you will love it! (id:50955)
RE/MAX Complete Realty





