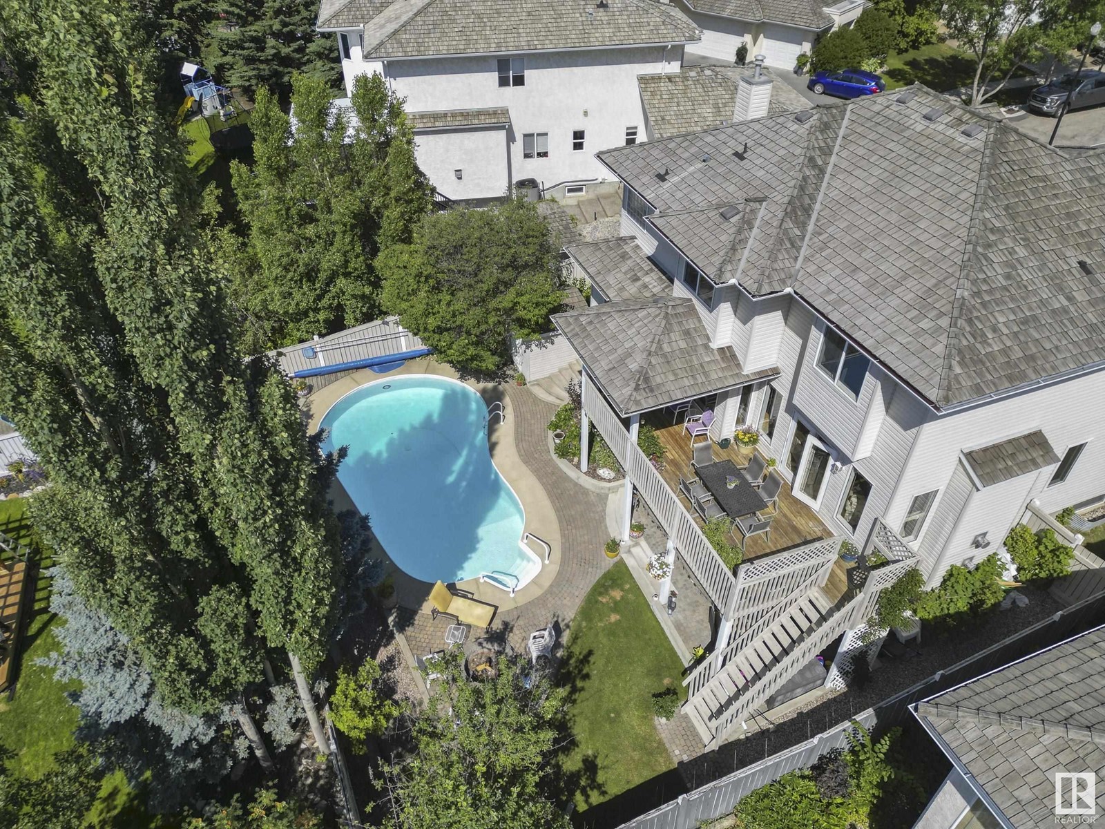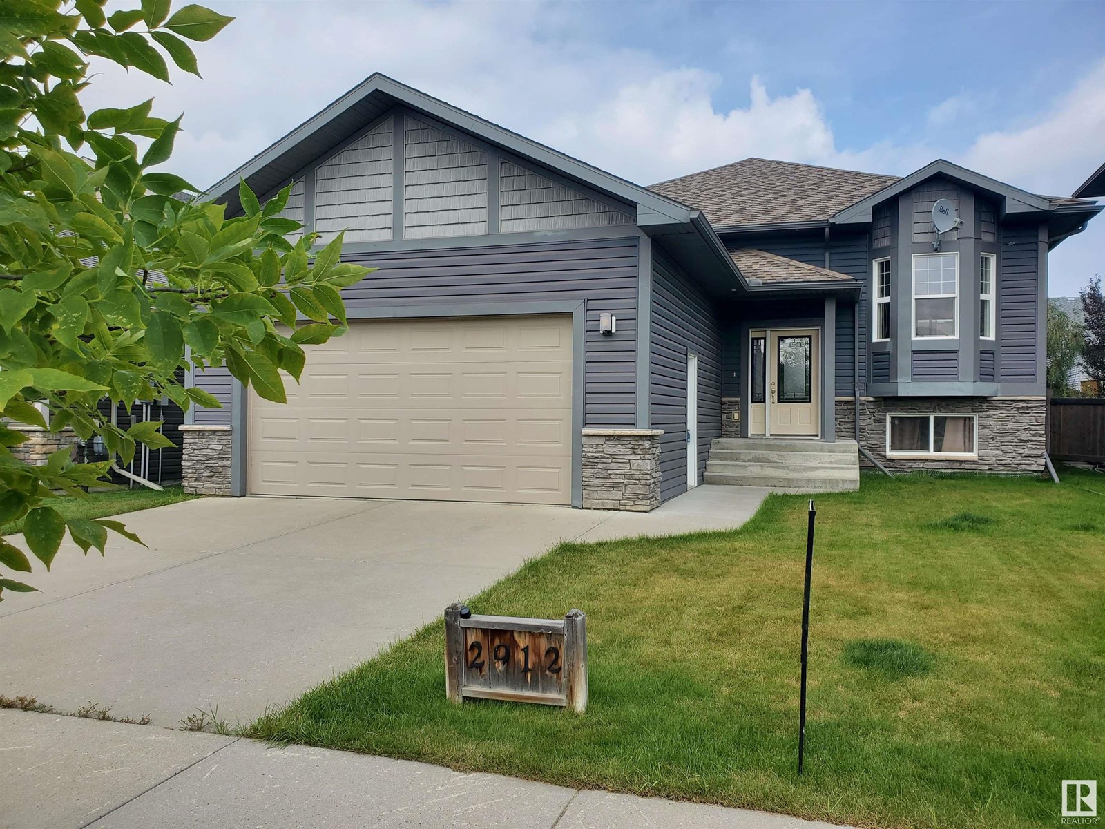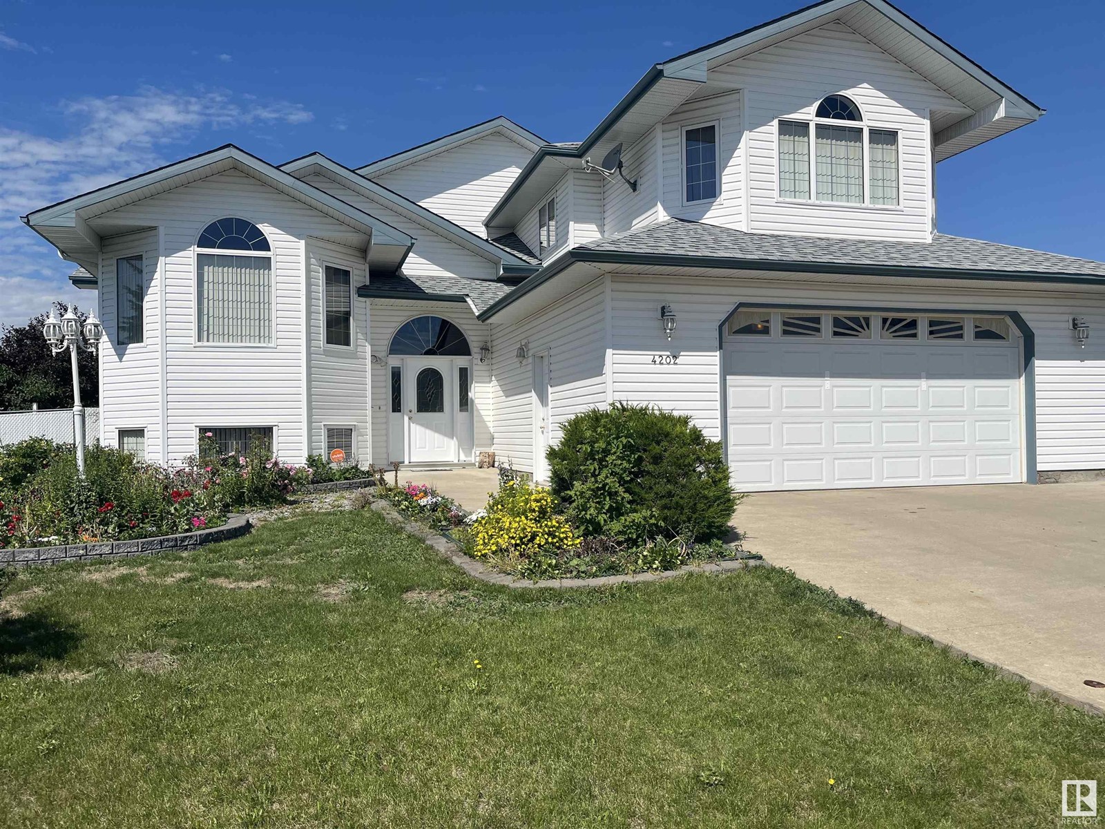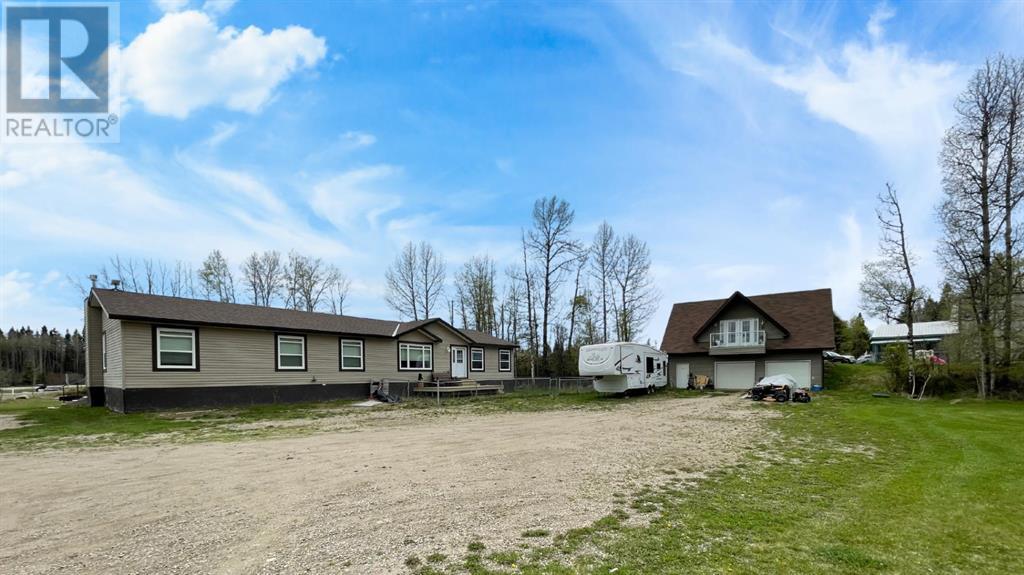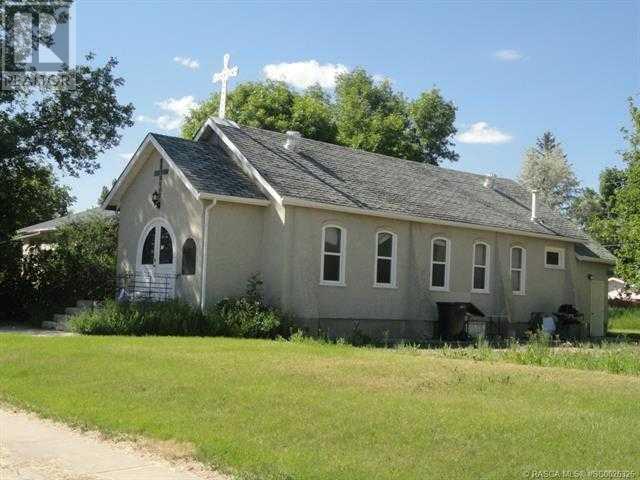41 Darby Cr
Spruce Grove, Alberta
Welcome to this beautifully crafted 2,344 sq ft home by HRD Homes, located in Deer Park Estates. This 1.5-story home offers an inviting open-concept main floor with a luxurious main-floor primary suite, and two additional bedrooms upstairs, making it perfect for families. The heart of the home is the gorgeous two-toned kitchen, featuring a maple island, a large walk-in pantry, and a custom plaster hood that complements the stunning plaster fireplace with a maple mantle in the living area. The primary suite is a true retreat, boasting a walk-through closet and a spa-like ensuite with a soaker tub, double vanity sinks, and a private water closet. Additional highlights include a heated triple car garage with both hot and cold hose bibs, ensuring convenience year-round. This home combines thoughtful design, craftsmanship, and functionality, making it a must-see! (id:50955)
Century 21 Masters
750 Berg Lo
Leduc, Alberta
Gorgeous 2 Storey WALKOUT in desirable Black Stone. This home is Immaculate, Meticulously kept & Move -In Ready. Over 2000 sq ft on 3 fully finished level, 3 Bedrooms, 2.5 Baths, Unique Design. Upstairs has a Bonus Room & Upstairs Laundry, Family Bath, 3 Bedrooms with the Special Privacy Feature of the Primary Bedroom & Ensuite on a Separate Floor. The main floor is Spacious with an Open Plan thats great for entertaining, Quartz counters, Eat-in Breakfast Counter, Stainless Appliances, Bright Cabinetry, Corner Pantry & Cozy Fireplace in the Living Room. The Fully Finished WALKOUT Basement has a Separate Entrance & Roughed in Bathroom that could be turned into a beautiful Self Contained Studio Apartment. The Attached OVERSIZED Double Garage has High Ceilings & Separate Workshop Area. The Low Maintenance Yard is Fully Fenced & Newly Landscaped. Some of the Extra Features are CENTRAL AIR CONDITIONING, a Balcony with Gas BBQ Hookup plus a Patio. Excellent location. Impressive Show Stopper. Welcome Home! (id:50955)
Century 21 All Stars Realty Ltd
#a 4301 48 St
Leduc, Alberta
Welcome to your new home in a serene and friendly neighborhood. This charming property features 4 spacious bedrooms and 3 modern bathrooms, offering a perfect blend of comfort and style. The living room is bathed in natural light thanks to bay windows, creating a warm and inviting atmosphere. Enjoy the durability and elegance of vinyl and ceramic tile flooring. throughout the main areas. The open-concept dining area flows seamlessly into a renovated kitchen, boasting updated countertops, a stylish backsplash, and sink. The primary bedroom includes a convenient walkthrough closet leading to a private ensuite bathroom, providing a peaceful retreat. The finished basement expands your living space with a versatile living area complete with its own kitchenideal for extended family or guests. The low-maintenance backyard and oversized double garage add to the appeal, while the location puts you close to schools, shopping, and within walking distance of the hospital. A must-see for comfort and convenience! (id:50955)
RE/MAX Elite
64 Meadowview Pt
Sherwood Park, Alberta
Welcome to 64 Meadowview Point. This Hillside Bungalow sits on a pie lot, quiet & fantastic location right beside Peters Pond, recreation (pickleball, tennis, volleyball), numerous parks, shared trails, all around the neighborhood of Clarkdale Meadows. Central A/C for hot summer days, Metal Roofing System with 35+ year warranty remaining. MAIN FLOOR has den/office to the front of the home (east facing). Hardwood Flooring through the Open Concept Area. Kitchen with white cabinets, corner pantry, newer Fridge (2018) & Dishwasher (2021), Duradeck Patio off the Dining Room, Living Room with Gas Fireplace. Primary Bedroom with 4pce Ensuite & Walk in Closet, 2nd Bedroom, Laundry Area & 4pce Main Bath complete Main Floor. Walkout Basement is fully finished with vinyl plank flooring, 2nd gas fireplace, tonnes of space for a media room, rec area & family room, there is a 3rd Bedroom & 3pce Bath. Landscaped Backyard with firepit area, shed, concrete pad for hot tub (already wired) & more. YOU'VE GOT TO SEE THIS! (id:50955)
Maxwell Devonshire Realty
#8 11 Dalton Li
Spruce Grove, Alberta
Brand New Home in New Adult Community! This new home is beautifully finished with all the upgrades you will need. Open concept floor plan with generous size living room with electric fireplace and Mantel, spacious Primary bedroom with room for a King size bed, with walk-in closet and laundry, 4 pc ensuite. The lower level is fully finished with additional bedroom, full bath and large family/rec room which boasts a second fireplace and wet bar. Plenty of parking with double attached garage, floor drain and long driveway with pot lights around. There is a rough in for future electric vehicle plug ins. Quartz counter tops, Luxury vinyl plank flooring, carpet downstairs, Triple Pane Windows, stair lighting, 125 AMP Service and many more upgrades. Conveniently located just off Jennifer Heil road, with quick access to Highway 16. (id:50955)
RE/MAX River City
25 Meridian Lo
Stony Plain, Alberta
Welcome to #25 Meridian Loop, located in Meridian Cove in Stony Plain. No condo fees! With 3 spacious bedrooms and 2.5 bathrooms, there's plenty of room for the whole family. Fresh paint from top to bottom and sparkling clean this home is completely move in ready. The partially finished basement includes a laundry room, providing additional space for storage, additional living space or a home gym. Featuring a single car garage, and fully fenced backyard is ready for your kids and pets. Located in a prime location, this home is close to shopping, amenities, and schools. Don't miss out on the opportunity to own your own home. (id:50955)
Exp Realty
26 Meridian Lo
Stony Plain, Alberta
Welcome to #26 Meridian Loop, located in Meridian Cove in Stony Plain. No condo fees! With 3 spacious bedrooms and 2.5 bathrooms, there's plenty of room for the whole family. Fresh paint from top to bottom and sparkling clean this home is completely move in ready. The partially finished basement includes a laundry room, providing additional space for storage, additional living space or a home gym. Featuring a single car garage, and fully fenced backyard is ready for your kids and pets. Located in a prime location, this home is close to shopping, amenities, and schools. Don't miss out on the opportunity to own your own home. (id:50955)
Exp Realty
5403 50 St
Stony Plain, Alberta
Discover the perfect blend of style, space, and convenience in this charming 4-bedroom, 2-bathroom home. Designed with a modern country feel, this home offers a warm and inviting atmosphere for you and your family. The oversized double detached garage is a standout feature, providing ample space for your vehicles, RV, and storage needs. One of the best parts about this home is its location. You can easily walk to everything you needlocal shops, cafes, and services are just a short stroll away. Plus, by supporting local businesses, youll be part of a vibrant community. The backyard is a true oasis, backing onto the peaceful Lions Park. Imagine having a serene park as your backyard, perfect for family outings, evening walks, or simply enjoying nature. This home isnt just a place to live; its a lifestyle waiting to be embraced. (id:50955)
Exp Realty
9 Knights Co
St. Albert, Alberta
4 beds up & HEATED IN-GROUND POOL! Welcome to Knights Court in Kingswood! Imagine inviting your friends & family into your new home as they compliment you on all the gorgeous flowers, stunning landscaping & heated pool..talk about curb appeal! Wait until they see the bright and spacious floor plan featuring high ceilings & beautiful natural light. With 5 bedrooms & 4 bathrooms, there's space for everyone & room for everything! You will appreciate the doubled attached garage with plenty of room to comfortably park your vehicles & toys. Plus, enjoy the welcome additions of a walk out basement, main floor den, formal dining + laundry on the upper level. From here, it's easy to access all the amenities that St Albert Centre & Servus Place has to offer. Plus, you're just minutes from St Albert Trail & the Anthony Henday - making that morning commute a breeze! If you love living in a quiet cul-de-sac & if you love the idea of being walking distance to St. Albert Botanic Park, then this home might be your home! (id:50955)
RE/MAX River City
44 Pineview Rd
Whitecourt, Alberta
This property is a 1988 built bi-level dwelling located on a 1390 SqM lot.The property features vinyl siding, asphalt shingle roof, double pane PVC windows, updated mechanical and new hardwood/tile flooring throughout. The home is finished into a living room, renovated kitchen with quartz countertops and updated appliances, dining area, 3 bedrooms and 2 updated bathrooms on the main floor. It features a full basement, fully finished with separate entrance, 8 foot drop ceilings and carpet/tile throughout. Demised into a family room with gas fireplace, bedroom, laundry area and mechanical room. Home features (2) double attached garages - fully finished/heated with overhead doors/openers, quadruple wide paver stone driveway, full chain-link/metal fence, large concrete parking pad accessible through an overhead door via the garage, (2) tiered back covered wood decks. Average landscaping, property backs on to a green area with skating rink, kids playground, etc. (id:50955)
Homefree
11 Creekside Dr
Ardrossan, Alberta
LOOKING FOR A PERFECT MARRIAGE BETWEEN TRANQUIL COUNTRY LIVING AND THE COMFORTS OF AN URBAN LIFESTYLE? This sprawling 1828 Square Foot CUSTOM BUILT ROCK SOLID BUNGALOW IS FULLY LOADED WITH TOO MANY UPGRADES TO LIST HERE! Get your Costco run in and be enjoying drinks and BBQing steaks while listening to the birds/ducks, crickets and frogs from your massive covered deck inside of an hour. Ardrossan offers a small town feel and is just outside bustling Sherwood Park. Nearly 3500 SF of total living space. ROCK SOLID FAMILY HOME. 4 beds - two up and two down. THREE FULL BATHS. ALL APPLIANCES ARE NEW WITHIN TWO YEARS & SMART. NEW SHINGLES/GUTTERS IN 2021. Soft close cabinetry. TWO Natural gas lines (BBQ & FIRE TABLE). SALT WATER HOT TUB FITS EIGHT & IS TWO YEARS YOUNG. Huge amount of storage. TRIPLE GARAGE W/HOT & COLD water plus a floor drain. AIR CONDITIONING. GRANITE kitchen & main bath countertops wrapped in leather. FRESHLY PAINTED. INSTANT HOT WATER. 3 FIREPLACES. WATER FILTRATION SYSTEM. UNREAL VALUE. (id:50955)
RE/MAX Elite
9 Glenview Cr
St. Albert, Alberta
RARE OPPORTUNITY. 1/3rd of an acre PERRY BUILT HOME in the centre of St. Albert! Fabulous 2 storey with FIVE BEDROOMS ON UPPER LEVEL. Nearly 2400 sq. ft. PLUS another 1096 sq. ft. in fully dvpd basement. BIG COUNTRY KITCHEN with loads of cabinets and view of GORGEOUS, PRIVATE YARD. Adj. dining room and large living room perfect for guests w, beautiful HARDWOOD FLOORS. Another living room on main with TINDLESTONE FRONT FIREPLACE. Upstairs you will find FIVE BEDROOMS all on one level. Primary has ensuite and walk-in closet. Large basement is perfect for family games and guests with another full bathroom and sauna. HW TANK ('22), DISHWASHER ('22), SHINGLES ('14), VINYL WINDOWS, This yard is BEAUTIFUL w. approx. 1/3rd of an acre, fenced, wrap around deck, shed, and YOUR OWN PRIVATE FOREST RIGHT IN THE MIDDLE OF THE CITY!! Double detached garage. (id:50955)
RE/MAX Elite
#42 5 Rondeau Dr
St. Albert, Alberta
Discover a fresh perspective on traditional bungalow living in Avertons Boulevard A townhome at Midtown. Built as a Full House Lottery showhome, this stunning 3-bedroom, 3.5-bath end unit features over 3,200 combined sq.ft. and $300,000 of included upgrades and custom layouts. Experience the warmth and beauty of upgraded herringbone hardwood flooring throughout the home. Indulge in the convenience of the main-floor primary bedroom and ensuite, featuring a custom built-in king bed with nightstands and a fully tiled shower with a freestanding soaker tub. Explore the chef-inspired kitchen with upgraded cabinetry and layout, complemented by top-of-the-line appliances. Bask in the extended rooftop terrace with aluminum railing, glass panels, and a convenient gas line for outdoor entertaining. Admire the custom mudroom, upgraded matte black geometric railing with enhanced stringers, and custom drapery. (id:50955)
Honestdoor Inc
44 Edgefield Wy
St. Albert, Alberta
Welcome to HOXTON Homes latest addition in Erin Ridge North! HOXTON has vast experience in both res/com Real Estate builds which has enabled them to produce Beautiful, High Quality, Well Designed Custom Feel Homes each unique to each other. HOXTON's new line will supply the discerning buyer with the opportunity to purchase a High Design Unique Home at an attainable price point in Erin Ridge! This Stunning 2339 sq ft, 2 Storey 5 Bedroom Home boasts an incredible open concept Main Floor Living Space w/ 9' Ceilings, Chef's kitchen w/ stainless steel Appliances, Quartz Countertops, Main Floor Office/5th Bedroom, Large dining and Living Room w/ Fireplace. The 2nd Floor boasts a large bonus room, spacious main bedroom with spa-like ensuite, laundry area and 2 more bedrooms. Bsmt beautifully finished with bedroom/flex rm and living room. This home has a 2 Car Garage and is steps to the Stunning Walking Trails and nearby Schools/Shopping. LANDSCAPING INCLUDED~!! (id:50955)
Royal LePage Arteam Realty
2912 Goldenrod Ga
Cold Lake, Alberta
A spacious foyer greets you to an open concept floor plan seamlessly connecting the living areas. The heart of the home is a bright and airy living room featuring a gas fireplace, hardwood floors that lead to the dining room area. Five bedrooms provide ample space for family and guests, while three well-appointed bathrooms ensure comfort and convenience. Venture downstairs to the fully finished basement,with 2 bedrooms, a den/office, a kitchenette, and a family room offering endless possibilities for creating a home office, guest suite, or a fun entertainment zone. This unique & thoughtfully designed home provides a blend of modern and functional living. IMMEDIATE possesssion available. (id:50955)
RE/MAX Platinum Realty
46 Edgefield Wy
St. Albert, Alberta
Welcome to HOXTON Homes latest addition in Erin Ridge North! HOXTON's new line will supply the discerning buyer with the opportunity to purchase a High Quality, Well Designed Custom Feel Home at an attainable price point in Erin Ridge! This Stunning 2313 sq ft, 2-Storey 3 Bedroom Home boasts an incredible open concept Main Floor Living Space w/9' Ceilings, Chef's kitchen w/high end stainless steel appliance package, Quartz Countertops, Office, 3 piece bath, Large dining and Living Room w/Fireplace Feature wall. The second floor boasts a large bonus room, spacious main bedroom with spa-like 5 piece ensuite, laundry room and 2 more bedrooms and 5 piece bathroom. Side Entrance to Bsmt is open and ready for your development. The home has 2 Car garage with heater rough in and is steps to the walking trails, nearby schools/shopping and the best arterial routes! LANDSCAPING INCLUDED!!! (id:50955)
Royal LePage Arteam Realty
5 Darby Cr
Spruce Grove, Alberta
This home is absolute PERFECTION!! Located in the highly sought-after area of Deer Park Estates, this BRAND NEW bungalow by Patel Homes was designed for buyers with the most discerning tastes. Features here include 9 ceilings throughout, hardwood flooring, a dedicated office/den, Chefs kitchen with two-toned cabinetry, stainless appliances, center island, QUARTZ countertops, corner pantry & separate dinette, a gorgeous living room with stone feature wall & electric fireplace, main-floor laundry, a 4pc bath, and 2 generous-sized bedrooms including a king-sized owners suite with 10 coffered ceilings, walk-in closet, & adjoining 5pc ensuite. Complete with a triple-attached garage, this home is wired for sound, and has a desirable SOUTH-FACING backyard exposure. Welcome home! (id:50955)
RE/MAX Preferred Choice
4202 47 St
Vegreville, Alberta
WHAT A BEAUTIFUL HOME .With 2178 sq.ft. of living space on the main level PLUS!! a fully finished basement. As you enter the expansive foyer notice the hardwood staircase and flooring through out. The vaulted ceilings add to the charm of the open concept for the kitchen/living/dining room. Bring the kids and extra family there is enough for every one. Extra wide hallways and doors lead to two large bedrooms on the main floor plus two huge bedrooms in the basement and wait till you see the master bedroom above the garage!!!!! The kitchen has cupboards galore and a pantry(plus another kitchen in the basement).. Just off the dining room you will find a cozy place to curl up with a book in the 3 season covered deck over looking the fully landscaped backyard with firepit, gazebo and perennials galore. The double oversized garage has plenty of space. All this on the south side of Vegreville. Quick possession available. Wheel chair accessible as well. (id:50955)
RE/MAX Elite
432 Pontmain Road
Trochu, Alberta
Located in the Quiet Country Town of Trochu Alberta you will find this readily Available Great Family bungalow, 1148 sq. ft. on the main floor features a generous living room, bright dining room with new patio door on to a deck, kitchen with lots of cupboards & counter space. There are three nice size bedrooms with a full 4 Pc bathroom and a Partially developed basement. This home Boasts a Massive lot, (Almost 1/2 acre) with a flower & vegetable garden, a few shrubs and berry trees in the back make it very cozy. It was built when there was the best lumber available in 1960 and true craftsman carpenters, then placed on a concrete basement in the early 1980s. Really the best of both time periods. It is a very solid home . No Neighbors to the West, or South side. The home has new windows, New Exterior siding as well as a new metal roof. Notice the incredible hardwood floors. in addition to the extra HWT for you families needs there is a newer furnace and AIR CONDITIONING is also a new feature. It will be so cozy after you put a fresh coat of paint with your colors. Yes, the home needs some love, but don't we all? You and your hubby are a good DIY couple, the price reflects this. You couldn't ask for a better opportunity to build equity. (id:50955)
2 Percent Realty Advantage
473 Sunset Link
Crossfield, Alberta
Please ensure you watch the video on MLS or Realtor.ca. Welcome to your dream home located in the lovely and quiet Town of Crossfield. This incredible fully finished home was custom built and offers a generous 3,200+ square feet of luxurious living space throughout. Designed with charm and comfort in mind, nowhere will you find better craftsmanship and attention to detail. Upon entering the home, you’ll be greeted by a warm and inviting living room with a gorgeous gas fireplace as the focal point. The large gourmet kitchen is the heart of the home and is ready for all your culinary experiences featuring stainless steel appliances, granite countertops, a massive island, beautiful “built on site” custom cabinetry full of hidden cabinets and pullouts. The kitchen leads into the separate dining room complete with a wet bar. The two-piece bathroom and mudroom round out the main level of this beautiful home. Upstairs greets you with four large bedrooms, bonus room, den, two five-piece bathrooms (one being the spa-like ensuite), and separate laundry room. Make sure to check out the secret playroom which is accessed from the fourth bedroom closet… follow the hidden/secret staircase to an additional 160 sf playroom in the attic, an adorable place to play for the littles and the young at heart! The basement is fully developed with a huge rec/family room, four-piece bathroom, fifth bedroom, and utility room (two furnaces and a boiler for in-floor heating in the basement, ensuite, and garage). The home offers a double attached garage with plenty of loft storage. Outside, the beautifully landscaped and mature yard provides a private retreat for outdoor relaxation with a fire pit area and dreamy back deck with a pergola. Don’t miss the opportunity to make this exceptional property yours. Every sq inch of this home was well thought out and is utilized to its maximum potential! Schedule a viewing today and experience the unparalleled comfort and style that awaits you. (id:50955)
RE/MAX Rocky View Real Estate
210 1 Street S
Torrington, Alberta
Investment suite potential. Separate entrance down. 100x100 lot. Endless parking. Back Lane!!!!! 3 bed, 1 bath home with open living room. Huge double lot has three storage sheds with one big enough to park a car in. The home has an attached sunroom and large basement with cold room, workshop for potential kitchen conversion. Lots of storage space. Located between Olds and Three Hills only 58 minutes from Calgary. (id:50955)
Greater Calgary Real Estate
337 Strathford Boulevard
Strathmore, Alberta
Welcome to 337 Strathford BLVD, a well-maintained raised bungalow initially built by Talisman Homes. This home offers five bedrooms plus a den in the family-friendly community of Strathaven. Ideally located close to schools, the hospital, and local recreation facilities, this home provides convenience and easy access to all Strathmore offers. The spacious kitchen is updated with new stainless-steel appliances, oak cabinetry, and a breakfast bar—perfect for hosting everyday family meals. Recent upgrades on the main floor include luxury vinyl plank flooring and new baseboards, giving the home a modern, polished look. The large primary bedroom accommodates a king-sized bed and features a walk-in closet and a 4-piece ensuite. Freshly painted, the main floor also includes two additional bedrooms. The fully finished basement offers two more bedrooms and a versatile den, with large windows providing plenty of natural light. The family room is wired for surround sound, and the basement is roughed-in for a future bathroom. Outside, the landscaped yard features extensive concrete walkways and parking space for an RV adjacent to the oversized 26x25 heated garage. The garage comes equipped with 8'x9' and 8'x8' doors and 220 wiring, ideal for projects or hobbies. With recent updates and RV parking, this move-in-ready home offers comfort, style, and excellent functionality. (id:50955)
Exp Realty
10 Cliffside Trail
Rural Clearwater County, Alberta
Less than 1 minute from the River and the Town of Rocky Mountain House with many excellent services. This parcel hosts a private driveway to its 80' x 50' in floor heated shop with an RV/ truck door that's 14' x 12'. The interior of this shop has 2 bathrooms, office space and classroom or lunch room space with a wet bar and an outdoor play area and shed/play house (or it could be a relaxation area for staff or clients). The main house is a bungalow with a detached 40' x 40' garage. Come see this stunning kitchen with a breakfast bar and handy pantry. This ample kitchen is open to the living room and dining room, (both with convenient deck access to enjoy the sunsets and sunrise and make memories with your favorite person or just to relax, surrounded by nature). There are two separate living rooms, both with deck access. This creates two engaging entertainment spaces and plenty of room to rest and unwind in front of the gas fireplace. There's main floor laundry and a massive king sized bedroom with a huge walk in closet as well as a private shower (in addition to the dreamy soaker tub). A beautiful space to rejuvenate at the end of the day. There are 2 separate vanities in the ensuite with excellent storage to keep things stored separate, clean, and tidy. This property also has a driveway to the 34' x 22' heated double garage with workbench and 220 power. There's a staircase access from this garage to the modern, open concept, 2 bedroom, wheel chair accessible compassion/family suite. This suite also has an entrance from the upper driveway near the heated shop. It is a bungalow with wheel chair access with a garage beneath. This suite has main floor laundry, storage space, a walk in bathtub/shower combo, open concept kitchen, dining and living room with a serene balcony access to relax and enjoy your favorite night cap. There's plenty of room for parking RV's, trucks and trailers for all your personal, family and business needs. (id:50955)
Cir Realty
426 3 Avenue
Bassano, Alberta
This former church, built in the 1950's, is currently zoned for residential use but could easily be rezoned for either commercial use or even for redevelopment. The lot measures 75' x 150' and is only a few minutes walk from downtown Bassano. It has been used as a personal residence for more than a year and you could just continue with that. (id:50955)
Diamond Realty & Associates Ltd.









