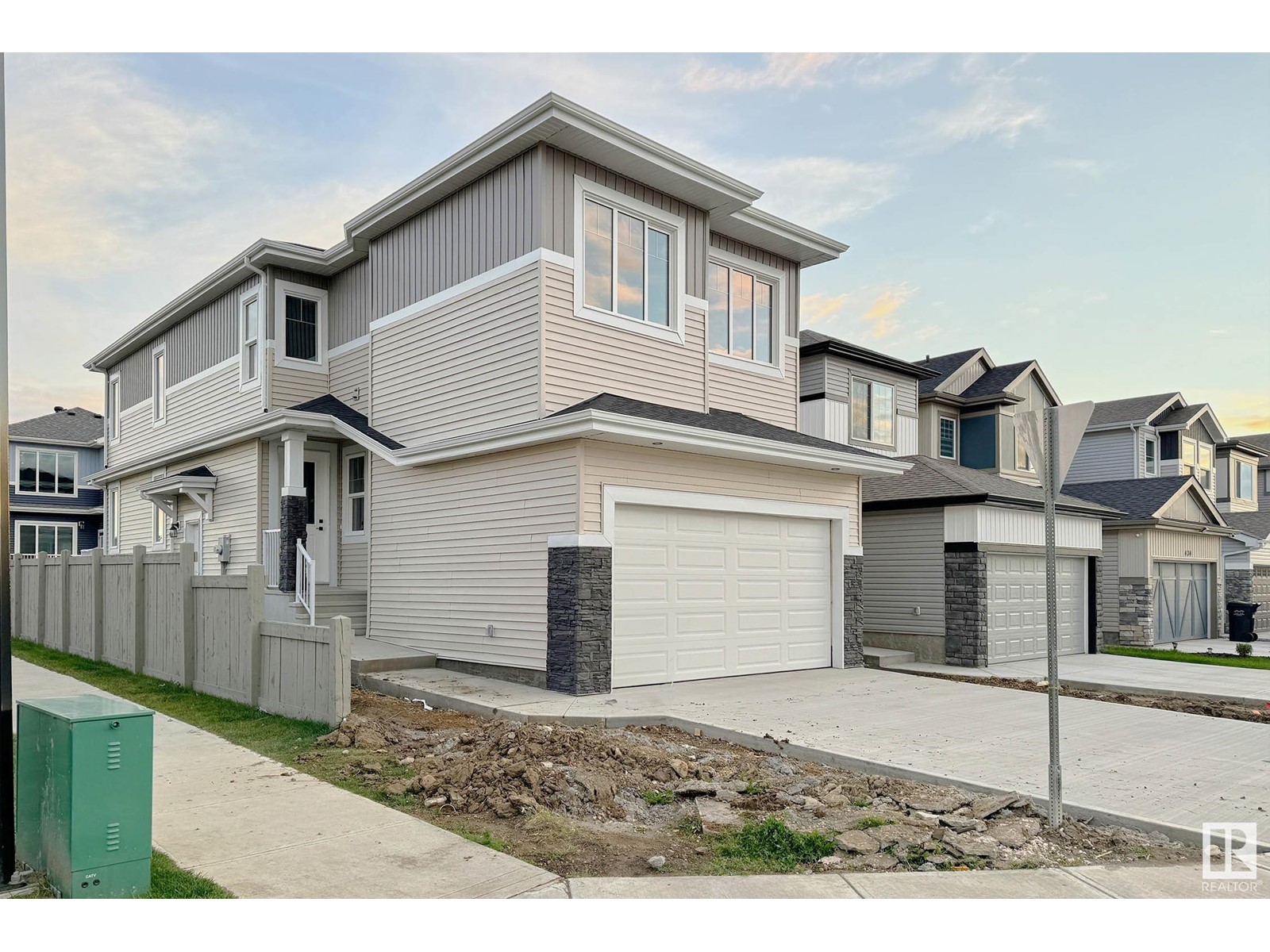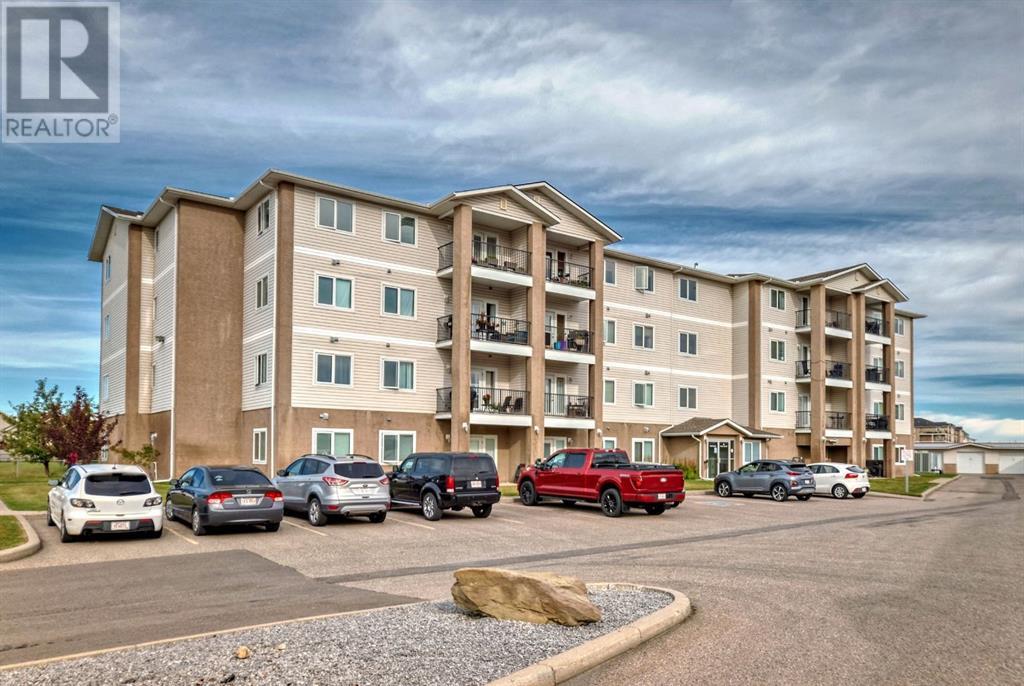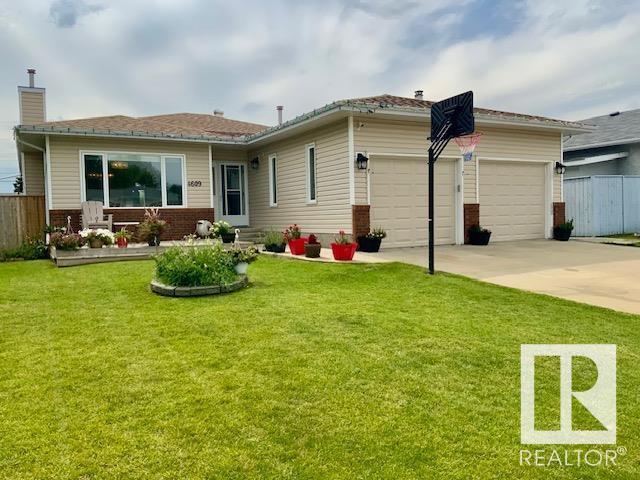430 Roberts Cr
Leduc, Alberta
This brand-new 2-storey home in Robinson, Leduc is just a few minutes away from the international airport and the new shopping mall. It comes with a open to above in the living room, a bedroom and full bathroom on the main floor, plus a modern kitchen with a spice kitchen and island. The living room also has a fireplace with a nice feature wall. Upstairs, there are four good-sized bedrooms, two bathrooms, a bonus room, and a master suite with two sinks, a soaker tub, a standing shower, and a walk-in closet. The basement is unfinished but has potential to be turned into a legal suite with a separate entrance, making it great for investors, first-time buyers, or families. (id:50955)
Century 21 Smart Realty
Township Road 272
Rural Rocky View County, Alberta
Beautiful 139.88 acres +/- with stunning VIEWS in every direction. Many gorgeous building sites on this property, and there is an improved road (TWP RD 272) on the south boundary of the 1/4 and an unimproved road allowance on the west. Currently gently rolling pasture with West Nose Creek running through it, making it an ideal property for grazing cattle. Adding to the versatility of the property the North portion of the land was in crop several years ago and rented out. This fantastic location is minutes from Airdrie on the NE corner of TWP 272 and Range Road 24. Please do not enter property without permission. Call to book your private showing! (id:50955)
RE/MAX Rocky View Real Estate
206, 300 Edwards Way Nw
Airdrie, Alberta
Discover this charming west-facing condo with serene VIEWS from the BALCONY overlooking the CREEK. This unit includes a spacious 20'11" x 11'7" SINGLE DETACHED GARAGE with secure, solid walls separating the stalls, providing ample room for both your vehicle and extra storage.Upon entering, you'll be greeted by abundant NATURAL LIGHT streaming through the west-facing windows, highlighting the beautiful laminate flooring. The OPEN FLOOR plan is thoughtfully designed, with two generously sized bedrooms conveniently located on either side of the living room for added privacy.The kitchen offers plenty of counter space and opens seamlessly into a spacious dining area, perfect for hosting meals and gatherings. The master bedroom features its own 3-PIECE ENSUITE with a shower, while the second bedroom, generously sized, is adjacent to a 4-PIECE main bath.Additional features include a large IN-SUITE LAUNDRY and STORAGE ROOM for added convenience. The building is equipped with AIR CONDITIONING to keep you comfortable during hot summer days. With condo fees covering heat, water, and sewer, you’ll only need to take care of electricity and cable.This well-managed building is ideally located near shopping, restaurants, and is within walking distance to the vibrant downtown core. Don’t miss the opportunity to make this fantastic condo your new home! (id:50955)
2% Realty
310 Cooperstown Common Sw
Airdrie, Alberta
Welcome home to one of Airdrie's most desired communities. With over 3000 sf of developed living space, this home features 4 bedrooms, 3.5 bathrooms, bonus room, and fully developed basement. Enter through the custom-designed front door, open-concept floor plan with soaring 9-foot ceilings, hardwood floors throughout the main level. Convenient main floor den with french door is ideal for a home office, study room, or hobby room. The kitchen boasts classic cabinetry with a chimney-style hood fan, a gas stove, built-in microwave, and a newer dishwasher & refrigerator. Beautiful backsplash tiles, granite countertops, center island with breakfast nook. The dining area comfortably accommodates a large table, and a mudroom leads to the backyard. The spacious living room features a gas fireplace and large east-facing windows overlooking the backyard, with additional windows on the south and north sides to flood the space with natural light. Step out onto the deck for morning coffee or BBQ dinner. The laundry room with newer washer & dryer (2022), cabinets, windows, and a half bath completes the main level. Heading upstairs you will find a generous bonus room for family nights, 2 spacious bedrooms, shared main bathroom, and the primary bedroom with vaulted ceiling, walk-in closet, and an ensuite bathroom with a glass shower, soaker tub, and double sink with granite countertop. The fully developed basement was recently completed with 9-foot ceilings, huge entertaining area, 4th bedroom, and 4pc full bathroom. Oversized detached double garage, front porch, paved back alley, and proximity to parks, pathways, playgrounds, schools, shopping centers, and major roads. Great home in a great award winning neighborhood. (id:50955)
RE/MAX First
40511 Range Road 273
Rural Lacombe County, Alberta
Welcome to this AMAZING 2.47 acre acreage minutes from Lacombe! This home is incredibly well built and insulated - footings to roof with ICF blocks, R60 rated insulation in the ceilings and R40 in the walls along with triple pane windows. This raised bungalow is open and bright with some sweet features! Your 3 pce bath on the huge entry level offers a heated floor, up the stairs to the main living area you will find a big open area with a beautiful kitchen/dining/living room - plenty of granite, gas cook top, wall oven and big windows - perfect kitchen for the chef in the family! Gas fireplace in your living room with more windows to appreciate the gorgeous view out the back. Retreat to the large master suite with a 5 pce ensuite and large walk-in closet along with your laundry! There is also another bedroom/den/office on the main. Down you will find a huge family room with a wet bar, 2 bedrooms, 4 pce bathroom, huge area for storage or get creative like the present owners. This acreage has the attached underfloor heated, double garage with 13 ft. ceilings and a drain, an additional heated 24x36 garage/workshop (with 220 v) 24x 40 pole shed, half is enclosed and back side is open for machinery storage etc. There is also a cozy cat/dog house, back shed and wonderful gazebo plus a couple other outdoor sitting areas! It's your own paradise away from the city but close enough to enjoy the city amenities! Easy access to Highway 12 and QE11. West on Highway 12 - North on Range Road 27-3, mile and half on the east side. (id:50955)
RE/MAX Real Estate Central Alberta
765 East Chestermere Drive
Chestermere, Alberta
Discover Estate Lakeside Living with all the best at your doorstep! Water sky anyone? 2300+ square feet of indoor and outdoor living space with a lake in your backyard. Act fast, Move in, Have fun! PREMIER CHESTERMERE LAKE LOCATION on the EAST SIDE – MOUNTAIN VIEWS, EVENING SUNSETS, and RESORT COTTAGE LIFESTYLE LIVING. Enjoy this home's quality finishing and prized wealth in a quiet private yard with a west-facing lake exposure. It is a family-approved location with a backyard to relax and unwind—a private dock for two boats. The owners have lovingly maintained this fully finished two-story split with an extensive list of luxury upgrades and updates. This bright open design features 1620 sf on the main floor with high 18' ceilings, a central family room with a stone-faced fireplace, and all overlooking the kitchen/dining room. Main floor living also includes an open foyer, study area, 37' wide sunroom with a gas fireplace, sizeable primary bedroom suite, kitchen, mud room & laundry area. This fantastic space offers a CHEF's remodeled dream kitchen with tall custom cabinetry and doors, modern granite counters, modern stainless steel appliances, a dramatic central island with an undermount prep sink, and a large corner pantry. The upper primary bedroom retreat features more views, a walk-in closet with organizers & a large modern spa-like owner's suite featuring granite top vanities, and a separate tiled shower with 10-mil glass. The upper level includes another bedroom with a Murphy wall bed, a private door to the upper deck with 240SF more entertaining room, and west views of the lake. Other upgrades include outdoor glass railing, A/C, two detached oversized 27'x11' garages with more storage, and one with a car lift. Bonus: three sheds, 34'x16' gated front patio, enclosed front covered porch, off-street front parking for 4+ cars, another 26’x11’ concrete patio plus firepit area on the lakeside with a pathway to your private dock, cement fiber board exterior, stone d etail, cedar shake roofing, and mature landscaping. You are living at its best with nature, community, and navigable water at your doorsteps. Take advantage of this sought-after lake community just 10 mins east of the city. Truly quality lifestyle being so close to first-class golf courses, schools, parks, transit, shopping, road and highway infrastructure access all nearby. Quick possession date available. Call your friendly REALTOR(R) today to book a viewing! (id:50955)
Jayman Realty Inc.
4609 46 Av
Wetaskiwin, Alberta
Fantastic location ! Completely renovated home has it all. Beautiful kitchen, oak cabinets, hardwood throughout dining/living room. Upgraded flooring throughout plus beautiful granite countertops and backsplash. Patio doors opening onto south facing deck with covered gazebo and a newer front porch deck to enjoy morning coffee. Main floor laundry and upgraded furnace and h/w tank. Garage is fully insulated and drywalled. Upgraded light fixtures, bathroom fixtures and new tiling. This Great location close to schools rec grounds with a fully fenced yard. This 4 bedroom 3 bath bungalow will be sure to please (id:50955)
Royal LePage Parkland Agencies
1 Parkland Acres
Lacombe, Alberta
An exceptionally well cared for and affordable property right in the heart of Lacombe! This 2008 mobile has an excellent location close to schools and on a quiet close - perfect spot for a young family or someone starting out! This home boasts an abundance of natural light, 3 bedrooms, 2 baths as well as an open concept kitchen/dining/living area all in move-in ready condition. Newer microwave, fridge and washer. Outside there is a huge deck surrounded by mature landscaping which is complimented by an oversized single garage coupled and ample off street parking. Sit on your deck and enjoy the privacy and birds. Affordable living doesn't get much better than this! Park fee of $535 includes water, sewer and garbage, (id:50955)
RE/MAX Real Estate Central Alberta
9, 422073 Range Road 284
Rural Ponoka County, Alberta
Escape the hustle and bustle of city life and embrace the beauty of nature with this acreage near Gull Lake. With 5.09 acres of land, you have the freedom to create your dream home and make it your personalized oasis. With Meridian Beach just under 4km away, you'll have easy access to a variety of outdoor activities including boating, paddleboarding/canoeing, fishing, and laying at the beach. But that's not all - this location also offers the perfect balance of country living and city convenience. Located 40 minutes from Red Deer and just over an hour from Edmonton, you'll have access to all the amenities and attractions of these vibrant cities. And with four smaller towns just 20 minutes away in any direction, you'll have plenty of options for shopping, dining, and entertainment. But perhaps the best part of this property is the peaceful and serene atmosphere. With wildlife, birds, and breathtaking sunrises and sunsets, you'll feel like you're living in your own private paradise. You may even catch a glimpse of the northern lights without any hindrance from light pollution! Don't miss this opportunity to create the home of your dreams in one of Alberta's up-and-coming summer destinations and start your journey to country living at its finest. (id:50955)
Royal LePage Network Realty Corp.
1005, 280 Chelsea Road
Chestermere, Alberta
Stunning END UNIT 4-Bedroom 2.5 Bath Attached Garage Townhouse. Enjoy the serene environment of West Chestermere, a growing suburb of Southeast Calgary, while still being close to the bustling urban amenities of Calgary. Discover the perfect blend of modern comfort and convenient location in the charming Chelsea community of Chestermere Lake. A low-maintenance designer lifestyle, this home features low condo fees and is just 20 minutes from downtown Calgary & 5 minutes from the newest Costco. Spread across three levels, this townhome offers ample space with an open-concept design on the main floor. Enjoy the bright, airy atmosphere created by large windows and sleek vinyl flooring throughout the living and dining areas with designer light. Gourmet Kitchen & Generous Living Room - The central kitchen is a chef’s delight, boasting quartz countertops, a stylish tile backsplash, a central island, dual sink, and high-end stainless steel appliances, including an electric stove, dishwasher, full height cabinets, large windows & high ceilings.Outdoor Entertaining - Step out from the living room onto a large front balcony/deck, complete with a gas line for grilling, perfect for outdoor gatherings and relaxation.Comfortable Living - The 3rd floor is dedicated to your comfort with a spacious primary suite featuring an ensuite bathroom and a walk-in closet, alongside two additional well-sized bedrooms sharing a second full bathroom. A conveniently located laundry room with a full-sized Whirlpool washer and dryer completes this level. The versatile lower level offers a flexible space that can be used as an additional bedroom or home office. It also includes an attached double garage with ample storage and a mechanical room/ storage room. Modern Conveniences - Equipped with a heat recovery ventilation (HRV) unit for optimal indoor air quality. Convenient Access - Just a few blocks from Walmart, Costco, and a variety of other retail shops, amenities, and dining options in near by. Easy access to schools, parks, and local amenities.Master-Planned Community - Part of the award-winning Truman-developed Aberdeen Towns, this 316-acre community along the shores of Chestermere Lake promises year-round lakeside living with future additions including new schools, parks, and lifestyle amenities.This beautifully appointed townhome offers everything you need for a comfortable and enjoyable lifestyle. Contact your realtor today to schedule a viewing and see for yourself why this home is the perfect fit for you!Reasons to Buy:- Spacious 4-bedroom, 3.5-bathroom layout- Low condo fees and modern amenities- Close proximity to major retail stores and downtown Calgary- Part of a family-friendly, master-planned community by renowned builder TrumanExperience the best of both worlds with lakeside tranquility and city convenience—make this home yours today! (id:50955)
RE/MAX House Of Real Estate
231192 Forestry Way
Rural Rocky View County, Alberta
This enchanting Ranch-style Walkout Bungalow is privately nestled amongst the trees on 5+acres. Conveniently located within walking distance to Kananaskis Country and the West Bragg Creek Trail System for remarkable outdoor recreation. This peaceful piece of paradise is surrounded by endless Alberta big sky and lush forest views. The beautiful stonework on the front of the house is all Bragg Creek Stone. Soaring vaulted ceilings, gleaming hardwood floors and an abundance of natural light welcome you home. French doors open to the main floor den for a tucked away office workspace. Open and bright, the airy main floor is perfectly situated to make the most of the outstanding views through the oversized windows. The farmhouse-style kitchen features a gas stove, timeless subway tile, tons of cabinets and a walk-in pantry for extra storage. Glass railings adorn the upper deck taking advantage of the views seamlessly, while hosting barbeques, sipping morning coffee or simply unwinding immersed in the surrounding serenity. Imagine waking up to incredible views from the huge primary bedroom with windows on two sides. With a walk-in closet and private ensuite with double vanity the Primary bedroom is a true owner’s escape. The main level is complete with a second bedroom, full 4 pc. bathroom, laundry, mudroom and a handy powder room. Gather in the family room in the Walkout Basement and put your feet up in front of the quaint wood-burning stove or enjoy some friendly competition playing pool (Pool table included). 3 additional bedrooms and a full 4 pc bathroom are also on this level. Walk out to the lower patio and beyond to this nature lover’s utopia…. endless trees, greenhouse, chicken coop, corral, shed, and more!! The oversized, heated and insulated triple car garage has room for more than just vehicles with extra space for equipment or a workshop plus additional RV parking to the side. Away from the hustle and bustle of the city this picturesque property has it al l, without sacrificing proximity to all amenities. (id:50955)
Real Broker
409, 140 Sagewood Boulevard Sw
Airdrie, Alberta
This incredible bungalow is comprised of over 1500 square foot of living space featuring a well-designed main floor with two bedrooms and one 4 Piece bathroom. The main living area boasts an open kitchen with a pantry, a spacious living room, a dining room, and a convenient linen closet. The fully developed basement adds even more living space, offering two additional bedrooms, another 4 piece bathroom, a recreation area, and a laundry room that includes a mechanical room. With plenty of storage throughout, this home provides both comfort and functionality. (id:50955)
RE/MAX Irealty Innovations












