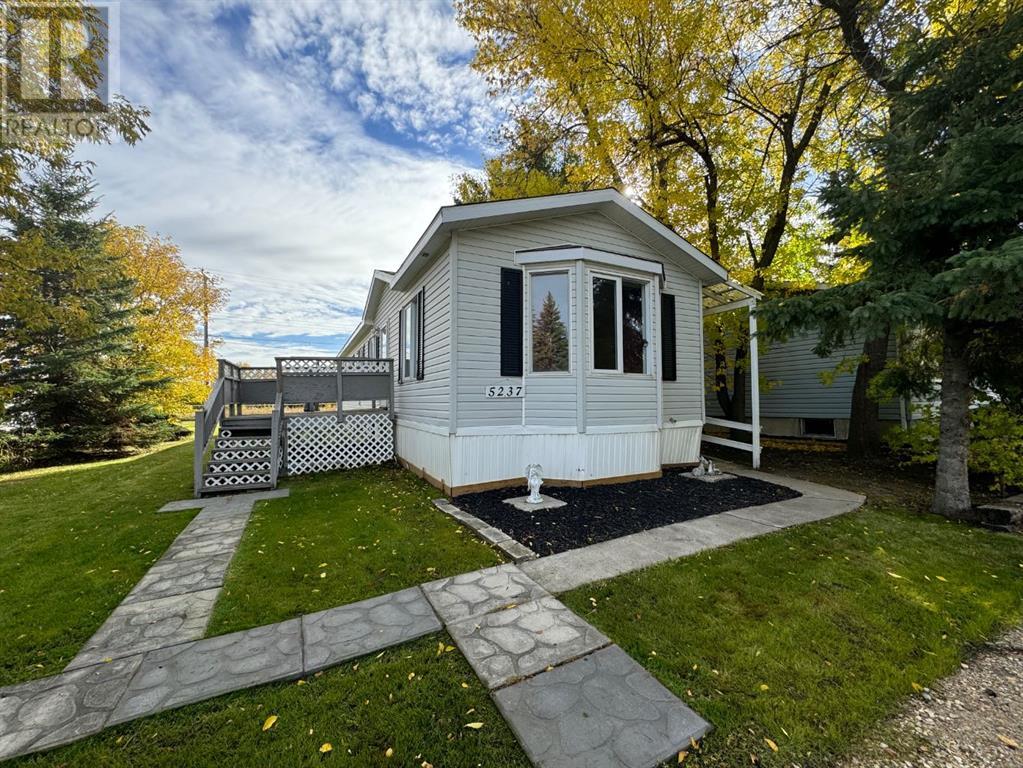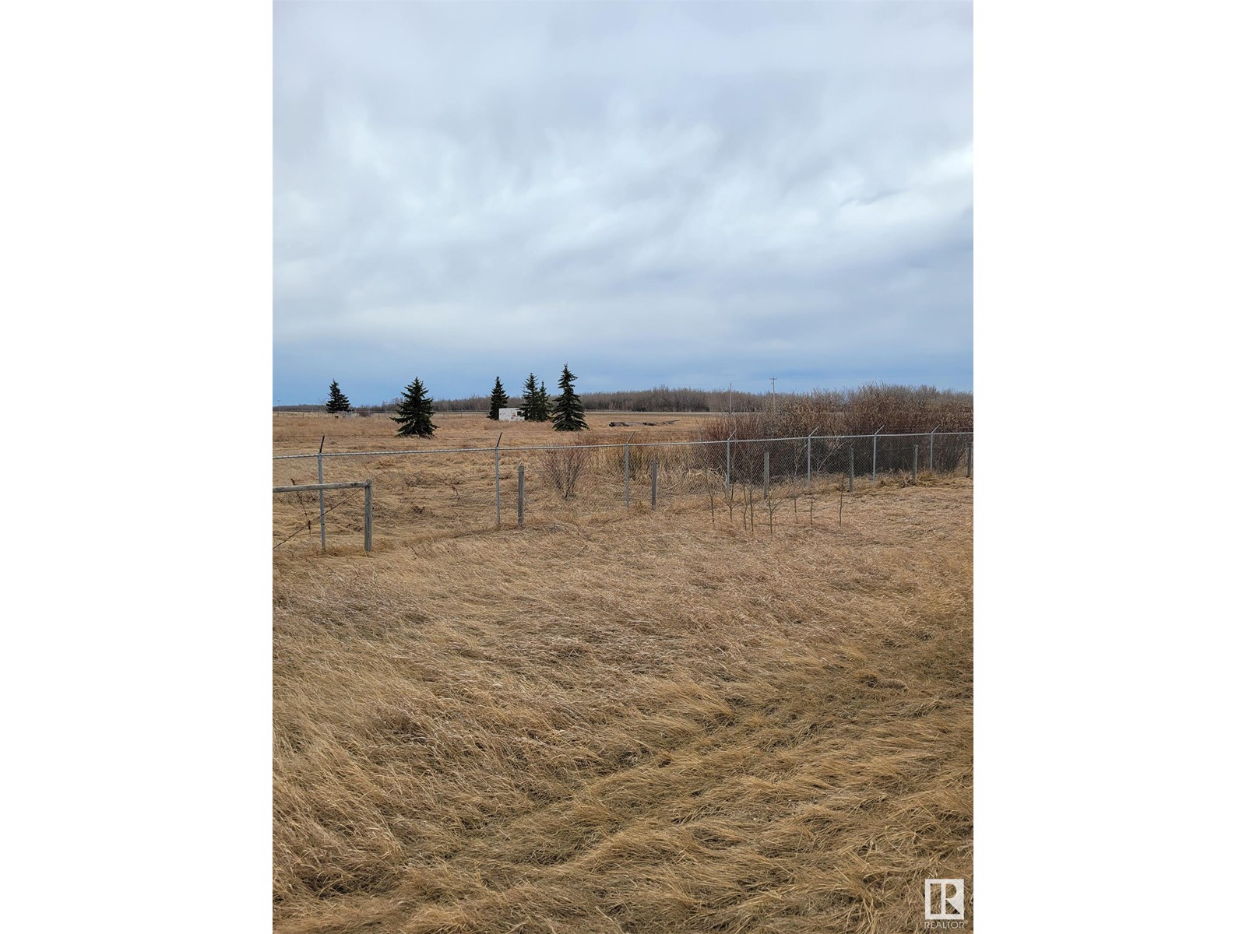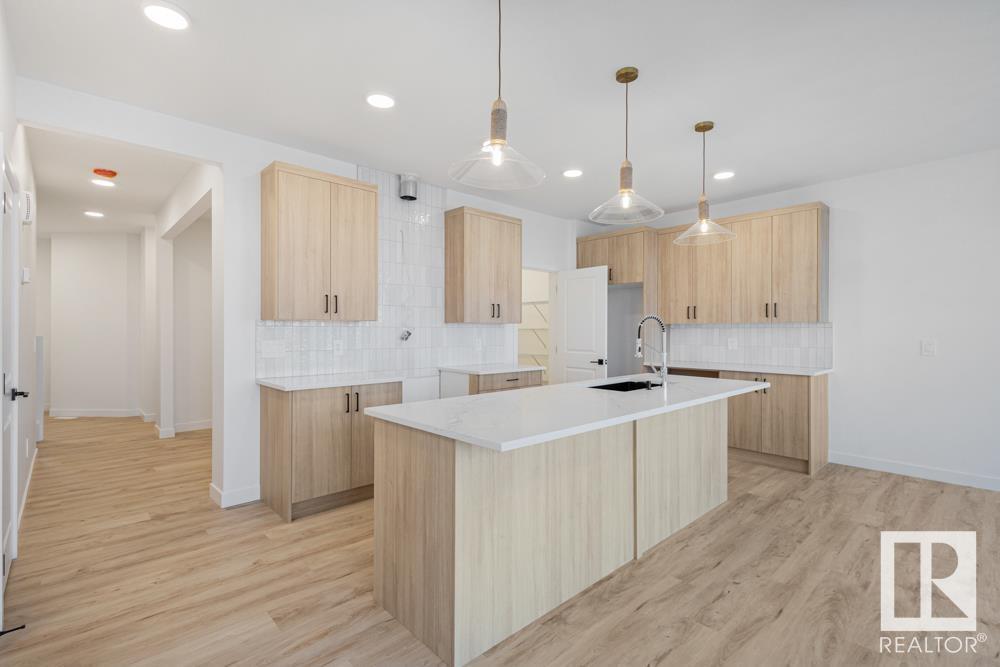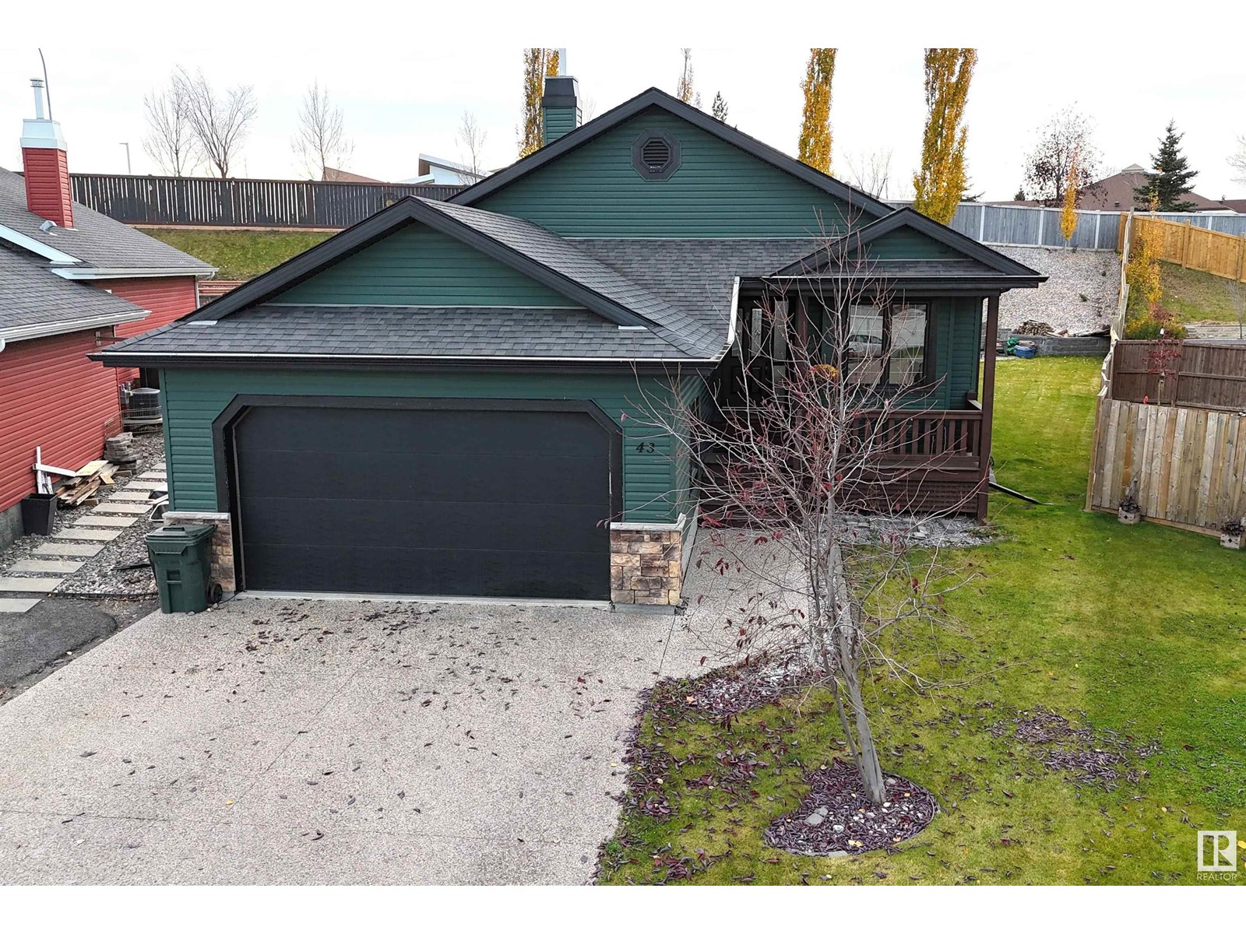5237 48 Street
Mayerthorpe, Alberta
Charming mobile on its own lot!! The 1100sqft home has 2 bedrooms, a spacious 4pc bathroom and 2pc bath/laundry combo. There is added storage with the built in cabinetry in kitchen. Mature trees surround the home and there is a 12x16 shed in the back yard with alley access. This home is an accessible friendly home with a covered ramp leading into the home All appliances come with this home and shingles are 2 years old. (id:50955)
RE/MAX Advantage (Whitecourt)
5, 33 Stonegate Drive Nw
Airdrie, Alberta
Walkout duplex in walkable, family-friendly Stonegate! This fantastic investment or starter home boasts lots of natural light and easy access to parks, schools and shopping! This four-level split includes 4 beds, 2 full baths, and almost 1,900 sq ft of developed space. The main floor features a beautifully renovated kitchen with and island and pantry, large dining area, and easy access to the single attached garage. Up half a flight of stairs you will find the oversized PRIMARY RETREAT which includes a generous sized ensuite and large walk-in-closet. A second and third bedroom and additional 4-piece bath complete this level. The WALKOUT 3rd level exits onto a WEST facing patio (with gas line) that backs onto a shared greenspace. This level is comprised of a HUGE living/family room with cozy gas fireplace and 4th bedroom, and laundry room. The basement/4th level includes a huge utility room with tons of storage space. Pets allowed with board approval. (id:50955)
RE/MAX Rocky View Real Estate
63319 Rr 435
Rural Bonnyville M.d., Alberta
This is a custom built country home, not a cookie cutter, in the luxurious Pine Meadows sitting on 4.57 acres, with granite countertops in the kitchen & bathrooms, solid wood soft-close drawers, solid wood doors for closets & bedrooms, in-floor zoned heat on every level with separate thermostats, solid wood 5 baseboards, solid wood kitchen island with sink & multiple cupboards & drawers, separate granite kitchen sink, solid wood shelving in the walk-in pantry, ceramic tile in the kitchen & breakfast nook, & the bathrooms. The master bedroom is about 30'x14', including the ensuite with the large soaker tub, shower, double sinks, granite countertops, & massive walk-in closet. There is a bonus room over the triple car heated garage, that is about 53'x15'. There is a 20'x12' media room, two dens, & a massive 37'x10' utility room! This home has 5 bathrooms! There is a wrap around deck that is over 60'x7'6 on the front with another 32' on the side & an approximately 20'x17' deck off the master bedroom. (id:50955)
RE/MAX Platinum Realty
#504 53509 Rge Road 60
Rural Parkland County, Alberta
Beautiful modern 2021-built modular by Woodland Park Construction located in Sunset Shores, a gated, year-round resort community on Lake Isle. This 730 square foot home has everything you need and more boasting a fantastic open concept layout, 10 ceiling and an awesome 3-seasons sunroom. Inside: a beautiful, bright living room with electric fireplace, eat-in kitchen with built-in dishwasher and gas range, generous sized 3-pc bathroom, laundry hook-ups in hallway closet, primary bedroom with built-in cabinetry and an additional bedroom with a built-in bunk beds. Outside: the fenced yard features a low maintenance landscaping, deck & sidewalks, extensive patio with fire pit and 10x12 shed. Sunset Shores amenities include a clubhouse with heated swimming pool, gym, boat launch, an extensive trail system and pickle ball, tennis & basketball courts. Enjoy the benefits of resort living in this gated, lake side community. (id:50955)
Royal LePage Noralta Real Estate
#23 54129 Rge Road 275
Rural Parkland County, Alberta
Step inside this impressive 1500 ft bungalow, featuring three spacious bedrooms, including a luxurious 5-piece ensuite equipped with a soothing jacuzzi, his&her sinks, and a generous walk-in closet. The inviting living room boasts a cozy gas fireplace and is bathed in natural light from charming dormer windows, accentuated by soaring vaulted ceilings that create an airy ambiance. Outdoor living is a delight here! Enjoy the expansive aggregate pad with a circular driveway and a 24x24 garage connected to the home via a breezeway. The thoughtfully designed kitchen features a bright eating area that seamlessly opens onto a large deck ideal for entertaining family and friends or simply enjoying the peaceful surroundings. This property is equipped with a 3,500-gallon cistern and a deep 115' well. Located in a highly desirable neighborhood with convenient access to Muir Lake. Dont miss this incredible opportunity to own a well-maintained property that offers the perfect blend of comfort and outdoor enjoyment. (id:50955)
Maxwell Excel Realty
#302 55504 Rge Road 13
Rural Lac Ste. Anne County, Alberta
Beautiful bungalow nestled in the tall trees offering a private and peaceful setting! Home features 3 bedrooms, 2- 4piece baths, open living concept with chef's kitchen - gas stove and TWO skylights, modern finishing of cream cabinetry, pendant lights and vinyl plank flooring (all offering a neutral palette for the new owners) and a mud room off the garage with lots of storage. Need room to grow....the undeveloped basement will provide that needed space including roughed in plumbing for a 3rd bath. Enjoy the 2.52 acres of acreage living with a huge front covered deck, a fenced garden area and a backyard with plenty of room for kids to play and explore! Part of yard has been fenced with stakes and page wire for pets. 35 minutes to Edmonton's Anthony Henday and ONLY 2kms of Gravel! Truly a treed and tranquil place to call HOME! (id:50955)
Century 21 Leading
350 48057 Rge Rd 272 (Enchantment Drive)
Rural Leduc County, Alberta
Welcome to Enchantment Valley, this charming 1960s lakefront cabin offers the perfect summer escape. With its unique character, cozy atmosphere, and stunning lake views, this 3-bedroom, 1-bathroom home is a gem. Enjoy breathtaking sunrises from the elevated patio, featuring a durable dura-deck covering. Inside, you'll find a well maintained living area with a cozy kitchen. The lower level is a kids dream come true, a walkout basement bedroom, and an unfinished seasonal room with potential for a future hot tub. The property boasts a grassy waterfront, as well as an older boathouse with a rooftop patio. With its prime location and development potential, this is an exceptional opportunity to create your own lakeside oasis. (id:50955)
Exp Realty
#17 260001 Twp 472
Rural Wetaskiwin County, Alberta
Walk-out bungalow with features you will love. Outdoor views from the spacious 20'x14' deck overlooking the valley, hot tub room which could be removed to expose the walk out, open concept floorplan with gleaming hued hardwood flooring in the living/dining/kitchen/hallway, beautiful large windows letting in lots of light, gas fireplace, maple kitchen cabinets, garden doors opening to the deck, refurbished main bathroom with double walk-in shower and ceramic floor, fully developed walk-out basement with family room, fourth bedroom, 4 piece bathroom, flexroom with walk-out to the hot tub room. Plus R50 attic insulation, Styrofoam insulation under the vinyl siding, new foundation of Logix ICF Concrete system in 2007, insulated and drywalled 24 x 26 garage, storage shed, landscape edging, recycled asphalt driveway. All on a 2.33 acre parcel with a hillside view of peaceful countryside and Watlet Lake. A home you'll be proud to own!! (id:50955)
Exp Realty
185075 Twp 545
Rural Lamont County, Alberta
Attention! Entrepreneurs! Investors! Business Owners ! Excellent opportunity on this 10 acres of land. Has many potential ideas. The land is zoned for commercial use. Has power, gas, sewer, phone line, all in place. The land 4 acres of it is fenced and has a large Quonset with shed with 200 amp service. There is also a dugout for water use or chapman water line. The land was formerly approved as a storage yard to house RV's, commercial vehicle equipment, and shipping containers. Great corner location and exposures for your business. Just 1 KM to town of Chipman. Close to highway 15 to Lamont. (id:50955)
RE/MAX River City
71 Chambery Cr
St. Albert, Alberta
Backs onto greenspace! Experience the best in the community of Cherot, connected to trails and nature. This stunning 3 bedroom, 2.5 bathroom duplex home features 9 foot ceilings and luxury vinyl flooring on the main, as well as a walk-through pantry and half bath. The grand gourmet kitchen has it all with upgraded cabinets, quartz countertops and waterline to fridge. Upstairs, you'll find 3 large bedrooms, a bonus room, and a convenient walk-in laundry room. The master is a true oasis with it's ensuite and walk-in closet. Enjoy the added benefits of this home with it's separate side entrance, double attached garage, full landscaping, $3,000 appliance allowance, unfinished basement with painted basement floors, high efficiency furnace, and triple pane windows. This house has it all! Don't miss your chance to make it your own. Buy with confidence. Built by Rohit. QUICK POSSESSION! first (4) photos are of interior colors the rest are of the plan. (id:50955)
Mozaic Realty Group
99 Chambery Cr
St. Albert, Alberta
Backs onto greenspace! Experience the best in the community of Cherot! This stunning 2-story, single-family home offers spacious, open-concept living with modern finishes. The main floor features 9' ceilings, den and a half bath. The kitchen includes a stainless steel hood fan, upgraded 42 cabinets, quartz countertops, walk-in pantry and convenient waterline to fridge. The rear deck off the dining room is an added bonus! Upstairs, the house continues to impress with a bonus room, walk-in laundry room, full bath & 4 large bedrooms. The master is a true oasis, complete with a walk-in closet and luxurious ensuite with separate tub/shower. Plus the separate side entrance and legal suite rough-in's allow for endless possibilities. Enjoy the comfort of this home with its double attached garage, $3,000 appliance allowance, unfinished basement with painted floor, high-efficiency furnace, and triple-pane windows. Don't miss out on this incredible opportunity! UNDER CONSTRUCTION! Photos may differ from actual home (id:50955)
Mozaic Realty Group
516 Lakewood Cl
Cold Lake, Alberta
Neighborhood Of Picturesque Homes! Distinguished 5 bedroom/3-bathroom Bi-Level Style with attached heated triple garage (29x24) tucked away on a quiet cul-de-sac! Spacious front entrance showcases an abundance of natural light. Bright and open design through the living room, kitchen and eating area. Bordeleau kitchen cabinets, stone counters, middle island, pantry, soft close drawers, gas stove hook up and stainless-steel appliances included. 2 bedrooms and a 4-piece bathroom complete the main area. The spacious primary bedroom features 2 walk-in closets, lavish ensuite with a large tiled shower, his and her sinks, an inviting soaker tub and heated floors. Basement is fully finished with 2 bedrooms, Huge family room and a 4 piece bathroom. Concrete driveway, Deck, Fenced yard and landscaping are included. 10 Year Progressive New Home Warranty. Brand new construction. (id:50955)
Royal LePage Northern Lights Realty
#241 511 Queen St
Spruce Grove, Alberta
WELCOME to QUEEN St where you will be PLEASED to find Windsor Estates w/ 1 UNDERGROUND Heated Titled Parking Stall. This BEAUTIFUL 2 bedroom, 2 bathroom Unit has sizeable bedrooms, generous table area, it's meticulously maintained, clean and it's in the PRIME LOCATION of the complex. Steps away from your parking stall is the elevator, head up and walk directly into your unit. Your Balcony is the perfect spot to relax & enjoy the outdoors. This complex has it all! Games room, crafts room, dance & banquet hall, library, courtyard, guest suite, an Extra Large patio, a full social activities calendar and more! Situated in the heart of Spruce Grove you are close to all amenities. Next door to Queen St Medical for all of your medicinal needs, lab, x-ray, ultrasound, vision, doctors, pharmacy and more! There is a true sense of community here where you can get involved as much or as little as your heart desires! (id:50955)
Royal LePage Noralta Real Estate
21 Joyal Wy
St. Albert, Alberta
Beautiful 3 level, 3 bedroom, 1603 sq ft townhouse available immediately in Jensen Lakes, St Alberts only swimmable community with NO CONDO FEES on a quiet Street! On the main floor is the fully-finished, HEATED, tandem double garage with a storage room and utility sinks, urinal, and the main entrance. Up on the first floor is the open kitchen and living area and half bath. Kitchen boasts great views of the open field behind, stainless steel appliances with an oversized granite island. The living area has been upgraded with a feature wall with new Napoleon heated fireplace, and tv hookup. Up on the second floor are the 3 bedrooms, a full bathroom, laundry room, and office nook. The floors have been redone in vinyl plank for easier cleaning. The primary bedroom has a large adjoining bathroom and walk-through closet. The backyard backs onto 2 schools with sports fields and 2 playgrounds. It has been upgraded with a cement pad. The house has been meticulously cared for with lots of extras including A/C etc. (id:50955)
Honestdoor Inc
#124 4309 33 St
Stony Plain, Alberta
Welcome to this exceptional corner unit located in the desirable Station 33 - Phase 2! Boasting an impressive 834 square feet, this freshly painted condo offers an ideal floor plan. As a quieter, more private unit, you'll enjoy an abundance of natural light with lots of windows and the added bonus of a private patio. This is one of the larger 2-bedroom units in the building, providing ample living and dining space. The master bedroom includes a 3-piece ensuite, while the unit also features a 4-piece main bath for convenience. Parking is a breeze with heated underground parking that is both secured and located close to the stairs for easy access. Additionally, there is plenty of visitor parking for your guests. This non-smoking and pet-free unit is perfect for those looking for a clean, well-maintained home. Close to shopping, restaurants, walking trails and other amenities. Conveniently located by Highway 16A for quick access to Edmonton, Spruce Grove and the Tri Leisure Centre. (id:50955)
Logic Realty
29 Codette Wy
Sherwood Park, Alberta
Welcome to this BEAUTIFUL home in Sherwood Park that is GUARANTEED TO IMPRESS! Entrance is SPACIOUS & WELCOMING & youll immediately notice the OPEN FLOOR PLAN! Living area has a gorgeous GAS FIREPLACE & flows seamlessly to the dining & kitchen areas! Kitchen has classic, rich cabinetry, STAINLESS STEEL APPLIANCES, GRANITE COUNTERTOPS, a quaint island, & a corner pantry!! There are sliding doors leading to the RAISED DECK in the backyard! Main level is completed by an OFFICE/DEN, MUDROOM, & 2PC BATH! Second level has a beautiful BONUS ROOM, MASSIVE PRIMARY BEDROOM with an IMMACULATE 5PC ENSUITE & HIS & HER WALK-IN CLOSETS, 2 additional bdrms also w/WIC, 4PC BATH, & LAUNDRY for ADDED CONVENIENCE! Make your way to the FULLY-FINISHED BASEMENT to find a SUBSTANTIAL 4th BEDROOM w/a MODERN 3PC ENSUITE & 2 CLOSETS, THEATRE RM (roughed in for surround sound) & TONS of STORAGE SPACE! BACKYARD is FULLY FENCED SPACIOUS & offers a BEAUTIFUL OASIS where you can enjoy time outdoors! Don't miss your chance on this GEM! (id:50955)
Exp Realty
37 Edgefield Wy
St. Albert, Alberta
If looking for MAGICAL, look no further! This 2500+ sqft completely finished WALKOUT home BACKING THE POND with SOUTH FACING BACKYARD will leave you beautifully breathless! KLAIR CUSTOM HOMES continues to offer value through quality &upgrades that are second to none! This home offers INCLUDED APPLIANCES (upgraded gas cook top &b/i oven), ovrszd gas fireplace, walk through pantry WITH COFFEE BAR &provisions for a 2nd fridge/freezer, upper level BONUS RM &amazing ceiling details that provide a backdrop for glorious pond views throughout! Upper level laundry &FULLY FINISHED WALK OUT BASEMENT WITH WET BAR, 4th bdrm & 3rd washroom! Upper level deck boasts splendid views while the lower level cement patio hugs you with opportunity! New Home Warranty &all the systems &processes in place to offer seamless ownership over time! Builder pays lndscpng deposit &offers 2k credit toward backyard/lndscpng improvements! RPR with compliance & ovrszd 23x24 attached garage! Close to all things convenient. Make it yours! (id:50955)
RE/MAX Excellence
43 Haney Ld
Spruce Grove, Alberta
Beautiful bungalow with attached double garage (21Wx26L, heated, insulated) in a quiet cul-de-sac in Hilldowns. This 1,390 sq ft (plus full, finished basement) home features main floor & basement laundry rooms, a high vaulted ceiling and fantastic open floor plan. On the main level: front office, mudroom with laundry hook-ups, living room with corner gas fireplace, dining room with deck access and a gourmet kitchen with eat-up wrap-around peninsula & corner pantry. Finishing off the main level are 2 full bathrooms and two bedrooms, including the owners suite with walk-in closet and 4-piece ensuite with soaker tub. The fully finished basement features 2 additional bedrooms, 4-pc bathroom, storage space and a spacious family room. Outside: a huge multi-tiered deck with privacy wall, hot tub, raised flower beds and a beautiful firepit area. Located near schools, parks, walking trails, and all the amenities of Spruce Grove. (id:50955)
Royal LePage Noralta Real Estate
#102 155 Crocus Cr
Sherwood Park, Alberta
Welcome to Cravenbrook, this rare unit offers a private fenced backyardideal for pet owners! This charming townhouse has been refreshed with an ozone treatment and feels fresh! This home boasts nearly 1,400 sq. ft. of living space with an open concept main level. Cozy up by the gas fireplace in the inviting living room, enjoy cooking in the open-concept kitchen with a corner pantry, and meals in your roomy dining area. Relax on the rear deck perfect for summer BBQs. The main level also features an attached single garage and a convenient 2-pc guest bathroom. Upstairs, you'll find a spacious master bedroom complete with its own 4-pc ensuite bathroom. 2 more bedrooms and the 3pc main bath finish this floor. The basement is ready for your personal touches and includes the laundry area. Located in the friendly Clarkdale Meadows neighbourhood, you'll be close to shops, schools, amenities, and have quick access to the Yellowhead & Hwy 21. (id:50955)
Maxwell Devonshire Realty
5004 49 Av S
Lamont, Alberta
Great potential, liveable home on 9500 sq ft lot. Recent improvments include attic insulation, roof replaced on Garage and work shop, shingles on house. Partial basement (6 ft ) has plumbing for Private well! *(100 amp wiring recently installed) (id:50955)
Maxwell Progressive
5 Darby Cr
Spruce Grove, Alberta
This home is absolute PERFECTION!! Located in the highly sought-after area of Deer Park Estates, this BRAND NEW bungalow by Patel Homes was designed for buyers with the most discerning tastes. Features here include 9 ceilings throughout, hardwood flooring, a dedicated office/den, Chefs kitchen with two-toned cabinetry, stainless appliances, center island, QUARTZ countertops, corner pantry & separate dinette, a gorgeous living room with stone feature wall & electric fireplace, main-floor laundry, a 4pc bath, and 2 generous-sized bedrooms including a king-sized owners suite with 10 coffered ceilings, walk-in closet, & adjoining 5pc ensuite. Complete with a triple-attached garage, this home is wired for sound, and has a desirable SOUTH-FACING backyard exposure. Welcome home! (id:50955)
RE/MAX Preferred Choice
5428 Industrial Rd
Drayton Valley, Alberta
6000 sq.ft. shop on a 0.9 acre lot with HWY 22 exposure. Concrete block construction with 14'x14' overhead door. Mostly shop with some office space at front of building. Shop includes a mezzanine with two more office spaces and a large open space that could serve multiple uses. Lot is secured by a chain link fence. Recently renovated inside and outside: new lighting, new flooring, new bathrooms and newly painted throughout. 14 walls and new siding contribute to a very efficient building. Lease is $6000 per month (net) or $12 per foot. Additionally, taxes and insurance are $12,000/year. (id:50955)
Century 21 Hi-Point Realty Ltd
#9 & 10 5908 50 St
Leduc, Alberta
PRIME OPPORTUNITY. 2 BAYS COMBINED INTO ONE. Whether you want to split the bays or utilize the entire 2 bays, this is a prime opportunity! PRIME CENTRAL LOCATION on 50th street with fantastic street exposure. 7,196 SQFT on MAIN LEVEL. Second level additional square footage. Upstairs overlooks main bay. 10 ft Overhead door in the back. Property provides private office space, loads of storage space, & washrooms. The options are endless in this space! (id:50955)
RE/MAX River City
2344 Sagewood Heights Sw
Airdrie, Alberta
Nestled in the highly sought-after community of Sagewood, this family home offers a perfect blend of modern updates and functional design, ideal for today’s lifestyle. Sagewood is a serene, family-friendly neighborhood known for its walking paths, multiple schools for children of all ages, and easy access to parks, playgrounds, and amenities – a location that truly has it all. Step inside to discover a freshly painted interior that radiates warmth and brightness. The newly installed vinyl plank flooring throughout the main level not only enhances the home's modern appeal but also provides a durable and low-maintenance surface, perfect for busy families and pet owners. The open-concept design of the main floor allows for effortless flow between the living room, kitchen, and dining area, creating a welcoming space for gatherings, entertaining, or simply enjoying everyday family life. The kitchen features a large island with plenty of seating and prep space, it’s perfect for family breakfasts or hosting guests. All the stainless steel appliances are brand new, offering the latest in efficiency and style. Whether you're a seasoned chef or just love to cook, this kitchen provides everything you need to prepare meals with ease, all while staying connected to the rest of the living space. The adjoining living room is both spacious and inviting, featuring a cozy gas fireplace that adds charm and warmth during those cooler evenings. Large windows allow plenty of natural light to flood the room, creating a bright and cheerful ambiance. Upstairs, you’ll find three generously sized bedrooms, each offering ample space for rest, play, or study. The primary suite is complete with a walk-in closet and a private ensuite bathroom, offering a peaceful retreat after a long day. The additional two bedrooms share a well-appointed full bathroom and are ideal for children, guests, or even a home office. The upper level also features a bonus room, providing additional living space that can be tailored to suit your family’s needs. Whether you envision a playroom, a media room, or a quiet home office, this space offers endless possibilities to enhance your lifestyle. The south-facing backyard is a dream come true for families with children or anyone who loves outdoor living. With plenty of space for kids to run and play, you can enjoy summer barbecues, gardening, or simply bask in the sunlight. In addition to the cosmetic upgrades, the home has also undergone important exterior improvements, including a new roof and siding in 2022, ensuring long-term durability and reduced maintenance for years to come. You can move in with peace of mind, knowing that these major updates have already been taken care of. Living in Sagewood means being part of a close-knit community, with everything you need just a stone’s throw away. Enjoy the convenience of nearby schools, walking paths, and green spaces, all while being just minutes from shopping, dining, and entertainment. (id:50955)
Exp Realty
























