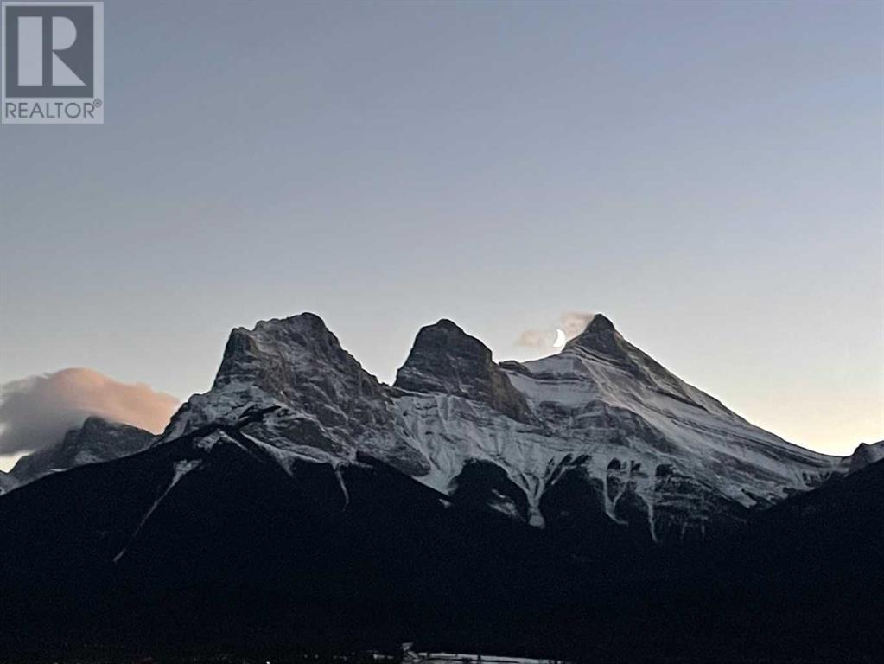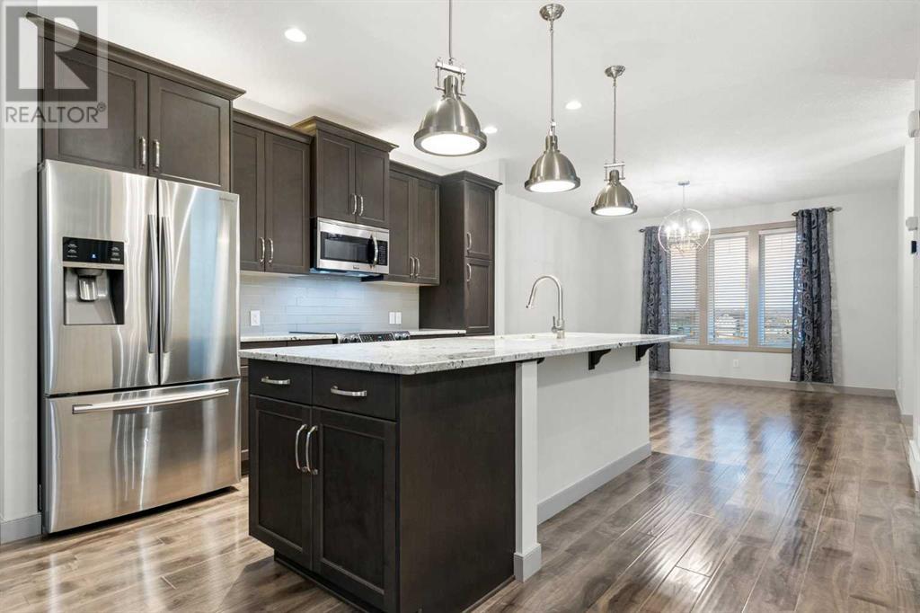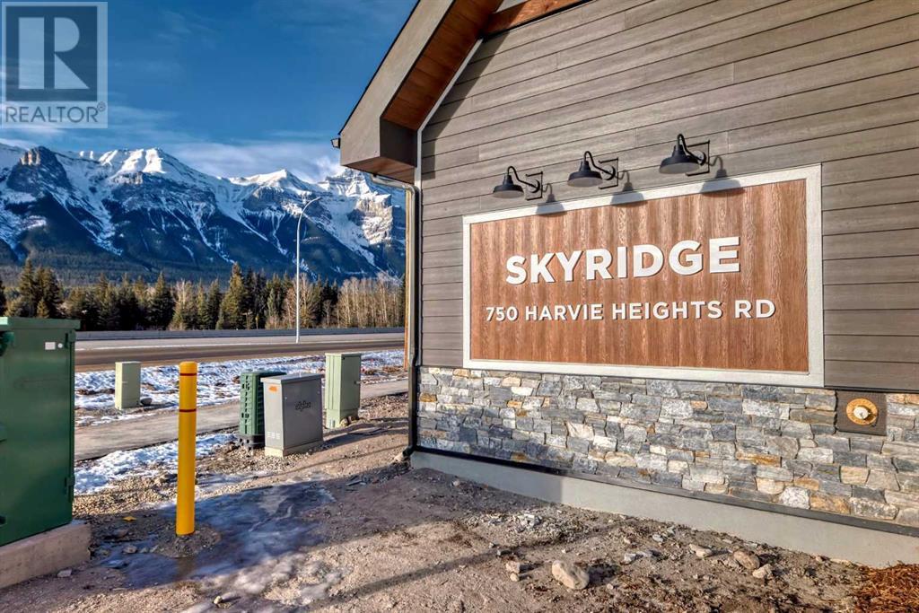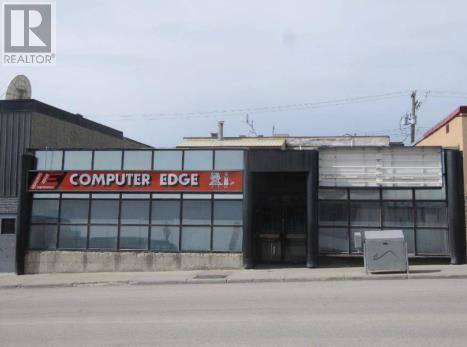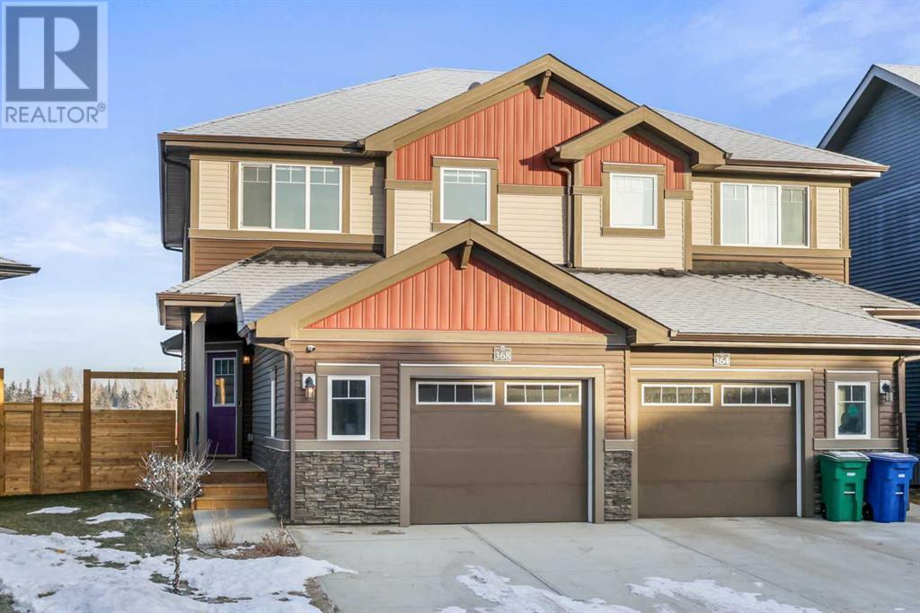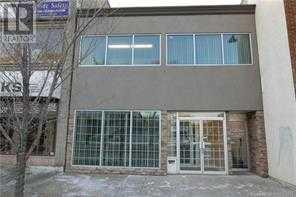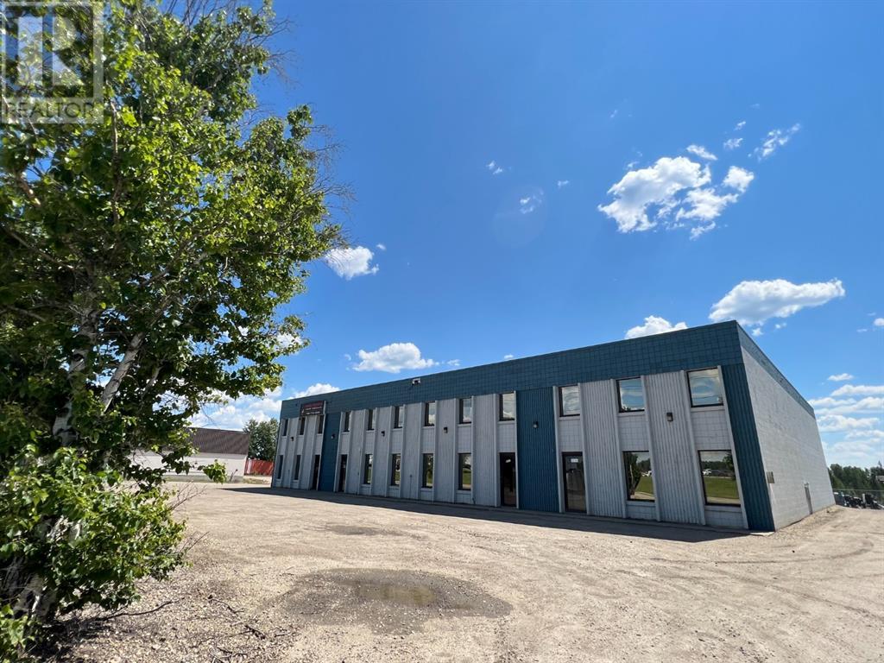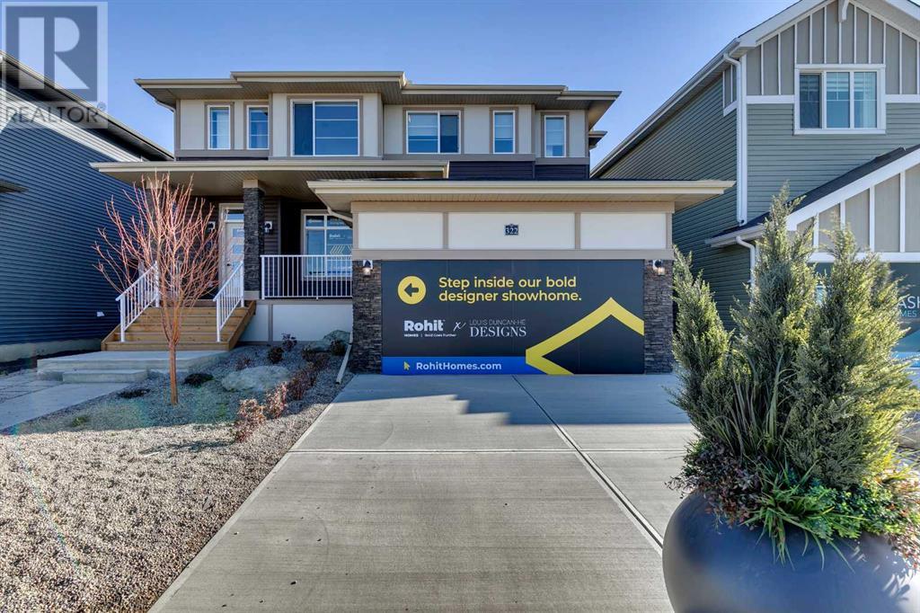5 Claystone Wy
Fort Saskatchewan, Alberta
Welcome to the Allure Showhome, a stunning 3-bedroom, 2.5-bathroom home with 1,870 sqft of living space. Featuring 9' ceilings, a separate entrance, and an expanded double attached garage, this home offers both luxury and functionality. The main floor includes a spacious U-shaped kitchen with quartz countertops, a walk-through pantry, and a mudroom. The second floor boasts a bright primary bedroom with a walk-in closet and ensuite, a bonus room, two additional bedrooms, and a laundry room. Complete with a rear deck, landscaping, and an appliance package, this home has everything you need! Photos Representative. (id:50955)
Exp Realty
38 Nouveau Dr
St. Albert, Alberta
Welcome to the Kaylan built by the award-winning builder Pacesetter homes located in the heart of of Nouveau with beautiful natural surroundings. This home is located with in steps of the walking trails, parks and schools backing the green space. As you enter the home you are greeted a large foyer which has luxury vinyl plank flooring throughout the main floor , the great room, kitchen, and the breakfast nook. Your large kitchen features tile back splash, an island a flush eating bar, quartz counter tops and an undermount sink. Just off of the kitchen and tucked away by the front entry is a 2 piece powder room. Upstairs is the master's retreat with a large walk in closet and a 5-piece en-suite. The second level also include 2 additional bedrooms with a conveniently placed main 4-piece bathroom and a good sized bonus room tucked away for added privacy. ***Home is under construction and the photos used are from a previously built home that is of the same model and colors may vary TBC by end of month*** (id:50955)
Royal LePage Arteam Realty
1025, 75 Gray Drive
Red Deer, Alberta
This Single fenced lot boasts a nice grass area in front and continues to surround the unit. This 2-bedroom with 4-piece bathroom with laundry facilities combined provides functionality with a compact size. The Entrance to the unit has a covered deck, with motion lighting for added security. The parking pad is sufficient size to accommodate 2 vehicles. This mobile Unit has undergone a complete renovation, with the installation of new cabinets in the Kitchen / laminate plank flooring in all rooms including the breezeway. This unit has a new fridge/hood fan/stove/ Sink and Taps and a newer washer dryer and refrigerator. The electrical Pane was replaced, as well as the majority of the wiring within the unit was upgraded. All ceilings and walls were refurbished for insulation, vapour barrier and drywall, and completely repainted. All new windows and doors to keep the cold out and warmth in. The siding on the unit was replaced and the skirt was repaired where required. The Roof was inspected and re-tarred. The ceilings were sprayed and knocked down to a smooth finish. In addition, there is an entranceway Breezeway at the main entrance that is insulated. Breezeway 8 x 8 Sq Feet are not included in RMS measurements and both bedrooms require armoires. The lot rent covers water /sewer/snow removal. The park does allow pets, but you need park approval, and all potential buyers need park approval. This one checks all the boxes and then some for an affordable price!! Easy to show and quick possession can be had. (id:50955)
Royal LePage Network Realty Corp.
67 Nettle Cr
St. Albert, Alberta
Welcome to the “Columbia” built by the award winning Pacesetter homes and is located on a quiet street in the heart of Nouveau. This unique property offers nearly 2200 sq ft of living space. The main floor features a large front entrance which has a large flex room next to it which can be used a bedroom/ office or even a second living room if needed, as well as an open kitchen with quartz counters, and a large corner pantry that is open to the large great room. Large windows allow natural light to pour in throughout the house. Upstairs you’ll find 3 bedrooms and a good sized bonus room. This is the perfect place to call home. The home also comes with a side separate entrance perfect for future development. This home is now move in ready! (id:50955)
Royal LePage Arteam Realty
113 Sentry Wy
Sherwood Park, Alberta
Experience luxury with the stunning vinyl plank flooring that extends across the entire main floor. As you step into the welcoming foyer, you'll find a handy coat closet for convenience. The cozy great room is bathed in natural light from a large front window, while the open dining area offers an ideal space for entertaining. At the back of the home, the well-designed L-shaped kitchen features expansive quartz countertops, a 4 quartz backsplash, ample cabinetry with soft-close doors and drawers, and a pantry for extra storage. A conveniently located half bath is near the rear entry, which leads to a surprisingly spacious backyard with a garage pad, vinyl shed and cat patio. The central staircase opens onto a charming landing, the focal point of the upper floor. Relax in the bright master suite, complete with a generous walk-in closet and a 4-piece ensuite, including a tub/shower combo. Unspoiled basement awaits your future development for an extra bedroom, theatre room, etc (id:50955)
RE/MAX Real Estate
207 Macleod Avenue
Hinton, Alberta
This spacious half duplex is ideally located in Hinton's lower Hill area in close proximity to many services and amenities. The main floor got a fresh coat of paint and vinyl plank flooring was installed throughout and in part of the basement earlier this fall. All three bedrooms upstairs are large. Plus, all main floor windows, shingles, furnace, and hot water tank have been replaced in recent years. The lower level features a massive family room complete with a wet bar. In addition, there's a 4th bedroom, full bathroom, den, and spacious laundry which is adjacent to a large storage room. The yard is fully fenced (also recently re-built) and there's a raised front deck with space for storage underneath. (id:50955)
Royal LePage Andre Kopp & Associates
1172 Wilson Way
Canmore, Alberta
Discover your mountain sanctuary in this stunning 2-bedroom (potentially 3!), 3-bathroom home nestled just off 3 Sisters Parkway in beautiful Canmore. With panoramic forest and mountain views from every level, this property is a perfect blend of modern comfort and outdoor charm.As you enter the main floor, vaulted ceilings and an abundance of natural light create a warm and airy atmosphere. The open-concept living area features a cozy gas fireplace perfect for relaxing after a day outdoors. Large windows frame incredible forest views, and the balcony offers a tranquil spot for morning coffee while immersed in nature. The kitchen is appointed with stainless steel appliances, warm wood cabinetry, a breakfast bar, and ample counter space.The upper-level primary suite offers privacy and relaxation. Wake up to mountain views from your SW-facing private balcony, the perfect place to enjoy evening sunsets or stargazing. The adjoining 5-piece ensuite is like a spa, complete with a luxurious jetted tub, elegant tilework, and thoughtful design that invites you to unwind in style. A loft area overlooking the living room adds incredible versatility – an ideal home office, library, or creative space, filled with light and inspiration.The fully finished walkout basement adds another level of flexible living. Featuring heated floors, the basement includes a reimagined bedroom space that was originally designed as 2 separate rooms – each with its own above-ground window and walkout access to a covered deck, where the forested surroundings create a private and peaceful escape for gatherings or quiet afternoons in the fresh mountain air. – the space has been thoughtfully reconfigured into one larger bedroom. This design offers you the unique option to reimagine the space to suit your needs: keep it as a spacious bedroom or easily convert it back into two smaller bedrooms for additional functionality. A den completes the lower level, providing the perfect space for entertaining, mo vie nights, or hosting guests.Positioned in a prime location, this home is surrounded by hiking trails, parks, and playgrounds, with Canmore’s renowned outdoor amenities a short drive away. Whether you’re exploring nature, spending time with family, or simply enjoying the warmth and beauty of this thoughtfully designed home, the lifestyle opportunities are endless.This exceptional property offers flexibility, comfort, and the best of mountain living. Don’t miss your chance to experience it for yourself – schedule your private showing today! (id:50955)
Coldwell Banker Mountain Central
150, 901 Benchlands Trail
Canmore, Alberta
Welcome to this stunning 3-bedroom, 3-bathroom townhouse nestled in the heart of Benchlands Canmore. This thoughtfully designed home offers the very best of mountain living; with mountain views from every window (all windows and blinds are brand new in 2024), this home is surrounded by quiet serenity year round. On the first floor, a sizable bedroom contains a 3 piece ensuite and direct access to the backyard, perfect for quiet evenings or taking in the gorgeous view. Or, you can rent out this space for extra income. Heated floors, a utility room, and a single attached garage complete the first floor. Heading upstairs, the bright, southeast facing living room features hardwood floors (installed 2015) and a striking fireplace with a natural wood mantle and raised hearth, adding both character and charm. Complementing the living area, the huge balcony is a private retreat with an award winning view, completely unobstructed. The kitchen shines with modern stainless steel appliances (2017) including a high effeciency oven with induction/convection, custom epoxy upgraded counters, and ample storage for all your culinary needs. Adjacent, you’ll find a 2 piece bathroom with laundry. On the 3rd floor, 2 spacious and versatile bedrooms are filled with natural light, the larger of the two featuring a picturesque view of the Three Sisters and his and her closets, while the other bedroom features a huge walk-in closet that could be renovated into a bathroom if you choose. Both bedrooms are serviced by a 4 piece bath including a jacuzzi tub! Additionally, central vac is roughed in to the home. The location of the home is equally as impressive; situated just off Benchlands Trail and a short walk from Cougar Creek, you’re steps away from parks, playgrounds, schools, shops, and scenic walking paths. Additionally, 4 "Best of The Bow Valley" Award- Winning Businesses are just steps away, at Eagle Crossing! Whether you’re a family, an outdoor enthusiast, or someone seeking a peacefu l retreat, this home is a rare find in Canmore. Don’t miss the chance to experience this slice of mountain paradise. Schedule your viewing today! (id:50955)
Coldwell Banker Mountain Central
Rng Rd. 31 Twp Rd. 574a
Rural Barrhead County, Alberta
DEVELOPMENT OPPORTUNITY LAKEFRONT! This beautiful natural area is located in the northeast section of One of Alberta's best lakes - Lac La Nonne. 141 lots have been created out of 58 Acres with a large percentage LAKEFRONT! Deep Services! 11 lots have power, gas, and water to the lot line. An existing, significant well can service all 141 lots. The objectives of this community are to maximize the area of land preserved in its natural state, create a safe gated community ideal for tiny homes, recreational homes, park models, and luxury RVs. This project has been condominiumized and is zoned BRC (Bareland Condo Residential Recreational District). Permitted uses include residential, recreational, day homes, caretaker residences, park models, recreational vehicles, convenience stores, eating, and recreation. Near the City of Edmonton and St. Albert, this community will fill a high demand niche of recreational properties in a gorgeous natural setting directly on one of Alberta's most cherished lakes. (id:50955)
RE/MAX Elite
4824 9 Avenue
Edson, Alberta
Spacious 5+ bedroom bungalow with a lovely fenced backyard, attractive landscaping, alley access, RV parking, and a storage shed! This beautiful home features 5 bedrooms plus a bonus/flex room (2 upstairs and 3+ downstairs) plus 3 good sized bathrooms. Home has plenty of storage space and some of the upgrades include: new furnace and humidifier 2018, new shingles 2016, plus some updated flooring and lighting. Prime location near many schools and parks, walking trails, leisure centre with pool and arenas, Kinsmen Spray Park and the public library! (id:50955)
Century 21 Twin Realty
65 River Heights Drive
Cochrane, Alberta
Welcome to 65 River Heights Drive—a stunning, fully upgraded half-duplex in The Willows, offering over 2,200 sq. ft. of beautifully developed living space. The main floor features a spacious, open-concept design with a large kitchen that includes a huge center island, granite countertops, ample cupboard space, and upgraded stainless steel Samsung appliances such as an induction cooktop, oven, and a fridge with an ice and water dispenser. The dining area flows seamlessly into the large living room, which opens onto a deck, while the rear entrance includes custom-built storage lockers and a convenient half bath. This level is finished with gorgeous engineered hardwood and enhanced by 9-ft ceilings, which continue into the sunshine basement, with designer lighting upgrades throughout adding a modern touch. Upstairs, the expansive primary bedroom includes a massive closet and a luxurious ensuite with dual vanities and a large corner tub. This level also offers two additional bedrooms, a second full bathroom, and a top-floor laundry room for added convenience. The professionally developed basement is a showstopper, featuring upgraded carpet, a cozy fireplace with a feature wall, a stunning wet bar with stone counters, and a hobby sink thoughtfully placed under the stairs. Other notable upgrades in this home include solid double doors throughout instead of bifold doors, a central vacuum system with attachments, central air conditioning, a natural gas BBQ line, and an insulated and drywalled garage equipped with a 240V power outlet. This incredible home is located close to shopping, schools, including Bow Valley and the future Rivercrest school site, 104 acres of natural reserve with walking trails, and offers quick access to town and the SLS Sports Complex. Don’t miss the opportunity to view this amazing property—schedule your showing today! (id:50955)
Royal LePage Benchmark
404 750 Harvie Heights Road
Harvie Heights, Alberta
Skyridge at Harvie Heights. Conveniently located just west of Canmore, enroute to Banff, mountain views to enjoy with a breathtaking panorama of, Three Sisters, Rundle Range, Three and Ha Ling Peak. Brand new 2 Bedrooms and 2 Bathrooms with insuite laundry! Skyridge at Harvie Heights is the ideal investment for personal vacation use, short term rentals or both! Offering perfect opportunity to invest into your weekend warrior lifestyle and generate income via short terms rentals on platforms such as Airbnb, VRBO. (id:50955)
Grand Realty
193 South Shore View
Chestermere, Alberta
OVER 3200 SQFT, 5 BEDS, 4 FULL BATHS, SEPARATE ENTRY BASEMENT, 3 CAR GARAGE, SPICE KITCHEN - ELEGANT MODERN DESIGN WITH EXTENSIVE UPGRADES AND OPEN TO ABOVE SPACES - Welcome to your brand new home with a 3 CAR GARAGE that leads into a mudroom and YOUR MAIN FLOOR BEDROOM & FULL BATH. The stairs are a focal point in the design and add a modern look. The great room with TILE FACED FIREPLACE that warms the space and large windows that bring in a lot of natural light extends into a chef inspired kitchen. This kitchen is complete with STAINLESS STEEL APPLIANCES (as per builder specifications) and a SPICE KITCHEN that keeps your home pristine. This floor is complete with a dining space, DECK and BACKYARD ACCESS. The upper level has 4 BEDS, 3 BATHS, LAUNDRY AND A BONUS ROOM. The primary 5pc ensuite has a large walk in closet, SOAK TUB AND DOUBLE VANITY. Also 2 beds are in a Jack and Jill set up and the last bedroom has a walk in closet. This home is in a solid location with shops, schools and the lake close by. The images, interior and exterior, shown are from two similar homes by the same builder. BASEMENT WILL BE UNFINISHED but the BUILDER CAN FINISH AS PER PLANS FOR AN ADDITIONAL 60K. (id:50955)
Real Broker
4952 50 Street
Red Deer, Alberta
Very busy corner with lots of auto and pedestrian traffic, close to the Ross Street Patio. This space offers a wide open area that will suit many retail or office businesses, with changerroms, backroom storage and mechanical room. The Landlord has an allowance to build a bathroom in the space (bathrooms are downstairs at present). (id:50955)
Century 21 Maximum
4948 50 Street
Red Deer, Alberta
Very busy area with lots of auto and pedestrian traffic, right next to the Ross Street Patio. Close to restaurants and entertainment. This space offers a wide open area that will suit many retail or office businesses, with backroom storage and mechanical room. The Landlord has an allowance to build a bathroom in the space (bathrooms are downstairs at present). There is a brand new furnace installed. (id:50955)
Century 21 Maximum
320 50 Street
Edson, Alberta
Very large commercial building with a great main street location, 6445 sqft! This property has endless potential, zoned C-1 Retail Commercial. Property is being sold as is, where is. (id:50955)
Royal LePage Edson Real Estate
368 Creekrun Crescent Sw
Airdrie, Alberta
Step into this captivating 2022-built Rohit home that’s more than just a house—it’s a masterpiece of style, comfort, and convenience. With 1441 sq. ft. of thoughtfully designed space, this 3-bedroom, 2.5-bathroom semi-detached home offers all the perks of new construction but with upgrades and customizations you won’t find anywhere else. Located in the vibrant community of Cobblestone Creek, SW Airdrie, this home is perfectly situated close to parks, future schools, and planned amenities like an urgent care health center and 40th Avenue highway access.From the moment you enter, you’ll be swept away by the bright and airy open-concept main floor. The chef-inspired kitchen boasts the top of the range appliances and a massive quartz island, offering unparalleled storage and functionality. The living and dining areas comes with large windows that flood the space with natural light.Upstairs, retreat to the spacious primary suite, complete with a walk-in closet and a serene 4-piece ensuite featuring quartz countertops and a window for natural light. Two additional bedrooms , a second 4-piece bathroom, a laundry room with stackable washer/dryer make this level ideal for both relaxation and productivity. The separate entrance basement is ready for your creativity while offering limitless potential. The single attached garage is a dream, with enough room to park your truck or SUV. With its ideal location and countless custom touches, this move-in-ready home offers a lifestyle that combines modern convenience with timeless charm.Don’t miss your chance to own this incredible property—just move in and enjoy! (id:50955)
Urban-Realty.ca
466092 120 Street E
Rural Foothills County, Alberta
Located halfway between Okotoks and High River with pavement to the gate, this beautiful open parcel comes with great views in every direction-including views of the mountains! The land itself is fairly level with a slight rise to the east making it a perfect spot to build your dream home. The well is 2.5 g/m and the exterior of the property is fully fenced. Come check it out-you will not be disappointed! (id:50955)
RE/MAX Complete Realty
768 Reynolds Crescent Sw
Airdrie, Alberta
Welcome to this BEAUTIFULLY DESIGNED and spacious 4 bedroom home by NuVista Homes, offering everything you need for modern family living including a chef inspired kitchen with quartz counter tops, high quality cabinetry, a walk through pantry and an upgraded Samsung gourmet appliance package. The main floor has 9' ceilings, a versatile flex room and luxury vinyl plank flooring. There is also a SEPARATE SIDE ENTRANCE perfect for a future basement suite. Upstairs has a central bonus room separating the 3 bedrooms from the primary suite which features a relaxing luxurious ensuite and a great sized walk in closet. Situated in desirable Cooper's Crossing in Airdrie with over 44 acres of parks, greenspace and trails, as well SIX EXISTING SCHOOLS and Cooper's Town Promenade, just a stone's throw away. (id:50955)
RE/MAX Landan Real Estate
4923 49 Av
Barrhead, Alberta
Charming bungalow on a corner lot in the heart of Barrhead! This bungalow has a a brand new roof, new electrical and numerous upgrades. This 1185 sq ft home features an open-concept layout with vaulted ceilings, exposed beams, and a cozy wood-burning stove. The kitchen offers ample cabinetry, a large island, and easy flow to the dining area. The main floor includes a spacious primary bedroom, 2 additional bedrooms, and a renovated 3-piece bathroom. The laundry is located on the main floor. Downstairs, a basement with workshop space adds versatility. Outside, enjoy the expansive backyard, private hot tub, and detached double garage. This home has a new roof and new electrical. This home is steps from schools, parks, and amenities. A perfect blend of comfort and convenience! (id:50955)
Royal LePage Noralta Real Estate
4421 55 Avenue
Olds, Alberta
This charming bungalow, located in Olds, offers a prime location and versatile living space. The main level features a well-appointed kitchen with lot's of wood cabinets. The dining area is open to the bright living room and the kitchen. Three bedrooms, and a four-piece bathroom complete the main floor. The unfinished lower level has undergone significant renovations, including framing for two additional bedrooms, installation of a new electrical panel, and new basement windows (all but one). It is well on its way to being converted into a legal suite, with a separate entrance from the backyard. The home also boasts a newer furnace (installed in 2015) and a new sump and sump pump. The property includes a detached garage equipped with overhead heating and 220 power, and a spacious yard with a shed featuring a durable tin roof. Whether you're looking to complete the basement suite for rental income or prefer to maintain it as a single-family home, this property offers a range of possibilities. (id:50955)
Cir Realty
#206 112 Church Rd
Spruce Grove, Alberta
Ready for a relaxed & maintenance-free lifestyle? Arbor Green is a wonderful 55+ community. Comfortable & affordable, with the quiet of full concrete construction, this two-bedroom, two-bathroom suite feels very spacious at 925 sqft. It features an open plan, plenty of cabinetry, and newer appliances. The bright living room opens to a large south-facing balcony with its own storage room, and just off the kitchen is a laundry room and additional storage with a freezer. This community offers a games room with kitchenette and you’ll enjoy the convenience of an indoor heated parking stall. Perfectly situated near all sorts of shopping, services, and amenities! (id:50955)
Century 21 Leading
22 Cedar Heights
Whitecourt, Alberta
This spacious 2006-built home offers a beautiful and functional floor plan. With 5 bedrooms, an office and 3 full bathrooms, this fantastic home is fully finished and situated in a cul-de-sac in a desirable hilltop location, close to the hospital, rec center, Skating Rinks and schools. Immediate possession available! Large fenced yard features a dog run, back alley access perfect for parking a boat or additional vehicles, and a 2-level deck perfect for relaxing. The open floor plan features vaulted ceilings, hardwood floors, and a gas fireplace. You'll also love the attached double attached garage. The master retreat, located on the upper level above the garage, includes a full 4-piece bathroom and a walk-in closet. The main floor offers 3 additional bedrooms and another full bathroom. Upgraded ICF foundation and added insulation help keep the utility bills down! The finished lower level includes 2 more bedrooms, a third 4-piece bathroom, a separate storage room, laundry, and a massive family room with a projector and surround system, which are included with the home. All appliances are included. The hot water tank was replaced 2 years ago. (id:50955)
RE/MAX Advantage (Whitecourt)
340 Parkview Estates
Strathmore, Alberta
2 GARAGES!! FULLY FINISHED WALK OUT!! This home has many updates and is move in ready. Situated close to park, green space, schools, shopping, bike paths and more. You are welcomed by a large entry way that has access to your 23x23 oversized attached heated garage. The main floor features vaulted ceilings and beautiful refinished hardwood floors. The living room features large bright east facing windows, a natural gas fireplace and open concept to your beautiful kitchen. The kitchen boasts many cupboards and counter space, newer appliances, gas stove, pantry, and door to your back deck. There is also an appliance pantry, but this appliance pantry is really suppose to be the main floor laundry area. The primary bedroom is large enough for king furniture. The ensuite has a reconfigured spa retreat with a beautiful walk in shower, a separate soaker tub and a massive walk in closet. 2 great size junior rooms and a main 4 piece bathroom that complete the main floor. The lower is fully developed with an awesome games area and full wet bar. There is a large bright living room with door to your back yard and oversized 25x20 detached heated garage with 220 amp service. The wet bar has tasteful white cabinets and granite counter tops. There is 2 generous bedrooms and another laundry area. The yard still has plenty of room for the family. Everything new is the Roof September 2024, Carpet December 2023, Hardwood finished October 2024, appliances, hot water tank 2018, basement development 2024. This home also has a water softener and is 200 amp service throughout. This home is a must see. (id:50955)
RE/MAX Realty Horizon
365 Railway Street W
Cochrane, Alberta
Right in the heart of Cochrane! Super versatile building. Large warehouse/shop with a 2000 sq ft main floor and 536 sq ft Boardroom/Office Mezzanine above. Both areas have In-Floor Heat. Additionally for your comfort and health there is a fresh air HVAC system and separate fan for Warehouse /Shop Area. Nice front entrance with a solid custom door and hand made metal staircase to the upper level. Beautiful bathroom with large shower will wow you! The lot size is 14775 sq ft and has a custom metal gate to large secure parking area at rear. This lot is fully fenced with a terrific central location and a multitude of possibilities for future use and development. (id:50955)
Cir Realty
5252, 48 Street Close
Innisfail, Alberta
Welcome to your dream home in the heart of Innisfail! This stunning 1900 SqFt residence boasts 3 spacious bedrooms and 2.5 bathrooms, making it the perfect family home. Nestled in a quiet neighbourhood, this property offers unparalleled privacy and serene views as it backs onto lush green space. As you step inside, you'll be greeted by an open and inviting floor plan which offers a main floor half bath and a laundry room, it features a modern kitchen with ample counter space, storage, great-sized pantry which is perfect for the home chef, and a cozy dining area ideal for family meals. The large living room is bathed in natural light, providing a warm and welcoming atmosphere for relaxation and entertainment. The second floor is home to a generous bonus room, perfect for a home office, playroom, or media centre. The master suite is a true retreat, complete with a ensuite bathroom and walk in closet space. Two additional well-sized bedrooms and a full bathroom complete this level, providing ample space for family and guests. The partially finished basement offers endless possibilities for customization. Whether you envision a home gym, extra storage, or an additional living area, this space can be tailored to meet your needs, currently the framing has been done including the installation of a bathtub. Outdoor enthusiasts will love the backyard, which opens directly onto green space and features a fire-pit. Enjoy peaceful mornings and evenings in your private outdoor oasis. The property also features a two-car garage and is conveniently located near top-rated schools, making daily commutes a breeze. Home situated in a high area where you will get the beautiful views of the west to enjoy. Don't miss out on the opportunity to own this beautiful home in a prime location. Schedule a viewing today and experience all that this Innisfail gem has to offer! (id:50955)
Real Broker
4820 17 Avenue
Edson, Alberta
Located close to schools, leisure center, and walking trails, this well-maintained one-storey and a half home features 4 bedrooms and 2 bathrooms with main floor laundry. The primary bedroom is on the main floor. The kitchen has quartz countertops and plenty of cupboard storage. There is a full-length carport and alley access to the partially fenced yard with a deck for entertaining and enjoying a BBQ with friends. This may be your new home. (id:50955)
Century 21 Twin Realty
644052 Highway 831
Rural Athabasca County, Alberta
Looking for a shop and need a place to hang your hat? This 8.11 acre parcel just south of Boyle may be perfect for you. The shop is 32' wide x 58' long. West side has a 16' x 50' insulated lean-to and east side has a 16' x 25' lean to that is finished as a garage with an overhead door. The area behind the shop is fenced. The 1983, 2 bedroom, one bathroom mobile with addition is older but works great as a starter. Lots of room for vehicles in the yard and with the mature yard, you could easily start planning your new house build. (id:50955)
Royal LePage County Realty
4919 48 Street
Red Deer, Alberta
Ideal property for a user owner in the downtown core. Very close walking distance to all the downtown amenities and businesses and there are three parking stalls at the back of the building. The main floor is leased until 2027 and it includes office space including three offices, a boardroom or forth office, a reception area, work room, open area, and storage room. The main floor has its own furnace, air conditioned, double doors for unloading and its own washroom. The second floor has it's own separate entrance and includes two separate office spaces which both have two offices and large reception work areas, two bathrooms. One office has a kitchenette. Lease one area or the whole second floor. Ideal situation for an investor to use second floor while receiving income from main floor lease. Lease information available for main and second floor. Lease information MLS #2102172 (id:50955)
Royal LePage Lifestyles Realty
4919 48 Street
Red Deer, Alberta
Lease. $5.00 per sqft for 2nd floor lease rate. Take whole second floor or it can be separated into a 1260 sqft area and an 800 sqft area. Ideal property for a user owner in the downtown core. Very close walking distance to all the downtown amenities and businesses and there are three parking stalls at the back of the building. The second floor has it's own separate entrance and includes two separate office spaces which both have two offices and large reception work areas, two bathrooms. One office has a kitchenette. Lease one area or the whole second floor. Ideal situation for an investor to use second floor while receiving income from main floor lease. The building is also for sale: see MLS # A2102168 (id:50955)
Royal LePage Lifestyles Realty
#105 38 Athabasca Av
Devon, Alberta
EMPORIA Cru units are available for pre lease with C1 General zoning. Ideal for attracting top tenants with diverse usage options including doctor/dental offices, pharmacy, fast-food service, cannabis store, liquor store, beauty salon, and more. Corner location on Athabasca Ave & Erie Street offers excellent visibility. Featuring 9 storefront bays with abundant windows, a common area pylon sign, and ample street parking. Perfect location to start your business in a high-traffic area. (id:50955)
Now Real Estate Group
1, 5135 53 Street
Lacombe, Alberta
~ BRAND NEW TOWNHOUSE in a very desired area in BEAUTIFUL LACOMBE.~ Walking distance to all city amenities, bus routes and schools. This well known builder WOLOWSKI DEVELOPMENTS takes pride in quality over quantity. Built to perfection, with ICF foundation, sump pump, high efficient LENOX FURNACE, 50 gallon hot water tank (John Wood) and LUXURY VINYL PLANK flooring throughout. Bright spacious OPEN floorplan, Main floor features a WHITE KITCHEN, pantry, Island, dining room and large living room, There is a 2 piece powder room, and coat closet. Basement has 2 large bedrooms, a four piece bath and laundry room. MOVE IN READY!! (id:50955)
RE/MAX Real Estate Central Alberta
45 Shale Avenue
Cochrane, Alberta
** Open House at Greystone showhome - 498 River Ave, Cochrane - Jan. 3rd 11-2pm, Jan. 4th 12-4pm and Jan. 5th 12-4pm ** Welcome to the Hudson, a charming laned home boasting 1630 square feet of carefully designed living space. This beautiful residence, brought to you by Rohit Homes, greets you with a double paved parking pad in the back for convenience and accessibility. Step into the heart of the home, where the spacious kitchen steals the spotlight with its floor-to-ceiling cupboards and sleek quartz countertops, providing ample storage and a stylish cooking environment. The open concept layout, adorned with large triple-pane windows, fills the home with natural light and creates a welcoming atmosphere. The Hudson features three bedrooms, 2.5 baths, and an upstairs laundry room for added convenience. The master suite is a luxurious retreat with a 5-piece ensuite bathroom, offering a perfect blend of comfort and elegance. Designed by a local interior designer, the home showcases a thoughtful and aesthetically pleasing interior, making every corner a delight to the eye. The Hudson is not just a home; it's a lifestyle. The inclusion of a side entrance adds flexibility and potential for customization, allowing you to tailor the space to your unique needs. Whether you're entertaining guests in the open living spaces or enjoying a quiet evening in the master suite, this home caters to a variety of lifestyles. With Rohit Homes' commitment to quality craftsmanship and attention to detail, the Hudson promises a blend of functionality and aesthetics, creating a haven you'll be proud to call home. Photos are representative from a previous build. (id:50955)
Exp Realty
64 Pritchard Drive
Whitecourt, Alberta
Brand New Park Lot Home, Fully Finished with 4 Bedrooms and 4 Bathrooms, fully fenced and landscaped! Featuring 2 Fireplaces creating a cozy atmosphere throughout this charming home. Experience the beauty of open-concept living with a wall of windows that frame stunning backyard views—enjoy privacy with no neighbors behind. The primary bedroom has lovely vaulted ceilings and plenty of natural light to fill your space. Laundry room located upstairs for added convenience. But wait, there’s more! Say goodbye to parking woes with RV parking and enjoy the convenience of an oversized 28x26.5 garage, perfect for storage and projects.Nestled at the end of a quiet street, this home backs onto serene Festival Park, offering direct access to picturesque walking trails along the river. Whether you prefer leisurely strolls, invigorating jogs, or scenic bike rides, nature is just steps away.Crafted with quality in mind, this home features an ICF foundation for energy efficiency and durability, along with luxurious quartz countertops throughout the kitchen and bathrooms for the perfect blend of style and functionality.To top it off, this home includes the peace of mind that comes with a New Home Warranty!Don’t miss your chance to own this contemporary masterpiece where luxury meets convenience. Make this dream home yours! (id:50955)
RE/MAX Advantage (Whitecourt)
114 Clydesdale Avenue
Cochrane, Alberta
** Open House at Greystone showhome - 498 River Ave, Cochrane - Jan. 3rd 11-2pm, Jan. 4th 12-4pm and Jan. 5th 12-4pm ** Welcome home to the Talo by Rohit Homes. This purposefully designed 1,506 sq ft unit has a spacious main floor equipped with a large kitchen, an island that seats 4 people, plus a rear entry with built-in coat hooks and a bench. Upstairs, the space has been beautifully designed to flow between the master suite and two secondary bedrooms. The flex room and convenient laundry room separate the bedrooms for added privacy. Unfinished basement and an oversized single, 14x22 garage at rear. Front and back landscaping included **Photos are representative and the interior colors may be different (id:50955)
Exp Realty
118 Clydesdale Avenue
Cochrane, Alberta
** Open House at Greystone showhome - 498 River Ave, Cochrane - Jan. 3rd 11-2pm, Jan. 4th 12-4pm and Jan. 5th 12-4pm ** Welcome home to the Talo by Rohit Homes. This purposefully designed 1,506 sq ft unit has a spacious main floor equipped with a large kitchen, an island that seats 4 people, plus a rear entry with built-in coat hooks and a bench. Upstairs, the space has been beautifully designed to flow between the master suite and two secondary bedrooms. The flex room and convenient laundry room separate the bedrooms for added privacy. Unfinished basement and an oversized single, 14x22 Garage at rear. Front and back landscaping included **Photos are representative and the interior colors may be different (id:50955)
Exp Realty
175 Mill Road
Cochrane, Alberta
** Open House at Greystone showhome - 498 River Ave, Cochrane - Jan. 3rd 11-2pm, Jan. 4th 12-4pm and Jan. 5th 12-4pm ** Welcome to the pinnacle of contemporary living in the Dallas Model, a 1726 sqft haven with 3 bedrooms and 2.5 baths. The open-concept main floor bathes in natural light, featuring 9-foot ceilings and expansive triple-pane windows that illuminate the gourmet kitchen's sleek quartz countertops. Convenience meets style with a walkthrough pantry, and the double attached garage ensures direct access to this modern retreat. Welcome to the Dallas Model—where thoughtful design creates a truly exceptional place to call home. (id:50955)
Exp Realty
39 Sunset
County Of, Alberta
This lot has tons of trees, sandy soil, a large deck for some much needed privacy. Everything you want from a lake lot. You are just across the street from the beach with a VIEW of the LAKE and less than a 5 minute walk to the boat launch. The playground is just around the corner. The lot is located in Buffalo Sands near Stettler, AB. Buffalo Lake is a popular place for swimming, boating and fishing. The lot is set up and ready to pull your RV in and enjoy. There is power, water and sewer all set up and ready to go on the lot. The natural gas is at the lot line. (id:50955)
Coldwell Banker Ontrack Realty
36 Clydesdale Court
Cochrane, Alberta
** Open House at Greystone showhome - 498 River Ave, Cochrane - Jan. 3rd 11-2pm, Jan. 4th 12-4pm and Jan. 5th 12-4pm ** The Landon by Rohit Communities is a gorgeous duplex with double front garage and over 1500 sqft of developed space. The main floor features a gorgeous kitchen with a large quartz island perfect for entertaining, an open concept living room and dining room that create an inviting atmosphere for entertaining or family nights. Upstairs you will find 3 bedrooms, laundry, 2 full baths and a loft. In your primary suite you are greeted by a 5 piece ensuite and a walk in closet. The unfinished basement with a side entrance offers great potential for future development. Another feature for this house is gas line. Front and back landscaping is included. **Photos are representative and the interior colors may be different** (id:50955)
Exp Realty
37 Shale Avenue
Cochrane, Alberta
** Open House at Greystone showhome - 498 River Ave, Cochrane - Jan. 3rd 11-2pm, Jan. 4th 12-4pm and Jan. 5th 12-4pm ** Welcome to the Hudson, a charming laned home boasting 1630 square feet of carefully designed living space. This beautiful residence, brought to you by Rohit Homes, greets you with a double paved parking pad in the back for convenience and accessibility. Step into the heart of the home, where the spacious kitchen steals the spotlight with its floor-to-ceiling cupboards and sleek quartz countertops, providing ample storage and a stylish cooking environment. The open concept layout, adorned with large triple-pane windows, fills the home with natural light and creates a welcoming atmosphere. The Hudson features three bedrooms, 2.5 baths, and an upstairs laundry room for added convenience. The master suite is a luxurious retreat with a 4-piece ensuite bathroom, offering a perfect blend of comfort and elegance. Designed by a local interior designer, the home showcases a thoughtful and aesthetically pleasing interior, making every corner a delight to the eye. The Hudson is not just a home; it's a lifestyle. The inclusion of a side entrance adds flexibility and potential for customization, allowing you to tailor the space to your unique needs. Whether you're entertaining guests in the open living spaces or enjoying a quiet evening in the master suite, this home caters to a variety of lifestyles. With Rohit Homes' commitment to quality craftsmanship and attention to detail, the Hudson promises a blend of functionality and aesthetics, creating a haven you'll be proud to call home. Photos are representative from a previous build. (id:50955)
Exp Realty
Lot 1 (Sw 36-28-29-W4) Rge Rd 291
Rural Rocky View County, Alberta
4.57 acres +/- just off the pavement, east of town and within 5 minutes of Crossfield! This level vacant acreage is ready for your dream home. Includes drilled well and no building commitments, power is at the property line and natural gas close by. Start drafting your plans for that dream home! Asking Price does NOT include GST. Check with your accountant. (id:50955)
Cir Realty
6520 49 Avenue
Camrose, Alberta
Welcome to this meticulously maintained 5-bedroom, 3-bathroom home, offering over 1,300 square feet of comfortable living space on the main floor. Tidy & clean, you will be instantly impressed by the curb appeal when you drive up. The bright and inviting living room greets you with ample natural light, while the kitchen boasts quality oak cabinets, perfect for the home chef. The main floor features three spacious bedrooms, including a primary bedroom with a 3-piece ensuite, and walk-in closet. Main floor gives you a second bathroom for added convenience. The cozy, fully finished basement provides an expansive living and recreation area, two additional bedrooms, a 3-piece bathroom, and a massive laundry and storage room—ideal for extra space and organization. This home comes with numerous recent upgrades, including durable CanExel siding (2024), vinyl windows (2003), a new roof (2017), a hot water tank (2020), and a furnace (2022). LED lighting throughout enhances the home’s bright and modern feel. The fully fenced yard offers privacy and space for outdoor activities, complemented by a sizeable shed for extra storage. The double detached garage with a newer door provides secure parking. This property is situated close to west-end shopping for the ultimate convenience. This move-in-ready gem is a must-see! (id:50955)
RE/MAX Real Estate (Edmonton) Ltd.
5933 4 Avenue
Edson, Alberta
INVESTORS take a look at this 10137 sqft freestanding Commercial building located on 4th Avenue with Hwy 16 Exposure (on one-way heading west) and zoned C-2 Service Commercial. The building is comprised of approx. 7212 sqft of shop/warehouse space, 2000 sqft of office space on the main level and 2000 sqft of office, conference room space on the mezzanine level. Some features include three phase power, furnace/forced air heat plus some radiant heat in main shop area. 4 overhead 14' doors, 6 bathrooms (2 with showers), conference room has a full kitchen. Ample parking both in front and the rear with lots of storage. New 5 year lease signed May 1st, 2024 to May 1, 2029 for $10,000 per month plus CAC of $2000 per month. Listing Includes the fenced chain link and barb wire compound consisting of 26,000+ sqft, Lot 10 Block 202 Plan 8022726 (separate title) (id:50955)
Century 21 Twin Realty
4926 1 Avenue
Edson, Alberta
7367 Sq Ft of Office Space available in this multi tenant two storey Office/Retail Building located in the downtown core of Edson with HIGHWAY EXPOSURE off of 2nd Avenue. Well maintained clean building with front and back entry, elevator, common area bathrooms for the 2nd level and storage. Plenty of parking at the back of this building with 17 covered powered parking spots and good customer parking along the front. $11.26 per sq ft base rent plus CAC. The seller is offering a 50% discount off the first year with a minimum 5 year term. (id:50955)
Century 21 Twin Realty
101-303, 5134 43 Street
Red Deer, Alberta
Investment opportunity in desirable Red Deer! Presenting a fully rented 8 suite apartment building in Red Deer. All units are 2 bedrooms with 1 bath. All units are in great shape and 4 are undergone renovations in the recent past. There are also storage lockers available for rent for the tenants. Located right across the street from the hospital, guaranteeing you great renters and top rents! (id:50955)
Realty Executives Alberta Elite
191 Mill Road
Cochrane, Alberta
** Open House at Greystone showhome - 498 River Ave, Cochrane - Jan. 3rd 11-2pm, Jan. 4th 12-4pm and Jan. 5th 12-4pm ** The Landon by Rohit Communities is a gorgeous duplex with double front garage and over 1500 sqft of developed space. The main floor features a gorgeous kitchen with a large quartz island perfect for entertaining, an open concept living room and dining room that create an inviting atmosphere for entertaining or family nights. Upstairs you will find 3 bedrooms, laundry, 2 full baths and a loft. In your primary suite you are greeted by a 5 piece ensuite and a walk in closet. The countertops have been upgraded to quartz throughout. Front and back landscaping is included. **Photos are representative and the interior colors may be different** (id:50955)
Exp Realty
40 Clydesdale Court
Cochrane, Alberta
** Open House at Greystone showhome - 498 River Ave, Cochrane - Jan. 3rd 11-2pm, Jan. 4th 12-4pm and Jan. 5th 12-4pm ** Welcome home to the Talo by Rohit Homes. This purposefully designed 1,506 sq ft unit has a spacious main floor equipped with a large kitchen, an island that seats 4 people, plus a rear entry with built-in coat hooks and a bench. Upstairs, the space has been beautifully designed to flow between the master suite and two secondary bedrooms. The flex room and convenient laundry room separate the bedrooms for added privacy. Unfinished basement with side entrance offering the potential for furture expansion and an double 18x20 parking pad at rear. Front and back landscaping included **Photos are representative and the interior colors may be different (id:50955)
Exp Realty
4811 50 St
Onoway, Alberta
Attention first-time buyers or investors! This charming home in Onoway could be your ideal new space, exuding character and warmth. Its 1236 sqft layout feels spacious yet intimate, with a nostalgic touch of history dating back to its 1911 construction. There are 4 bedrooms (2 up, 2 on the main level), a 4-pce bath, and the convenience of main floor laundry! Living areas are spacious and bright and the furniture is included in the sale. Lots of potential for a new owner to enhance its timeless appeal. Situated on a spacious double lot, there’s also plenty of room to build a new garage and for kids to play, plus there are no rear neighbors. Zoned downtown mixed commercial/residential. Quick possession available! (id:50955)
Century 21 Leading








