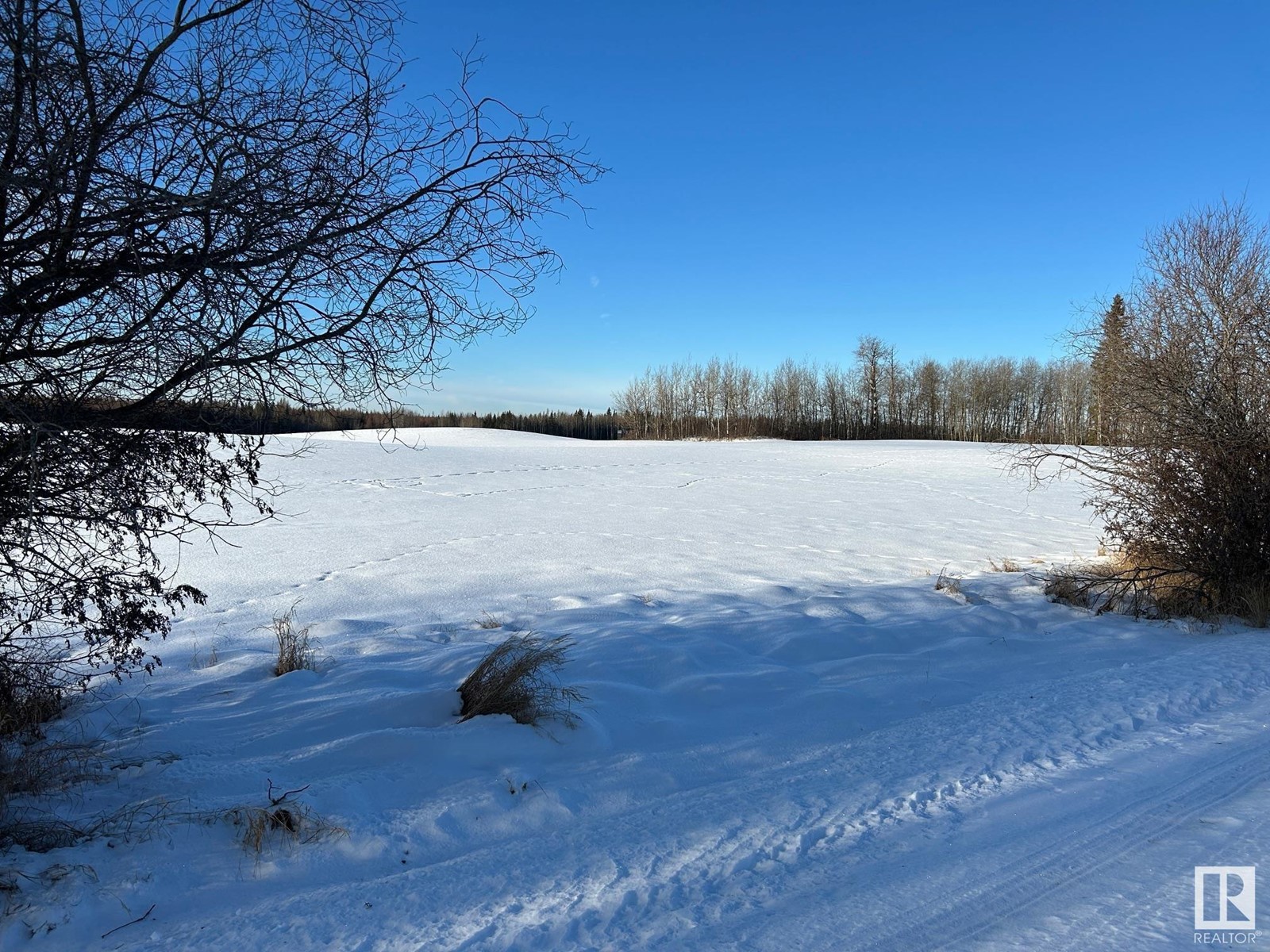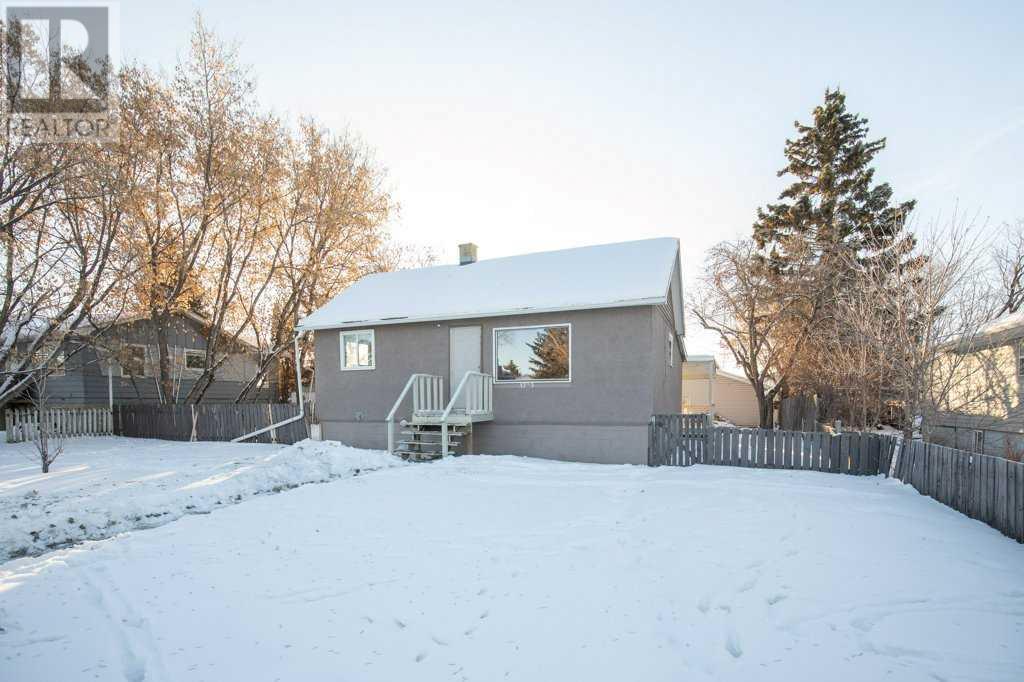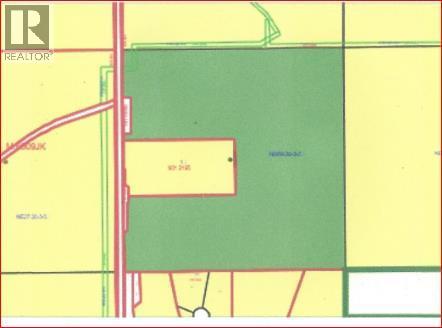3423 50 Avenue
Innisfail, Alberta
This cute Bungalow is looking for new owners! This charming home provides you with the perfect opportunity to have a move-in ready space with room to grow, and to personalize as you wish! The main level features a spacious and inviting living room with an oversized front window, a roomy family dining area, and an additional space for a dining nook in the bright kitchen. There are three spacious bedrooms on this level, including the primary bedroom with its own 2 piece ensuite. The basement is partially finished, but still offers you a blank canvas to bring your finishing ideas to life! Currently, there is a large open rec area, a 3 piece bathroom, a 4th bedroom (window is not egress) and a flex space that can be made into an office or workout room! There's plenty of room for parking outside, as well as inside the over sized single garage! The backyard has a few mature trees already and room for a garden or trampoline in the future! Situated on a quiet and friendly street, this home is just a short drive from downtown Innisfail, offering easy access to schools, parks, shopping, dining, and all of the essential amenities and services this great town has to offer! (id:50955)
RE/MAX Aca Realty
4610 54 Street
Ponoka, Alberta
This beautifully maintained bungalow is move-in ready and sure to impress! Inside, a freshly painted interior and recently professionally cleaned carpets complement the clean, open floor plan. Perfectly designed for empty nesters or seniors, this home offers the convenience of main-floor living, and also has a fully finished basement. The well-appointed kitchen features ample cupboard and counter space, a corner pantry for additional storage, and an adjacent dining room perfect for hosting family and friends. Enjoy the abundance of natural light streaming through the main floor windows, all replaced in 2018. The primary bedroom boasts new vinyl plank flooring (2022), a walk-in closet, and access to the spacious full bathroom. The sought-after main-floor laundry, conveniently converted from a den/office, ensures easy accessibility. For added versatility, there’s also a second laundry room on the fully finished lower level.The basement, complete with in-floor heating, provides two additional bedrooms and flexible space for a family room, hobbies, or extra storage. Thoughtful upgrades include a new exterior door (2018), west-facing roll-down shutters (2019) for enhanced energy efficiency and privacy, and new shingles on both the house and garage (2016).Situated on a generous 50’ x 208’ lot, the fenced backyard offers ample space for gardening and outdoor activities with the additions of a gazebo, storage shed and a firepit. The composite deck and front step add a low-maintenance touch, while the oversized detached 24’x 28’ garage and spacious RV parking make this property as practical as it is appealing.Ideally located near downtown and recreational facilities, this home combines comfort, convenience, and thoughtful upgrades—all at an affordable price. You won't want to miss this opportunity; it’s move-in ready and won’t last long! (id:50955)
RE/MAX Real Estate Central Alberta
281 Kinniburgh Boulevard
Chestermere, Alberta
Luxurious East-Facing Home in Kinniburgh!Discover your perfect sanctuary in this stunning luxury home, nestled in the desirable community of Kinniburgh. With over 4,700 sq ft of meticulously designed living space, this residence offers a harmonious blend of elegance and modern comfort.As you step inside, you'll be welcomed by an expansive open floor concept that features soaring 9-foot ceilings on all three levels. The main floor includes a dedicated office/computer room, ideal for remote work, along with a stylish half bath for guests. The massive living room, bathed in natural light, flows effortlessly into the gourmet kitchen, which is a chef’s dream. Outfitted with high-end stainless steel appliances and a brand-new spice kitchen, this culinary haven is perfect for hosting and entertaining. This beautiful home offers central vacuum and air conditioner for hot summer days.On the second level, you'll find three spacious bedrooms, including a luxurious master suite with a 5-piece ensuite bathroom—a true retreat for relaxation. The second floor also boasts a large family room, perfect for movie nights or cozy gatherings.The fully developed basement enhances the living space further, featuring two additional bedrooms, full bathroom and a wet bar. A generous living/gaming room with heated flooring creates a comfortable atmosphere for leisure and entertainment.Completing this remarkable home is a triple-car heated garage with extra built storage for equipment, ensuring convenience year-round. Located just minutes from K-9 schools, shopping, and a health center, this home offers the perfect combination of luxury and practicality.Don’t miss your chance to experience this exquisite property—schedule your private tour today and step into a life of unparalleled comfort and style! (id:50955)
Diamond Realty & Associates Ltd.
223 Willow Place
Cochrane, Alberta
Welcome to this charming semi-detached home located in the heart of The Willows community in Cochrane, surrounded by the tranquility of nature. This lovely property features a single front garage and a thoughtfully designed layout. On the main floor, you’ll find a spacious living room, a separate dining area, and a well-appointed kitchen with stainless steel appliances. The second floor offers three bedrooms and two bathrooms, including a large bonus area. The primary bedroom features its own 3-piece ensuite, while the other two bedrooms share a 4-piece bathroom. The basement remains unfinished, offering potential for customization, and a generous deck completes the outdoor space for relaxing or entertaining. (id:50955)
Prep Realty
Rr 202 Twp 610
Rural Thorhild County, Alberta
159 Acres of farmland just a few minutes NE of Newbrook. Many possibilities with this land. 90 acres open, cultivated crop land that is currently being rented out. Current renters would like to continue to rent. Along with the rental income there is presently $2500 per year income off a surface lease. The remaining 60 acres is large mature forest. Great hunting area as it borders crown land. There are several areas which would be suitable to build a home with walkout basement. Utilities are close by with a power line running across the road. So many opportunities here. Start your own farm or continue to rent out the land while having a weekend getaway or hunting retreat. Lots of room to quad, snowmobile, cross country ski right on your own property. Only about 15 minutes from Long Lake Provincial Park which has great fishing, swimming and a ski hill. (id:50955)
RE/MAX Real Estate
3723 50 Street
Red Deer, Alberta
LEGALLY SUITED Affordable Revenue Property with newly renovated main floor! This property sits on 3) - 25' Lots and is 75' Wide by 120' Long! 2 Bedroom Main Floor Suite, 1 Bedroom Basement Suite, Plus a Double Detached Garage which is heated, fully finished(24'x26'). Newer Furnace in 2015, HWT in 2015. Main Floor Reno in 2024. The perfect Rental Property to add to your portfolio! (id:50955)
Realty Executives Alberta Elite
517 Grayling Bend
Rural Rocky View County, Alberta
The Olivia model features James Hardie siding and offers 9' ceilings on both the main floor and basement. The executive kitchen is a chef’s dream with a gas cooktop, hood fan, built-in wall oven and microwave, French door fridge with waterline, built-in bar fridge, and a walk-through pantry. Extra pots & pans drawers and under-cabinet lighting add convenience. Quartz countertops with undermount sinks are found throughout, and additional triple-pane windows enhance energy efficiency. The main floor is highlighted by a gas fireplace with a floor-to-ceiling tile face. A vaulted ceiling graces the bonus room, and a tray ceiling adds elegance to the primary bedroom. The 5-piece ensuite with in-floor heat features a soaker tub, dual sinks, private WC, fully tiled shower with bench, niche, and glass barn door. A gas line for the BBQ, tiled flooring in upper floor bathrooms and laundry room, and a mudroom locker system complete this home. Photos are representative. (id:50955)
Bode
50 Riviera View
Cochrane, Alberta
Welcome to your dream home in the prestigious Riviera community! This stunning FULLY FINISHED WALKOUT residence is designed to capture BREATHTAKING VIEWS of the Bow River offering an unparalleled living experience. As you arrive, the EXTRA WIDE custom paving stone driveway welcomes you, providing ample parking for family and guests. The grand front entry boasts soaring OPEN-TO-BELOW CEILINGS, setting the stage for the elegance found throughout the home. The main floor features rich ENGINEERED HARDWOOD flooring and floor-to-ceiling windows that flood the space with LOTS OF NATURAL LIGHT, highlighting the STUNNING VIEWS from EVERY WINDOW & EVERY LEVEL on the BACK OF THE HOME. The kitchen is complete with an OVERSIZED ISLAND, QUARTZ COUNTERS, a Breakfast Bar, BUILT-IN STAINLESS STEEL APPLIANCES, and a GAS COOKTOP for those in the home that love to cook! The adjacent living room is anchored by a striking GAS FIREPLACE with a stone surround, creating a cozy yet sophisticated atmosphere. QUARTZ COUNTERTOPS throughout the home, upgraded carpets, 8’ main floor doors, and built-in speakers add to the luxurious feel. Upstairs, a spacious bonus room provides a perfect separation between the master suite and the KIDS’ WING. The master bedroom offers SERENE RIVER VIEWS, creating a peaceful retreat. The luxurious ensuite features a tile and glass shower, a SOAKER TUB, a DOUBLE VANITY, and an oversized WALKTHROUGH walk-in closet that conveniently connects to the laundry room, complete with extra storage and a sink. The fully finished WALKOUT basement equipped as a LEGAL SUITE offersing versatility and an additional living space which includes a FULL KITCHEN with an ISLAND, living room with a cozy GAS FIREPLACE with a beautiful surround, a bedroom with a full bathroom and a separate laundry room from upstairs. This home is equipped with two furnaces and two AIR CONDITIONERS comfort year-round and GEMSTONE LIGHTING. Step outside to the FULL WIDTH REAR DECK, perfect for entertaining or simply soaking in the panoramic views. This exceptional home is a rare find, offering luxury, comfort, and natural beauty in one of the most sought-after locations. Don’t miss the opportunity to make this riverside retreat your own! (id:50955)
Exp Realty
264212 Lochend Road Nw
Rural Rocky View County, Alberta
Oustanding Land Investment Opportunity - 137 Acres on Lochend Rd. (Hwy. 766). Just 10 miles NW of Calgary. Can be purchased with the adjoining NE 160 acres which has a heated shop and living quarters. Enormous potential for use as an RV storage site, a construction equipment storage facility, country residential development, agri-business, equine arena and stables, and a country residential subdivision are some of the possibilities for this property. The north half of the land rolls slightly with gentle slopes with some mountain views. It has been recently used as hayland. The south portion is gently rolling pasture land that adjoins an existing country residential development on its southerly border. Alberta Transportation recently upgraded the access onto Lochend Rd. Airdrie, Cochrane and Calgary are within easy driving distance. (id:50955)
RE/MAX Real Estate (Mountain View)
2005 Luxstone Boulevard Sw
Airdrie, Alberta
WELCOME HOME! LOADED: 3 BEDROOMS UP, 2 pc Washroom on MAIN, FULLY FINISHED BASEMENT-CINEMA (comes w/ projector), & BELOW $400,000! This fully finished home is the one you have been waiting for. Conveniently located a few steps from the visitor parking and steps to the walking paths as it backs onto green space. Enter the home to notice all of the big windows that allow the sunlight to flood in to the main living area, kitchen with eat up bar and dining nook. This home boasts NEW PAINT, relatively new flooring- including VINYL on the main and carpet upstairs. Upstairs you will find 2 bedrooms and the MASTER'S suite, a full bath and a LOFT that works great for an OFFICE space. The fully finished basement includes a large entertaining area, bathroom, large laundry room and a storage room. ENJOY and ENTERTAIN your FRIENDS & FAMILY with your own PRIVATE THEATER. This space comes with a projector and its' screen all ready to keep you ENGAGED. Lots of newer upgrades in this home including fresh paint throughout and newer appliances. Conveniently located in the heart of Airdrie, WALKING distance from SCHOOLS and SHOPPING with a PLAYGROUND right out the back door. Book your showing today! At this moment in the AIRDRIE market, there are ONLY 6 HOMES with a minimum of 3 bedrooms PRICED below $400,000. 3 of these are already Conditionally Sold/PENDING. SEND your OFFERS ASAP! (id:50955)
RE/MAX Real Estate (Central)
5067 Highway 579
Rural Mountain View County, Alberta
Discover unparalleled craftsmanship in this stunning SWIZ Timber Frame build, sprawling over 5000 sq ft with 6 bedrooms plus an office. Tucked away on 44 private, treed acres just east of Water Valley, this property is a heavily treed, serene oasis with breathtaking valley views. Located 35 minutes northwest of Cochrane and 50 minutes to the Calgary International Airport. As you journey down the driveway, with Stoney Creek meandering through the valley below, you’ll be captivated by the beauty of this hidden retreat. Handcrafted from Douglas Fir timbers, this alpine inspired, one of a kind home is a testament to meticulous detail and enduring quality with a strong focus on natural materials. Step through the Artisan front door from the charming verandah that leads into a spacious entryway. From there, the truly grand open-concept, living, kitchen and dining areas with floor-to-ceiling windows, flooding the space with natural light and offering sweeping views. The recently refinished antique plank flooring, adds a touch of history and warmth, while the stone-faced hearth wood stove promises cozy evenings. The kitchen is a chef’s delight, featuring new stone counters. A coffee station with its own prep sink. High end appliances include a Sub-Zero refrigerator, custom maple cabinetry and a fresh walk-in pantry with wine cooler. Adjacent to the generous dining area, a large all-season sunroom with gorgeous slate flooring. A fresh coat of paint throughout, enhances the home’s inviting atmosphere. The expansive main floor primary suite is a true retreat, with large windows, and a gas fireplace. Enjoy a spacious ensuite w/dual vanities, walk-in stone steam shower w/new glass door, jetted tub, gas fireplace & water closet. This private spa like space is complimented with a walk-in closet and a sun filled bonus area, all with access to the back deck and hot tub. 2 additional bedrooms on the main each have walk-in closets & share a 4 pc bathroom. The rear porch offers a mple storage and laundry facilities, with easy access to the triple attached heated garage. The entire home benefits from in-floor heating across all three levels, powered by a new energy efficient boiler system. Upstairs, a large loft area overlooks the main living space, leading to a bedroom w/ a full ensuite and an office with built-in cabinetry and its own patio. The w/o level features a wet bar, living room, recreation area, and and bright windows. Additional spacious bedroom , complemented by another smaller bedroom or office and a full bath . A wine cellar, a separate storge room with heavy duty built in wood shelves. Double doors open into a planned theatre room, exercise studio, or massive storage area. Utility rm w/ back up electric water heater. Step outside to enjoy the firepit area & gorgeous sunsets. Large park like fenced yard, 2200 sq ft wrap around deck & hot tub. A 35’ by 35’ shop provides ample space for all your toys and includes a separate built in heated workspace. See the 3D Tour. (id:50955)
Cir Realty
507 Malmberg Place
Longview, Alberta
Welcome to 507 Malmberg Place in beautiful Longview Alberta, located about 30 minutes South of Okotoks. This home sits at the beginning of a quiet cul-de-sac with gorgeous views, ravine and no neighbors behind. As you walk in, you can head up to the spacious main level which consists of an open floorplan, kitchen with stone counters, stainless appliances and ceiling height cabinets. Sit at the breakfast bar, or have a sit down diner in the large dining room. The main rooms are open to each other, allowing great communication and flow for entertaining. The living room has a floor to ceiling stone gas fireplace and the wall of windows stretches all the way across the back. Step out to your spacious (partially covered, and includes sun screens) deck which can also be accessed from the primary suite. There are 2 bedrooms, primary with walk-in closet and large 5 piece ensuite, plus a second bedroom, laundry and 4 piece bath. Both the main and lower levels have 11' ceilings making the space feel even grander. The finished walkout basement has high ceilings, a second kitchen, a massive Rec.Room and 2 more bedrooms! Plenty of storage, second laundry and another 4 piece bath completes this space. Enjoy access to the lower patio, and fenced yard! Double attached garage, RV hookups and parking, plus central air and solar panels!! Come check this one out today! (id:50955)
Diamond Realty & Associates Ltd.












