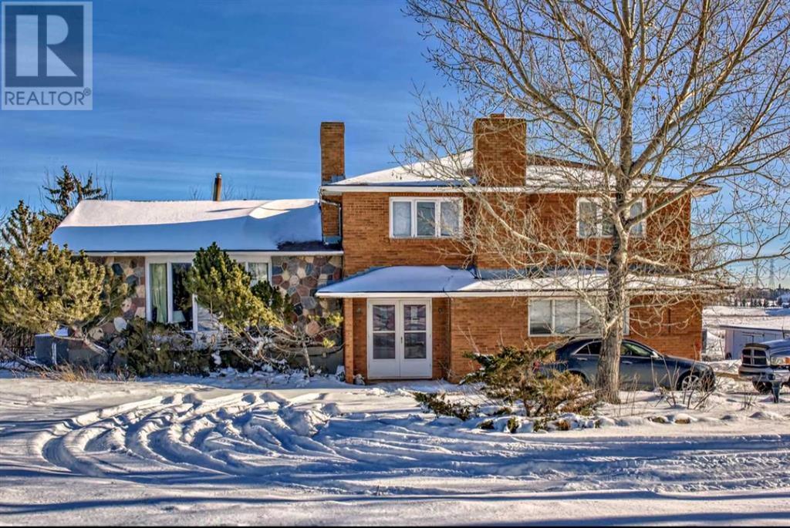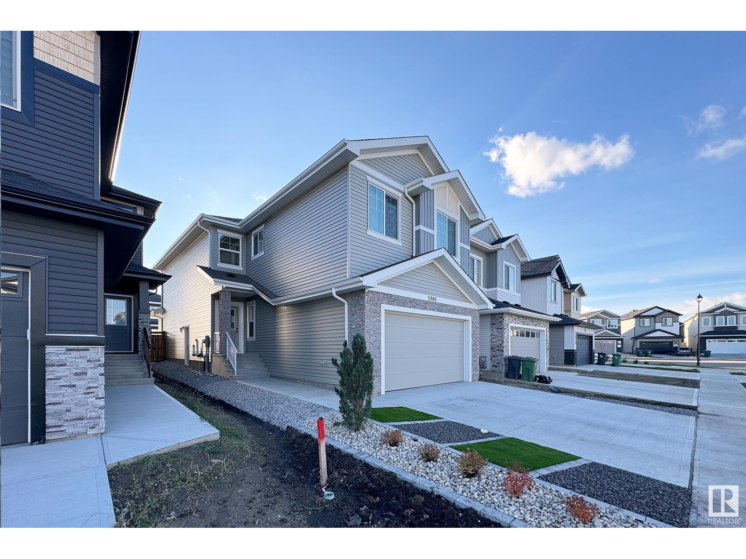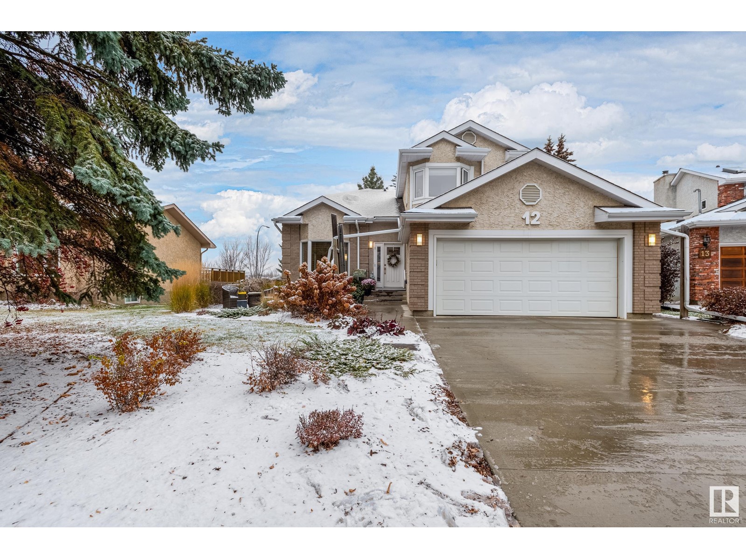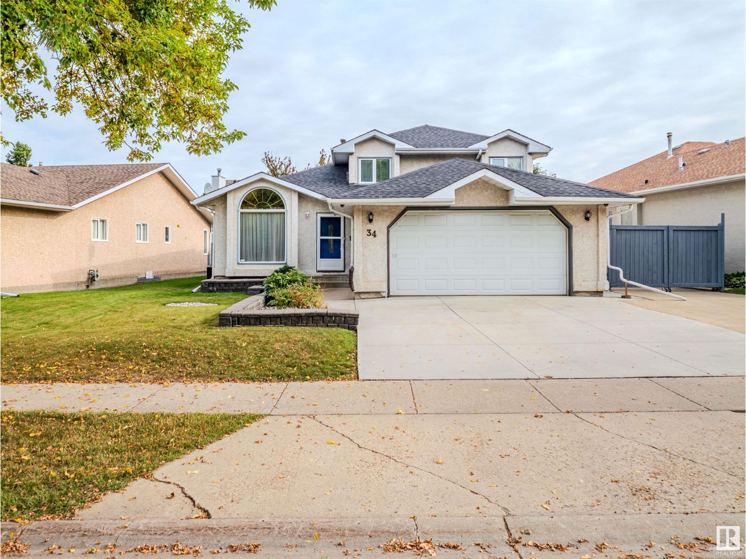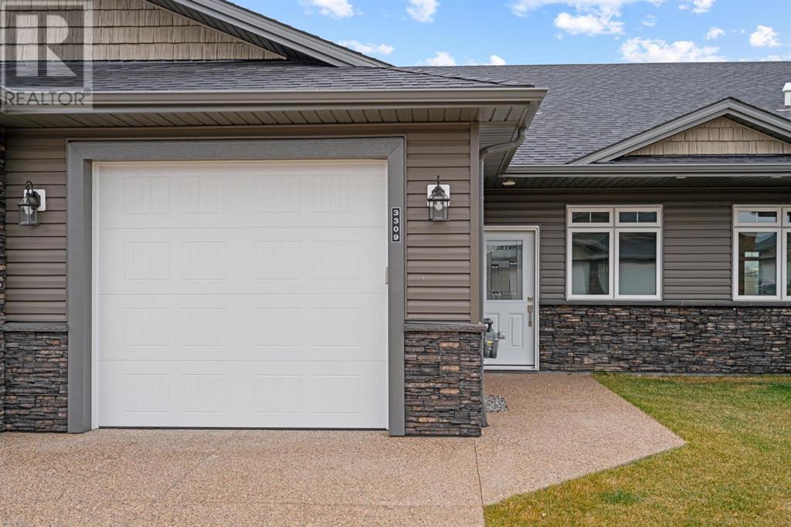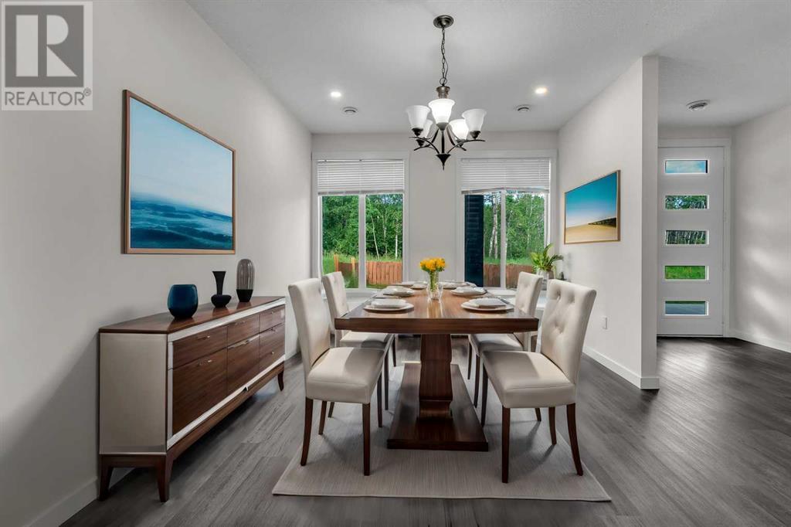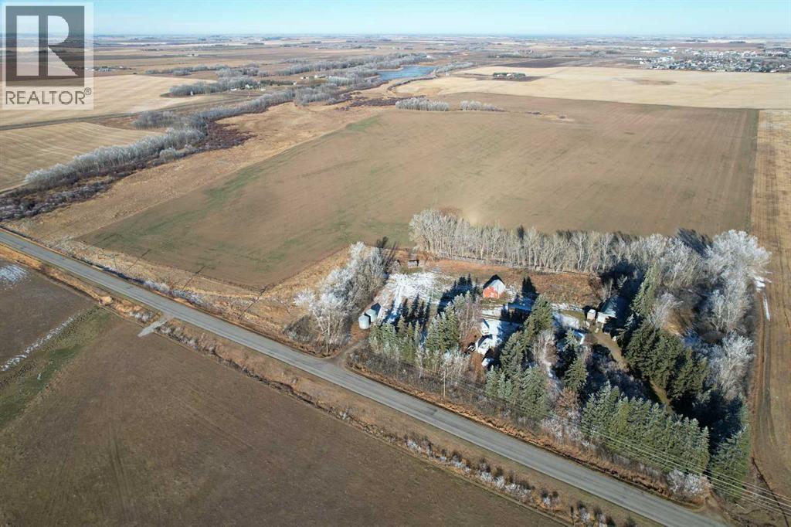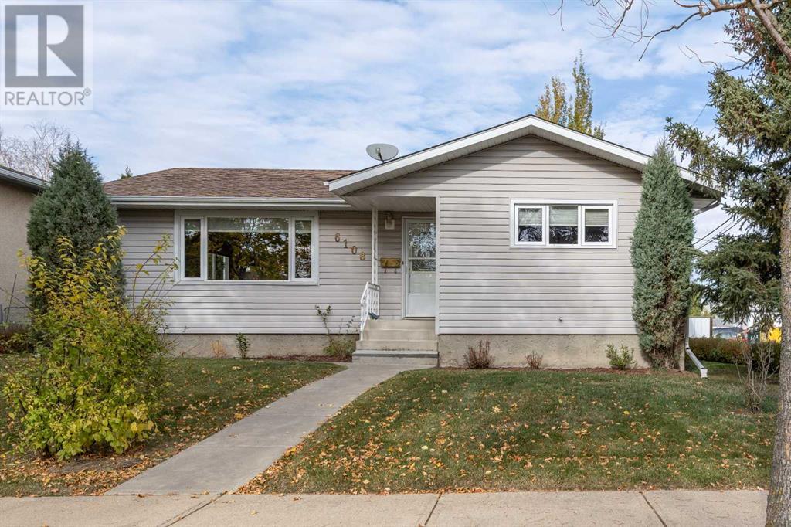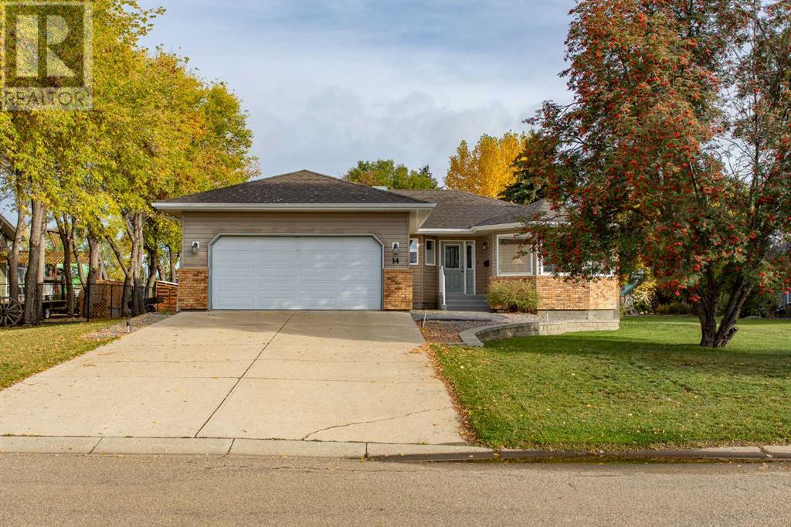On Township Road 334
Rural Special Areas No. 2, Alberta
If you are looking for grass look no further, this 2777 acre ranch has lots to offer. Not often you get size of parcel in a near complete block. This parcel consists of 715 acres of lease land and 2062 acres of deeded land, also approx 146 acres is cultivated. Great pasture land for you to get your pairs or yearlings out on. Numerous (13) dugouts supply water to pastures, add to that the 13,500 cubic meter dugout and feeder system near main yard site that feeds 6 Ritchie cattle waterers spread throughout the holding area. Very well built corral and sorting pens (40 gates) will handle your herd as you move them in and out. Equipment includes Norac scale, and loading chute. Several buildings add storage options, these include 3 40x60 quonsets as well as a 28x40 barn and a 32x48 insulated shop with concrete floor. Surface lease of approx $60,000 annually, to be verified by buyer. Home quarter is NE 25-33-12 in native grass. (id:50955)
RE/MAX Real Estate Central Alberta
5451 76 Street
Red Deer, Alberta
Welcome to this charming 1,221 sq ft bungalow, perfect for first-time buyers looking for a mortgage helper! This updated home features 3 spacious bedrooms on the main floor, a large, well-appointed kitchen with plenty of counter space, and a separate dining area perfect for family gatherings. The bright and inviting living room boasts large windows that allow natural light to fill the space. The fully developed basement includes a legal 1-bedroom suite, ideal for generating rental income, with a shared laundry area for added convenience. Outside, you'll find a beautifully landscaped and fully fenced yard, providing privacy and a serene outdoor space to enjoy. The property also includes a 24 x 24 heated garage, making it the complete package for comfortable living. Don't miss this fantastic opportunity! (id:50955)
Royal LePage Network Realty Corp.
54 Bonin Cr
Beaumont, Alberta
Welcome to this 2-storey home in Coloniale Estates, Beaumont! Offering 1620 sq ft of living space, this residence features 3 bedrooms & 2.5 bathrooms. As you step through the front door, youre greeted by a bright & airy living room that flows seamlessly into the modern kitchen & dining area. Patio doors off the dining room lead to a charming back deck. Conveniently located on the main floor, you'll find a newly renovated half bathroom. Head up the recently updated staircase to a tranquil master bedroom, complete with a 3-piece ensuite. Two additional bedrooms, a 4-piece bathroom, & a laundry room round out the upper level. Recent updates enhance the homes appeal, including new countertops, new tiles on the fireplace, a custom shelving unit in the living room, and modern light fixtures throughout. Additional improvements include upgraded flooring, a new air conditioner, new shingles, and fresh exterior paint on the gutters, flashing, and trim. A lovely new front porch adds to the homes curb appeal. (id:50955)
Exp Realty
4 52001 Rge Rd 275
Rural Parkland County, Alberta
WOW! 'LIVE YOUR DREAM' * CUSTOM-BUILT 6 BED/3.5 BATH EXECUTIVE WALK OUT ON 1.06 ACRES * OVER 4500 SQFT LIVING SPACE * BACKS ONTO LILY LAKE * TRIPLE ATTACHED + TRIPLE DOOR 62'x32' DETACHED GARAGE/SHOP w/ 2 BDRM 4PC BATH * ALL NEW STAMPED CONCRETE DECKS/AGGRAGATE PATIO * GLASS/METAL RAILINGS * GAZEBO *18 Ceilings in GRAND ENTRY & GREAT RM * CURVED OPEN STAIRCASES * MARBLE & HARDWOOD FLOORS *CHEF'S KITCHEN ((* FOIL-WRAPPED & CHERRY CABINETRY * GRANITE COUNTERS *GLASS TILE BACKSPLASH * S/S APPLIANCES * DOUBLE WIDE FRIDGE/UPRIGHT FREEZER * 5-BURNER GAS COOK TOP * WALL OVENS X 2 * WARMING DRAWER * MICROWAVE * DISHWASHER * TRASH COMPACTOR * WINE COOLER * PANTRY FRIDGE)) * STONE F/P * FORMAL DINING/FLEX ROOM + INFORMAL FAMILY DINING RM * HOME OFFICE * FAMILY RM *BONUS RM * GAMES RM * CATWALK ACCESS TO PRIMARY SUITE * SPA ENSUITE w/STEAM SHOWER * PRIVATE BALCONY * LAUNDRY CHUTES * SKYLIGHTS * 9 min to Spruce Grove / Stony Plain. 20min to Anthony Henday. Now what on earth could be holding you back??? (id:50955)
Royal LePage Noralta Real Estate
#424 99 Westerra Mr
Stony Plain, Alberta
Westerra Manor is located in the heart of Stony Plain and offers the ultimate in condominium living. Condo amenities include: heated underground parking stall, secure storage unit, car wash bay, intercom security, spacious 2 story lobby & a communal amenity area for larger gatherings. This spacious 1 bed/1 bath suite is situated on the TOP floor & boasts an open concept design w/a bright white peninsula kitchen design w/pantry & appliances; living room w/corner electric fireplace; a good size bedroom w/walk in closet; full bath plus in-suite laundry. SOUTH facing patio doors off living room open to a spacious covered balcony with a view. Westerra Manors prime location offers direct access to Stony Plains amazing walking trail system, is close to the Stony Plain Golf course, and only minutes from the many downtown amenities Stony Plain has to offer including: restaurants, shopping, schools, playgrounds, & recreational facilities. (id:50955)
Royal LePage Noralta Real Estate
3618 44 Street
Ponoka, Alberta
Nestled on a gorgeous, secluded lot with towering trees, this charming older bungalow is perfect for the first time buyer or saavy investor. Set back from the road, the property boasts a long, tree-lined driveway, offering a serene, park-like setting. Inside, you’ll find a spacious living areas, cozy bedrooms, and plenty of natural light pouring in through large windows. the home sits on a crawl space. There is a garage for parking or storage. Enjoy the peace and quiet of country living in town while being just minutes away from local amenities including the local golf course, and shopping. This home offers endless possibilities, whether you’re looking to move in and enjoy, renovate to suit your style, or start a revenue property portfolio. (id:50955)
RE/MAX Real Estate Central Alberta
4410 45 Avenue
Castor, Alberta
Zoned urban reserve and having a water license to hold and use 2 acre/ft, this 13.22 acre parcel of land is located on the south west corner of Castor. There has been many items added to property in the past such as various trees, dill, strawberries, rhubarb, fruit trees, asparagus, horseradish, raspberries, and clover. The reserve has an irrigation system to water all the garden products every year and has know to grow giant pumpkins and squash with the right touch to a pumpkin weight of over 550 lbs. The owners have spent numerous hours adding top soil to the property and there is approx 8-12 inches of good quality top soil. There is in excess of 3,000,000 million gallons of water to be held for use. This property has been surveyed under a new title now, but can be divided up into parcels to suit the buyer. Included is the Solar system now supplying power to the grid. (id:50955)
Sutton Landmark Realty
37424 Waskasoo Avenue
Rural Red Deer County, Alberta
Seize this exceptional chance to invest in a perfectly located 42.67-acre parcel, offering significant long-term growth potential. Land presents as a blank canvas for visionary projects. Just minutes from city limits - enjoy the tranquility of rural living. This picturesque property, located just off HWY 2A near Gasoline Alley, is ideal for those seeking the serenity of estate acreage living. The scenic Waskasoo Creek winds through the land, creating a natural backdrop of beauty. Zoned as Direct Control District (DCD 9), the land is designated for future Estate Residential development within the Gasoline Alley West Major Area Structure Plan. It also falls within the County Growth Area under the City/County Intermunicipal Development Plan. Offsite levies and connections to water and sanitary services will require an application to the County, with potential deferral options available. With a blend of mature trees and spaces, this land is ready to be shaped by your vision. Don’t miss out on this unique opportunity to create your own private retreat while benefiting from a sound long-term investment, all just minutes from city amenities. The 22.15 Acre parcel adjacent to this one is also listed for sale (A2132363) (id:50955)
Exp Realty
113 Sentry Wy
Sherwood Park, Alberta
Experience luxury with the stunning vinyl plank flooring that extends across the entire main floor. As you step into the welcoming foyer, you'll find a handy coat closet for convenience. The cozy great room is bathed in natural light from a large front window, while the open dining area offers an ideal space for entertaining. At the back of the home, the well-designed L-shaped kitchen features expansive quartz countertops, a 4 quartz backsplash, ample cabinetry with soft-close doors and drawers, and a pantry for extra storage. A conveniently located half bath is near the rear entry, which leads to a surprisingly spacious backyard with a garage pad, vinyl shed and cat patio. The central staircase opens onto a charming landing, the focal point of the upper floor. Relax in the bright master suite, complete with a generous walk-in closet and a 4-piece ensuite, including a tub/shower combo. Unspoiled basement awaits your future development for an extra bedroom, theatre room, etc (id:50955)
RE/MAX Real Estate
144-154 Athabasca Avenue
Hinton, Alberta
Well built building with offices and retail stores located in part of the Hinton Valley shopping plaza. Good traffic flow off Hwy 16 and Switzer Drive ,lots of parking . Steel beam and concrete block construction. Rear alley access for deliveries.Year built is approximate .No way to verify. (id:50955)
Century 21 Twin Realty
6219 Twp Rd 490
Rural Brazeau County, Alberta
This impressive 55-acre property located just 15 minutes from Drayton Valley offers a blend of rural charm & convenience. Ideal for gardening enthusiasts and animal lovers, this expansive landscape is perfect for enjoying peaceful country living. With 1,200 square feet of living space, this 4-bed, 2 bath home provides ample room for you and your guests. The property features a delightful variety of fruit bushes and trees, including gooseberry, apple, cherry, raspberry, and plum, alongside an abundance of herbs, making it a true haven for plant lovers. With 6 pastures, a tack shelter, corral, stock waterer and all 55 acres fully fenced and cross fenced all you have to do is bring your animals. animals. Additionally, a crop share is available so you wont even have to worry about feed. This property is a rare find for those seeking a quiet lifestyle while remaining close to essential amenities. with over $3100/yr in revenue, you dont want to miss the chance to make it your own! (id:50955)
RE/MAX River City
10 27070 Twp Rd 480
Rural Leduc County, Alberta
Wizard Lake 2.2 acres. The adult playground you've been waiting for! 7000 sq feet of developed luxury living. The perfect home to wow your friends or entertain for business. Virtual Golf room with putting green, wet bar & poker area, a WALK-OUT recreation basement like no other, featuring movie theatre, pool table area, games and gym! The main floor open to above ceiling height soars in spaciousness. Features 6 bedrooms, 5 bathrooms & the picturesque view in loft overlooking the lake is lovely. The maple kitchen has island seating for 6. The pantry is a entire room lined with shelves to keep the family stocked & organized. No shortage of space in the huge dinning area that boasts the most amazing sunsets for wonderful family dinners. The primary bedroom has a tall vaulted ceiling & a spa ensuite with walk-in rain shower & massage jets. The triple (closer to a quad) attached garage has in-floor heat, tall ceiling, rear door. Outside is a dream playground. Must see! (id:50955)
RE/MAX Real Estate
4715 46 Street
Innisfail, Alberta
Charming extensively updated home on a HUGE 65x125 beautiful LOT(YOU OWN THE LOT ***NO LOT FEES*** ,WALK to STARBUCKS or TIM HORTONS or DOWNTOWN. Updates in clude NEW WINDOWS, LAMINATE HARDWOOD FLOORING, PAINT , and much more . LARGE kitchen with white cabinets accented with black hardware ,with view to dining room , LARGE Master bedroom ,separate laundry room. VERY LARGE living room with corner GAS Fireplace and sliding doors to south covered deck /patio. Enclosed Sunroom/Porch with windows on 3 sides with view to dog run. LONG paved parking pad plus parking pad with rear lane access. This is a very nice property on a great lot . (id:50955)
RE/MAX House Of Real Estate
109, 201 Sunset Drive
Cochrane, Alberta
Welcome to your breathtaking 1-bedroom, 1-bathroom condo, complete with the rare luxury of two titled parking stalls! Nestled on the main floor with easy exterior walk-out access, this 572 sqft gem has been well maintained and effortlessly marries elegance with the essence of comfort. As you step inside, you're greeted by an open floor plan that exudes contemporary design, accentuated with modern, sophisticated touches. The spacious living room, bathed in natural light from its large window, invites warmth and relaxation, flowing seamlessly to a covered concrete patio—a perfect spot for outdoor enjoyment, featuring a BBQ gas hookup for easy entertaining. The kitchen is a culinary haven, boasting a sleek stainless-steel appliance package, an inviting eat-at breakfast bar illuminated by chic pendant lighting, and dark-stained cabinets. Ample storage space and an open connection to the dining area make this kitchen both functional and beautiful. Retreat to the generously sized bedroom, where a large window offers serene views and abundant natural light. The walk-in closet is a generous size, blending convenience with style. The 4-piece main bathroom is a sanctuary of its own, featuring modern fixtures. Additionally, this exquisite unit includes a built-in office nook and in-suite laundry, elevating the ease of daily living. The building itself is impeccably maintained, with stunning common areas, including a well-equipped exercise room, a guest suite, and secure parking. Surrounded by views the awe-inspiring Rocky Mountains, this peaceful neighborhood offers endless opportunities to explore nearby biking and walking trails, immersing you in nature’s beauty. Experience the charm and convenience of Cochrane, with its array of local eateries, boutiques, and shops just a stone’s throw away. This condo is a true sanctuary, offering tranquility, simplicity, and a prime location that’s hard to beat. Don’t miss your chance to own this extraordinary property—schedule your view ing today! (id:50955)
Real Broker
243190 Rainbow Road
Chestermere, Alberta
Yard Space for Lease with Newly Renovated Home – Ideal for Small Businesses!Are you a small business in need of spacious yard space in Calgary? This unique leasing opportunity offers a versatile yard with an updated, move-in-ready home, perfect for companies needing storage, parking, or staging areas. Property Highlights: Ideal for Small Businesses: Trucking companies, storage businesses, and similar enterprises welcomeNewly Renovated Home: Included on-site, offering office space or additional facilities Flexible Lease Terms: Priced at market rates, with negotiable possession datesGreat Location: Easily accessible in Calgary, meeting the needs of various business operations. Don’t miss this rare opportunity for ample yard space combined with a comfortable home on-site. Contact us to schedule a viewing or to discuss leasing terms. (id:50955)
Diamond Realty & Associates Ltd.
909 61 Street
Edson, Alberta
This Westgrove Modified Bilevel is ready for a new family. Built in 2002 with 2196 square feet of living space and on an oversized lot and fully fenced there has only been one owner of this well maintained home. Laminate, ceramic tile and carpet flooring. Kitchen has center island, granite countertops, tiled backsplash, garden doors to large deck. Living Room, 4 piece bathroom with second and third bedroom on main level, step up a little to the Primary Bedroom ith 3 piece ensuite. Basement has family room, bedroom, 3 piece bathroom, storage and large laundry and utility room. Double attached garage. Hot Tub and Gazebo included. (id:50955)
Century 21 Twin Realty
5806 Peltier Close
Beaumont, Alberta
STUNNING Front double car Garage on Regular Lot (2437 sq. ft). beautiful house with Open to Below Living Area and SEPARATE ENTRANCE to the basement. Main floor BEDROOM & Full Bath , FIREPLACE . The MODERN KITCHEN with SPICE KITCHEN . 5 Bedroom House. STAINLESS APPLIANCES. Built In Microwave & Owen. Fully Landscaped and Fencing done as well. Property very close to School. (id:50955)
Maxwell Polaris
#406 54411 Rge Rd 40
Rural Lac Ste. Anne County, Alberta
45 minutes from the Anthony Henday, discover this charming FOUR SEASON HOME amongst mature trees & privately tucked away on a dead end road. Enjoy 1.26 ACRES & a 641 sqft home. This cozy home has FRESH PAINT & FLOORING. The spacious entrance has lots of room for storage and greeting company. The main area is an open design with an eat in kitchen and living room. There is a bedroom close to the four piece bathroom. The back entrance has a covered deck. There are 2 small storage sheds on the property & a detached 17'9 x 25' 6 garage. There is a firepit area, garden plot & numerous pathways along the property to enjoy. There are raspberries, areas to forage mushrooms, bird watch and so much more. The land has ample space to reimagine the home, build a new one, or add a shed. Upgrades include a NEW HOT WATER TANK (2024) & RECENTLY UPGRADED PLUMBING. Whether youre a family seeking a peaceful retreat or someone looking to build their dream home, this affordable lakeside property offers endless possibilities! (id:50955)
Exp Realty
5 53025 Hwy 770
Rural Parkland County, Alberta
Your escape to the country life is more affordable and closer than you think! Welcome to 5 Bowen Lake Estates in Parkland County. Just 15 minutes on paved roads West of Stony Plain, 8 minutes to Jackfish Lake and 5 minutes to Blueberry School this 1700+ sq.ft home is ready to welcome its new owners. Situated on just over 1 acre of fully treed and fenced land, this home offers four bedrooms, two bathrooms, two living rooms (perfect for families) and a spacious mudroom that has added den space for a work from home office or hobby room! Complete with thoughtful design, this home even has a full height cold storage room underneath ideal for those looking to store their freshly canned homegrown goods! Outside is a 30 x 32 Quonset to accommodate all your acreage storage needs or to simply keep your vehicles snow free in the chilly months. The level land offers plenty of space for kids to roam, company to camp, fire pits to relax around and memories to be made! Get your dream acreage life started here! (id:50955)
RE/MAX Preferred Choice
#15 51122 Rge Road 265
Rural Parkland County, Alberta
Located on 6 acres 15 minutes west of Edmonton (and 5 minutes from Devon) - this walkout bungalow features extensive renovations. The main floor features a gorgeous new kitchen with quartz counters, a centre island and stainless appliances. The kitchen is open to the dining and living spaces. There are 3 bedrooms (including the primary suite), 1 full bath and a powder room on this level. Both bathrooms have been renovated, and the bedrooms feature California Closets. In the basement youll find 2 more well sized bedrooms with closet organizers and another renovated bathroom. There is a large rec space, as well as a bar space and access to the lower deck. The garage has been converted into a gym, but could easily be changed back., and has access to the fenced in dog run. There are also 2 outbuildings, one 24'x26' being used as an office, and the other a 40'x60' shop. All of this and a private golf hole make this property a MUST SEE! (id:50955)
2% Realty Pro
2 Southpointe Bv
Fort Saskatchewan, Alberta
This stylish townhome has NO condo fees! As you enter, youll be greeted by a bright, open-concept main floor that features a generously sized kitchen and dining area, perfect for both hosting gatherings and enjoying quiet family meals. The main level also includes a laundry area and a well-placed bathroom, enhancing the homes practicality. Upstairs, there are three inviting bedrooms, including a primary suite complete with its own private ensuite bathroom. An additional full bathroom serves the other two bedrooms, making this layout ideal for families or accommodating guests. The outdoor space boasts a fully fenced backyard, great for pets, outdoor activities, and relaxation. Youll also find a double detached garage for added convenience. This townhome provides the privacy and amenities of a single-family residence with all the advantages of a low-maintenance lifestyle. (id:50955)
Real Broker
43 Vega Av
Spruce Grove, Alberta
Looking for more space? This exceptional family home is set on a sprawling pie-shaped lot with a sun-soaked, south-facing backyard. The open-concept main floor boasts 9' ceilings, large windows, and a bright kitchen/living area featuring granite countertops, stainless steel appliances, hardwood flooring, and a three-sided gas fireplace. The upper level includes a spacious bonus room, a 4-piece bath, and three well-sized bedrooms, with the primary suite offering a 5-piece ensuite. The partially finished lower level adds a 4th bedroom and a laundry room. The fully fenced backyard includes pool infrastructure (natural gas heater, pump, filter) and a custom pool deck, with the pool shell negotiable. This space doubles as a skating rink in winter. The property also features an 18' x 12' shed with a concrete floor, 9' door, and 15-amp power. Conveniently close to schools, parks, playgrounds, and essential shopping amenities. (id:50955)
Royal LePage Noralta Real Estate
204 Allard
Fort Saskatchewan, Alberta
This charming townhome offers the perfect blend of style and space with NO condo fees! Step inside to find an open concept main floor with a spacious kitchen and dining room. The main level also features a conveniently located bathroom and laundry room. Upstairs, youll discover three bedrooms, including the primary bedroom with an ensuite bathroom for added privacy. A second full bathroom serves the additional bedrooms. Outside, enjoy a fully fenced backyard, perfect for pets, play, and relaxation. The double detached garage provides convenient parking. This townhome combines the privacy and amenities of a single-family home with the low-maintenance lifestyle youve been looking for! (id:50955)
Real Broker
102 Lilac Cl
Leduc, Alberta
Beautiful CRAFTSMANSHIP - brand new CUSTOM home by Jacob's Construction. Located on a quiet street & BACKING walking trails- offers you the perfect spot for morning coffee or relaxing in the evening. Inside features 9' ceilings, upgraded vinyl plank flooring, beautiful kitchen has CUSTOM cabinets, quartz countertops with undermount sinks, all appliances, walk through pantry from kitchen to large mud room for ease coming in from the garage. Gas fireplace in the lovely living room & an extra LARGE dining area, easily accomodates a large table. Upstairs there is a spacious BONUS room for entertaining, 4 piece main bathroom, 3 bedrooms. The primary suite features a spa ensuite with dual sinks, free standing soaker tub, custom tiled separate shower with glass enclosure, large walk in closet. There is a PRIVATE upstairs laundry room, which is connected to the ensuite. 24 x 24 attached garage, upgraded siding with cultured stone & stained spruce details & posts. Featuring BRAND NEW landscaping front & back. (id:50955)
RE/MAX Elite
9 Galloway St
Sherwood Park, Alberta
!!LOCATION!! LOCATION!! Welcome to this beautiful brand new 2 storey executive style house, almost 2,600 sq.ft., with triple attached garage. This full upgraded quality homes comes on main floor comes with open to below celling, office, 2 pce bathroom and beautiful kitchen. The kitchen is double toned color, huge pantry, built in appliances, quartz counter tops, tilesplash, large island can be used for the breakfast nook. Open stair case with glass railing leads to second floor with huge bonus room overlooking the baseline road. This level has huge master bedroom with large walk in closet, spa style insuite with freestanding soaker tub standing shower and double sink. There is second bedroom with 4 pce insuite and walk in closet, 3rd bedroom, 4 pce bathroom and laundry completes this level. Basement has access from the garage and is waiting for your own finishing ideas. The house comes with triple attached garage, acrylic stucco and stone exterior, FULLY LANDSCAPED AND FENCED YARD. Won't last long!! (id:50955)
Maxwell Polaris
12 Kingsborough Co
St. Albert, Alberta
High quality renovations by original owners in this Kingswood beauty! Located at the end of a cul de sac overlooking the natural areas of the river valley. Front entry opens up to vaulted ceilings accented by the bright south and west facing windows. The living room and dining room are sizeable allowing for large furniture arrangements. The cozy main floor family room is a perfect place to unwind and sit by the w/b fireplace. Enjoy the views of the evergreens through thoughtful placement of windows. The kitchen represents a show home renovation worthy of magazine covers! Features incl. custom wood cabinets, Bosch dbl wall ovens, Liebherr fridge, induction cooktop, quartz countertops & stunning Forbo marmoleum flooring. There is a main floor laundry & access to the heated garage with 220 wiring. Hardwood stairs lead to the upper level featuring 3 bedrooms, 2 renovated bathrooms, and a murphy bed. Prof. redesigned basement. Complete list of renovations and upgrades available. Must see home! (id:50955)
RE/MAX Elite
#210 9930 100 Av
Fort Saskatchewan, Alberta
Welcome to your dream condo in Fort Saskatchewan! This stunning 2-bedroom, 2-bathroom unit boasts a modern white kitchen complete with a spacious island, perfect for meal prep or casual dining. The large dining area seamlessly flows into the open living room, creating an inviting space for entertaining or relaxing. Enjoy breathtaking views of the picturesque river valley from your unit, with stunning scenery to admire year-round. Both generously-sized bedrooms feature walk-in closets, providing ample storage for all your needs. Convenience is key, with a dedicated laundry room offering extra storage space to keep your home organized. This practical layout ensures both comfort and functionality. Being sold As-Is, Where Is (id:50955)
Century 21 Masters
34 Arcand Dr
St. Albert, Alberta
Welcome to this charming home located on a quiet street in Arlington Meadows area of Akinsdale.This house offers a great family home with 4 bedrooms, 3 full baths, a large living room w/vaulted ceiling, a spacious kitchen w/plenty of cupboards, granite countertops, a natural gas stove & a large pantry. Hardwood throughout main & most part of upper floor. On the second floor you will find a large primary bedroom, walk-in closet, a 4 piece ensuite & a custom organized closet. This floor is completed w/ 2 more bedrooms & a 4 piece bathroom. On the 3rd level, there is a large family room, woodburning fireplace, 4th bedroom, a full bathroom, a laundry room w/plenty of storage counter space & a sink.The 4th level is completely developed w/a wet bar, a rec room, a utility room & a large storage room. Central Vac w/all attachments, AC, reverse osmosis water system, garage heater & the list goes on and on.The wide driveway & RV parking is ideal for any family. Close & easy access to all amenities! (id:50955)
Now Real Estate Group
126 Greystone Cr
Spruce Grove, Alberta
Fresh coat of paint? Check! Hardwood floors shining as bright as your future here? Double check! This 3-bed, 2-storey gem is move-in ready and waiting for YOU. The open floor plan flows like a charm, connecting the spacious living room to a dreamy kitchen, complete with a peninsula counter, stainless steel appliances, a gas stove, and room for breakfast chit-chat. Features? Oh, we've got 'em: main floor laundry, NO carpet anywhere (hallelujah!), and hardwood that even struts up the stairs. The Primary suite is king-sized royalty with a walk-in closet, ensuite, walk-in shower, and a tub that says 'relax.' Two more laminate-floored bedrooms and a 4-piece bath await upstairs. Step outside, and BOOMa massive deck, private pie-shaped yard, and gorgeous landscaping! Did we mention the double garage? The location is dynamite, with schools just around the corner and commuting is a breeze. Yeah, this ones a knockout! (id:50955)
RE/MAX River City
5022 50st
Calmar, Alberta
Investment opportunity! This 74' X 150' corner lot with utilities on site and back lane access is located close to schools, parks and shopping and is also sub-dividable, making it perfect for multifamily housing, duplexes or building your dream home with room to spare. Calmar is a growing community with great amenities and schools and is within 10 minutes of Leduc, 15 minutes from the Edmonton International Airport and under 20 minutes from south Edmonton. (id:50955)
RE/MAX Real Estate
10130 100 Av
Morinville, Alberta
Amazing opportunity to own a piece of property in heart of Morinville. It is around 2,000 sqft commercial building located on the main street in Morinville and zoned for multiple purpose of businesses. Must view property. Do not miss out. (id:50955)
Professional Realty Group
3309 50a Streetclose
Camrose, Alberta
*** Heated Garage with Pebble Tech Floor and Yard is Fully Sodded! ***BRAND NEW ZERO STEP TOWNHOUSE! WELCOME TO CREEKVIEW ESTATES! Introducing Another Premier Community by IPEC HOMES! Features an Adult Living Community and Lifestyle with Senior Friendly ZERO STEP design for easy access! Located in a Cul-de-sac and close by the Beautiful Stoney Creek Park and Walking Trails! Offering Multiple Models to choose from for Non Basement models and limited Full Basement designs available. This 1222 Non Basement Model Features a Gorgeous Open Design with Vinyl Plank Flooring, 9’ Ceilings, Crown Moldings and Cozy In-Floor heating. Beautiful Kitchen with large breakfast bar, quartz counter-tops, corner pantry, spacious dinette and huge living room. Superb Primary Bedroom, Ensuite with double sinks and walk-in shower. Plus a MF Laundry and a Covered Deck. Attached 13.9'x22.5' attached garage all finished with floor drain and lots more! Still time to pick your colors! You Will Love the Location and Community! (id:50955)
Cir Realty
106, 112 Kananaskis Way
Canmore, Alberta
Welcome to your new commercial office space in beautiful Canmore! Located in the highly sought-after Valley Bottom on Bow Valley Trail, this property boasts a prime location with amenities right at your fingertips. The 537 sqft space offers a flexible layout with 1 bathroom and includes parking and storage. The visible business front is perfect for attracting clients and the low taxes and fees make this a smart investment opportunity. Don't miss out on this amazing property for only $324,900. (id:50955)
RE/MAX Alpine Realty
3307 50a Streetclose
Camrose, Alberta
BRAND NEW ZERO STEP TOWNHOUSE! WELCOME TO CREEKVIEW ESTATES! Introducing Another Premier Community by IPEC HOMES! Features an Adult Living Community and Lifestyle with Senior Friendly ZERO STEP design for easy access! Located in a Cul-desac and close by the Beautiful Stoney Creek Park and Walking Trails! Offering Multiple Models to choose from for Non Basement models and limited Full Basement designs available. This 1222 Non Basement Model Features a Gorgeous Open Design with Vinyl Plank Flooring, 9’ Ceilings and Cozy In-Floor heating. Beautiful Kitchen with large breakfast bar, quartz counter-tops, corner pantry, spacious dinette and huge living room. Superb Primary Bedroom, Ensuite with double sinks and walk-in shower. Plus a MF Laundry and a Covered Deck. Attached garage all finished with floor drain and lots more! Still time to pick your colors! You Will Love the Location and Community. (id:50955)
Cir Realty
266047 16 Street E
Rural Foothills County, Alberta
Price Reduced! Move in Before the Snow Falls!Discover endless potential in this charming acreage home, perfect for a growing family! Enjoy the tranquility of country living just minutes from South Calgary, with the South Health Campus only 10 minutes away. Sitting on an easy-to-maintain 2-acre lot, this property features a triple car garage and plenty of room to expand.The open layout connects the kitchen, dining, and foyer, while a more private family room offers a cozy retreat. Bedrooms are separated by the main living area, giving everyone their own space and privacy. This home also offers a unique opportunity to grow, with potential to add a main and second floor.Located within the school zones for K-9 Heritage Heights and 10-12 Foothills Composite, this home provides the perfect blend of space and convenience for families.Don’t miss out on this incredible opportunity—contact your favorite agent to schedule a showing today! (id:50955)
RE/MAX Complete Realty
24 120053 Township Road 584 Road
Rural Woodlands County, Alberta
Welcome home to this character 1772 sq ft Log House on a private elevated 7.36 acre lot. Enjoy the 24x34 heated detached Log garage as well. Walk inside and you are greeted with high vault ceilings, 2 wood burning fireplaces, Stainless appliances, Hardwood flooring, a walk out basement and 2 upper bedrooms with balconies. There are 5 large bedrooms and 3 bathrooms each with a special feature, like enjoy a soak in the clawfoot tub or the deep corner soaker tub in the ensuite. The large primary bedroom is in the lower level and has a huge walk in closet as well. In 2020 the house was reroofed with #1 heavy Cedar shakes. Located in the Whispering Hills subdivision close to vast areas of Crown land. If you'd like more acres the 7.61 acre adjacent parcel may be purchased in a package deal. (id:50955)
RE/MAX Advantage (Whitecourt)
Township Road 584 Township
Rural Woodlands County, Alberta
7.61 Acre Lot in the Whisperings Hills Subdivision, featuring an elevated lot with a graveled driveway, prepaid natural gas to the riser, power on the property with transformer, an artesian well plumbed to the building site. The building site is cleared and offers beautiful views to the East and South. A great spot to build your dream home and also provides close access to a vast area of Crown land! (id:50955)
RE/MAX Advantage (Whitecourt)
5311 45 Street
Whitecourt, Alberta
Like-New 2012 Manufactured Home! Welcome to your dream property! This stunning 2012 manufactured home offers 1,520 square feet of modern living space, nestled on a generous 7,975 square-foot lot. With a large detached heated garage 24 X 26 with 2 garage doors with plenty of parking space as well as 2 convenient sheds, you'll have all the storage space you need.Inside, you will find a well cared for & loved home. The plan is Open and modern and great for just about anyone. With 3 spacious bedrooms & 2 full bathrooms. The Primary at one end of the home is a true retreat, boasting a luxurious 5-piece ensuite with jacuzzi tub and a large walk-in closet. The heart of the home, the kitchen, is a chef's dream, featuring an abundance of maple cabinets, a large island, a top-of-the-line stove top, a built-in oven, and a built-in microwave. The open-concept living room is bright and airy, with loads of great windows, designed for family-friendly living. Additional features include air conditioning, a water softener, window coverings and blinds. This home also comes equipped with numerous smart home features for your convenience. There are so many extras with this home, air conditioning, water softener, 8 Appliances and so much more. The two other bedrooms are located at the opposite end of the home and are both generous in size with great storage. Step outside to enjoy the beautifully landscaped yard, complete with underground sprinklers, and unwind on the impressive 8 x 40 deck featuring a two-tiered and partially covered, gas BBQ setup—perfect for entertaining or family gatherings. The detached heated garage has loads of storage space and built in cabinets. As well as 2 garage doors with garage door openers and digital controlled openers. The back-alley access is amazing and you will find it conveniently located, close to schools, parks and shopping. Don't miss your chance to own this meticulously maintained home – pride of ownership (id:50955)
RE/MAX Advantage (Whitecourt)
1542 Township Road 324
Rural Mountain View County, Alberta
WOW! WOW! WOW! What else can be said to describe this quarter section (159.0 acres) of highly productive cultivated farm & pasture land situated in Mountain View County on the south-west town limit of OLDS, AB. Incredible rural-urban fringe land buying opportunities like this don't come around very often. Approx. 92 acres of cultivatable crop land with the remainder in pasture and yard site. Numerous potential new building site locations for your dream home on this land. The property is being sold with the current tenant (& sub-tenant) in place - $12,000 rental income per year for the entire property- ask a Realtor for further details. The mature treed yard site has a tenant occupied old house - LIST PRICE BASED ON LAND, SERVICES, & FARM OUTBUILDING VALUE ONLY. The yard site is accessed right off pavement & has power, drilled water well, steel quonset, barn, and 2 steel grain bins. Yard site is on propane - no natural gas service on the property at this time. This once in several generations investment opportunity is not to be missed!! (id:50955)
Cir Realty
244127 Partridge Place
Rural Rocky View County, Alberta
*BE SURE TO WATCH OUR BRANDED YOUTUBE VIRTUAL TOUR LINK!* YOUR piece of paradise awaits with this fantastic 2-acre, pie lot, parcel in the heart of Springbank! Build your dream home, choose your own Builder and enjoy peace and quiet along the cul-de-sac, next to other multi-million dollar estates and mountain view possibilities! Utilities are hooked up right to the property line including water provided by Poplar View Water Co-op. Just minutes from Calgary's Western edge via Springbank Road with easy access to the Ring Road, great proximity to Springbank Schools, Springbank Park, The Webber Athletic Campus, and so many more great amenities along Calgary's West side. And that also means EASY access out to Canmore, Banff and the Rocky Mountains! There are even future plans for a new Costco in Bingham Crossing, and The new Calgary Farmer's Market and Winsport Centre are all just minutes away. This property is ideal for YOUR own custom build, or you might simply consider buying and holding it as a long-term investment in one of THE most sough-after locations in Western Alberta. Definitely worth checking out! (id:50955)
Real Broker
26 Belgian Court
Cochrane, Alberta
Home awaits in one of Cochrane’s newest communities, Heartland! With tree-lined streets, mountain views, parks, pathways, and naturalized amenities, you can have it all. This single-family home, the "Brattle," features 3 bedrooms, 2.5 bathrooms, and an expansive walk-in closet in the primary bedroom. Thoughtfully designed with family living in mind, this home offers a spacious bonus room, convenient upstairs laundry with a built-in sink, and a well-appointed walkthrough pantry. The separate side entrance provides the perfect setup for a future suite( A secondary suite would be subject to approval and permitting by the city/municipality), making this home as functional as it is stylish. With 9-foot ceilings on the main floor and quartz countertops throughout, it’s the perfect place to build endless memories! (id:50955)
Century 21 All Stars Realty Ltd.
263023 Range Road 261
Rural Rocky View County, Alberta
Great opportunity to buy an acreage at an affordable price. The 4 bedrooms home boast 1653 square feet with a modern kitchen and a view for as long as the eye can see! The sunroom brings in great light and your own personal Oasis. The property offers 5 outbuildings with a converted garage (20'x34') that has partially been turned into a great living space. It also comes with a large Quonset (32'x46') that can be used for animals, shop or storage. There is a wonderful greenhouse for all your gardening needs along with a chicken coop. Book your showing now, don't miss out. (id:50955)
Exp Realty
212 1 Avenue
Cluny, Alberta
Decommissioned Cluny Firehall offered for sale by Wheatland County. Currently zoned Community Service but Wheatland County will accept all rezoning applications. 40 x 64ft quonset with 20 x 30ft addition for a total of 3160q ft with 2 overhead doors with automatic openers. Heated with natural gas with one new overhead furnace for the fire hall area and another for the meeting and kitchen and bathroom area. new 3 piece bathroom in meeting area. The property has an artesian well at 12gpm and is hooked to municipal sewer. Building and property is very well maintained. Sold AS IS, WHERE IS with no warranties and representations whatsoever. Designated Zoning Hamlet Commercial. (id:50955)
RE/MAX Realty Horizon
216 Fourth Avenue
Strathmore, Alberta
2011 Sq Ft available March 1, 2024 for lease in The Strathmore Professional Center. Ideal location for your business. Centrally located in downtown Strathmore across from the new Catholic Church.. under construction. Lease rate $15.00 sq ft with a 3% escallation per year for a 5 year lease with a generous Tenants Improvement Allowance. Operating costs $5.00 sq ft. plus utilities estimated to be $6.00 sq. ft. for 2024. (id:50955)
RE/MAX Realty Horizon
6108 42 Avenue
Camrose, Alberta
Welcome to this wonderful bungalow situated within walking distance from 4 schools in Camrose. This beautiful house has seen upgrades such as doors, windows, flooring, plumbing and electrical. The kitchen boasts beautiful oak cabinets with under cabinet lighting, an island, and a good sized eating area. The main floor also consists of a generous primary bedroom, a second bedroom, 4 piece bathroom with a jet tub, and a large MAIN FLOOR LAUNDRY room. The basement has a bathroom roughed in, but is almost an open canvas. The green backyard is surrounded by low maintenance fencing and has a concreate pad between the house and the garage that is perfect for a BBQ or patio set. Coming into the double car garage from a concrete driveway, you will find ample shelving in the garage for all of your storage needs. The shingles were done in 2019 and the furnace/AC in 2021. The pride of ownership is on full display in every room, corner, nook and cranny in this lovely home. (id:50955)
Central Agencies Realty Inc.
14 Pickwick Lane
Lacombe, Alberta
Welcome to this stunning bungalow in the mature area of English Estates. With over 1.600 sq ft this home as been tastefully renovated & well maintained. Stepping inside you are welcomed by a large entry way and beautifully hardwood floors throughout the main floor. The chef inspired kitchen was new in 2012 showcasing quartz countertops, large island with bar seating, plenty of cabinet space and a large walk-in pantry. The kitchen is open to an breakfast nook looking out to the back yard and to the family room. The sprawling main level also features a formal dining room next to the bright living room with large windows & beautiful gas fireplace. The primary bedroom includes a walk-in closet and 3 piece ensuite with double vanity and extra cabinets. The main floor also includes a second bedroom, 4 piece bath, and laundry room with more cabinets & laundry sink. In the basement you'll find a large open recreation space. Plumbing is in place for basement bar. There are two additional very large bedrooms, and 4 piece bathroom. One of the highlights of this home is the outdoor space with back alley access and backing onto a park. The yard features two sheds, a large concrete pad for RV parking with power, & a covered back deck with gas BBQ hook-up. Additional updates & upgrades done in 2012 include all new doors, windows, & shingles, furnace, hot water heater, plumbing, appliances, air conditioning to name a few. English Estates is a great community to call home and conveniently located close to shopping, restraunts, schools, and walking trails. (id:50955)
RE/MAX Real Estate Central Alberta
30015 Township Road 262
Rural Rocky View County, Alberta
Peaceful and private, this 3.72 acre 5 bedroom property located at the end of a tree-lined driveway is indeed a “Hidden Gem”. This acreage has countless mature spruce trees and 3 ponds with waterfalls providing unparalleled beauty all-year round.This epic property features a custom walkout bungalow; seven car garage; 889.79 sq.ft. 1-bedroom loft (illegal) over the garage with full kitchen; and the original cottage(illegal) offering yet another 720 square feet of full living quarters.The custom 2478.98 sq.ft. main house was built by a true craftsman. Offering open concept living with countless upgrades & features. Special features include custom solid core doors in a blend of olive and oak, wide plank antique oak hard wood flooring, a chef-inspired gourmet kitchen with a double Thermador oven/range, copper hood, inset cabinet doors, built-in steamer and walk-in pantry. The main floor has enchanting views of your very own park-like setting from the triple-paned windows. Two fabulous dining areas; an inviting living room, featuring vaulted ceilings and a skylight, complete with detailed millwork and a mason fireplace with Rumford box finished in rundle and iron stone. The spacious master bedroom has a decorative, gas fireplace; custom built-ins; a 6-piece ensuite with travertine stone. A private laundry room is attached to the large custom closet with built-in island with glass top, which completes the master retreat. Detailed trim is around every window and door. An impressive open staircase leads you to a walkout basement that opens onto a large, concrete patio beside the second of three ponds with waterfall features.The custom mason fireplace from the main floor continues into the basement as does the detailed millwork, including hand-crafted built-in shelves. The wet bar is complete with glass shelves, pounded copper top, stain glass lights, fridge and dishwasher. The concrete floors were textured by hand to look like the floors of a wine cellar and must be see n to be truly appreciated. Additional features include a wine room; concealed cold/storage room; steam room; exercise room with climbing wall; a flex room; and 2 spacious bedrooms each with walk-in closets and large windows.This property is an entertainer’s dream. Outdoor living areas include: a large main floor patio and walkout concrete patio facing the impressive landscaping in the backyard; a private courtyard in the front yard, complete with hot tub and pizza oven; and a firepit nestled by the third pond.The Loft over the garage is a full illegal suite with a fabulous kitchen, living room and 3-piece bath. Finished in pine, this welcoming space is perfect for extended family, a nanny or guests. The cottage gives you yet another space perfect for those looking to work from home or to share with family and friends. (id:50955)
Real Estate Professionals Inc.
137 Second Avenue
Strathmore, Alberta
One of the nicest building in downtown Strathmore. Former ATB Financial Services Branch office located on busy Second Avenue and Second Street corner in downtown Strathmore. Currently operated as a fitness center with new lease in place and new fully trained new business owners. Currently leased at $18.00 sq. ft for first 2 years and $19.00 sq ft for 3rd year with a current net of $3.17 sq ft. A great investment opportunity for an investor in a building that has been maintained over the years. (id:50955)
RE/MAX Realty Horizon















