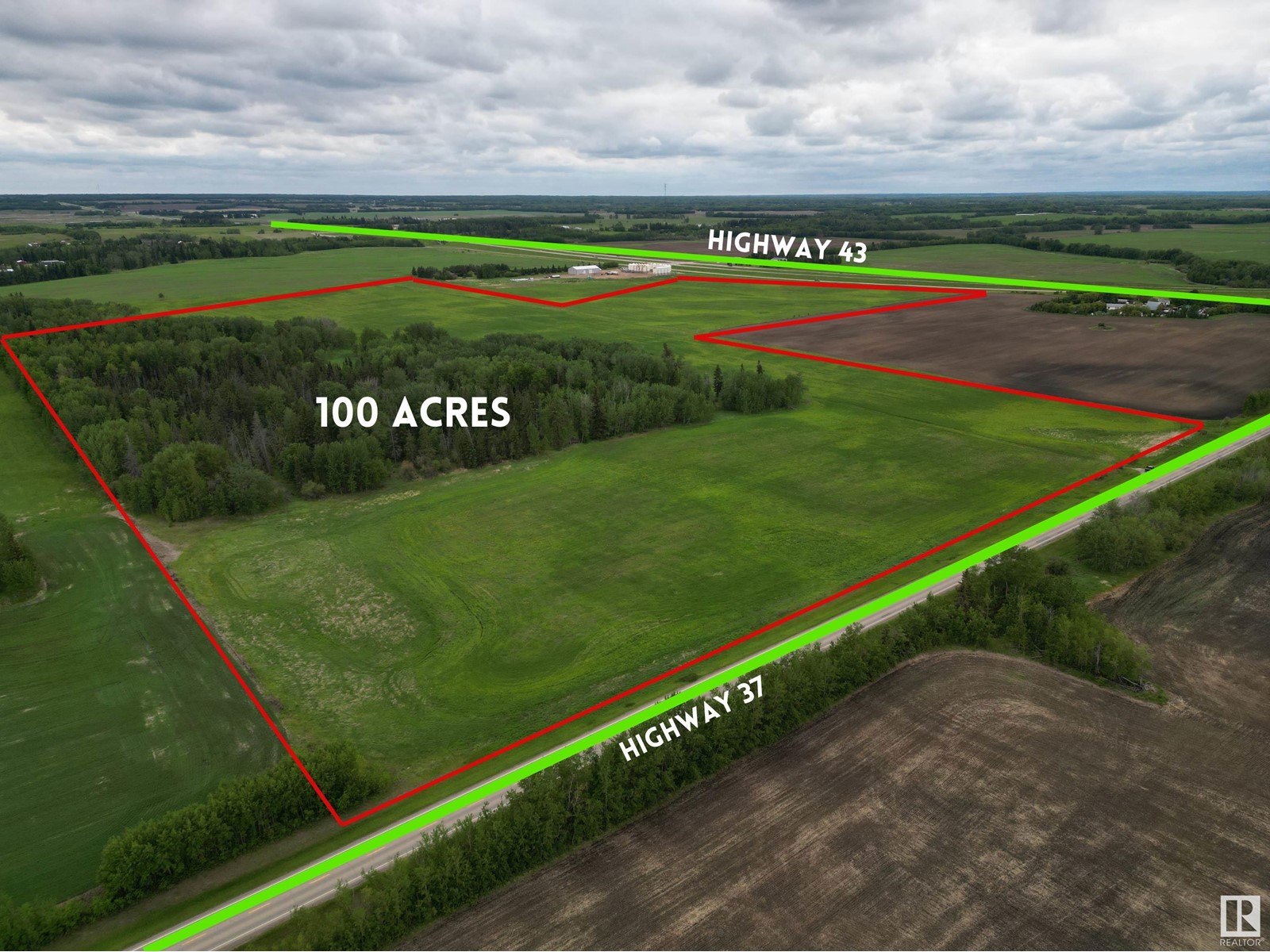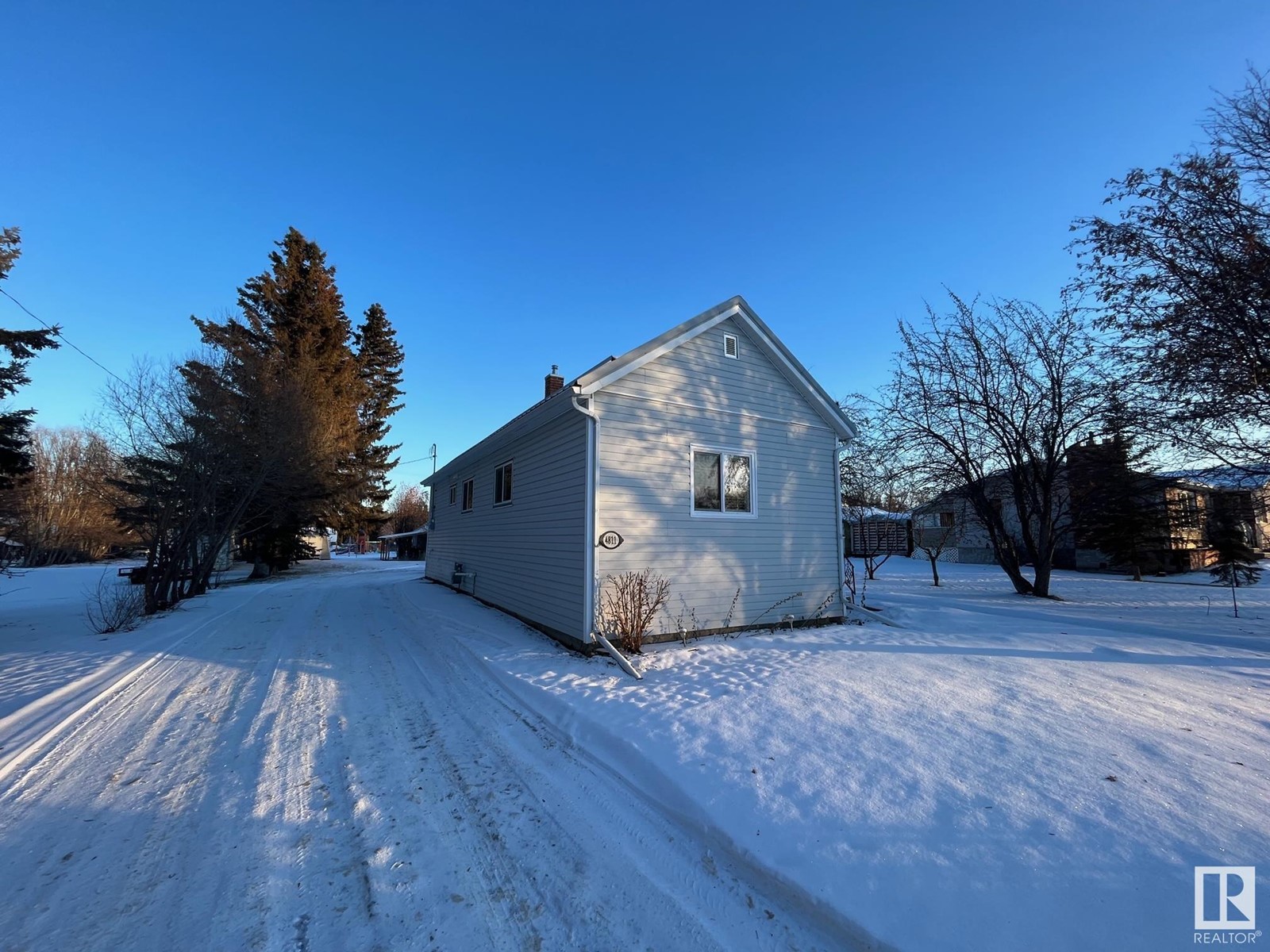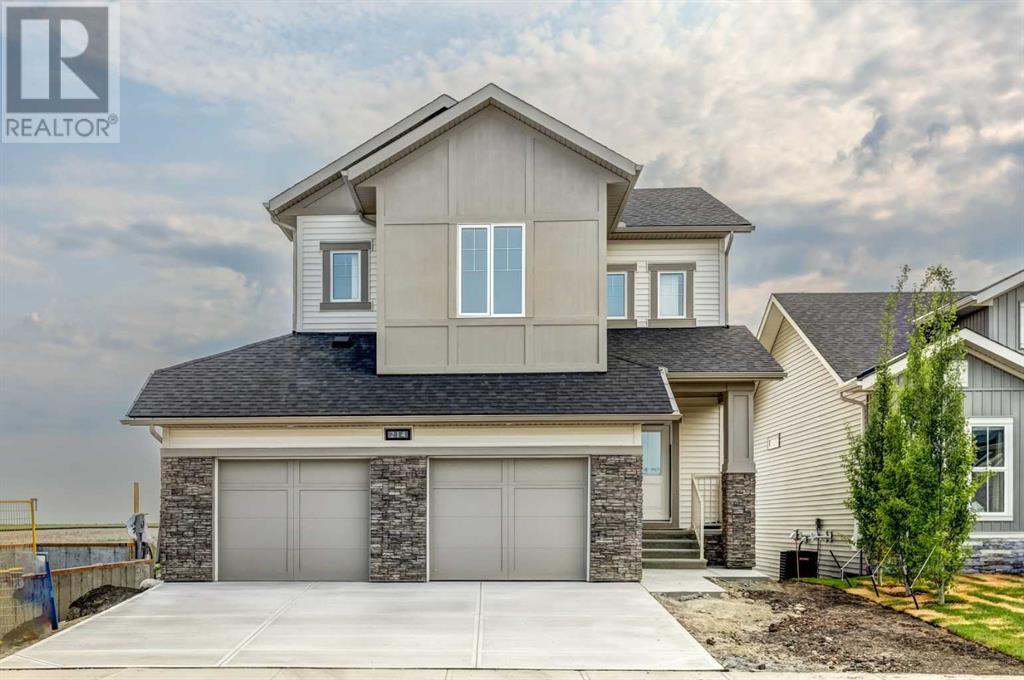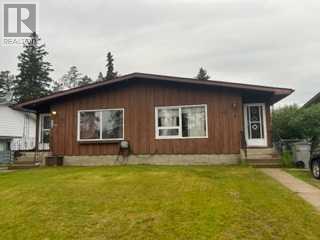1721 Harrison Street
Crossfield, Alberta
OH MY! Exceptional home on large fenced lot! Modern 1528 sf Bungalow with open concept main floor with vaulted ceilings in Great Rm, dining and kitchen. The kitchen features granite counter tops, large island with sink and instant hot water for a quick cup of tea! Lots of cabinets for everything including a large corner pantry! The Huge master/Primary bedroom with large 4 pc Ensuite with barn door, double vanities, walk-In shower and large walk-in closet. Finally a place to put all your bedroom furniture! The 2nd bedroom used as office/den, is located off the front foyer! A Large laundry/mud room off the garage is perfect! Enjoy the Large oversized attached garage, it's insulated and heated! You can actually park a pickup and a SUV inside! The basement offers lots of light with sunshine windows, large family rm with Fireplace & Games Rm. There's even a pool table and accessories included! The teens or guests will enjoy a large bedroom and 4 pc bath across the hall. Are you a quilter or wine making enthusiast? This flex room is bright and has a deep wash sink for ? or if you're a stylist, change it out for hair-salon sink! Lots of storage for what ever and a real cold room! The fenced rear yard features a gated RV, Boat storage area. This Home is ready for a quick possession if need, come have a look! (id:50955)
Cir Realty
525 17 Street
Fort Macleod, Alberta
Judicial Sale as-is, where-is. Property is being offered AS-IS and all offers must be on the offer template provided by the courts and include a signed schedule A in order to be considered. This property has a total of 5 bedrooms, 2.5 bathrooms, double detached garage on 6534 sq ft Lot. (id:50955)
Coldwell Banker Mountain Central
4555 51 Avenue
Olds, Alberta
Looking for an investment or business opportunity? Here is a potential MULTI-FAMILY HOUSING DEVELOPMENT SITE in the fast-growing community of Olds, Alberta. Olds is centrally located between Calgary and Red Deer and serves many of the surrounding communities as well as Mountain View County. This property features a great central location in a new developing area, approx. 1.08 acres, fully serviced site. Benefits include no business tax, lower lot price than surrounding cities, high traffic area, close to shops and restaurants, easy access to all the amenities provided in the Town of Olds, close proximity to nearby recreational areas and minutes off major highway QE2. See brochure for further information. Note: Adjacent lots also available for sale. (id:50955)
RE/MAX Aca Realty
46 Mccool Crescent
Crossfield, Alberta
Situated on 6.77 acres of fenced and paved heavy industrial land, this property boasts over 56,000 sq ft of steel buildings. The main building encompasses 47,790 sq ft, featuring 1,350 sq ft of main floor office and showroom space, with an additional 1,137 sq ft of mezzanine offices. The remaining area is dedicated to heated shop space, offering flexibility with 7,200 sq ft that can be isolated from the main structure. A generous 24-foot ceiling height accommodates various industrial operations. The property includes a 8,400 sq ft second building and features a layout that allows for easy yard separation, catering to diverse operational needs.Crossfield is a growing community and is approx. a 10 minute drive to the City of Airdrie and 25 minutes to the City of Calgary. Easy access to Stoney Trail, Highway 1 and Queen Elizabeth 2 Highway. (id:50955)
RE/MAX Aca Realty
207 Kettyl Co Nw
Leduc, Alberta
Discover modern living in the highly sought-after community of West Haven Park in Leduc, with this stunning brand-new home designed for comfort and style. This home offers the perfect balance of functionality and elegance, featuring 3 spacious bedrooms, 2.5 bathrooms, and a versatile bonus room perfect for family movie nights, a home office, or a play area. The main floor boasts contemporary vinyl plank flooring, while the modern kitchen is a centerpiece for gatherings. Situated steps away from West Haven Public School (K-7), close to shopping, transportation, and all amenities. Own a remarkable home in one of Leduc’s most vibrant neighborhoods. (id:50955)
Sable Realty
4009 41 Avenue
Red Deer, Alberta
Located amongst mature trees and facing a large green space this cute bungalow offers a great mixture of potential plus opportunity. Hardwood floors throughout most of the main level. Huge L-shaped living room and dining area. Kitchen has been updated with newer cabinets, counters and tile back splash. Two bedrooms on the main floor plus a 3 piece bath with walk in shower. The basement is partially finished which offers a spacious family room area, additional bedroom (window is not egress) plus there is a bathroom with a tub, toilet and shower. Gorgeous yard offers a fully fenced and landscaped section plus a large parking pad which could easily accommodate a detached garage. Roof appears to be metal but cannot verify due to snow coverage. (id:50955)
RE/MAX Real Estate Central Alberta
54517 Range Road 22 B
Rural Lac Ste. Anne County, Alberta
Welcome to an exceptional opportunity with 100 acres of picturesque farmland located just 2 minutes west of Onoway, Alberta. This prime property boasts significant development potential, subject to MD approval. Featuring excellent highway frontage for easy access and visibility, the land includes approximately 80 acres of arable terrain, ideal for agriculture, alongside approximately 20 acres of lush bushland that adds natural beauty and privacy. The strategic location and diverse land composition make it perfect for future development projects. Don’t miss this chance to invest in a versatile and highly desirable piece of real estate. (id:50955)
Exp Realty
5231 55 St
Cold Lake, Alberta
Amazing opportunity to own this turn key building, with the entire plaza building and the land in the center of the City of Cold Lake. This plaza consists of 3 separate commercial spaces including a freshly renovated BRAND NEW pub, BRAND NEW operational liquor store & future restaurant space. The property is situated over 3 lots. Extensive renovations have been undertaken, not limited to entrances, fascias, siding & brick walls, patios, LED signage, and a complete renovation to the interior space. The 3300 sq ft pub with 1200 sq ft mezzanine (complete with office space, staff room and managers office) has been modernized throughout and comes turn key with everything you need to start running the business tomorrow. The 2400 sq ft liquor store comes complete with shelving & custom built walk-in cooler. Finally there is a designated restaurant/kitchen space that is ready for development. Business currently in operation are not included but may be purchased separately. (id:50955)
Royal LePage Northern Lights Realty
1809 26 Avenue
Delburne, Alberta
Nice size bungalow home in the thriving community of Delburne. Comes with 3 bedrooms upstairs and 2 bedrooms down. Beautiful laminate flooring all through main floor. Forced air furnace with gas fireplace downstairs. 4 piece bathroom up and a 3 piece bathroom downstairs. Garage was built in 1995 and is roughed in for gas line. Upgrades include upstairs windows in 2015, and kitchen cabinets in 2009. Large open living room upstairs with lots of storage in kitchen. Downstairs has nice size family room, a laundry room, utility / storage room with water softener. Due to sewer pipe backup on whole block years ago downstairs flooring was never installed, backup drain valve was installed back then, and working sump pump located in basement bedroom. Includes fridge, stove, washer, dryer, stand up freezer in spare room, and a garage to hold everything plus a storage / workshop on one end. Backyard is nicely landscaped, has a garden, shed, is fully fenced and also has paved driveways. This is an Estate Sale, no RPR provided, seller will provide Title Insurance and possession is immediate. (id:50955)
Royal LePage Network Realty Corp.
#306 5201 Brougham Dr
Drayton Valley, Alberta
Ironwood Gates brings unmatched luxury, style, & elegance to condo living in Drayton Valley! 1,329 sqft, 2 bed, 2 bath suite. w/ granite countertops, large peninsula, oversized pantry & storage area off kitchen! Open concept living space features a gas fireplace w/ 9 ft ceilings & access to a large south facing balcony. The primary bedroom has a large walkthrough closet into the ensuite w/ his and hers sinks, a built-in vanity & features a glass shower w/ dual body massage. Suite has a good sized second bedroom & 4-piece main bathroom. Suite has central A/C, 2 parking stalls (1 underground) & 55 sqft. storage unit. Exterior finish comprised of aspen country ledgestone, engineered timbers, & acrylic stucco. Beyond foyer is the exercise room, meeting/party room w/ fireplace, kitchen, & outside terrace. Triple glazed windows & sound attenuation systems exceeding National Building Code. Electronic security gates at entrances to property & perimeter fencing provides peace of mind! Seller will consider trades!! (id:50955)
Century 21 Hi-Point Realty Ltd
5910 44 Avenue
Camrose, Alberta
Welcome to this spacious 4 bedroom, 2 bathroom home that’s perfect for families and entertaining! Featuring a comfortable fully renovated basement including a second kitchen AND separate laundry, this property offers flexibility and privacy for guests or extended family. The fully fenced yard provides a safe space for kids and pets to play, while the 16' X 24' detached garage and 12' X 22' attached garage offer ample storage and parking options. Recent updates include a durable new tin roof, giving you peace of mind for years to come. Conveniently located near schools, a community pool, the arena, and walking trails this home combines comfort with accessibility. Don’t miss your chance to make this wonderful property your own! (id:50955)
RE/MAX Real Estate (Edmonton) Ltd.
71 Rosewood Wy Nw
St. Albert, Alberta
Welcome to another stunning build by Cami Comfort Homes. Located in Riverside St.Albert, one of St.Alberts most sought after new neighbourhoods. Short walking distance from an amazing park. With all amenities just a short drive away. From top to bottom and interior to exterior, you will immediately take notice of the attention to detail that goes into every Cami Comfort Homes build. The common wall construction is built to a very high level specification, almost eliminating noise and odour transfer between neighbouring units. This 1550 sqft half duplex is equipped with 3 bedrooms and 2.5 bathrooms. Luxury vinyl plank, high end carpet, Upgraded SS Appliance package, including Washer and Dryer. With an open to below floor plan, the main floor has tons of natural light. The old concept of the traditional duplex has been re-invented with this unit. Act today and don't miss your chance on being the owner of this stunning unit. (id:50955)
The Foundry Real Estate Company Ltd
1105 Long Lake Dr
Rural Thorhild County, Alberta
A bare lot is a RARE find!! .50 acres of Undeveloped lake frontage, waiting for you! Wake up to the best views imaginable, unobstructed, picturesque views. Enjoy the call of the morning loon. The prestigious Long Lake. Long Lake community offers a beautiful lake life culture, Fishing, water sports, Playgrounds, walking trails, breathtaking views, tons of wildlife, exceptionally vibrant lake community. This private lot is located 1.5 hours from Edmonton. Long Lake has a provincial park offering amenities to include shower facilities, camping stalls, playgrounds, boat rentals, and a day beach for your long-stay guests. The lake is set up so that it has tons of natural shorelines! In fact, there are only a few lots left to develop. Block 11 is a beautiful spot on the lake waiting for your enjoyment. (id:50955)
RE/MAX Excellence
Se 6-64-22- W4
Rural Athabasca County, Alberta
Located on a quarter section of pristine farmland, this property offers an exceptional opportunity for agricultural enthusiasts and investors alike. Situated adjacent to three quarters of crown land for hiking, camping or hunting on. The property provides a unique blend of natural land access, beauty and functionality. Income generating prestigious farmland with fertile lush soil, strategic location offering the ultimate privacy nestled down a tranquil dead-end road, making it the perfect retreat for those seeking solace amidst natures embrace. (id:50955)
RE/MAX Excellence
145 Creekside Ln
Leduc, Alberta
Step into this beautiful home, where modern living meets convenience! The living area of this home features a bright, open-concept design that seamlessly blends comfort and style. The spacious layout creates a welcoming atmosphere, perfect for both relaxation and entertaining. The main floor boasts a stunning kitchen, a cozy bedroom, and a full bathroom. Upstairs, unwind in your spacious master suite with a luxurious 5-piece ensuite, plus two additional rooms and a bonus room for ultimate flexibility. With a side entrance to the basement and a prime location in a peaceful cul-de-sac, this home offers endless potential. Plus, enjoy the proximity to the airport, shopping malls, and easy access to Highway 2. Don’t miss out—this gem has it all! (id:50955)
Maxwell Polaris
#326 7801 Golf Course Rd
Stony Plain, Alberta
This fantastic 35+ condo offers exceptional value with a one-bedroom PLUS DEN layout. Enjoy features like CENTRAL A/C, a cozy corner FIREPLACE, and a balcony complete with a GAS BBQ hook-up. The kitchen is spacious and equipped with sleek black appliances, while the bright living room opens to the balcony through sliding doors. The primary bedroom conveniently connects to the 4-piece bathroom. The DEN provides the ideal space for a home office or relaxation area. Additional perks include in-suite laundry, extra storage, and a HEATED UNDERGROUND parking spot. With low condo fees of just $377.83, which cover heat and water, plus a pet-friendly building, this unit is an unbeatable option! (id:50955)
Exp Realty
7 Jumping Pound Terrace
Cochrane, Alberta
Welcome to your dream home in the desirable Jumping Pound Ridge, Cochrane community.This exquisite two-story residence (the original showhome in this area) perfectly blendsmodern elegance and comfortable living. As you enter, you are greeted by beautifulengineered hardwood floors that flow throughout the main level, complemented by largewindows that flood the space with natural light. The spacious foyer invites you into the heartof the home, where the cozy living room awaits, featuring a charming gas fireplace—perfectfor those chilly evenings. The modern kitchen is a chef's delight, boasting a large centerisland, granite countertops, under-cabinet lighting, a gas stove and a generous walkthroughcorner pantry. The open floor plan seamlessly connects the kitchen to a well-sized diningarea, and a charming 2-piece bathroom and laundry room complete this level, ensuringfunctionality and ease. Venture upstairs to discover a stunning, large bonus family roomwhere the views overlook the Cochrane Valley, with sunrises to die for. This level alsofeatures three inviting bedrooms, including the primary retreat, which offers a luxuriousensuite and a spacious walk-in closet. An additional 4-piece bathroom serves the otherbedrooms, providing comfort and convenience for family and guests alike. The fullydeveloped basement is an added bonus, featuring two additional bedrooms, a largerecreation room, and ample storage space, along with a modern 4-piece bathroom and asecond laundry room!Perfect for accommodating guests or creating a personal retreat. Step outside to your privatebackyard, with a large back deck, an entertainer's dream, a beautiful pergola, a hot tubprivacy screen, and an outdoor gas fitting for your BBQ parties. This home backs onto awalking path, leading to incredible unobstructed views of the Jumping Pound Creek andvalley. Kiddy corner to the property is ample green space, with a sledding hill, soccer fieldsand walking paths that lead r ight to the river. Don’t miss the opportunity to make thisstunning property your own. Schedule a viewing today and experience the charm andcomfort of this exceptional home in Jumping Pound! (id:50955)
Royal LePage Benchmark
4811 49 St
Glendon, Alberta
Instantly Appealing! This delightful 1.5 storey home has been lovingly renovated throughout the years. Modern meets character with stylish white kitchen cabinets, laminate floors and trendy paint colours throughout. Dining area opens up to cozy, bright living room. 2 good sized bedrooms and main 4pc bath has been revitalized. Upper level not included in square footage has extra living space and office or den currently being used as a bedroom. Undeveloped basement is great for storage and awaits your personal touch. Convenient back porch houses the laundry team and allows for extra storage. Upgrades completed in the past years include windows, lifetime metal roofing, paint, some electrical, flooring, newer high efficiency furnace & hot water on demand and so much more! Nicely landscaped yard offers a huge vegetable garden, large shed older storage building that could be fixed up as a workshop, back deck, extra parking. Great location with the Rainbow Park directly behind this property! Welcome Home! (id:50955)
RE/MAX Bonnyville Realty
11 8510 Hwy 16 W
Rural Yellowhead, Alberta
Welcome home to the perfect starter acreage, just waiting for a new family to make it their own! 1 hour drive from Edmonton City Limits, and minutes from Wildwood, This charming 1,300 sq. ft. bungalow offers 3 bedrooms, a spacious kitchen and living room, a 4-piece bathroom, and a 10x50 ft. covered front deck. Enjoy the convenience of an oversized double detached garage (23x31 ft.), all set on 1.02 acres with easy access to highway 16. The gated yard features a fire pit, partial fencing, several sheds and outbuildings and plenty of room to add gardens or anything else you please! Newer appliances, wood stove and water treatment equipment included, as well as a nearly new lawnmower! This property has a drilled well and 3000 gal holding tank. Perfect as a year-round home or a summer retreat. (id:50955)
Digger Real Estate Inc.
3321 37 Avenue
Whitecourt, Alberta
THIS 8700 SQ FT SHOP HAS 60’ DEEP BAYS & 800 SQ FT FRONT MODERN OFFICE COMPLEX & IS LOCATED IN THE HILLTOP INDUSTRIAL SUBDIVISION. THE SHOP HAS 16 FT DOORS, WITH A SEPARATE DRIVE-THROUGH WASH BAY AND A SEPARATE BAY WITH A HEAVY DUTY TRUCK SERVICE PIT, COMPLETE WITH AIR MAKE UP! THE 1.35 ACRE LOT IS FENCED AND GRAVELLED AND CAN BE AVAILABLE WITHIN 30 DAYS. & CAN BE LEASED FOR $9500.00 MONTHLY TRIPLE NET (id:50955)
RE/MAX Advantage (Whitecourt)
214 Vista Road
Crossfield, Alberta
Step into small-town tranquility with this stunning two-storey home nestled in a charming and relaxing community that exudes nature and relaxaton. Built by award winning McKee Homes, upon entry you'll be immediately greeted by the spaciousness of an open floor plan, boasting light, lifestyle and luxury. At the heart of the home – a chef's delight of a kitchen, adorned with gorgeous cabinets, stainless steel appliances, chimney style hoodfan, sleek quartz countertops, and a spacious butler's pantry, inviting culinary creativity to flourish. Ascend the staircase to the upper level where a large bonus room, and three bedrooms await, including the tranquil Owner's suite boasting serene views of the lush surroundings and a rejuvenating en-suite bathroom. Luxurious finishes grace every corner, from the tile surround fireplace, exquisite luxury vinyl plank flooring to the elegant crown molding, exuding refinement at every turn. Outside, immerse yourself in the embrace of nature as you unwind and embrace the pond and surrounding landscape, creating an enchanting backdrop for daily life. Seize the opportunity to make this exceptional property your own and embrace a lifestyle of luxury and tranquility unlike any other. (id:50955)
Manor Real Estate Ltd.
26/26a Whitecourt Avenue
Whitecourt, Alberta
Great rental property with a number of renovations giving you some peace of mind. For example, 2019 was a busy for renovations, that is when this property got new shingles, new windows, new flooring, doors, etc. There are 3 bedrooms on either side of this property for a total of 6 bedrooms on the main floor and one bedroom in the basement. Both yards are fenced and the property is on one title. (id:50955)
Exit Realty Results
115, 106 Stewart Creek Rise
Canmore, Alberta
This extraordinary Canmore townhome offers expansive living with over 2,100 square feet of functional yet luxurious space - designed for the discerning buyer looking for sophistication in the heart of the mountains. Featuring 3 spacious bedrooms and a multi-use den suitable for an office, home gym, or 4th guest room, this home boasts exquisite details, including two gas fireplaces with floor-to-ceiling stone features. Overlooking the kitchen/living/dining area a generous wrap-around deck provides unobstructed views and unmatched privacy, ideal for both serene personal relaxation and lively entertainment. The primary bedroom sits proudly on the edge of the home with a picture frame view of Grotto Mountain, large walk in closet, and roomy spa-like ensuite. Heading upstairs, the bonus room comes equipped with a second fridge and wet bar, perfect for hosting family and friends. With ample in-unit storage, a secure locker, and 2 titled parking stalls in the heated underground parkade, convenience is paramount. Residents will enjoy the beautifully crafted courtyard with a lookout platform, interlocking brick walkway and direct access to the pathways leading into downtown Canmore. This property represents a perfect blend of comfort, elegance, and outdoor access. Contact your associate today and come see for yourself! (id:50955)
RE/MAX Alpine Realty
107b, 179 Leva Avenue
Rural Red Deer County, Alberta
Local Favourite! Here's your chance to own this much beloved specialty liquor store. Located at the outskirts of Red Deer with amazing frontage onto Highway 2! Asset Sale, Inventory is extra - to be calculated on closing at wholesale cost. (id:50955)
Royal LePage Network Realty Corp.
























