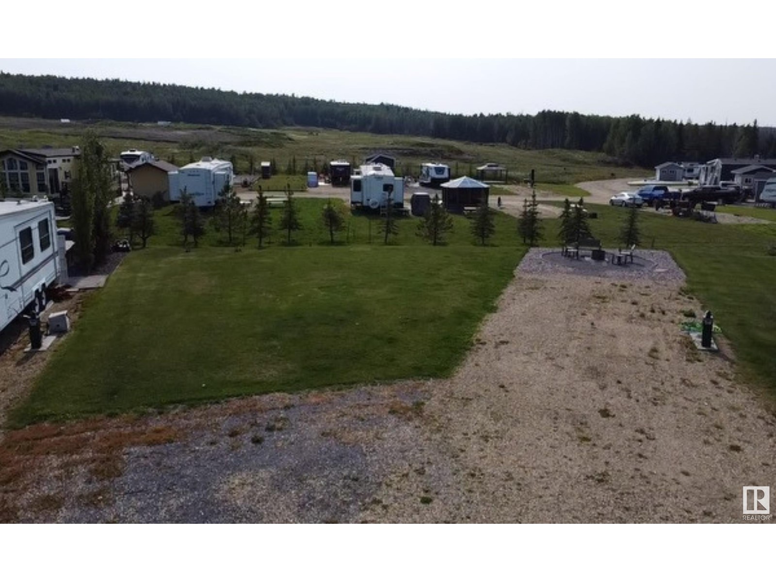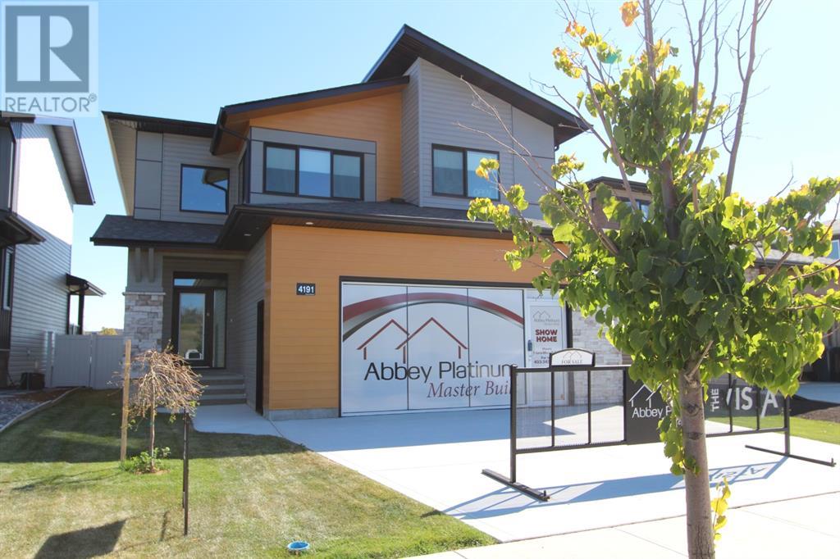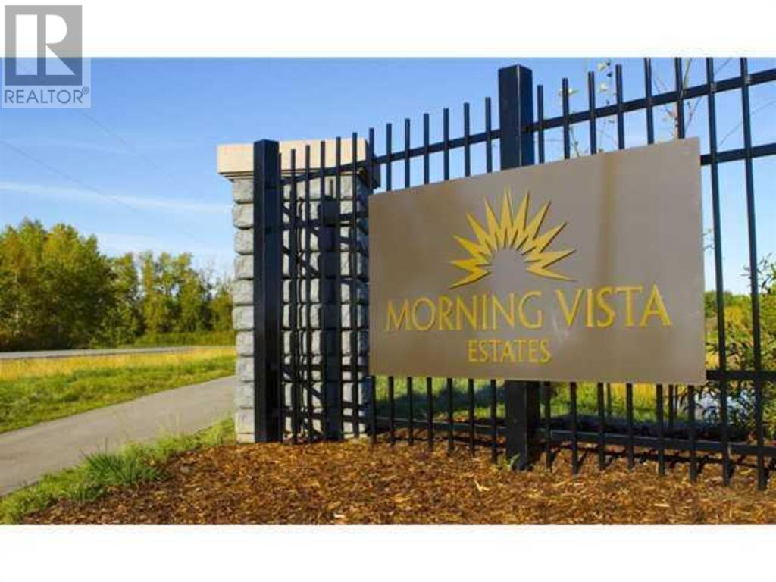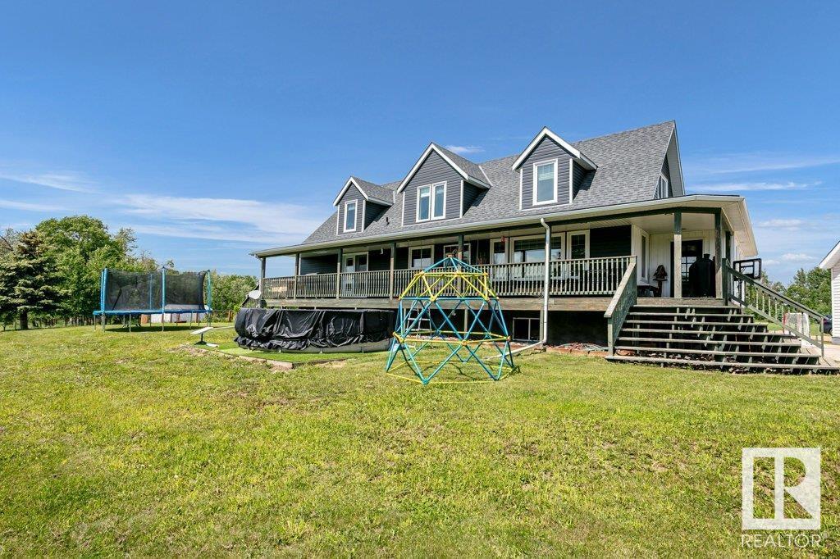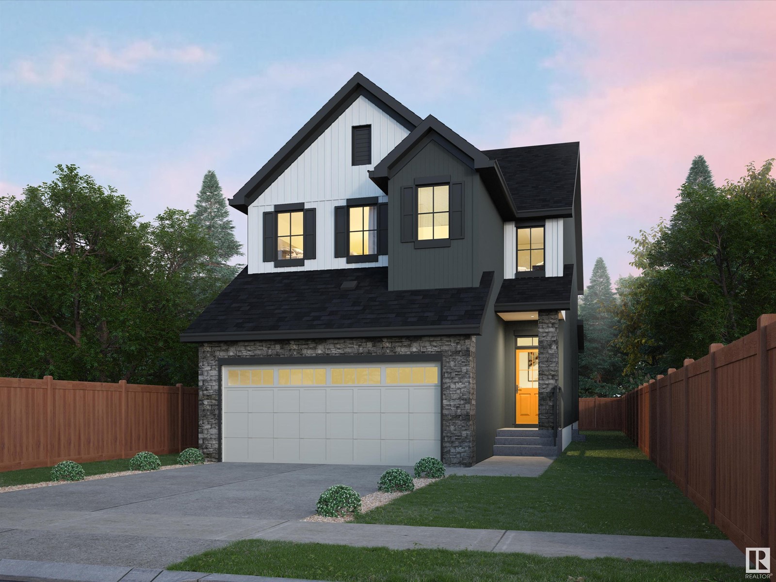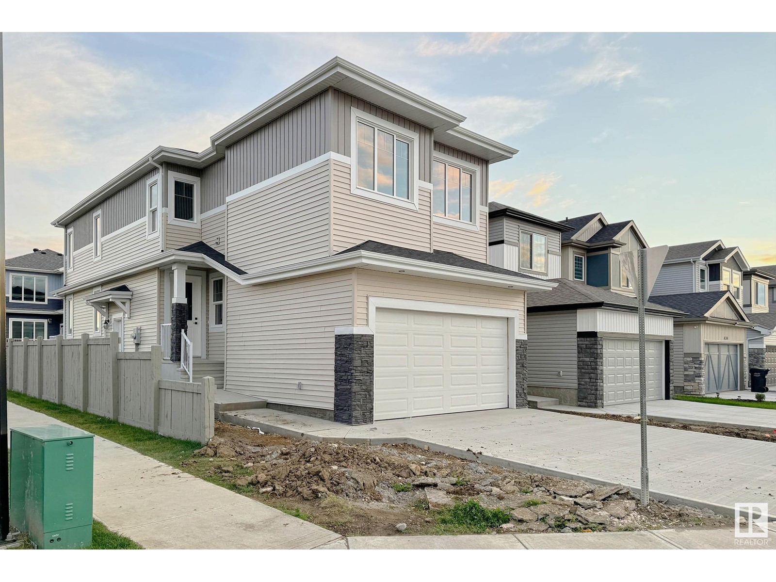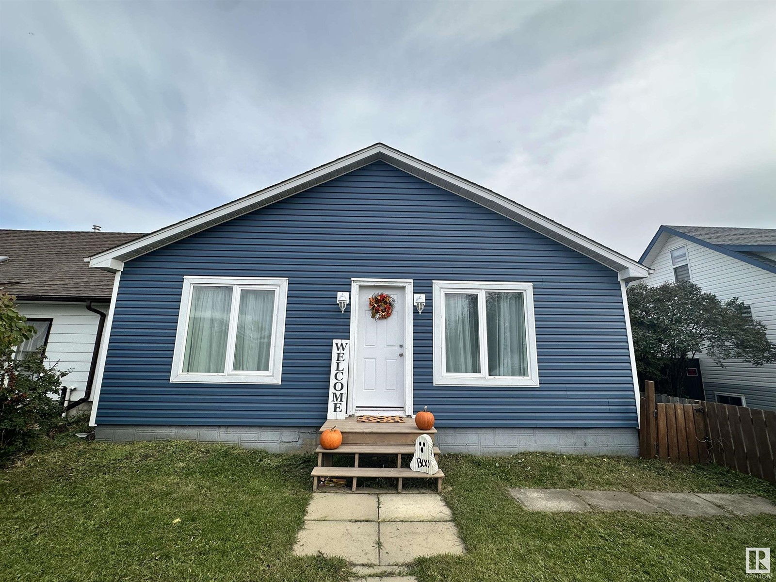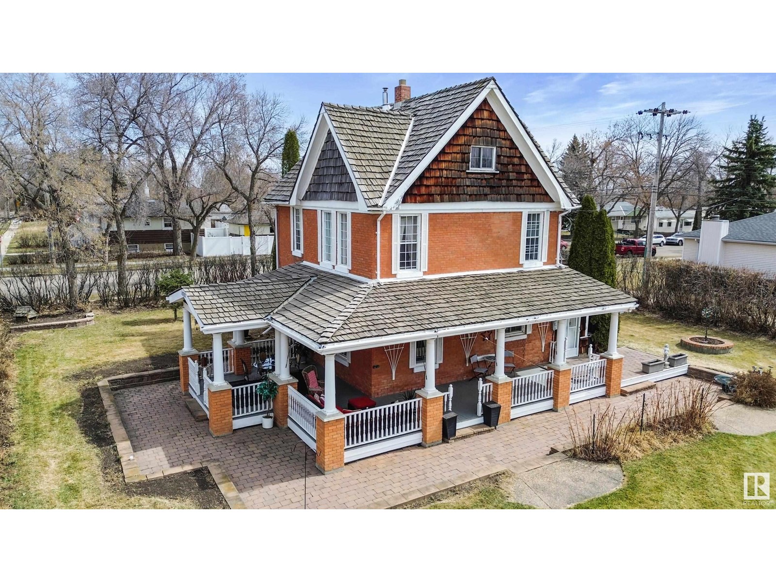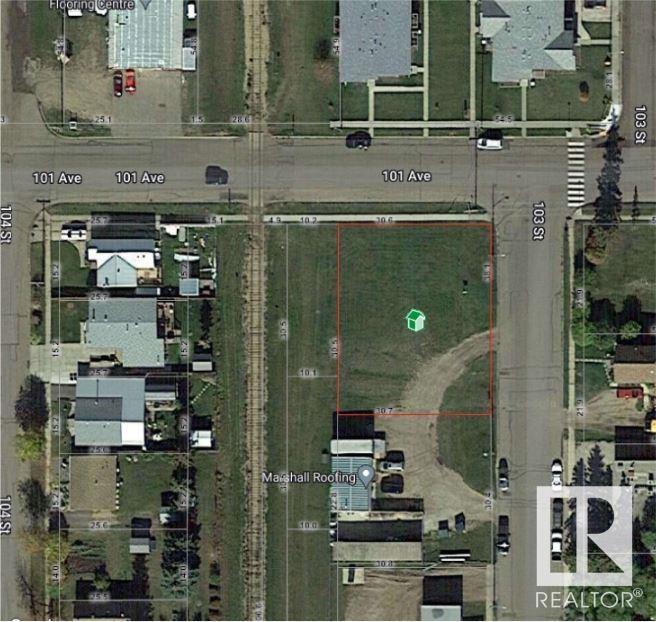15 Volk Place
Red Deer, Alberta
Presenting 15 Volk Place! Here’s an opportunity to own this beautiful custom built 4 bedroom TRUE-LINE HOMES BUNGALOW! The fully fenced and landscaped yard includes a rear shed and a separate HEATED WORKSHOP with 220 power and an overhead door! Perfect for entertaining, the majority of the rear yard is done in zero-scape landscaping, plus there is a covered rear deck with under deck storage, built-in OUTDOOR BBQ and OUTDOOR FIRE-PLACE! A bright tiled entry will bring it's new owners into the open concept main floor which offers quality hardwood and tile flooring, high ceilings, a separate front office, 2 main floor bedrooms plus 2 full baths! With almost 2000sq feet on the main level, a large living room with a gas fireplace and a nicely connected dining & kitchen area, offer an ideal space for family and friends. The kitchen is sure to impress the family chef, with granite counter tops, a large center island with eating bar, quality maple cabinetry, and a walk-in pantry. The massive master bedroom has room for the largest bedroom suite and the ensuite has a TWO PERSON JET TUB, separate shower and dual vanities! Laundry is located on the main level complete with builtins and sink, and there is an oversized 25x26 front attached garage!The lower level was finished by the builder, there is a large rec room, separate THEATRE ROOM complete with A/V equipment, fireplace, beautiful wet bar, 2 big bedrooms and infloor heat. Other features of this fine home include new shingles last fall, hot water on demand plus a back-up water tank, appliances and window coverings are included. If your search encompasses quality, location and a large family home, add this fine home to your list!! (id:50955)
RE/MAX Real Estate Central Alberta
455044 Rge Rd 73
Rural Wetaskiwin County, Alberta
Discover 79.66 acres of prime land located within one mile of Alder Flats. This fully fenced property sits on a gentle hillside, providing stunning panoramic views of the surrounding countryside. It features primarily open pasture with a scattering of trees, making it ideal for grazing livestock or future development. A small dugout offers a natural water source, and the land comes fully equipped with a drilled well and power already established. As a bonus, a functional 3 season rustic cabin is included as-is. Whether youre looking for a peaceful retreat or a functional working property, this land is ready to meet your needs. (id:50955)
RE/MAX Vision Realty
50 Spruce Road
Whitecourt, Alberta
Introducing an exquisite 4 Bedroom, 3 Bathroom family home perfectly situated within walking distance to St. Mary's School and Percy Baxter School. Built in 2012, this residence offers unparalleled convenience and is fully finished, including a triple car garage.•Entrance: Grand tile foyer sets the tone for sophistication.•Kitchen: Chef's dream with custom maple cabinets, granite countertops, and stainless-steel appliances.•Living Area: Vaulted ceilings and gleaming hardwood floors create an elegant space for family gatherings and entertaining.•Outdoor Space: Sprawling 2-tier deck, with the upper deck sheltered for year-round enjoyment.•Lower Level: Expansive windows so you don’t feel like you’re in a basement, additional bedroom, bathroom, spacious family room, custom-built bar, and cozy in-floor heating.•Side Yard: Generously sized for outdoor activities with a low-maintenance vinyl shed for storage.•Garage: Triple car garage providing ample parking and storage space.•Location: Great location close to Schools, Parks, Playgrounds, Walking trails, Ball Diamonds, Golf Course and Shopping! Impeccably maintained and move-in ready, this residence presents a rare opportunity to embrace a lifestyle of comfort and convenience. Don't miss your chance to make this your dream home! (id:50955)
RE/MAX Advantage (Whitecourt)
603, 102 Stewart Creek Rise
Canmore, Alberta
Immaculate and inspiring. Located in “The Ledges”, a genuine “community” of caring, like-minded owners & management, this remarkably functional & timelessly stylish row townhome is ideal as a home, or “home away”. An outstanding property among its peers, this like new unit offers features typically found in larger homes, but with the “lock & leave” nature of an efficient “weekender”. On entry, a generous landing shares its access with the passage from the 2-car garage. An ideal plan for active lifestyles, with abundant storage. Heated in the slab, a multi function room alongside can serve a myriad of purposes. Up a feature stairwell under soaring glass, the mountains are revealed, where light pours into the main level. In an open plan ideal for entertaining, or a “solo” evening in the Rockies, the thoughtfully designed kitchen is equipped with appliances, finishes & function to satisfy any home chef. A well-proportioned dining area leads to a spacious patio, which shares its stunning mountain views with a restful living area where a fireplace invites lingering any time of the day or night. Upstairs, 2 fully suited bedrooms & outdoor living space allow the owner to host friends in comfort & to treat themselves to unrivalled, well deserved relaxation & respite. With incredibly low fees, easy access to the Best of Canmore & a short drive to Calgary, a solid investment & years of enjoyment are a certainty. (id:50955)
RE/MAX Alpine Realty
128 Sunterra Heights
Cochrane, Alberta
**OPEN HOUSE Aug 25th 10am-12pm** Welcome to your dream home in the serene community of Sunterra Ridge! This 2-storey home offers a perfect blend of modern comfort and natural beauty. With 4 bedrooms, 3.5 bathrooms, and a fully finished basement, there's plenty of space for your family to grow and thrive. Step outside to a massive backyard paradise, complete with a brand-new composite deck, a tiered garden, and direct access to the park and pathway system. Imagine spending your evenings relaxing on the deck, surrounded by lush greenery and the sounds of nature. Inside, you'll find fresh new flooring in the basement and top floor, along with updated bathrooms on the main and upper levels. The kitchen boasts sleek quartz countertops, perfect for meal prep and entertaining. This home is not only beautiful but also practical, with thoughtful upgrades throughout. Located just steps away from Cochrane High School and the historic Cochrane Ranche, this home is ideal for families and outdoor enthusiasts alike. Sunterra Ridge is a peaceful, hidden gem within Cochrane, offering a tranquil lifestyle with all the conveniences of town living. Don't miss your chance to own this exceptional property in one of Cochrane's most sought-after neighborhoods. Schedule your viewing today and experience the magic of Sunterra Ridge for yourself! (id:50955)
Real Broker
957 Cobblemore Common Sw
Airdrie, Alberta
Welcome to this beautifully designed semi-detached property, featuring 1,749 sq. ft. of spacious living across two storeys. With 3 bedrooms and 2.5 baths, this home is perfect for families or anyone seeking extra space. Step inside to an open layout that seamlessly connects the living and dining areas, enhanced by large west-facing windows that fill the space with natural light. The upgraded kitchen is a chef’s dream, featuring stylish two-tone, up-to-ceiling cabinets and a convenient walk-through pantry.The enormous east-facing primary bedroom offers a serene retreat with elegant French doors, a 4-pc ensuite bath, and a generous walk-in closet. Two additional good-sized bedrooms share a well-appointed 4-pc bathroom, and a dedicated laundry area adds to the home's practicality.Enjoy the added benefit of a separate entrance to the basement, offering potential for a secondary suite or additional living space. Plus, the front double attached garage provides convenience and storage.Don’t miss your chance to make this incredible property your new home! (id:50955)
Real Broker
#519 53126 Rge Rd 70
Rural Parkland County, Alberta
TRESTLE CREEK GOLF/RV RESORTThe perfect getaway for anyone - Family Time, Friends, Golf weekend - amenities for everyone! This is an amazing opportunity and location to get in before all phases are completed to this unique and one of a kind resort! Located only 45 minutes west of Edmonton, this fantastic pie lot, set next to all the outdoor activities you could ever want. Walking distance to washrooms/showers, laundry facility. Just a short golf cart ride away from the unreal waterslides, zipline water skiing, sandy beach, playground, tennis courts, basketball net, baseball field - even in the winter there is plenty of outdoor actives to participate in. Enjoy cozy campfires, lots of activities organized by the social committee and of course a summer full of meeting new friends and rounds of golf!, Bonus - Water/sewer and wifi is included.. (id:50955)
Exp Realty
5931 60 Avenue
Red Deer, Alberta
Located in the fine community of Riverside Meadows is 5931-60 Avenue. This Cozy 2 bedroom home, complete with 2 baths, west facing living room, complimented with the sunrays drifting on in the large living room window. Master bedroom is of fair size, second bedroom is perfect for the young ones. The 4 piece bath is accented with ceramic title. Kitchen has oak cabinets plus some tile work. Downstairs you have a family room, plus a laundry room/furnace room and also a 3 piece bath all in one room partially completed. Balance of the basement is ready for your finishing touches. Exterior accents range from a front deck perfect for your morning coffee to the back yard which is fully fenced complete with a 22X26 garage. Home has tenants who pay $ 1350. per month. ( Fixed Term Lease ending January 31, 2025). The owner pays all utilities for the property plus uses the garage for his own personal use. (id:50955)
Red Key Realty & Property Management
2047 Twp Rd 495 Rd 495a
Telfordville, Alberta
Great opportunity to live and have your business on the same Property! Beautiful private setting with trees, a creek and all located on pavement. This 35.12 acres hosts a 1506 sq/ft house with a 20x28 attached garage with a creek behind it and sheltered from the industrial yard. The graveled industrial yard is set up to move right in. On it is a 50x29 heated and insulated quonset with power and a cement floor. A 40x80 Fully finished Shop metal cladded inside and out with 2 overhead doors (12x14 and 16x14), heated, insulated, power, mezzanine, 3pc bathroom, with offices and lunch room in the front. A 50x80 drive through shop (18x14 doors) with power, heat, fully insulated with an mezzanine, spray booth, and office with two more overhead doors off the side. This beautiful property has extra room to expand your business or keep it the way it is. The house is currently rented out and tenant would consider staying. (id:50955)
RE/MAX Real Estate (Edmonton)
5506 50 Street
Castor, Alberta
Welcome to Castor, located in the quiet north side of town, this 1203 sq ft four bedroom and two bathroom home was built in 1960, moved into in 1962, has a large front and back yard, many trees, a spot for your garden and ample flowers to care for. This beautiful home has beautiful hardwood flooring, carpet and retro vinyl in the basement. There is an attached single garage with entrance to basement or living room, updated oak kitchen cupboards and Corian type counter top. Beside the kitchen is the sunny dining area and large living room with a gas fireplace. New vinyl windows have been installed in all the upper windows of the home. The home has a few features that are cool, a drop through laundry chute in the beautiful bathroom with loads of oak cupboards, recessed fridge off the kitchen area giving more room through the kitchen and a resident, very old (1911?)piano( yep it was put in before the home was finished so is a fixture to stay). With a partially finished basement, this home has room for the average family having laundry and cold room downstairs and a large utility room with space to have a workshop. The fireplace downstairs will need to be updated or you can install a gas one instead. The home will have a new 100 amp panel installed and shingles have been upgraded in the past. There is a new RPR with non compliance. This home has housed the same family for many years and would like to be able to do the same for the next family. (id:50955)
Sutton Landmark Realty
#262 53126 Rge Rd 70
Rural Parkland County, Alberta
TRESTLE CREEK GOLF/RV RESORTThe perfect getaway for anyone - Family Time, Friends, Golf weekend - amenities for everyone! This is an amazing opportunity and location to get in before all phases are completed to this unique and one of a kind resort! Located only 45 minutes west of Edmonton, this fantastic lot, set right on the 9th hole - not only do you get to sit an enjoy the view but take a pit stop when you are on the course. Walking distance to washrooms/showers, laundry facility. Just a short golf cart ride away from the unreal waterslides, zipline water skiing, sandy beach, playground, tennis courts, basketball net, baseball field - even in the winter there is plenty of outdoor actives to participate in. Enjoy cozy campfires, lots of activities organized by the social committee and of course a summer full of meeting new friends and rounds of golf!, Bonus - Water/sewer and wifi is included.. (id:50955)
Exp Realty
4191 Ryders Ridge Boulevard
Sylvan Lake, Alberta
DETAIL . . . So much detail! This is one remarkable SHOWHOME built by five-time Builder of the Year, Abbey Platinum Master Built homes. Highest quality standards throughout, attention to all the smallest details, upgrades to every aspect of the build, 10-year New Home Warranty program, plus personalized after sale service from the entire team. Your dream starts here. Gorgeous architectural street appeal and welcoming front entrance with beautiful natural light and cathedral ceilings. The fully functional and impeccable open floor plan is perfect for family gatherings. Incredible kitchen highlighted by Quartz countertops, impressive island, two tone cabinets, upgraded built-in stainless steel appliances, full tiled backsplash, crown moldings plus a butler pantry with many storage options. Enjoy the comforts and conversation in the spacious living room highlighted by the unique but fascinating gas fireplace. The dining area is a great space and there’s a screened deck area for those times when more room is required. The upper private oasis has the same quality and attention to detail and hosts 3 substantial bedrooms, a bonus room or office area, a perfect laundry space plus a 4 piece bathroom with quartz counters. The primary suite will not disappoint! Double vanities, his and her storage, quartz counter tops, walk-in closet, soaker tub and a two-person tiled, glass shower! The unfinished lower-level floor plan will host 2 additional bedrooms, a fourth bathroom and massive family room. This home is ready for immediate possession. (id:50955)
RE/MAX Real Estate Central Alberta
500 Parkins Avenue
Rural Lac Ste. Anne County, Alberta
Discover 44+/- acres of boundless outdoor opportunities nestled in the Summer Village of Ross Haven! Formerly a golf course. Embrace lakeside living as you envision your dream home, just steps away from the shores of Lac Ste Anne. Offering year-round recreational outdoor activities conveniently situated, just 30 minutes to Stony Plain/Spruce Grove and 45 minutes to Edmonton. Experience the perfect blend of tranquility and accessibility on your own piece of lakeside paradise. Water wells on property. (id:50955)
Royal LePage Noralta Real Estate
4 Aspen Av
Rural Lac Ste. Anne County, Alberta
Aahh! Life at the lake. Spoil yourself, golf every day & enjoy immediate lake access. Authentic 3 bedroom, 1 bath, 750 sqft cottage on double lot in Silver Sands, 45 minutes west of Edmonton with future development potential. Nice! Yard is complete w/ outdoor eating, hot tub under gazebo & fire pit with heat reflecting into covered furnished conversation pit. Side yard ready to host visiting RVs & activity w/ garage & tarp sheds to shelter the toys. Easy access to boat launch & playground. Lake Isle boasts great fishing & calm waters for water sports & Silver Sands golf course. Expect: spectacular sunsets, to smell like campfires, to feel oh-so-small but part of it all, under the stars. Enjoy conversations, reading, board games, & card play in the great room w/ Wood Burning fireplace. This cottage easily sleeps six & comes turnkey equipping you to enjoy life at the lake. Time for you to jump into a lake home! Interior pictures coming soon. (id:50955)
Yegpro Realty
207 Gleneagles View
Cochrane, Alberta
Welcome to 207 Gleneagles View! This beautifully designed 4-bedroom home is situated in the prestigious Gleneagles community, offering the perfect blend of picturesque mountain views and luxurious living.This home boasts a spacious layout providing ample room for both relaxation and entertainment. The heart of the home is the gourmet kitchen, featuring high-end stainless steel appliances, granite countertops, and a large island—perfect for cooking and gathering. The open-concept living area is designed for both style and comfort, with large windows, and a cozy fireplace. Both a den and formal dining space or office complete the main floor. Upstairs, the bonus room offers a private patio with lovely mountain views. A true retreat is found in the primary bedroom, offering a luxurious experience with a walk-in closet and a spa-like ensuite bathroom, complete with a soaking tub and separate shower. The secondary bedrooms are spacious and well-kept. Even more living space is found in the fully finished, making it ideal for a home theatre, or entertainment space, with an additional bedroom, bathroom and office or gym space. Outside, the beautifully landscaped yard and spacious deck create an outdoor oasis, perfect for summer barbecues and enjoying the serene surroundings with green space directly behind your backyard. Located just minutes from Cochrane’s amenities, schools, and parks, with easy access to Calgary for commuting, this home combines luxury, comfort, and convenience in one of Cochrane's most sought-after neighbourhoods.Don’t miss your chance to make 207 Gleneagles View your new home. (id:50955)
Real Broker
271058 Range Road 22
Rural Rocky View County, Alberta
Proud, Long-Time Owners present this charming FULLY FINISHED BUNGALOW + SHOP on 20 Acres! Located 10 mins WEST from Airdrie & boasting UNOBSTRUCTED COUNTRY VIEWS. RARE FIND with this HOBBY FARM tucked into nature with 360-degree views & the most gorgeous sunsets on a daily basis. This property boasts an Oversized detached HEATED GARAGE, Gorgeous DECK with shelter belt of MATURE TREES & an impressive floor plan for the growing family. Eye catching curb appeal as you approach with your very own hedge-lined, teardrop driveway & manicured with care. Nearly 3,200 sq ft of living space in this sprawling 4 bedroom (3 beds up), 3 bathrooms + flex room. Tons of windows through both the main and lower levels ensure plenty of sunlight spreads throughout these open plans. Greeted with a spacious living room with feature WOOD BURNING BRICK fireplace & expanding into your kitchen/dining space with access to your EAST & SOUTH FACING DECK. Steps away is the primary retreat with plenty of room for a full bedroom set, full en suite & storage. 2 more generous bedrooms and a second bathroom is ideal for the everyday hustle and bustle. A ONE-OF-A-KIND MUDROOM laundry area, updated shingles, central vac system, gas to the BBQ, updated furnace/HWT are just a couple of the many noteworthy features. Fully developed basement is host to your 4th bedroom, a wonderful rec room with WET BAR, flex room (home gym/theatre), another full bathroom & lots of storage space/workshop. A 72’ x 38’ QUONSET is perfect for a family with plenty of toys to store away from the elements. Multiple shelters, outdoor riding area, cross fencing, fire pit, Full garden with greenhouse, ample fruit trees, beautiful landscaping & loads of trees in your very own secluded backyard. Annual Revenue from a nearby utility provider almost covers your yearly taxes! Picturesque views in all directions featuring grasslands, abundant wildlife and truly a very tranquil setting. Zoned as Agricultural, this property is much more b usiness friendly than the average country residential acreage property. Only a short drive to all amenities & schools. Book your private viewing today to truly appreciate every piece of this property. (id:50955)
Legacy Real Estate Services
115 Morning Vista Green
Rural Rocky View County, Alberta
MORNING VISTA ESTATES IS A BEAUTIFUL COMMUNITY IN SPRINGBANK. It has 2 to 4 Acre Lots. Majestic Surroundings. Life Changing Experiences for Young Children. Pure Alberta Prairie Air. The Best Public & Private Schools. Large Lot Sizes. The Community's Best Builders. Quick Mountain Access. 3 Nearby Golf Courses. Higher end Shopping Experiences. Like Minded Estate Community. Healthier Living via Westside Recreation Centre. THIS 4 ACRE LOT IS PERFECT FOR HORSES AS WELL!!! GST due diligence is required. (id:50955)
Real Broker
111 Morning Vista Green
Rural Rocky View County, Alberta
MORNING VISTA ESTATES IS A BEAUTIFUL COMMUNITY IN SPRINGBANK. It has 2 to 4 Acre Lots. Majestic Surroundings. Life Changing Experiences for Young Children. Pure Alberta Prairie Air. The Best Public & Private Schools. Large Lot Sizes. The Community's Best Builders. Quick Mountain Access. 3 Nearby Golf Courses. Higher end Shopping Experiences. Like Minded Estate Community. Healthier Living via Westside Recreation Centre. THIS 4 ACRE LOT IS PERFECT FOR HORSES AS WELL!!! GST due diligence is required. (id:50955)
Real Broker
1068 Waterford Drive
Chestermere, Alberta
(WALKOUT FRONT ATTACHED DUPLEX) Nestled within the charming community of WATERFORD awaits a remarkable opportunity to call the Prentiss duplex your own. Boasting 1690 square feet of well-designed living space, this home offers a perfect blend of comfort and modern living. Step inside to find a thoughtfully designed interior featuring 3 bedrooms and 2.5 bathrooms and bonus area. Loads of upgraded features in this beautiful, open floor plan. The main floor greets you with a grand, glazed 8' front door, soaring 9' ceilings, oversized windows, passage doors. Distinctive Engineered Hardwood floors flow through the Foyer, Hall, Great Room, Kitchen & Nook adding a feeling of warmth & style. The Kitchen is completed with an oversized entertainment island & breakfast bar, roomy closet pantry with 8'0" French Door, Quartz Countertops, new stainless appliance package including Fridge, Microwave/Hood Fan combo , smooth upgraded gas Range & built-in Dishwasher. The main floor is completed with an expansive, open Great Room & Nook finished with wide sliding patio door leading to deck, & over height windows, fireplace. Upstairs you'll find a generous Primary Bedroom with 4-piece Ensuite including separated twin Quartz vanities with undermounted sinks, oversized shower& ceramic tile flooring. There is also a generous sized walk-in closet. The 2nd floor is completed with a spacious forward Bonus Room & 2 good sized additional bedrooms with roomy closets. The 2nd & 3rd bedrooms have easy access to the main bath with Quartz countertop, undermounted sink & tile flooring. You’re certain to love the convenience of the 2nd Floor Laundry complete with tile flooring. This is a very popular plan, great for young families or for the sizing down crowd. Spacious, Beautiful and Elegant! The perfect place for your perfect home with the Perfect Fit. Hurry and book a showing for this gorgeous home today!" (id:50955)
Exp Realty
243090 Morning Vista Way
Rural Rocky View County, Alberta
MORNING VISTA ESTATES IS A BEAUTIFUL COMMUNITY IN SPRINGBANK. It has 2 to 4 Acre Lots. Majestic Surroundings. Life Changing Experiences for Young Children. Pure Alberta Prairie Air. The Best Public & Private Schools. Large Lot Sizes. The Community's Best Builders. Quick Mountain Access. 3 Nearby Golf Courses. Higher end Shopping Experiences. Like Minded Estate Community. Healthier Living via Westside Recreation Centre. THIS 4 ACRE LOT IS PERFECT FOR HORSES AS WELL!!! GST due diligence is required. (id:50955)
Real Broker
Morning Vista Range Road 32
Rural Rocky View County, Alberta
MORNING VISTA ESTATES IS A BEAUTIFUL COMMUNITY IN SPRINGBANK. It has 2 to 4 Acre Lots. Majestic Surroundings. Life Changing Experiences for Young Children. Pure Alberta Prairie Air. The Best Public & Private Schools. Large Lot Sizes. The Community's Best Builders. Quick Mountain Access. 3 Nearby Golf Courses. Higher end Shopping Experiences. Like Minded Estate Community. Healthier Living via Westside Recreation Centre. THIS 4 ACRE LOT IS PERFECT FOR HORSES AS WELL!!! GST due diligence is required. (id:50955)
Real Broker
243080 Morning Vista Way
Rural Rocky View County, Alberta
MORNING VISTA ESTATES IS A BEAUTIFUL COMMUNITY IN SPRINGBANK. It has 2 to 4 Acre Lots. Majestic Surroundings. Life Changing Experiences for Young Children. Pure Alberta Prairie Air. The Best Public & Private Schools. Large Lot Sizes. The Community's Best Builders. Quick Mountain Access. 3 Nearby Golf Courses. Higher end Shopping Experiences. Like Minded Estate Community. Healthier Living via Westside Recreation Centre. THIS 4 ACRE LOT IS PERFECT FOR HORSES AS WELL!!! GST due diligence is required. (id:50955)
Real Broker
243020 Morning Vista Way
Rural Rocky View County, Alberta
MORNING VISTA ESTATES IS A BEAUTIFUL COMMUNITY IN SPRINGBANK. It has 2 to 4 Acre Lots. Majestic Surroundings. Life Changing Experiences for Young Children. Pure Alberta Prairie Air. The Best Public & Private Schools. Large Lot Sizes. The Community's Best Builders. Quick Mountain Access. 3 Nearby Golf Courses. Higher end Shopping Experiences. Like Minded Estate Community. Healthier Living via Westside Recreation Centre. THIS 4 ACRE LOT IS PERFECT FOR HORSES AS WELL!!! GST due diligence is required. (id:50955)
Real Broker
12102, 2781 Chinook Winds Drive Sw
Airdrie, Alberta
RARE FIND at an INCREDIBLE PRICE!! 2 BEDROOM – 2 BATHROOM – 2 PARKING STALLS – CORNER END UNIT – FACING GREEN SPACE!! Welcome to this Spacious Bungalow Townhouse, boasting 940 SF, situated in the most ideal location in the complex, with 2 parking stalls (1 titled) right out front & extra visitor parking beside the unit. The unit is very bright & open with laminate flooring throughout the living room, dining & kitchen, with carpet in the bedrooms & tile in the bathrooms. Featuring a spacious living room with extra window, nicely equipped kitchen with Granite counter tops, large pantry, plenty of counter space & large center island with sit-up seating for casual dining. The adjacent dining area will accommodate family dinners or game night, plus there’s extra storage in a separate room off the kitchen. The large primary bedroom boasts a private 3 pce ensuite with Granite counter & separate shower, plus a walk-in closet. The 2nd bedroom has access to a 4 pce bathroom, and it also boasts Granite counters. Stacked washer & dryer are tucked away between the bedrooms. In-floor heat keeps you warm, and low condo fees of $429.95 (does not include power, gas) keeps you happy with low monthly expenses. Located close to schools, parks, playgrounds, shopping, medical, restaurants, pubs, Chinook Winds Regional Park with ball diamonds, walking/bike pathways, green space & splash park, plus easy access to city transit, 8th Street & the new 40th Ave, putting you on the QE11 within minutes & to Cross Iron Mills Mall or Calgary within a short drive! With the increase is real estate, this is a great starter home or investment opportunity. Don’t hesitate on this one as it won’t last long! (id:50955)
2% Realty
522 Carriage Lane Drive
Carstairs, Alberta
Welcome to this stunning bi-level home that is truly move-in ready! This bright & airy property features large windows & vaulted ceilings, allowing natural light to flood the open-concept living spaces. The spacious front entry welcomes you with plenty of room to comfortably remove shoes & coats before entering the main living area. The main level features a 3-sided gas fireplace that separates the living & dining areas creating a cozy yet open feel. The kitchen is perfect for entertaining, offering direct access to a large deck ideal for outdoor gatherings. This level also includes the primary bedroom with a 4pce ensuite, 2 additional bedrooms and another full bathroom. The fully finished basement is a must see, with huge windows making it feel bright & welcoming. The family room comes complete with a standalone gas fireplace - perfect for those chilly winter nights that are coming. The basement also includes 2 more bedrooms, an office/hobby area, 3-pce bathroom and a well-organized laundry room with plenty of storage. For those that need extra space, the oversized heated garage is a dream - super clean with lots of shelving. It even has the option to accommodate a dog kennel with an inside/outside dog run. RV parking is easily accessible via the back alley. This functional layout offers plenty of room for your family to grow. Did I mention the air conditioning to keep you cool in the summer months, the NEW fridge & NEW dishwasher? Don't miss your chance to own this amazing home. (id:50955)
RE/MAX Key
141 3rd Avenue S
Big Valley, Alberta
Here we have a 1950 bungalow sitting on 2 big lots with a total of 12,500 sq ft to enjoy in the Village of Big Valley. There is also a detached double garage. You enter through the back door to a good sized entrance with plenty of space for all of the outdoor gear, and this also has the main level laundry. Just off the entrance/laundry room you enter the modern kitchen with stainless steal appliances, granite countertops, and loads of cupboard space. There is a 4 piece bathroom with newer vanity, and some nice tile work as well. The ample sized master bedroom has lots of closet space, as well as a great office space just off of it. This office space could also make a great walk in closet, nursery, or maybe even a games room. The main level also has one more bedroom, and a nice big living room. The living room has a wood stove that's great for cutting down those winter bills. The crawl space has the newer furnace, and the hot water tank. There has been upgrades to the plumbing and electrical in this home. Outside you have a 20x24 double garage that just needs the ceiling insulated to finish it off. It has a wood stove, as well as a small diesel heater. There is a great spot for an RV right beside the garage. With this home being on 2 lots, you have a huge back yard that is partially fenced, and has 2 good sized sheds, and a wood shed. Big Valley offers restaurants, hotel, museums, K-9 school, curling, grocery store, golf course, and much more. If you're in the market for an affordable home on a huge lot and a garage, then you may want to take the drive out to Big Valley to check this one out. (id:50955)
RE/MAX 1st Choice Realty
#55 9501 104 Av
Westlock, Alberta
Great mobile home with a 12x14 addition, 3 bedrooms. Living room has a new front window, paneling, & laminate flooring. Bathroom has the laundry in with it. Addition in a den or an office plus a mud-room. Woodstove in the living room will supplement the heat and keep it extra cozy. China cabinet uppers are built-in. New furnace 2013, hot water tank 2023 & space heater, for the addition 2017. 8x10 storage shed with lean-to on the back of it. Corner lot is rented. Lot rent is $400 per month & will increase to $500 in January 2025 (includes water, sewer, waste management). Close to shopping, medical facilities, schools & playground. (id:50955)
Exp Realty
20335 Twp Rd 544
Rural Strathcona County, Alberta
Gorgeous 2620.9 sq ft Main home on 141 fenced and cross fenced Acres, setup for Cattle and Horses but would also be perfect for privacy, quadding, snowmobiling and hunting. A Large oversized 28x26 garage with loft,, 42x24 cattle shelter, 100x32 3 sided machine storage 60x40 Quonset, and new 30x30 shop next to main house with 220amp. BONUS second home approximately 1800sq ft Second home (no basement) with 48x48 attached shop to be finished. Property is very private, surrounded by approximately 40 acres of trees adjacent to the Elk Island park. The main Home has large bright kitchen, spacious living room, 4 bedrooms + 4 bathrooms and an upper level bonus room. CITY Water on main home. The second home is designed for 3 bedrooms and 3 bathrooms. GST may apply (id:50955)
Royal LePage Noralta Real Estate
158 Cerbat Cr
Sherwood Park, Alberta
You are going to LOVE The Talo, by Rohit - Award Winning Builder, located in the newest Sherwood Park Community of Cambrian. This 1448 sqft, 2 Storey duplex offers 3 bedrooms, 2.5 baths & DOUBLE Garage. The Ethereal Zen design style will WOW you as soon as you enter the spacious entrance that leads to the open concept main level with a stylish kitchen that offers plenty of cabinets, pantry & quartz island that over looks the dining & living area. Guest bath at the back entrance that features a BI bench. Moving upstairs you will find a king sized primary suite featuring a WI closet & 4pc ensuite. 2 bedrooms are both generous in size, a 4pc bath, flex room & laundry compliment this stylish home! You will LOVE living in Cambrian located north on Clover Bar Road just east of Greenland Garden Centre, featuring multiple parks, playgrounds, dog park & 8kms of ravine trails through Oldman Creek! It will also be the home to future schools & shopping PLUS easy access to Hwy 16 & the Anthony Henday. (id:50955)
RE/MAX Elite
162 Cerbat Cr
Sherwood Park, Alberta
Welcome to The Landon, by Rohit - Award Winning Builder, located in the newest Sherwood Park Community of Cambrian. This 1565sqft, 2 Storey home offers 3 bedrooms, 2.5 baths & DOUBLE garage. The Ethereal Zen design style will WOW you as soon as you enter the spacious entrance that leads to the open concept main level with a stylish kitchen that offers plenty of cabinets, pantry & quartz island that over looks the dining & living area. Moving upstairs you will find a king sized primary suite featuring a walk in closet & 4pc ensuite. 2 bedrooms are both generous in size, a 4pc bath & flex room compliment this stylish home! You will LOVE living in Cambrian located north on Clover Bar Road just east of Greenland Garden Centre, featuring multiple parks, playgrounds & 8kms of ravine trails through Oldman Creek! It will also be the home to future schools & shopping PLUS easy access to Hwy 16 & the Anthony Henday. (id:50955)
RE/MAX Elite
103 Jennifer Cr
St. Albert, Alberta
This Sarasota build 2 storey is perfectly located in a private area and close to lots of amenities. This home boasts 1948 sqft with 3 bedrooms, 2.5 bathrooms, and the list goes on. The main floor features a large open concept layout with oversized windows adding plenty of natural light into the gorgeous great room which flows through to a spacious kitchen and dining nook which includes a full pantry. The upper level includes the large primary bedroom with 4 pc ensuite and walk-in closet, 2 additional bedrooms, 4 pc bathroom and laundry. The unfinished basement is roughed in ready for additional bedrooms, 4 pc bathroom and family room. Enjoy the exclusive access to all the incredible year-round amenities that Jensen Lakes has to offer. (id:50955)
Sarasota Realty
146 Canter Wd
Sherwood Park, Alberta
Welcome to The Sydney, by Rohit - Award Winning Builder, located in the newest Sherwood Park Community of Cambrian. This 2208 sqft, 2 Storey home offers 4 bedrooms, 2.5 baths & DOUBLE garage. The Ethereal Zen design style will WOW you as soon as you enter the thoughtfully designed open concept main level with a stylish kitchen that offers plenty of cabinets, walk through pantry & island that over looks the dining & living area. Den & 1/2 bath compliment the layout. Moving upstairs you will find a king sized primary suite featuring a WI closet & 4pc ensuite. 3 bedrooms (1 with walk in closet) are all generous in size, a 4pc bath, laundry & bonus room compliment this stylish home! SIDE ENTRANCE to the BASEMENT. You will LOVE living in Cambrian located north on Clover Bar Road just east of Greenland Garden Centre, featuring multiple parks, playgrounds & 8kms of ravine trails through Oldman Creek! It will also be the home to future schools & shopping PLUS easy access to Hwy 16 & the Anthony Henday. (id:50955)
RE/MAX Elite
430 Roberts Cr
Leduc, Alberta
This brand-new 2-storey home in Robinson, Leduc is just a few minutes away from the international airport and the new shopping mall. It comes with a open to above in the living room, a bedroom and full bathroom on the main floor, plus a modern kitchen with a spice kitchen and island. The living room also has a fireplace with a nice feature wall. Upstairs, there are four good-sized bedrooms, two bathrooms, a bonus room, and a master suite with two sinks, a soaker tub, a standing shower, and a walk-in closet. The basement is unfinished but has potential to be turned into a legal suite with a separate entrance, making it great for investors, first-time buyers, or families. (id:50955)
Century 21 Smart Realty
115 Garnet Cr
Sherwood Park, Alberta
Classic 1250 sqft bungalow in a sought-after Glen Allan. This open-concept gem features 2 bedrooms on the main floor and 2 more downstairs, with a 5th bedroom that has been converted into a den. Upgraded with newer windows, doors, appliances, siding and added insulation it offers modern comfort and efficiency. Enjoy a welcoming front porch and west-facing backyard. Evening sunshine falls daily on the expansive 2 tiered deck complete with gas line- perfect for entertaining. The garage is 24'x23' and has in-floor heating. Conveniently located right next to the mall and close to more than 6 schools. (id:50955)
Century 21 Masters
21 Emerald Wy
Spruce Grove, Alberta
Discover your new home with this stunning 2-storey new build! Featuring 3 bedrooms and 2.5 baths, this modern gem offers a beautifully finished kitchen with upgraded cabinetry, quartz countertops, black plumbing fixtures, and stainless-steel appliances. The main floor also includes a spacious living and dining area and a convenient 2-piece bath. Upstairs, you'll find a laundry area, 2 bedrooms, a 4-piece bath and the primary bedroom with a walk-in closet and a 3-piece ensuite. QUICK POSSESSION *Photos are representative* (id:50955)
RE/MAX Excellence
53 Springbrook Wd
Spruce Grove, Alberta
Step into this exquisite new half duplex with a double attached garage by Alquinn Homes. This home has 3 bedrooms and 2.5 baths and is perfect for first-time home buyers and growing families. The main level offers a modern kitchen, dining area, living room, pantry, and a 2-piece bath. Upstairs, the versatile bonus roomideal for an office or play area, convenient upstairs laundry, 2 bedrooms, a 4pc bath, and a spacious primary bedroom with a large walk-in closet and a 5-piece ensuite. The fenced backyard completes this perfect blend of style and practicality. Seize this opportunity to start your next chapter in a home that truly has it all. QUICK POSSESSION *Photos are representative* (id:50955)
RE/MAX Excellence
9803 106 Av
Morinville, Alberta
Welcome to this stunning brand-new 2-storey home in Morinville! Step inside to a spacious living room featuring an electric fireplace, perfect for cozy evenings. The open floor plan flows seamlessly into the dining area and modern kitchen, complete with an island and breakfast bar, plus a handy pantry. A 2pc bath and a mudroom with a bench and cubbies add convenience. Upstairs, you'll find three inviting bedrooms, a laundry area, and a 4pc bath. The primary bedroom boasts a walk-in closet and a luxurious 4pc ensuite. Enjoy the ease of a cement pad for parking. This home blends style and functionality beautifully! Located near parks, playgrounds, schools, shopping and more! *Photos are representative* (id:50955)
RE/MAX Excellence
5 Waverly Wy
Fort Saskatchewan, Alberta
Welcome to this stylish two-story home in Westpark, Fort Saskatchewan! With 3 bedrooms, 2.5 baths, and a double attached garage, this home seamlessly blends comfort and convenience. Step inside and discover your open-concept layout, where the kitchen, living, and dining areas flow effortlessly together. Your new kitchen offers an island with a breakfast bar and a large pantry for storage. The living room is complete with a cozy fireplace, perfect for unwinding after a long day. The main floor boasts a practical walkthrough mudroom from the garage to the pantry, enhancing organization and ease of daily living. Upstairs, a versatile bonus room offers additional space, 2 bedrooms, a 4pc bath and a laundry room. The upper level is complete with the primary bedroom, which features a luxurious 5pc ensuite and walk-in closet. The unfinished basement offers potential for a future 4th bedroom, 4pc bath and family room. Quick Possession & Landscaping will be completed with the sale. *Photos are representative* (id:50955)
RE/MAX Excellence
#27 11 Dalton Li
Spruce Grove, Alberta
Discover this charming half duplex bungalow featuring a double attached garage. Greeted to the home with a front porch and step inside to a spacious front foyer that leads to a bright, open-concept kitchen, dining, and living area. The main floor also includes a convenient 2pc bath, a den, and laundry. The well-appointed kitchen comes with all appliances included. The primary bedroom offers a luxurious 5pc ensuite with his/her sinks and a walk-in closet. The basement is unfinished and awaits your future customization. The backyard offers a deck perfect for relaxing or entertaining. With low condo fees and proximity to golf, shopping, and transit, this home combines comfort and convenience. **Photos are representative** (id:50955)
RE/MAX Excellence
#29 11 Dalton Li
Spruce Grove, Alberta
Discover this charming half duplex bungalow featuring a double attached garage. Greeted to the home with a front porch and step inside to a spacious front foyer that leads to a bright, open-concept kitchen, dining, and living area. The main floor also includes a convenient 2pc bath, a den, and laundry. The well-appointed kitchen comes with all appliances included. The primary bedroom offers a luxurious 5pc ensuite with his/her sinks and a walk-in closet. The basement is unfinished and awaits your future customization. The backyard offers a deck perfect for relaxing or entertaining. With low condo fees and proximity to golf, shopping, and transit, this home combines comfort and convenience. **Photos are representative** (id:50955)
RE/MAX Excellence
9735 107 St
Westlock, Alberta
CUTE AND QUAINT! This property offers a fantastic opportunity for first-time buyers or downsizers. As you step inside, you will immediately notice the abundance of recent upgrades that have been done throughout. The updated kitchen is sure to impress w/ its modern finishes & a FULL PANTRY. All new appliances installed in 2019. New paint throughout the home & all new light fixtures in 2023. The attention to detail continues as you explore the rest of the property. With new shingles installed 2021, new siding 2019, all new exterior doors 2023, you can have peace of mind knowing that these have been taken care of. With two spacious bedrooms & one well-appointed bathroom, this one-level home is perfect for individuals or small families. The crawl space basement provides additional storage while ensuring access to essential utilities. For those in need of even more storage space, the garden shed & single oversized garage both come equipped with power. Fully fenced yard for your furry friends and extra parking! (id:50955)
Exp Realty
10707 100 Av
Fort Saskatchewan, Alberta
This eye catching 3 Storey home built in 1904 is located in Old Fort Saskatchewan and sits on Three City Lots. Character beams throughout this 5 bedroom home on both the exterior & the interior. The current owners have resided in the home for 56 years and have decided it's time for another family to enjoy this classic property. The main level includes an Oak kitchen with stainless appliances, a 2pc bath and a spacious Dining area & Living Room with a gas fireplace. Make your way up the stairs to the 2nd Storey and you will find three good sized bedrooms, laundry & a 4pc bathroom. Keep heading up and take the unique ship ladder to the 3rd storey where another 2 bedrooms are located. Enjoy the visual experience of the basement as you walk down the steps & view the exposed stone foundation. A rec room with a fireplace, an office area and a utility room complete the basement. Step outside on the awesome veranda, relax and enjoy the massive yard. The yard is also complete with a 4 zone lawn sprinkler system. (id:50955)
Royal LePage Noralta Real Estate
10024 103 St
Morinville, Alberta
Very nice flat land ready for a new development. This oversized lot is 100 x 125 or 12,500 square feet. Lot is serviced with water and sewer. (id:50955)
RE/MAX Professionals
111 Anquetel Street
Red Deer, Alberta
Located in the sought-after Anders Park, close to schools and the Collicutt, this beautiful two-story home offers 2,133 square feet of living space. THe open-concept design of the home is accentuated by vaulted ceilings and numerous large windows, allowing natural light to flood the living, dining, and kitchen areas. Step into the kitchen which boasts white cabinets, some curved, along with a pantry, an island, and ample cabinet space. The eating area includes a garden door leading out to the deck. The lower main level features a family room with a cozy gas fireplace and a three-piece bathroom. Upstairs, you'll find three bedrooms, including the large primary bedroom with a luxurious five-piece ensuite, and a four-piece bathroom. The basement offers a bonus bedroom and a den, along with a large recreational room and a utility room with tons of space under the family room for various activities and storage. This property offers a two-car attached garage and a paved driveway, with a fully landscaped, fenced yard, complete with a deck, flowerbed, and trees.This home is a perfect blend of comfort, style, and functionality, ready to welcome its new owners. (id:50955)
Royal LePage Network Realty Corp.
4903 Johnson Avenue
Lacombe, Alberta
Country living within the City! This lovely bungalow has had a facelift in the last month - new vinyl flooring throughout the main level and basement along with beautiful decorative carpet on the staircase plus fresh paint! A lovely floorplan featuring an open concept kitchen, dinette and living room with large windows looking into the back yard that is close to 0.38 acre in size! Entertaining is easy in this lovely kitchen with large island, abundance of cabinetry and countertop space and new stainless steel appliances! Primary bedroom is spacious and will accommodate king bedroom suite, has a walkin closet and 3 piece ensuite. Two more bedrooms with walk in closets plus a 4 piece bathroom complete the main level. The basement is fully finished with 2 more bedrooms, 4 piece bathroom, large laundry room and family room with rough in for wet bar and fireplace. No shortage of space in this great family home. Double attached garage plus a double detached garage! Boiler in the home is approximately 6 years old, siding and roof redone in 2016, engineered concrete floor in detached garage, garden spot and room to park the RV! This home is available for immediate possession and is close to the Burman University! (id:50955)
RE/MAX Real Estate Central Alberta - Lacombe
34 Kananaskis Court
Coleman, Alberta
Welcome to Kananaskis Wilds, an exclusive gated community nestled in the heart of the Crowsnest Pass. This Reil Construction, custom, modern farmhouse offers elegance and sophistication in over 3,000 square feet of meticulously and modern designed living space, on a beautifully manicured 1/3 acre lot. Step inside to discover a gourmet chef’s kitchen boasting a large granite island and counters, with custom tiled backsplash. Sleek black stainless appliances, ample storage and open to the front facing dining, make it the perfect central space for hosting and entertaining indoors. The open-concept main floor is quietly anchored by a spacious living room, where an elegant electric fireplace adds warmth and ambiance, creating the ideal space for relaxation. Custom built in storage and detailed finishes showcase the blend of function and design throughout. A convenient 2 pc powder room and laundry complete the main floor living. Ascending the grand central stairs, you’ll find a generous bonus room with a second electric fireplace. There’s also a large secondary bedroom with a 4pc “Jack and Jill” style bathroom. The primary suite steals the show with a spacious walk in closet, expansive sleeping quarters and fully fitted 5 pc ensuite with a massive soaker tub and cozy fire place, oversized glass shower, heated floors, plus impeccably finished dual vanity w/ central medicine cabinet storage. Downstairs, the fully finished basement offers a large rec room for family and guests, as well as two more large bedrooms. The spacious 5 pc bath with dual vanity is perfect for growing or extended family. For parking and all your toys, you’ll love the heated oversized 4 car garage! At over 1300 sqft, you'll bring all your hobbies to life, with nearly 14’ ceilings, hot and cold running water, mezzanine storage and 220V power. Must be seen to be fully appreciated! Outside, you’ll be surrounded by stunning mountain vistas. The full wraparound deck features Douglas Fir supports and begins with a south facing front porch, overlooking the Crowsnest Range. Stepping to the side of the home, your East facing deck offers equally captivating sunrise views. At the back, your private oasis awaits; the deck opens up to allow full seating and an outdoor kitchen. Then step down to the sheltered hot tub pad with connections for an outdoor TV, or gather around the elevated fire pit across the functional feature pond and runoff creek. Both stamped concrete. The professionally landscaped lawn plays a short dog leg left to the green at the back, and features 4 zone irrigation to keep the fairway lush and green. Minutes from one of Alberta’s top 10 golf courses, Pass Powderkeg Ski Area, and endless options for fishing, hiking, and all your outdoor adventures. Less than 3 hours to Whitefish, Lethbridge, Calgary or Fairmont. ICF Foundation and spray foam insulation for energy efficiency year-round. Municipal water/sewer on a flat monthly rate. School bus pickup and drop-off at the gate. (id:50955)
Greater Property Group
25 2 Street Se
High River, Alberta
Welcome to your dream home! Nestled in a charming small-town setting, this modern farmhouse boasts a perfect blend of contemporary comfort and country charm. Step inside to discover a spacious, open floor plan with beautiful hardwood floors that flow throughout. The heart of the home is a stunning kitchen featuring stainless steel appliances, a large walk-in pantry, and ample counter space to inspire your inner chef. With two generous main-floor bedrooms, this home offers convenient, accessible living.Upstairs, you'll find a spacious bonus room, perfect for a home office or play area, along with a large bedroom complete with a walk-in closet and a luxurious 4-piece bathroom. The fully finished basement is perfect for hosting guests or family, with two expansive bedrooms, each with their own private bathroom, plus a rec area that's ideal for movie nights.The covered deck extends your living space outdoors, with room for a BBQ, dining table, and seating area – the perfect spot to take in the stunning west-facing views of the park and green space.The massive backyard hosts a firepit for intimate gatherings and fun for the whole family. And if that’s not enough, an amazing 600 sq ft 1-bedroom legal suite sits above the garage, offering a cozy, stylish retreat for guests or additional rental income.Close to schools and amenities, this is where modern style meets timeless charm! (id:50955)
Real Broker
809 Hampshire Crescent Ne
High River, Alberta
This Timber Creek Home is nestled in the desirable community of Hampton Hills in High River located on a south backing corner lot. This beautiful two-storey, oversized triple car garage home has an amazing layout and modern living space. Flooring throughout the home consists of carpet and highly durable laminate along with quartz countertops in the kitchen and bathrooms. The open concept kitchen is a dream for any chef, all connected to the dining nook and great room with gas fireplace. This level also includes your mudroom and powder room. Heading upstairs is where you’ll find the master suite with private ensuite and walk-in-closet. You will also find the two spare bedrooms, a 4-peice bathroom, a vaulted ceiling bonus room and convenient laundry facilities. The undeveloped basement could be developed by the builder to suit your needs. This is a family oriented community close to schools, shopping and recreation so this home is perfect for any lifestyle. Call for your private viewing today! (id:50955)
Royal LePage Solutions







