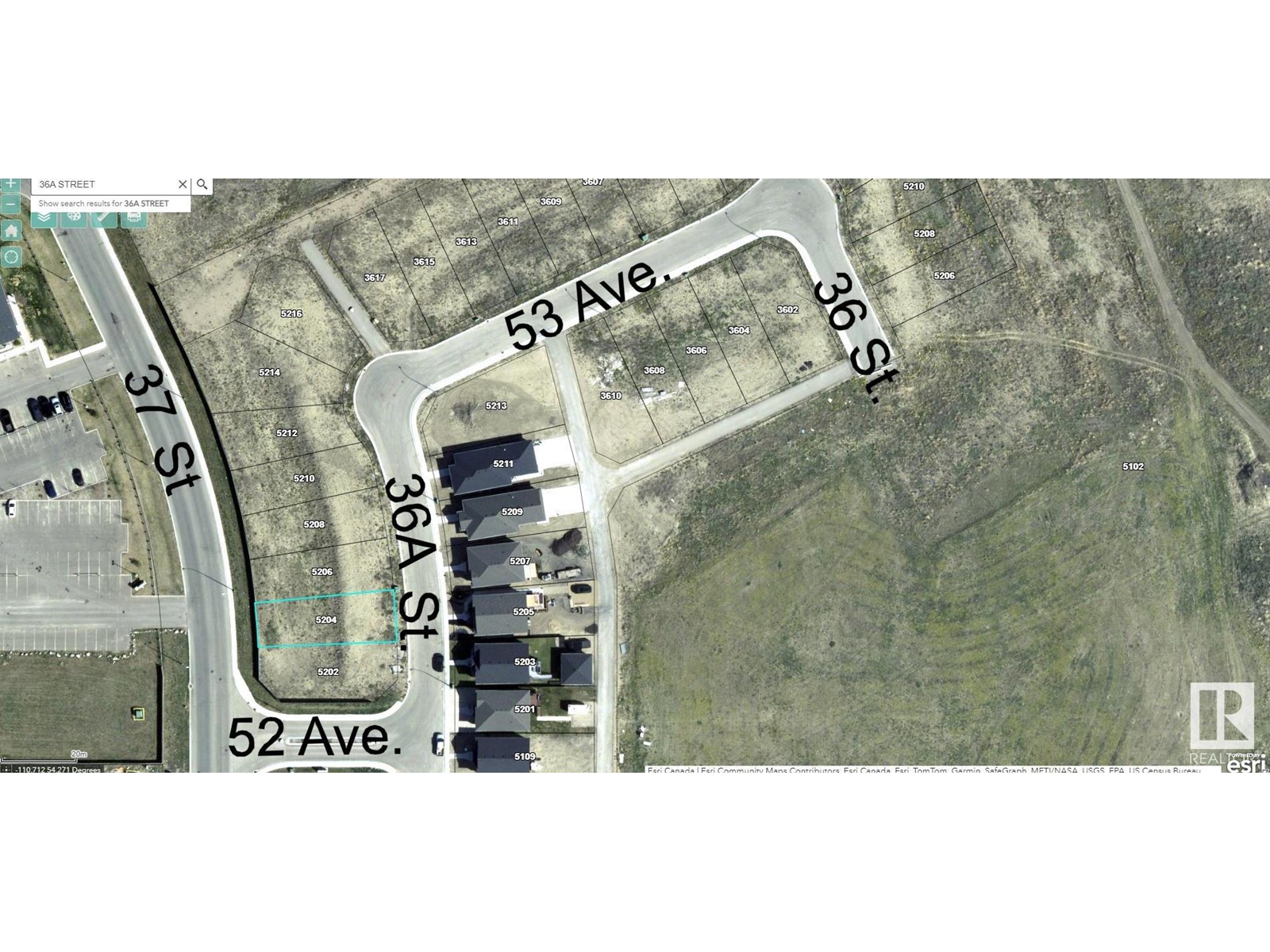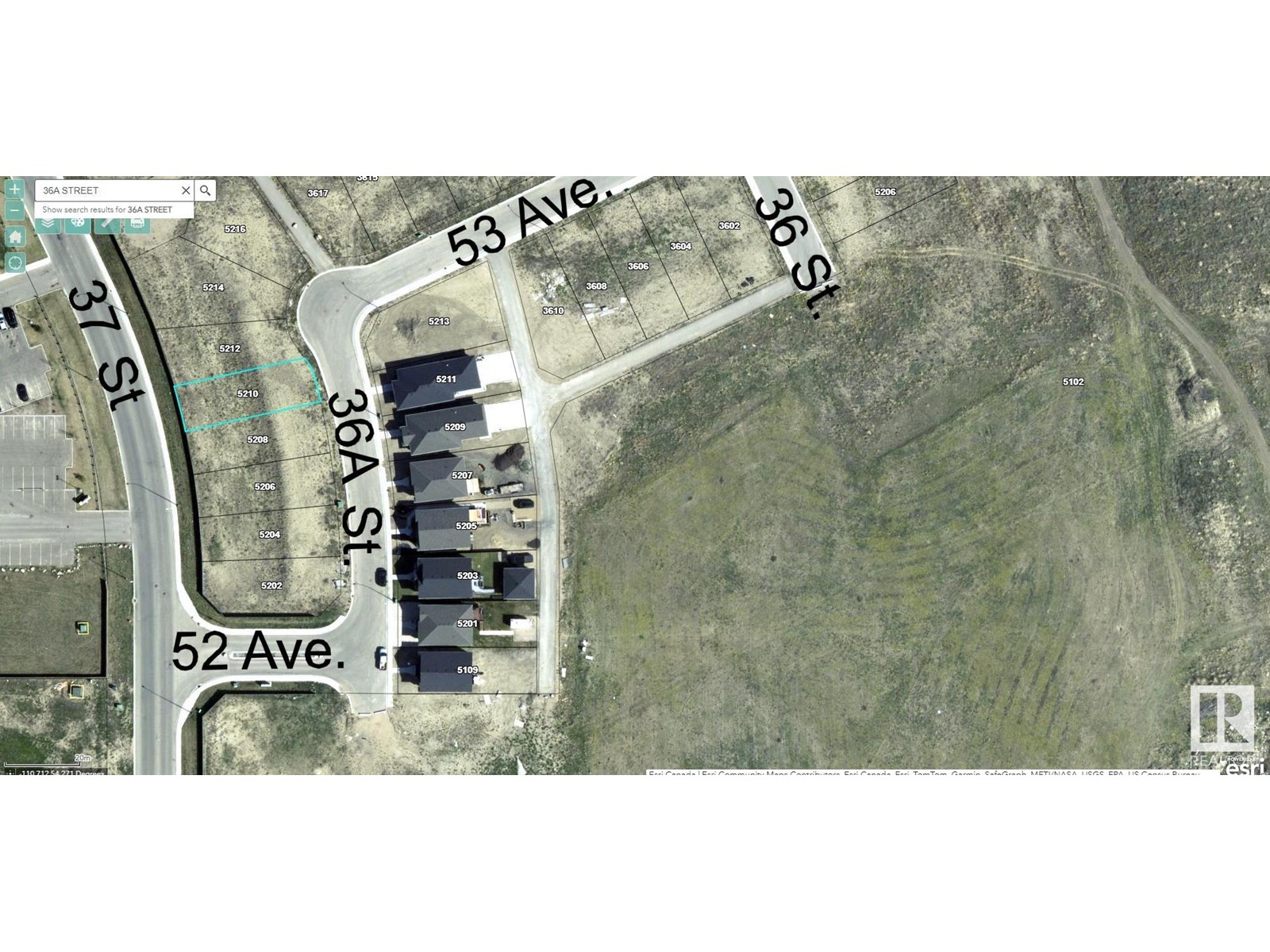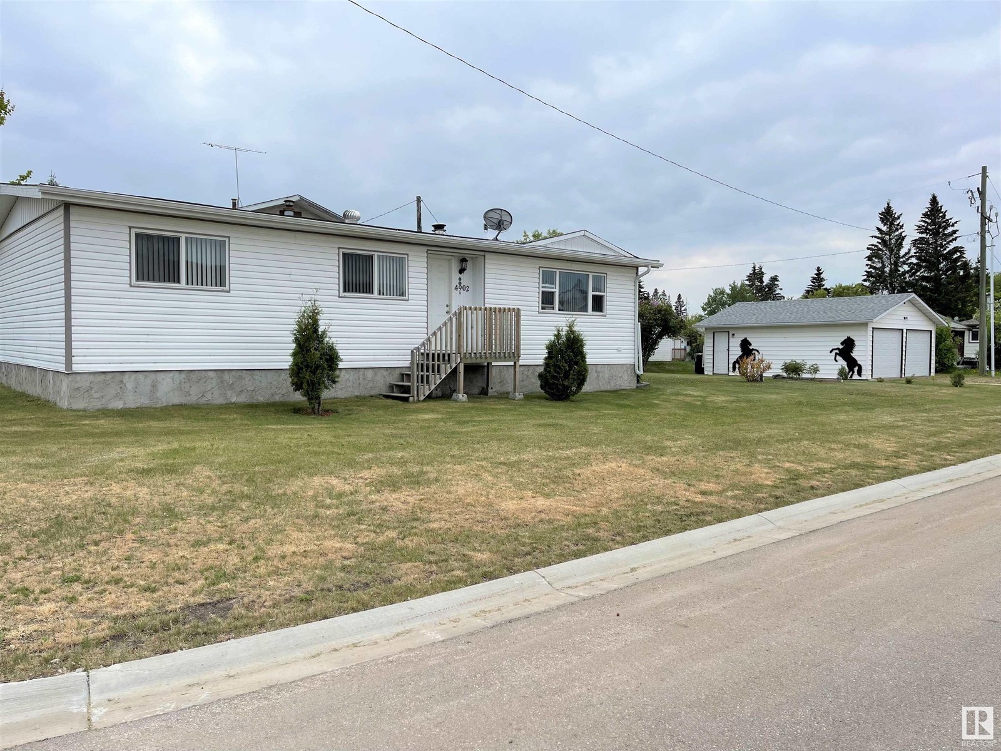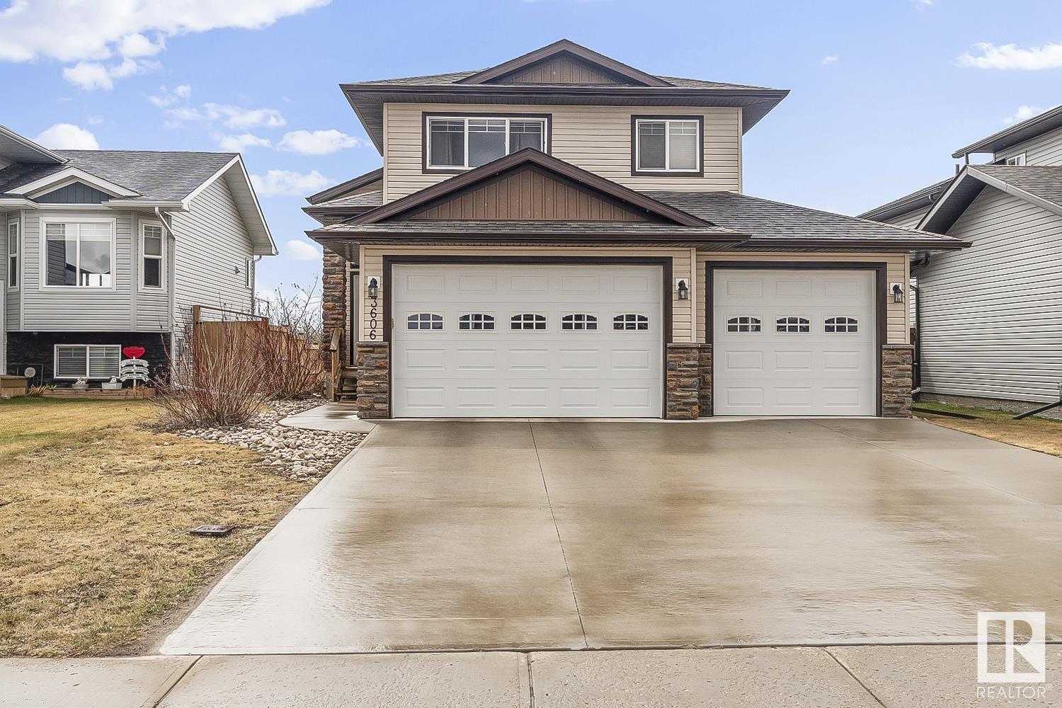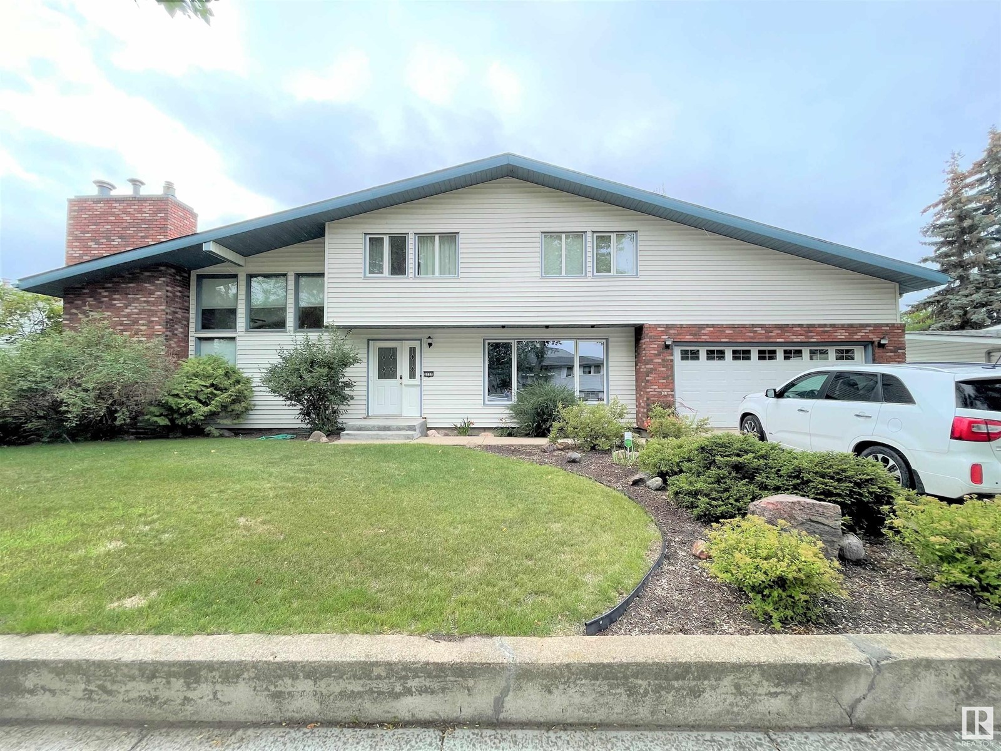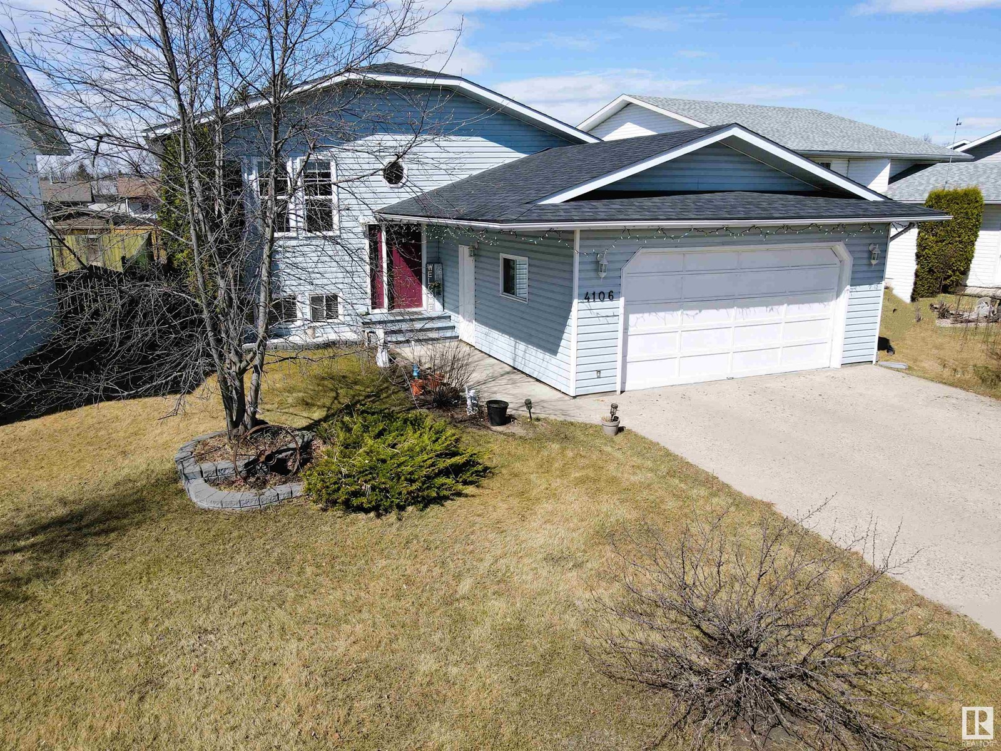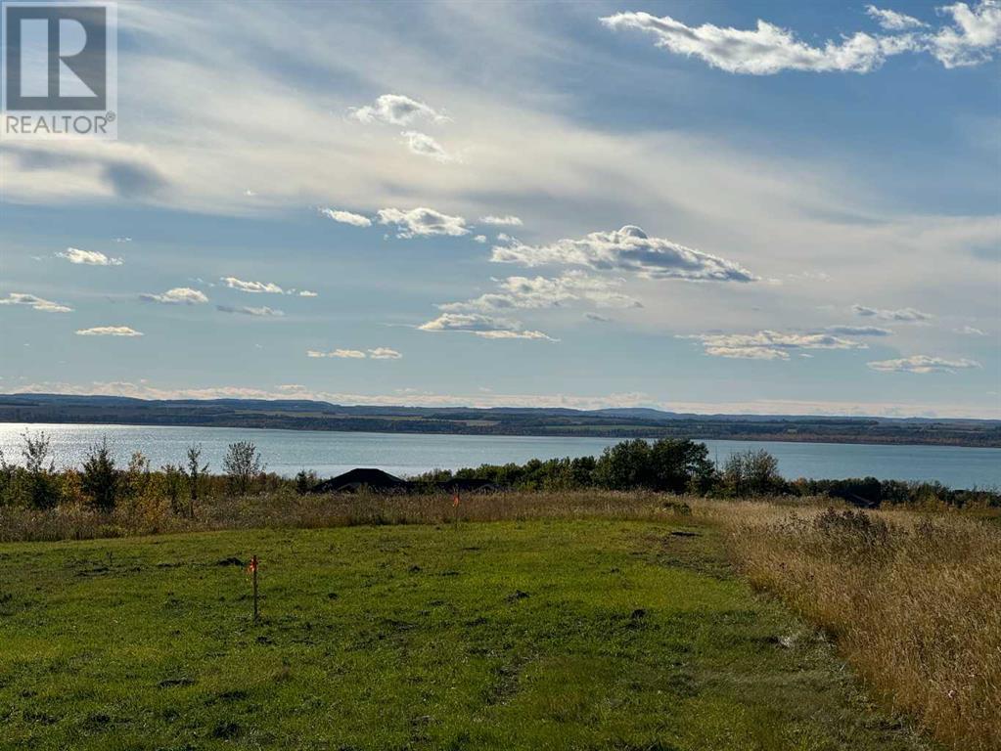5204 36a St
Bonnyville Town, Alberta
Build your new home in East Gate on this approx. 40' X 120' walk out lot, zoned R-2. East Gate is an up and coming subdivision on the east end of town, a family friendly neighborhood close to schools, playgrounds, walking trails and offers close proximity to restaurants and shopping. Build your dream home today!!! (id:50955)
Royal LePage Northern Lights Realty
5210 36a St
Bonnyville Town, Alberta
Build your new home in East Gate on this approx. 40' X 120' walk out lot, zoned R-2. East Gate is an up and coming subdivision on the east end of town, a family friendly neighborhood close to schools, playgrounds, walking trails and offers close proximity to restaurants and shopping. Build your dream home today!!! (id:50955)
Royal LePage Northern Lights Realty
4701 49 St
Bonnyville Town, Alberta
Bursting with potential, this charming 1.5 story Cape Cod home offers curb appeal, ideal for first time buyer's, renovators, or landlords. Featuring a remodeled main floor, bathroom, with new flooring, custom kitchen, windows, a commercial water tank, shingles, and a new porch. Spacious kitchen and dining area, 2 bedrooms, and a large bonus room. The basement, with a private entrance, is framed for 2 additional bedrooms, a den, living room and kitchen, has a 4 pc. bath and ready for your finishing touches. Set on a large fenced lot, perfect for future garage development, this property is within walking distance of downtown, schools, hospital, recreational facilities and parks. Invest today!!!! (id:50955)
Royal LePage Northern Lights Realty
76 Maple Cr
Gibbons, Alberta
Pre-Sale Available! Welcome to Model LINCOLN ! This 1,874 sq. ft. 2-story home will be ready to enjoy on/or before Christmas in the beautiful Heartland Meadows community of Gibbons. Arrive on time to choose your finishes, including exterior color, flooring, cabinets, and light fixtures. The home will feature a side entrance , a triple car garage, and an EV charging station outlet . Measurements are based on the builder's plan. Pictures are based on a previous build, but you can see a live product in a nearby municipality. Some pictures are virtually staged (id:50955)
Royal LePage Premier Real Estate
4902 51 Av
Ardmore, Alberta
Move-in ready we have this totally renovated double wide on a huge corner lot! Renovations included: New vinyl windows and siding, shingles, covered 8' by 24' south facing deck, inside there is new laminate flooring throughout, new baseboards and trim, fresh paint and new kitchen cabinets with soft close hinges, double sink and counter tops the bathroom was totally redone as well. The wood stove in the living room provides the idea heat and comfort during these cold winter nights. The home has 3 bedrooms, large living and dining room with extra storage. The 26' by 22' detached garage has power and it is insulated and boarded. Plenty of space in the yard for the kids to play and only 2 blocks from the school. (id:50955)
Royal LePage Northern Lights Realty
3606 Beau Vista Bv
Bonnyville Town, Alberta
This 2014 fully finished 1247 sq. ft. modified bi-level is located on a quiet street in Beau Vista!! It includes 4 bedrooms 3 bathrooms with a bright open concept. The kitchen has quartz counter tops, modern cabinets, bar style island, pantry, and patio door that leads out to the back deck. The living area is bright and cozy featuring gas fireplace. The master suite has an oversized walk-in closet and 5 pc en-suite. The bright walk out basement leads out to a concrete patio which backs onto an environmental reserve at the back of the yard. Garage space not a problem!!! The triple attached garage even has enough room for your boat. To finish this home off the yard is completely landscaped for your enjoyment. (id:50955)
Royal LePage Northern Lights Realty
5110 52 St
Bonnyville Town, Alberta
This unique 2160 sq. ft. custom built 3 level split is located on a huge lot and a half on the quiet part of Bonnyville. This 4 bedroom, 3 bathroom home has many updates over the years, which include windows, flooring, furnace, hot water tank and recently new kitchen and appliances. On the main level you'll find a bright new kitchen which opens up to the dining area or the sitting room. Also on the main you'll find a two pc. bath and laundry near the back door. Up a few stairs and you'll find the living room with cozy wood stove and gas fireplace. Upstairs you'll find the main 4 pc. bathroom along with 4 bedrooms. The master bedroom has a huge walk in closet and en-suite with jacuzzi tub. This fully fenced and air conditioned home backs onto a quiet park. (id:50955)
Royal LePage Northern Lights Realty
4106 42 St
Bonnyville Town, Alberta
Welcome to your beautiful new home in Bonnyville! This 1320 sq. ft. bi-level has 4 bedrooms, 3 bathrooms and a fully finished basement. Enjoy the convenience of a park just steps away, perfect for outdoor activities. The garage provides ample storage space and the fenced yard ensures privacy. Close to walking trails and top-rated schools, this location has it all. Don't miss out on the opportunity to make this your dream home for only $324,900 (id:50955)
Royal LePage Northern Lights Realty
21 Sundown Avenue
Cochrane, Alberta
In the highly desirable community of Sunset Ridge, where everything you need is within walking distance—schools, restaurants, corner stores, and doctors—there’s a home waiting to become the backdrop of your family’s most cherished memories. This like-new gem, built in 2022, stands proudly on an oversized, horseshoe-shaped corner lot, beautifully landscaped with mature trees and a fully fenced yard, offering a rare blend of curb appeal, privacy, and space. As you pull into the triple-car garage, which is incredibly rare to find, you can feel the peace of mind that comes with knowing your vehicles are protected from the winter chill. Plus, there’s ample room for a workshop or storing all your family’s toys. The epoxy-coated garage floor, complete with built-in lockers, keeps everything organized, allowing you to focus on the moments that truly matter. Inside, the home welcomes you with an open-concept living space, bathed in natural light from the west-facing windows, creating a warm and inviting atmosphere throughout the day. The kitchen, a chef’s dream, features a gas range, continuous hot water, and California Cloesets in the pantry, ensuring that everything runs smoothly and efficiently, so you can spend less time searching for items and more time enjoying meals together. The living and dining areas flow seamlessly, perfect for family gatherings or quiet evenings at home. As you make your way upstairs, the vaulted ceilings in the bonus room immediately draw your attention, giving the space an airy, expansive feel. This room, with its stunning mountain views, is perfect for movie nights, game days, or simply unwinding with a good book. The primary suite is a true retreat, designed to be a haven of relaxation with its California closets and a massive soaker tub that invites you to melt away the stresses of the day. The outdoor spaces of this home are just as inviting as the indoors. A beautiful new deck sets the stage for summer BBQs, while raised flower beds and a brick pad add a touch of elegance to your garden, making it a joy to spend time outdoors. The west-facing yard, with its abundant natural light, is perfect for watching the kids play, gardening, or simply enjoying the beauty of a sunset. With $10,000 invested in mature trees, the yard feels like a private retreat, yet you’re still in the heart of a vibrant community. Imagine your family growing, laughing, and creating memories in this home—a place where joy, peace, and organization come together effortlessly. From the moment you step through the door, it’s clear that this isn’t just a house; it’s the place where your family’s story begins, a place where every detail has been thoughtfully crafted to enhance your life and bring you closer to the things that truly matter. Welcome home. (id:50955)
Real Broker
201g, 1101 Three Sisters Parkway
Canmore, Alberta
Located in the highly desirable Three Sisters Mountain Village, this meticulously maintained single-level end unit presents an open-concept floor plan with modern finishes. The kitchen boasts sleek quartz countertops, stainless steel appliances, and luxury vinyl plank flooring, seamlessly extending to the spacious deck. The unit features two bedrooms and two bathrooms, all with stunning mountain views. Residents enjoy easy access to nearby hiking and biking trails, playgrounds, the renowned Stewart Creek Golf Course, and the upcoming “The Gateway” commercial space, which promises additional amenities. The property includes a single attached garage and a separate heated gear and storage area, ideal for full-time living or a weekend retreat—all complemented by low condo fees! (id:50955)
RE/MAX Alpine Realty
349062 Tamarack Drive E
Rural Foothills County, Alberta
Welcome to your Dream Home South of Calgary and East of Okotoks . This well-designed residence, situated on 4.3 acres is perfectly designed for both comfort and functionality. The main floor will boast an open concept with a gas fireplace, 9 ft. ceilings enhancing an airy atmosphere. The kitchen will be a chef’s delight, featuring granite countertops, custom kitchen cabinetry, and island. The main level includes 3 bedrooms, including your primary bedroom featuring walk-in closet and 5 piece ensuite, also on main offers guest bathroom, and main floor laundry. The basement features a free span steel beam, no exposed posts, it lends itself to be an open canvas for development with 9' ceilings and large windows. Surround by covered sunrise and sunset decks to enjoy anytime of your day. Oversize double attached garage with 13' ceiling height, insulated, & cement floor. Be the first to meet with the builder and narrow down your design in colors and textures. Don’t miss out on this great opportunity. Quick access to hwy 2 and Okotoks . (id:50955)
Royal LePage Solutions
#20 420069 Range Road 284
Rural Ponoka County, Alberta
Discover the perfect setting to build your dream home in the highly sought-after area of Grandview Estates at Gull Lake with stunning panoramic lake views! This spacious 1.76-acre lot offers ample room to create your private retreat, surrounded by nature’s beauty. There has been much consideration in the development of this area with an extensive 30 acres of environmental reserve set aside for hiking, outdoor adventures, and connecting with nature. There is a public boat launch just 5 minutes away, and there will be entire drive paved roads for added convenience. This great lot is located only 25 min. from Ponoka, 15 min. to Rimbey, and 35 min. to Red Deer, as well as 90 min. to Calgary and 60 minutes to Edmonton. this serene property provides the ultimate escape from hectic day to day life! This picturesque lot is in the perfect location - waiting for its new owners to begin planning their dream home!! (id:50955)
RE/MAX Real Estate Central Alberta - Ponoka
81 Westview Crescent
Blackfalds, Alberta
Just steps away from the Abbey Centre, this 5-bedroom family home perfectly blends functionality with comfort. The main level features a popular three-bedroom layout, including a cozy primary suite with an ensuite. The living room features updated flooring and natural light, while the spacious kitchen offers plenty of storage and open access to the dining area. A bonus area has been crafted to allow for snacks at a sit-up eating bar at the pass-through to the living room. The sliding door from the dining area encourages indoor/outdoor entertaining by keeping the BBQ close to the kitchen.The partially finished basement is perfect for gatherings in the games room with a wet bar. Older children will be happy with the generous-sized lower-floor bedrooms. There is also a full bathroom awaiting your personal touch. Outside, enjoy a large backyard with a sunken firepit, a workman’s shed, and fully fenced RV parking.Recent updates include new windows in 2021, refreshed bathrooms on the main floor, some new flooring, and a handy laundry chute in the bedroom closet. This home’s blend of comfort and convenience in a prime location makes it perfect for families and entertaining. (id:50955)
Coldwell Banker Ontrack Realty
107 Mistaya Road
Hinton, Alberta
Cozy 3 bedroom 2.5 bathroom home in a great neighbourhood. Close to schools, rec centre, shopping, and amenities! Utilities and internet are included, and this property comes fully furnished. Available November 1st to April 30th. No pets, no smoking. Deposit required. (id:50955)
RE/MAX 2000 Realty
7120 51 Av
Beaumont, Alberta
MODERN CRAFTSMEN APPEAL radiates in this Leonard model by HOMES BY AVI. Welcome to Elan, Beaumont! Superb location surrounded by nature trails, parks, ponds, new schools and all amenities. Charming full width front porch welcomes you to open concept design with all the bells & whistles complimented by luxury vinyl plank flooring & large windows for array of natural light. Home features 3 spacious bedrooms, 2.5 bathrooms, upper-level open-to-below family room, convenient laundry closet & main-level pocket office. Modern & elegant design throughout with functional layout suitable for today's growing family. Heart of home is its amazing kitchen that boasts abundance of cabinets w/quartz countertops, eat-on center island, pantry & handy mudroom accompanied by convenient 2 pc powder room. Owners suite is accented with spa inspired 4-piece ensuite boasting double vanities & WIC. Amazing separate side entrance for future basement development, 200 Amp electrical & Dble detached 20x22 garage. MUST SEE HOME!! (id:50955)
RE/MAX River City
450888 Highway # 2a Highway
Rural Foothills County, Alberta
57.98 ACRES of INDUSTRIAL Land Only zoned General Industrial with 2600 + ft frontage on Highway # 2A located in the Foothills County allows for a wide range of Industrial Uses . HIGH PROFILE PARCEL on 2A corridor (adjacent to Cargill Foods and Abild's Industrial Park). Daily average traffic count of approx 8,553 located between Okotoks and High River with growing population base and large work force. Close proximity to major transportation routes Hwy 2, & 2A, with potential rail service from CPR line adjacent to site. BEST PRICE Industrial Land in the Greater Calgary Area! (id:50955)
Royal LePage Solutions
31081 Windhorse Drive
Rural Rocky View County, Alberta
Experience ultimate luxury and tranquility in this exquisite Windhorse Manor estate, boasting 2 acres of magnificently landscaped grounds and breathtaking mountain views. This 6,460+ sq ft architectural masterpiece has been meticulously renovated with unparalleled attention to detail and design by Paul Lavoie. The grand entrance features white oak hardwood floors, wrap-around glass rail staircases, and a stunning foyer with a pop-up TV. The open-concept living space showcases soaring ceilings, floor-to-ceiling windows, and a gourmet kitchen equipped with high-end appliances. The primary retreat offers an abundance of natural light, a 2-way fireplace, and a lavish ensuite with in-floor heat. The lower level features a family movie theatre, wet bar, wine cellar, and ample space for entertaining. The exterior has been transformed into a serene sanctuary with a custom-designed waterfall, pond, and lush vegetation. This prestigious community offers easy access to private and public schools, Calgary's west side, and the Rocky Mountains. Elevate your lifestyle in this unparalleled home with home automation features that control lights, music, pond, and waterfall. Please visit 3D TOUR and call before is to late. (id:50955)
RE/MAX Real Estate (Mountain View)
168 Sunset View
Cochrane, Alberta
Nestled in the picturesque and highly sought after community of Sunset Ridge, this exceptional 1763 sq ft home is a dream come true for young and growing families. Perfectly positioned on a spacious and extra wide pie shaped corner lot, this Jayman Master-built residence boasts numerous rarely found upgrades, while offering unmatched quality and design. As you enter, you will notice the impeccable condition and pride of ownership throughout. The bright, open concept main floor features gleaming solid maple flooring throughout, leading you to a massive gourmet kitchen with granite countertops, full-height solid wood cabinets, a beverage fridge, stainless steel appliances, and a walk-through pantry, this kitchen is a chef’s delight. The expansive dining area is perfect for family meals, with large windows that flood the space with natural light, and it overlooks the serene, fully landscaped yard including underground sprinklers - ideal for the kids to run, play, and explore in a safe environment. The home offers an abundance of natural light throughout the day, while the beautifully landscaped yard features mature Mayday, Cherry, and Lilac trees, along with a convenient dog run on the side, ideal for pet owners. The family sized great room, complete with an inviting gas fireplace, is the perfect place to unwind after a long day. A thoughtfully placed powder room and laundry room complete the main level, all accented by top-tier finishes like Hunter Douglas blinds. Upstairs, you’ll find an oasis in the oversized primary bedroom. This peaceful retreat includes a luxurious 5-piece ensuite with a dual vanity, deep soaker tub and separate shower, along with a walk-in closet. Two additional generously sized bedrooms provide plenty of space for children or guests, which share a spacious full bathroom including a banjo arm style vanity. The home’s oversized double garage, featuring epoxy flooring and 220 volt electricals, is a haven for hobbyists and car enthusiasts alike. The lower level is an open canvas awaiting your vision, with no center posts and a brand-new high-efficiency furnace installed in 2023. Set in the heart of Sunset Ridge, this community offers the perfect blend of natural beauty and family-friendly living. With breathtaking mountain views and endless pathways, your family will love spending time outdoors. Located moments away from top rated schools including Ranch View K-8 School and St. Timothy's High School, as well as a variety of amenities including doctors, dentists, restaurants, and a 136 acre Cochrane Ranch House park with its 3.2km loop walking trails, this home is truly in an unbeatable location. Plus, with downtown Calgary only 40 minutes away and easy access to the Tuscany LRT, commuting is a breeze. Don't miss out on this rare opportunity, this home is the perfect blend of luxury, comfort, and convenience, set in a community designed with families in mind. Take a 3D tour today and imagine your future in this stunning Sunset Ridge home. (id:50955)
Royal LePage Benchmark
345079 Range Road 65
Burnstick Lake, Alberta
Burnstick Lake area. 164 Acres surrounded by thousands of acres of Crown land on all 4 sides. Minutes from Burnstick Lake and many other smaller lakes for fishing. Miles of trails for horse back riding or quadding. Creek meanders through the property. Financing is available through Farm Credit. Seller will consider carrying some financing. PIN 51.966749691808296, -114.82465803855754 **PLEASE NOTE** 14 acres is leased to a long term tenant that has moved on a cabin and connected to power. Lease must be assumed by the buyer or arrangement made with the seller.. (id:50955)
RE/MAX Realty Professionals
1077 Wilson Way
Canmore, Alberta
Timeless Elegance, Prime Location, and Endless Enjoyment.Discover this exceptional 2224 SF freehold half-duplex in the highly sought-after Quarry Pines neighborhood, where Canmore's beauty is on full display. Backing onto pristine Kananaskis Country, this home offers a versatile floor plan, ideal for modern living. Lovingly cared for by its original owner and thoughtfully used as a part-time recreational property, this home is in outstanding condition. The bright, high-ceilinged entry leads to a spacious living room, perfect for cozy nights by the fire or lively gatherings, with an adjacent deck boasting stunning mountain views. The kitchen is well-designed with ample storage and workspaces, while the dining area offers tranquil forest views through a large picture window. Upstairs, the generous master bedroom is a serene retreat with east-facing bay windows, an ensuite, and a walk-in closet. Two additional bedrooms share peaceful woodland views. The lower level is a flexible space with endless possibilities—guest suite, family room, or home office—complemented by a full bathroom, fireplace, and access to a two-car garage. A short walk to Quarry Lake and incredible hiking trails, this home offers an exceptional blend of style, comfort, and location, perfect for the discerning buyer. (id:50955)
RE/MAX Alpine Realty
38, 127 Carey
Canmore, Alberta
Located in the heart of the Canmore’s timelessly desirable "Homesteads", this tastefully renovated, 2,010 SF, 3 bed, 2.5 bath fully detached townhome enjoys a quiet position within the complex, while offering sweeping views of the Bow Valley’s prominent southside peaks. With the principal spaces all on one level, ease of use is assured. A spacious vaulted Great Room faces Mt Lawrence Grassi & a lovely greenspace, ensuring tranquility. This open plan features a dining area & custom kitchen, where thoughtful renovations & peerless style inspire the entertainer & home chef. The master suite on the same level is generously proportioned with seating area & private bath with walk-in closet. An oversize single garage with ample storage solutions, 2-piece bathroom & laundry are steps from the main floor. Down a few more steps, the walkout lower level showcases views to rival many main floors. A second living area & two more spacious bedrooms with dedicated 5-piece bath provides comfort & privacy for guests or family. Two outdoor living spaces, accessible from the main & lower levels, can be enjoyed year-round. A/C & in-floor heat in the lower level add a comfortable touch. The Villages is a well-managed complex where neighbourly care & attention to common areas is evident. A singular offering that will disappear quickly to a buyer who will have made both a wise investment & lifestyle choice. (id:50955)
RE/MAX Alpine Realty
833 2 Avenue
Canyon Creek, Alberta
Spacious 5 bedroom home, perfect for a growing family!! Located in the Quiet Hamlet of Canyon Creek. 1700 sq. ft. of living space plus a full basement. Kitchen with pantry a breakfast nook counter, open to the dining area and to the living room, there is also a main floor family room perfect for those large family gatherings!! The primary bedroom is spacious and features a 5-pc ensuite with jacuzzi tub and a walk-in closet, 2 additional bedrooms and a 4-pc bathroom and main floor laundry completes the main floor! The lower level features a rec room, 2 additional bedrooms, 4-pc bathroom, exercise room , a large utility room storage room and in-floor heat! Outdoors you will find a large sundeck facing south overlooking a large, nicely landscaped yard that features 2 large playground structures and sand box with plenty of room for playing as well as a large gazebo complete with a fire pit and seating the yard has plenty of trees for privacy. The spacious 3 bay garage is heated with plenty of room for a workshop and parking. The driveway and large parking pad are paved. The garage was built in 2012, the siding was replaced in 2012 as well as the windows on the front of the home. Located just Minutes away from one of Alberta's nicest lakes where you will find great boating, fishing and sandy beaches!! (id:50955)
Royal LePage Progressive Realty
226, 101 Montane Road
Canmore, Alberta
FRESHLY RENOVATED - MOUNTAIN MODERN - TURN KEY - POOL AND HOT TUBS! Tile and laminate flooring throughout make for easy upkeep. The open concept kitchen comes with granite counters, tile backsplash and updated stainless steel appliances. Bar seating plus a spacious dining area and large living room filled with natural light are perfect for entertaining. A cozy gas fireplace adds to that mountain vibe and there is patio door access to your private balcony with BBQ. Each bedroom comes with a king sized bed and the pullout sofa is a queen making plenty of space to sleep 6 people comfortably. Easily one of the most well managed complexes in town with awesome amenities; heated outdoor pool, 3 hot tubs, and fitness room. Perfect for families that want to play in the pool, or adults that need some quiet time in one of the 'secret hot tubs'. Take possession right away and take over current summer bookings or just enjoy some mountain time this summer.Asking price is GST inclusive($774,702 plus GST), please consult with your tax professional and see how you can defer the GST. (id:50955)
RE/MAX Alpine Realty
29, 422 55 Street
Edson, Alberta
*Move in Ready* This 14 x64 mobile is located in Cedars Trailer Park, Fenced corner lot. with enclosed porch, and deck, has newer roof, furnace just serviced, can come with furniture. (id:50955)
Century 21 Twin Realty

