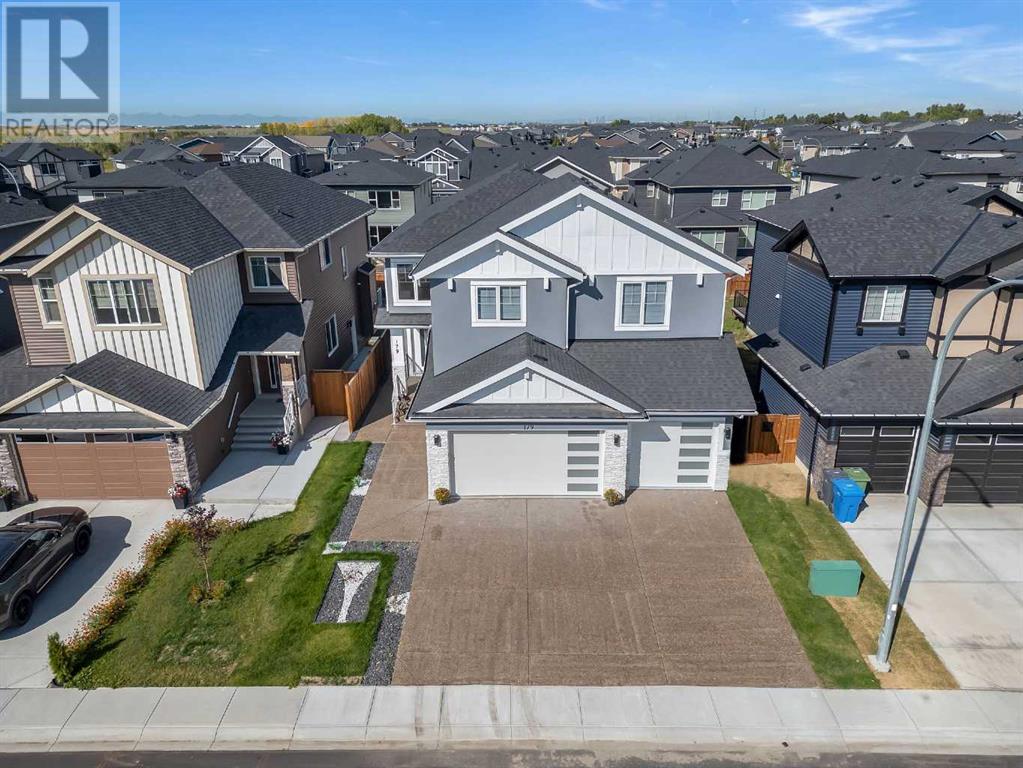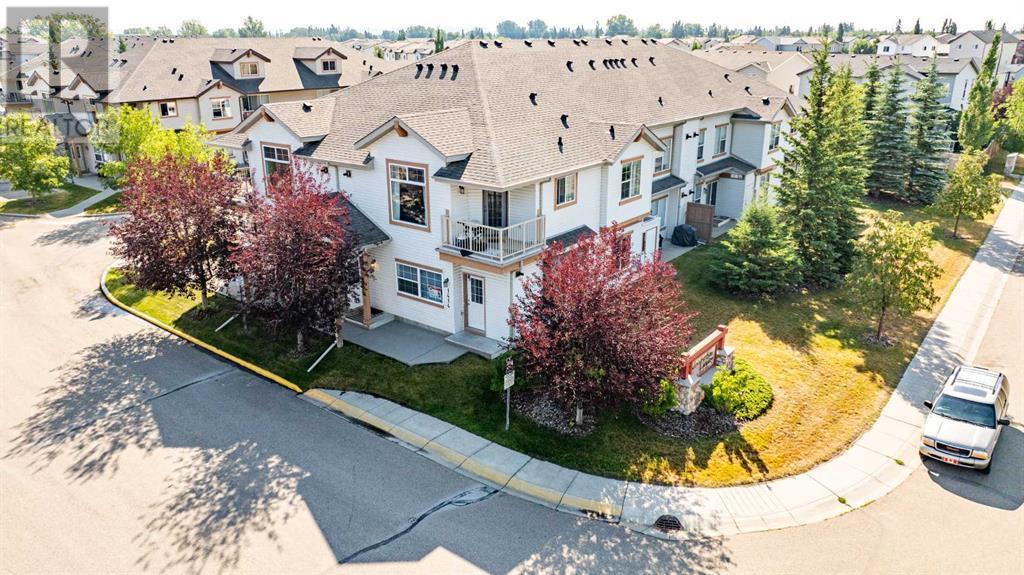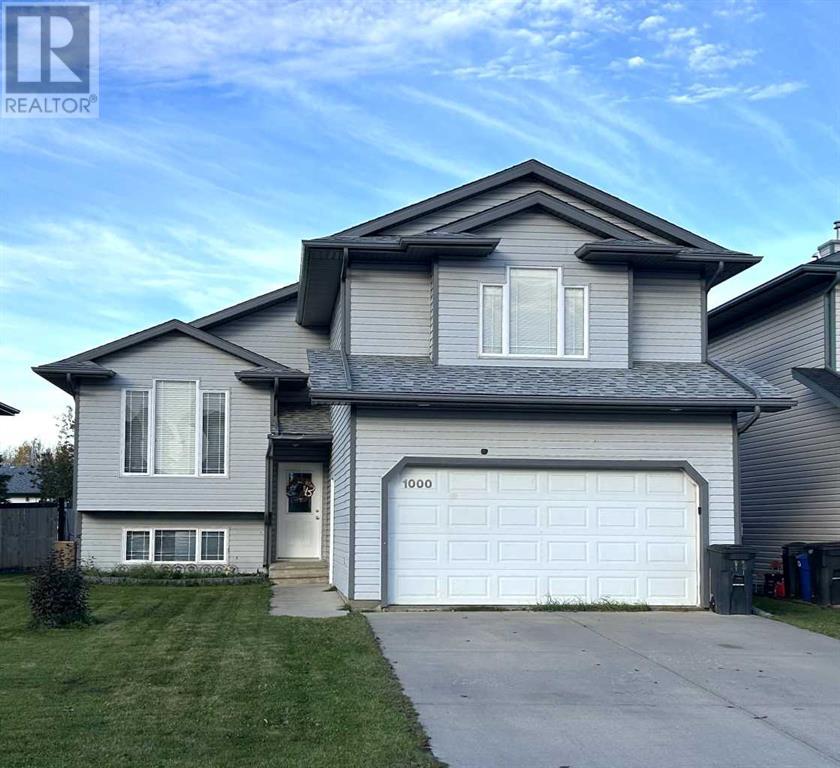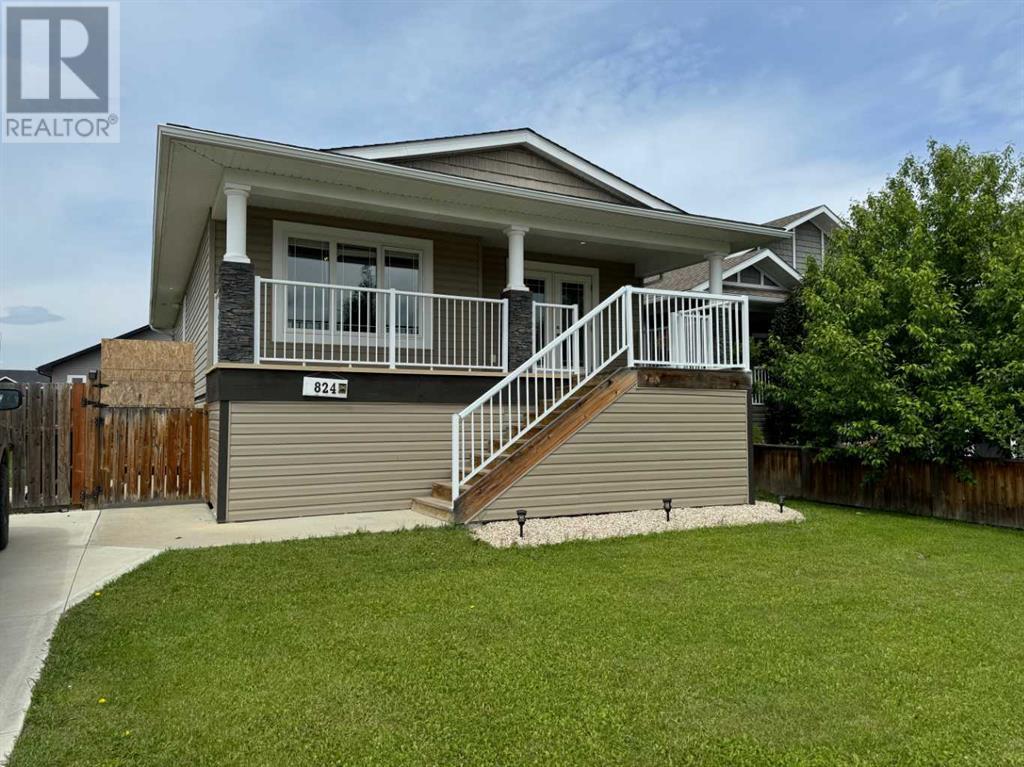356 Sunrise Terrace Ne
High River, Alberta
Welcome to Sunrise Terrace Villas! Step inside this immaculate 2 bedroom/1.5 bathroom home with premium upgrades within the last 12 months and fantastic mountain views. The entire unit has had all the walls painted and the cabinets in the kitchen and bathroom have all been refinished. The kitchen with its black granite counter top has had new black stainless steel Whirlpool Fridge, Whirlpool Dishwasher and LG Microwave Range Hood Combo installed. To add elegance to the main level, Luxury Vinyl Planking was installed complete with new baseboards. Whether you are a first time buyer, family or looking for an investment property, this condo meets all your needs. Don't miss out on this fantastic opportunity! Call today to book your private showing (id:50955)
Century 21 Foothills Real Estate
110 Riverside Place Nw
High River, Alberta
Well maintained Villa with no Condo fees less than 30 minutes to Calgary. Offering for the first time 3 bedrooms, 2.5 bathrooms, fully finished lower level, Large double attached garage and private covered deck. As you enter, you’re greeted by gorgeous hardwood floors with an open Livingroom/dining room leading into the kitchen; with vaulted ceilings and 3-sided fireplace with large mantle this is a great space for entertaining or relaxing. The bright functional kitchen has ample counter and cabinet space which leads out to a private covered deck for those morning coffee and afternoon shade. The primary suite in this home is complete with its own spacious ensuite bathroom with an indulgent jet tub. The second main floor bedroom with new vinyl plank flooring for guest or an office. There is a separate main floor laundry off the garage allowing for all the conveniences to be located on one level. Descend to the lower level to the family room with a second luxury stone fireplace w/mantle. An additional large bedroom, alongside a full 3 piece bathroom, Large storage room with a convenient utility sink. If you are looking for a beautiful home offering maintenance free living located close to pathways, Highwood Lake and the Highwood golf course, parks and shopping this is the home for you. Some upgrades to the home, Furnace (2018), Washer (2022), Microwave hood fan(2021), New custom blinds in kitchen. Ask your Agent for more details and come view this great home. (id:50955)
RE/MAX Realty Professionals
4701 Mountain Road
Brule, Alberta
Income from Bed and Breakfast units can help defray the cost of your mortgage ,this country home that features over 4300 sq. feet of beautiful living space on three levels and is just a short 15 minute drive from Hinton includes two suites and three rooms that can be rented out , each with their own separate entrance. Facing the mountains the view is sensational ,huge backyard , gardens , dog pen ,sheds , inside you will impressed by the warm welcome this home offers .Log beams, natural stone , hardwood and tile floors, large built in fireplace in the living room ,oversize dining room that provides easy access to the kitchen ,natural light from all the windows . Instant hot water , high efficiency furnace , in floor heat in garage and basement . Up to $350.00 Title Insurance plus building construction plans included. This is a premium home that must be viewed to be fully appreciated. . (id:50955)
Century 21 Twin Realty
179 Sandpiper Park
Chestermere, Alberta
7-Bedrooms | 5-Bathrooms | Main Floor Flex/Bedroom | Main Floor Full wash room( Perfect for family who has old family member) |Open Floor Plan | High Ceilings Upper Level Bonus Area | Upper Level Laundry Room | Developed legal Ensuit Basement | Year 2023 built 1 This stunning 2-storey,2022 built family home is located in the desirable community of Sandpiper/ Kinniburgh Chestermere within walking distance of the school, market and various other amenities. OPEN TO BELOW HIGH CEILING ENTRANCE, DESIGNER CHANDELIER, a very bright living room experiencing you an open concept feeling with 9FT SMOOTH CEILING, LOTS OF WINDOWS AND POT LIGHTS. Big Dinning Area, OPEN CONCEPT HUGE kitchen, mudroom. Check the WIDE & OPEN KITCHEN that comes with BUILT-IN APPLIANCES, BUILT IN OVEN, BUILT IN GAS RANGE, BUILT IN MICROWAIVE, CUSTOM HOOD FAN, UPGRADED COUNTERTOP & STYLISH ISLAND WITH Ceiling Height Extended Kitchen Cabinets along with beautiful lights creating soothing & cozy impact. At Upper Level, you will find HUGE BONUS ROOM WITH BIG WINDOWS allow you to feel tons of natural lights and Pond Sight as well. Here you are also greeted with FOUR generously sized BED ROOMS with upgraded wash rooms. Garage has heater installed already and brand new carpet also installed by seller. Landscaping is already done. Call your favorite realtor to book the showing! DON,T FORGET TO WATCH 3 D VIRTUAL TOUR. (id:50955)
Insta Realty
1414, 31 Jamieson Avenue
Red Deer, Alberta
Welcome to Johnstone Landing, a meticulously designed condominium complex situated on the north side of Red Deer. This lower-level unit offers a harmonious blend of comfort and style with no stairs to climb. The exterior boasts a chalet-inspired design with exposed beams and decorative stonework, creating an inviting aesthetic. Inside, the corner unit features oversized windows that flood the space with natural light, complementing the open and thoughtfully planned layout. The kitchen is a culinary haven, equipped with a large center island, ample cabinetry, and sufficient counter space. Modern black appliances and a spacious corner pantry provide additional convenience and storage as well as a storage room that is under the staircase. The dining area seamlessly connects to the kitchen and living space, making it perfect for entertaining. The Primary bedroom offers ample space for your bedroom suite, while the second bedroom is versatile enough to serve as a home gym or personal office. A combined laundry and four-piece bath add to the unit's functionality, with a discreet door concealing the washer and dryer. Enjoy the comfort of in-floor heating and an on-demand hot water system, ensuring a cozy and efficient living environment. Unwind on your northwest-facing patio, ideal for relaxing with your favorite beverage or grilling a delicious meal or use the green space to the west. This unit includes an exclusive parking stall with convenient plug-ins located right next to the building on the east side. The low-maintenance lifestyle at Johnstone Landing allows you to spend more time enjoying your favorite activities instead of dealing with yard work. Additionally, the hot water system and air exchanger have been meticulously maintained and were recently serviced. Residents of Johnstone Landing enjoy proximity to essential amenities. The complex is located near schools, shopping centers, parks, and public transportation, offering a convenient lifestyle for families, pro fessionals, and retirees alike. The neighborhood is peaceful and quiet, with multiple accessible routes for commuting and ample parking. These units are designed to be low maintenance, allowing residents more time to enjoy their hobbies and interests. With a strong emphasis on community living. Johnstone Landing is a wonderful place for those looking to settle in a friendly and well-maintained environment. Easy to show, this property is ready to welcome you home. (id:50955)
RE/MAX Real Estate Central Alberta
1000 7 Street Sw
Slave Lake, Alberta
Modified Bi-level on 7th Street SW features 4 bedrooms and 2 bathrooms. Spacious primary suite boasts a generous walk-in closet. Ensuite bathroom offers a separate shower and large soaking tub. Main floor's open layout includes a kitchen with expansive island, Dura ceramic floors, and dining area with patio doors leading to a spacious deck and fenced yard. RV parking available with rear alley access. Heated double attached garage and central air conditioning provide comfort year-round. With its spacious rooms, well designed living areas, outdoor amenities this is truly the perfect place to call home. (id:50955)
Royal LePage Progressive Realty
824 11 Street Se
Slave Lake, Alberta
This beautifully kept home situated in a cul-de-sac features a spacious kitchen that flows into the open-concept dining and living areas. On the main level you'll find two generously sized bedrooms, with the primary bedroom featuring a 4-piece bathroom and a large closet. The main level also includes laundry facilities. A full basement ready for your creativity. The expansive fully fenced yard and double entry enhance the home's appeal, alongside a covered patio at the front. This residence, is a must-see. (id:50955)
Royal LePage Progressive Realty
5800 56 Avenue
Red Deer, Alberta
This spacious bi-level home is a versatile gem, offering 4 bedrooms and 2 bathrooms, perfect for families or those seeking additional rental income. The unique feature of this property is the separate basement entrance, with a kitchen, 2 bedrooms, bathroom an separate laundry area that ensures privacy and convenience for its occupants. Upstairs, the home boasts an inviting open-concept kitchen that seamlessly integrates with a large island and dining area, creating a perfect space for entertaining and family gatherings. The layout is designed to maximize space and functionality, allowing for a comfortable and modern living experience. The proximity to schools, recreational facilities, and downtown shopping further enhances the appeal, providing easy access to essential amenities and leisure activities.The downstairs suite, accessible through its private entrance, is equally impressive. It features a second kitchen, a cozy living room, two additional bedrooms, a cheater ensuite bath, and a massive storage room. The second laundry room downstairs adds another layer of convenience, making this lower level an autonomous living space. Whether you're looking to accommodate an extended family, generate rental income, or simply enjoy the extra space, this home offers endless possibilities in a prime location. (id:50955)
Coldwell Banker Ontrack Realty
4609 45 Street
Camrose, Alberta
Welcome to your dream home in the highly sought-after Augustana neighborhood! This delightful 1,049 square foot bungalow boasts a beautifully private yard with no backyard neighbors, making it your own personal oasis.Step inside to discover a well-cared-for and nicely updated layout featuring 4 bedrooms and 2 baths. Imagine cozy summer nights listening to the rain on the metal roof, all while enjoying the peace of mind that comes with newer windows and doors (2012) and an updated electrical panel (2022). Plus, the new asphalt driveway (2021) adds to the home's curb appeal.This neighborhood is truly special, with a friendly community feel and just steps away from the local University of Alberta Augustana campus and the charming historical downtown of Camrose.As you enter the living room, you'll be greeted by an abundance of natural light pouring in through the tall windows, creating a warm and inviting atmosphere. The open layout flows seamlessly into a functional kitchen, complete with ample cabinet space and a lovely view of your private backyard.Down the hall, you'll find two comfortable bedrooms and a well-appointed 4-piece bathroom. The lower level features two additional bedrooms (one without a closet), a spacious rec room perfect for relaxation or entertainment, and a convenient laundry area.Step outside to your fenced backyard, which includes a great storage shed and a lovely patio ideal for summer gatherings. Don’t forget the detached garage, providing extra space for your hobbies or storage needs.This charming bungalow is ready for you to call it home. (id:50955)
Coldwell Banker Ontrack Realty
19 Woodside Crescent Nw
Airdrie, Alberta
OPEN HOUSE SATURDAY OCT 12TH 2:00 PM to 4:30 PM ***Welcome to 19 Woodside Crescent NW, meticulously maintained and extensively renovated 2-storey siding onto the pathway and backing West onto the park/greenspace. The unique turreted design, new; siding, eaves troughs & soffit lighting (2021) and turf grass give the home curb appeal that’s aesthetically pleasing. From the moment you step inside this jewel box, you'll be captivated by the warm, inviting atmosphere. The spacious living room (new carpet main & upper floor 2020) greets you with stunning natural light pouring in through the expansive and recently upgraded triple pane Lux windows. The kitchen is both functional and stylish (reno completed 2023), boasting a unique subway tile backsplash, ample upgraded cabinet space, corner pantry, quartz counters, laminate floors, and a raised breakfast bar that comfortably seats 3. Open to the dining room, this space is ideal for hosting family meals or casual gatherings and includes a functional built in pantry storage w tile backing, quartz counters and an interior open to below feature. A convenient 2-piece powder room is also located on the main floor, perfect for guests. Upstairs, the generously sized primary suite is a true retreat, complete with a charming sitting area, an oversized walk-in closet, and a luxurious 4-piece ensuite. The second bedroom is spacious and bright, while the main 4-piece bathroom offers convenience and comfort. You'll also appreciate the large, dedicated laundry room on this level—making chores a breeze (This 3rd bedroom was converted to a laundry room and could be converted back to a bedroom if the future need required). The fully finished basement (completed 2023) provides endless possibilities, featuring an expansive family room, a flex space that could serve as a home gym or entertainment area, and an office currently set up as a chic nail studio/salon. Additional features include a second laundry room, utility , and storage rooms—ideal for keeping everything organized. The high efficiency furnace, water heater and water softener were recently installed (2023). Step outside to enjoy your own private oasis—an immaculate, fully-fenced backyard where you can relax in the Hot Tub or on the massive, recently upgraded maintenance-free wrap-around West facing deck (dura deck w aluminum & glass railings), with a glass of wine. Walk the stamped concrete path to your outdoor firepit area. The inviting curb appeal is enhanced by a large, maintenance-free wraparound deck, and the attached garage with extra driveway parking adds to the home's convenience. Situated next to a park with scenic walking and bike paths, this property is perfectly located for families, just a short walk from Benkie's Lagoon, schools, shopping, and Woodside Golf Course. This home is truly move-in ready and waiting for its next loving owner. Don't miss your chance to experience everything this home has to offer—schedule your showing today! (id:50955)
Real Broker
859 Brentwood Crescent
Strathmore, Alberta
Attention new home owners! Great starter home in Strathmore. This charming home features 3 spacious bedrooms and a good sized bathroom with soaker tub, perfect for families or those seeking extra space. The inviting living room offers a warm atmosphere for relaxation and gatherings. The kitchen boasts plenty of counter space and storage, making meal prep a breeze. Step into the large mud room, ideal for transitioning from the outdoors and keeping your home tidy. The updated flooring throughout adds a modern touch and is easy to maintain. Situated on a good-sized lot, with two sheds for all your outdoor storage, you'll have ample outdoor space for gardening, play, or entertaining. Don’t miss out on this lovely home that perfectly balances comfort and functionality. Close to great schools and all amenities. Schedule your showing today. Don't forget to check out the virtual tour. (id:50955)
RE/MAX Key
168 Heritage Isle
Heritage Pointe, Alberta
Nestled on one of the most coveted streets in Heritage Pointe, this beautiful residence sits on over a third of an acre lot, backing on a private forest reserve and facing greenspace. Heritage Isle is a quiet cul-de-sac offering a setting where kids can ride bikes out the front door, play in nature and walk to the playground. New playground equipment is scheduled soon for the park that is just a 2-minute walk from the house. The classic exterior is adorned with charming details that will look stunning in all seasons. Stepping inside, your family will have over 5000 sq ft of living space to enjoy. The main floor offers beautiful ambiance with white oak hardwood floors, a double sided fireplace and an executive office. The kitchen is what dreams are made of with classic white cabinetry, a six burner Wolf range and Sub-Zero fridge. Heading upstairs, there are four spacious bedrooms including the primary bedroom with vaulted ceilings and a lavish ensuite bathroom. The fully finished basement is an entertainment haven, featuring a sprawling rec room with built-in media setup, a sizable bar area with dual fridges, and a convenient home gym. Completing the lower level are two additional bedrooms and a full bathroom, ideal for guests or growing families. Beyond the interiors, the home's charm extends to its incredible and private yard backing on to a serene treed reserve. Capturing the sunny west exposure, this yard will be bathed in sunlight and ready for family gatherings, relaxation in the hot tub, and alfresco dining. This home boasts all of the conveniences with central air conditioning and an oversized triple garage. Heritage Pointe itself offers a coveted lifestyle, combining the tranquility of nature with luxurious community amenities including a lake, clubhouse, walking trails, and tennis courts. Proximity to esteemed schools, healthcare facilities like South Campus hospital, and a short drive to city shopping and entertainment ensures both convenienc e and connectivity. This residence in Heritage Pointe promises an unparalleled living experience for families seeking fun, nature and community warmth. (id:50955)
RE/MAX Irealty Innovations












