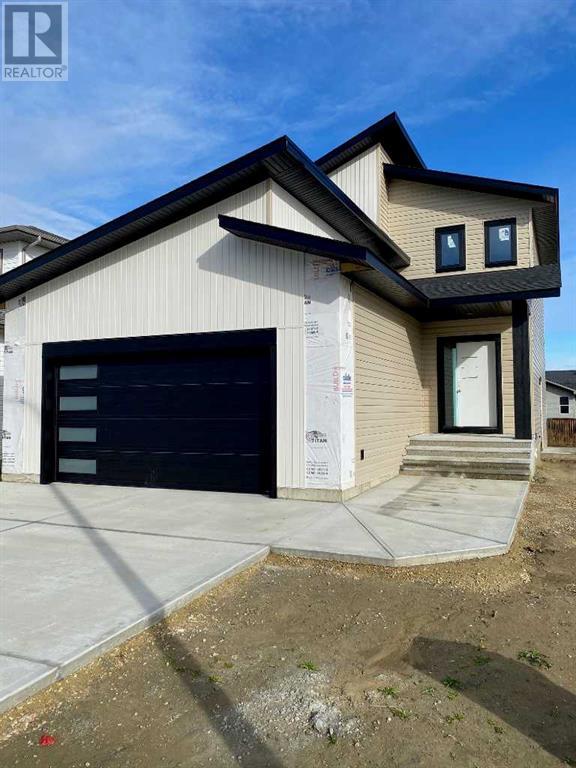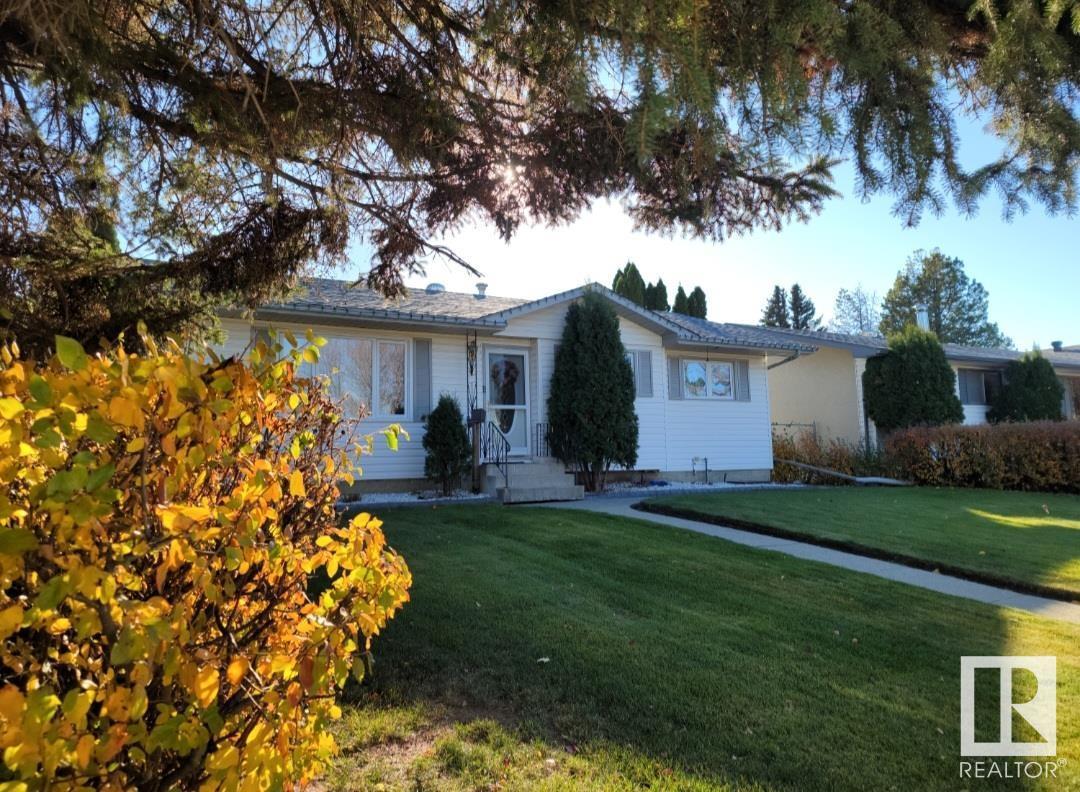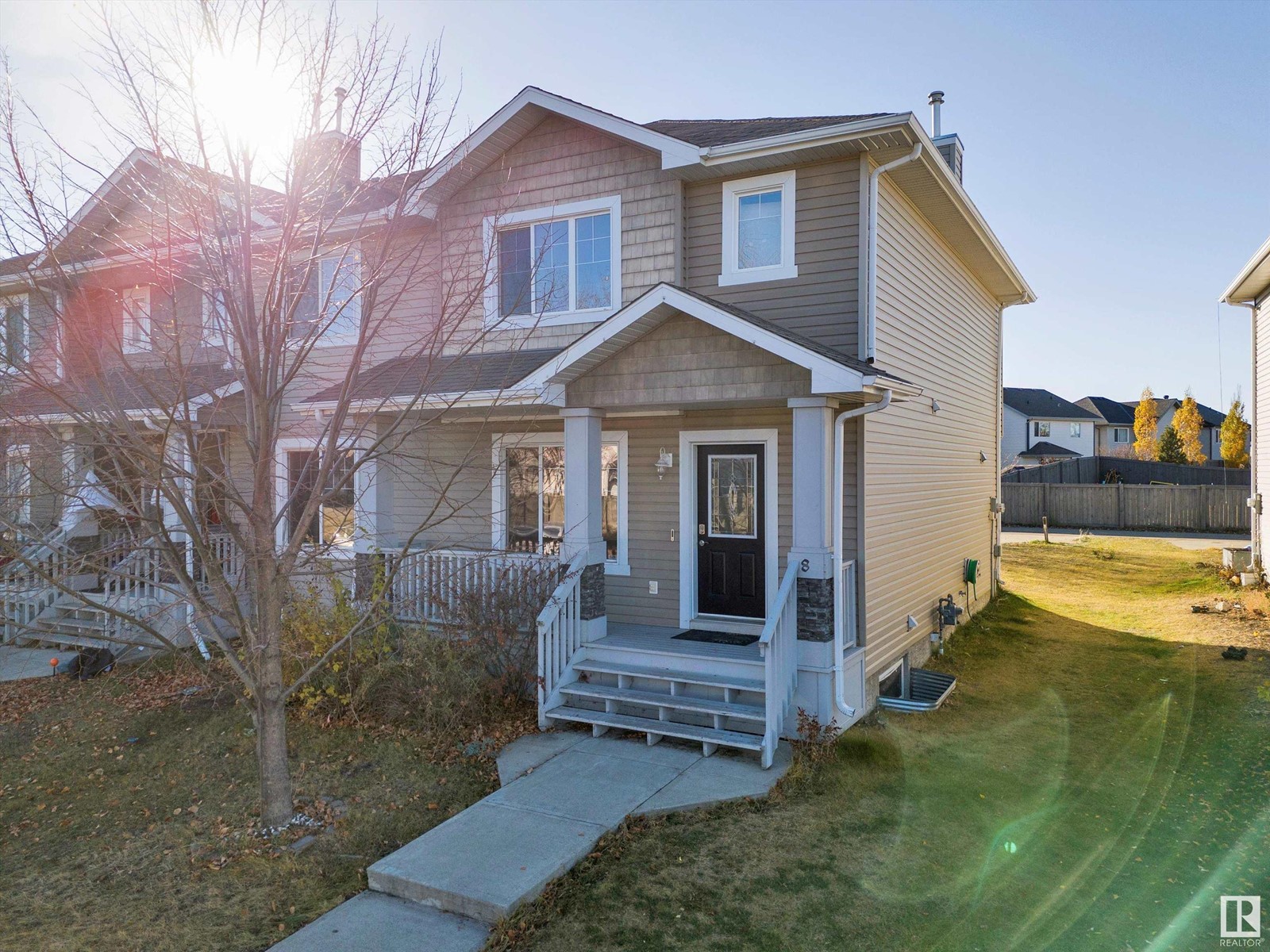82 Palmer Circle
Blackfalds, Alberta
Welcome to the ZOE built by Award Winning Abbey Platinum Master Built on the highly desirable Palmer Circle in Blackfalds. This 1620 sq foot 2 storey has an amazing modern sight lines and curb appeal with stunning brick accents. A spacious entrance greets you as you enter this 3 bedroom 2.5 bath home. An open floor plan , living room , as well as a mudroom off of the garage which leads to a large kitchen with amazing backsplash and quartz countertops . As you take a walk upstairs you will find a Primary bedroom with a 3 pcs ensuite, as well as 2 more ample sized bedrooms and a 4 pc bath. This home has an upstairs laundry for added convivence. The basement is all drywalled and paint ready for a 2 bedroom with a 4 pc bathroom Suite . (id:50955)
RE/MAX Real Estate Central Alberta
119 Sagewood Grove Sw
Airdrie, Alberta
All the works been done, and clean as a whistle, just move on in! Very nicely renovated bi-level in a family-friendly neighborhood, close to shopping, schools, and a playground. As you enter the home you are greeted by the spacious front entry with brand new vinyl plank flooring throughout the home, and an inviting layout on the main floor with vaulted ceiling and open plan with spacious kitchen (w/island and pantry), dining area with rear deck access, and living room with fireplace. Primary bedroom is down the hallway with 4 piece ensuite and large WIC, and second bedroom and 4-piece main bath. Vinyl plank continues into the lower level of the home with a spacious family room, a large bedroom, a den/home office with window (exitws under rear deck), and another 4-piece bath. There's also a nice size laundry room utility/furnace room and plenty of storage. Step outside on the main level rear deck and stairs down to a fully fenced low maintenance backyard with storage shed and access to the double detached garage off the paved rear laneway. This home has been well maintained and nicely appointed. A quick commute to Calgary and Balzac Mall, and easy access to a host of amenities in Airdrie. Don't miss out on the opportunity to make this exceptional property your own — Come and see for yourself! (id:50955)
Legacy Real Estate Services
60 Larratt Close
Red Deer, Alberta
Welcome to this stunning SORENTO Bungalow in the Larado neighborhood on Larratt Close adjacent to a parade of former Show Homes . This 1641 sq foot home welcomes you with its 15 foot tall Grand Foyer with luxury wood grain vinyl plank flooring leading to the Open Floor plan. The living room is vaulted with wood grain beams and a Grand Fireplace with amazing stone accents. The kitchen is a chefs dream with quartz countertops and an amazing island to entertain family and friends. A Den/ Bedroom at the front of the home and Primary Bedroom with a 5 pc ensuite with a Free Standing Tub/ Tiled Shower and a massive walk in closet with access to the Laundry room for added convivence. The covered deck that mirrors the vaulted living room is a unique design and is a show stopper. The basement features huge family room and 3 bedrooms and a 4 pc bath for your family needs. (id:50955)
RE/MAX Real Estate Central Alberta
225206 Range Road 273
Rural Rocky View County, Alberta
GREAT OPPORTUNITY TO OWN 5.54 ACRES OF LAND ON CALGARY'S DOORSTEP! Enjoy the best of both worlds with easy access to Stoney Trail, Hwy 22X and Glenmore Trail. Enjoy the peace of rural living AND all the urban amenities just minutes away in the up and coming town of Langdon that offers schools, shopping, coffee shops and new communities. The new well, drilled in May 2023, produces over 10 gpm and "is suitable for drinking without treatment". (id:50955)
Century 21 Foothills Real Estate
390039 Range Road 5-4
Rural Clearwater County, Alberta
UNDER APPRAISED VALUE! A 2015- 25,000 Sqft Engineered, STEEL insulated- 100' Wide x 250' Long x 20' Walls, HEATED ARENA/COMMERCIAL BUILDING, conveniently located off PAVED HWY 11, just 32 mins W of RED DEER. 154 ACRES, (120 Acres in Hay) MOUNTAIN VIEW. 2-16 x16ft Overhead Doors with reinfoced Thresholds for heavy traffic. 2 10x10ft door and an 8x8ft door. Attractive Viewing Lounge with 2 Accessible Bthrms. could add Offices, enjoys In-Floor heat.. UPPER MEZZANINE- 34x100ft- Natural Gas for Kitchen & plumbing for 6 Bthrms & 2 Showers, is all ready roughed-in, ready to complete for Conference Rm or Offices. Temp-controlled Wash-bay & private Tack Rm. A 14 ft "BIG ASS" Fan, 2 Natural gas Radiant Heaters, 2 commercial HRV systems, add comfort & quality. Insulated and heated SHOP/BARN built NEW, JAN 1, 2022- 84x36ft- with 2 Sunshine doors & 4 Man-doors. currently has 12 Stalls that would be removed. Auto-Waterers in stalls, all with individual Shut-off valves, extra wiring for additional lighting, Radiant Heat & HRV system, also enjoying a 14 ft x 84 ft Lean-to and designed to add another Lean-too on S side.SHOP/HAY SHED-80' x 40' x 16 ft was NEWLY built, AUG 2022. 8 Large STEEL PIPE pens w Auto-waterers. Quarter is fenced & cross-fenced with 2 Pasture fields & 2 Hay Fields. Upgraded Pedestal Power system for easy & extensive expansion. 120 acres of productive HAY land. 2 Sets of Services are in, ready to BUILD not 1 DREAM HOME but 2 HOMES if you wish! Note-2 Water wells, 2 Septic systems, Natural gas to Arena, Propane to home & barn. Attractive landscaping with over 1000 trees! Just 12 mins E of Rocky Mtn House/ 35 mins W of Hwy 2 & Red Deer/ 1 hr 40 mins to Calgary OR Edm International airport. PAVEMENT ALL THE WAY! If SIZE, LOCATION, QUALITY is important to you, this is a must see! Hwy 11 Twinning, slated for 2025, just S of this property, is expected to stimulate exponential growth of activity & increase the value of this property! (id:50955)
Coldwell Banker Ontrack Realty
3104, 200 Community Way
Okotoks, Alberta
Ground Floor Gem in Sought-After Calvanna Village (+55 Complex) in Okotoks!Welcome to this stunning ground-floor end unit in the highly desirable Calvanna Village in Okotoks. Boasting an abundance of natural light thanks to being an end unit with an extra window, this 2-bedroom, 2-full-bath home combines style, convenience, and comfort in a vibrant +55 community.Step thru the door into this spacious, open-concept unit where you will find a large kitchen off to your right with a huge island that is perfect for entertaining or prepping that yummy holiday meal. Just beyond that is a large living space that is great for those wonderful family gatherings, or simply curling up on the couch with a great book! Once you are in the unit, off to the left you will find a large pantry for all your kitchen gadgets & food stuffs. This room doubles as your laundry room where your newer washer & dryer are located (2022). Speaking of newer appliances - the kitchen also features newer appliances (dishwasher & Fridge 2023 - fridge c/w an ice maker and water supply). Other upgrades to the unit include Air Conditioning (2022), quartz countertops (2023), pot lights & island lights (2023 & 2024). You will LOVE the flooring throughout the kitchen and living room areas which is beautiful wide plank medium dark laminate (ONLY allowed on main floor units) which goes great with the rich darker kitchen cabinets. Moving on down the hall you will find a generous sized 2nd bedroom which is across the hall from your main washroom. Continuing down the hall you will find yourself in the very large primary bedroom where you will find warm, cozy carpet through the walk-thru double closet which then leads you to the ensuite bath which boasts beautiful tile flooring and floor to ceiling storage for all your linens! Relax year-round with the comfort of in-suite air conditioning & In-floor heating, or you can head out to the balcony to fire up your gas BBQ, head on over to the clubhouse to t ake part in any number of activities or just shoot some pool, maybe even get your steps in at the gym space! TONS of options here at Calvanna! If you are heading out for the day - you can not get any closer to your underground parking stall - it is situated just steps away from your unit and it's HUGE - no worries on anyone dinging your doors in this stall...it's one of the only stand alone stalls on the property!!Calvanna Village offers an active, community-focused lifestyle with a clubhouse featuring weekly events like music nights, card games, and bingo, plus pool tables, an exercise space, and more.Located close to walking paths, pubs, coffee shops, restaurants, shopping, and all the amenities Okotoks has to offer, this no-pet, no-smoking unit is ideal for those looking for a low-maintenance, vibrant community lifestyle. (id:50955)
Maxwell Canyon Creek
652 East Chestermere Drive
Chestermere, Alberta
ONE OF A KIND ESTATE HOME WITH FULL LAKE VIEWS AND EASY TO DOCK YOUR BOAT!! ALMOST HALF ACRE LOT, STEPS FROM THE LAKE, OVER 3800 SQFT, 5 BEDS, 3 BATHS, 2 KITCHENS, PATIOS!! WITH CENTRAL A/C!! - 2 CAR ATTACHED GARAGE WITH EXTENDED DRIVEWAY AND RV/BOAT SPACE - MANY TREES AND LANDSCAPED LAWN - Welcome to this extravagant home that offers a 2 CAR ATTACHED garage that opens to your main floor foyer. This level has 2 bedrooms, 1 bathroom, laundry and additional amendments, with space for a GYM and large REC ROOM. This level offers access to a COVERED PATIO, AND ADDITIONAL PATIO/PORCH. A full kitchen completes this level. The upper level offers 3 bedrooms and 2 bathrooms one of which is a 5PC ensuite with a Walk in Closet, jacuzzi TUB AND DOUBLE VANITY. An open concept family, kitchen and breakfast space has a fireplace to warm the space and large windows bring in a lot of natural light. The connected BALCONY OVERLOOKS YOUR BACKYARD. This level has a bonus family room and dining room with BALCONY ACCESS WITH LAKE VIEWS. Of note this home has been well cared for with MANY UPGRADES, RENOVATIONS INSIDE AND OUTSIDE - The home owners have upgraded the granite countertops, added hardwood floors, repainted the stucco, maintained 3 growing boxes, and have many beautiful trees - This home is in a solid location with all the lakes amenities close by. (id:50955)
Real Broker
4 Linthorpe Rd
Spruce Grove, Alberta
PRIDE OF OWNERSHIP...MOVE IN READY!!! This IMMACULATE and UPDATED house has been HOME to the sellers for over 45 years...and has seen constant and regular maintenance (and love). From the moment you enter the front door it will be evident that the sellers have spared no expense to keep this home in PRISTINE CONDITION. The main floor offers a spacious living room, a large, eat-in kitchen with newer stainless steel appliances, 3 bedrooms and 4 piece bathroom. The basement is complete with a huge family room that features a stone-front gas fireplace and a wet bar, the 3 piece bathroom, 4th bedroom and a massive laundry/storage room make this fully finished basement ready to enjoy! The IMPECCIBLY GROOMED YARD and outdoor space offer an UNDERGROUND SPRINKLER SYSTEM, an expansive back cedar deck with metal gazebo, an oversized heated garage, green house and RV PARKING. Other upgrades of this home include newer windows, AC, stamped concrete curbing, etc....this HOME is A MUST SEE! (id:50955)
RE/MAX River City
#23 54108 Range Road 280
Rural Parkland County, Alberta
EXCELLENT LOCATION TO BUILD YOUR DREAM HOME! Brand new 1.697 acre corner lot in Douglas Meadows, an established subdivision located only 10 minutes north of Spruce Grove and Stony Plain. This sloping lot is the perfect spot for your future walkout-basement home; FULLY FENCED with a GATED DRIVEWAY, landscaped with cut grass and lined with mature trees, garden is tilled and ready for next spring everything is ready for you to start planning your build! Located in the beautiful rolling hills of Parkland County near Muir Lake School, multiple golf courses and conservation lands/natural areas with easy access to Highway 779, Yellowhead Highway; a short 15- minute commute to St. Albert and only 20 minutes to Edmonton. Fantastic opportunity! (id:50955)
Royal LePage Noralta Real Estate
8 Allard Wy
Fort Saskatchewan, Alberta
Discover this stunning corner-unit townhouse in a prime Fort Saskatchewan location! Perfect as a starter home, it offers privacy and a spacious yard ideal for outdoor living, gardening, or family gatherings. With NO CONDO FEES, youll enjoy complete control and flexibility. The double parking pad at the back provides ample space, and youre just minutes from shopping, dining, schools, and parks. Inside, a recently renovated, warm, and welcoming layout awaits, ready for you to create lasting memories. The basement offers endless possibilitiesperfect for a growing family. Experience an unmatched blend of convenience, privacy, and location! (id:50955)
Royal LePage Noralta Real Estate
517, 2400 Ravenswood View Se
Airdrie, Alberta
Welcome to Zen living in the beautiful community of Ravenswood! This thoughtfully designed 1,380 sq ft corner unit offers a bright and spacious feel with its open floor plan and large south-facing windows. As you approach, you'll find your assigned parking spot along with two convenient visitor spots right in front of your door. The charming front veranda is the perfect spot for enjoying your morning coffee or catching up with friends.Step inside to a welcoming entryway with a large closet and a half wall that offers a peek into the kitchen, dining, and living areas. The main floor features stunning laminate flooring throughout, creating a seamless flow. The open kitchen and dining space is perfect for entertaining, complete with stainless steel appliances, a sleek inset sink, granite countertops, a large island, and plenty of storage. A convenient 2-piece bath and access to your private, fenced backyard complete the main level.Upstairs, you’ll find two primary bedrooms, each with double closets and their own 4-piece ensuite. The laundry area and linen closet are perfectly situated between the bedrooms for easy access and optimum convenience. Need extra space? Pull-down stairs lead to a 273 sq ft partially finished attic, ideal for storage or ready to be transformed into the perfect home office.Ravenswood is a peaceful, family-friendly community, close to schools, shopping, and offering easy access to the city. Book your showing today! (id:50955)
Maxwell Central
324 Windstone Gardens Sw
Airdrie, Alberta
No condo fees? Absolutely! This modern and sunlit south-facing townhouse is ready to welcome a new owner with open arms. Nestled in the sought-after community of Windsong, this gem provides quick access to schools, Calgary Airport, CrossIron Mills, Queen Elizabeth II Highway, and the ring road. With bright interiors and stunning park views, plus scenic trails that meander through the neighbourhood, this location is truly a dream come true. The open-concept layout is perfect for easy living and includes a central vacu-flo and a vac-pan in the kitchen, along with ceiling speakers pre-wired for your convenience. Step out onto the spacious balcony, ideal for hosting get-togethers and enjoying BBQs under the sky. The kitchen boasts stylish upgrades, featuring stainless steel appliances, granite countertops, and a breakfast bar for casual dining. Upstairs, you’ll find a generous primary suite with a walk-in closet and a lovely four-piece ensuite. There’s also a second well-sized bedroom, another full four-piece bathroom, and a cozy loft area that’s perfect for a home office or computer station. And finally an oversized single car garage with a parking pad. Don’t miss this fantastic opportunity to make it yours! (id:50955)
Keller Williams Bold Realty












