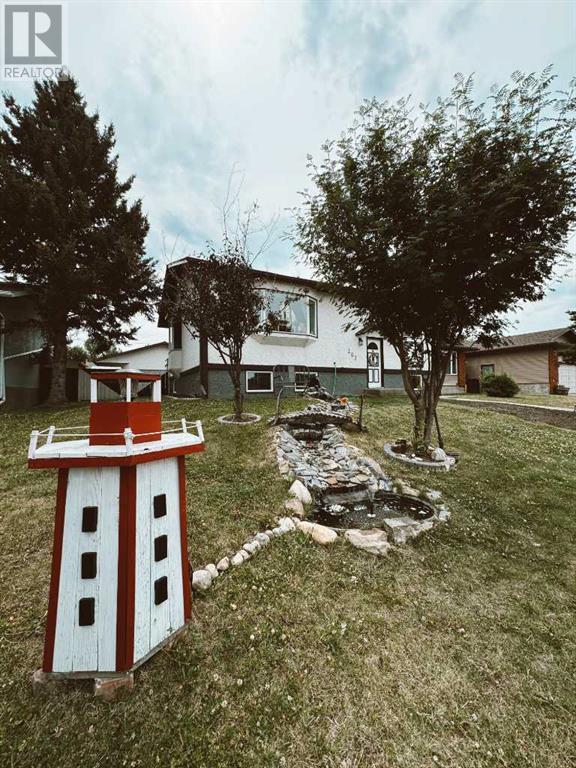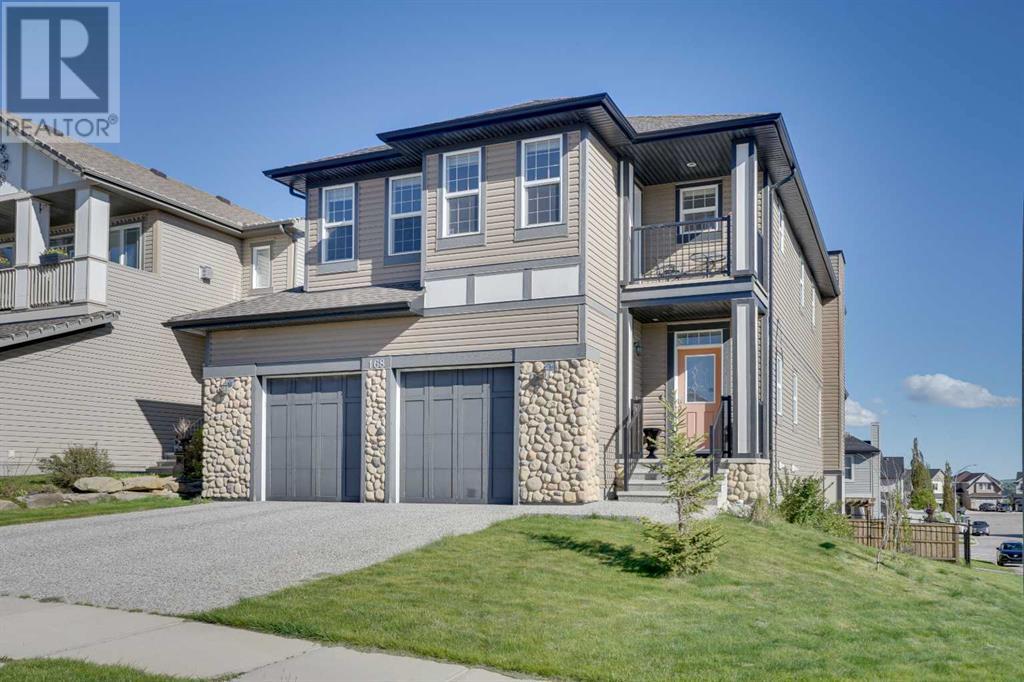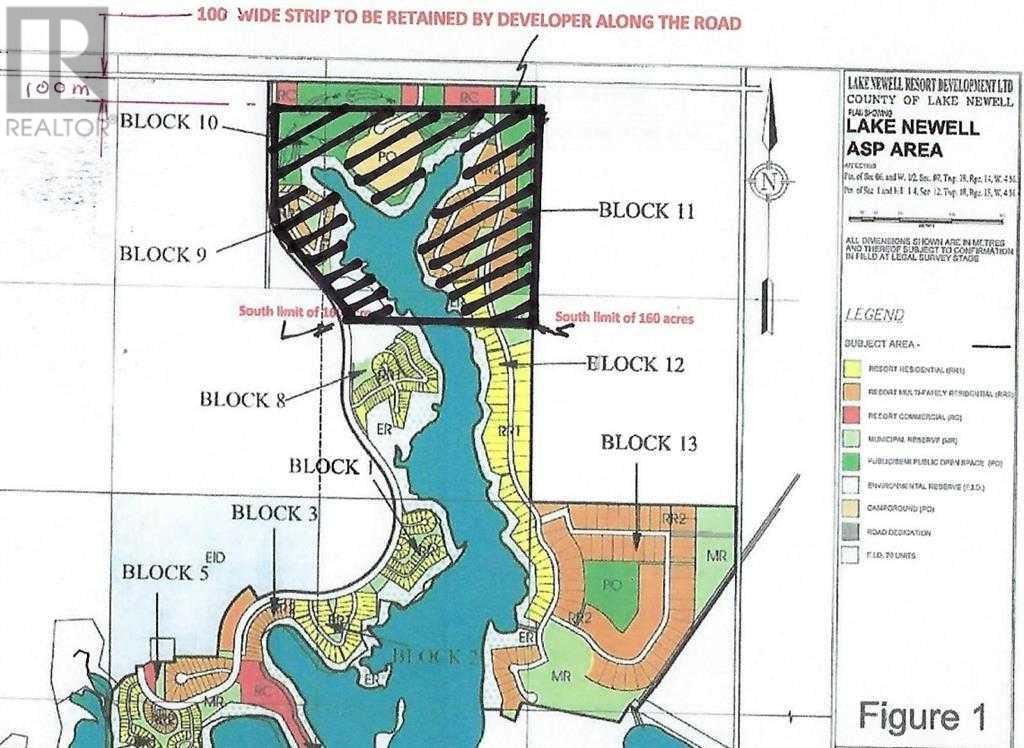710 Mandalay Boulevard
Carstairs, Alberta
Welcome to this exceptional detached home located in Mandalay Estates, Carstairs. Situated close to downtown and recreational spaces such as the Carstairs Community Golf Course, Memorial Arena, and Campground, this property is also just a short distance from Hugh Sutherland School and a future retail development. Meticulously designed by Marygold Homes, this home offers a capacious, open floor plan, with over 2350 square-feet of living space, 3 bedrooms, and 2.5 bathrooms making it a flawless fit for families looking for a pleasant everyday living space. Premier custom wainscoting, luxury vinyl plank flooring on the main floor, and plush carpet on the upper floor, complemented by large windows that flood the space with natural light throughout are included in their builder-standard. A hardie-board exterior and an attached triple car garage give this property a striking appearance. The main floor is accessible from the spacious garage via the mudroom fully equipped with custom-built storage space. The mudroom leads directly into the kitchen which features a stunning walk-in pantry, large central island with bar-style seating, stainless steel appliances, and soft-close hardware throughout. The full-height shaker cabinetry and quartz countertop combo provide both sufficient storage and an exquisitely sophisticated aesthetic. Adjoining the urbane kitchen is an inviting dining area with large patio doors that not only bring in an abundant amount of natural light, but also lead outside to the sizable treated-wood deck and backyard. A capacious and welcoming living room is adjacent to the dining room, complete with a mantle and tile-surrounded gas fireplace, perfect for family get-togethers. The in-home office space offers ample room and an elegant glass door for both privacy and productivity. The upper level features three spacious bedrooms, including the master suite complete with oversized windows and an astonishing built-in walk-in closet with custom-shelving and suffi cient storage space. The massive 5-pc ensuite features a glass shower, built-in corner soaker tub and vanity with dual sinks. The laundry room, conveniently located on the second floor, comes complete with custom cabinetry. Neighboring this space is a built-in display cabinet and entertainment center as well as a separate built-in desk with custom shelving, a full 4-pc bathroom, and a super-spacious bonus room, ideal for quality family time. The two secondary bedrooms, each with separate built-in closets, complete the upper-level layout. The unfinished basement has rough-ins for a future bathroom - a notable and customizable add-on to suit a growing family's needs. GST Rebate, if any, goes to the sellers. (id:50955)
Quest Realty
207 9 Avenue Ne
Sundre, Alberta
Just in time...if a comfy, cozy home is what you are looking for, then check this one out. With 4 beds and 2 baths there's plenty of room for the whole family. This home is bright and open with new flooring and paint throughout making it a great place to entertain friends and family. Outside off the alley is a gate for RV parking as well as a heated double garage, beautiful gardens and south facing deck to enjoy your morning coffee on and the yard is fully fenced so your furry friends will be contained. The mature neighborhood gives you a warm sense of community, and the water feature in the front gives a true personality to the home. The basement is home to a large family room with a built in bar and bookshelves, second bathroom, 2 bedrooms with large windows and laundry. Move in ready, this home is not going to last long on the market so call your favorite realtor and book your viewing today. (id:50955)
Cir Realty
168 Heritage Boulevard
Cochrane, Alberta
Immerse yourself in luxury living with this exquisitely upgraded, built by Trico Homes, nestled in one of Cochrane's most coveted areas, "Heritage Hills". From the moment you step inside, glass doors welcome you into a functional mudroom, seamlessly separating the foyer from the rest of the residence. Throughout the two-story design, maple hardwood floors exude sophistication, complemented by soaring 9-foot ceilings. The kitchen is a seamless blend of style and practicality, featuring granite countertops, stainless steel appliances, an expansive deep pantry, and a kitchen island, all complemented by a spacious deck adjacent to the dining area. The living room boasts a stone-faced fireplace and expansive windows framing breathtaking mountain views, flooding the space with natural light. On the main level, you'll find a convenient half bath, a laundry room equipped with upgraded Samsung washer and dryer, and an oversized double car garage. Ascending to the upper level, the master bedroom unveils a luxurious ensuite with a soaker tub, glass shower, double sinks, and a walk-in closet. Enjoy mountain views from the master patio, accompanied by a bonus room, two additional bedrooms, and another 3-piece bathroom. Efficiency meets comfort with two energy-efficient furnaces, on-demand hot water, accordion blinds, and smart home technology. Furthermore, the fully finished walk-out basement suite (illegal)with a separate entry adds versatility and enhances the property's value. Don't miss the opportunity to experience the allure of this meticulously crafted home by scheduling a showing today! (id:50955)
Grand Realty
429 6th Avenue
Elnora, Alberta
Located in the friendly Village of Elnora, you can enjoy the comforts of small town living, Escape the hustle and bustle. Pride of ownership stands out as soon as you enter this very well maintained and freshened decor home. Open floor plan lets you share family or friends with ease, and sit down to spacious dining to fit everyone. There is 2 bedrooms and full washroom to complete the main level, with an additional bedroom and full washroom in the lower level. Large Rec Room can host an even larger gathering, fun space for all to enjoy. Off the dining a handy deck to BBQ or scoot down and soak up the sun on the south facing patio. With raised gardens you have a cute custom shed to store your hobby tools. Call your Realtor to view today. (id:50955)
Maxwell Capital Realty
106 Lougheed Circle
Banff, Alberta
Nestled in one of Banff’s most coveted neighborhoods, 106 Lougheed Circle is a stunning timber-framed mountain home offering 5,100 sqft of elegant living space. This residence greets you with a warm alpine charm, featuring a spacious main level that includes a grand great room, formal dining area, generous kitchen, and a versatile office. The upper level boasts three bedrooms, including a luxurious primary suite with a private ensuite bathroom and a serene sunroom with southwest-facing windows that capture breathtaking mountain views. The walkout lower level is perfect for entertaining, with a fourth bedroom, a den (which could easily be converted into an additional bedroom), a cozy family room, and a stylish bar. Situated in a quiet residential area just steps from the iconic Banff Springs Hotel, and connected by a pedestrian bridge over the Bow River, you’re only a short stroll away from Banff Avenue’s array of top-tier restaurants, cafes, shops, and amenities. This home seamlessly blends mountain lifestyle with modern comforts, including heated lower slab, timber frame construction, heated driveway, air-conditioning, and a private cul-de-sac. Embrace the Canadian Rockies in this exceptional mountain retreat. (id:50955)
Sotheby's International Realty Canada
100 Lake Newell Resort Road
Lake Newell Resort, Alberta
40 Acres of recreational land for 344 spot RV/camping site by the lake. This project is registered with Invest Alberta (A Crown Corporation), we expect this location will be as popular as other Alberta vacationing spots. Approximately 40 Acres of lake side land designed for 344 RV spots. ASP approved. Lakeside land on one of the largest (65 sq km) and warmest lakes in Alberta. 10 minutes south of Brooks. The land has been approved for campground development in the ASP (area structural plan). Access to the lake from the campsite. Marina access and boat launch available, water and sewer connection available. All shallow services along the road. Access to the campsite through proposed golf course and driving range land to be developed. Other surrounding developments such as golf course, marina commercial development, gas station, shopping, hotel, vacation village and lakeside residential development opportunities are available in addition to the campsite development. NDA required for further details. We have estimated cost for completing this development and revenue projection based on similar RV camping business models. (id:50955)
First Place Realty
235 East Chestermere Drive
Chestermere, Alberta
FULLY RENOVATED LAKE HOUSE/CABIN WITH PRIVATE DOCK - OVER 16,000 SQFT LOT, BACKYARD - OVER 850 SQFT, 2 BEDS 1 BATH - INCREDIBLE AIRBNB VALUE - CABIN STYLE FINISHING WITH BEAMED CEILINGS - This home features a large open living space with views of the lake and huge windows that let in a lot of natural light. With a complete kitchen, laundry, 2 beds and 1 bath that extends into a large back yard and dock access this home will perform well on the rental market. This lot is 50 FT by 325 FT and CAN BE BOUGHT WITH 239 E Chestermere Dr - THE NEXT DOOR HOUSE - for a total of 100 FT by 325 FT of LAKE FRONT PROPERTY. (id:50955)
Real Broker
102, 280 Chelsea Road
Chestermere, Alberta
Welcome to this never occupied brand new 2024 3 storey townhome in the heart of Chestermere's Chelsea community. The home features 4 spacious bedrooms with 2.5 bathrooms with 1 bedroom on the main floor. The kitchen is with quartz counter top with eating bar , full height cabinets and stainless steel appliances. A huge balcony is a addition to it with a BBQ gas line. The open concept dining area with lots of natural light through windows. Attached double garage with back lane easy to park. The move in ready home very close to East Hill Village shopping center and Stoney Trail. Don't miss out this opportunity. Make it yours. (id:50955)
Century 21 Bravo Realty
2433 Lawrence
Bowden, Alberta
You are going to fall in love with this home!! Very nice fully developed Bi-level that has been very well cared for. The kitchen really is the heart of the home and you are sure to enjoy cooking and gathering in this well laid out space complete with a good sized island as well as an updated sink, taps, backsplash and countertops. The ideal eating nook with nice big windows is the perfect spot to keep an eye on the littles and/or fur babies in the back yard. Living room, primary bedroom with 4pce ensuite as well as two more bedrooms and a 4pce bath are on this level. Recently the paint has been tastefully refreshed in a warm neutral tone, light fixtures updated and it shows 10/10. In floor heat keeps the lower level cozy and has plenty of space, it is where you will find the 4th bedroom and it is huge! Spacious family/rec room with a bar is the perfect hang-out space for family and friends. The Laundry pair and lots of storage space are found on this level as well. Outside you have a good sized fenced yard, back deck with gas line, 10X16 Insulated shed and 24 X 24 garage that is insulated, chip-boarded, heated and 2 - 220V outlets plus additional RV parking! Added bonus is that the shingles have all recently been replaced. This home is immaculate and very well cared for and nicely nestled in a cul-d-sac with open views on the west side of town. Bowden is a growing community with K-12 School, Arena, Library, Post Office, Volunteer Fire Department, Convenience/Gas Stores, Community Hall, Pharmacy and eateries. Situated between Olds and Innisfail, short commute to Red Deer and possibly Calgary!! This is the one that checks all the boxes! Don't miss out on another one! (id:50955)
RE/MAX Aca Realty
240141 Range Road 274
Rural Rocky View County, Alberta
DEVELOPER, BUILDER, INVESTOR ALERT: Land value is the ASSET! Fully Serviced. Prime Investment Opportunity. This property boasts 30+ treed, fenced acres alongside the Water, Western Irrigation District canal with mountain views and tremendous potential for future subdivision and residential potential. Truly a developer's dream with 2+ home potential. Bring your extended family! This is an ideal location for commuters, only 1 km south of Highway #1, with minimal gravel. With an expansive yard and no neighbours behind, the bungalow offers three generous-sized bedrooms and a 4-piece bathroom with the laundry room close to the bathroom and front door. The oversized living room, living room and dining room are down the hall. Outside, the 299 sq ft detached garage: 13'8" x 21'9" (13.7' x 21.8'), 183 sq ft workshop: 15'5" x 11'11" (15.4' x 11.9'), 753 sq ft barn: 30'2" x 29'3" (30.2' x 29.3'), 99 sq ft storage: 9'11" x 10' (10' x 10'). The property is equipped with drilled well, septic tank and field. Invest in the best — this amazing property has tonnes of potential! Call today to inquire. Investment Opportunity with dwelling vs vacant land. Close to Chestermere CITY LIMITS! This property makes for a solid investment This acreage is perfect for HORSE LOVERS, THOSE LOOKING FOR THE COUNTRY LIFE WHILE HAVING ALL THE BENEFITS OF A CITY NEARBY AND INVESTORS AS WELL! MOUNTAIN VIEWS! Serviced LAND VALUE. (id:50955)
RE/MAX Landan Real Estate
967 Bayside Drive Sw
Airdrie, Alberta
Welcome to Bayside in Airdrie! This property is a real gem and is a must seen in person to be fully appreciated. This very well kept home is a low maintenance bungalow with a total of 4 bedrooms, 2 upstairs, and 2 down, a den/office area off the front door, 3 full bathrooms, vaulted ceilings on the main, and over 2700 square feet of developed living space. The real treat this time of year is the gorgeous back yard area and it expansive decks, low maintenance strip of grass (with irrigation front and back) and the direct access to the canal. The canal is stocked with fish for catch and release, can be enjoyed on a kayak, canoe, stand up paddle board, or take a walk and enjoy the beauty from the pathways. The basement level of the home is a walkout, with a great room including a fire place, a bar area, and a games room that can be used as you see fit, along with the 2 additional bedrooms, full bathroom, laundry and storage. This home has Air Conditioning to keep you comfortable on the hottest of days. Its walking distance to numerous amenities, including coffee, restaurants, convenience store, pharmacy, medical, and a barber shop to name a few. This location is fantastic! Come take a look – you're going to love this one. (id:50955)
RE/MAX House Of Real Estate
135 Clear Creek Place
Rural Rocky View County, Alberta
Discover the stunning luxury villas in Swift Creek, a unique lock-and-leave community ideal for those seeking something different away from the city. Swift Creek is prestigiously located West of the city, adjacent to Elbow Valley, and only an hour away from the mountains. The Cascade model by Homes by Avi is a fully developed bungalow villa situated on a pie-shaped lot with a gorgeous NW-facing yard. The main floor boasts a chef-style kitchen with a large island, 10ft tray ceilings in both the dining and great room, an elegant main floor office, and a master bedroom that includes a luxurious ensuite with an oversized curbless shower, freestanding tub and upgraded finishes. Enjoy year-round outdoor living on the covered deck with glass rail and power privacy windscreens. The walkout basement is fully finished with premium finishes and includes a rec area, a flex area for a gym or hobby area, and two additional guest bedrooms. The covered patio off the basement, measuring 18’x12’, provides additional outdoor space. This home comes with air conditioning and includes all landscaping and maintenance, featuring sod in the front and back, and select greenery at the rear. The lot backs onto a berm with trees for added privacy. The oversized garage boasts an epoxy floor, water hookups and is heated. Experience the perfect blend of luxury and convenience in the exclusive Swift Creek community and all it offers. (id:50955)
Century 21 Bamber Realty Ltd.












