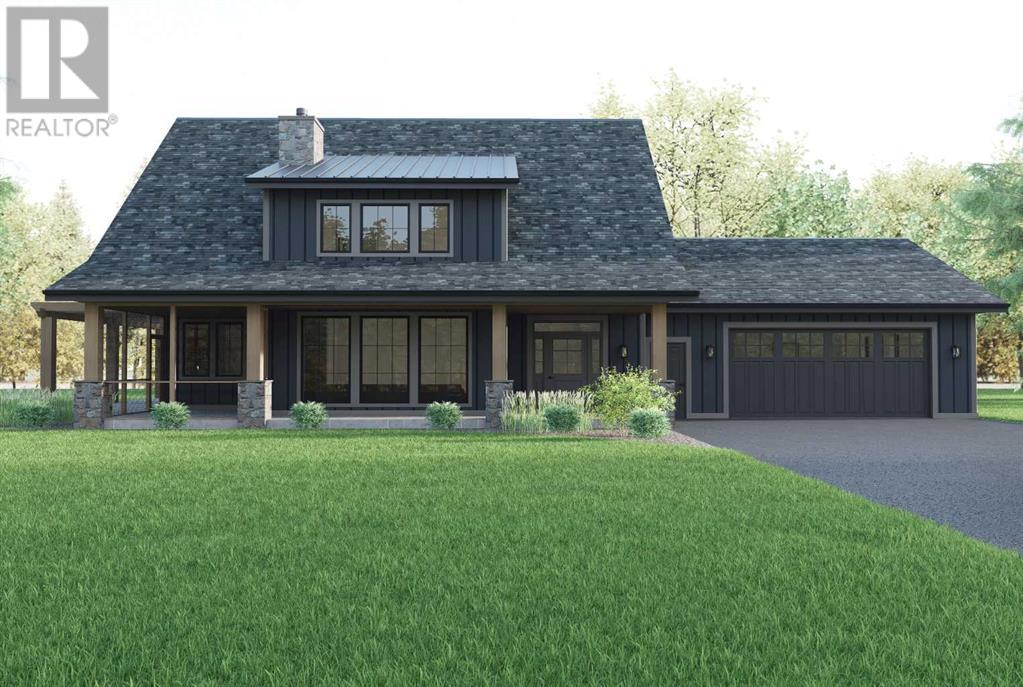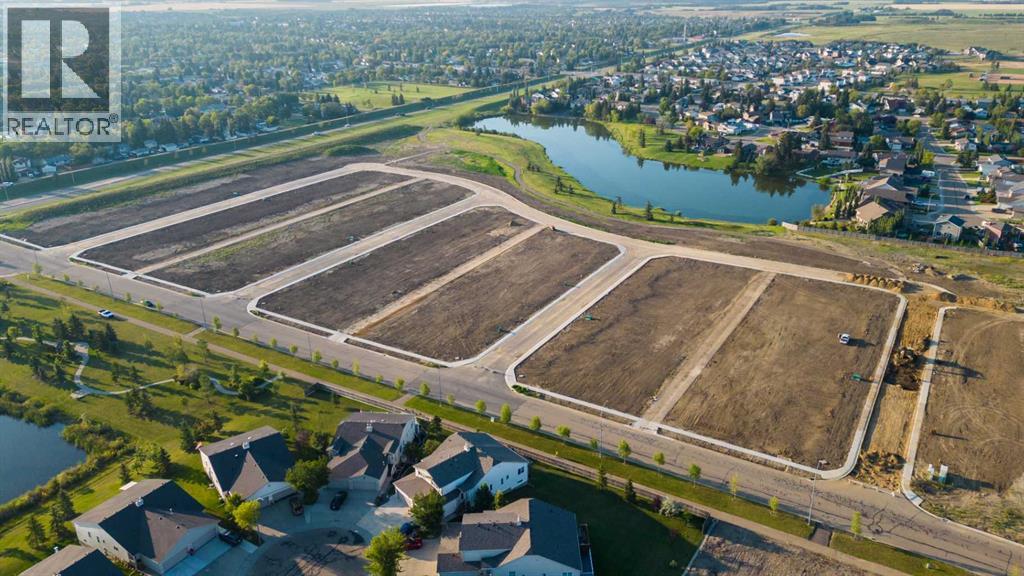4720 68 Street
Camrose, Alberta
Welcome to West Park's newest development....Lakeside!!! This development is situated close to shopping and dining. You can access the walking path along the lake and build your own home! Don't miss out on an amazing opportunity in 2024. (id:50955)
RE/MAX Real Estate (Edmonton) Ltd.
4720 68 Street
Camrose, Alberta
Welcome to West Park's newest development....Lakeside!!! This development is situated close to shopping and dining. You can access the walking path along the lake and build your own home! Don't miss out on an amazing opportunity in 2024. (id:50955)
RE/MAX Real Estate (Edmonton) Ltd.
4720 68 Street
Camrose, Alberta
Welcome to West Park's newest development....Lakeside!!! This development is situated close to shopping and dining. You can access the walking path along the lake and build your own home! Don't miss out on an amazing opportunity in 2024. (id:50955)
RE/MAX Real Estate (Edmonton) Ltd.
34, 28124 Township Road 412
Rural Lacombe County, Alberta
Premiere community and location in Central Alberta! Perfect spot to build your desired property on a 0.75 acre Estate lot! This community is close to Gull Lake on the Southeast side, treed for privacy, and environmentally friendly. There is an environmental reserve nearby & activity-packed playground in Anderson park, an underrated gem that is perfect for families of all ages. The Wilson’s Beach Estates & Lacombe County integrated trail system is an awesome amenity allowing resident’s to take full advantage of the paved paths, access all of the community and surrounding area easily. Only a 5 min walk to Gull Lake makes activities such as boating, camping, fishing, swimming, and skating a daily possibility! The developers & current residents have been working hard to provide an amazing community atmosphere and look forward to sharing the experience with new owners. These are just a few of the details to be shared, there is more information regarding building sites, architectural guidelines, utilities and more available! Home renderings need to be priced out based on desired specifications, please contact the listing agent for more info and pricing! (id:50955)
Royal LePage Lifestyles Realty
302, 114 Mount Pleasant Drive
Camrose, Alberta
Looking for a home in this market with quick possession? This newly renovated 2 bedroom Condo might be the one you've been looking for. This home features two generous sized bedrooms, 4 pce bathroom and spacious living room. Located close to University , schools and shopping. (id:50955)
RE/MAX Real Estate (Edmonton) Ltd.
4720 68 Street
Camrose, Alberta
Welcome to West Park's newest development....Lakeside!!! This development is situated close to shopping and dining. You can access the walking path along the lake and build your own home! Don't miss out on an amazing opportunity in 2024. (id:50955)
RE/MAX Real Estate (Edmonton) Ltd.
4720 68 Street
Camrose, Alberta
Welcome to West Park's newest development....Lakeside!!! This development is situated close to shopping and dining. You can access the walking path along the lake and build your own home! Don't miss out on an amazing opportunity in 2024. (id:50955)
RE/MAX Real Estate (Edmonton) Ltd.
5120 49 Street
Consort, Alberta
Nicely located revenue or even the first home buyers, this 672 sq ft bungalow is only a few blocks from the downtown Consort and one block from the school. There have been a few updates to this home, shingles, cupboards, flooring, some windows and hot water tank. The yard is very neat and has off street parking in front and back alley access. There are two sides that have a fence so only a bit to do to enclose the whole yard. The laundry is now located in one bedroom but can be relocated to another spot in the home to free up the bedroom. This 2 bedroom and one 4 pcs bathroom maybe what you need in your portfolio or to have as a starter home. (id:50955)
Sutton Landmark Realty
42 Osmond Close
Red Deer, Alberta
Extraordinary property located on a very quiet close with a GREEN SPACE IN FRONT and a treed reserve out your back door! Like an acreage in the city, with PRIVACY ALL AROUND! Conveniences of the city with peace and quiet day and night. A beautiful home that has been well cared for by the ORGINAL OWNER, and custom built by TRUE LINE HOMES. A spacious entrance that opens to the FORMAL LIVING and DINING room, large windows and abundance of natural light. The BEAUTIFUL WHITE KITCHEN features a QUARTZ ISLAND, corner wall pantry, under cabinet lighting, new tiled back splash and abundance of cabinets and counter space. The door off the informal kitchen nook leads to an amazing two tiered patio with WEST EXPOSURE and a stunning LANDSCAPED YARD, mature trees and a pond! From the kitchen, you can enjoy the large family room and the gas fireplace with an attractive maple mantle. On the main floor off the garage entrance we have a 2 piece bath and a full size laundry room with several cabinets. The upstairs features 3 bedrooms and two bathrooms. The PRIMARY located at the back is very spacious (16x13) boast a walk in closet and three piece bathroom. The FULLY DEVELOPED BASEMENT features two more spacious bedrooms, a 3 piece bathroom, and a family room with another GAS FIREPLACE. Other great features are gas to the deck for BBQ or patio heater, IRRIGATION, IN FLOOR HEAT in basement. storage shed, bordered ceilings, 2 phantom screen doors, ceiling fan in master bedroom! Near golf course, schools, and major bus route, making your commute easy and convenient (id:50955)
RE/MAX Real Estate Central Alberta
443 Rivercrest Road
Cochrane, Alberta
The Cambridge 26 is a spacious home built for entertaining guests, spending time with family, or even working from home. The main floor open-to-below area above the great room illuminates a grand, sun-filled space with its huge two-storey windows and to ceiling electric fireplace. The adjoining gourmet kitchen is a chef’s dream with a huge island, including a walk-through pantry, which handily connects to the mudroom and offers ample storage space. The main floor flex room provides a spacious yet private space for a home office or can easily be converted into an additional main floor bedroom. Upstairs, the master bedroom is a relaxing oasis with its spa inspired 5-piece ensuite and spacious walk-in closet, separated from the secondary bedrooms and full bathroom by a beautiful central bonus room that provides extra space for family movie nights, a kids play area, or a game room. Photos are representative. (id:50955)
Bode Platform Inc.
4720 68 Street
Camrose, Alberta
Welcome to West Park's newest development....Lakeside!!! This development is situated close to shopping and dining. You can access the walking path along the lake and build your own home! Don't miss out on an amazing opportunity in 2024. (id:50955)
RE/MAX Real Estate (Edmonton) Ltd.
4102 66 Street
Stettler, Alberta
Welcome to this 3 level home sitting on a corner lot in the family friendly neighborhood of Meadowlands. This property is going to be appreciated by all your family members as there are multiple living spaces to enjoy. The custom interior has so many added details, including the vaulted ceiling, solid wood trim, and oak flooring. From the entrance, you can see into the connected living room and dining room. Through the French doors and around the corner is the kitchen with solid oak cabinets and beautiful counter tops. An eating area is next with more cabinets, a built-in desk, and a bayed-out area with windows and the door to the back deck. This area is open to the family room which has a gas fireplace and display shelving. Down the hall there is a 2 pc bathroom, the laundry room with front load washer and dryer, and the access to the tidy, 2 car garage. Upstairs, there is an open area with another built in desk, and a railing which is open to the entry way below. The primary bedroom has a spacious walk-in closet and 3 pc ensuite. There are 2 more bedrooms up here as well as a 4 pc bathroom. Heading downstairs, you’ll find that this is a really bright space, with built in floor to ceiling oak storage cabinets and a wet bar with mini fridge. This is a versatile area with several spaces that could be used for entertaining, kids play area, home gym, etc. Upgrades to this home include central vac and A/C. This home has lovely landscaping in the front and back, with shade and accent trees. There are pavers and short retaining walls edging the beds and trees, giving this yard a clean look and low maintenance. There is a fully fenced back yard, garden shed that matches the stucco on the home, and a deck that leads down to an exposed aggregate patio. An unforgettable home perfect for a growing family. (id:50955)
RE/MAX 1st Choice Realty












